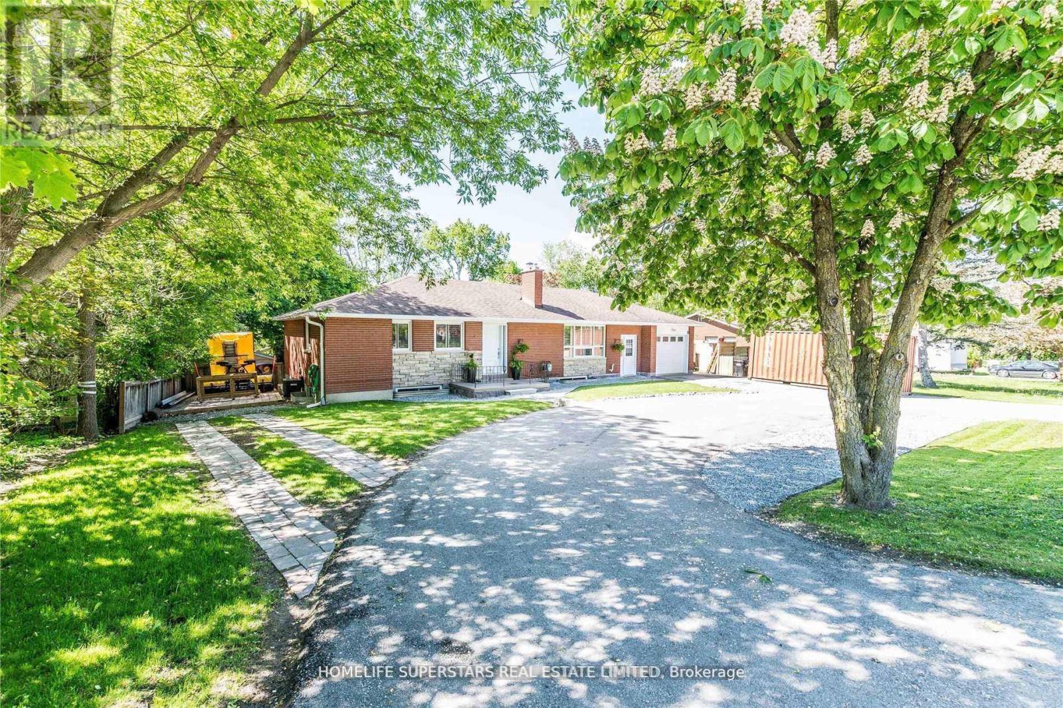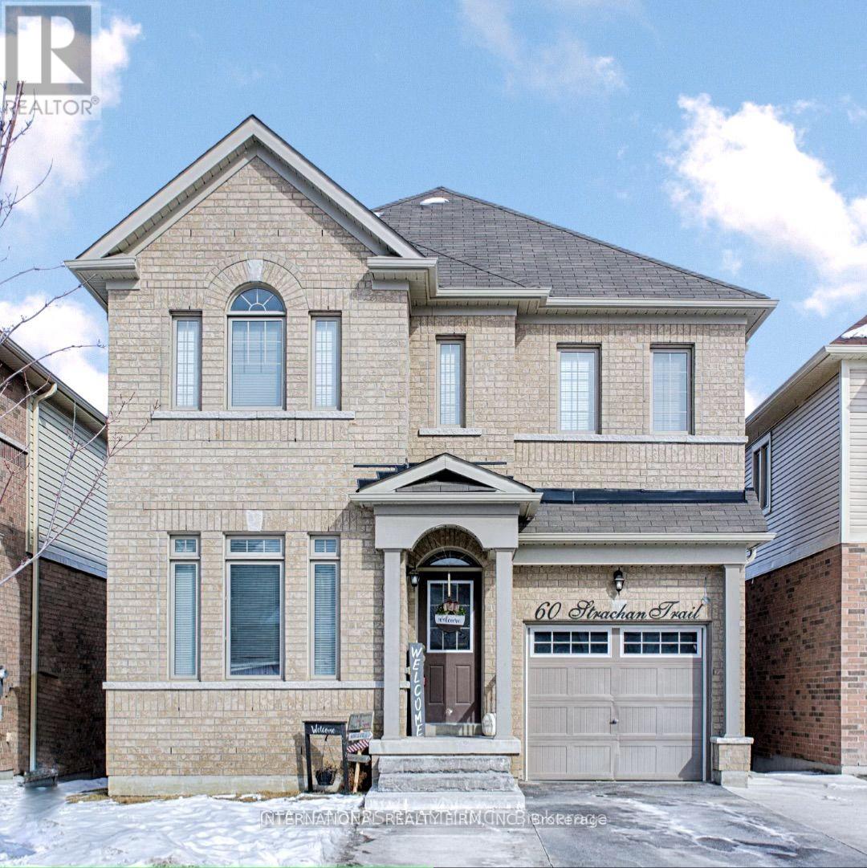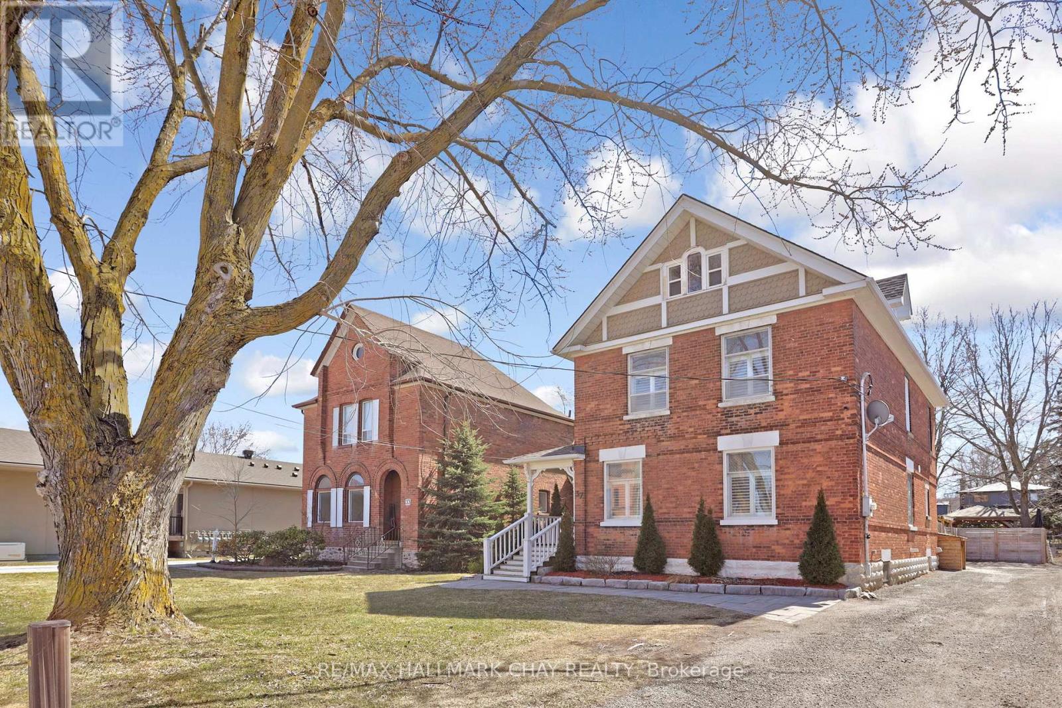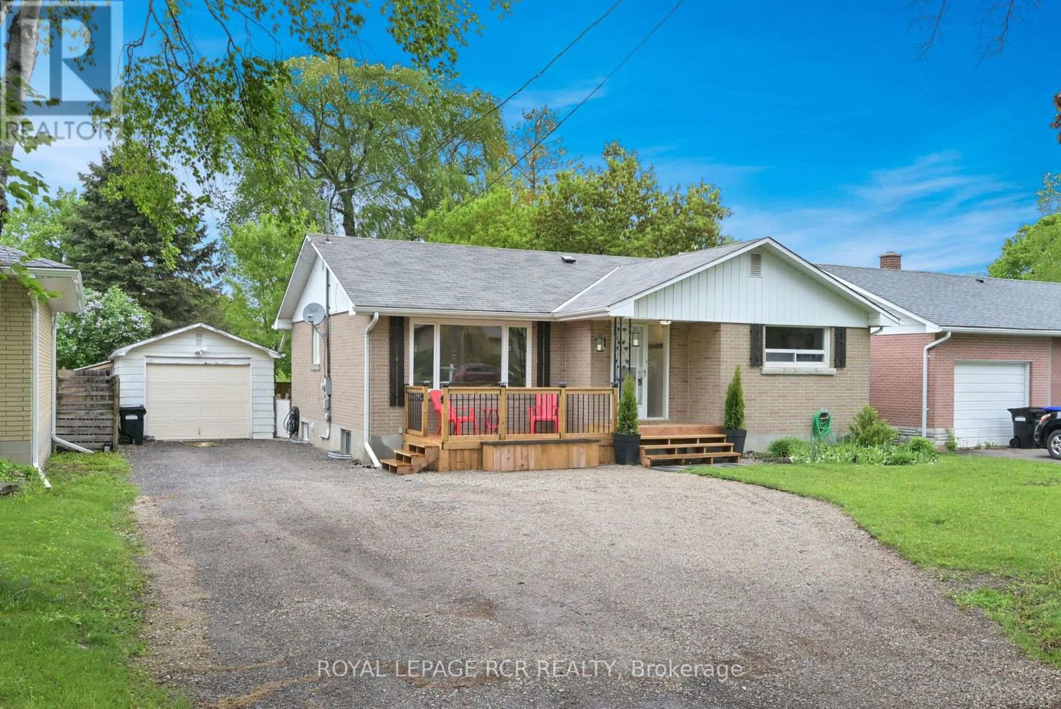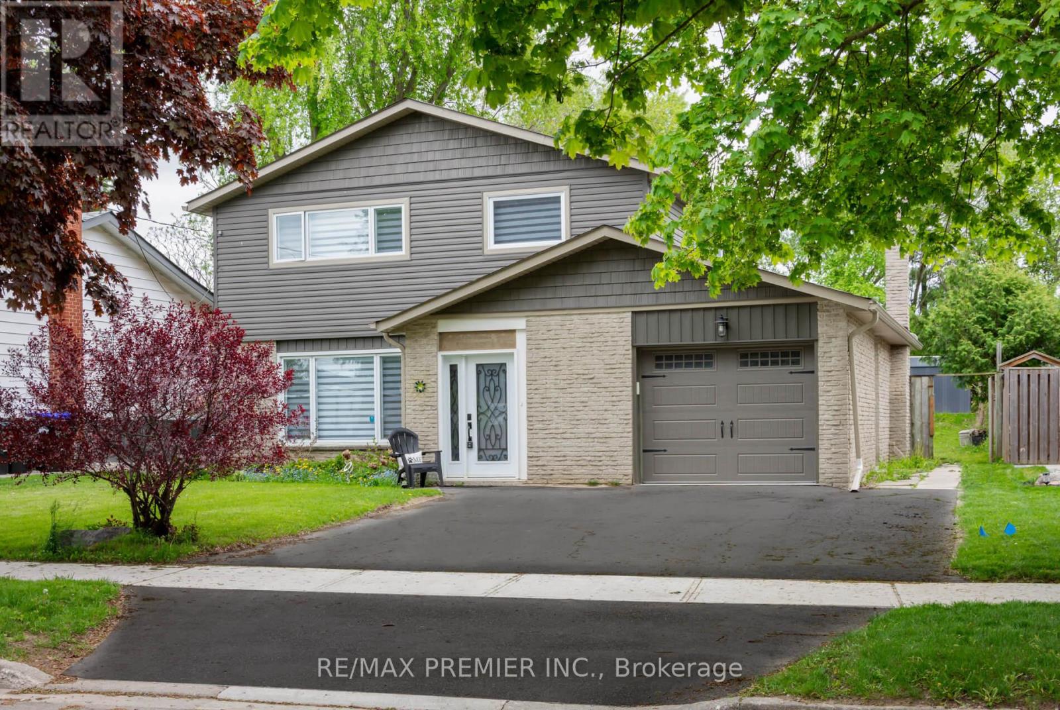Free account required
Unlock the full potential of your property search with a free account! Here's what you'll gain immediate access to:
- Exclusive Access to Every Listing
- Personalized Search Experience
- Favorite Properties at Your Fingertips
- Stay Ahead with Email Alerts
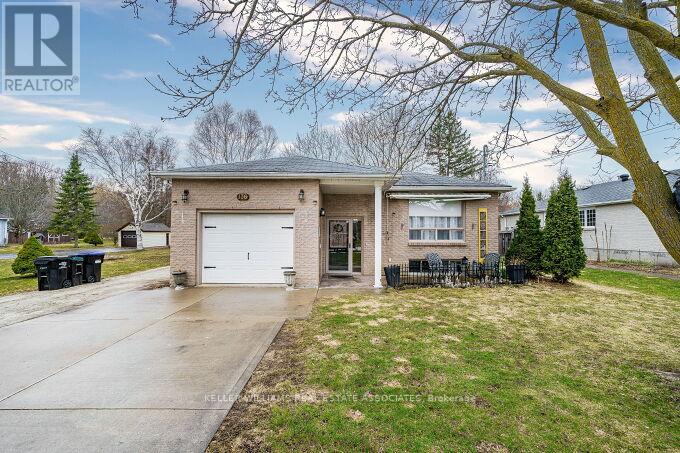
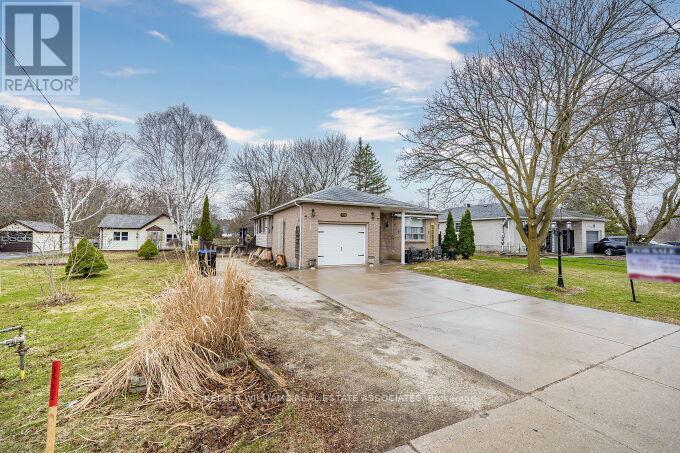
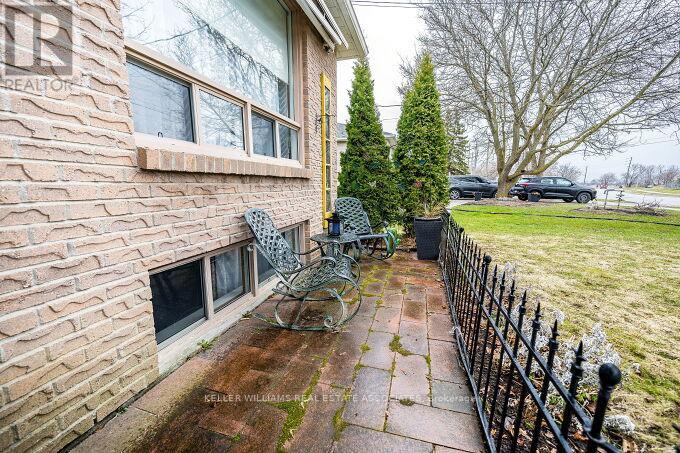
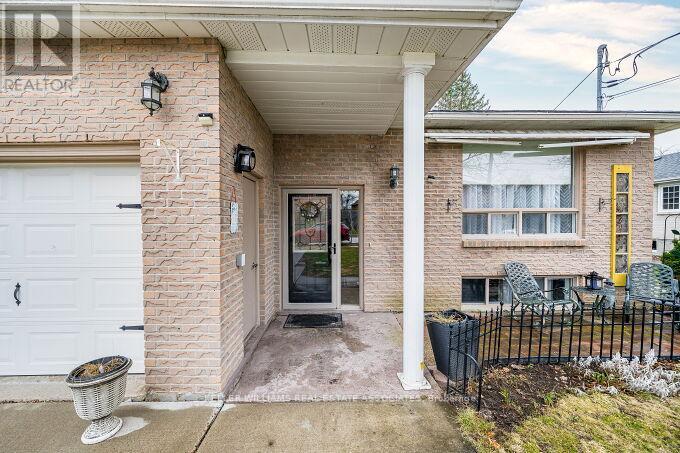
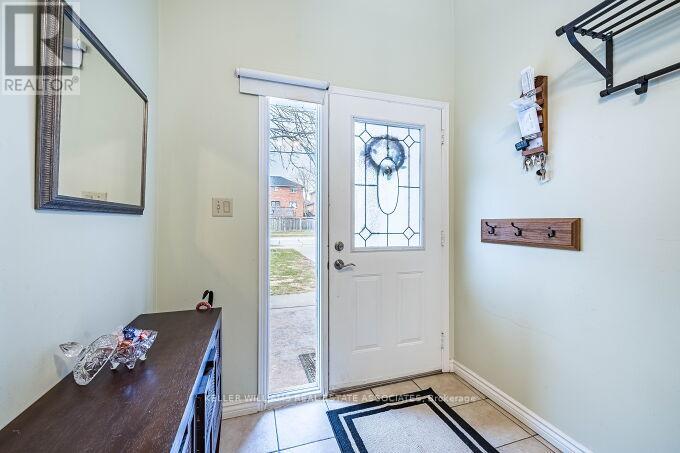
$990,000
136 PATTERSON STREET N
New Tecumseth, Ontario, Ontario, L0G1A0
MLS® Number: N12077771
Property description
Charming Raised Bungalow on a Huge Half-Acre Lot! Enjoy the best of both worlds peaceful country living just minutes from city amenities! Nestled in a pride-of-ownership neighbourhood, this beautifully maintained home sits on a rare 66 ft x 329 ft lot and features maple hardwood floors, quartz countertops, crown moulding, and a bright sunroom overlooking the spacious backyard. The separate entrance basement offers a full 2-bedroom in-law suite with its own kitchen, living room, bath, laundry, and large above-grade windows perfect for extended family or rental potential. Step outside to a large wooden deck, hot tub, and a workshop shed ideal for entertaining or pursuing hobbies. A true gem offering space, comfort, and convenience. Don't Miss This One!
Building information
Type
*****
Age
*****
Appliances
*****
Architectural Style
*****
Basement Features
*****
Basement Type
*****
Construction Style Attachment
*****
Cooling Type
*****
Exterior Finish
*****
Flooring Type
*****
Foundation Type
*****
Heating Fuel
*****
Heating Type
*****
Size Interior
*****
Stories Total
*****
Utility Water
*****
Land information
Amenities
*****
Fence Type
*****
Sewer
*****
Size Depth
*****
Size Frontage
*****
Size Irregular
*****
Size Total
*****
Rooms
Main level
Laundry room
*****
Sunroom
*****
Bedroom 2
*****
Primary Bedroom
*****
Dining room
*****
Living room
*****
Kitchen
*****
Basement
Primary Bedroom
*****
Kitchen
*****
Recreational, Games room
*****
Bedroom 3
*****
Bedroom 2
*****
Main level
Laundry room
*****
Sunroom
*****
Bedroom 2
*****
Primary Bedroom
*****
Dining room
*****
Living room
*****
Kitchen
*****
Basement
Primary Bedroom
*****
Kitchen
*****
Recreational, Games room
*****
Bedroom 3
*****
Bedroom 2
*****
Main level
Laundry room
*****
Sunroom
*****
Bedroom 2
*****
Primary Bedroom
*****
Dining room
*****
Living room
*****
Kitchen
*****
Basement
Primary Bedroom
*****
Kitchen
*****
Recreational, Games room
*****
Bedroom 3
*****
Bedroom 2
*****
Main level
Laundry room
*****
Sunroom
*****
Bedroom 2
*****
Primary Bedroom
*****
Dining room
*****
Living room
*****
Kitchen
*****
Basement
Primary Bedroom
*****
Kitchen
*****
Recreational, Games room
*****
Bedroom 3
*****
Bedroom 2
*****
Courtesy of KELLER WILLIAMS REAL ESTATE ASSOCIATES
Book a Showing for this property
Please note that filling out this form you'll be registered and your phone number without the +1 part will be used as a password.
