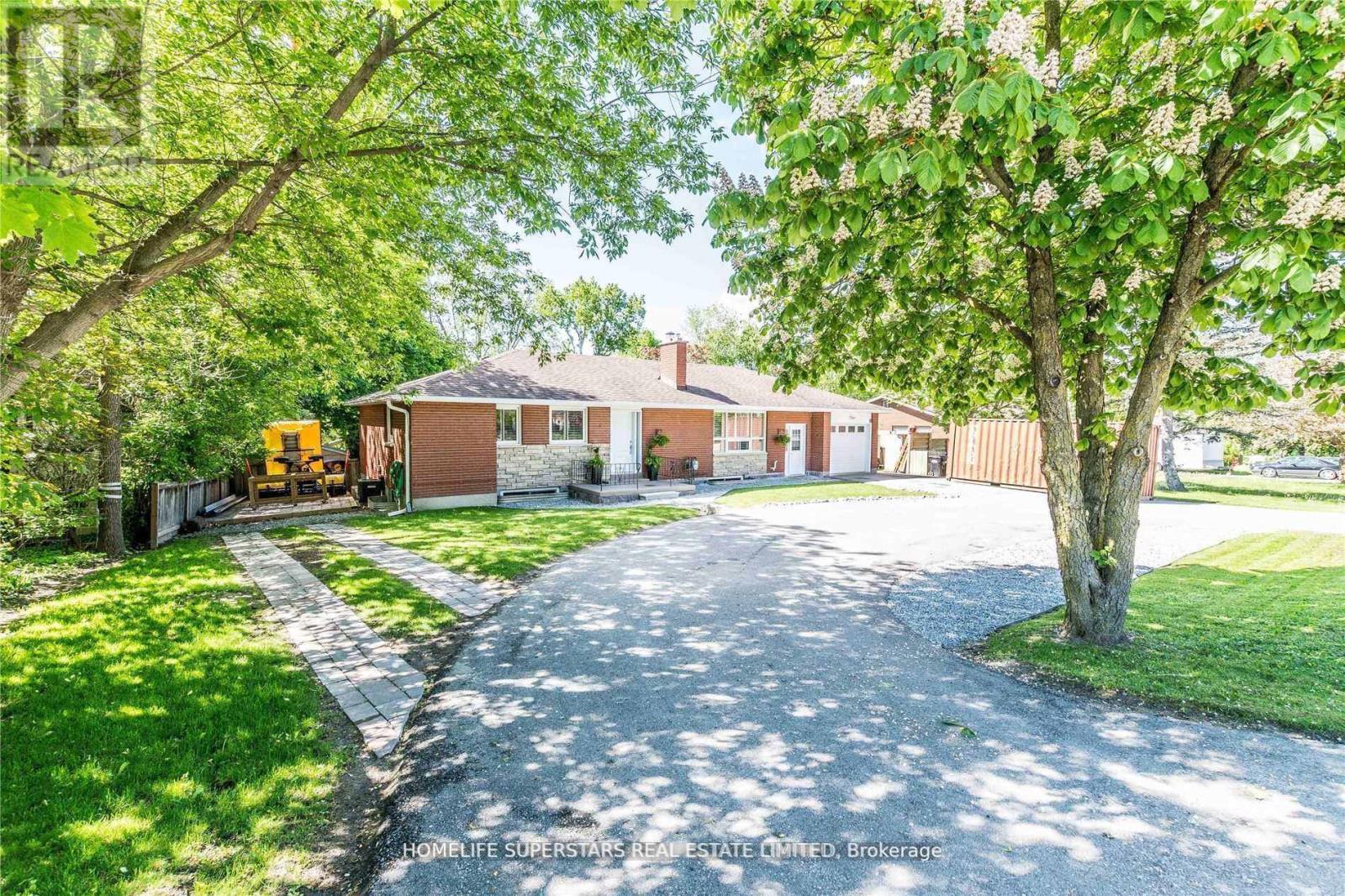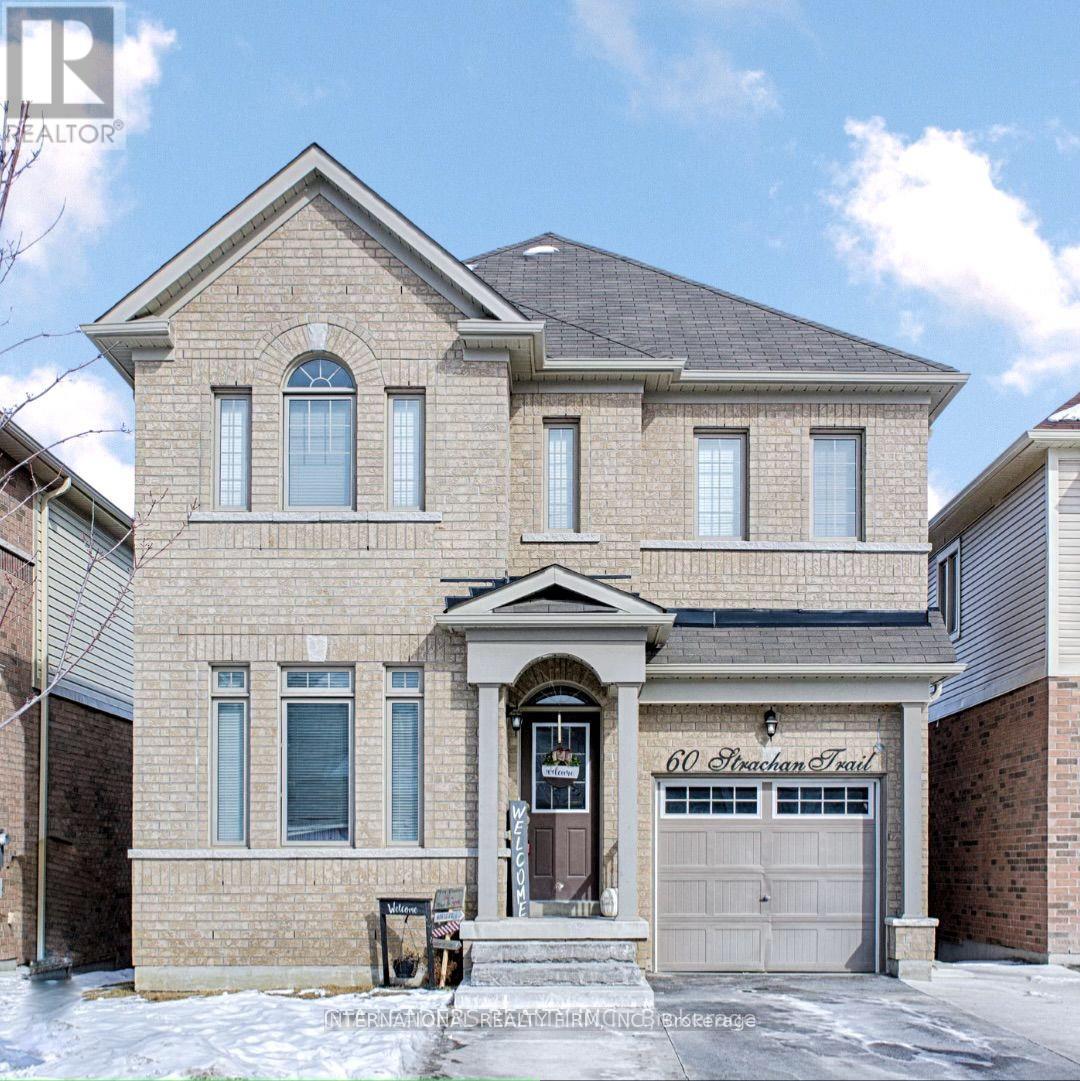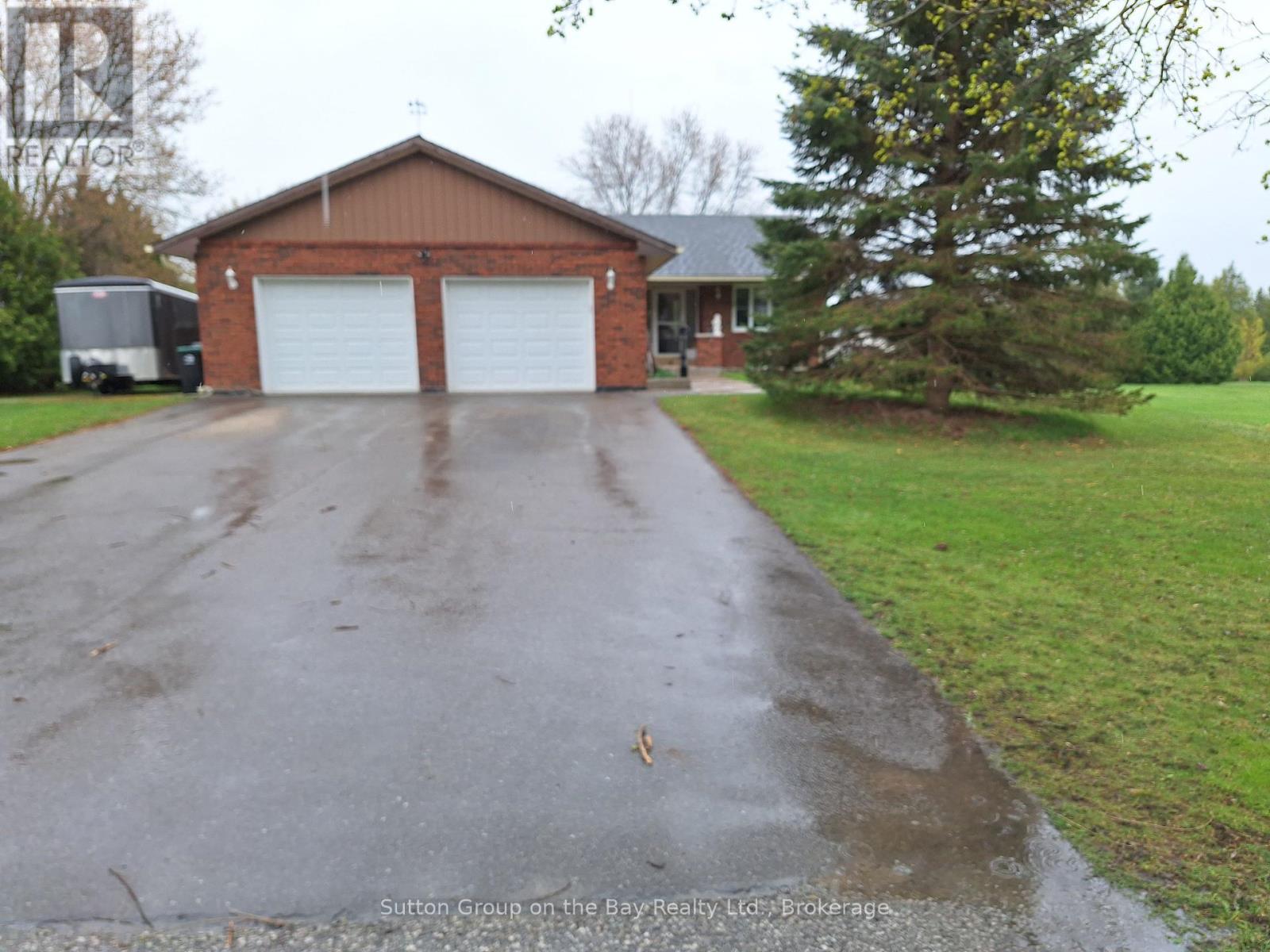Free account required
Unlock the full potential of your property search with a free account! Here's what you'll gain immediate access to:
- Exclusive Access to Every Listing
- Personalized Search Experience
- Favorite Properties at Your Fingertips
- Stay Ahead with Email Alerts
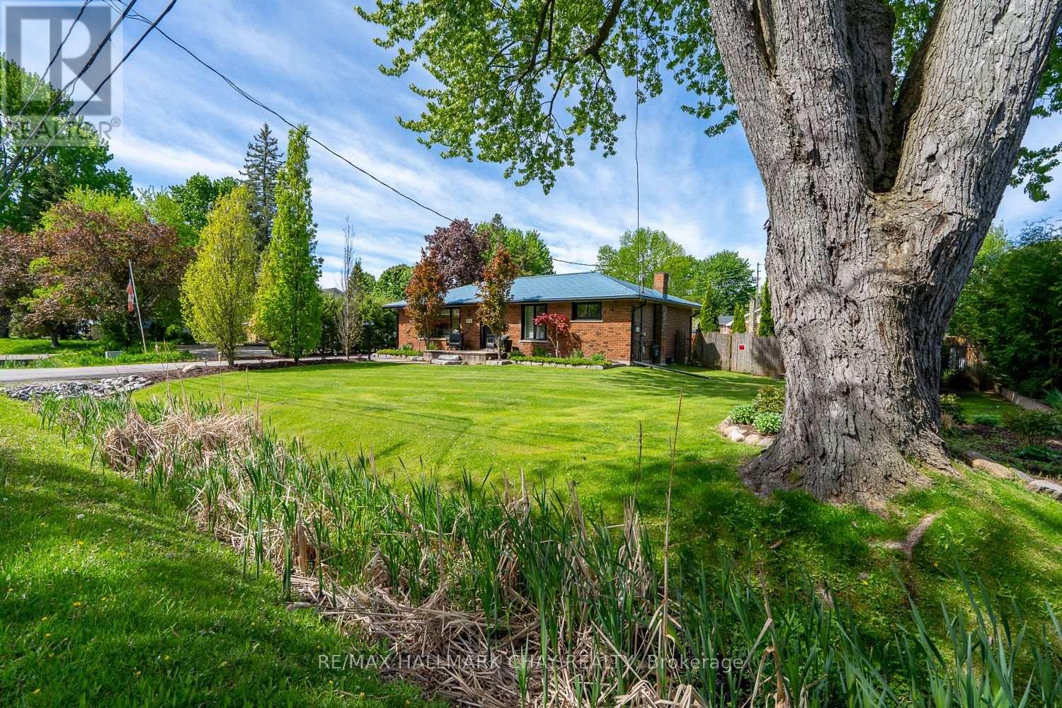
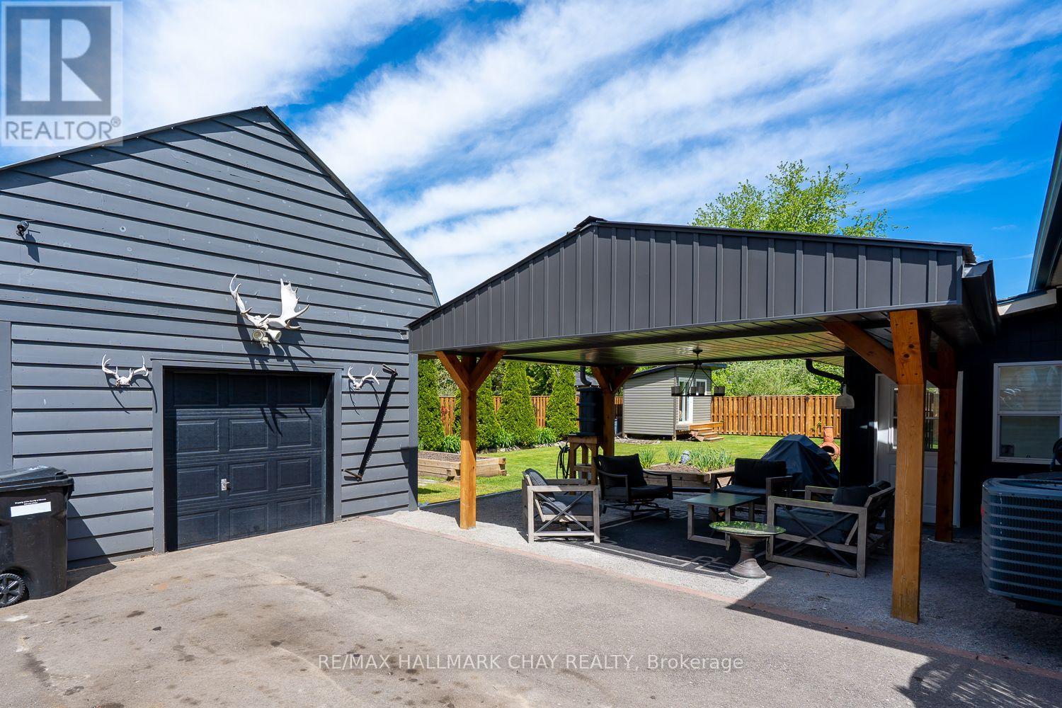
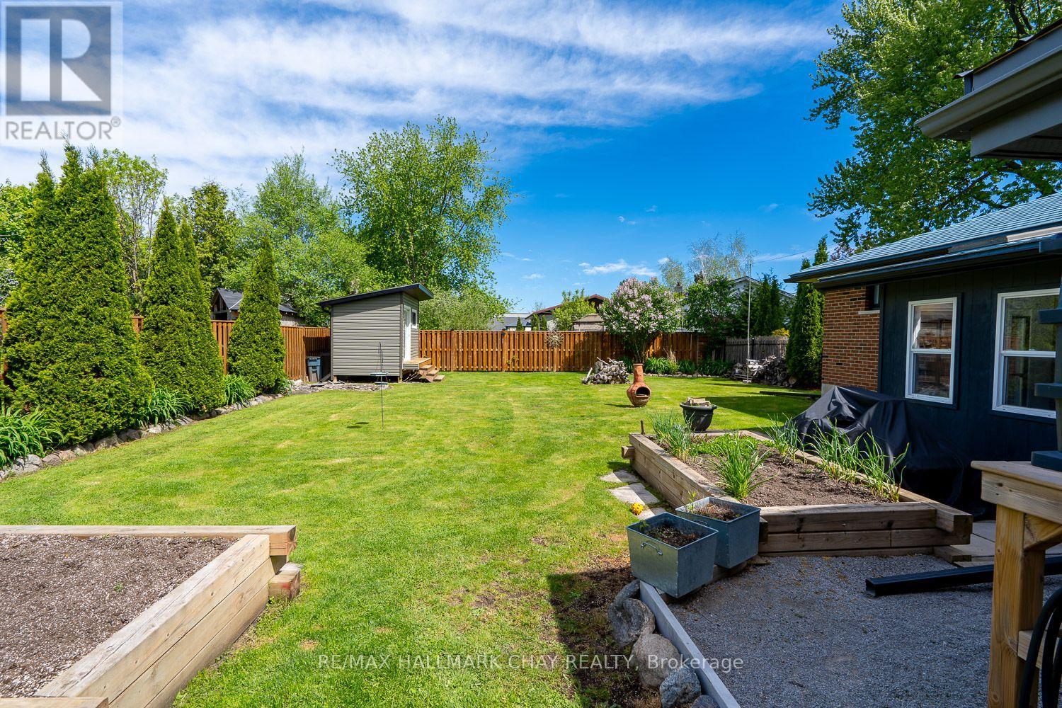
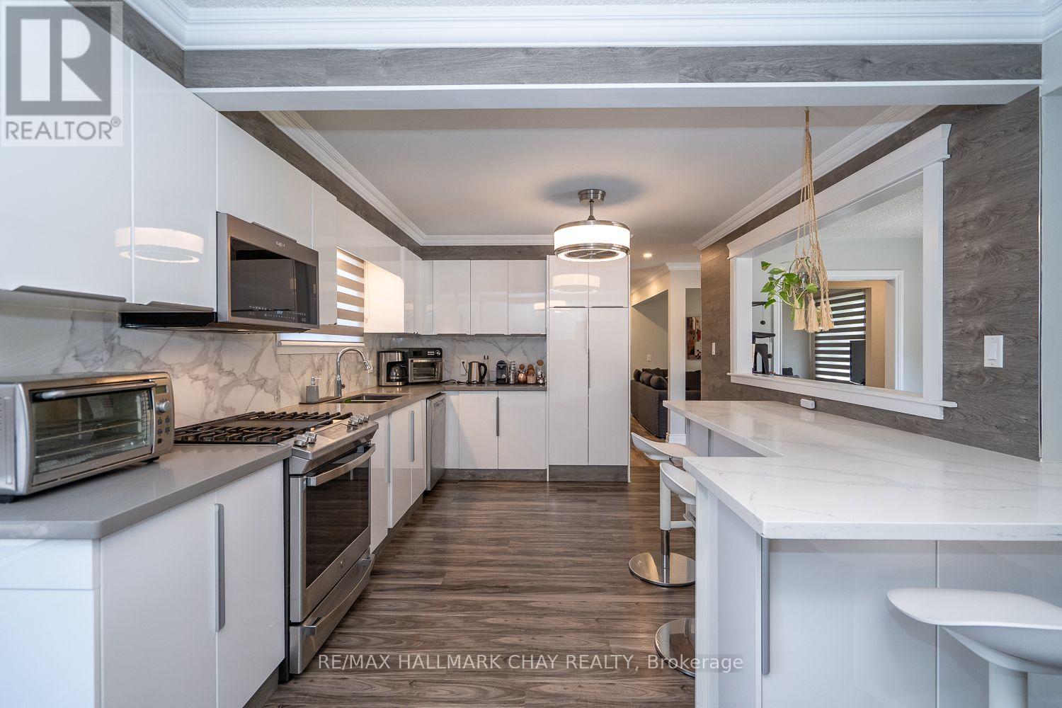
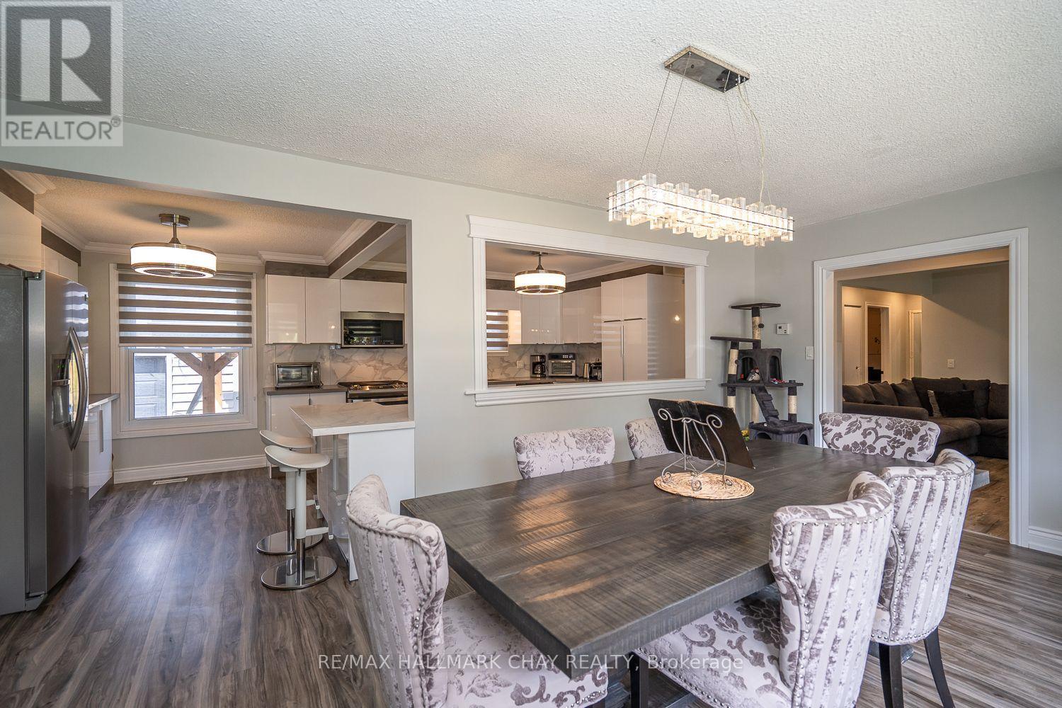
$1,099,000
314 CENTRE STREET N
New Tecumseth, Ontario, Ontario, L0G1A0
MLS® Number: N12174945
Property description
CHARMING, FULLY RENO'D ALL BRICK BUNGALOW ON 100 X 100 (1/4 ACRE) IN-TOWN DOUBLE LOT, ON BEETON'S FINEST STREET!..........With 1,150 above grade sq ft, plus beautifully finished basement adding another 800+/-, this house has lot of room both inside and out..........8 car paved driveway, fully fenced backyard with several mature trees adding privacy, and 14 x 18 gazebo offering an awesome space for outdoor entertaining..........Well manicured grounds and gardens..........Open concept main floor with massive kitchen, highlighted by modern white cabinets, breakfast bar, and quartz counter..........Huge dining room with wood fireplace, perfect for hosting family gatherings..........Basement is very bright with lots of pot lights, and features open rec room, bonus/bedroom, and incredible 3 piece bath with glass shower..........Walk out to handy sun-room..........17 x 20 detached shop with loft for tons of storage, plus 8 x 14 shed..........Steel roof, back generator, sump pump back-up that doesn't need hydro, central air..........Short walk to school..........15 mins to Hwy 400..........Basement bedroom does not have a window.........Click "View listing on realtor website" for more info.
Building information
Type
*****
Amenities
*****
Appliances
*****
Architectural Style
*****
Basement Development
*****
Basement Type
*****
Construction Style Attachment
*****
Cooling Type
*****
Exterior Finish
*****
Fireplace Present
*****
FireplaceTotal
*****
Fire Protection
*****
Foundation Type
*****
Heating Fuel
*****
Heating Type
*****
Size Interior
*****
Stories Total
*****
Utility Power
*****
Utility Water
*****
Land information
Sewer
*****
Size Depth
*****
Size Frontage
*****
Size Irregular
*****
Size Total
*****
Rooms
Main level
Bathroom
*****
Sunroom
*****
Bedroom 2
*****
Bedroom
*****
Kitchen
*****
Dining room
*****
Living room
*****
Basement
Laundry room
*****
Bedroom 3
*****
Recreational, Games room
*****
Bathroom
*****
Main level
Bathroom
*****
Sunroom
*****
Bedroom 2
*****
Bedroom
*****
Kitchen
*****
Dining room
*****
Living room
*****
Basement
Laundry room
*****
Bedroom 3
*****
Recreational, Games room
*****
Bathroom
*****
Main level
Bathroom
*****
Sunroom
*****
Bedroom 2
*****
Bedroom
*****
Kitchen
*****
Dining room
*****
Living room
*****
Basement
Laundry room
*****
Bedroom 3
*****
Recreational, Games room
*****
Bathroom
*****
Courtesy of RE/MAX HALLMARK CHAY REALTY
Book a Showing for this property
Please note that filling out this form you'll be registered and your phone number without the +1 part will be used as a password.
