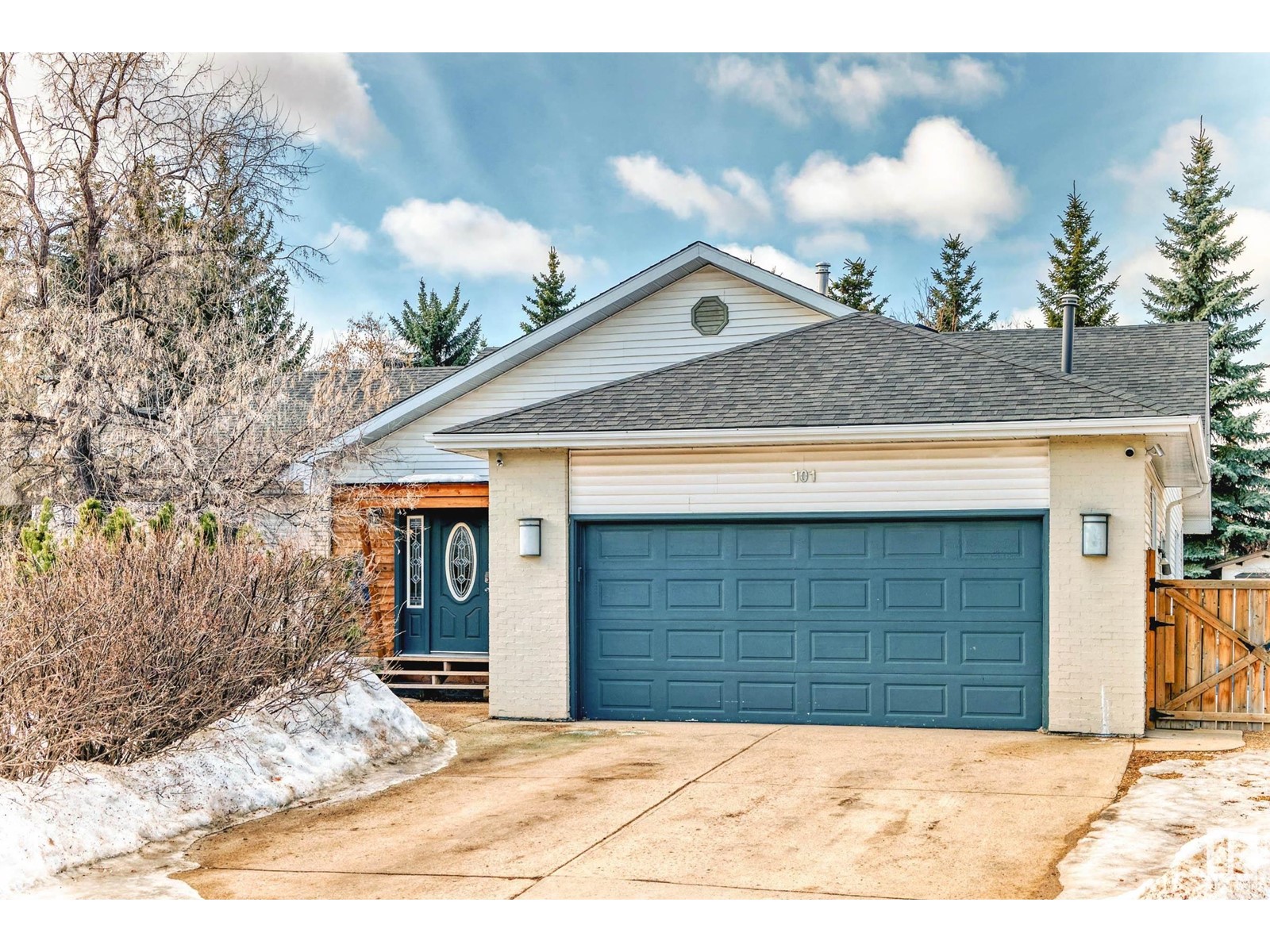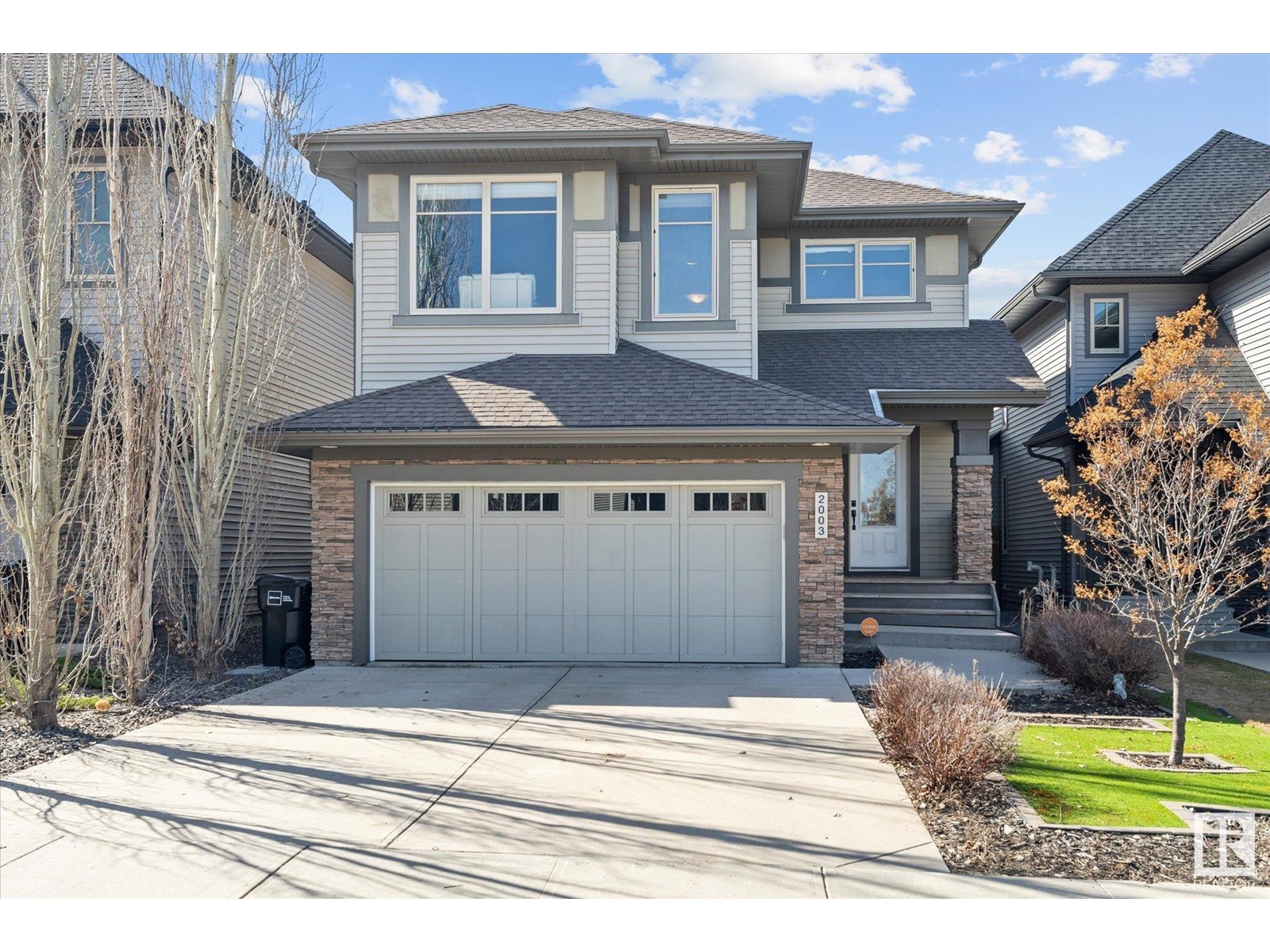Free account required
Unlock the full potential of your property search with a free account! Here's what you'll gain immediate access to:
- Exclusive Access to Every Listing
- Personalized Search Experience
- Favorite Properties at Your Fingertips
- Stay Ahead with Email Alerts
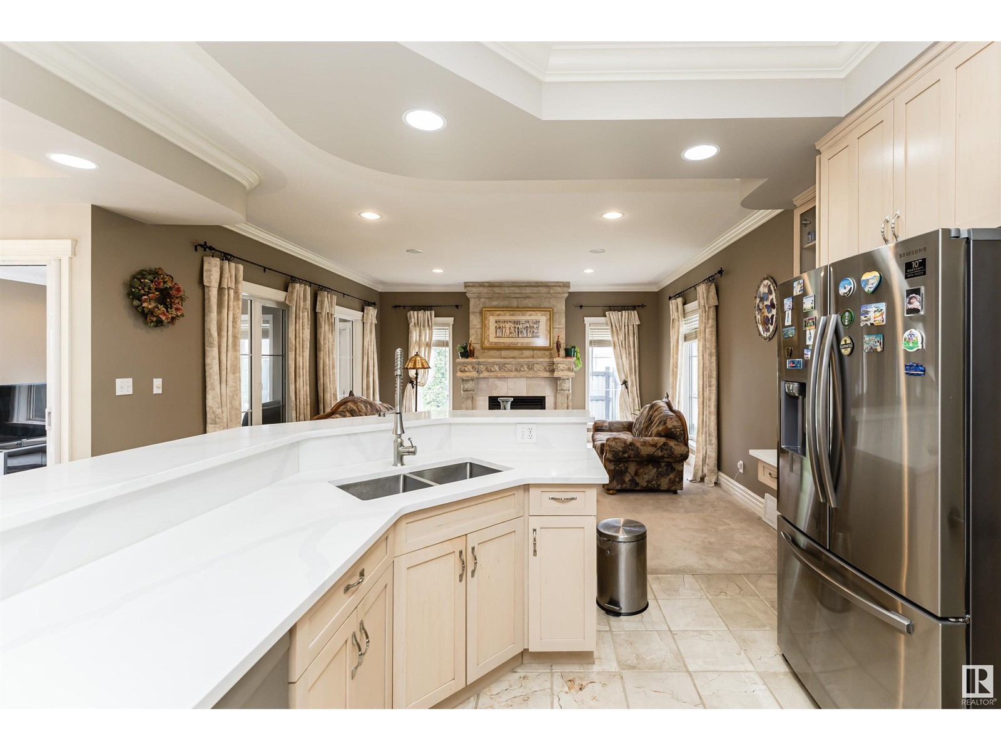
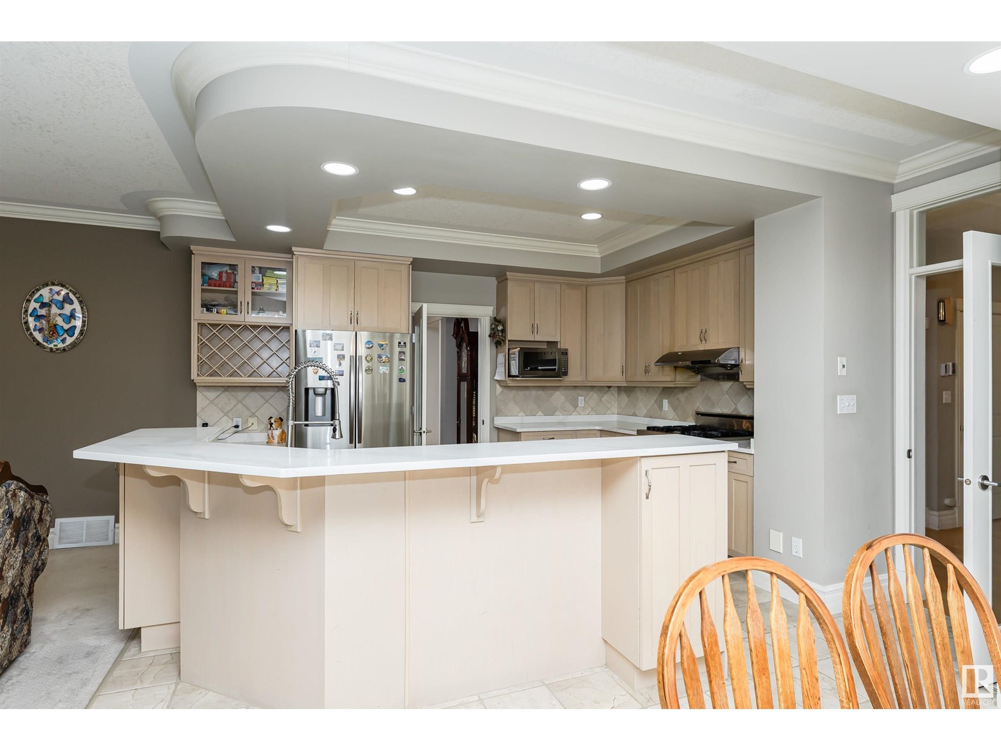
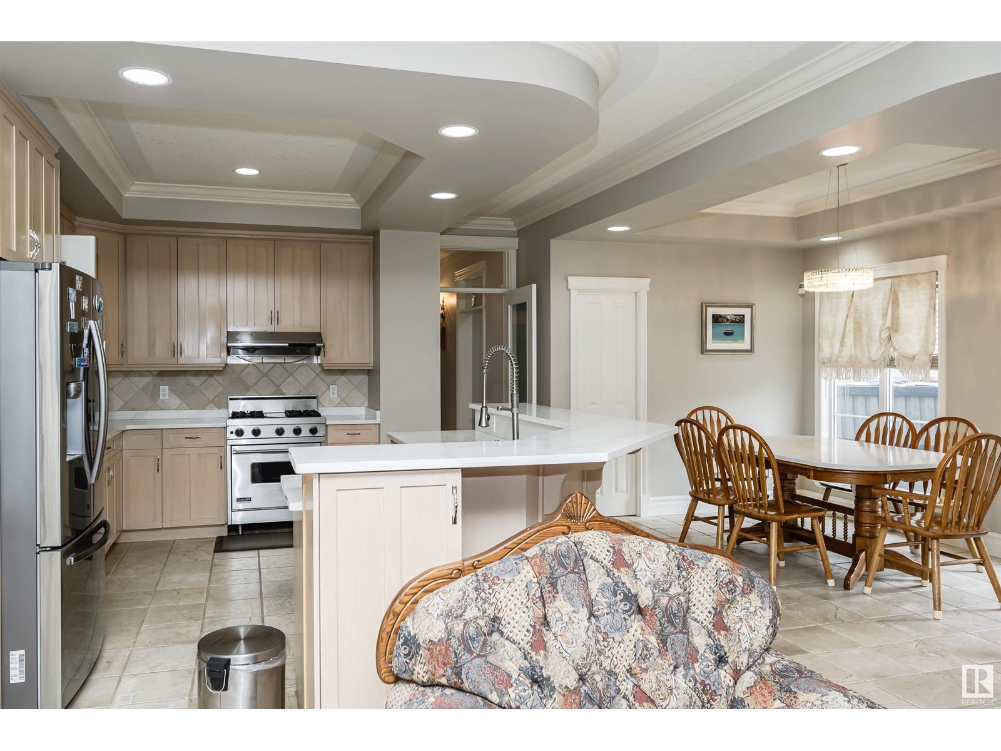
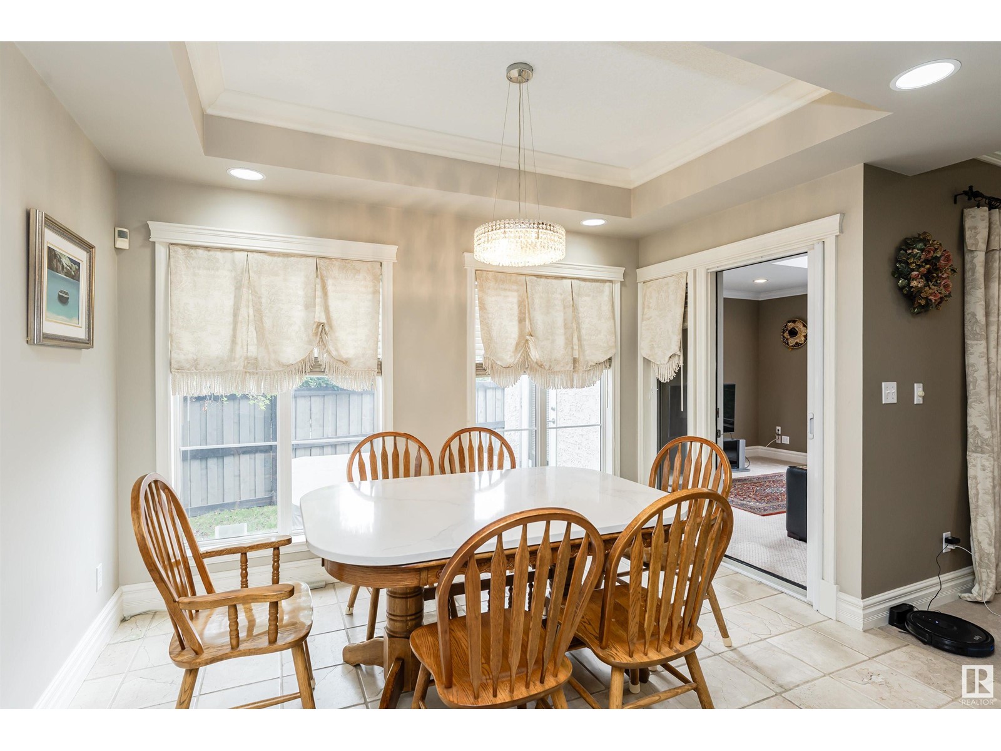
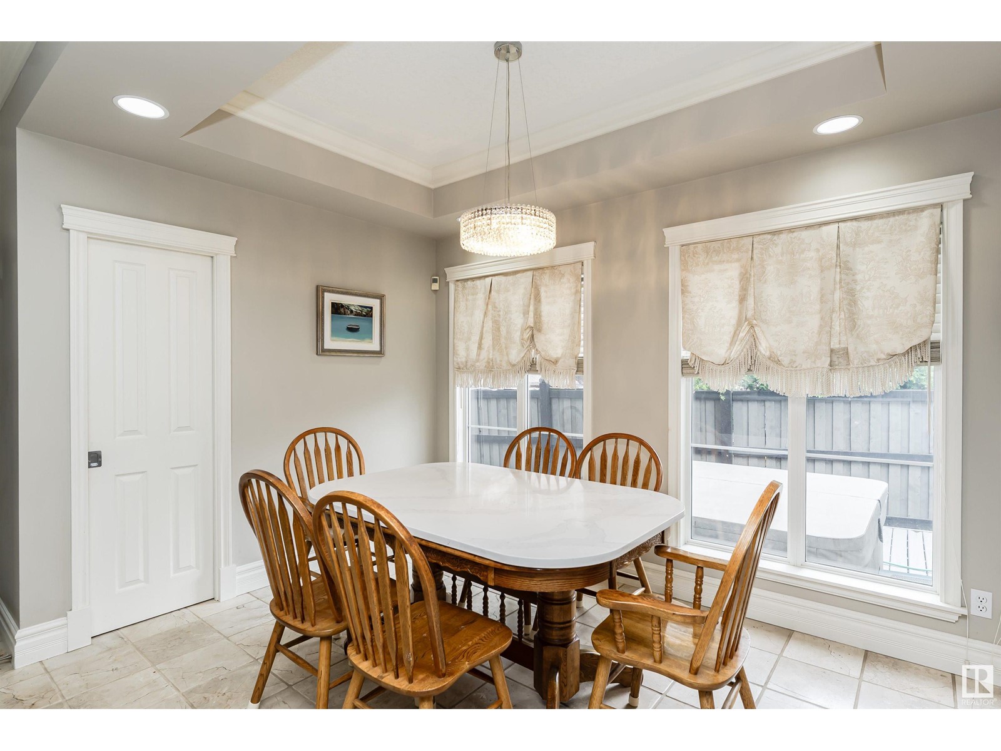
$949,000
1429 HERRING-COOPER WY NW
Edmonton, Alberta, Alberta, T6R2L9
MLS® Number: E4435435
Property description
Custom designed, former award winning Gable Showhome, boasts stunning French Chateau inspired design, a perfect blend of elegance & comfort. Outstanding millwork, throughout. The exquisite spiral staircase greets you as you enter the foyer. Formal living room & dining room, plus main floor office, & family room. Special TV/sun room just off the kitchen. The gourmet kitchen. the quartz counters spacious, bright eating nook & family room with custom stone mantle/fireplace make this area special. The upper floor has 4 very large bedrooms, plus a beautiful library with front facing balcony to enjoy your morning coffee. A fully finished, spacious basement adds lots of options for extra enjoyment, pool table, games, wet bar with fridge, plus a huge storage room. with shelving. NOTABLE: Metal tile roof, Central AC, Newer Hi-Eff furnace & Air Exchanger, Newer HW tank, Central Vac, Home sound system with speakers. Fridge & Dishwasher are newer. Large triple garage. ONLY STEPS TO THE RIVER VALLEY TRAILS!
Building information
Type
*****
Appliances
*****
Basement Development
*****
Basement Type
*****
Constructed Date
*****
Construction Style Attachment
*****
Cooling Type
*****
Fireplace Fuel
*****
Fireplace Present
*****
Fireplace Type
*****
Half Bath Total
*****
Heating Type
*****
Size Interior
*****
Stories Total
*****
Land information
Amenities
*****
Fence Type
*****
Size Irregular
*****
Size Total
*****
Rooms
Upper Level
Library
*****
Bedroom 4
*****
Bedroom 3
*****
Bedroom 2
*****
Primary Bedroom
*****
Main level
Bonus Room
*****
Den
*****
Family room
*****
Kitchen
*****
Dining room
*****
Living room
*****
Basement
Storage
*****
Bedroom 5
*****
Recreation room
*****
Upper Level
Library
*****
Bedroom 4
*****
Bedroom 3
*****
Bedroom 2
*****
Primary Bedroom
*****
Main level
Bonus Room
*****
Den
*****
Family room
*****
Kitchen
*****
Dining room
*****
Living room
*****
Basement
Storage
*****
Bedroom 5
*****
Recreation room
*****
Upper Level
Library
*****
Bedroom 4
*****
Bedroom 3
*****
Bedroom 2
*****
Primary Bedroom
*****
Main level
Bonus Room
*****
Den
*****
Family room
*****
Kitchen
*****
Dining room
*****
Living room
*****
Basement
Storage
*****
Bedroom 5
*****
Recreation room
*****
Upper Level
Library
*****
Bedroom 4
*****
Bedroom 3
*****
Bedroom 2
*****
Primary Bedroom
*****
Main level
Bonus Room
*****
Den
*****
Family room
*****
Courtesy of RE/MAX Elite
Book a Showing for this property
Please note that filling out this form you'll be registered and your phone number without the +1 part will be used as a password.

