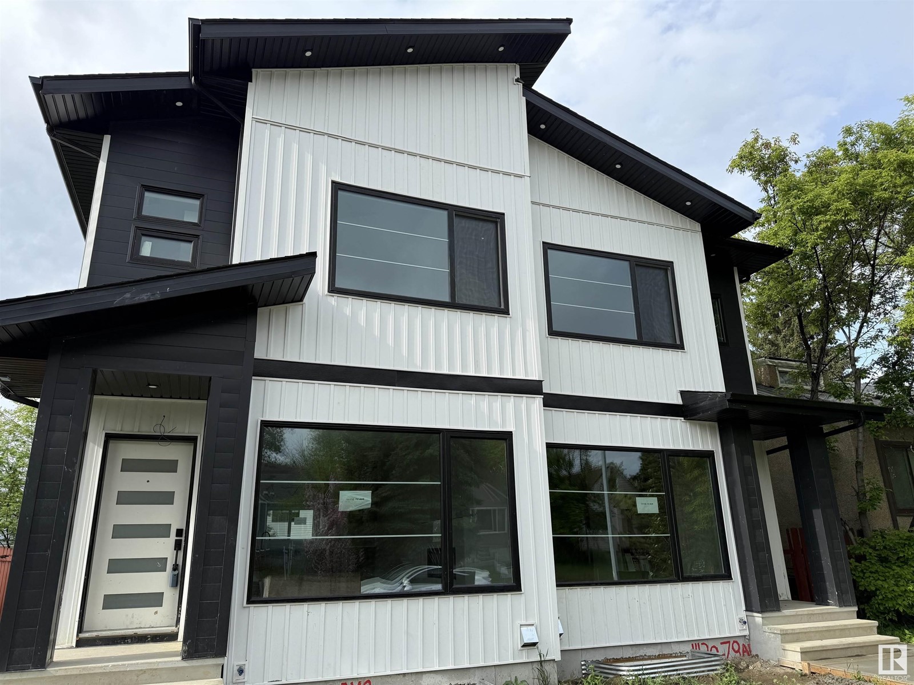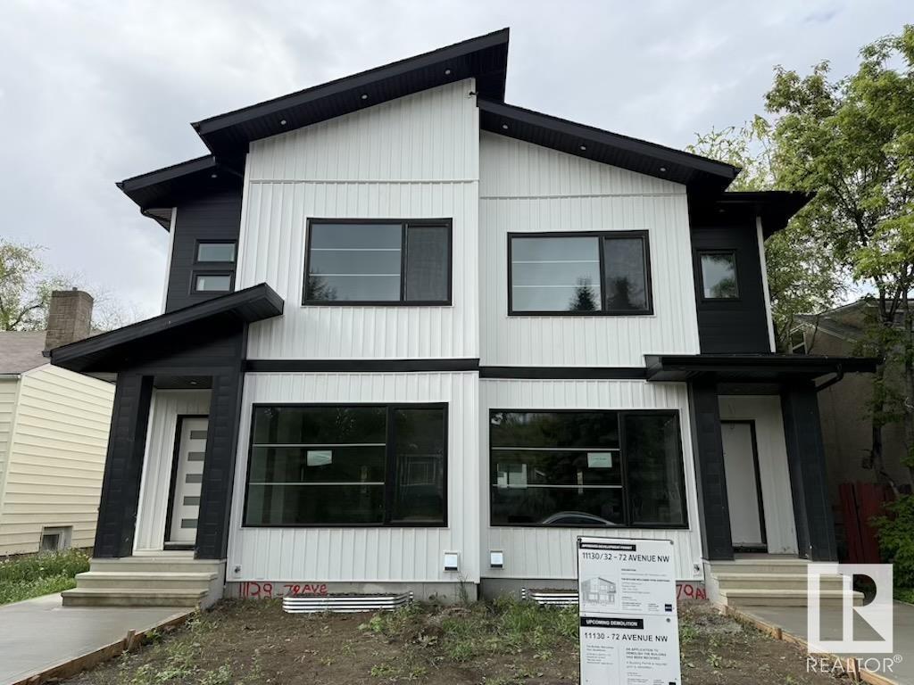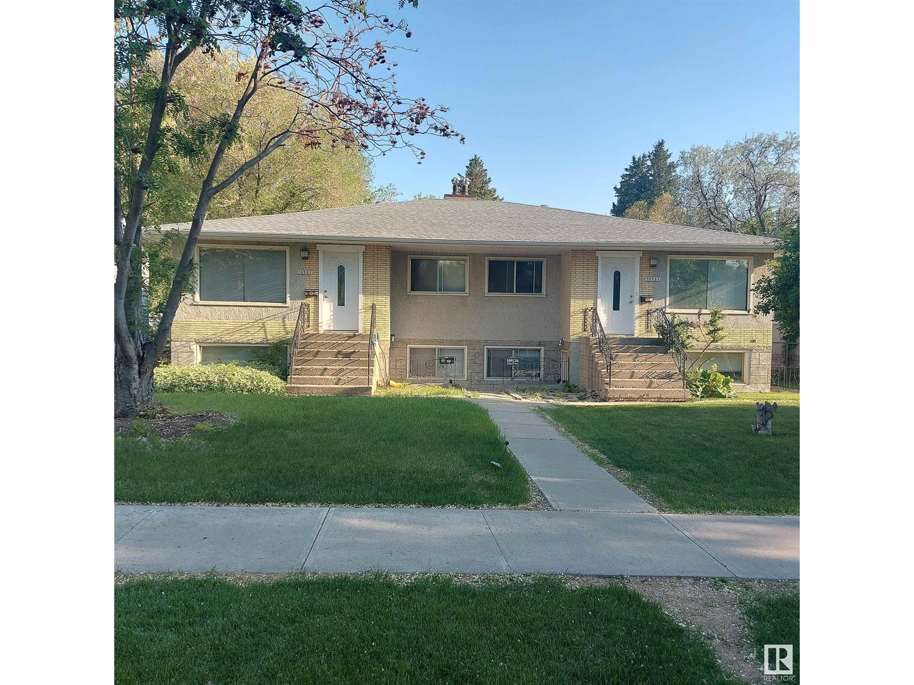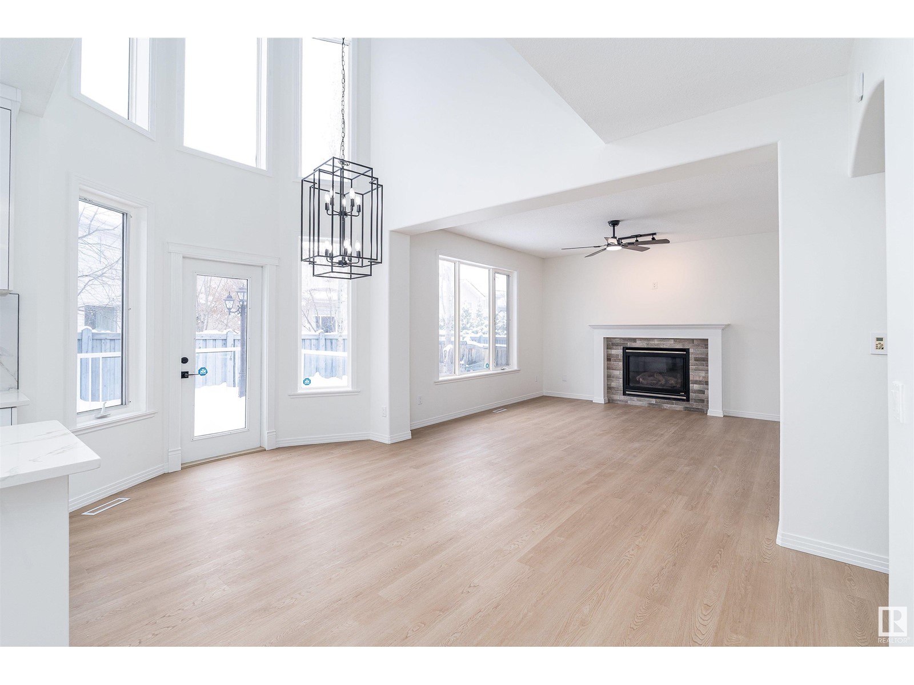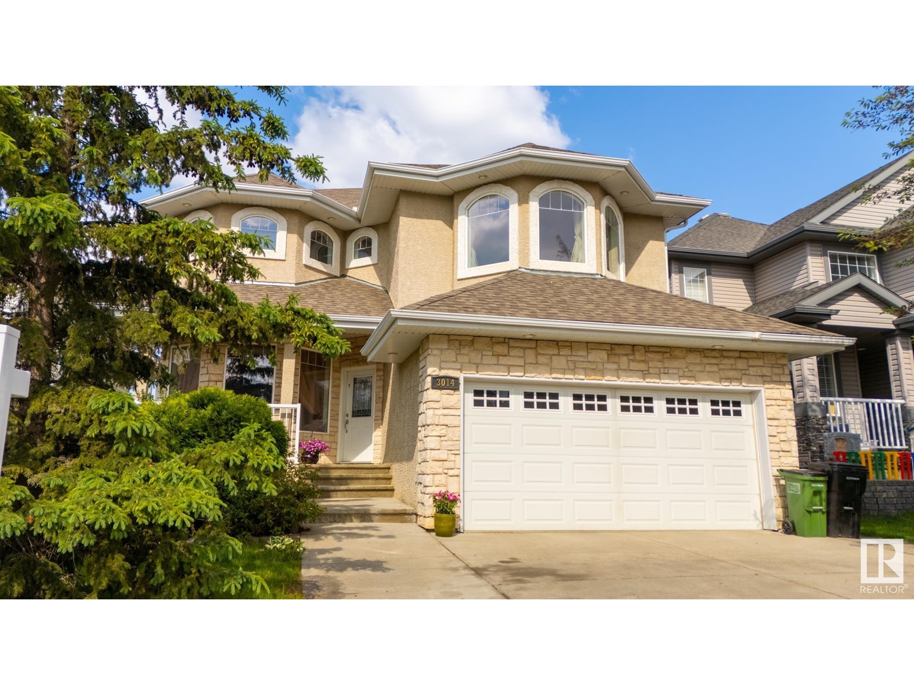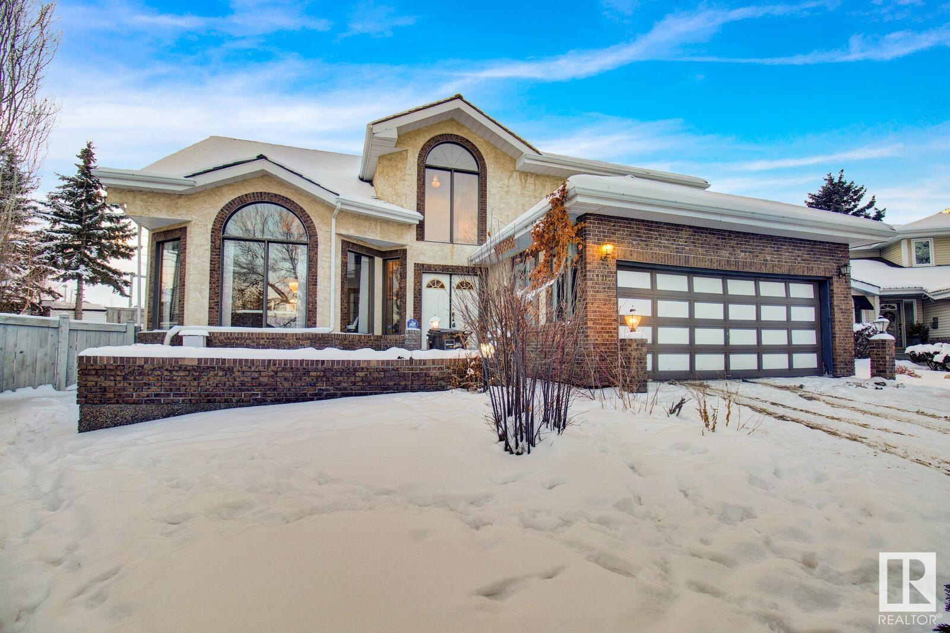Free account required
Unlock the full potential of your property search with a free account! Here's what you'll gain immediate access to:
- Exclusive Access to Every Listing
- Personalized Search Experience
- Favorite Properties at Your Fingertips
- Stay Ahead with Email Alerts
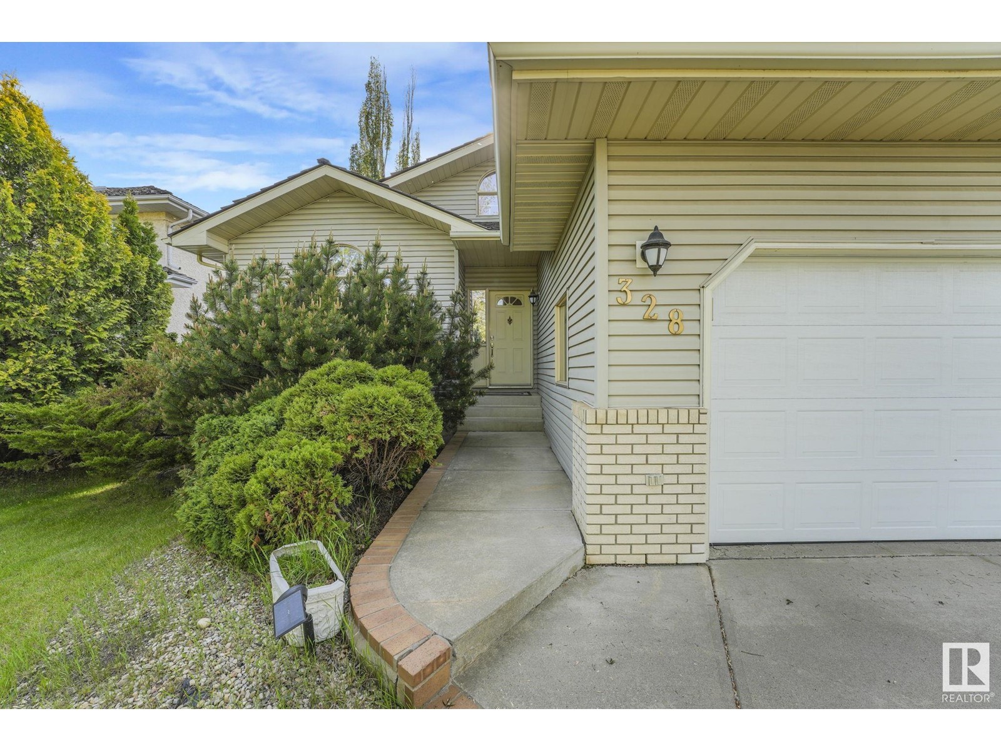
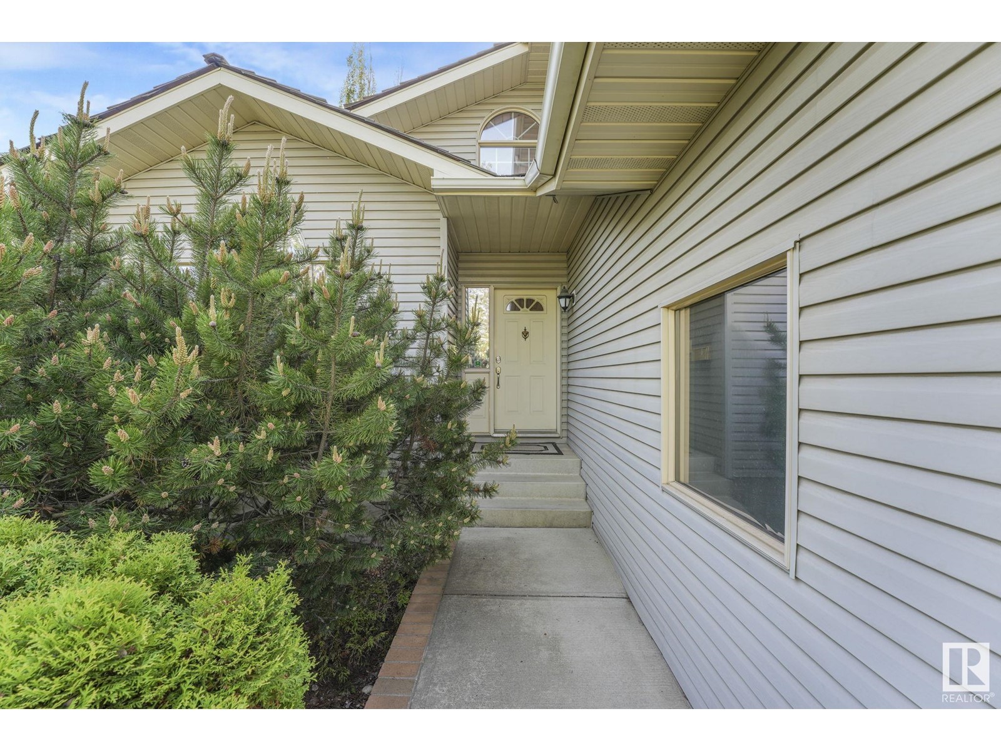
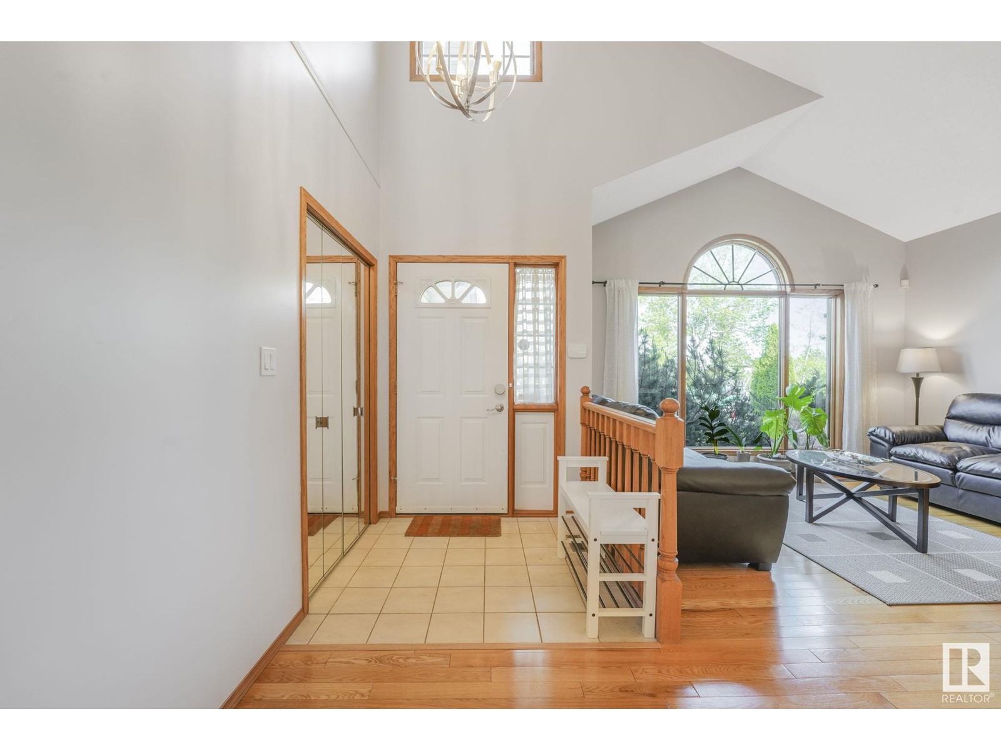
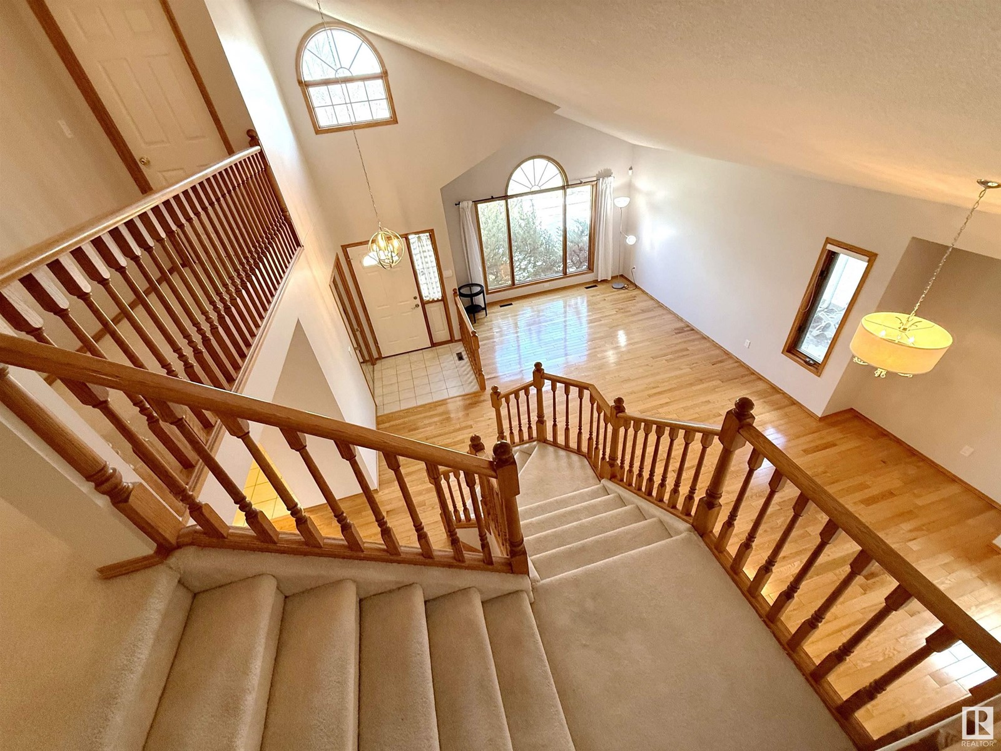
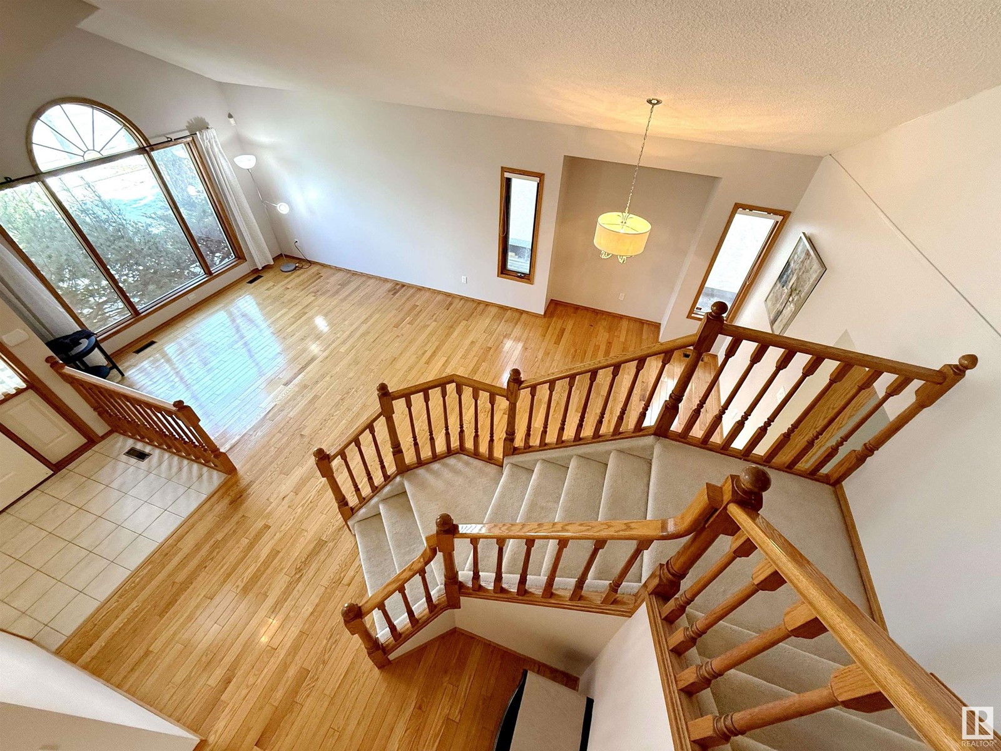
$838,000
328 BURTON RD NW NW
Edmonton, Alberta, Alberta, T6R2G7
MLS® Number: E4424721
Property description
LOCATION, LOCATION, LOCATION! Such a fabulous home in community of Bulyea, stunning custom design 2-storey of 2690 sqft(total useable area 4000 sqft), 4+1+1BDRM/3.5 bath. Getting into the spacious foyer, so impressive, huge vaulted ceilings the whole living space up to stairs, open style in such a huge living/dining, kitchen/breakfast nook/family room w gas fireplace, all gleaming oak hardwood flooring, large windows kept well; beautiful staircase leads you upstairs, so huge master w/ 5 pc ensuite, overlooking the front park. Appliances of stove-electric, built-in dishwasher, washer/dryer, refrigerator, all bathroom, two furnaces/water tank, 2 air-conditioning, central vacuum & security sys. Large windows let you grab all natural lights, enjoy all of your life, school zone, easily to access 23 Avenue, Terwillegar, Anthony Henday, Whitemud Drive: GHV Bulyea Park, Whitemud Creek Ravine SOUTH, and Frank Victor Burton Field is right at the FRONT. Early birds get worms. It must be a SEE !!
Building information
Type
*****
Appliances
*****
Basement Development
*****
Basement Type
*****
Constructed Date
*****
Construction Style Attachment
*****
Cooling Type
*****
Half Bath Total
*****
Heating Type
*****
Size Interior
*****
Stories Total
*****
Land information
Amenities
*****
Fence Type
*****
Size Irregular
*****
Size Total
*****
Rooms
Upper Level
Bedroom 4
*****
Bedroom 3
*****
Bedroom 2
*****
Primary Bedroom
*****
Main level
Bedroom 5
*****
Family room
*****
Kitchen
*****
Dining room
*****
Living room
*****
Basement
Bedroom 6
*****
Upper Level
Bedroom 4
*****
Bedroom 3
*****
Bedroom 2
*****
Primary Bedroom
*****
Main level
Bedroom 5
*****
Family room
*****
Kitchen
*****
Dining room
*****
Living room
*****
Basement
Bedroom 6
*****
Upper Level
Bedroom 4
*****
Bedroom 3
*****
Bedroom 2
*****
Primary Bedroom
*****
Main level
Bedroom 5
*****
Family room
*****
Kitchen
*****
Dining room
*****
Living room
*****
Basement
Bedroom 6
*****
Upper Level
Bedroom 4
*****
Bedroom 3
*****
Bedroom 2
*****
Primary Bedroom
*****
Main level
Bedroom 5
*****
Family room
*****
Kitchen
*****
Dining room
*****
Living room
*****
Basement
Bedroom 6
*****
Upper Level
Bedroom 4
*****
Bedroom 3
*****
Bedroom 2
*****
Primary Bedroom
*****
Main level
Bedroom 5
*****
Family room
*****
Kitchen
*****
Dining room
*****
Living room
*****
Basement
Bedroom 6
*****
Courtesy of MaxWell Polaris
Book a Showing for this property
Please note that filling out this form you'll be registered and your phone number without the +1 part will be used as a password.
