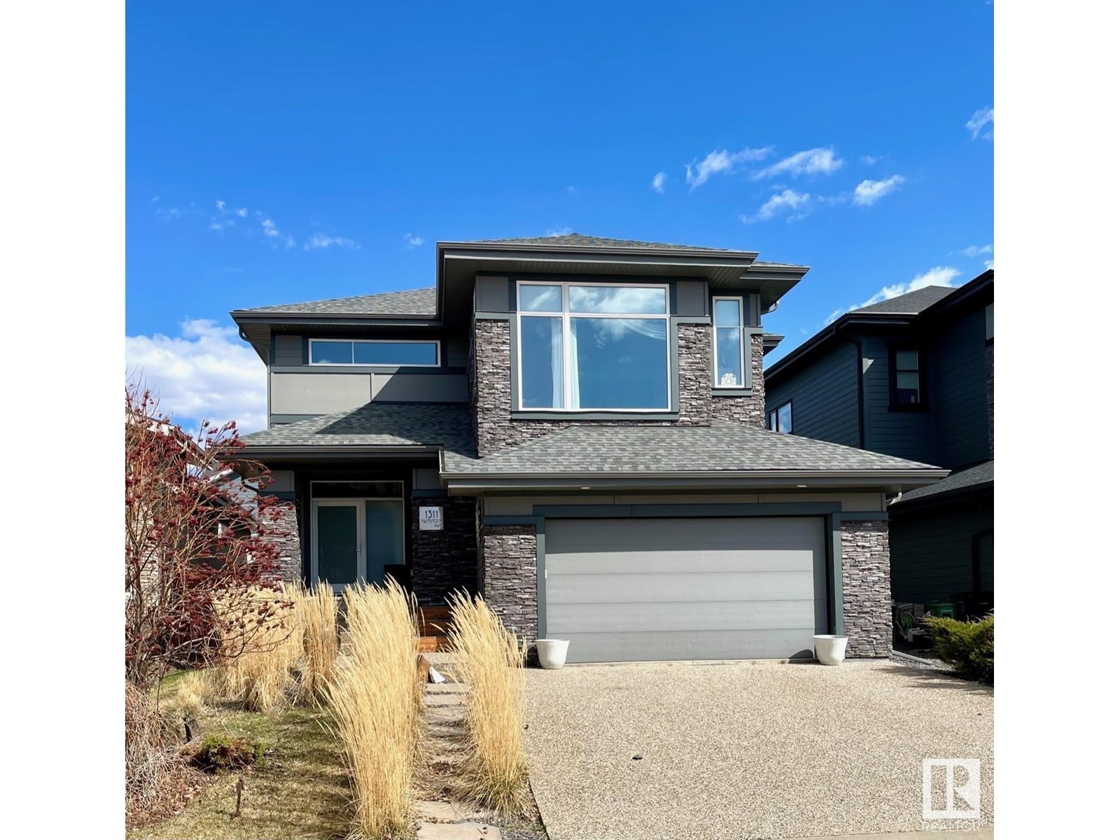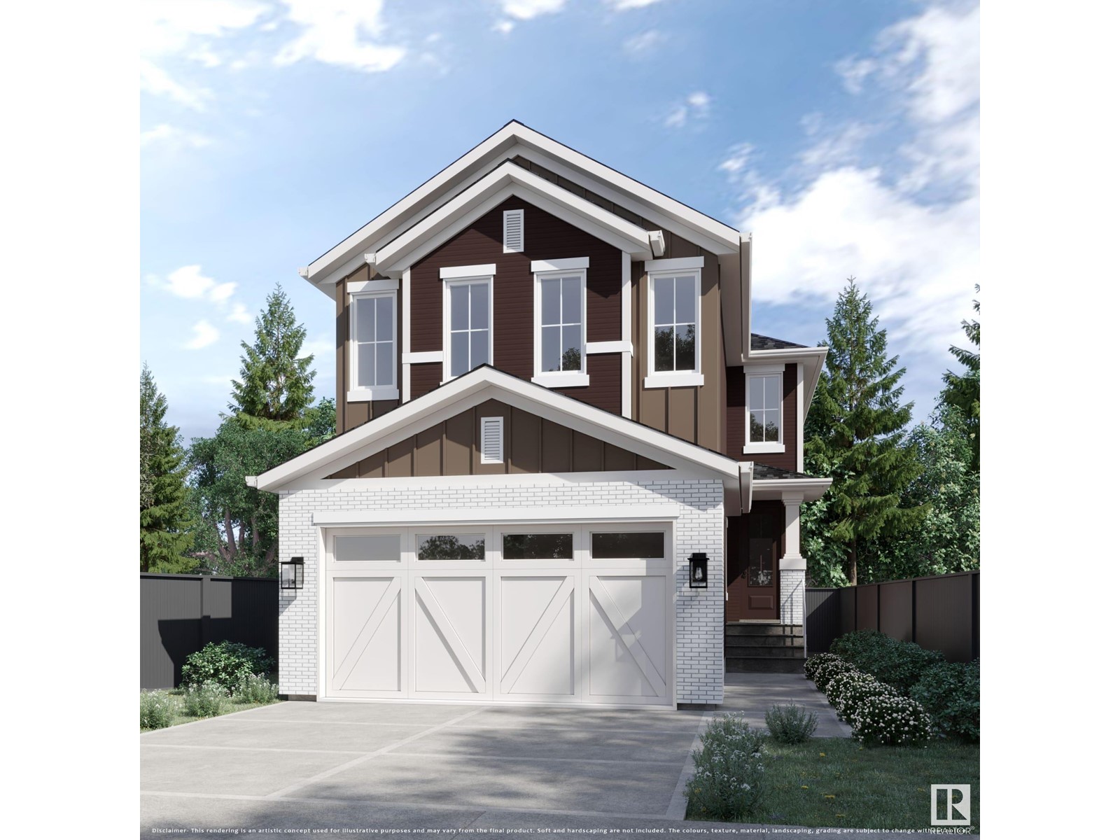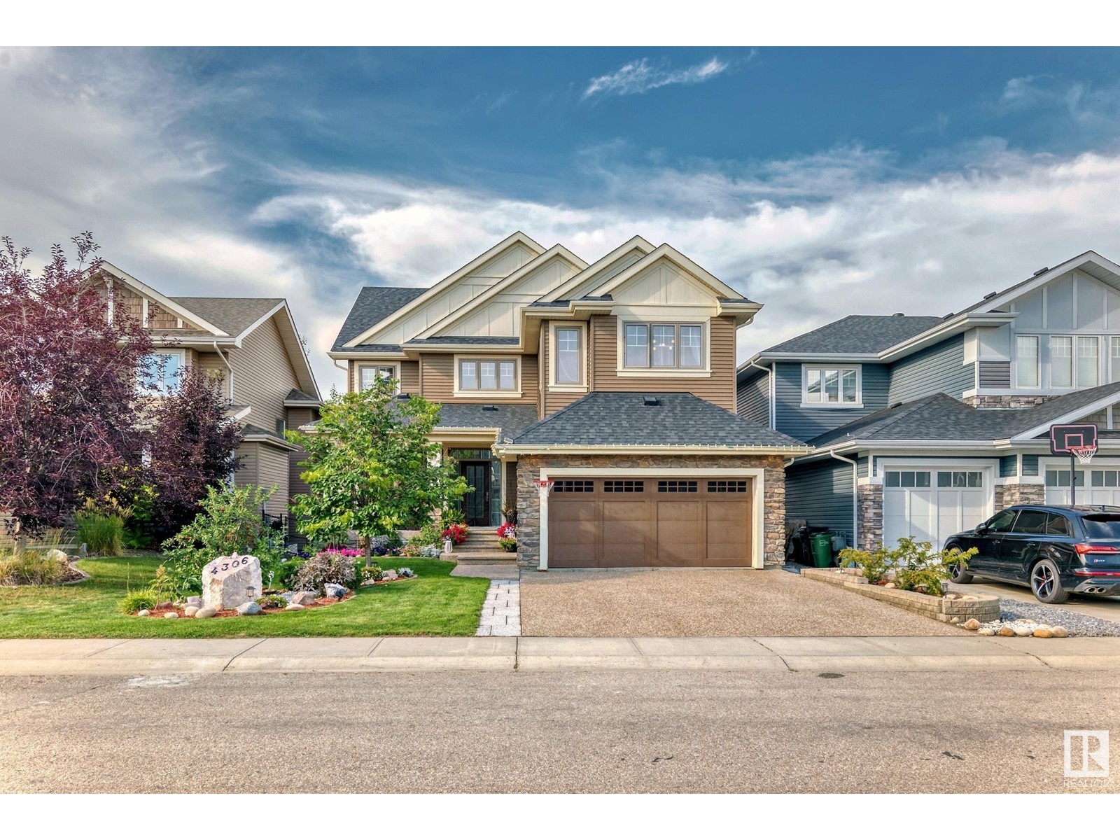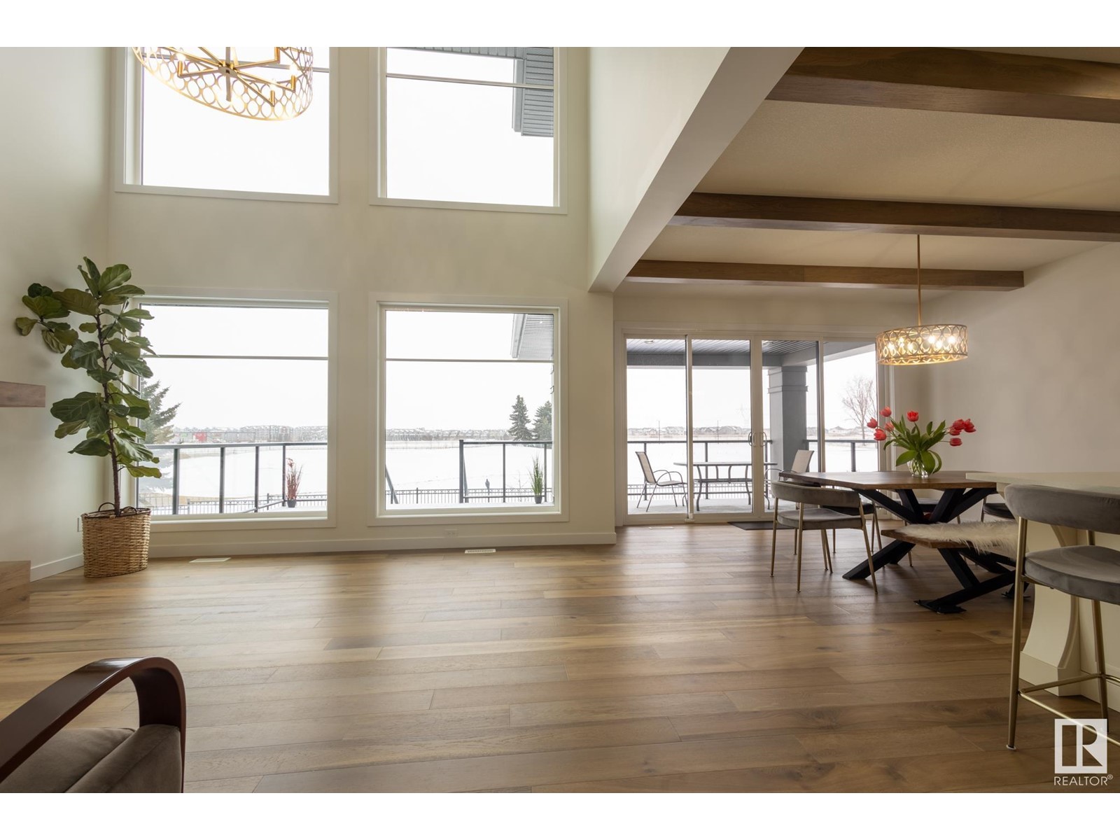Free account required
Unlock the full potential of your property search with a free account! Here's what you'll gain immediate access to:
- Exclusive Access to Every Listing
- Personalized Search Experience
- Favorite Properties at Your Fingertips
- Stay Ahead with Email Alerts
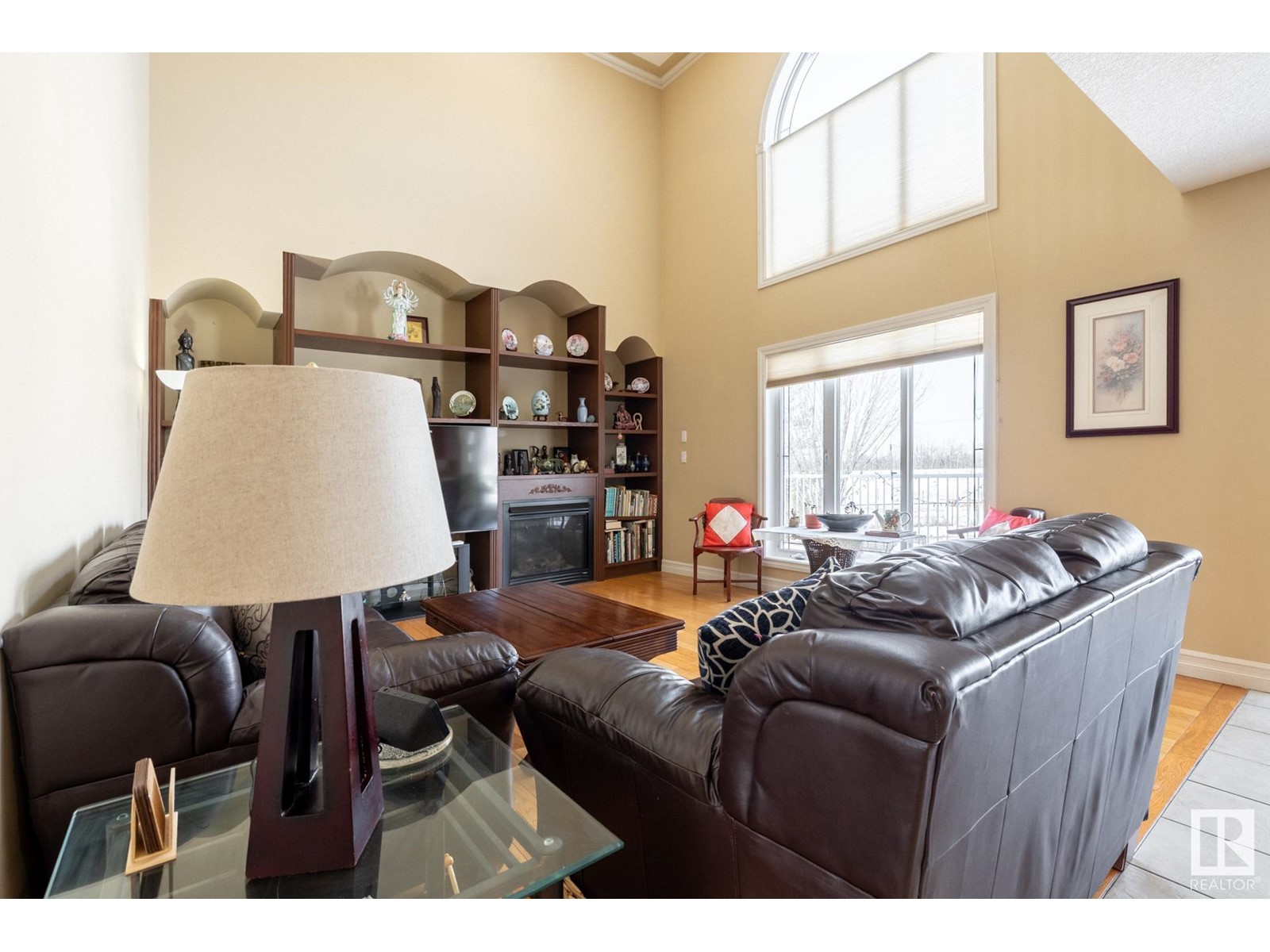
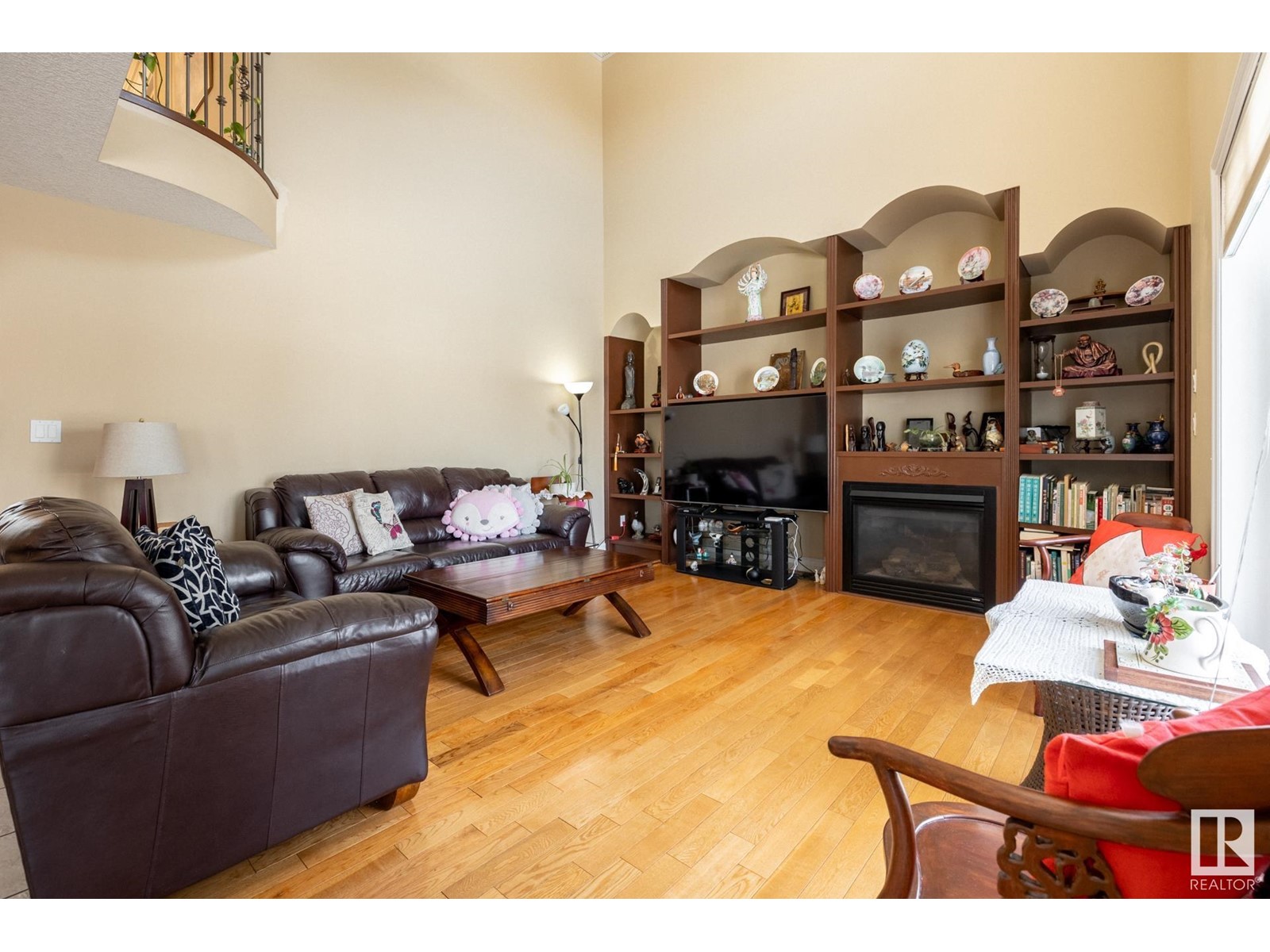



$1,028,880
1524 Haswell CL NW
Edmonton, Alberta, Alberta, T6R3J4
MLS® Number: E4428906
Property description
Gorgeous & exceptional two storey home with walkout basement backs onto open park/green space. With over 4000sq.ft., 6 bedrooms, 5 bathrooms, beautifully finished & upgraded for move in ready. Main floor features a massive chef's delight kitchen w/ extended cabinetry & island, quartz counter top, 17 ceilings great room w/ built-in shelvings and nice view. Upstairs primary bedroom is huge with 5 pcs spa like ensuite bath, huge closet & fireplace. 2 large bedrooms w/ jack & jill ensuite bath and 4th bedroom w/2pcs ensuite bath. Finished walkout basement features huge rec/games room, bedroom, full bath & a kitchen perfect for extended family. Other features include hardwood & tiled flooring throughtout, A/C, central Vacuum, crown mouldings, curve staircase, main fl. bedroom w/bath, large insulated triple garage, Views from most windows, huge 7800 ft.ft lot in a quiet cul-de-sac with easy access to major shoppings, schools, rec centre & all major roadways. Beautiful family living year round.
Building information
Type
*****
Amenities
*****
Appliances
*****
Basement Development
*****
Basement Features
*****
Basement Type
*****
Constructed Date
*****
Construction Style Attachment
*****
Cooling Type
*****
Fireplace Fuel
*****
Fireplace Present
*****
Fireplace Type
*****
Fire Protection
*****
Half Bath Total
*****
Heating Type
*****
Size Interior
*****
Stories Total
*****
Land information
Amenities
*****
Fence Type
*****
Size Irregular
*****
Size Total
*****
Rooms
Upper Level
Bedroom 5
*****
Bedroom 4
*****
Bedroom 3
*****
Primary Bedroom
*****
Main level
Breakfast
*****
Bedroom 2
*****
Family room
*****
Kitchen
*****
Dining room
*****
Living room
*****
Basement
Games room
*****
Recreation room
*****
Second Kitchen
*****
Bedroom 6
*****
Upper Level
Bedroom 5
*****
Bedroom 4
*****
Bedroom 3
*****
Primary Bedroom
*****
Main level
Breakfast
*****
Bedroom 2
*****
Family room
*****
Kitchen
*****
Dining room
*****
Living room
*****
Basement
Games room
*****
Recreation room
*****
Second Kitchen
*****
Bedroom 6
*****
Courtesy of MaxWell Devonshire Realty
Book a Showing for this property
Please note that filling out this form you'll be registered and your phone number without the +1 part will be used as a password.

