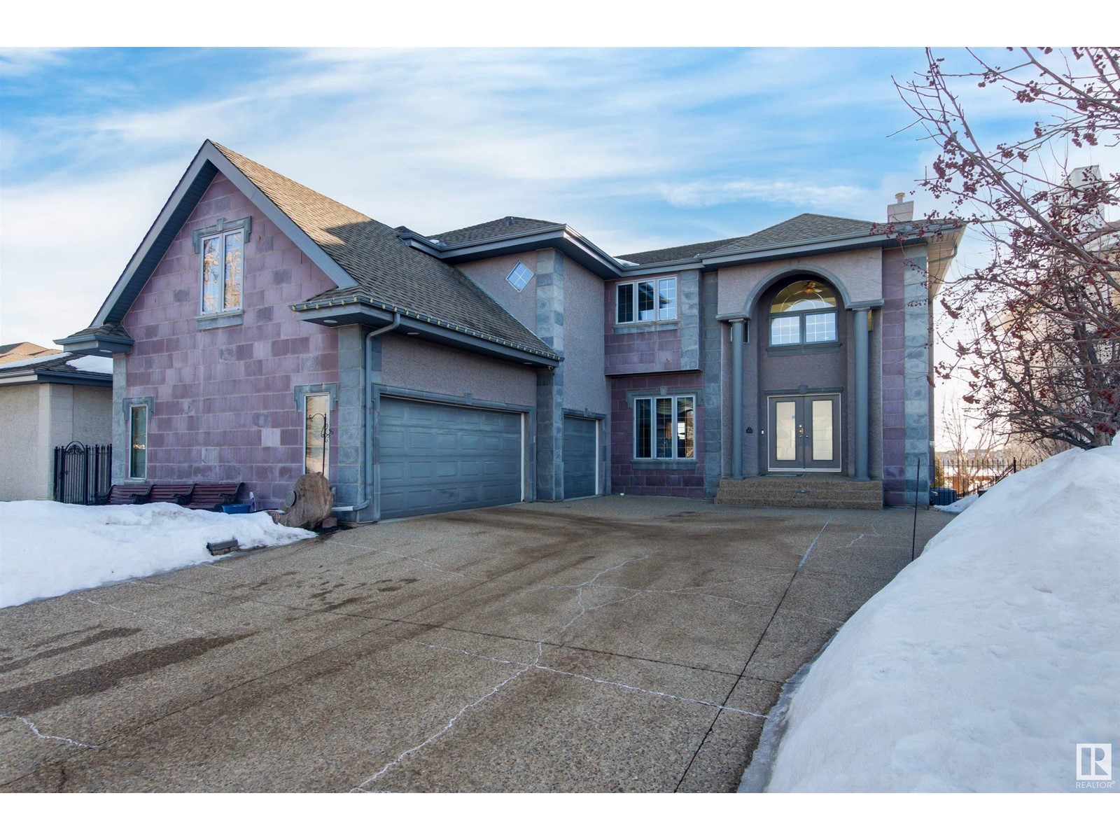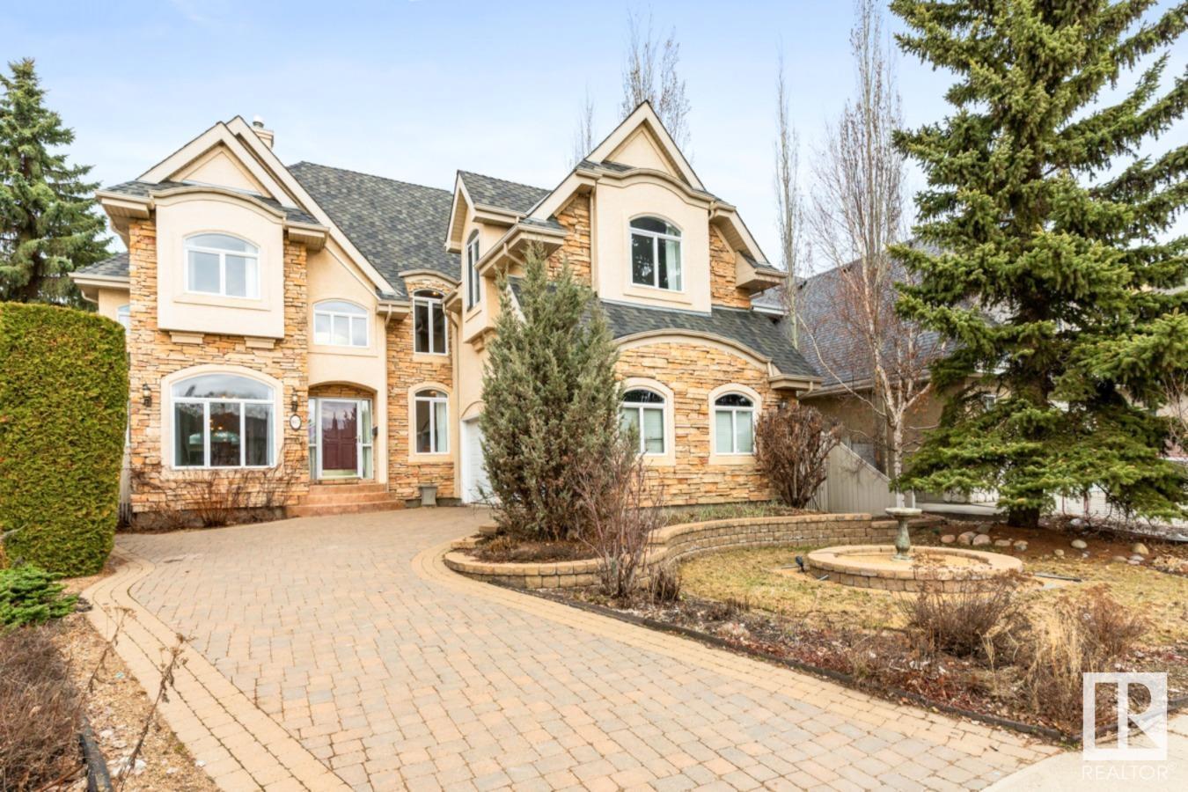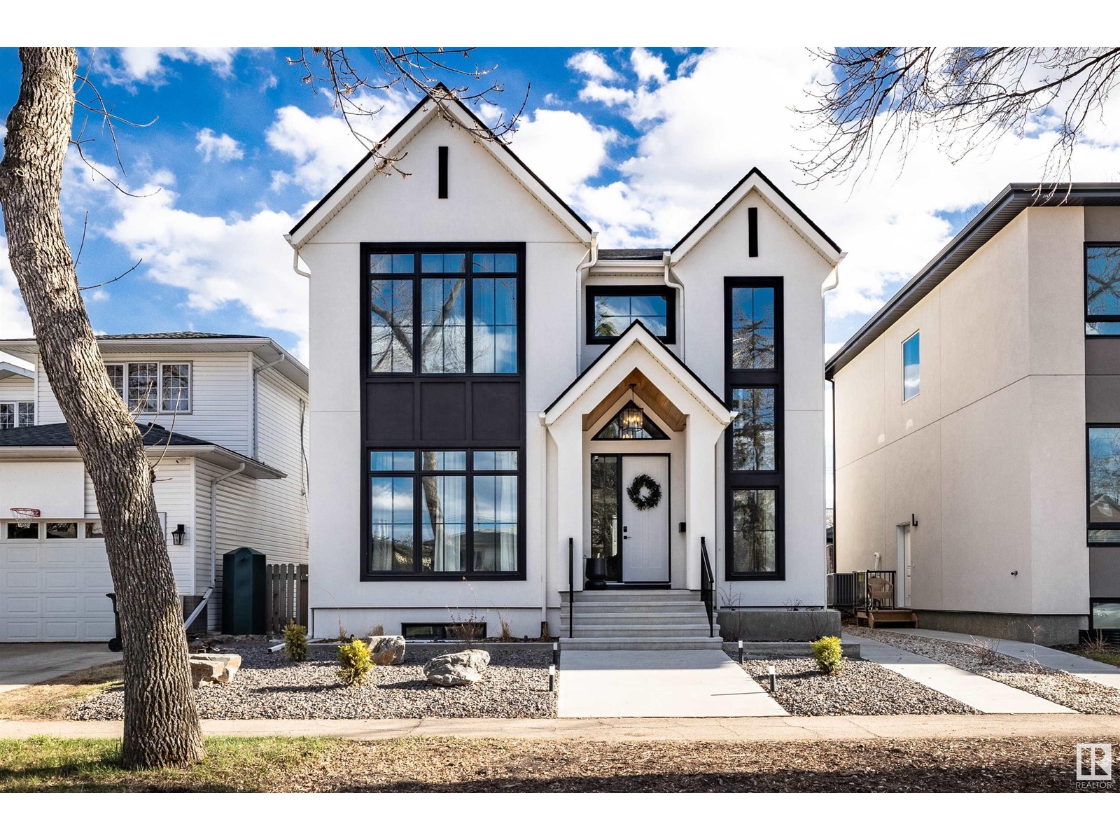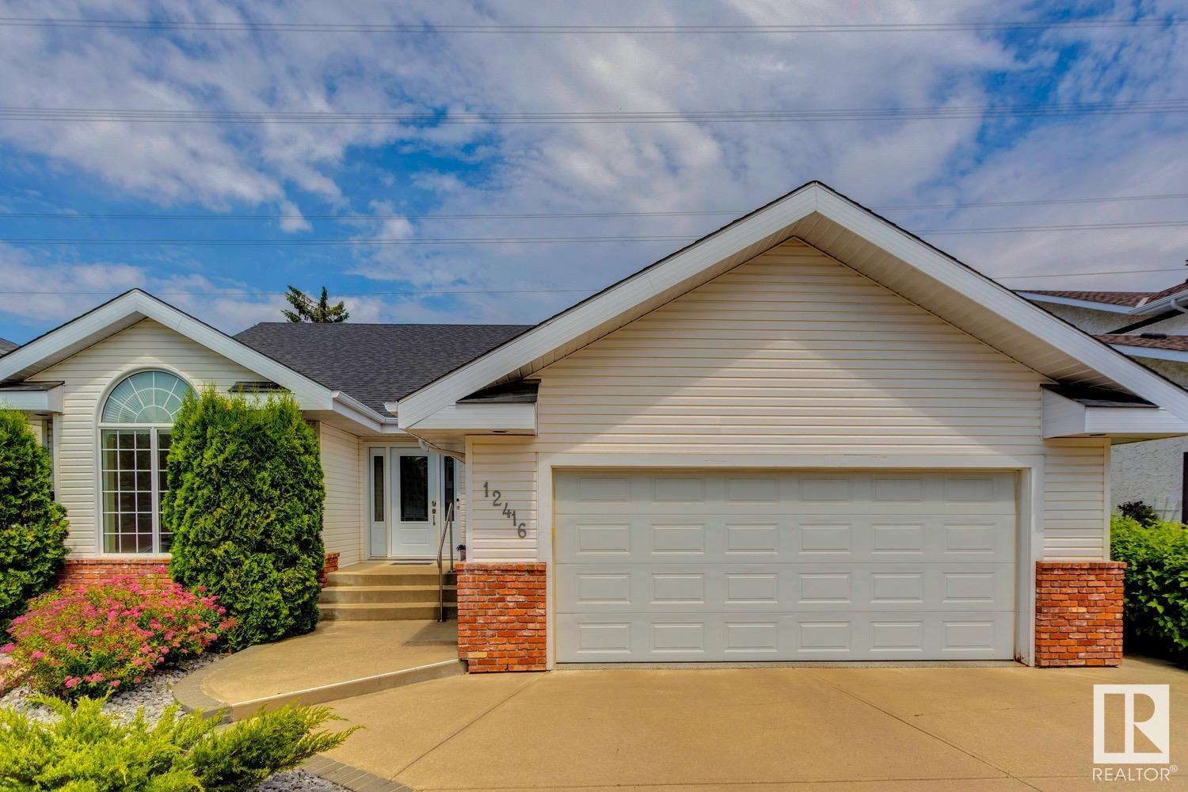Free account required
Unlock the full potential of your property search with a free account! Here's what you'll gain immediate access to:
- Exclusive Access to Every Listing
- Personalized Search Experience
- Favorite Properties at Your Fingertips
- Stay Ahead with Email Alerts
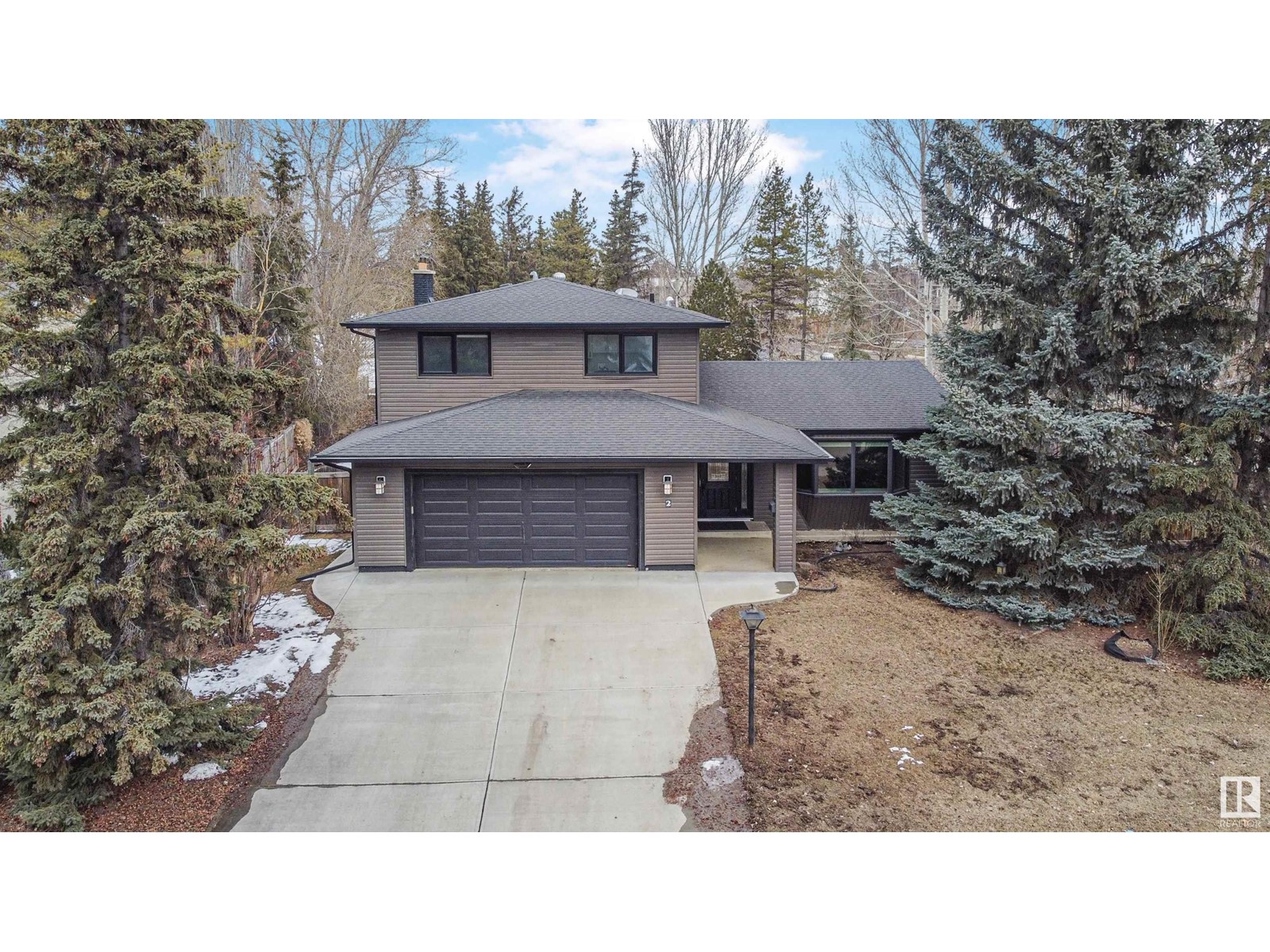
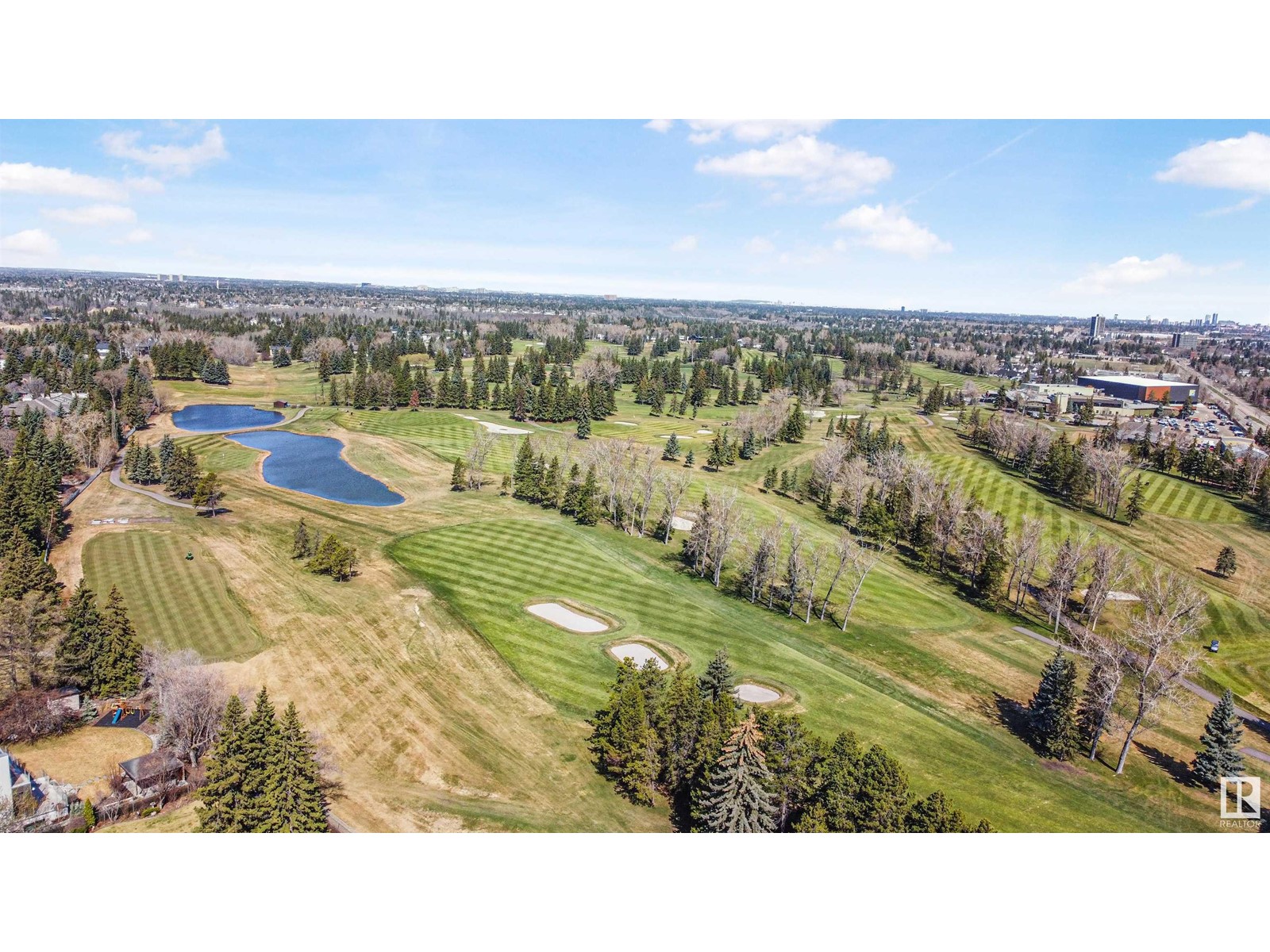
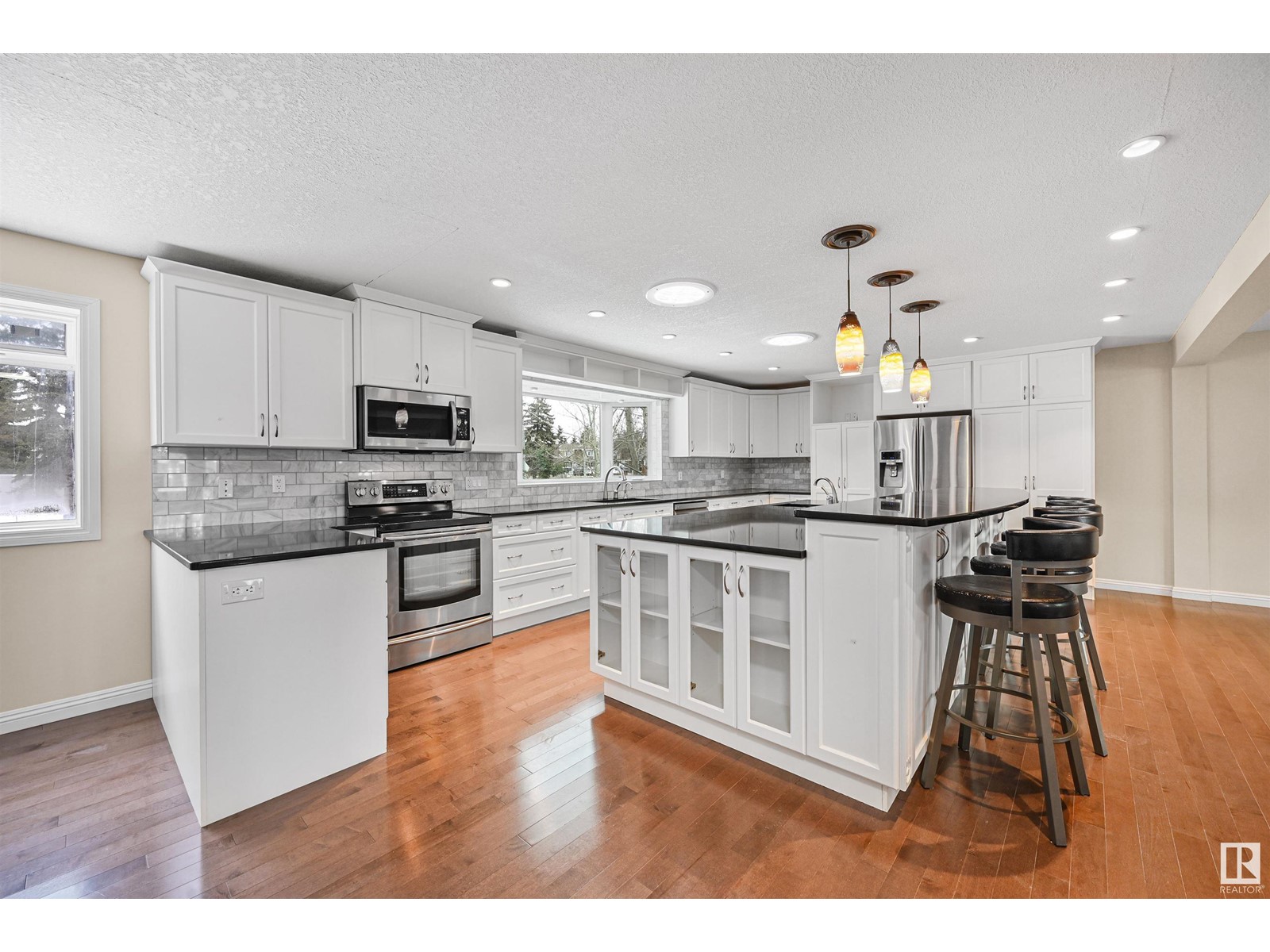


$1,068,800
2 WESTBROOK DR NW
Edmonton, Alberta, Alberta, T6J2C9
MLS® Number: E4427049
Property description
Welcome to Westbrook Estates on sought after Westbrook Drive! A mature landscaped lot boasting nearly 15,000 sf (0.34 Acres) behind the Derrick golf course! Upon entry find a renovated, open concept living & dining area centred around the Chef's kitchen: massive granite counters, shaker panels galore (incl under floating island), S/S appliances & a stunning golf course view. Upstairs primary retreat boasts balcony overlooking golf course & walk-in closet/ensuite. 2nd flr complete w/ laundry & spare bdrm/bath. Enjoy evenings in the backyard or enclosed sunrm. Basement is finished w/ Rec space, 2 addtl rooms & bthrm. Addtl features incl AC, hardwood flooring, heated 27' garage, fresh paint, new lighting, skylights, 8' fencing & updated driveway, widows, shingles & mechanical. Easy access to major arteries, quick downtown/university commute & fantastic school designations (Westbrook Elementary down the road). A premier community nestled among Whitemud Ravine with walking trails into Edmonton's trail system!
Building information
Type
*****
Appliances
*****
Basement Development
*****
Basement Type
*****
Constructed Date
*****
Construction Style Attachment
*****
Cooling Type
*****
Fireplace Fuel
*****
Fireplace Present
*****
Fireplace Type
*****
Fire Protection
*****
Half Bath Total
*****
Heating Type
*****
Size Interior
*****
Stories Total
*****
Land information
Amenities
*****
Fence Type
*****
Size Irregular
*****
Size Total
*****
Rooms
Upper Level
Laundry room
*****
Bedroom 2
*****
Primary Bedroom
*****
Main level
Sunroom
*****
Family room
*****
Kitchen
*****
Dining room
*****
Living room
*****
Lower level
Recreation room
*****
Bedroom 5
*****
Bedroom 3
*****
Upper Level
Laundry room
*****
Bedroom 2
*****
Primary Bedroom
*****
Main level
Sunroom
*****
Family room
*****
Kitchen
*****
Dining room
*****
Living room
*****
Lower level
Recreation room
*****
Bedroom 5
*****
Bedroom 3
*****
Upper Level
Laundry room
*****
Bedroom 2
*****
Primary Bedroom
*****
Main level
Sunroom
*****
Family room
*****
Kitchen
*****
Dining room
*****
Living room
*****
Lower level
Recreation room
*****
Bedroom 5
*****
Bedroom 3
*****
Courtesy of RE/MAX Elite
Book a Showing for this property
Please note that filling out this form you'll be registered and your phone number without the +1 part will be used as a password.


