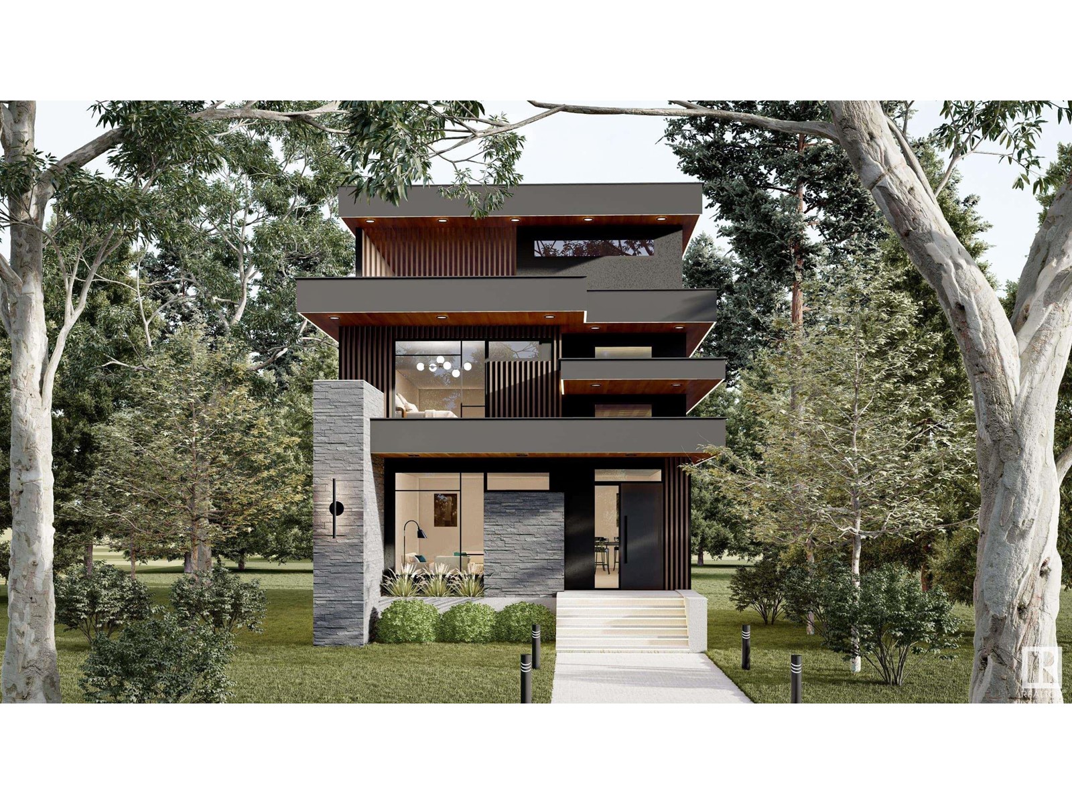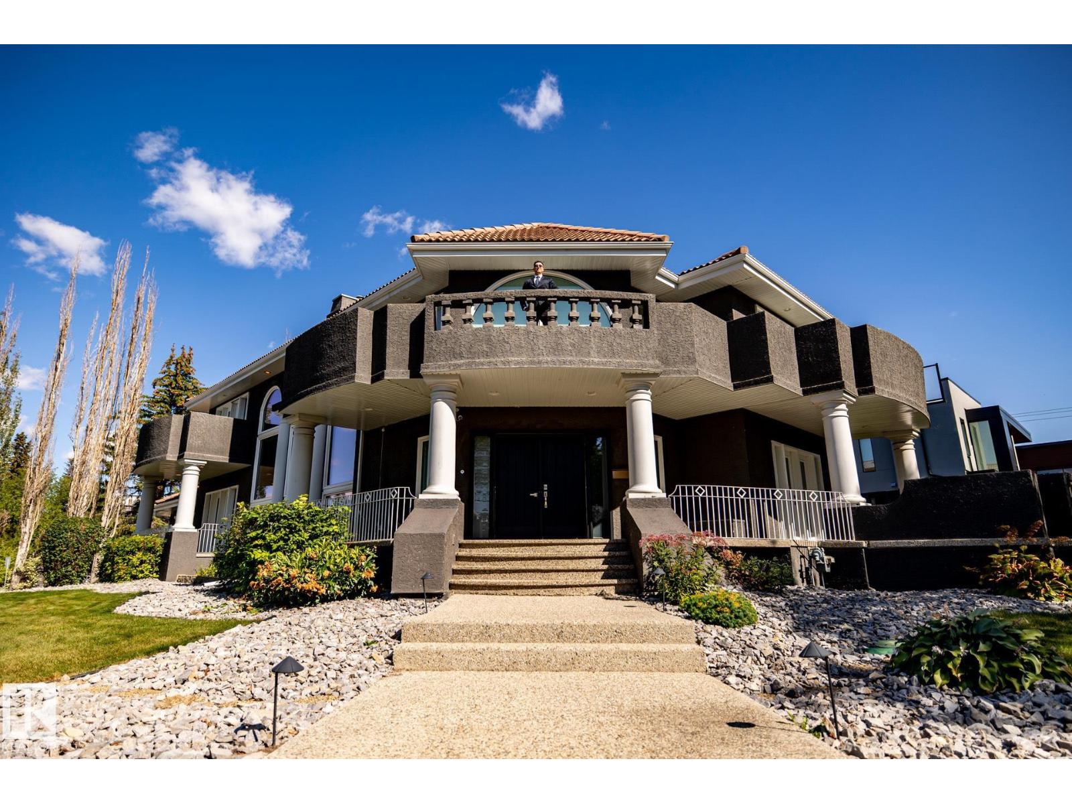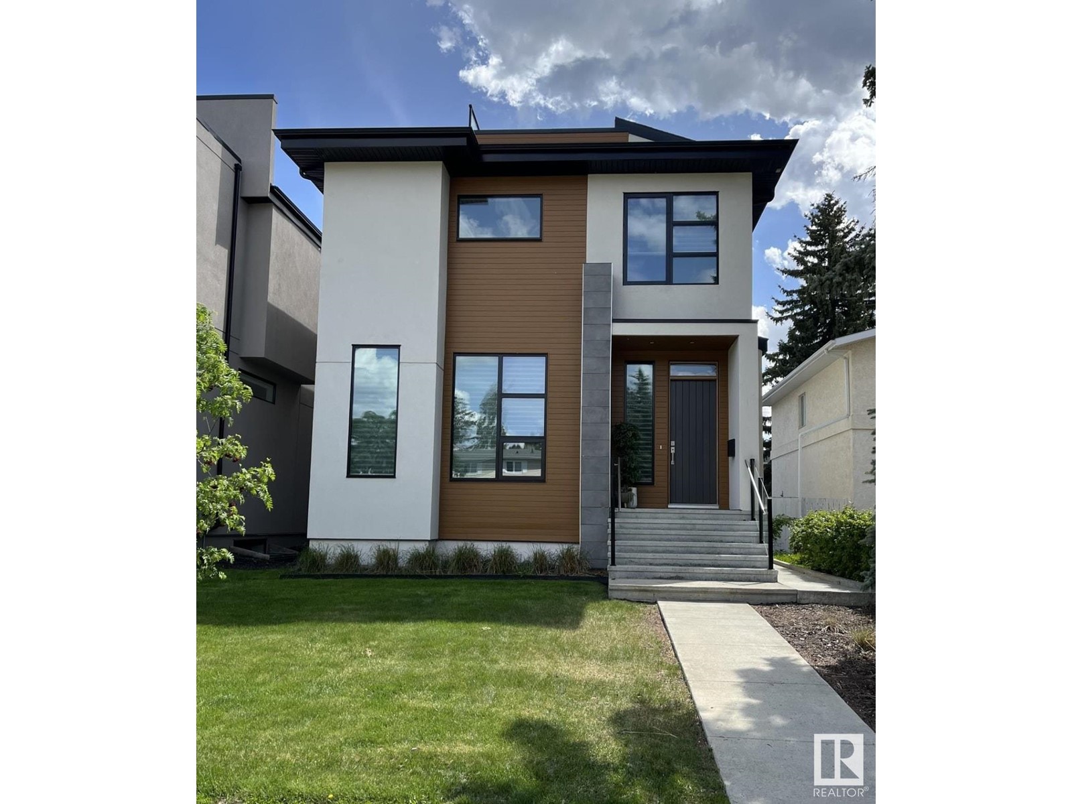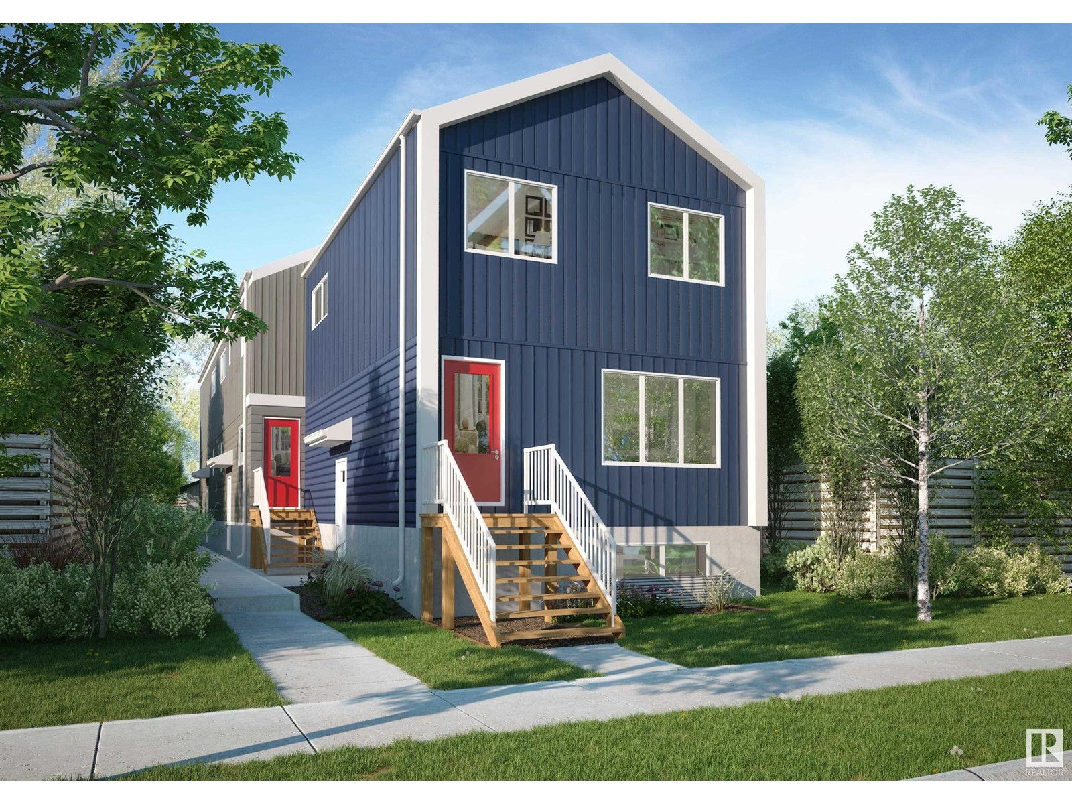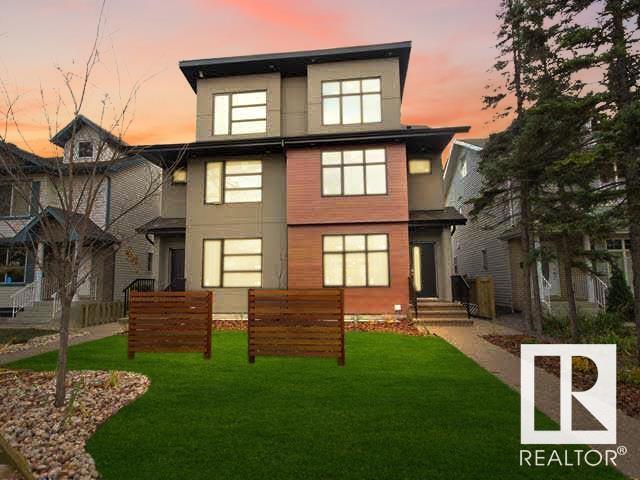Free account required
Unlock the full potential of your property search with a free account! Here's what you'll gain immediate access to:
- Exclusive Access to Every Listing
- Personalized Search Experience
- Favorite Properties at Your Fingertips
- Stay Ahead with Email Alerts
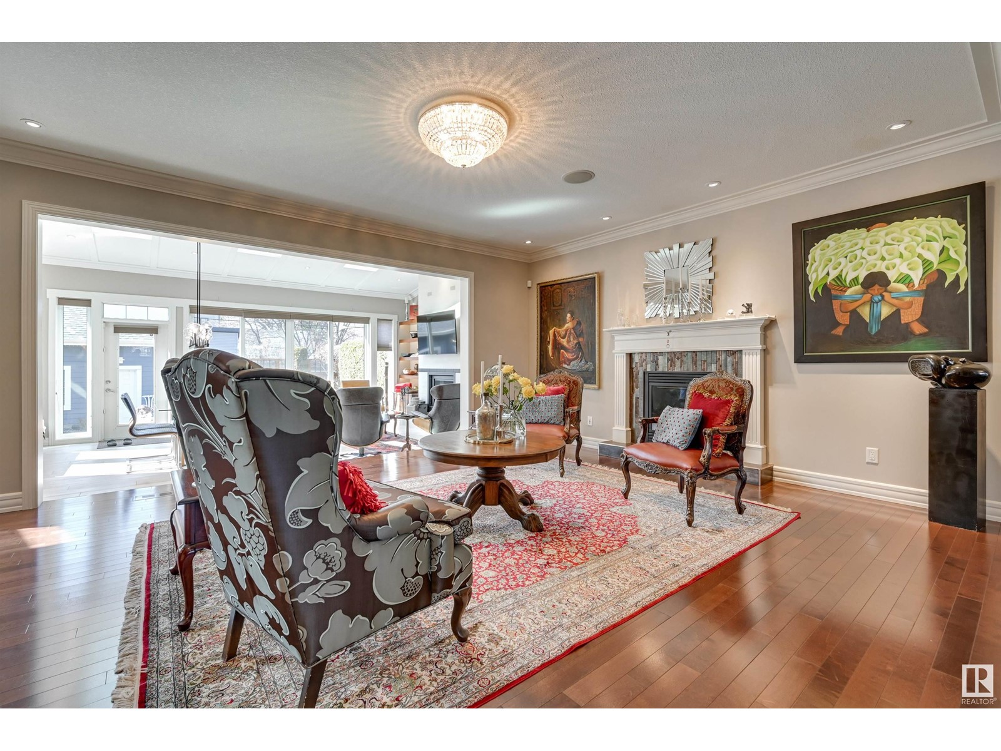
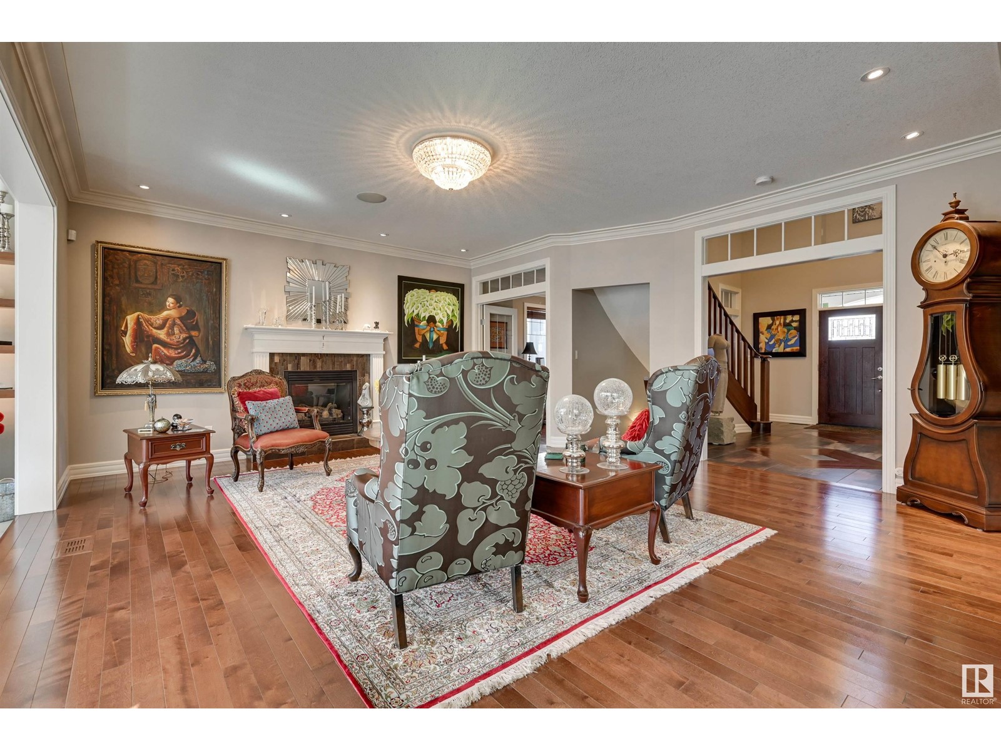
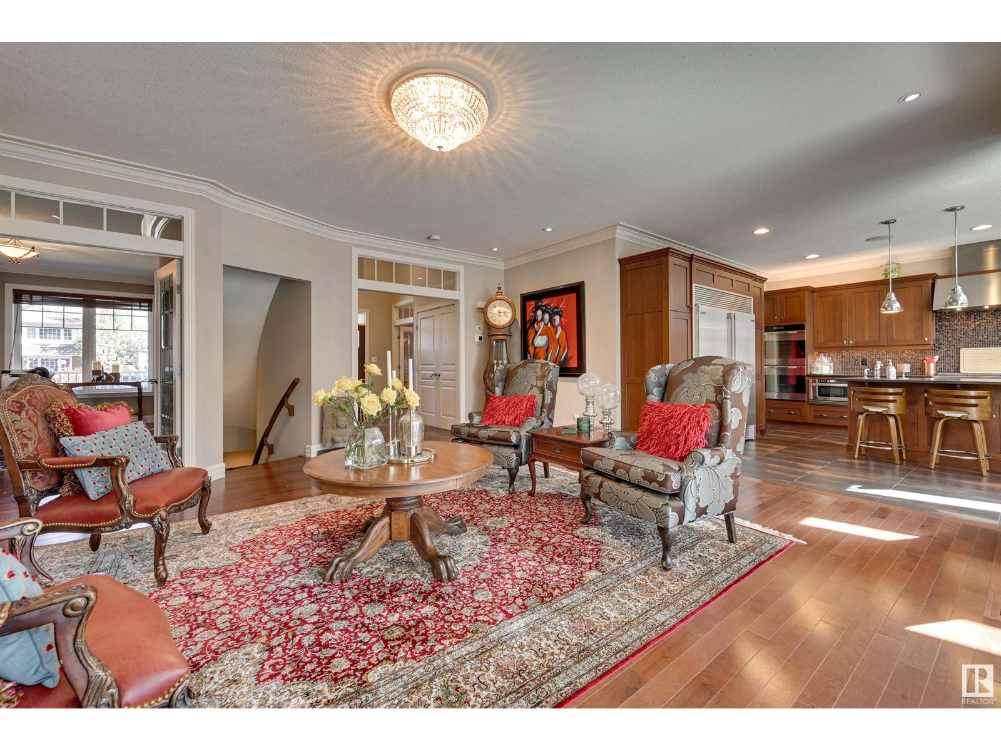
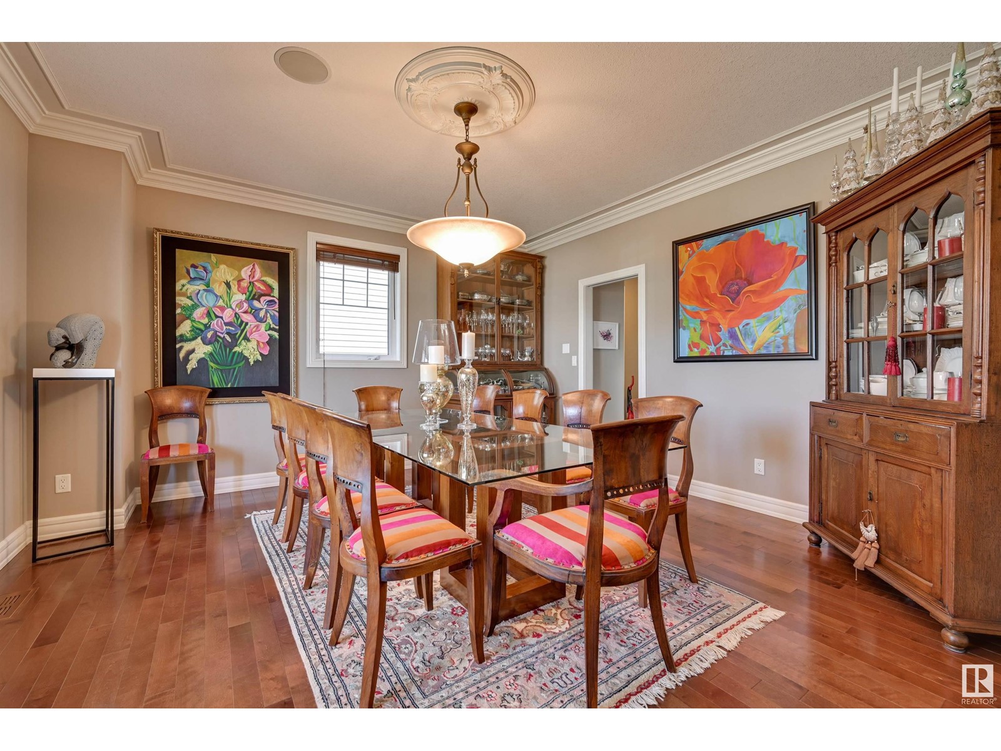
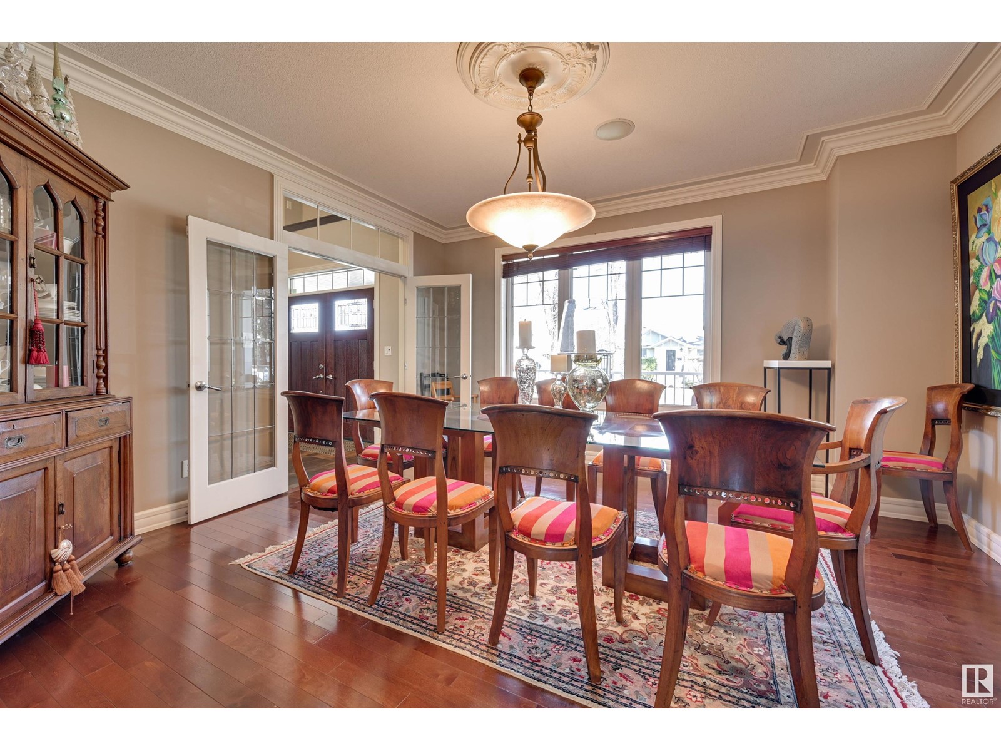
$1,700,000
10534 135 ST NW
Edmonton, Alberta, Alberta, T5N2C7
MLS® Number: E4431436
Property description
Pristine Executive Craftsman Style Two Storey in Glenora! Situated on a large lot on a quiet, tree-lined street is this Award Winning Infill, featuring nearly 4,300 sqft of living space. No expense was spared in the custom build process - feel the quality of high end materials used throughout: imported Italian tile, luxurious hardware, custom cabinetry & more. Through the front door is a beautiful two storey front foyer. Then, the space opens beautifully w/ a large chefs kitchen with Towne and Countree Cabinets, Decore / Icon / Miele appliances, a large island with honed granite counters. The kitchen overlooks the perfectly landscaped backyard and enjoys tons of natural sunlight from high end windows & skylights. Next is the dining area - perfect for entertaining. Then the living room & family room each with a fireplace. Main floor is complete with a powder room & office / den. Upstairs: a full bath & three bedrooms including the primary with walk-in closet and spa-like en-suite. Fully finished Basement!
Building information
Type
*****
Amenities
*****
Appliances
*****
Basement Development
*****
Basement Type
*****
Ceiling Type
*****
Constructed Date
*****
Construction Style Attachment
*****
Cooling Type
*****
Fireplace Fuel
*****
Fireplace Present
*****
Fireplace Type
*****
Fire Protection
*****
Half Bath Total
*****
Heating Type
*****
Size Interior
*****
Stories Total
*****
Land information
Amenities
*****
Fence Type
*****
Size Irregular
*****
Size Total
*****
Rooms
Upper Level
Bedroom 3
*****
Bedroom 2
*****
Primary Bedroom
*****
Main level
Breakfast
*****
Den
*****
Family room
*****
Kitchen
*****
Dining room
*****
Living room
*****
Basement
Bedroom 4
*****
Upper Level
Bedroom 3
*****
Bedroom 2
*****
Primary Bedroom
*****
Main level
Breakfast
*****
Den
*****
Family room
*****
Kitchen
*****
Dining room
*****
Living room
*****
Basement
Bedroom 4
*****
Courtesy of RE/MAX Excellence
Book a Showing for this property
Please note that filling out this form you'll be registered and your phone number without the +1 part will be used as a password.

