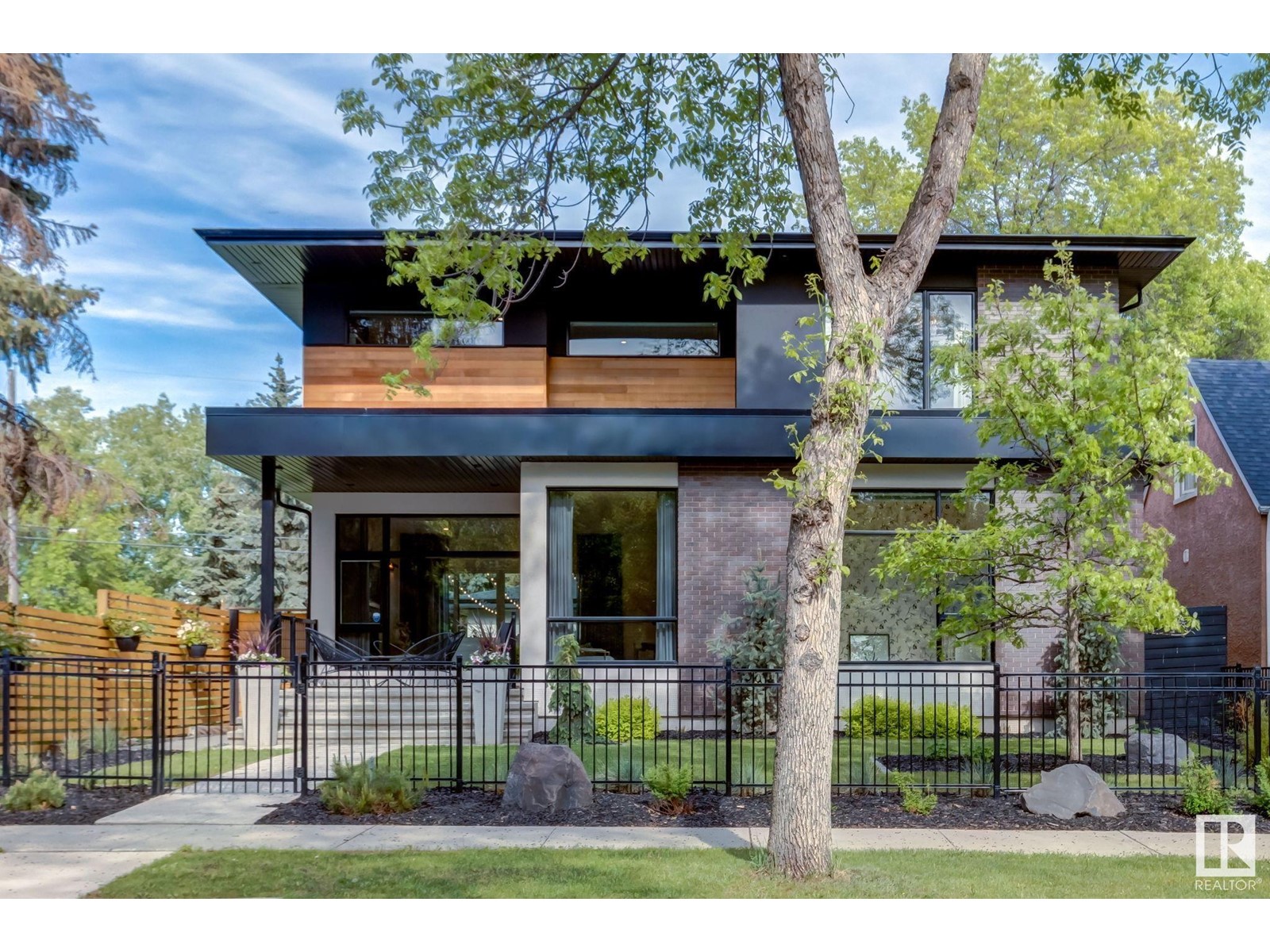Free account required
Unlock the full potential of your property search with a free account! Here's what you'll gain immediate access to:
- Exclusive Access to Every Listing
- Personalized Search Experience
- Favorite Properties at Your Fingertips
- Stay Ahead with Email Alerts
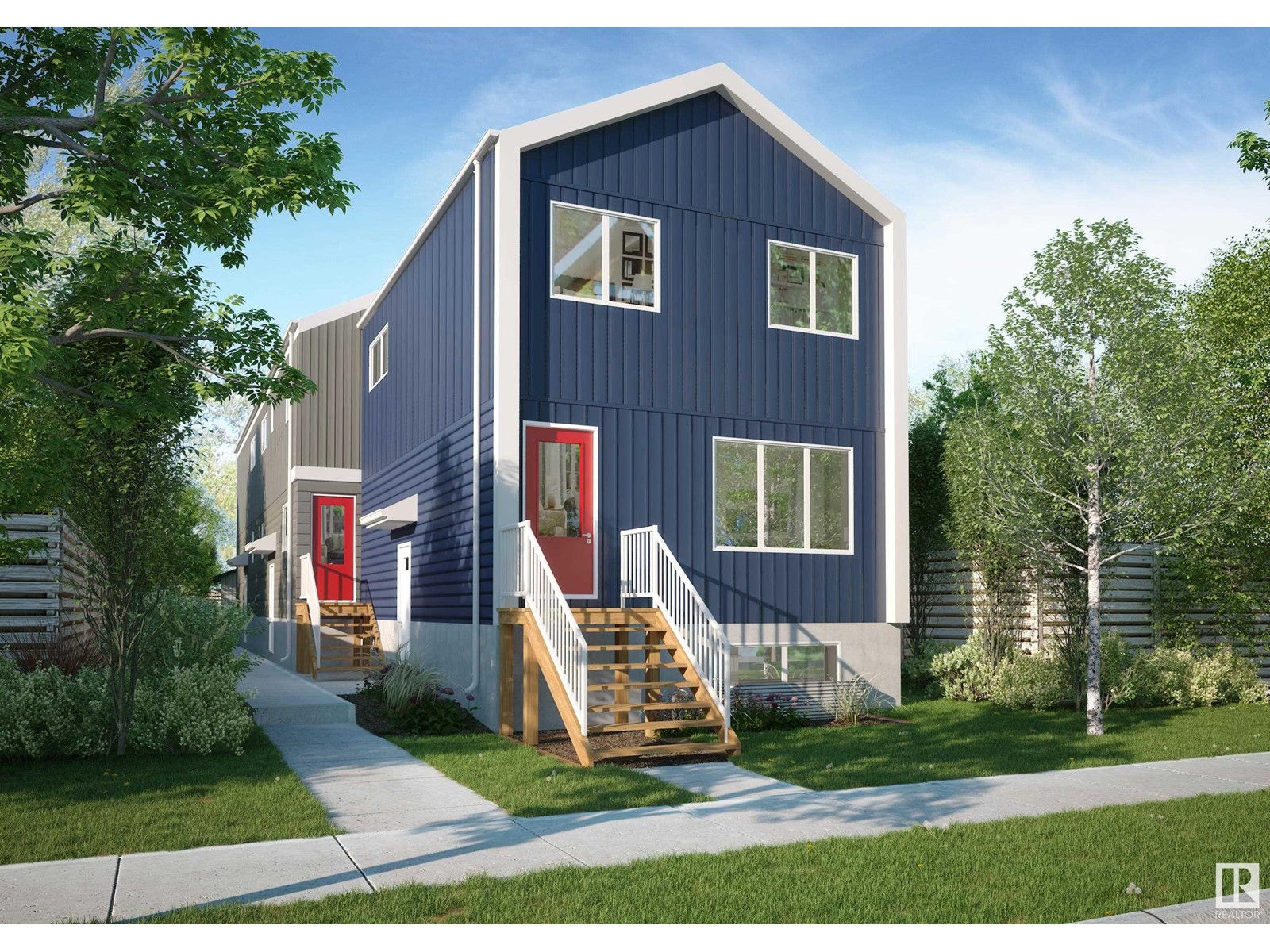
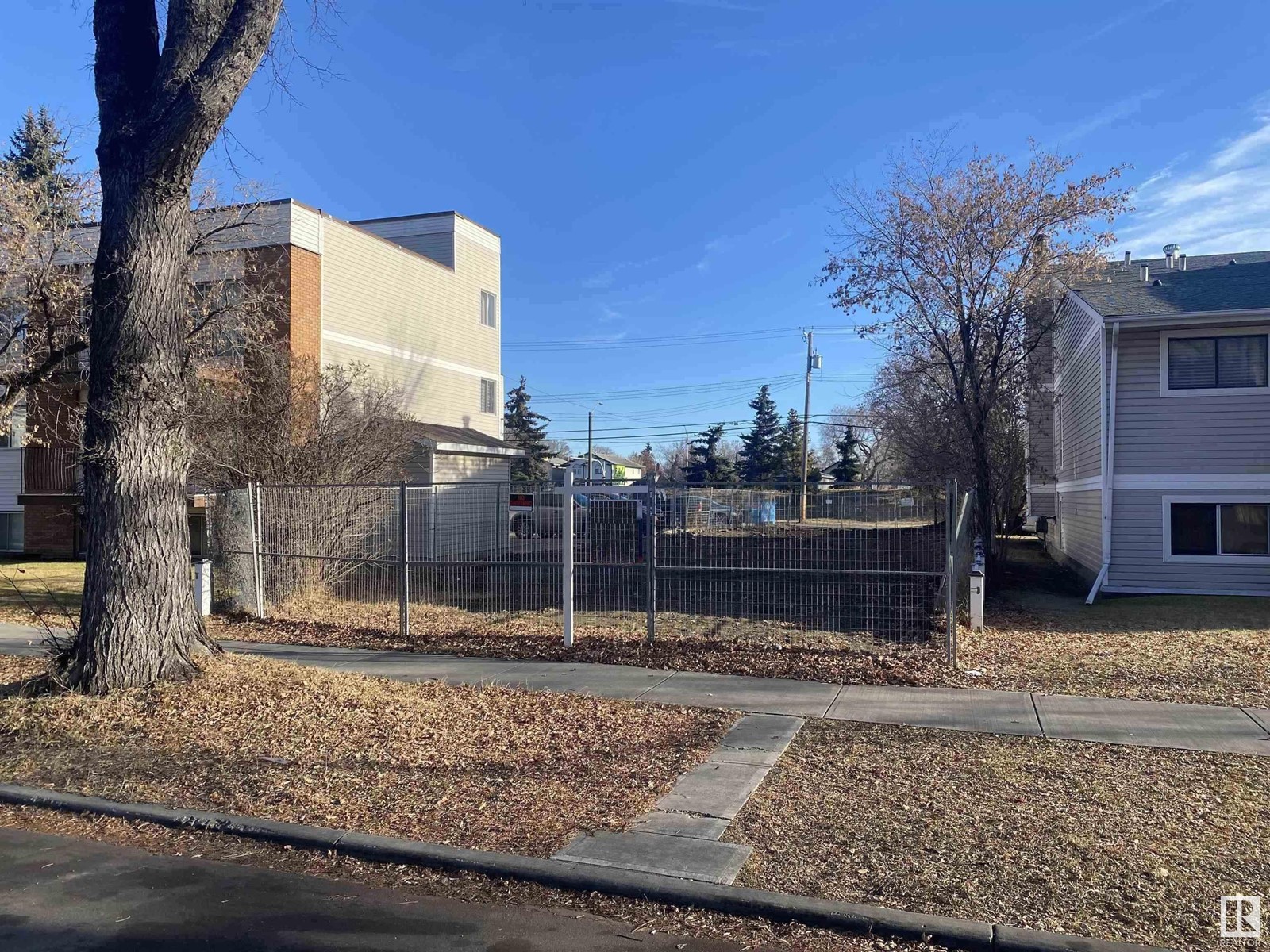
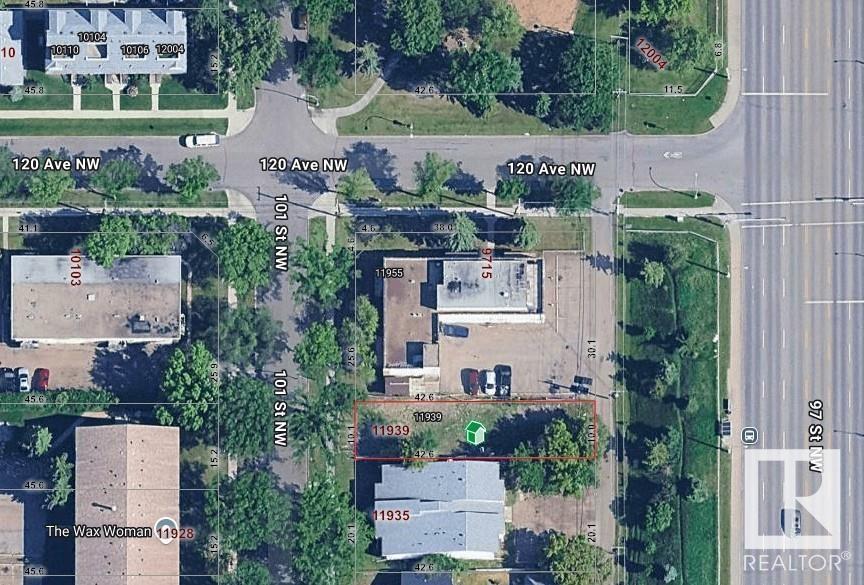
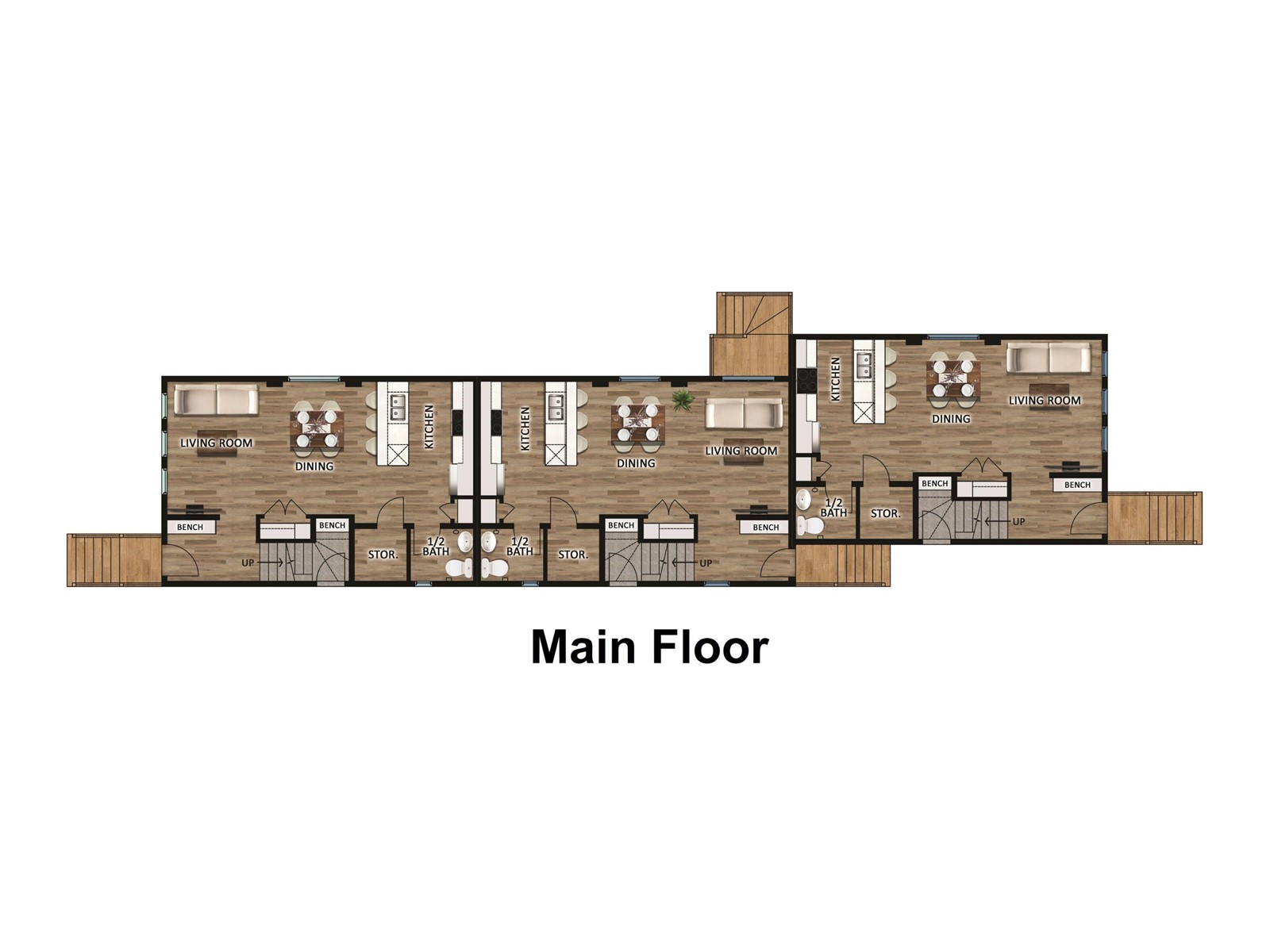
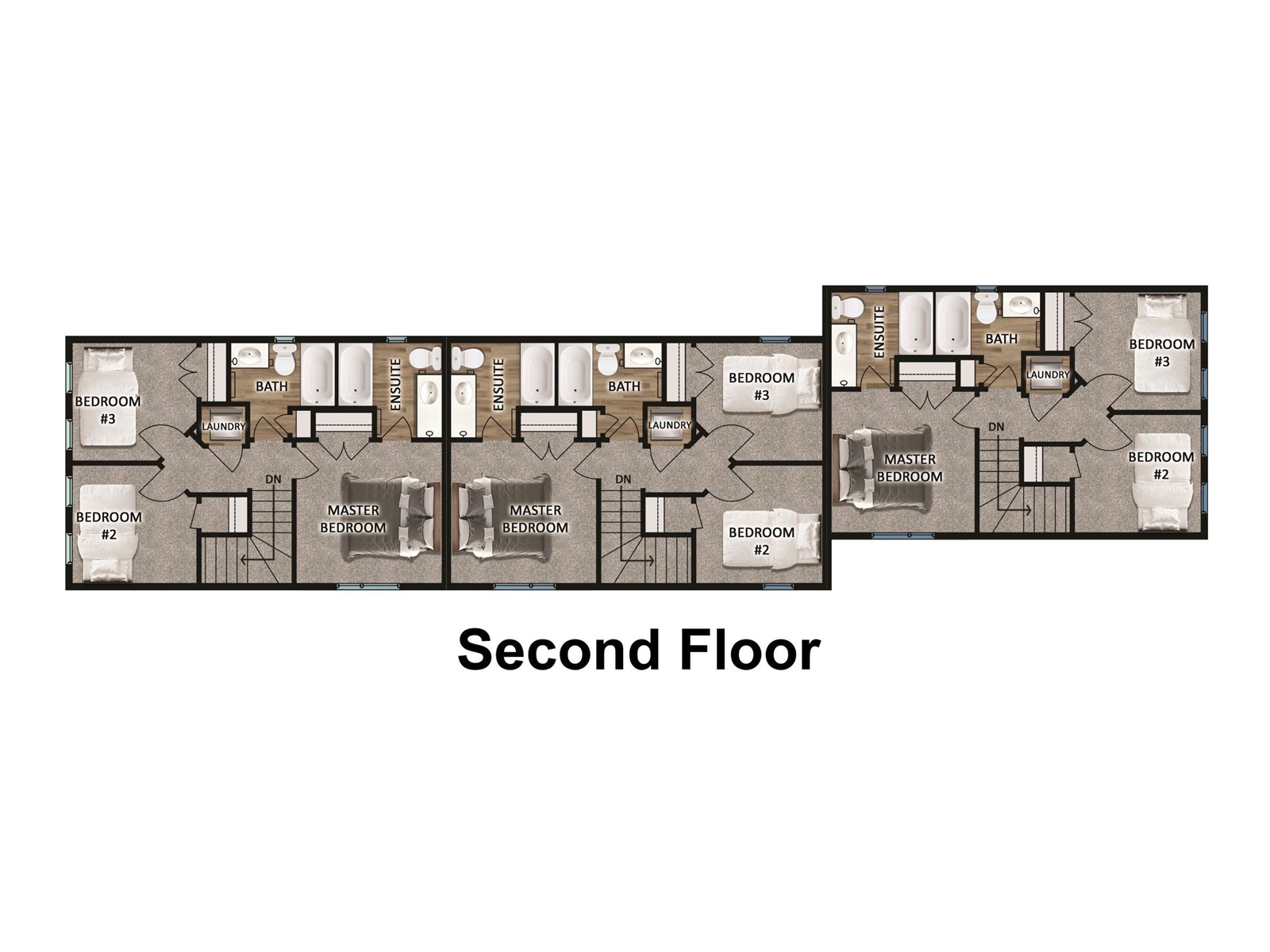
$1,599,900
11939 101 ST NW
Edmonton, Alberta, Alberta, T5G2B8
MLS® Number: E4430654
Property description
TRIPLEX w/ 3 LEGAL SUITES (6 RENTAL UNITS) qualifying for CMHC MLI SELECT. Cash-on-Cash Return of 47.92% (SELF MANAGED) or 36.57% (MANAGED) w/ GST rebate, financing, appraisal & legal fees considered. Projected monthly rent is $9,750 w/ annual gross revenue of $117,000 & cap rate of 5.49-6.06%. Cash Flow After Debt Service - SELF MANAGED $22,442 or $13,363 MANAGED. LRT access to Grant MacEwan, U of A, Downtown, ICE District. Close to Kingsway Mall, Royal Alex & Glenrose Hospital. Three 2-Storey Suites w/ 3 bed/2.5 bath & Three 1 bed/bath BSMT SUITES. 3-bed plan w/ built in bench at entry & 5x5 storage. Kitchen w/ pantry, quartz, vinyl plank & SS appliances. Tenants enjoy 3 large bedrms, 4pc bath, 4pc ensuite & upper laundry. BSMT SUITES w/ large SOUTH windows. 3 ENERGIZED parking stalls. Final lot grading. Wrapped foundation. Be part of Edmonton’s downtown gentrification & realize the real estate APPRECIATION many Canadian Cities have seen. Commercial financing required. Rendering used. Ready FEB 2026.
Building information
Type
*****
Amenities
*****
Appliances
*****
Basement Development
*****
Basement Features
*****
Basement Type
*****
Constructed Date
*****
Construction Style Attachment
*****
Half Bath Total
*****
Heating Type
*****
Size Interior
*****
Stories Total
*****
Land information
Amenities
*****
Size Irregular
*****
Size Total
*****
Rooms
Upper Level
Bedroom 3
*****
Bedroom 2
*****
Primary Bedroom
*****
Main level
Kitchen
*****
Dining room
*****
Living room
*****
Basement
Second Kitchen
*****
Bedroom 4
*****
Upper Level
Bedroom 3
*****
Bedroom 2
*****
Primary Bedroom
*****
Main level
Kitchen
*****
Dining room
*****
Living room
*****
Basement
Second Kitchen
*****
Bedroom 4
*****
Upper Level
Bedroom 3
*****
Bedroom 2
*****
Primary Bedroom
*****
Main level
Kitchen
*****
Dining room
*****
Living room
*****
Basement
Second Kitchen
*****
Bedroom 4
*****
Upper Level
Bedroom 3
*****
Bedroom 2
*****
Primary Bedroom
*****
Main level
Kitchen
*****
Dining room
*****
Living room
*****
Basement
Second Kitchen
*****
Bedroom 4
*****
Upper Level
Bedroom 3
*****
Bedroom 2
*****
Primary Bedroom
*****
Main level
Kitchen
*****
Dining room
*****
Living room
*****
Basement
Second Kitchen
*****
Bedroom 4
*****
Upper Level
Bedroom 3
*****
Bedroom 2
*****
Primary Bedroom
*****
Main level
Kitchen
*****
Dining room
*****
Living room
*****
Basement
Second Kitchen
*****
Bedroom 4
*****
Upper Level
Bedroom 3
*****
Bedroom 2
*****
Courtesy of Real Broker
Book a Showing for this property
Please note that filling out this form you'll be registered and your phone number without the +1 part will be used as a password.



