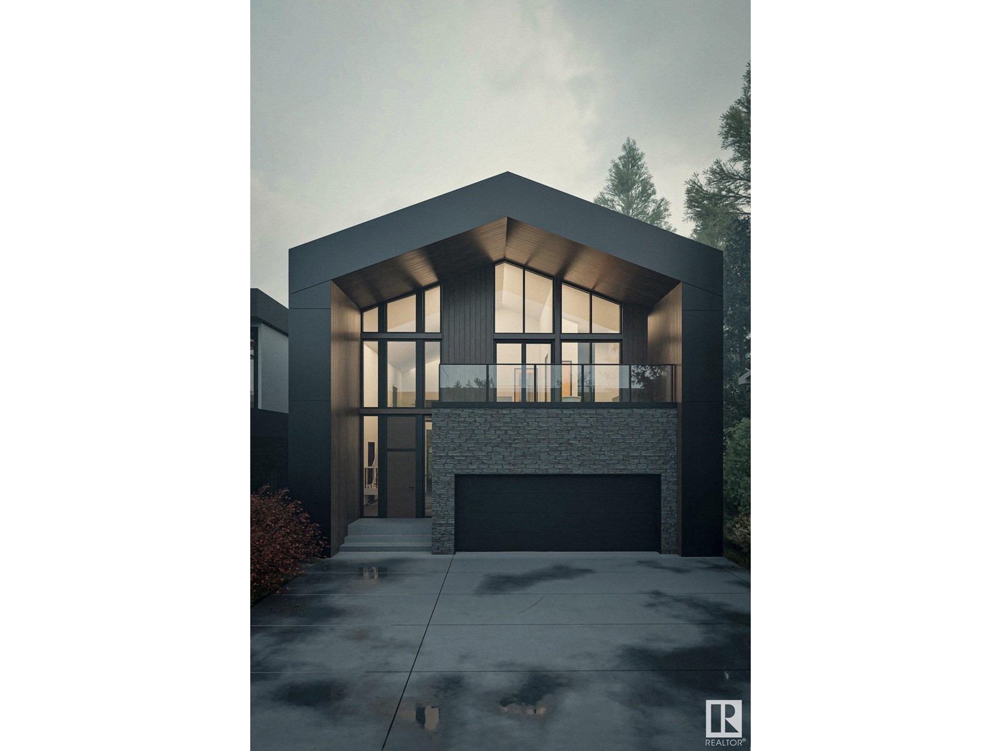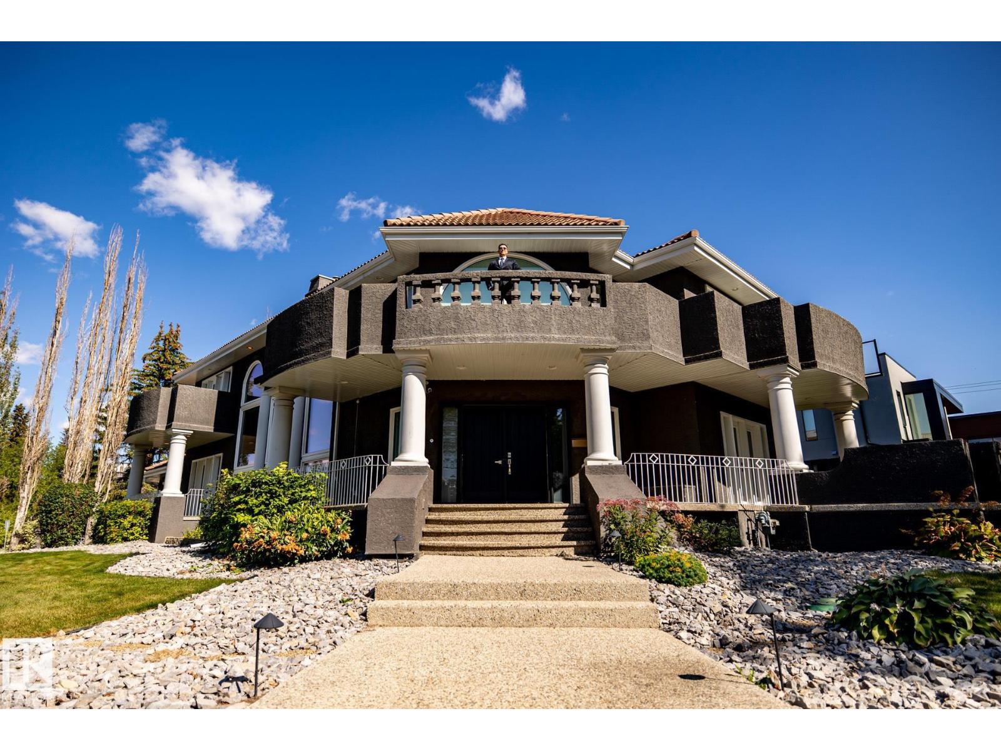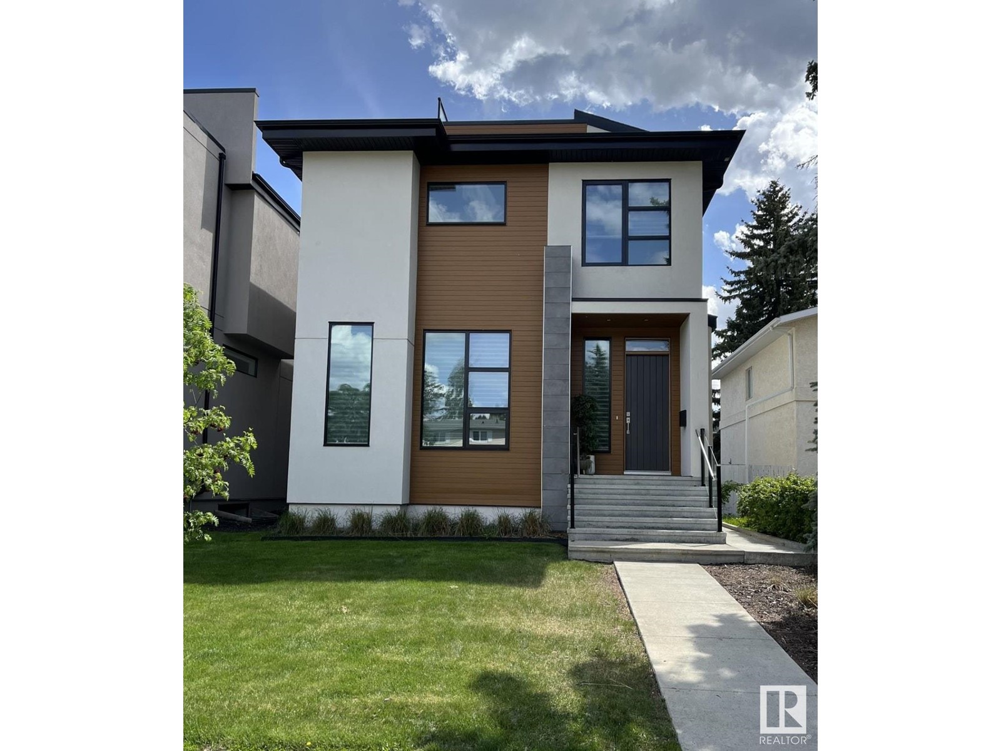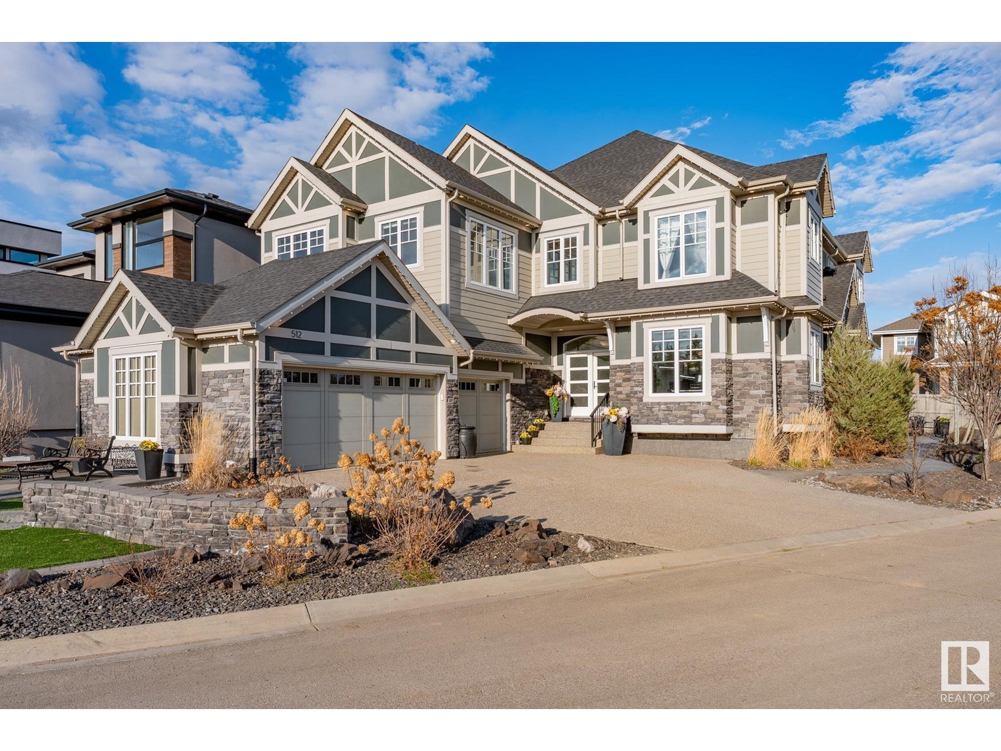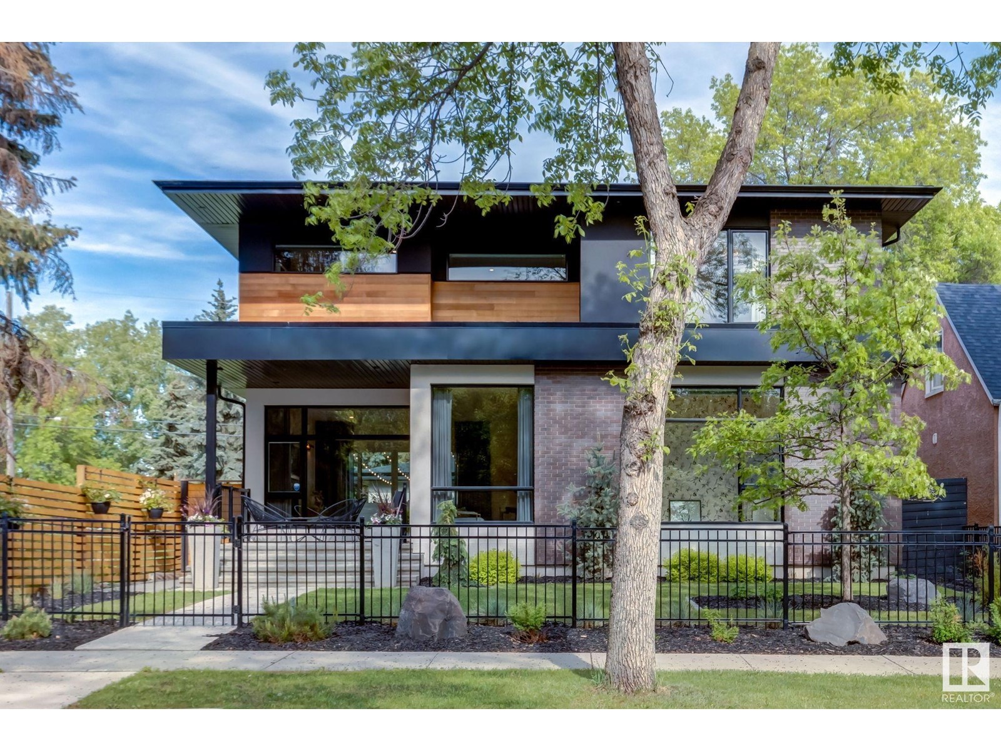Free account required
Unlock the full potential of your property search with a free account! Here's what you'll gain immediate access to:
- Exclusive Access to Every Listing
- Personalized Search Experience
- Favorite Properties at Your Fingertips
- Stay Ahead with Email Alerts
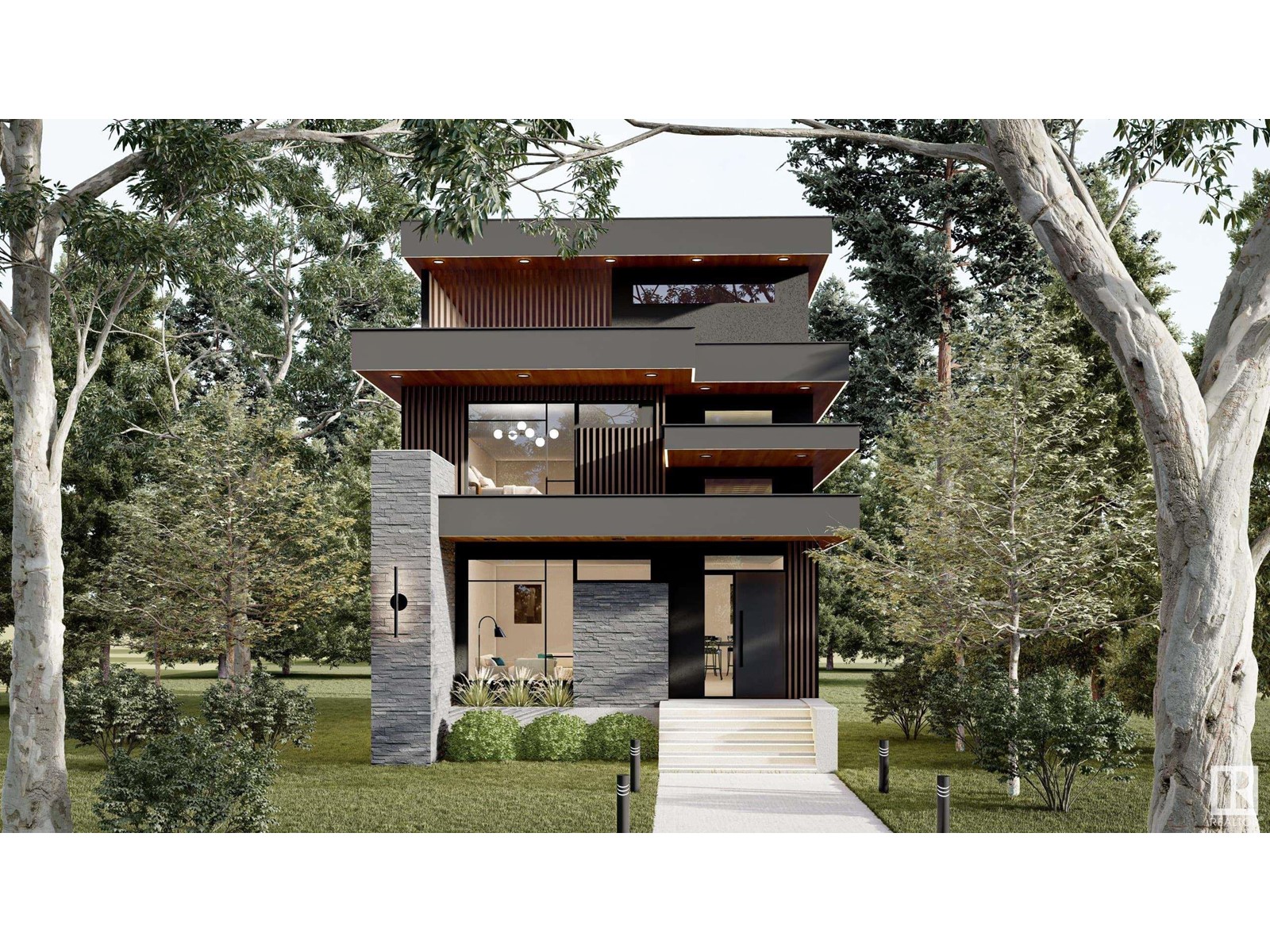




$1,797,800
8318 120 ST NW
Edmonton, Alberta, Alberta, T6G1X2
MLS® Number: E4423473
Property description
Nothing Compares. A rare opportunity to customize your dream home. Work alongside the award winning design team with Rise Homes to craft your next chapter in Windsor Park! This home offers nearly 2900 Sq.Ft. plus the fully finished basement. An open concept layout presents a blank slate to make your personalized interior selections including hardwood, tile, and more! Designed for both entertaining and everyday living, the main level features custom wood stairs, elegant railings, and a top tier appliance package. Upstairs you will find 3 spacious bedrooms including a primary retreat with a spa inspired ensuite. The 3rd level features full height ceilings with a wet bar and is completed with a large rooftop patio with panoramic west facing views. The lower level is fully developed with a wet bar, gym, and an additional bedroom. Uncompromising in quality, this home includes a triple detached garage and professional landscaping. Explore customization options and make this home uniquely yours!
Building information
Type
*****
Appliances
*****
Basement Development
*****
Basement Type
*****
Constructed Date
*****
Construction Style Attachment
*****
Fire Protection
*****
Half Bath Total
*****
Heating Type
*****
Size Interior
*****
Stories Total
*****
Land information
Amenities
*****
Size Irregular
*****
Size Total
*****
Rooms
Upper Level
Laundry room
*****
Bedroom 3
*****
Bedroom 2
*****
Primary Bedroom
*****
Main level
Mud room
*****
Office
*****
Kitchen
*****
Dining room
*****
Living room
*****
Lower level
Bedroom 4
*****
Courtesy of Sotheby's International Realty Canada
Book a Showing for this property
Please note that filling out this form you'll be registered and your phone number without the +1 part will be used as a password.
