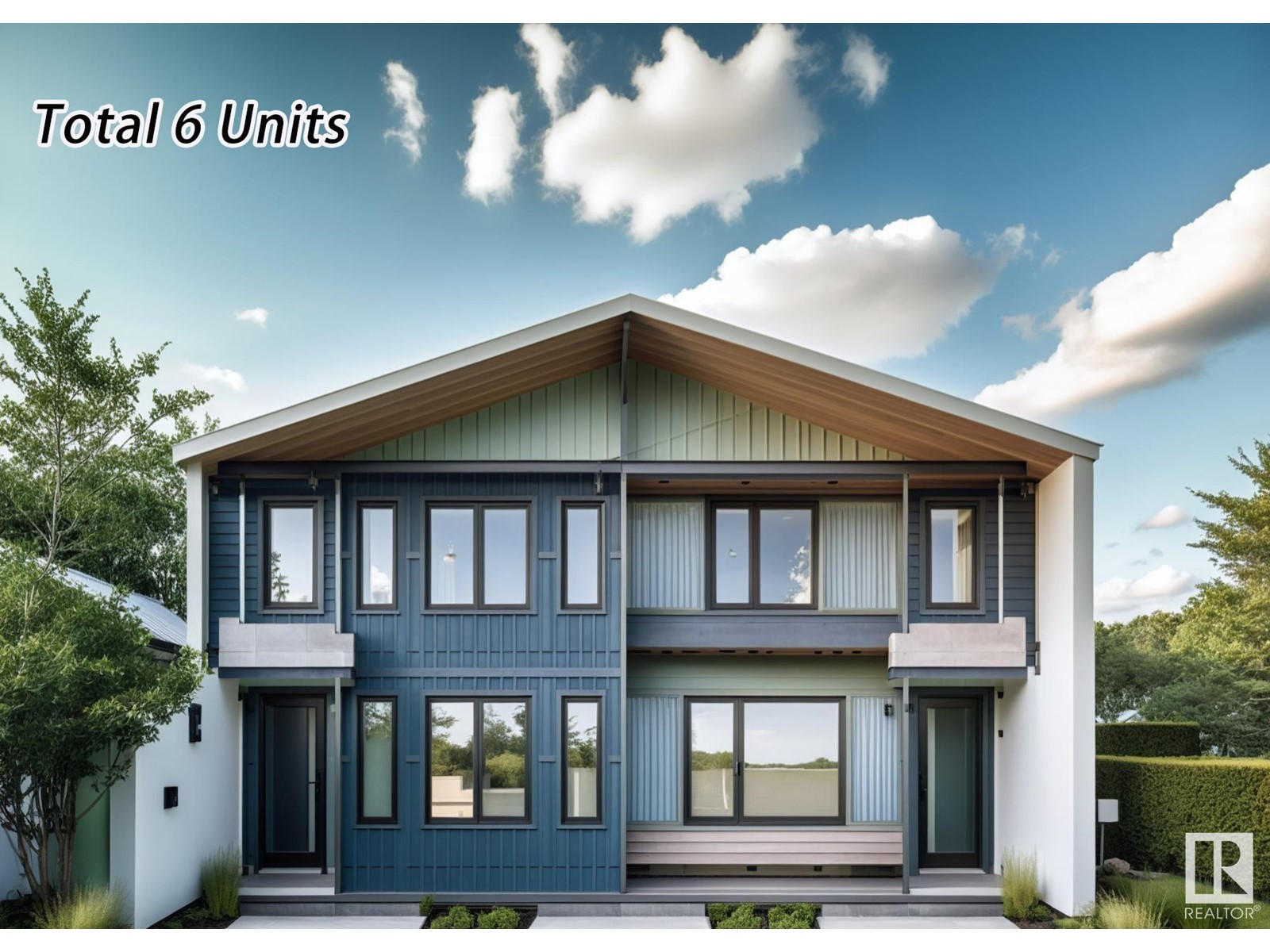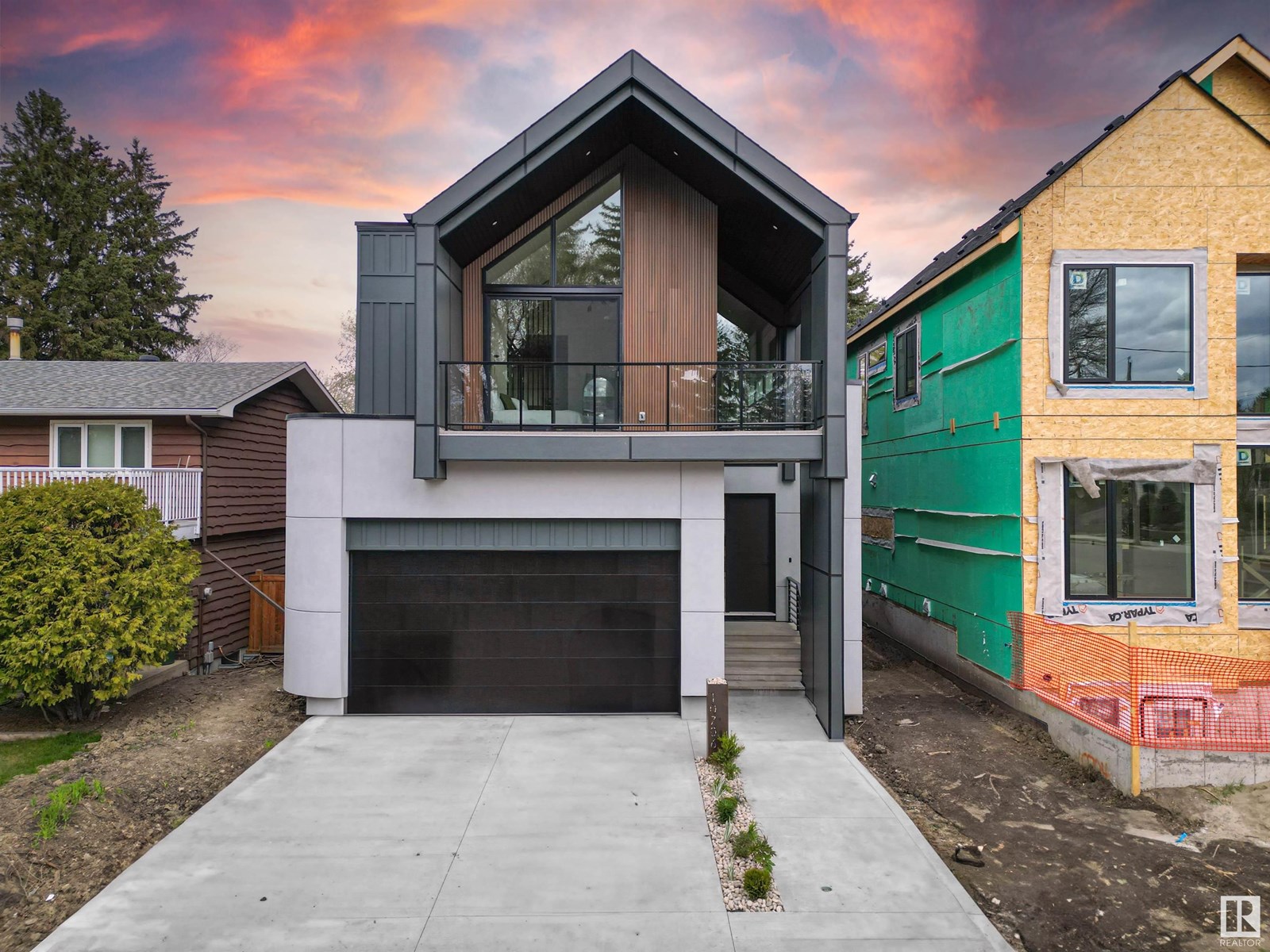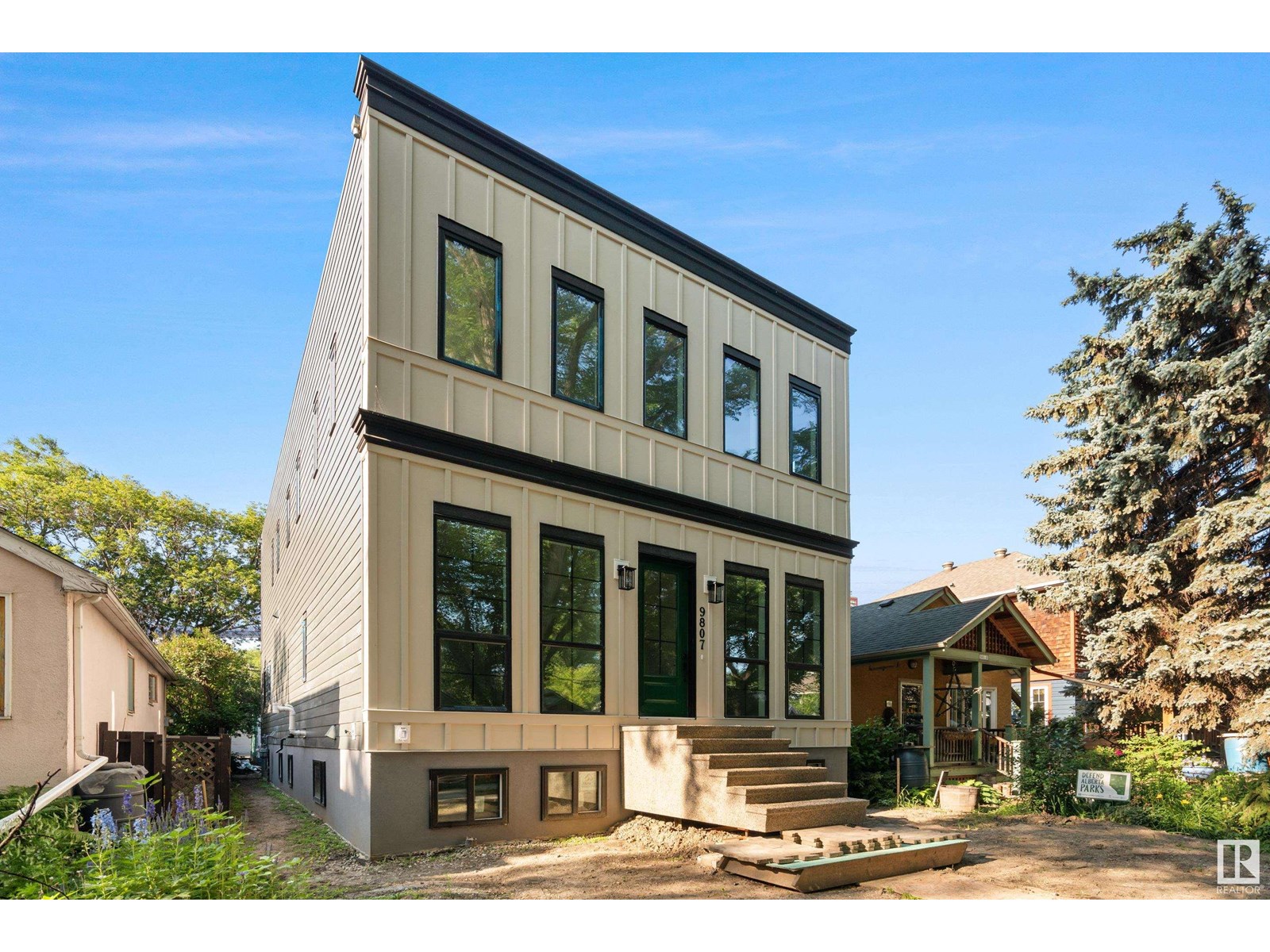Free account required
Unlock the full potential of your property search with a free account! Here's what you'll gain immediate access to:
- Exclusive Access to Every Listing
- Personalized Search Experience
- Favorite Properties at Your Fingertips
- Stay Ahead with Email Alerts
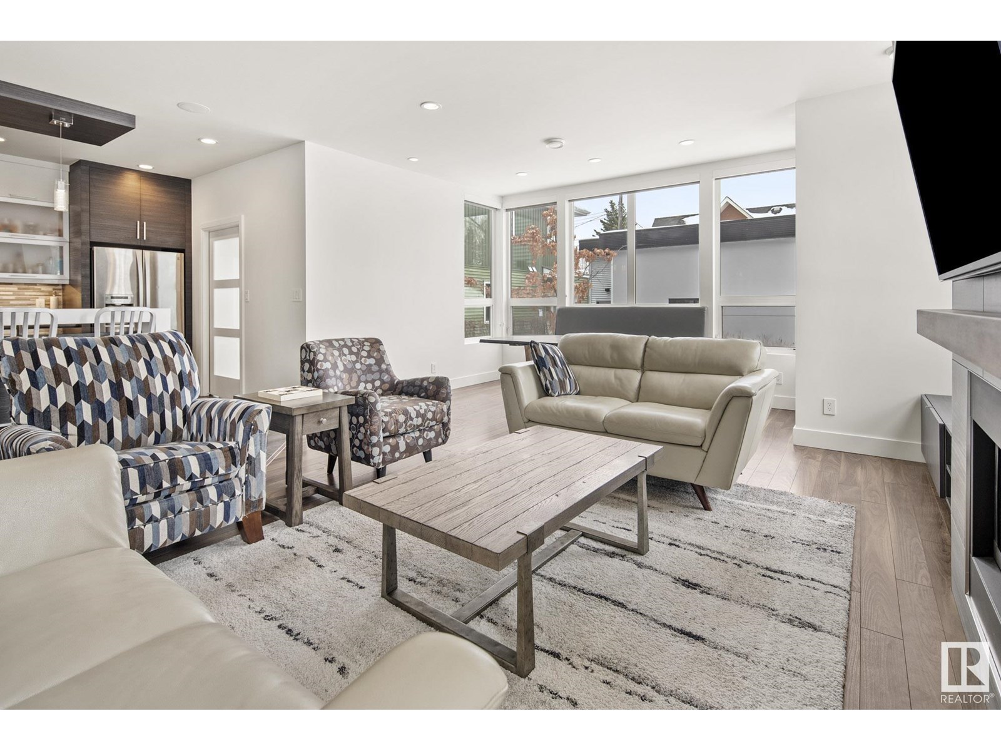
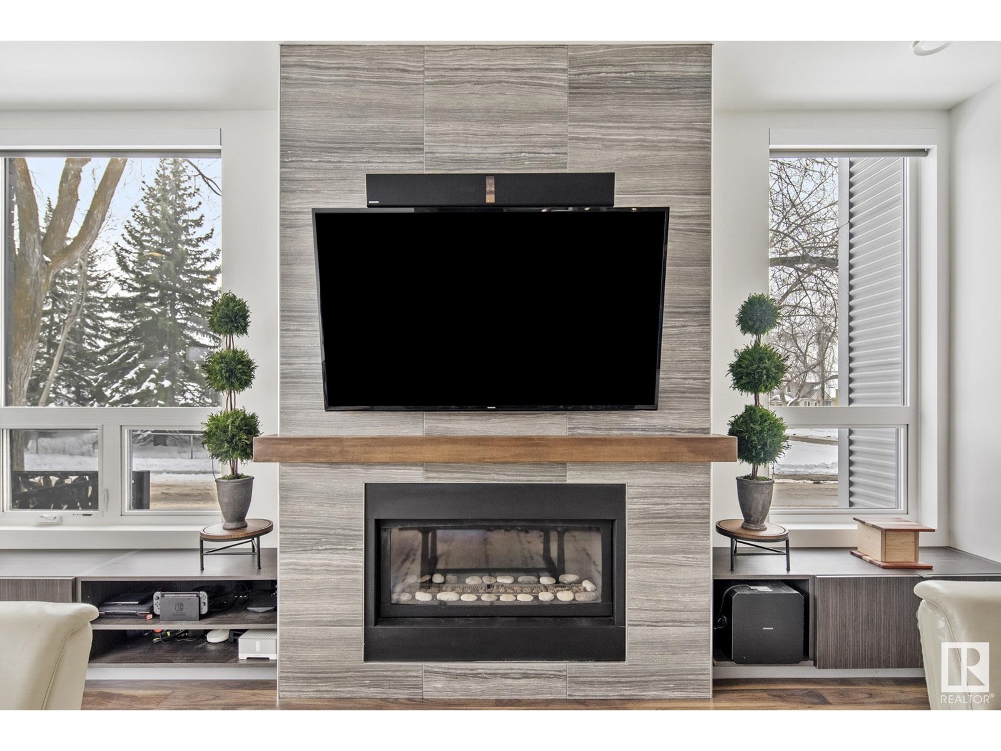
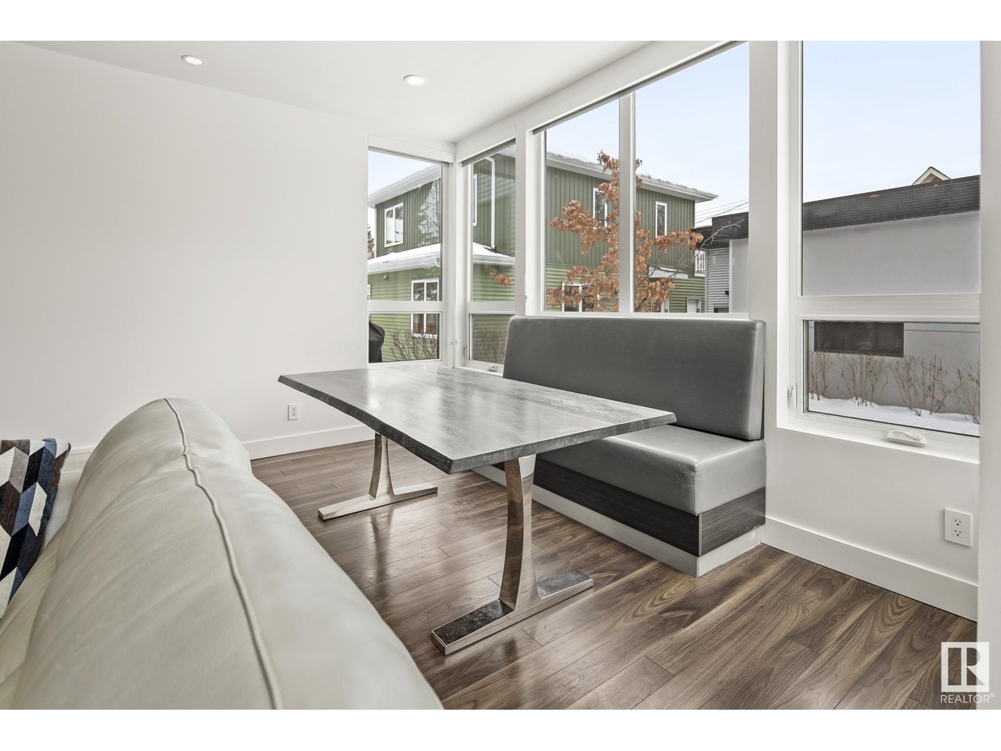
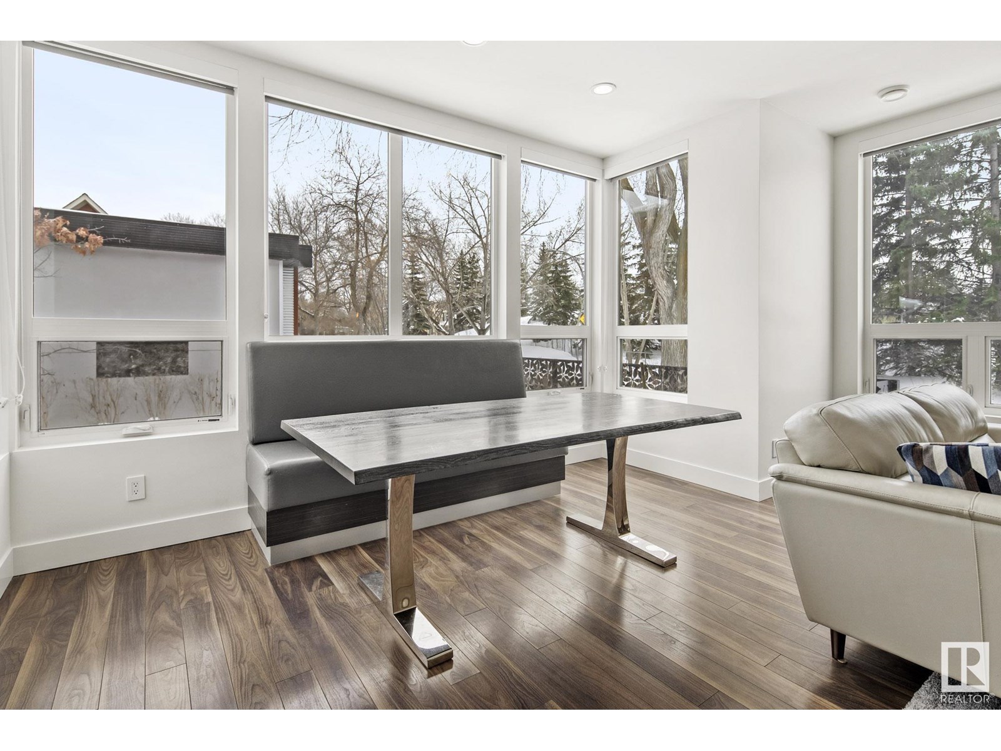
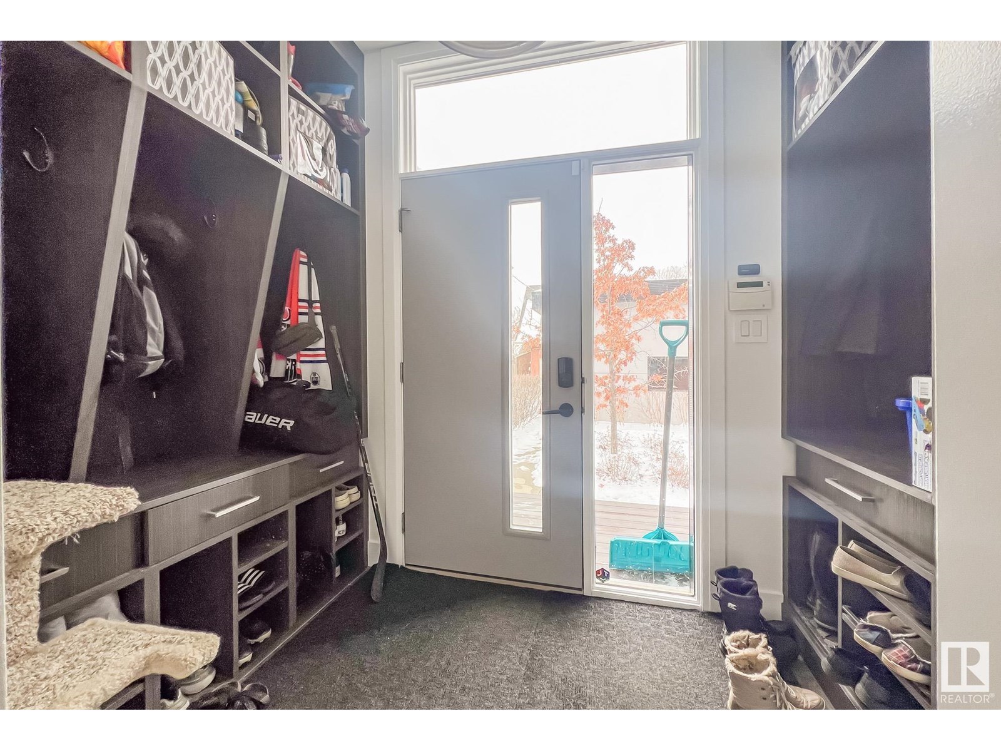
$1,545,000
9303 94 ST NW
Edmonton, Alberta, Alberta, T6C3V6
MLS® Number: E4428478
Property description
This is the finest home on the market today in Bonnie Doon! This 5 bedroom, 4.5 bathroom home has nearly 4700sf of entertaining and living space on four floors. This loving home has so many custom features that you need to see it, to grasp it all. Located in the heart of Bonnie Doon, you're literally a few steps to the park and ice rink and community hall. Bonnie Doon is situated mere minutes to downtown and sits on top of Mill Creek Ravine. This home features 10ft ceilings, infloor heating throughout the entire home, 2 fireplaces, custom built ins everywhere. The dining room can hold a dozen people, eat in kitchen area as well as kitchen nook area that could be expanded for additional seating in the living room. Head upstairs to the primary bedroom and spa like bathroom with a fireplace, kids rooms are generously sized and have Jack n Jill bathroom. The 3rd floor is amazing, whether it's a man/she cave or additional living room, it leads onto your ROOFTOP patio which is next level ! Best home in the area
Building information
Type
*****
Amenities
*****
Appliances
*****
Basement Development
*****
Basement Type
*****
Constructed Date
*****
Construction Style Attachment
*****
Cooling Type
*****
Fireplace Fuel
*****
Fireplace Present
*****
Fireplace Type
*****
Half Bath Total
*****
Heating Type
*****
Size Interior
*****
Stories Total
*****
Land information
Amenities
*****
Size Irregular
*****
Size Total
*****
Rooms
Upper Level
Bedroom 3
*****
Bedroom 2
*****
Primary Bedroom
*****
Main level
Kitchen
*****
Dining room
*****
Living room
*****
Lower level
Bedroom 5
*****
Bedroom 4
*****
Upper Level
Bedroom 3
*****
Bedroom 2
*****
Primary Bedroom
*****
Main level
Kitchen
*****
Dining room
*****
Living room
*****
Lower level
Bedroom 5
*****
Bedroom 4
*****
Upper Level
Bedroom 3
*****
Bedroom 2
*****
Primary Bedroom
*****
Main level
Kitchen
*****
Dining room
*****
Living room
*****
Lower level
Bedroom 5
*****
Bedroom 4
*****
Upper Level
Bedroom 3
*****
Bedroom 2
*****
Primary Bedroom
*****
Main level
Kitchen
*****
Dining room
*****
Living room
*****
Lower level
Bedroom 5
*****
Bedroom 4
*****
Upper Level
Bedroom 3
*****
Bedroom 2
*****
Primary Bedroom
*****
Main level
Kitchen
*****
Dining room
*****
Living room
*****
Lower level
Bedroom 5
*****
Bedroom 4
*****
Upper Level
Bedroom 3
*****
Bedroom 2
*****
Primary Bedroom
*****
Main level
Kitchen
*****
Dining room
*****
Living room
*****
Lower level
Bedroom 5
*****
Bedroom 4
*****
Courtesy of Royal LePage Noralta Real Estate
Book a Showing for this property
Please note that filling out this form you'll be registered and your phone number without the +1 part will be used as a password.
