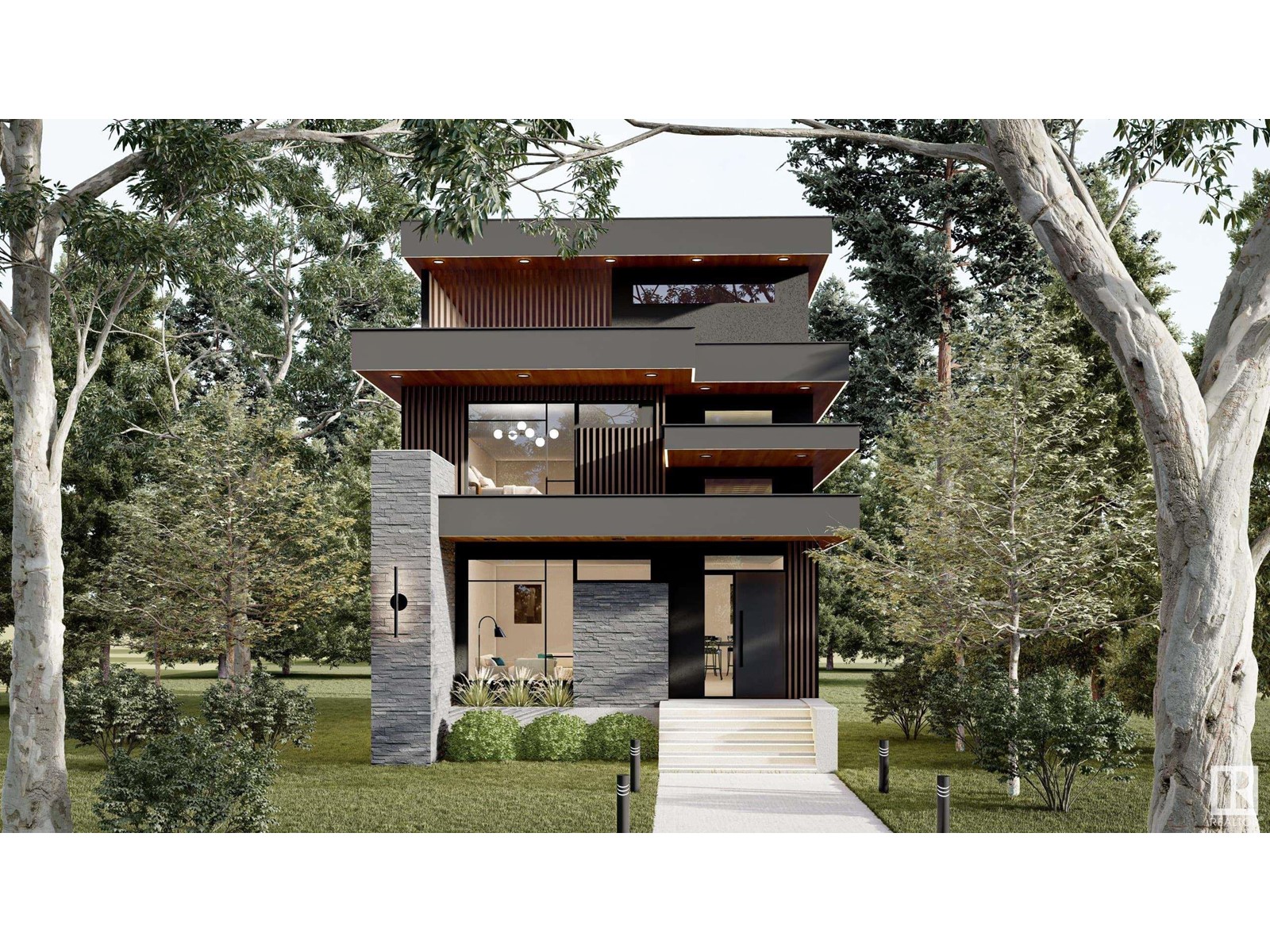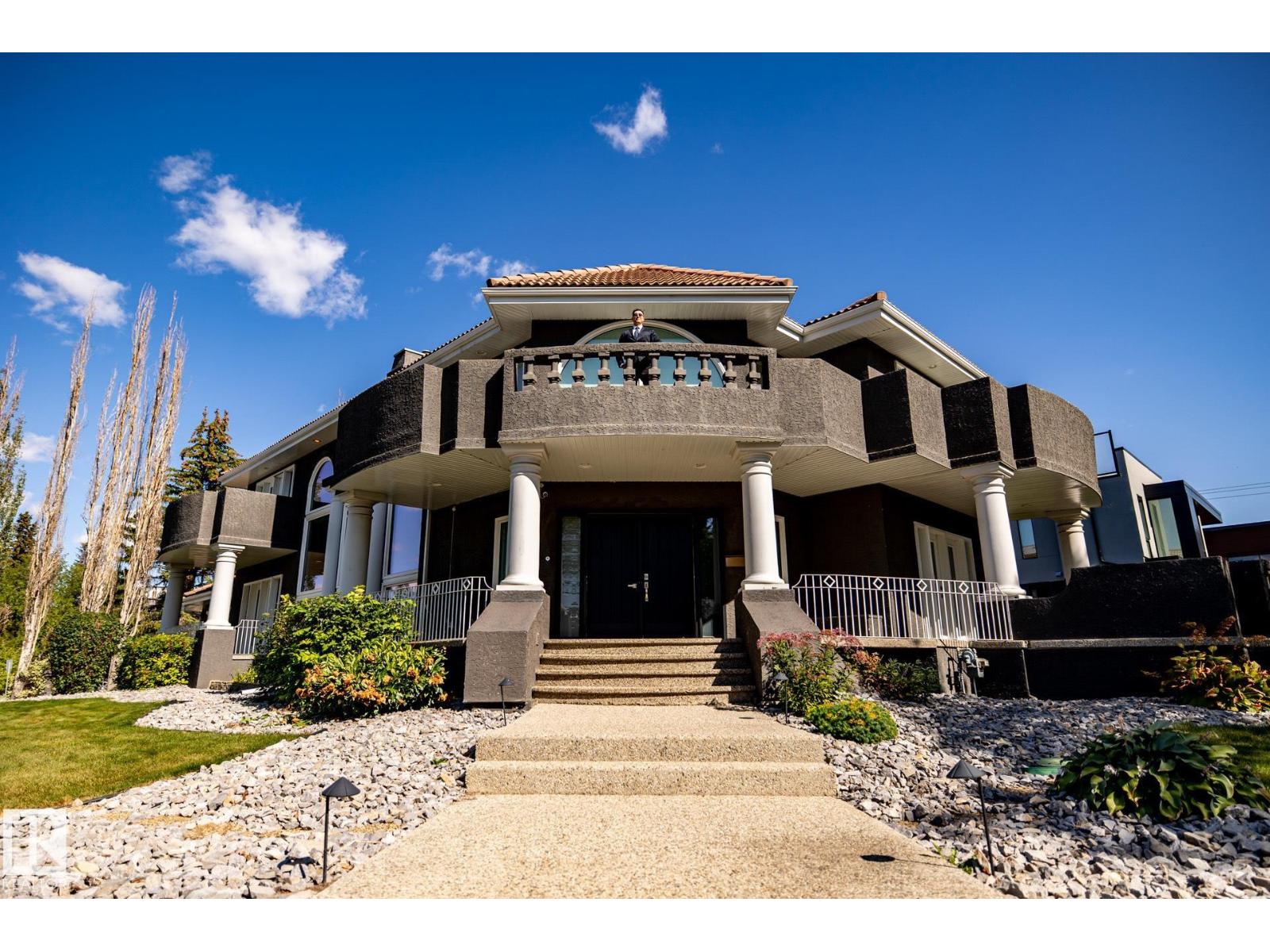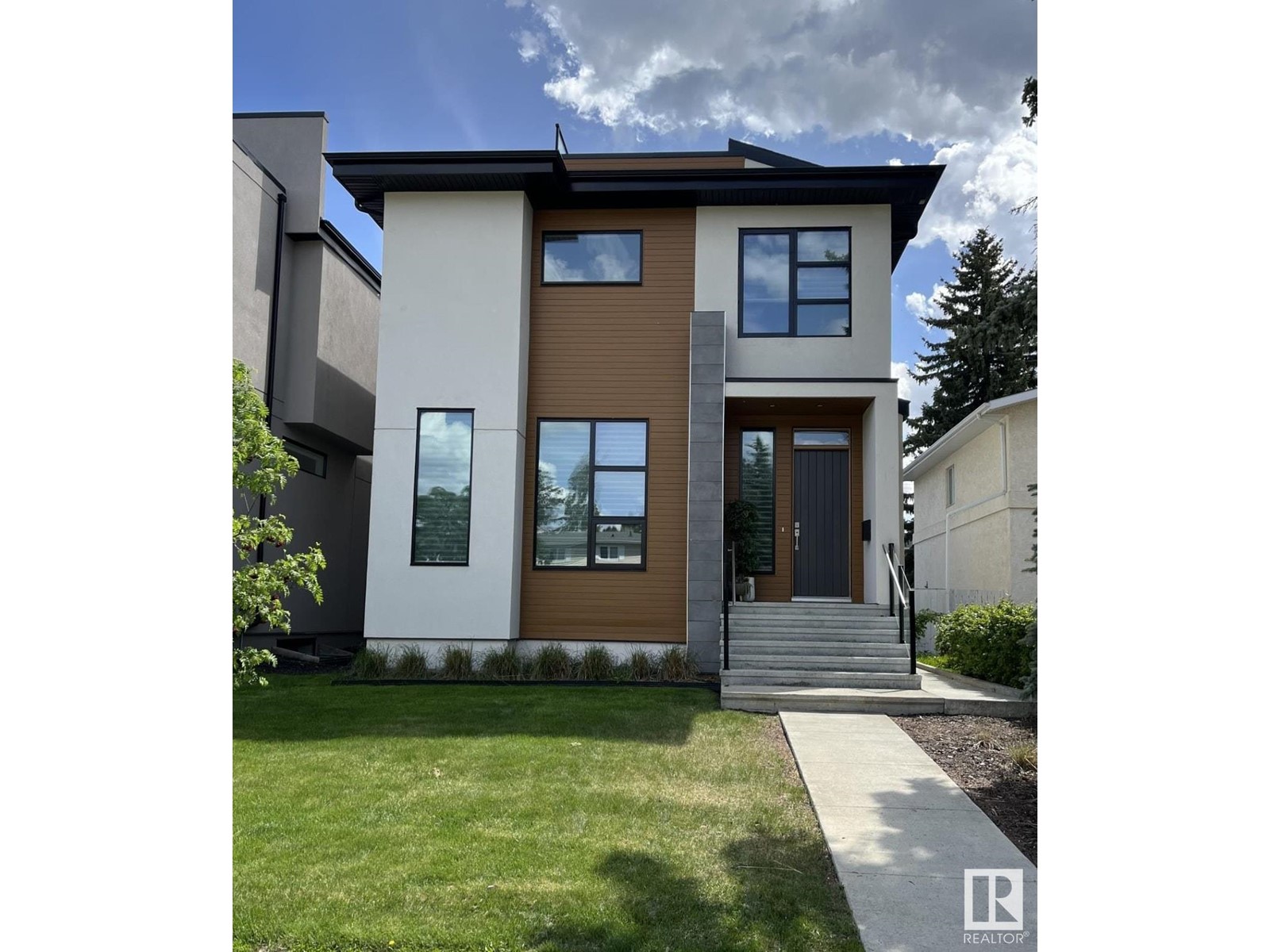Free account required
Unlock the full potential of your property search with a free account! Here's what you'll gain immediate access to:
- Exclusive Access to Every Listing
- Personalized Search Experience
- Favorite Properties at Your Fingertips
- Stay Ahead with Email Alerts
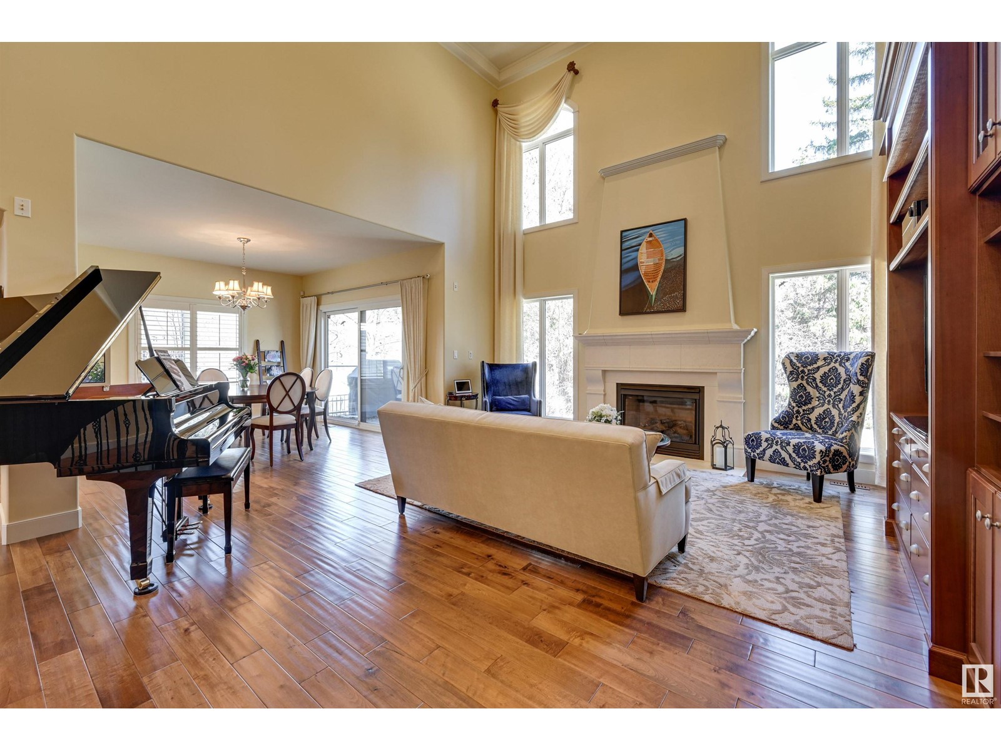
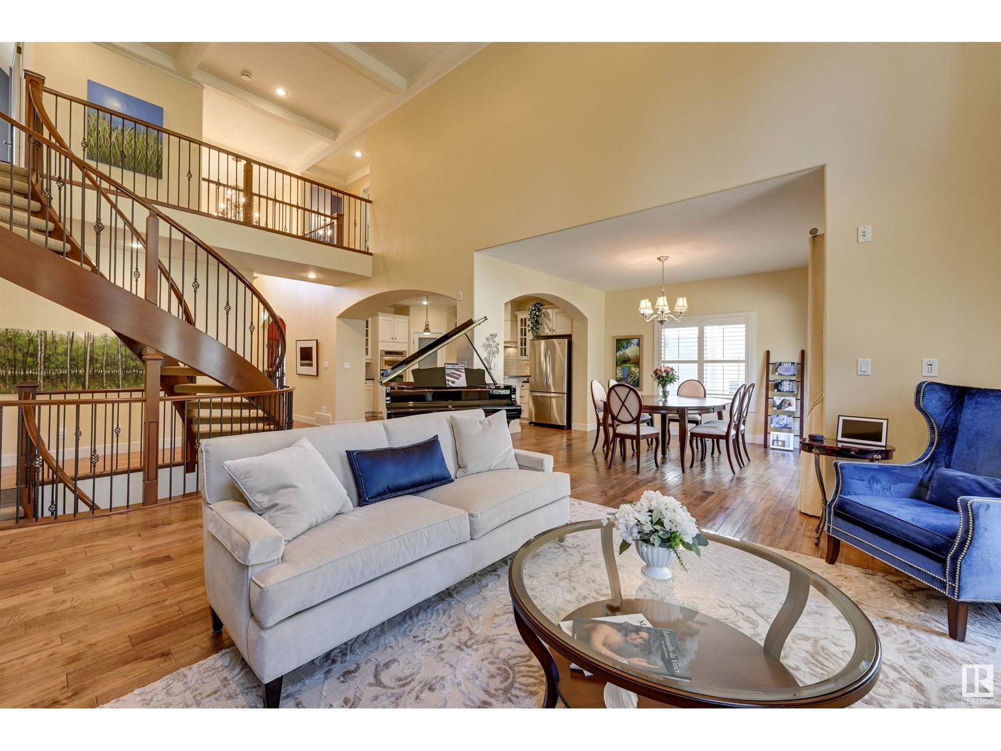
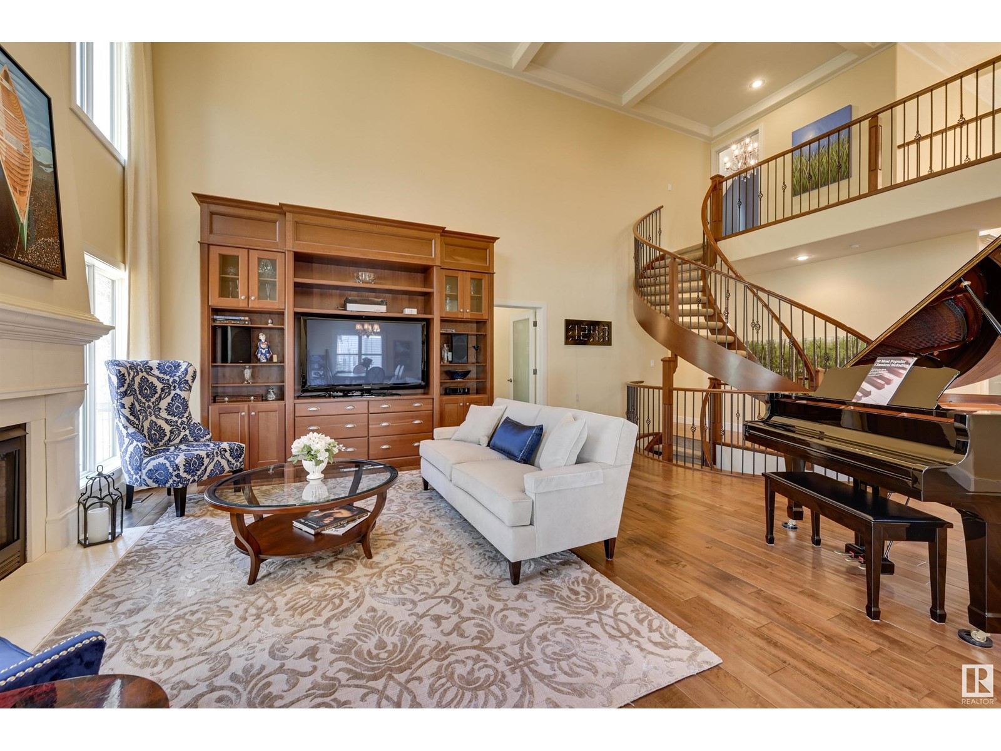
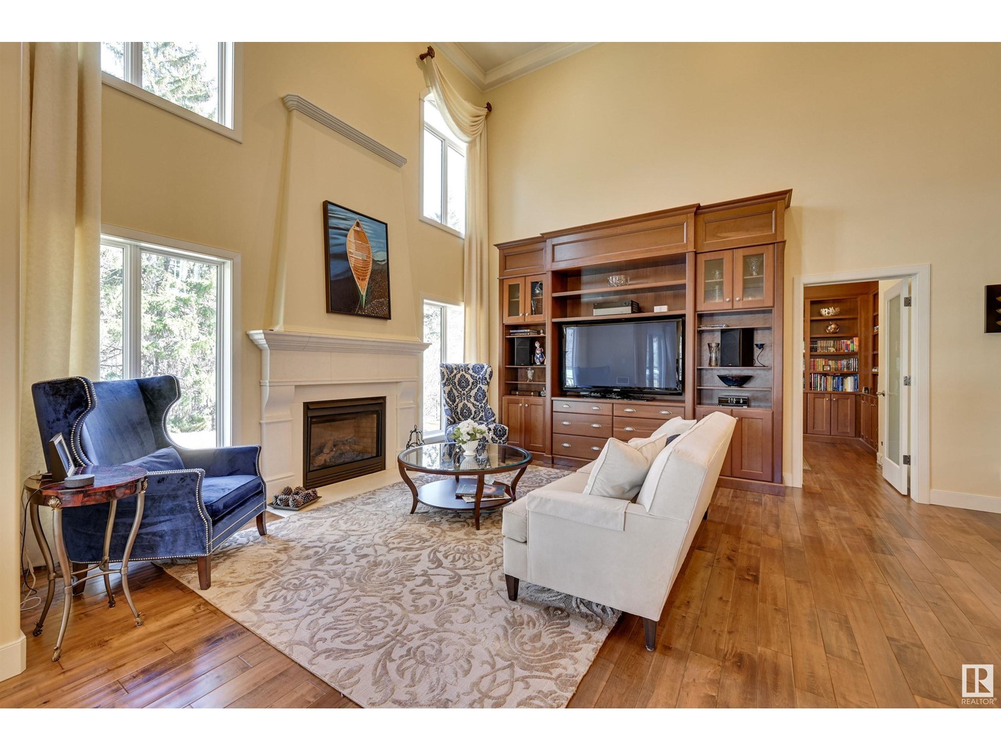
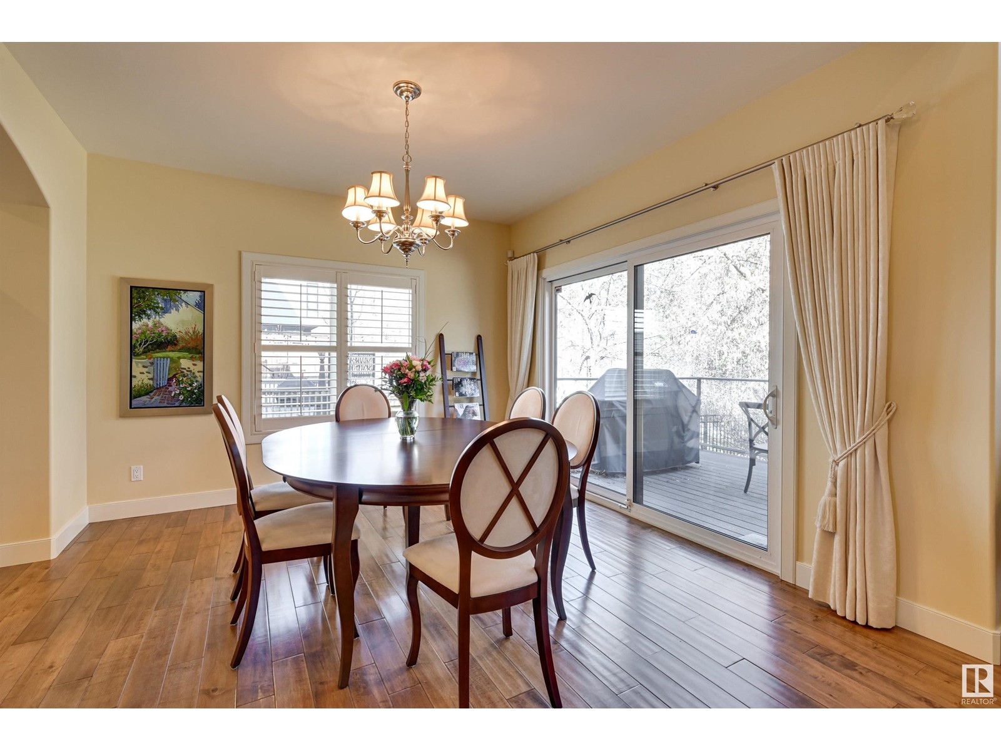
$1,750,000
14346 PARK DR NW
Edmonton, Alberta, Alberta, T5R5V2
MLS® Number: E4431881
Property description
This beautiful Park Drive home nestled directly on the Mackenzie ravine and facing a serene park uniquely blends privacy, luxury, and lifestyle. It's a perfect address for discerning individuals seeking nature without sacrificing city access. The vaulted (18’) coffered ceilings, cherry wood built-ins, and gas fireplace create an elegant living room. The open kitchen boasts granite counters, bright cabinetry, and high-end stainless-steel appliances. Enjoy the tranquil views of your private wooded ravine setting from the maintenance-free deck or flagstone patio. A formal dining room and large office/den complete the main level. Upstairs, the open spiral staircase leads to a vaulted (16.5’) primary suite with dual closets and a spa-inspired 5-piece ensuite. Two more bedrooms and a full bath complete the upper floor. The finished basement offers a wet bar, media center, cork flooring, gas fireplace, guest room, bath, and laundry. This is a unique and premier address in Edmonton.
Building information
Type
*****
Amenities
*****
Appliances
*****
Basement Development
*****
Basement Type
*****
Constructed Date
*****
Construction Style Attachment
*****
Cooling Type
*****
Fireplace Fuel
*****
Fireplace Present
*****
Fireplace Type
*****
Half Bath Total
*****
Heating Type
*****
Size Interior
*****
Stories Total
*****
Land information
Amenities
*****
Fence Type
*****
Size Irregular
*****
Size Total
*****
Rooms
Upper Level
Bedroom 3
*****
Bedroom 2
*****
Primary Bedroom
*****
Main level
Den
*****
Kitchen
*****
Dining room
*****
Living room
*****
Lower level
Bedroom 4
*****
Family room
*****
Upper Level
Bedroom 3
*****
Bedroom 2
*****
Primary Bedroom
*****
Main level
Den
*****
Kitchen
*****
Dining room
*****
Living room
*****
Lower level
Bedroom 4
*****
Family room
*****
Upper Level
Bedroom 3
*****
Bedroom 2
*****
Primary Bedroom
*****
Main level
Den
*****
Kitchen
*****
Dining room
*****
Living room
*****
Lower level
Bedroom 4
*****
Family room
*****
Upper Level
Bedroom 3
*****
Bedroom 2
*****
Primary Bedroom
*****
Main level
Den
*****
Kitchen
*****
Dining room
*****
Living room
*****
Lower level
Bedroom 4
*****
Family room
*****
Upper Level
Bedroom 3
*****
Bedroom 2
*****
Primary Bedroom
*****
Main level
Den
*****
Kitchen
*****
Dining room
*****
Living room
*****
Lower level
Bedroom 4
*****
Family room
*****
Upper Level
Bedroom 3
*****
Bedroom 2
*****
Primary Bedroom
*****
Main level
Den
*****
Kitchen
*****
Courtesy of MaxWell Challenge Realty
Book a Showing for this property
Please note that filling out this form you'll be registered and your phone number without the +1 part will be used as a password.

