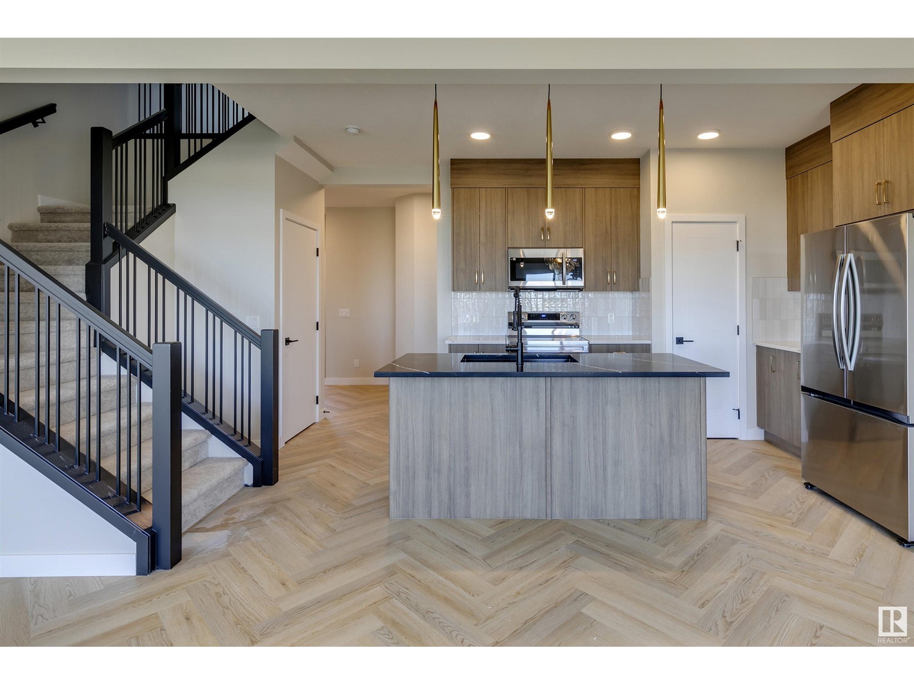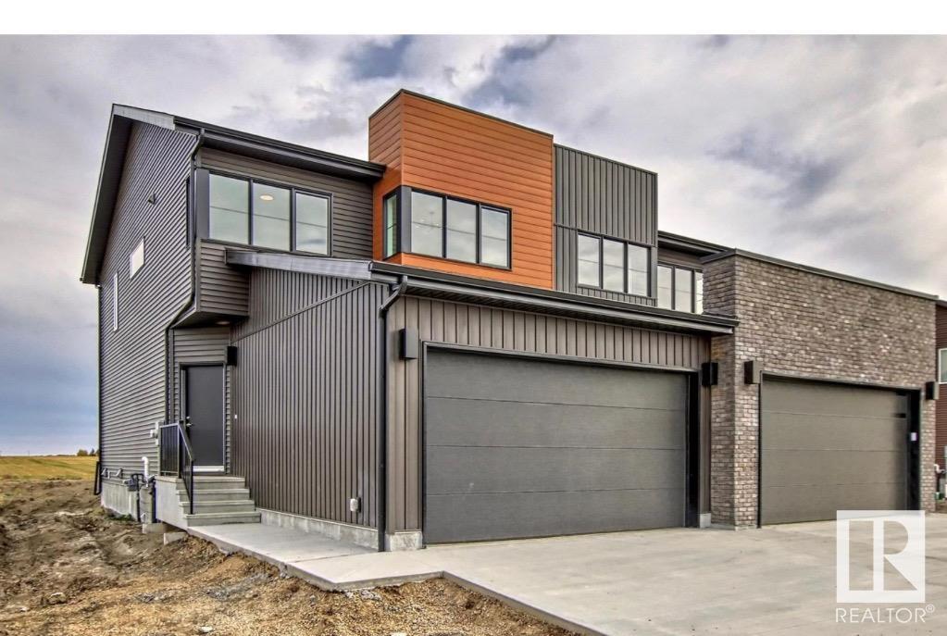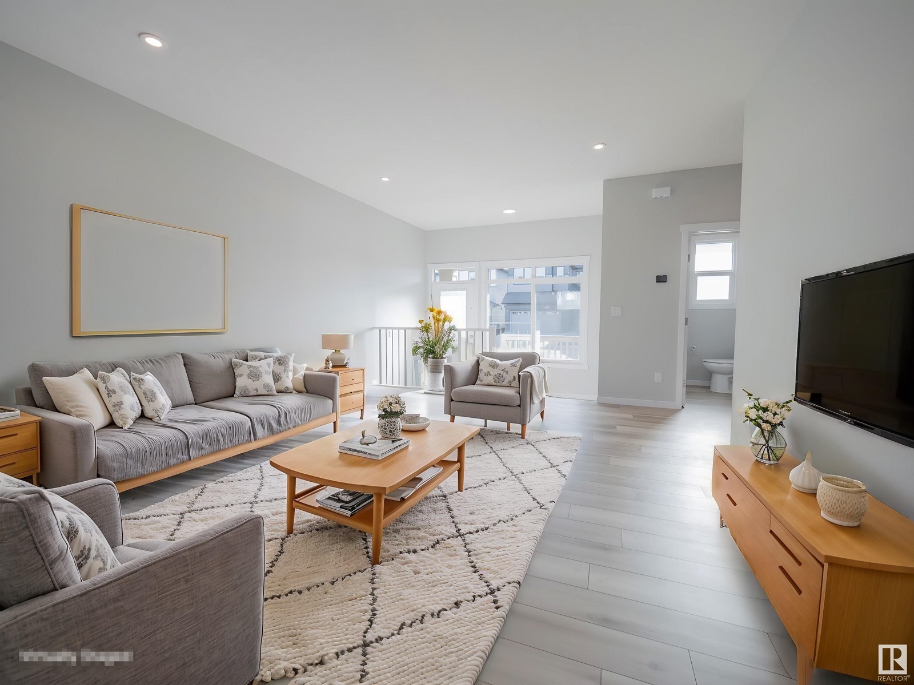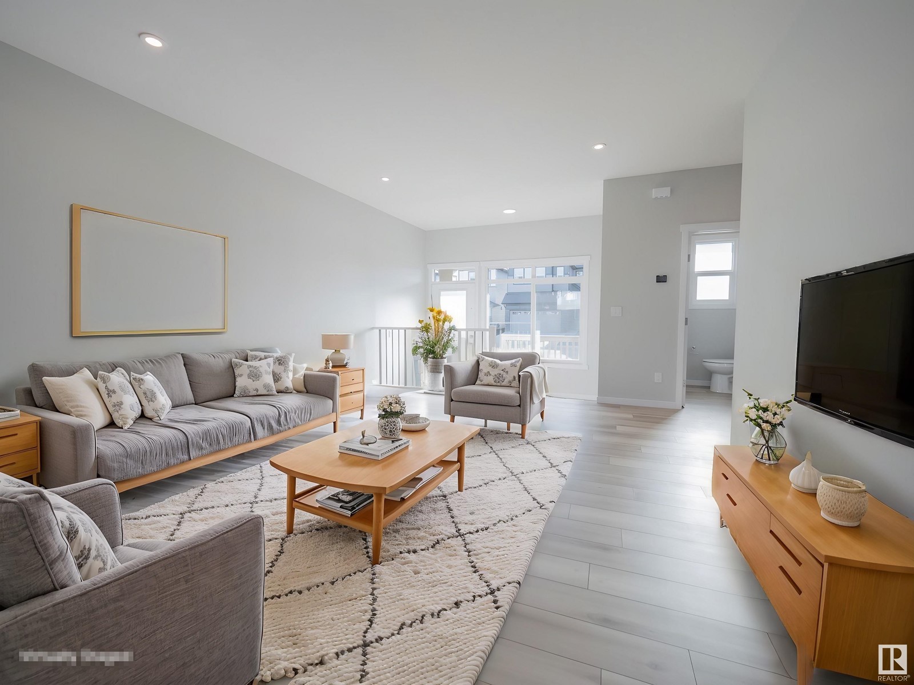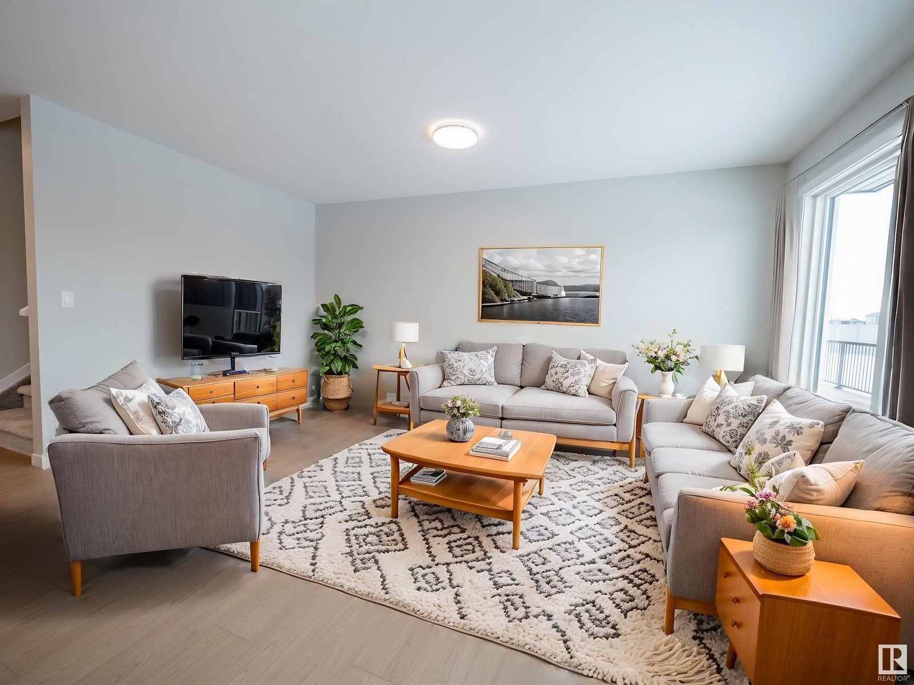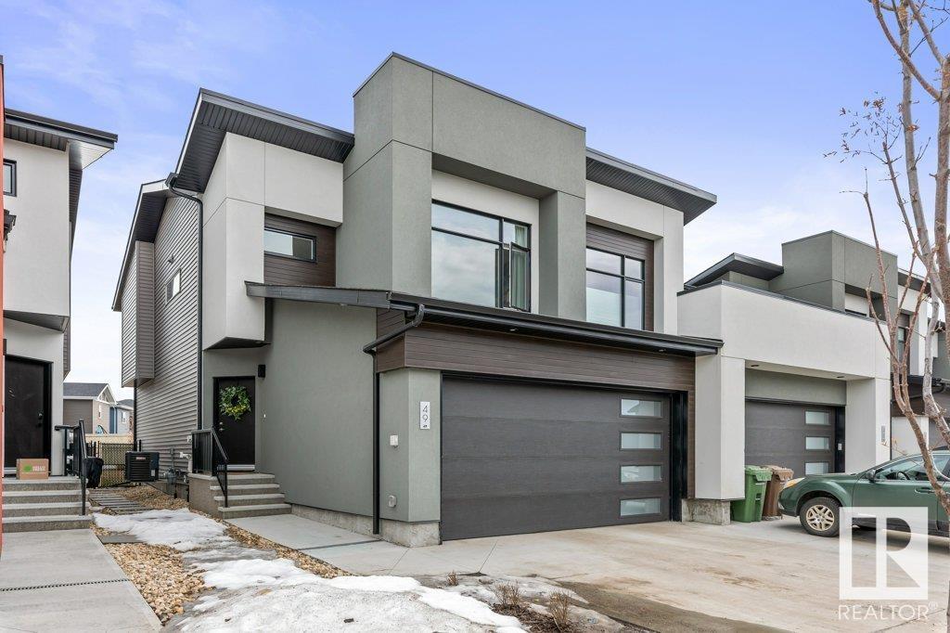Free account required
Unlock the full potential of your property search with a free account! Here's what you'll gain immediate access to:
- Exclusive Access to Every Listing
- Personalized Search Experience
- Favorite Properties at Your Fingertips
- Stay Ahead with Email Alerts

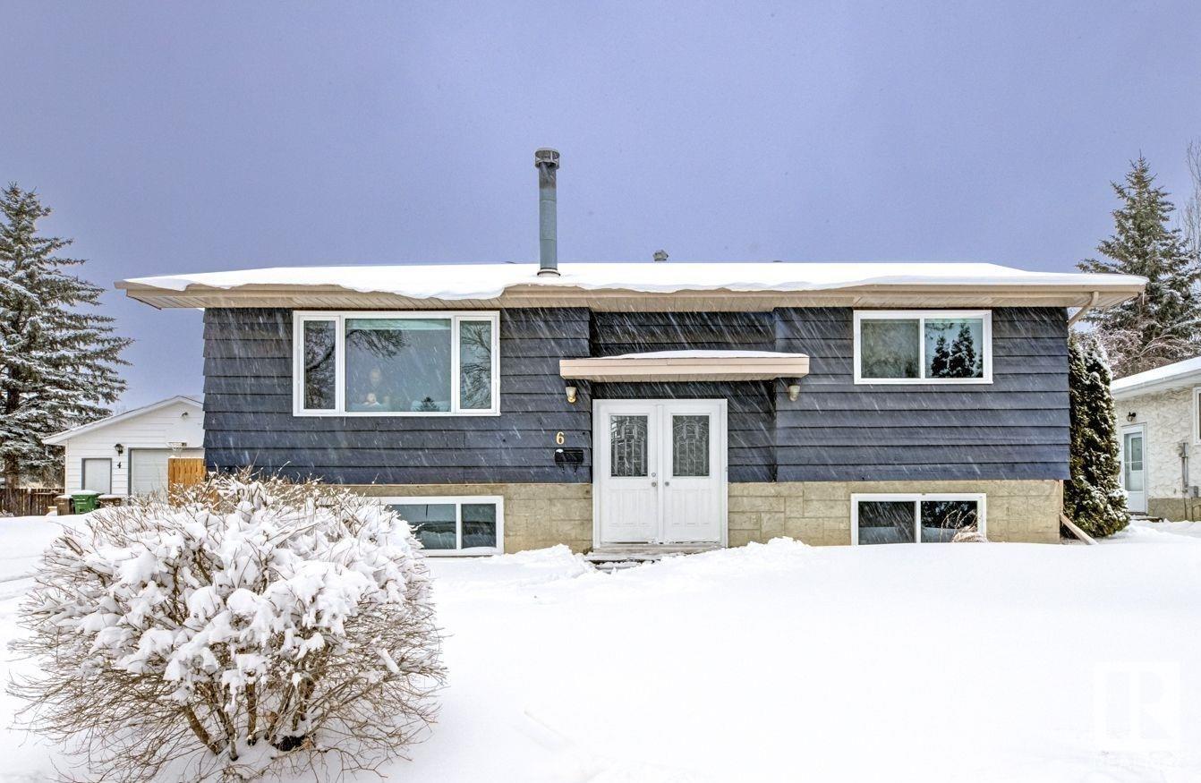
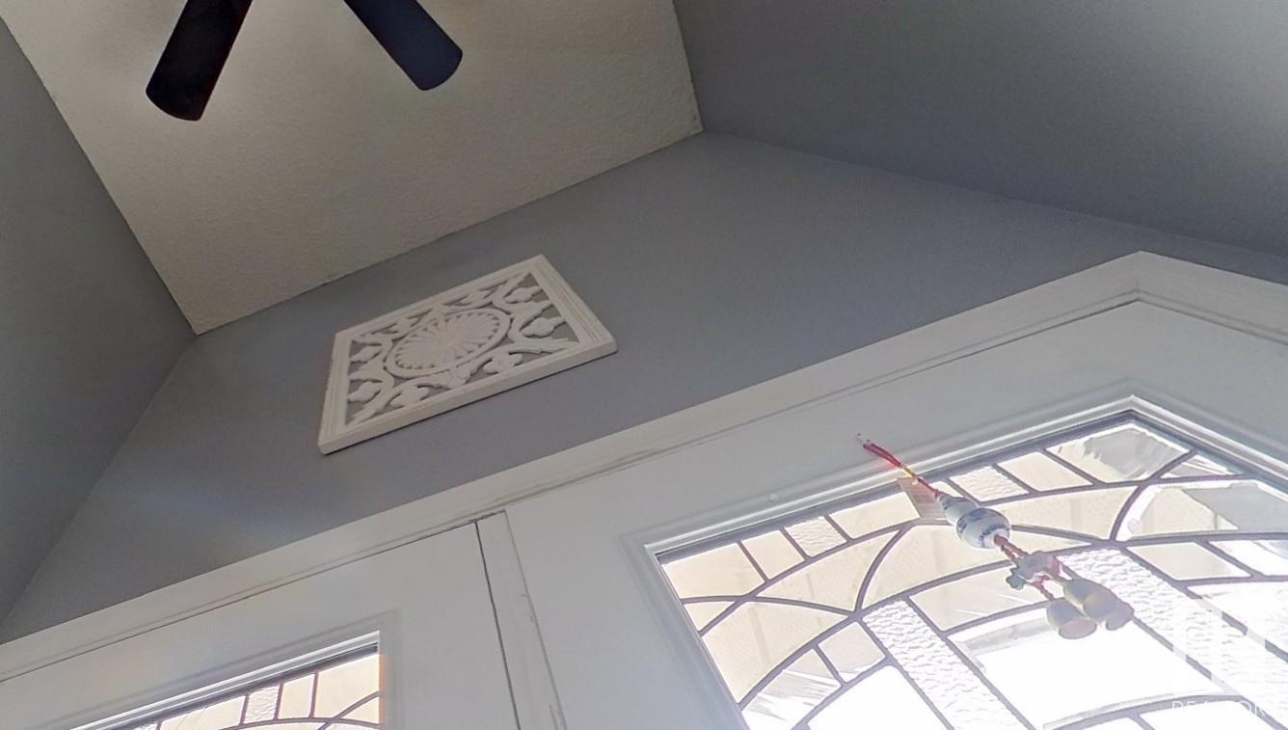
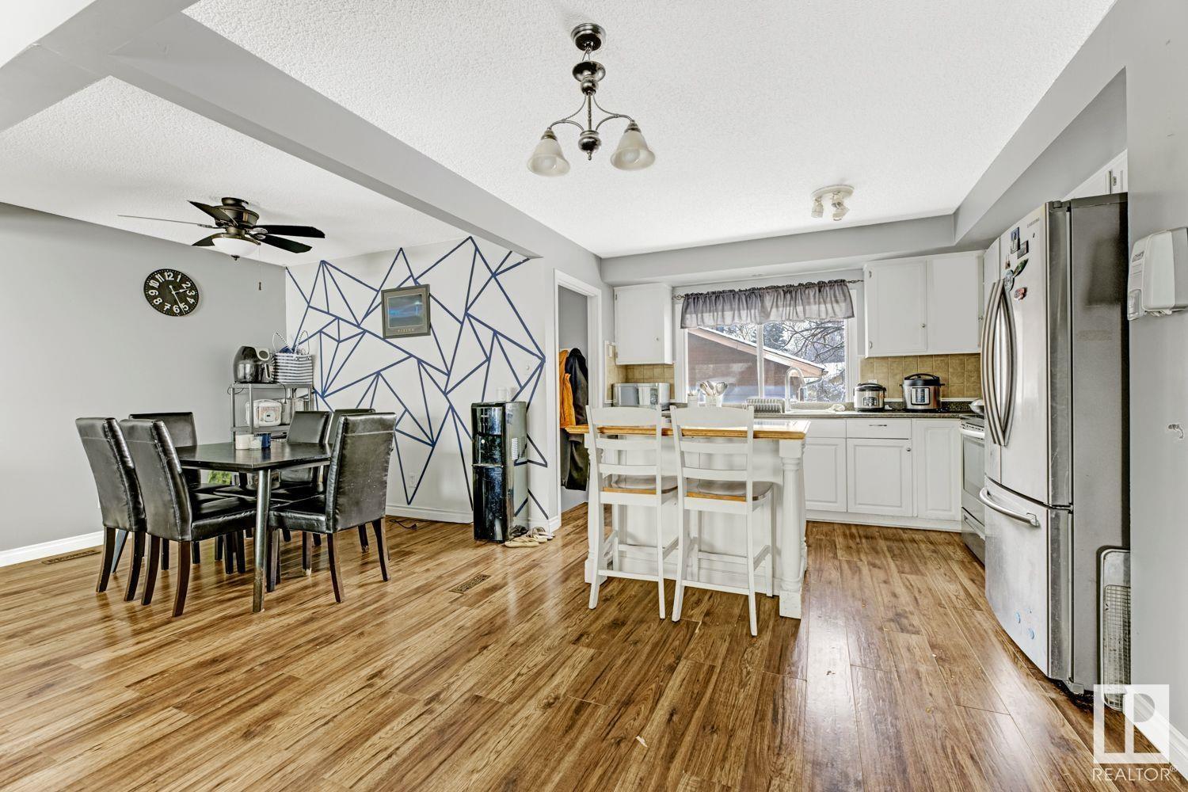
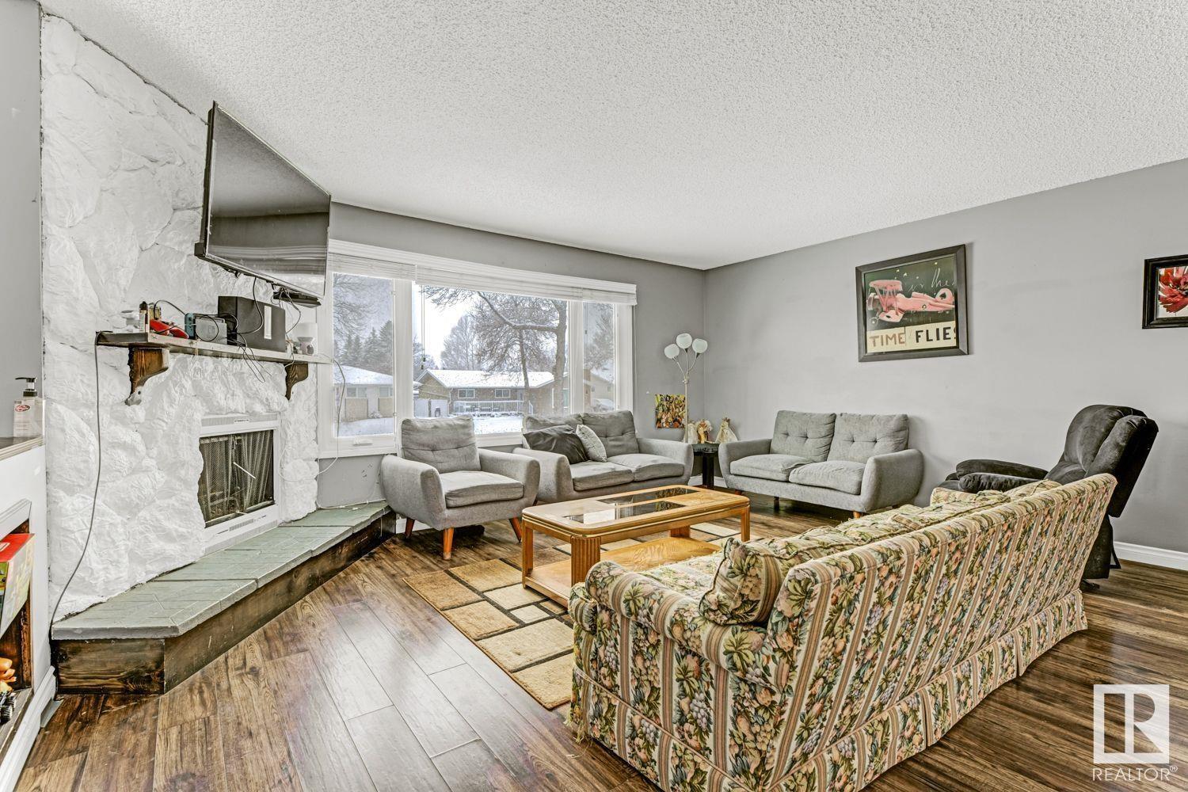
$469,900
6 LAROSE DR
St. Albert, Alberta, Alberta, T8N1S6
MLS® Number: E4428140
Property description
Prime Location! This 4 beds, 2-full-baths residence boasts a spacious 24x30 double garage and is conveniently situated 2 homes away from a school and park. Upon entering thru the beautiful double doors, you'll be greeted by the modernized open-concept bi-level design. The main floor features stylish flooring, capped beams, and highlights of design. The living room is centered around a wood-burning rock edging fireplace. The renovated kitchen is equipped with newer stainless steel appliances. The expansive master bedroom can accommodate a king-sized bed. The 2nd bedroom and 4-piece bath complete this floor. The lower level comprises a spacious family room, two additional large bedrooms, and another 4-piece bath. This residence has undergone significant upgrades, new updated external finish, including a newer high-efficiency furnace, newer windows, doors, and shingles. The driveway is suited for RV parking with 7 parking spaces. The home's proximity to schools, hospital, Walmart is a significant ADVANTAGE.
Building information
Type
*****
Appliances
*****
Architectural Style
*****
Basement Development
*****
Basement Type
*****
Constructed Date
*****
Construction Style Attachment
*****
Fire Protection
*****
Heating Type
*****
Size Interior
*****
Land information
Amenities
*****
Fence Type
*****
Rooms
Main level
Bedroom 2
*****
Primary Bedroom
*****
Kitchen
*****
Dining room
*****
Living room
*****
Basement
Utility room
*****
Laundry room
*****
Bedroom 4
*****
Bedroom 3
*****
Family room
*****
Main level
Bedroom 2
*****
Primary Bedroom
*****
Kitchen
*****
Dining room
*****
Living room
*****
Basement
Utility room
*****
Laundry room
*****
Bedroom 4
*****
Bedroom 3
*****
Family room
*****
Main level
Bedroom 2
*****
Primary Bedroom
*****
Kitchen
*****
Dining room
*****
Living room
*****
Basement
Utility room
*****
Laundry room
*****
Bedroom 4
*****
Bedroom 3
*****
Family room
*****
Main level
Bedroom 2
*****
Primary Bedroom
*****
Kitchen
*****
Dining room
*****
Living room
*****
Basement
Utility room
*****
Laundry room
*****
Bedroom 4
*****
Bedroom 3
*****
Family room
*****
Main level
Bedroom 2
*****
Primary Bedroom
*****
Kitchen
*****
Dining room
*****
Living room
*****
Basement
Utility room
*****
Laundry room
*****
Bedroom 4
*****
Bedroom 3
*****
Family room
*****
Courtesy of MaxWell Polaris
Book a Showing for this property
Please note that filling out this form you'll be registered and your phone number without the +1 part will be used as a password.
