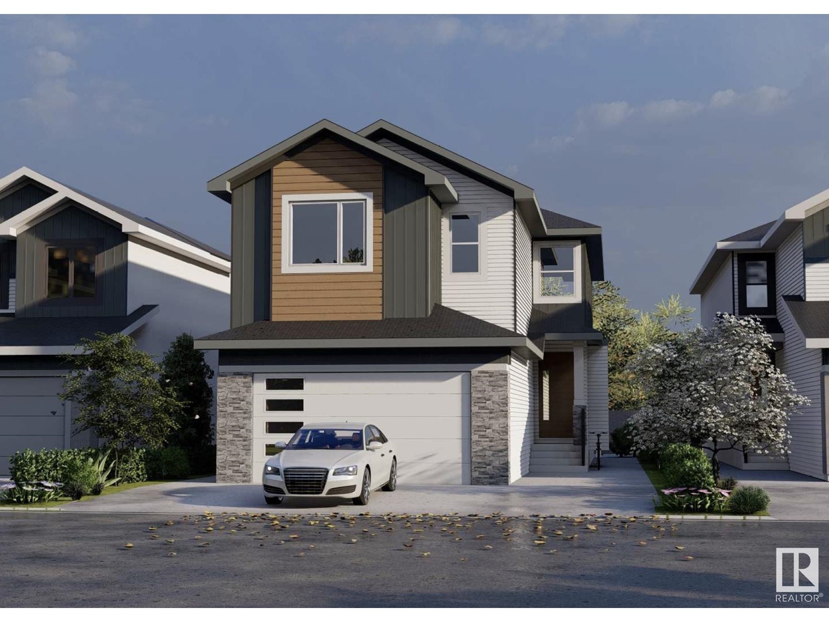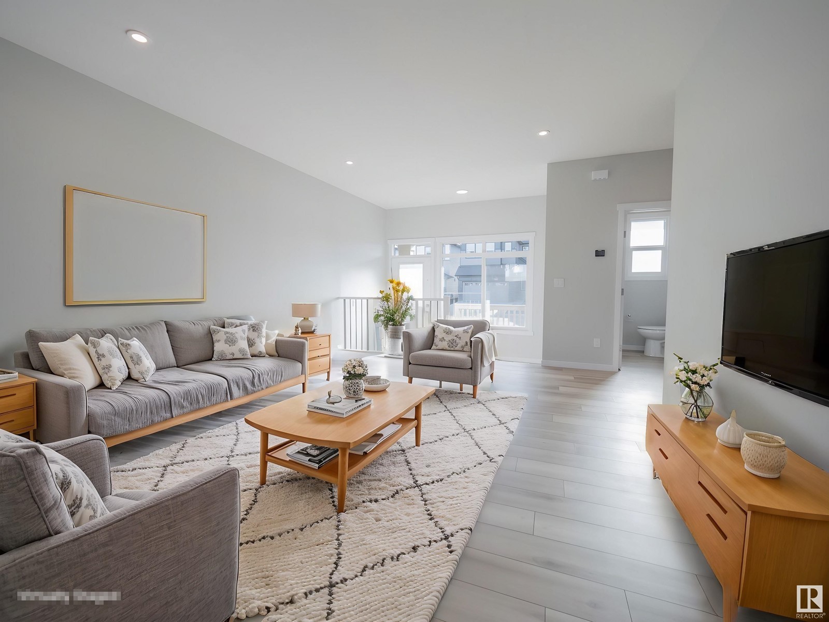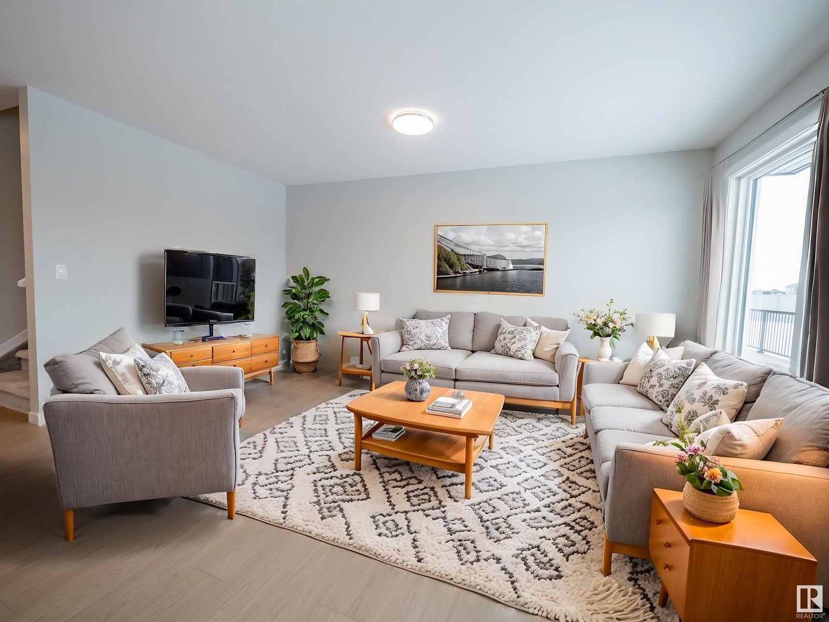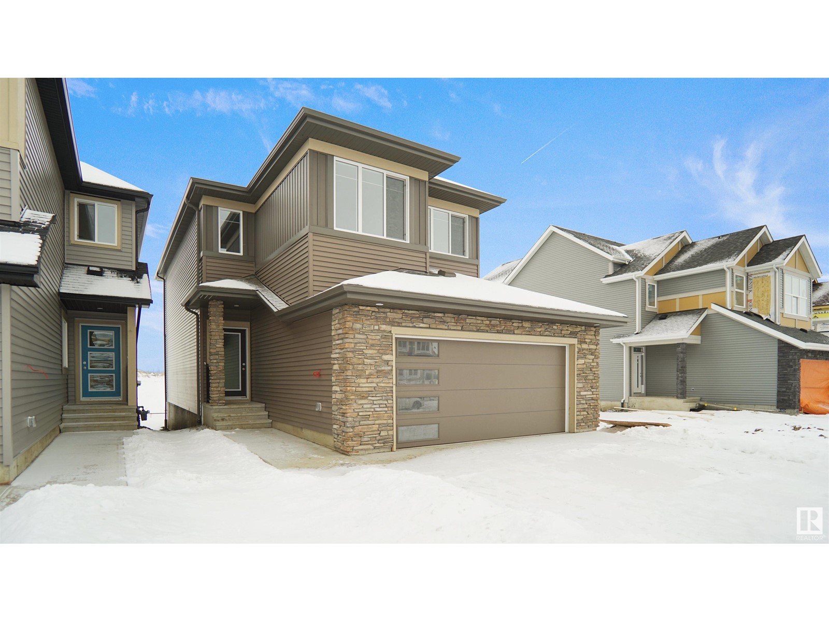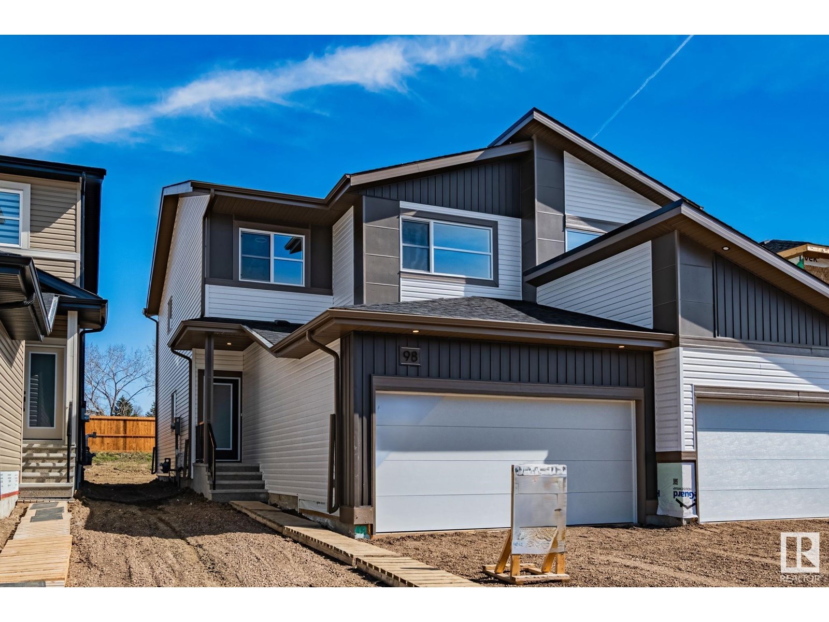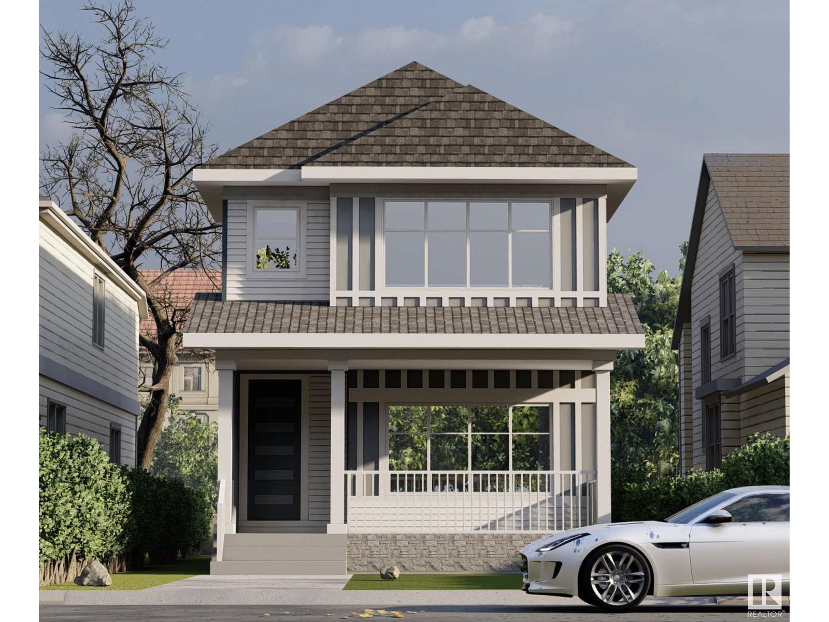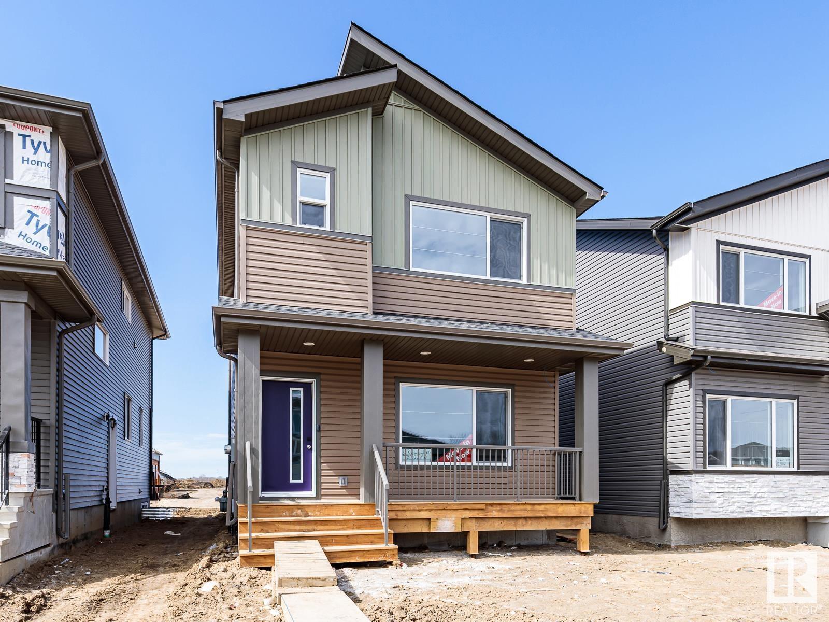Free account required
Unlock the full potential of your property search with a free account! Here's what you'll gain immediate access to:
- Exclusive Access to Every Listing
- Personalized Search Experience
- Favorite Properties at Your Fingertips
- Stay Ahead with Email Alerts
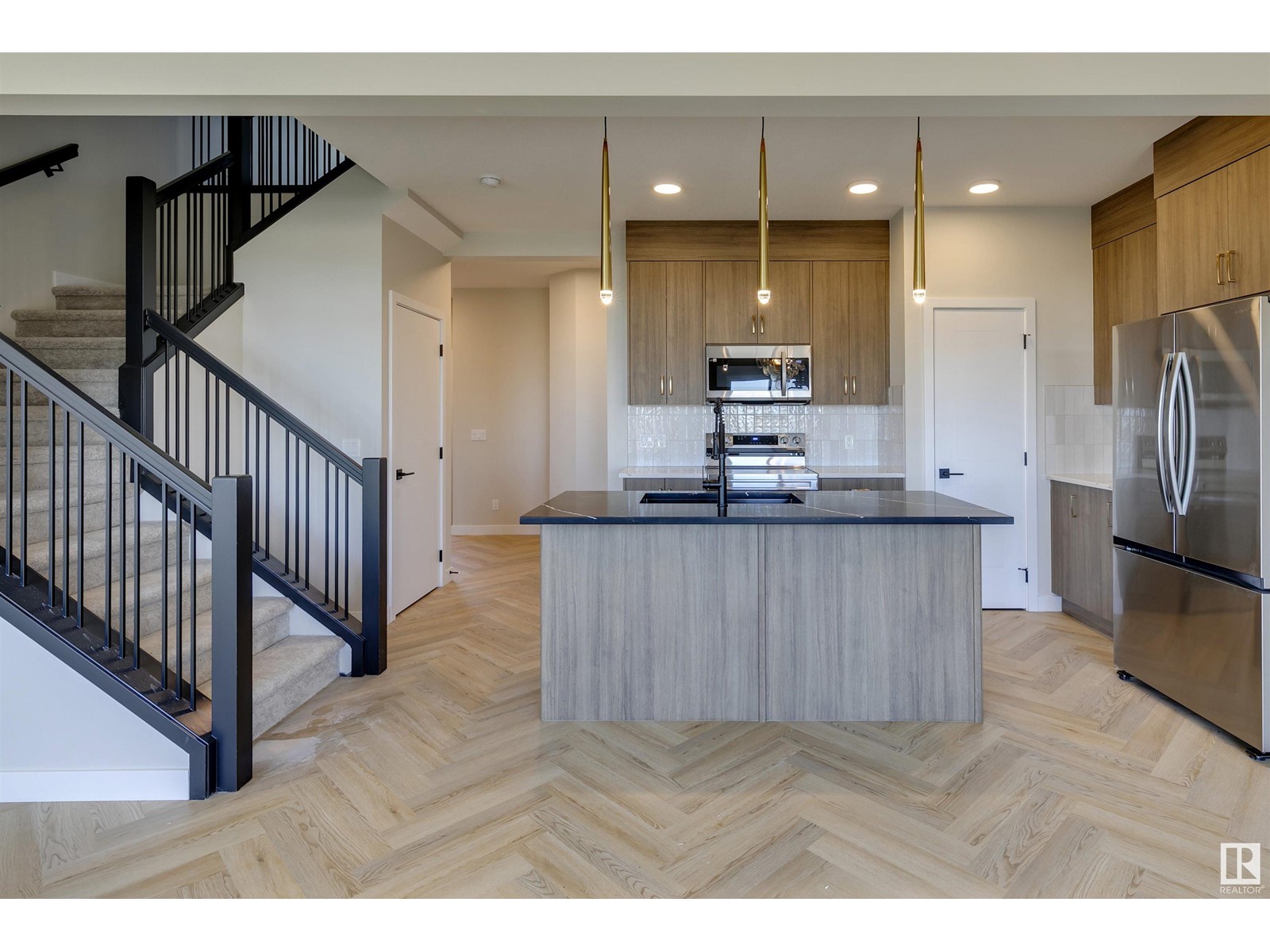

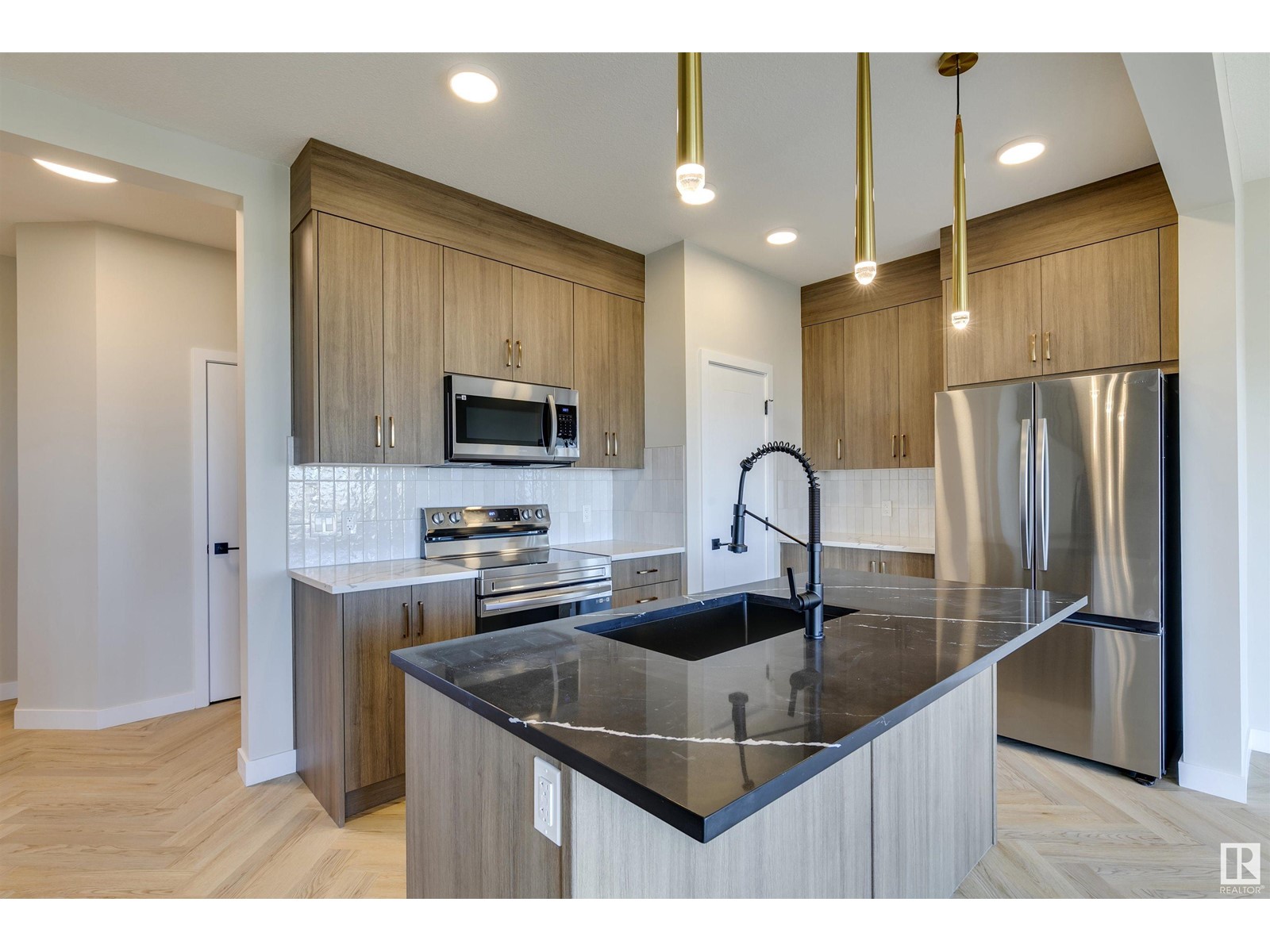

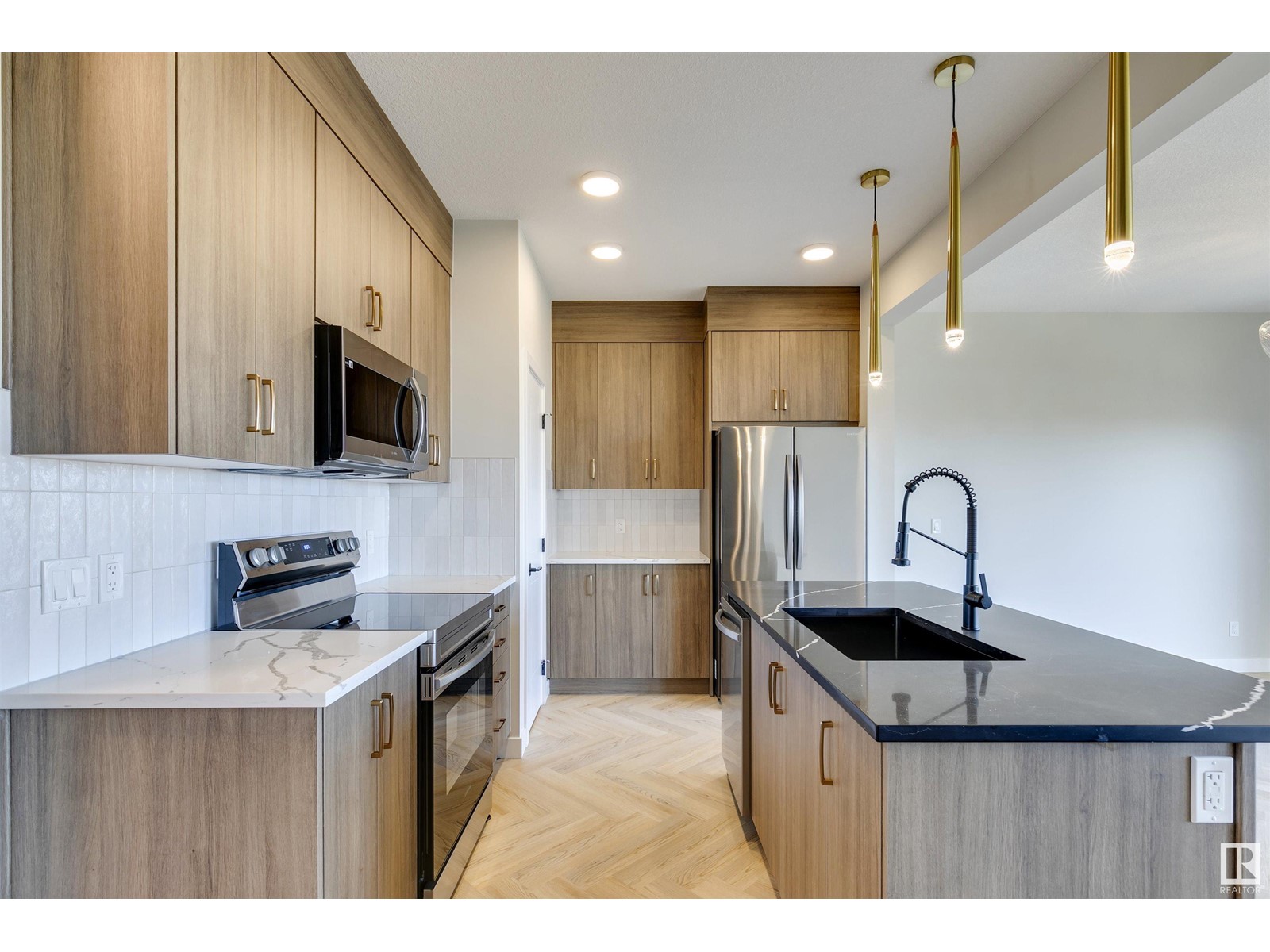
$524,900
23 Chartres CL
St. Albert, Alberta, Alberta, X0X0X0
MLS® Number: E4421517
Property description
Experience the best in the community of Cherot, connected to trails and nature. This stunning 3 bedroom, 2.5 bathroom duplex home features 9 foot ceilings and luxury vinyl plank flooring, as well as a walk-through pantry and half bath. The grand gourmet kitchen has it all with quartz countertops, upgraded cabinets and waterline to fridge. Upstairs, you'll find 3 large bedrooms, a bonus room, and a convenient walk-in laundry room. The master is a true oasis with a walk-in closet and ensuite. Enjoy the added benefits of this home with it's separate side entrance, legal suite rough in's, gas line to rear deck, double attached garage, full landscaping, $3k appliance allowance, unfinished basement with painted basement floors, high efficiency furnace, and triple pane windows. This house has it all! Don't miss your chance to make it your own. Buy with confidence. Built by Rohit. UNDER CONSTRUCTION! Photos may differ from actual property. Appliances/shower wand washers not included.
Building information
Type
*****
Amenities
*****
Appliances
*****
Basement Development
*****
Basement Type
*****
Constructed Date
*****
Construction Style Attachment
*****
Half Bath Total
*****
Heating Type
*****
Size Interior
*****
Stories Total
*****
Land information
Amenities
*****
Rooms
Upper Level
Laundry room
*****
Bonus Room
*****
Bedroom 3
*****
Bedroom 2
*****
Primary Bedroom
*****
Main level
Pantry
*****
Kitchen
*****
Dining room
*****
Living room
*****
Upper Level
Laundry room
*****
Bonus Room
*****
Bedroom 3
*****
Bedroom 2
*****
Primary Bedroom
*****
Main level
Pantry
*****
Kitchen
*****
Dining room
*****
Living room
*****
Upper Level
Laundry room
*****
Bonus Room
*****
Bedroom 3
*****
Bedroom 2
*****
Primary Bedroom
*****
Main level
Pantry
*****
Kitchen
*****
Dining room
*****
Living room
*****
Courtesy of Mozaic Realty Group
Book a Showing for this property
Please note that filling out this form you'll be registered and your phone number without the +1 part will be used as a password.
