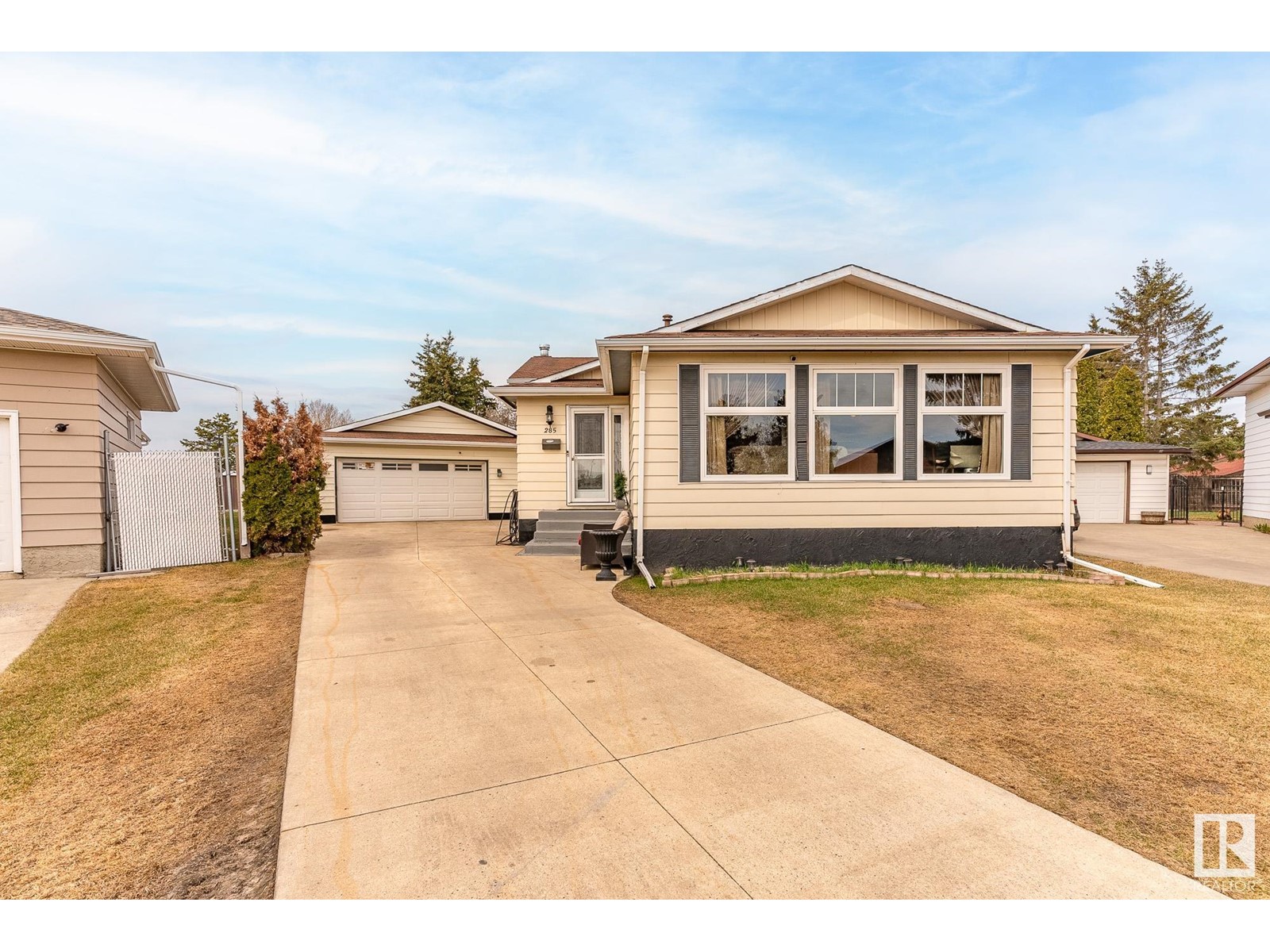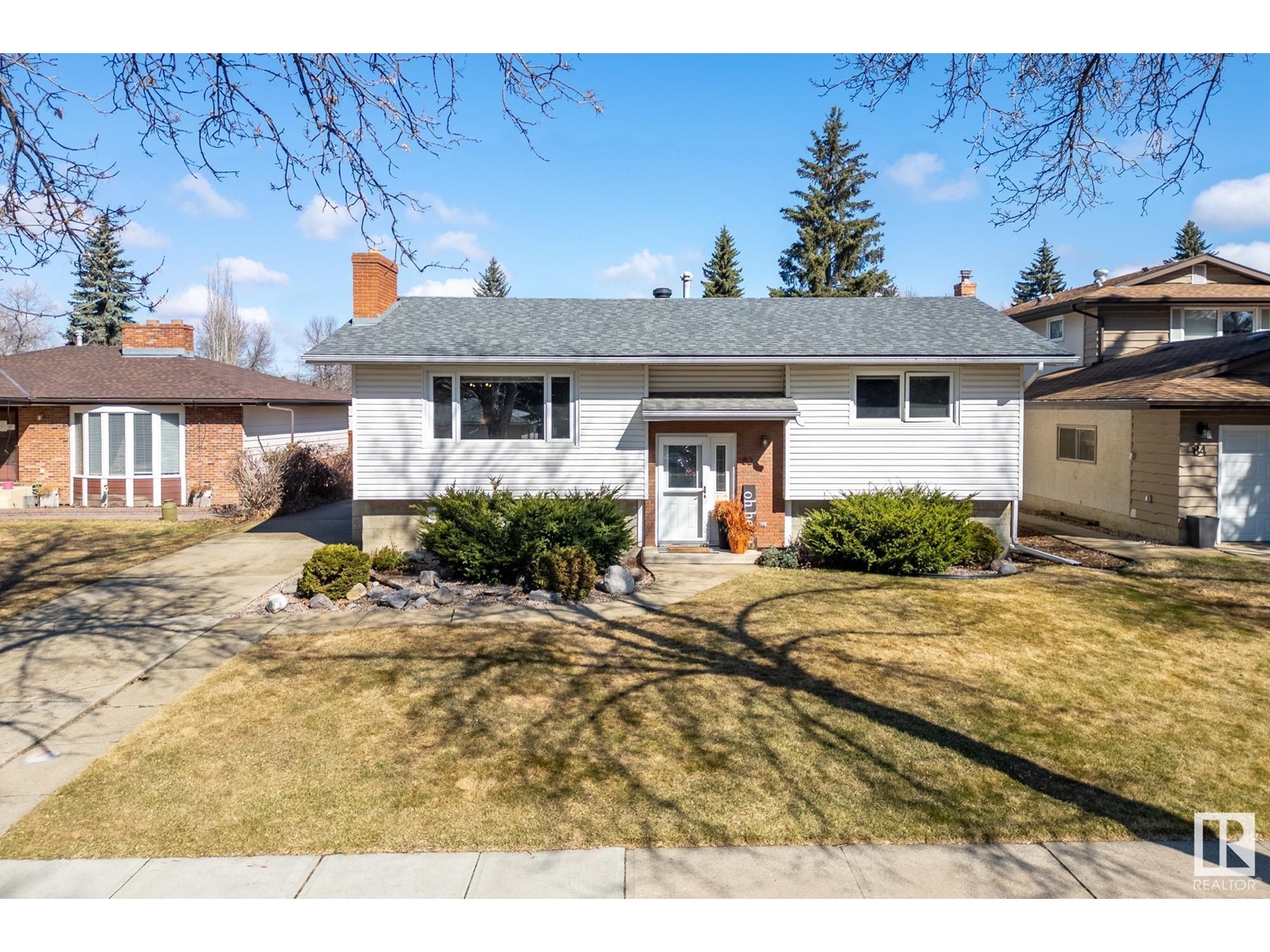Free account required
Unlock the full potential of your property search with a free account! Here's what you'll gain immediate access to:
- Exclusive Access to Every Listing
- Personalized Search Experience
- Favorite Properties at Your Fingertips
- Stay Ahead with Email Alerts
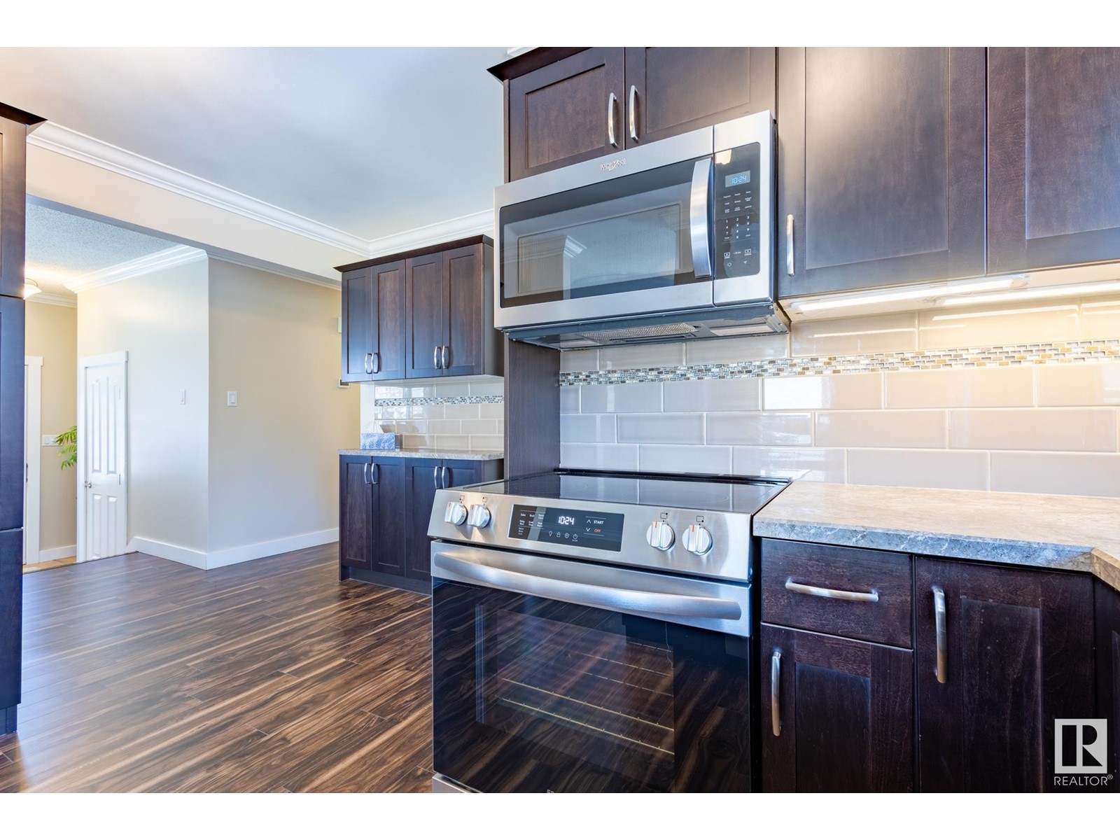
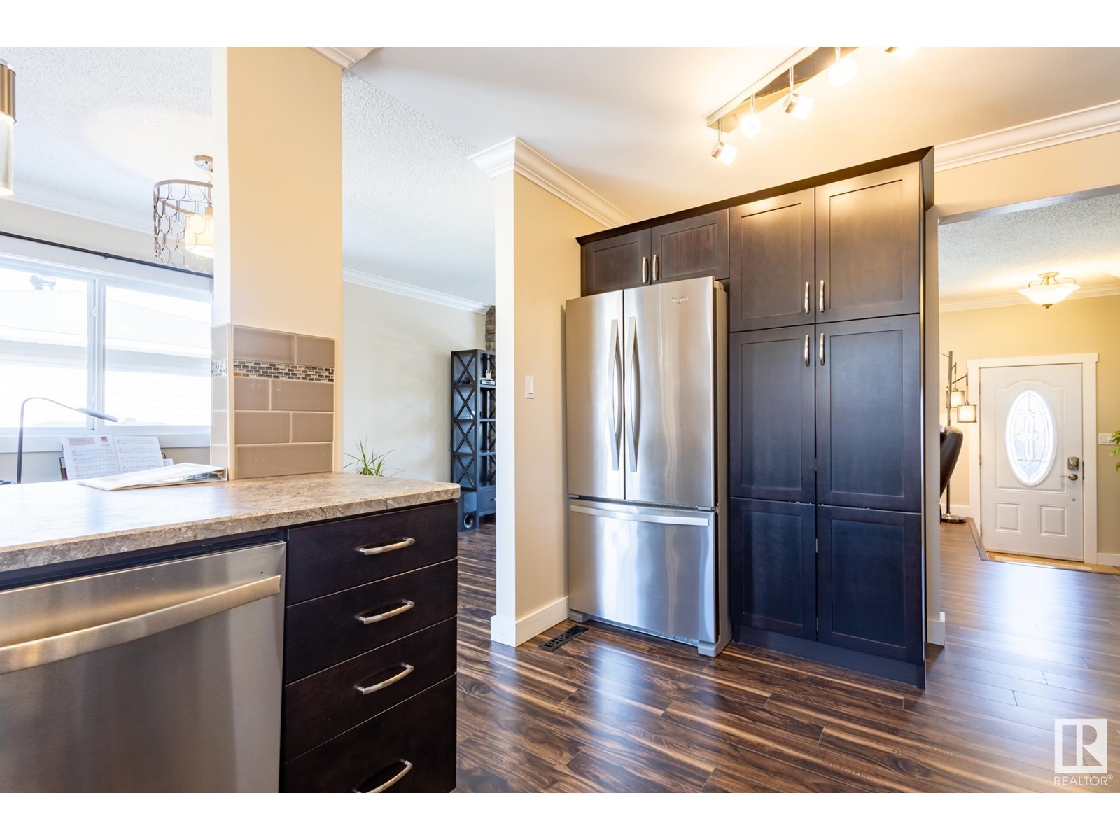
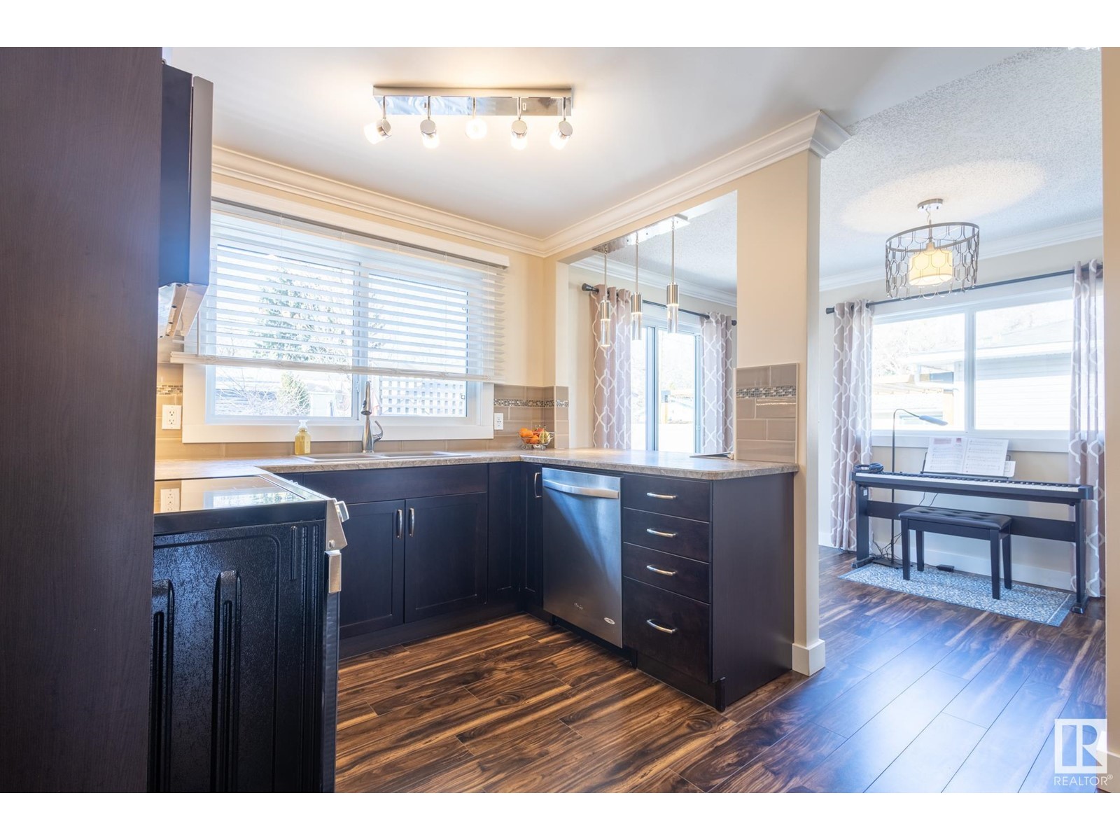
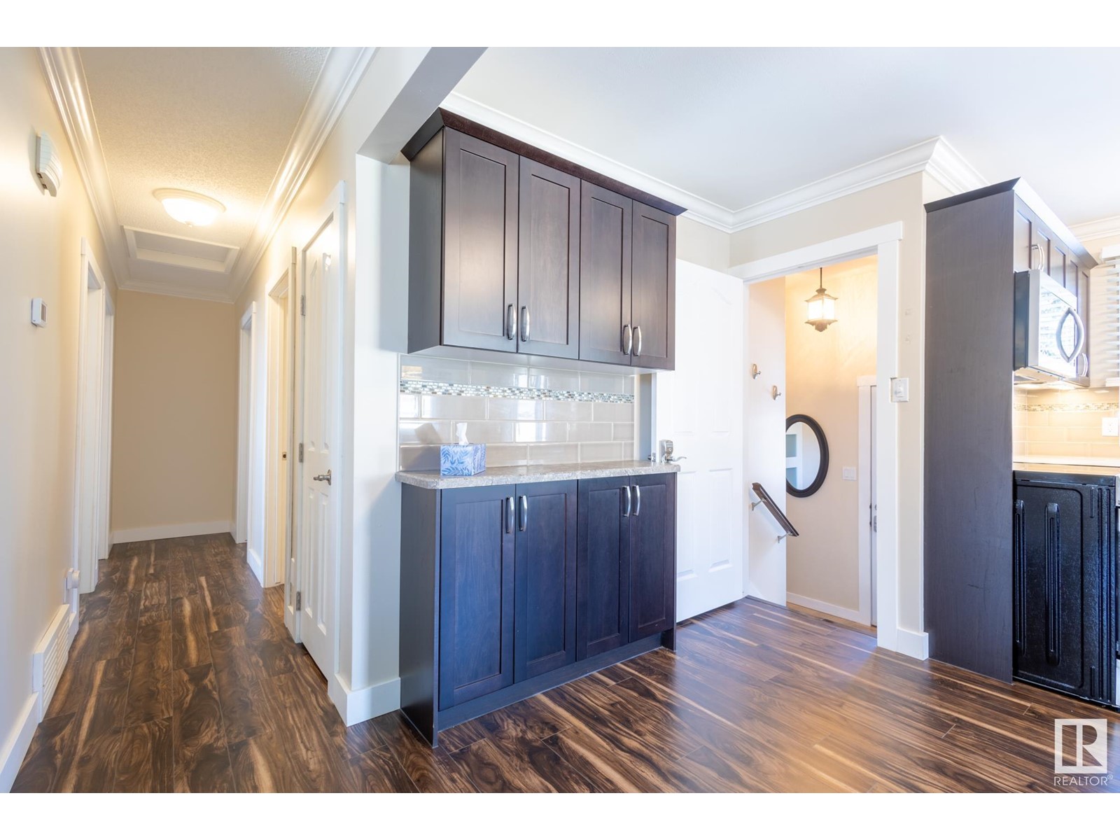

$474,900
47 SALISBURY AV
St. Albert, Alberta, Alberta, T8N0M2
MLS® Number: E4429474
Property description
Welcome to vibrant and mature Sturgeon Heights and Welcome Home! A rare find that can accommodate a large family as it boasts 5 bedrooms, 2 bathrooms and a second kitchen in the basement! This gorgeous bungalow is located on a quiet street and it saw lots of upgrades in the recent years including furnace, hot water tank, kitchen, appliances, roof, vinyl windows, 3/4 external insulation, 100 Amp electrical panel, sump pump and weeping tile, fresh paint and so much more! Enjoy your enormous private south-west facing back yard year round! Plenty of parking on your new concrete driveway, plus enough space for your RV or a boat! This property needs to be seen in person to be fully appreciated!
Building information
Type
*****
Amenities
*****
Appliances
*****
Architectural Style
*****
Basement Development
*****
Basement Type
*****
Constructed Date
*****
Construction Style Attachment
*****
Fire Protection
*****
Heating Type
*****
Size Interior
*****
Stories Total
*****
Land information
Amenities
*****
Rooms
Main level
Bedroom 3
*****
Bedroom 2
*****
Primary Bedroom
*****
Kitchen
*****
Dining room
*****
Living room
*****
Basement
Storage
*****
Laundry room
*****
Second Kitchen
*****
Bedroom 5
*****
Bedroom 4
*****
Family room
*****
Main level
Bedroom 3
*****
Bedroom 2
*****
Primary Bedroom
*****
Kitchen
*****
Dining room
*****
Living room
*****
Basement
Storage
*****
Laundry room
*****
Second Kitchen
*****
Bedroom 5
*****
Bedroom 4
*****
Family room
*****
Main level
Bedroom 3
*****
Bedroom 2
*****
Primary Bedroom
*****
Kitchen
*****
Dining room
*****
Living room
*****
Basement
Storage
*****
Laundry room
*****
Second Kitchen
*****
Bedroom 5
*****
Bedroom 4
*****
Family room
*****
Main level
Bedroom 3
*****
Bedroom 2
*****
Primary Bedroom
*****
Kitchen
*****
Dining room
*****
Living room
*****
Basement
Storage
*****
Laundry room
*****
Second Kitchen
*****
Bedroom 5
*****
Bedroom 4
*****
Family room
*****
Main level
Bedroom 3
*****
Bedroom 2
*****
Courtesy of The E Group Real Estate
Book a Showing for this property
Please note that filling out this form you'll be registered and your phone number without the +1 part will be used as a password.






