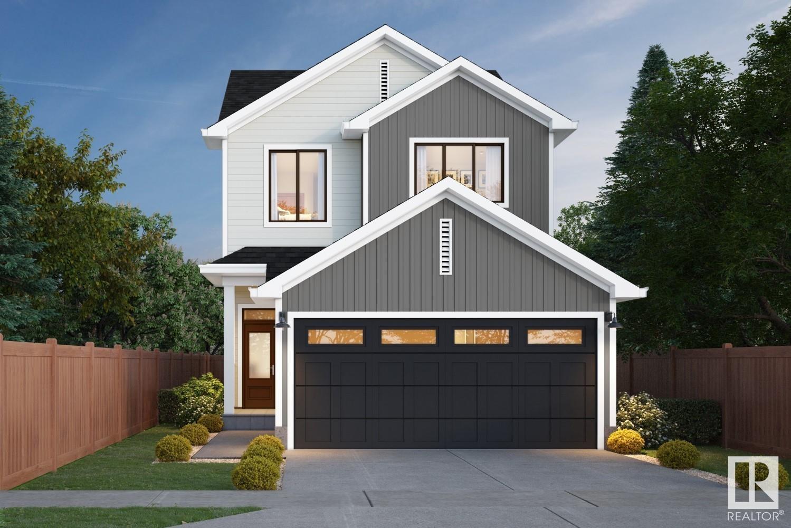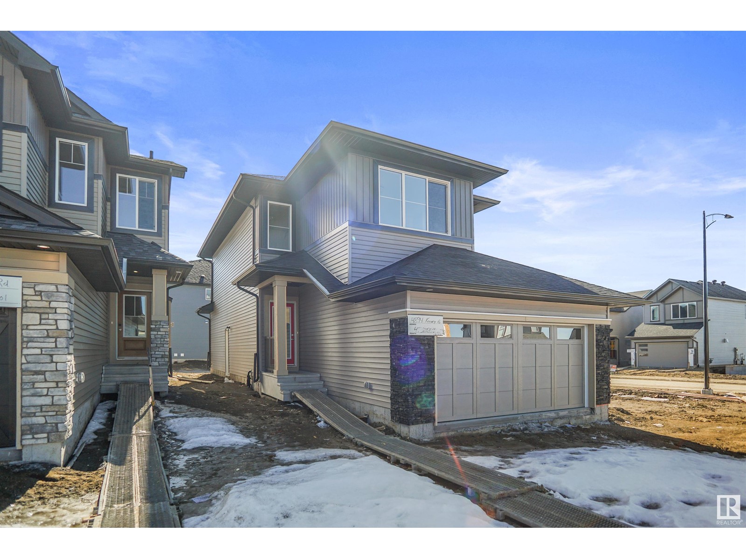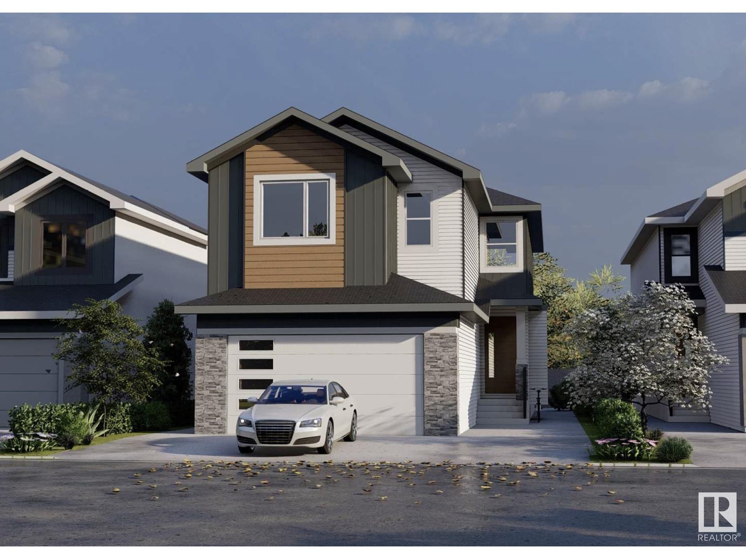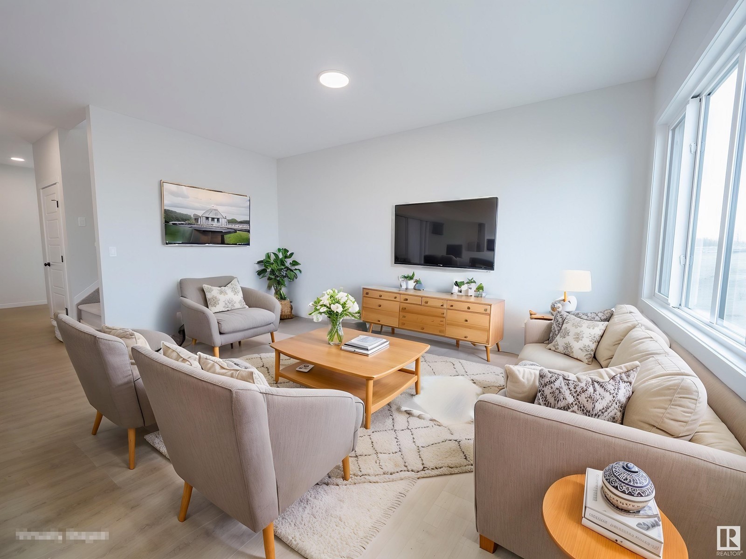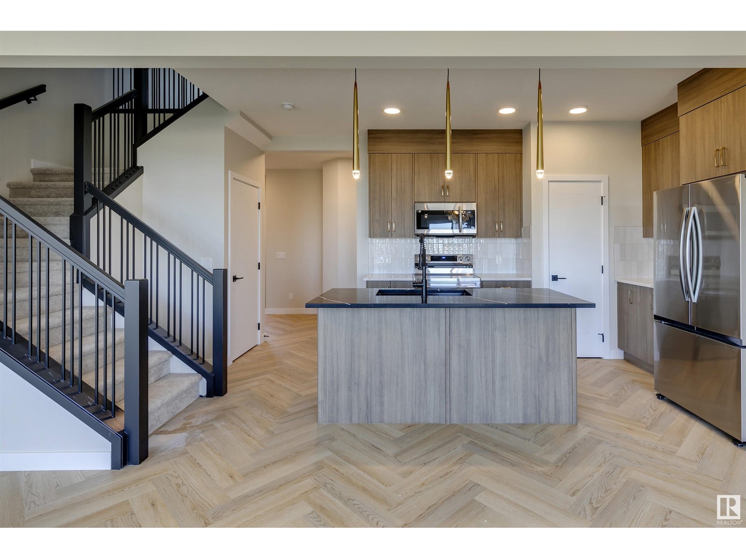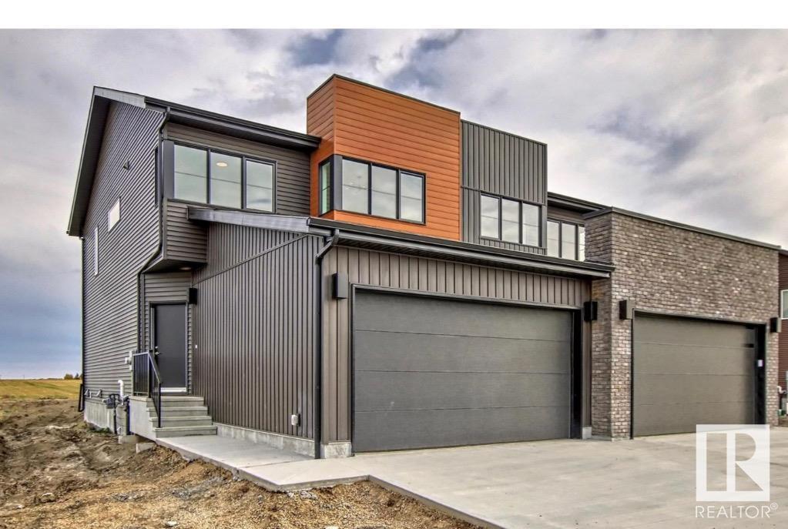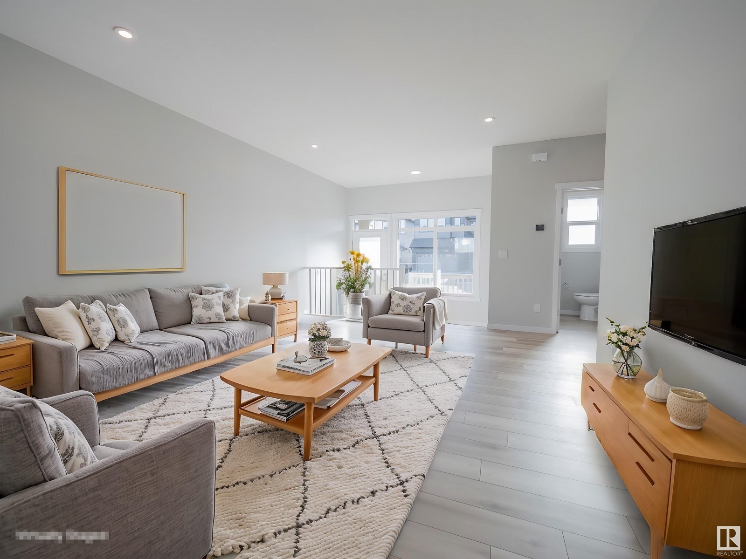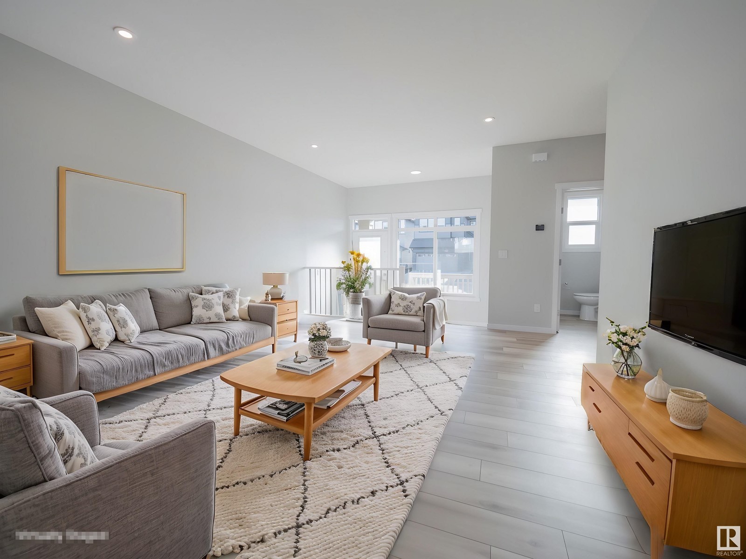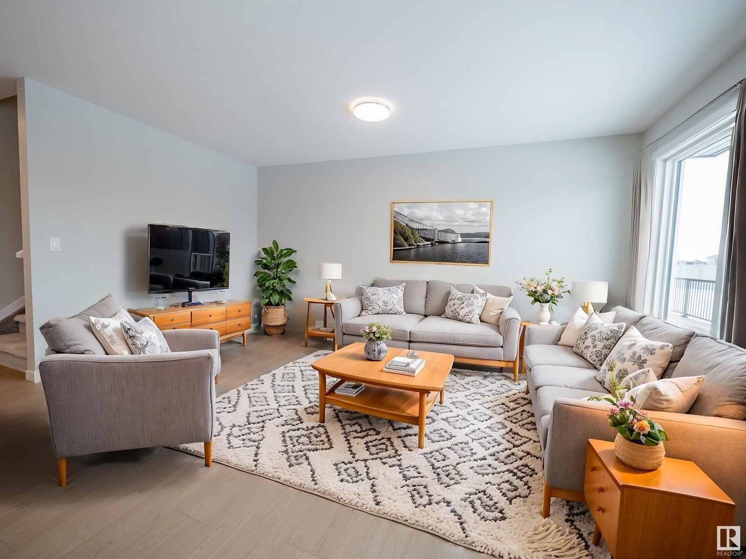Free account required
Unlock the full potential of your property search with a free account! Here's what you'll gain immediate access to:
- Exclusive Access to Every Listing
- Personalized Search Experience
- Favorite Properties at Your Fingertips
- Stay Ahead with Email Alerts
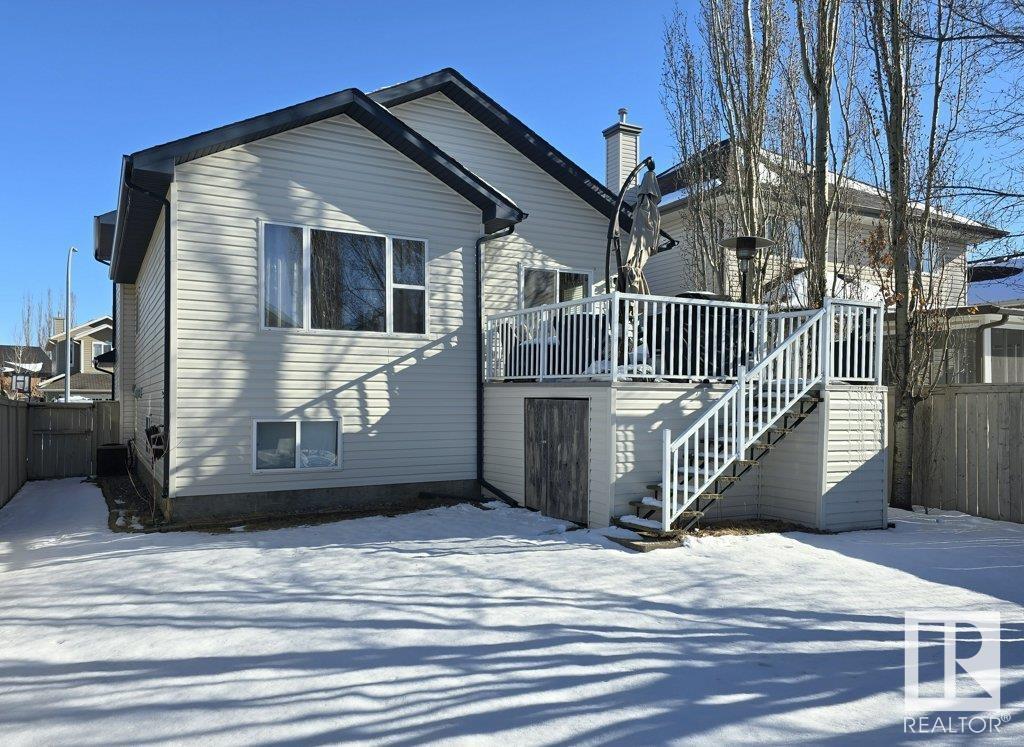
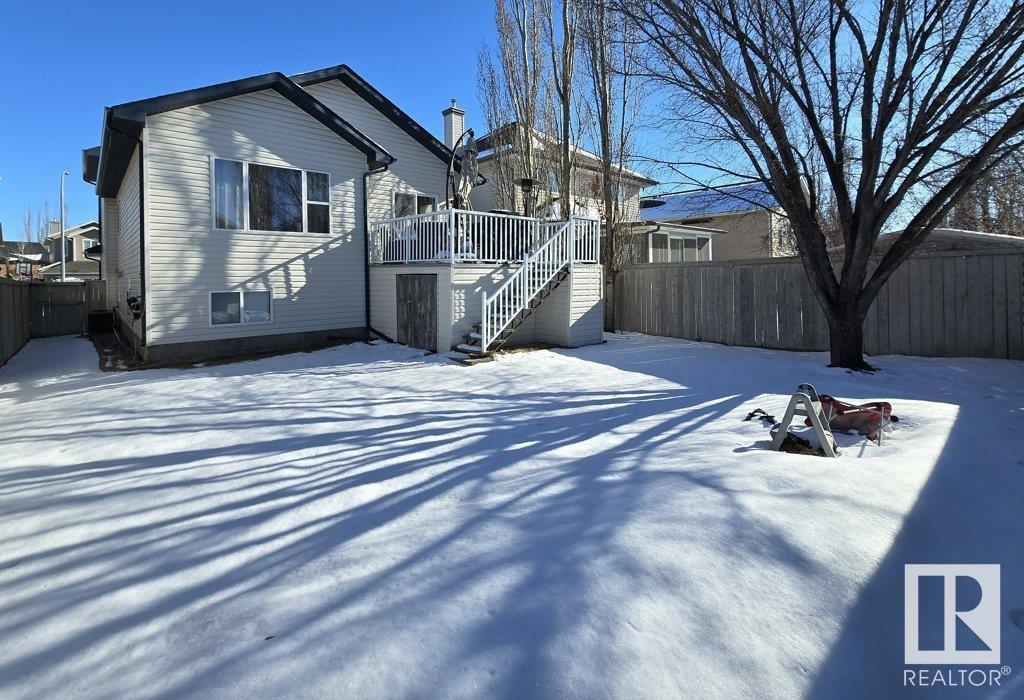
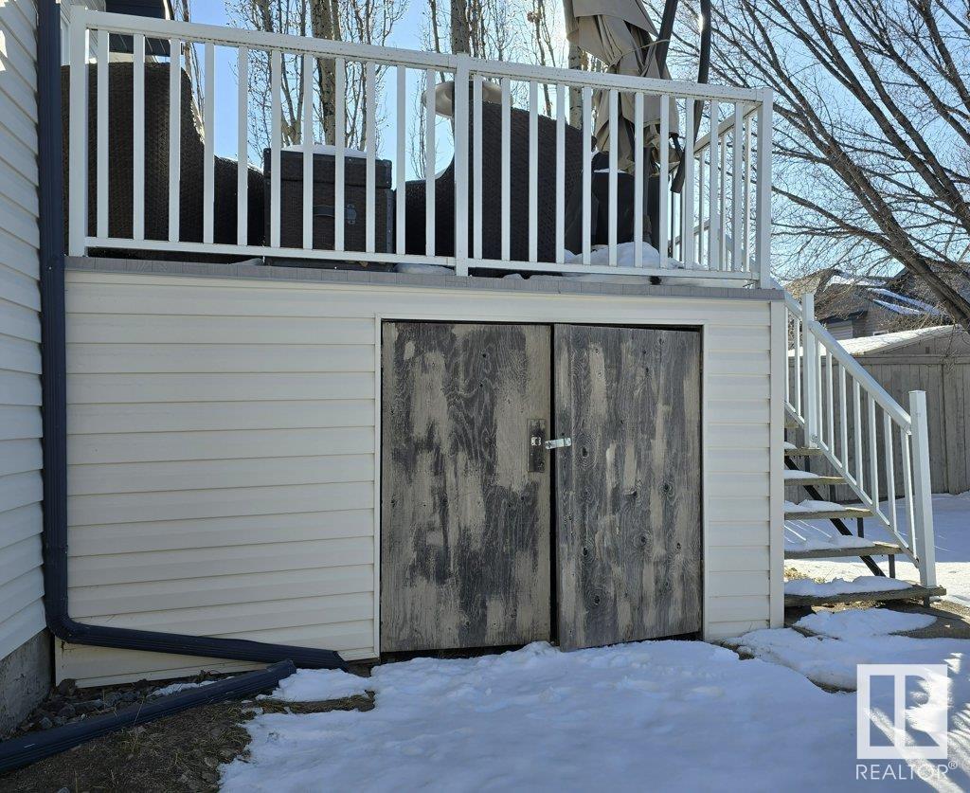
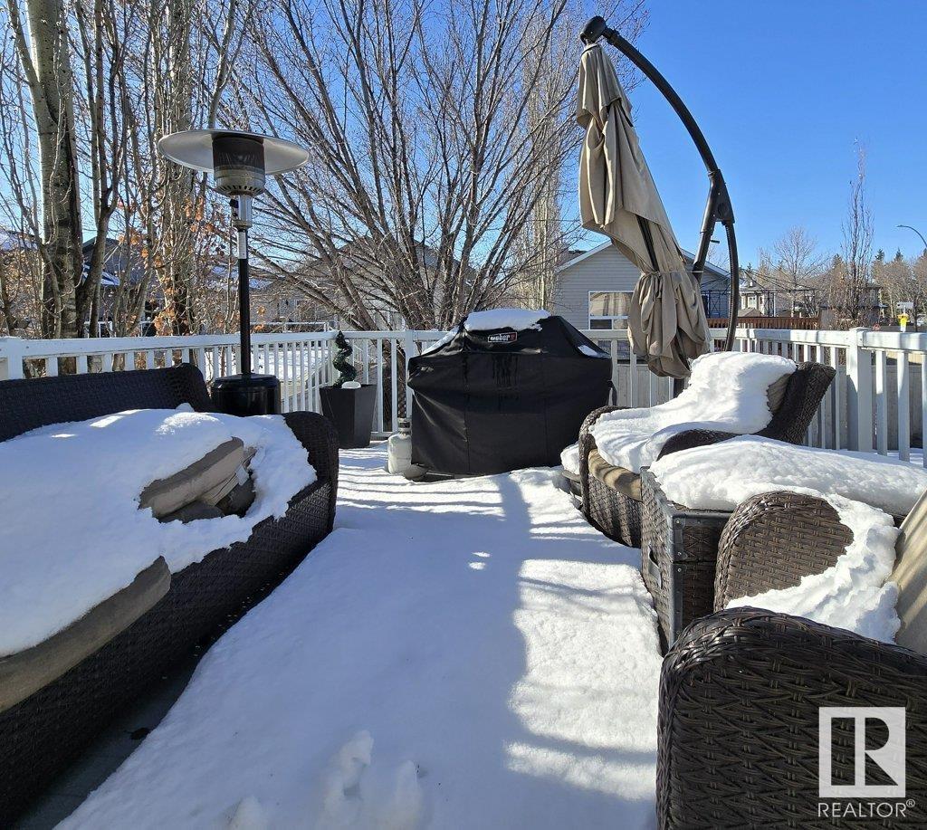
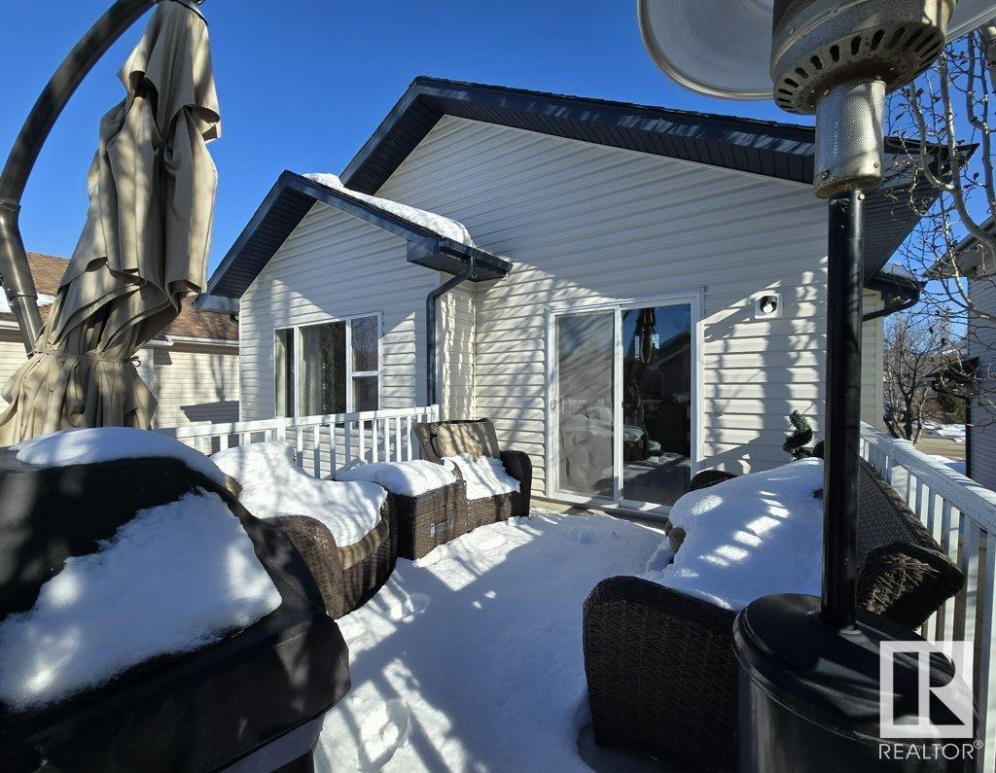
$515,000
2 ERICKSON CL
St. Albert, Alberta, Alberta, T8N7G5
MLS® Number: E4428425
Property description
Situated on a quiet cul-de-sac in the highly desirable neighborhood of Erin Ridge, this beautifully kept bi-level home is designed with an open-concept layout, the main floor boasts high vaulted ceilings, rich hardwood flooring, and an abundance of natural light. This stylish and practical kitchen, featuring stainless steel appliances, a central island, a walk-in pantry, and sleek white cabinetry. The adjoining dining space flows effortlessly into the bright living area, creating an inviting setting. A spacious bedroom and a full bathroom complete this level. The primary suite is privately located on the upper level, offering a 3-piece ensuite and a walk-in closet. The fully finished lower level is warm and welcoming. With a spacious family room. Plus, two additional bedrooms, a third full bathroom, and ample storage space. Enjoy the spacious, mature south-facing backyard and a newly constructed composite deck , complete with additional storage below. Don’t miss the chance to make this your forever home!!
Building information
Type
*****
Appliances
*****
Architectural Style
*****
Basement Development
*****
Basement Type
*****
Constructed Date
*****
Construction Style Attachment
*****
Cooling Type
*****
Heating Type
*****
Size Interior
*****
Land information
Fence Type
*****
Rooms
Upper Level
Primary Bedroom
*****
Main level
Bedroom 2
*****
Kitchen
*****
Dining room
*****
Living room
*****
Lower level
Bedroom 4
*****
Bedroom 3
*****
Family room
*****
Upper Level
Primary Bedroom
*****
Main level
Bedroom 2
*****
Kitchen
*****
Dining room
*****
Living room
*****
Lower level
Bedroom 4
*****
Bedroom 3
*****
Family room
*****
Upper Level
Primary Bedroom
*****
Main level
Bedroom 2
*****
Kitchen
*****
Dining room
*****
Living room
*****
Lower level
Bedroom 4
*****
Bedroom 3
*****
Family room
*****
Upper Level
Primary Bedroom
*****
Main level
Bedroom 2
*****
Kitchen
*****
Dining room
*****
Living room
*****
Lower level
Bedroom 4
*****
Bedroom 3
*****
Family room
*****
Upper Level
Primary Bedroom
*****
Main level
Bedroom 2
*****
Kitchen
*****
Dining room
*****
Living room
*****
Lower level
Bedroom 4
*****
Bedroom 3
*****
Family room
*****
Courtesy of Exp Realty
Book a Showing for this property
Please note that filling out this form you'll be registered and your phone number without the +1 part will be used as a password.
