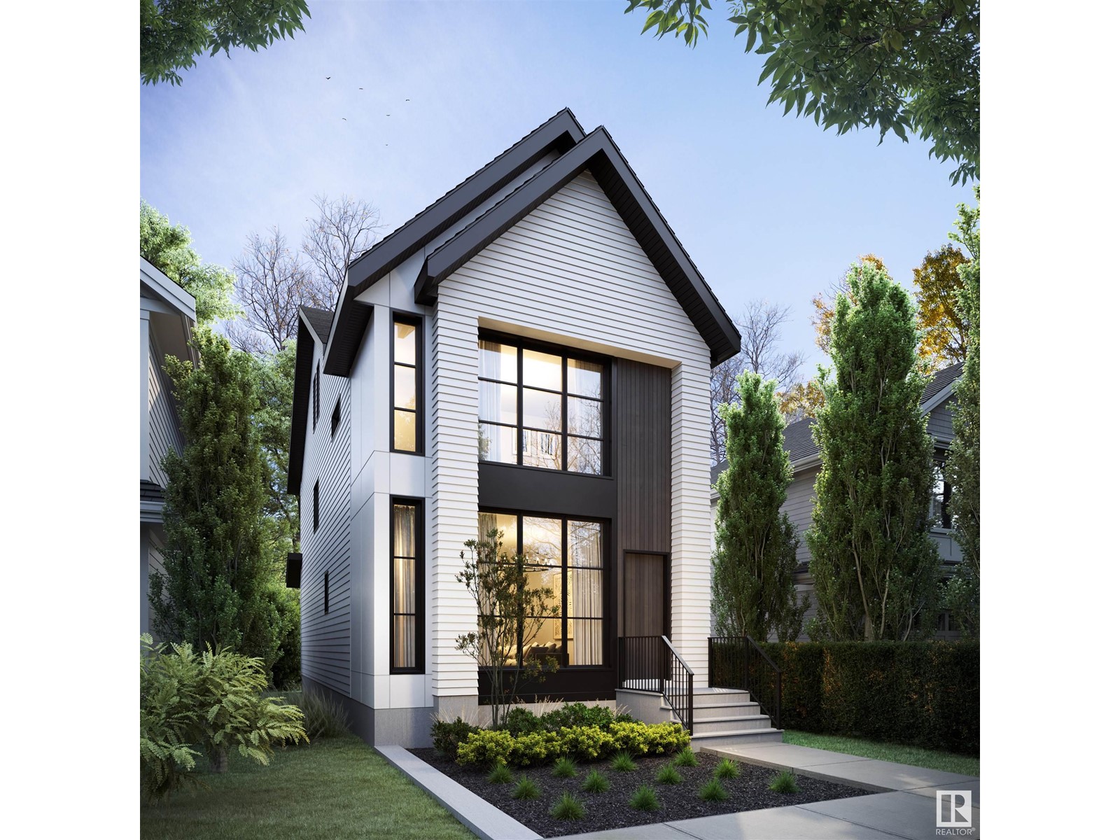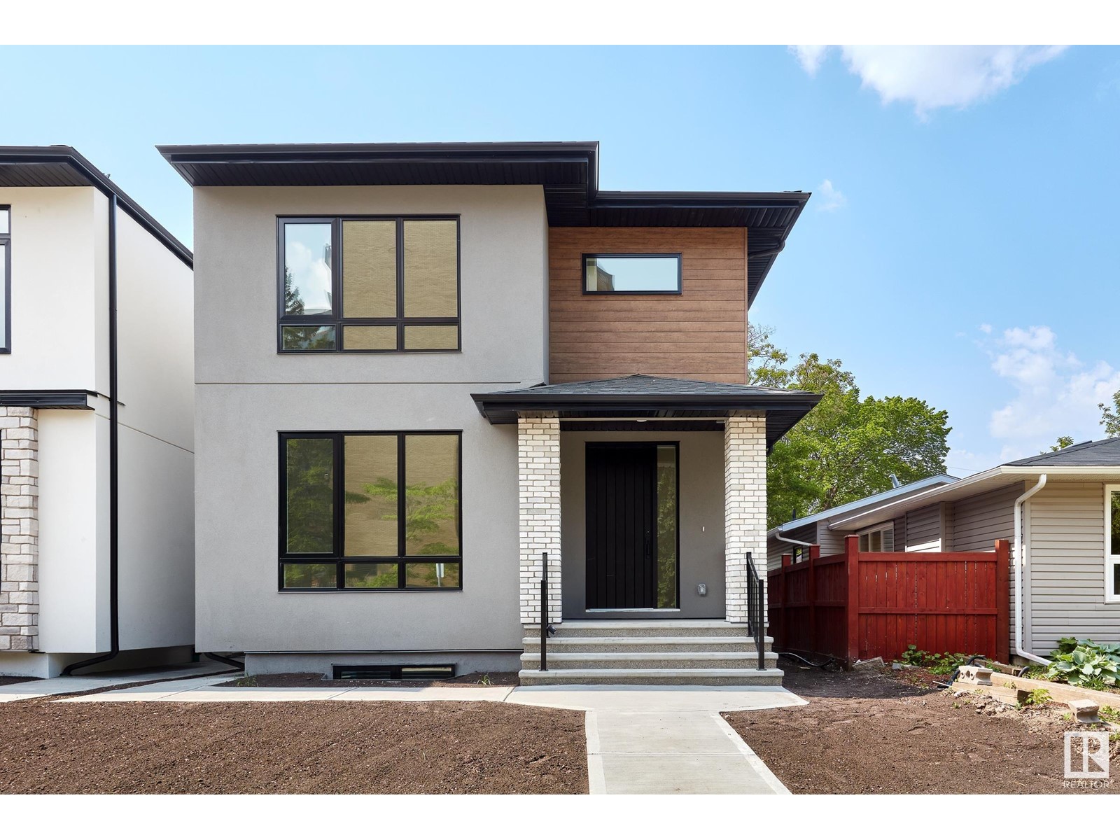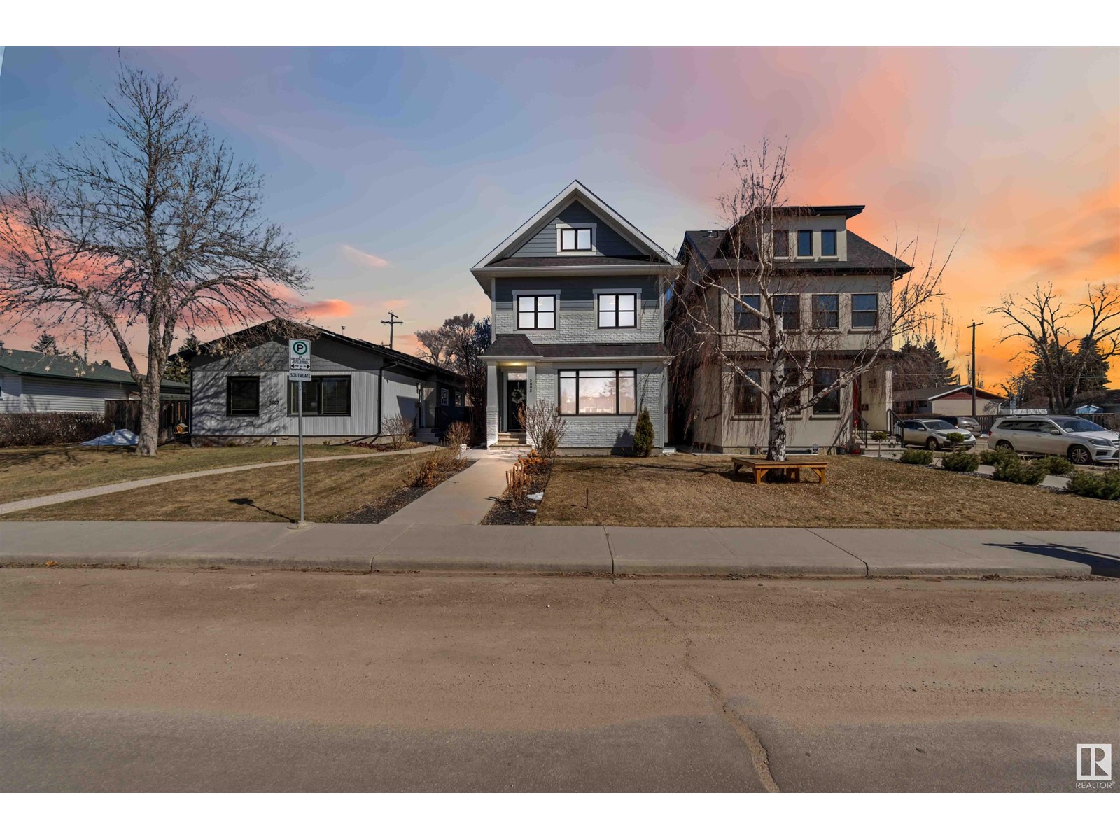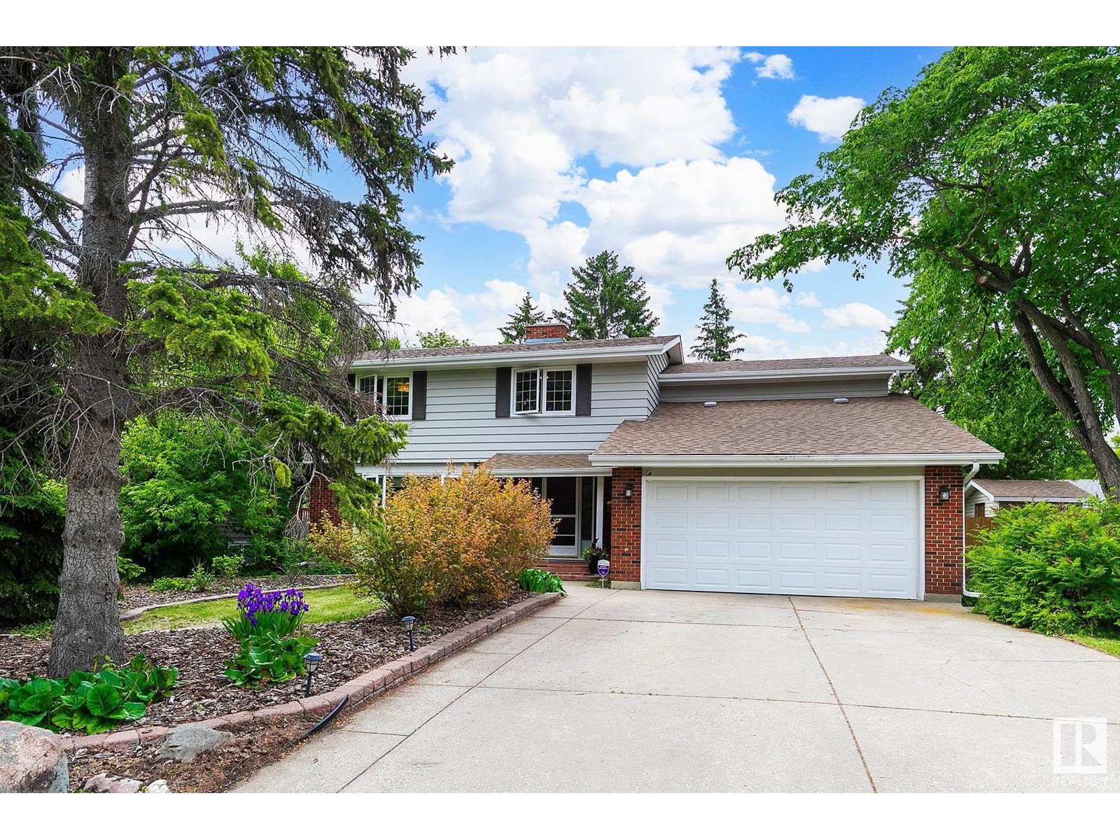Free account required
Unlock the full potential of your property search with a free account! Here's what you'll gain immediate access to:
- Exclusive Access to Every Listing
- Personalized Search Experience
- Favorite Properties at Your Fingertips
- Stay Ahead with Email Alerts
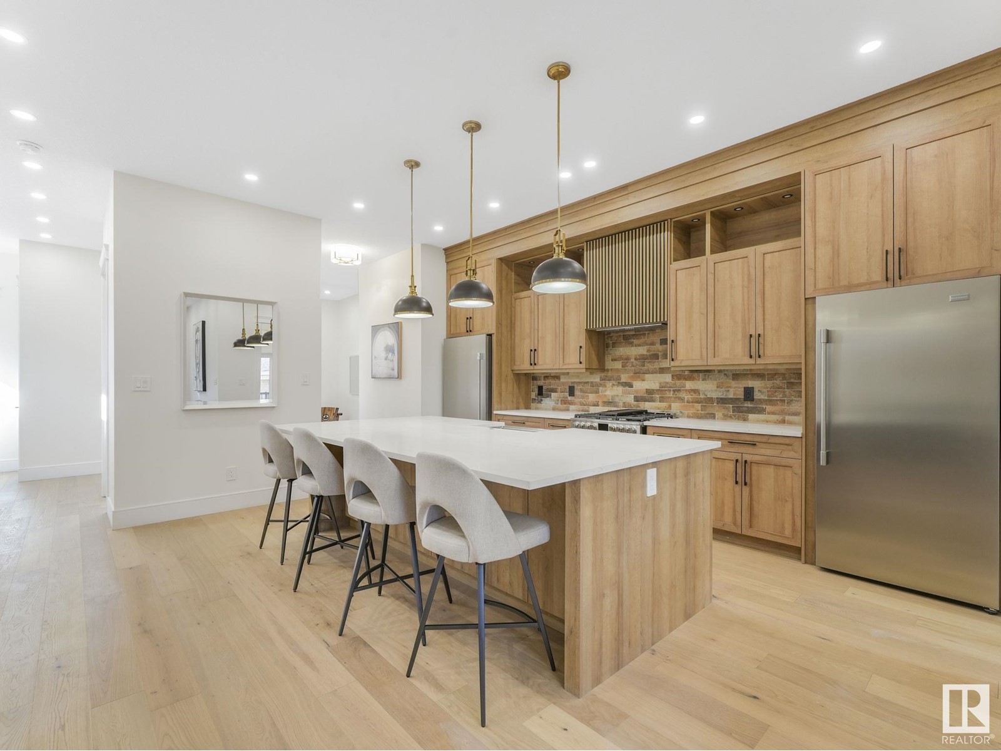
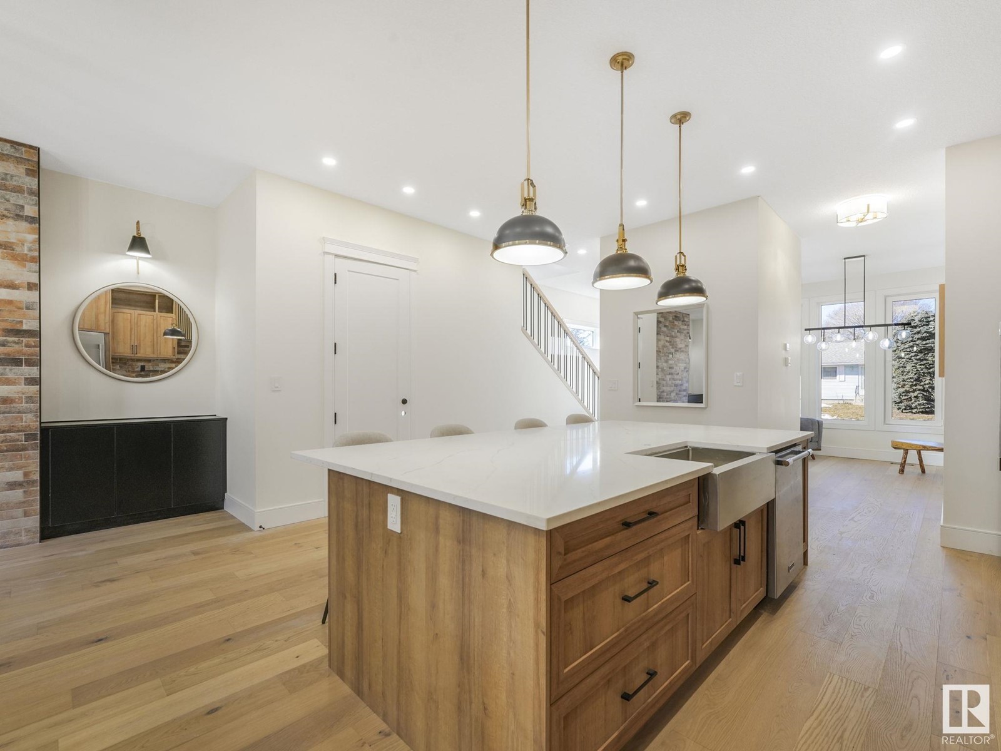
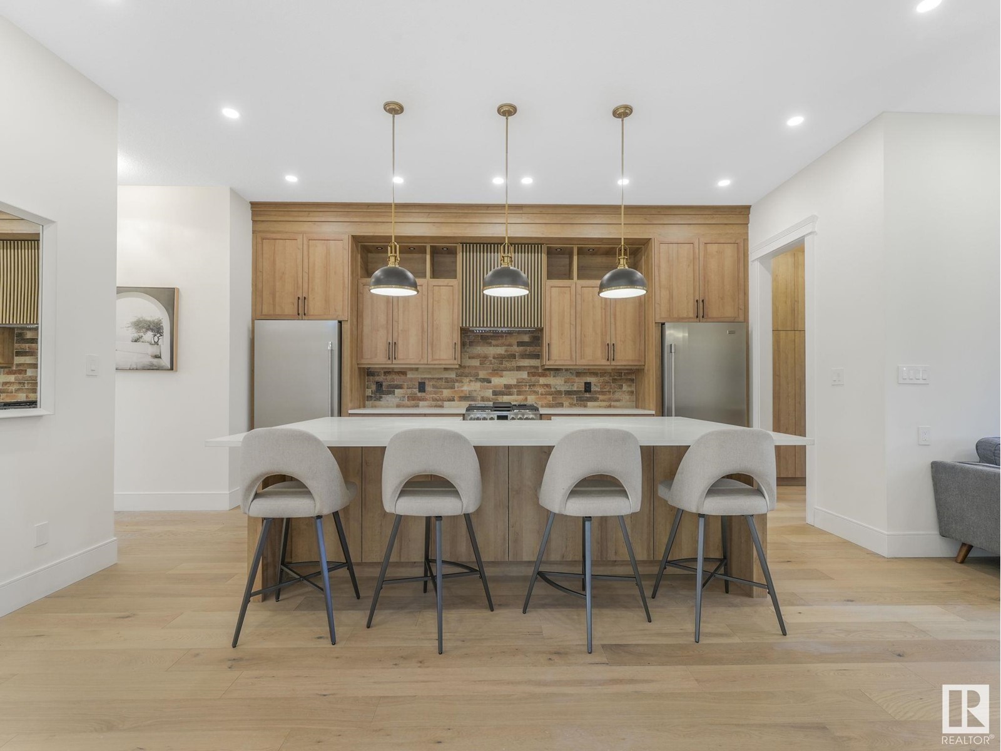
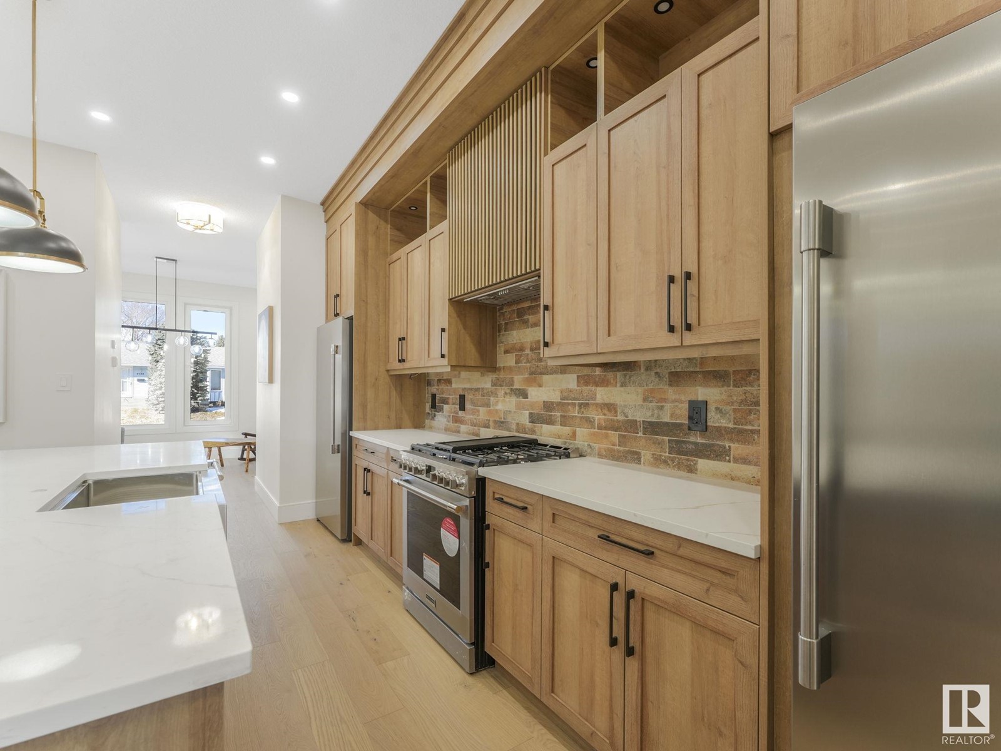
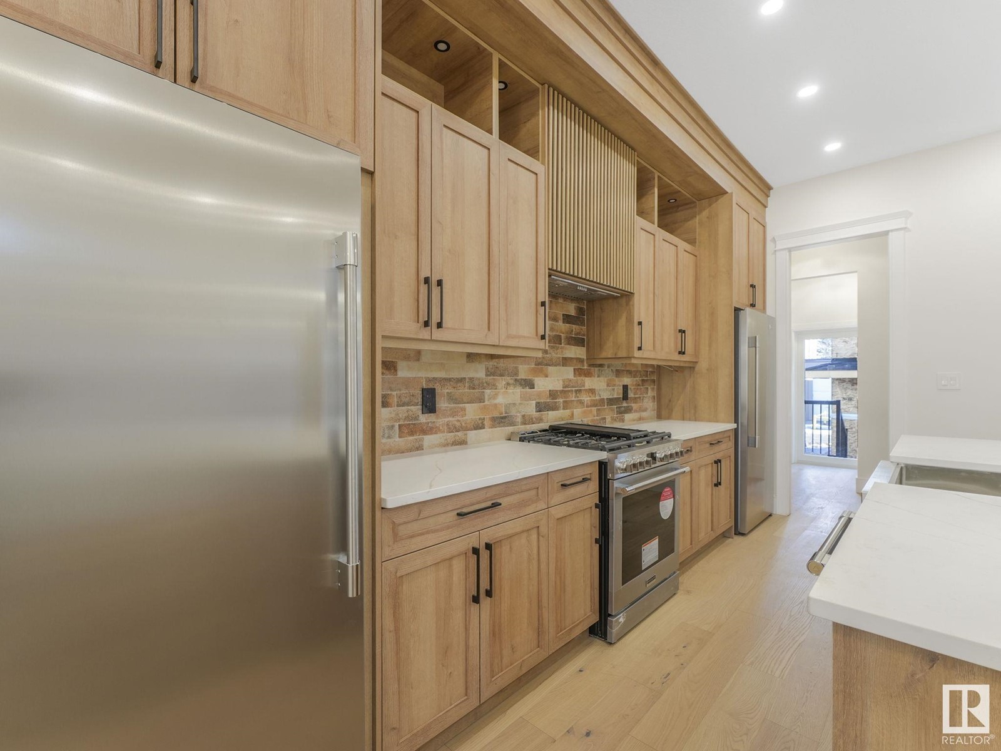
$1,150,000
5139 123 street NW
Edmonton, Alberta, Alberta, T6H3S9
MLS® Number: E4427106
Property description
Looking to Have someone else make your Mortgage Payments. Look no further. This is a Three Unit Home (3 kitchens) Yes Amazing property with 3 Separate Legal Units. Main House features 5 Bedrooms - 3 Up Main Suite and 2 Lower Suite. Main House is a Designer Showcase. Featuring Euro Tilt and Turn Windows and Doors all Triple Glazed. Main & Upper Floor is Engineered wide plank Harwood flooring. Main features a Separate Dinning area with a Butler Nook, Huge Living Room with Open Living concept to the Entertainers Kitchen. Check out this Kitchen it is right out of a Kitchen Design magazine, Huge island , Walk through Pantry, Upgraded Appliances and Upgraded Cabinetry. Up stairs you will find a Spa Like Ensuite of the Master Bedroom, two Large Bedrooms. All Valuted Ceilings have been spray foamed for added Insulation. Lower Level features a 2 Bedroom Legal Suite with a Separate Side entrance. Final One Bedroom Unit sits above the Garage. All on an Amazing Quiet Street. Walking distance to Lansdowne school.
Building information
Type
*****
Amenities
*****
Appliances
*****
Basement Development
*****
Basement Features
*****
Basement Type
*****
Constructed Date
*****
Construction Style Attachment
*****
Half Bath Total
*****
Heating Type
*****
Size Interior
*****
Stories Total
*****
Land information
Amenities
*****
Rooms
Upper Level
Bedroom 6
*****
Bedroom 3
*****
Bedroom 2
*****
Primary Bedroom
*****
Lower level
Bedroom 5
*****
Bedroom 4
*****
Upper Level
Bedroom 6
*****
Bedroom 3
*****
Bedroom 2
*****
Primary Bedroom
*****
Lower level
Bedroom 5
*****
Bedroom 4
*****
Upper Level
Bedroom 6
*****
Bedroom 3
*****
Bedroom 2
*****
Primary Bedroom
*****
Lower level
Bedroom 5
*****
Bedroom 4
*****
Upper Level
Bedroom 6
*****
Bedroom 3
*****
Bedroom 2
*****
Primary Bedroom
*****
Lower level
Bedroom 5
*****
Bedroom 4
*****
Upper Level
Bedroom 6
*****
Bedroom 3
*****
Bedroom 2
*****
Primary Bedroom
*****
Lower level
Bedroom 5
*****
Bedroom 4
*****
Upper Level
Bedroom 6
*****
Bedroom 3
*****
Bedroom 2
*****
Primary Bedroom
*****
Lower level
Bedroom 5
*****
Bedroom 4
*****
Upper Level
Bedroom 6
*****
Bedroom 3
*****
Bedroom 2
*****
Primary Bedroom
*****
Lower level
Bedroom 5
*****
Bedroom 4
*****
Upper Level
Bedroom 6
*****
Bedroom 3
*****
Bedroom 2
*****
Primary Bedroom
*****
Lower level
Bedroom 5
*****
Bedroom 4
*****
Upper Level
Bedroom 6
*****
Bedroom 3
*****
Courtesy of RE/MAX River City
Book a Showing for this property
Please note that filling out this form you'll be registered and your phone number without the +1 part will be used as a password.


