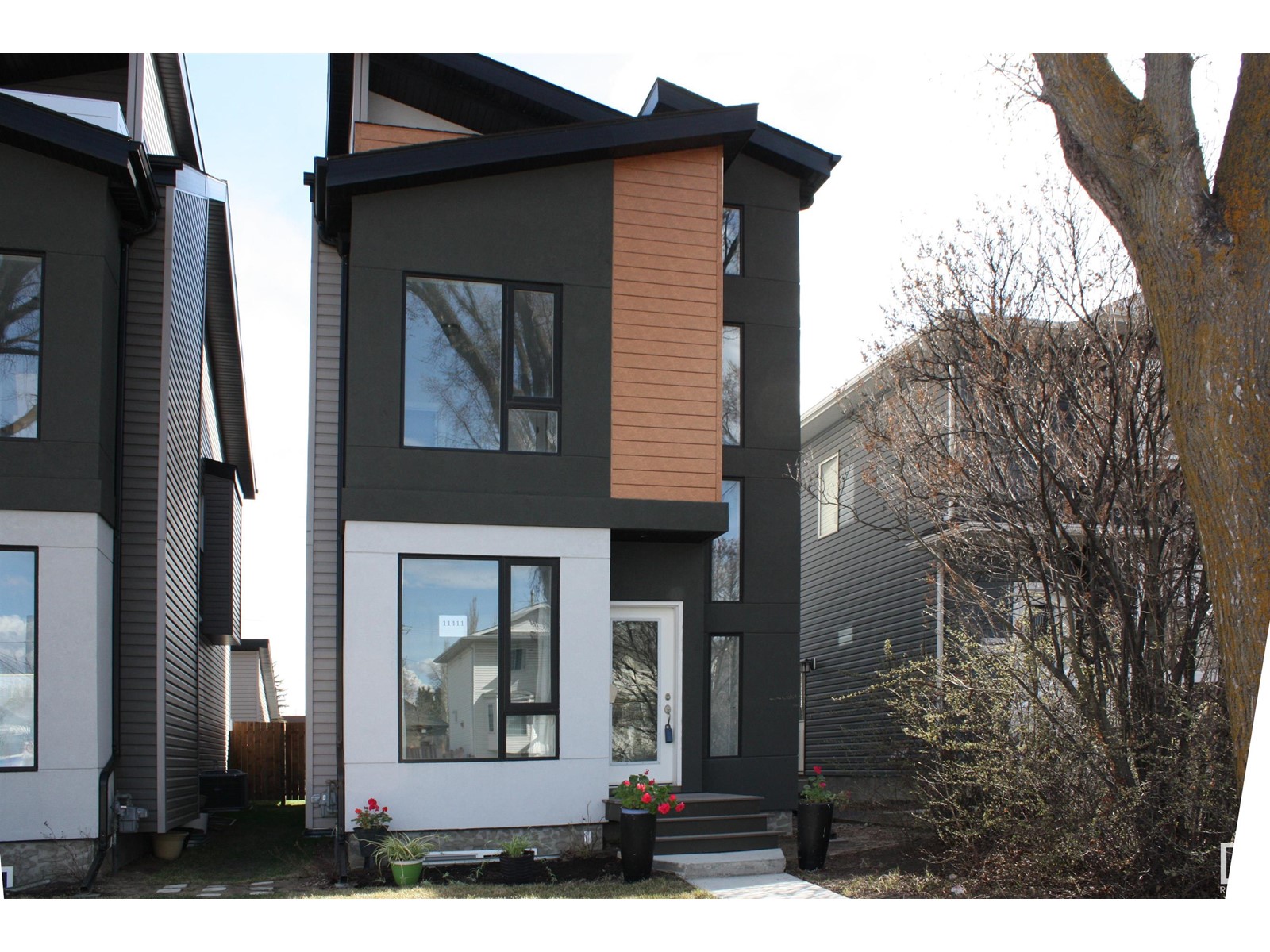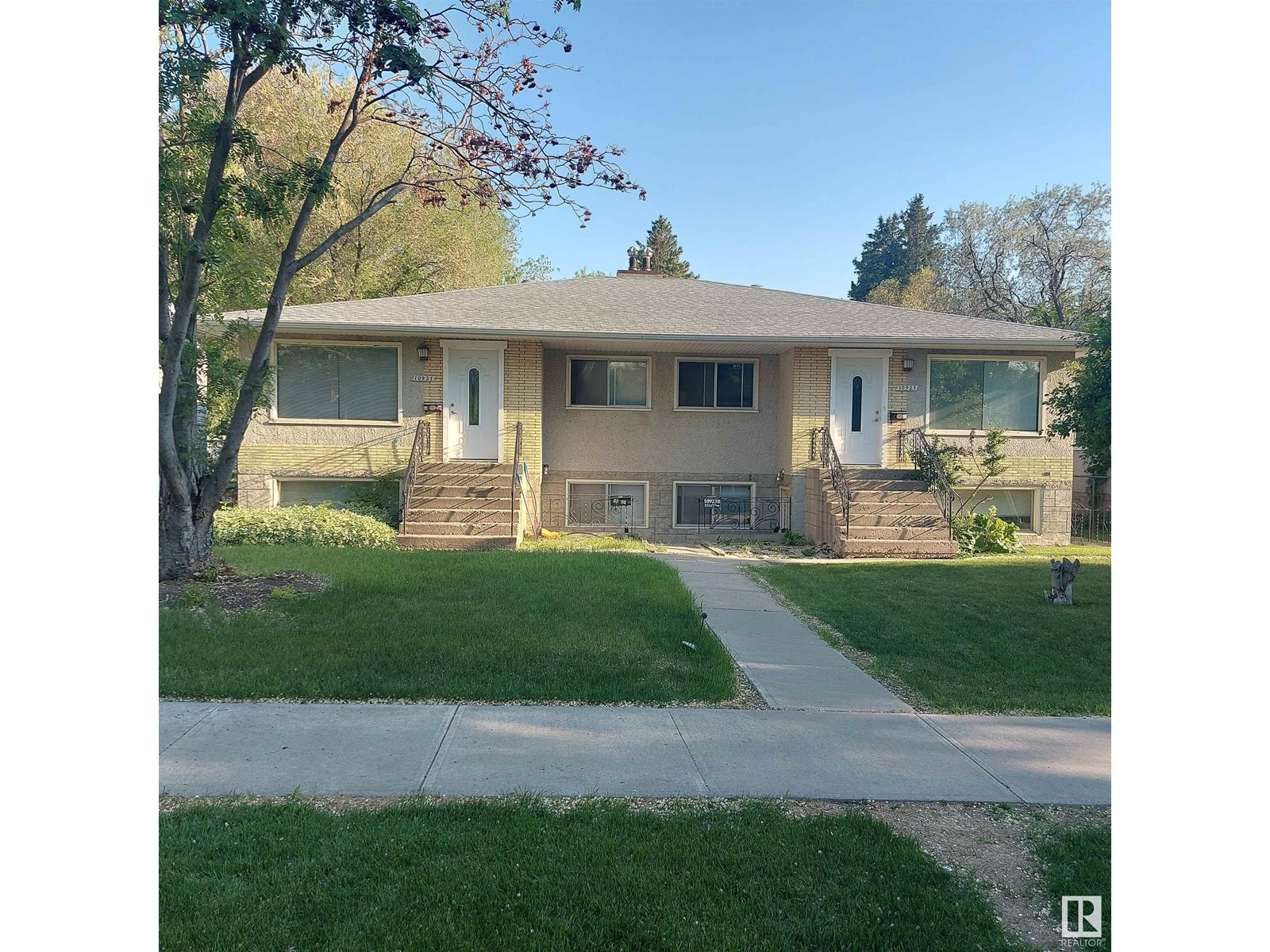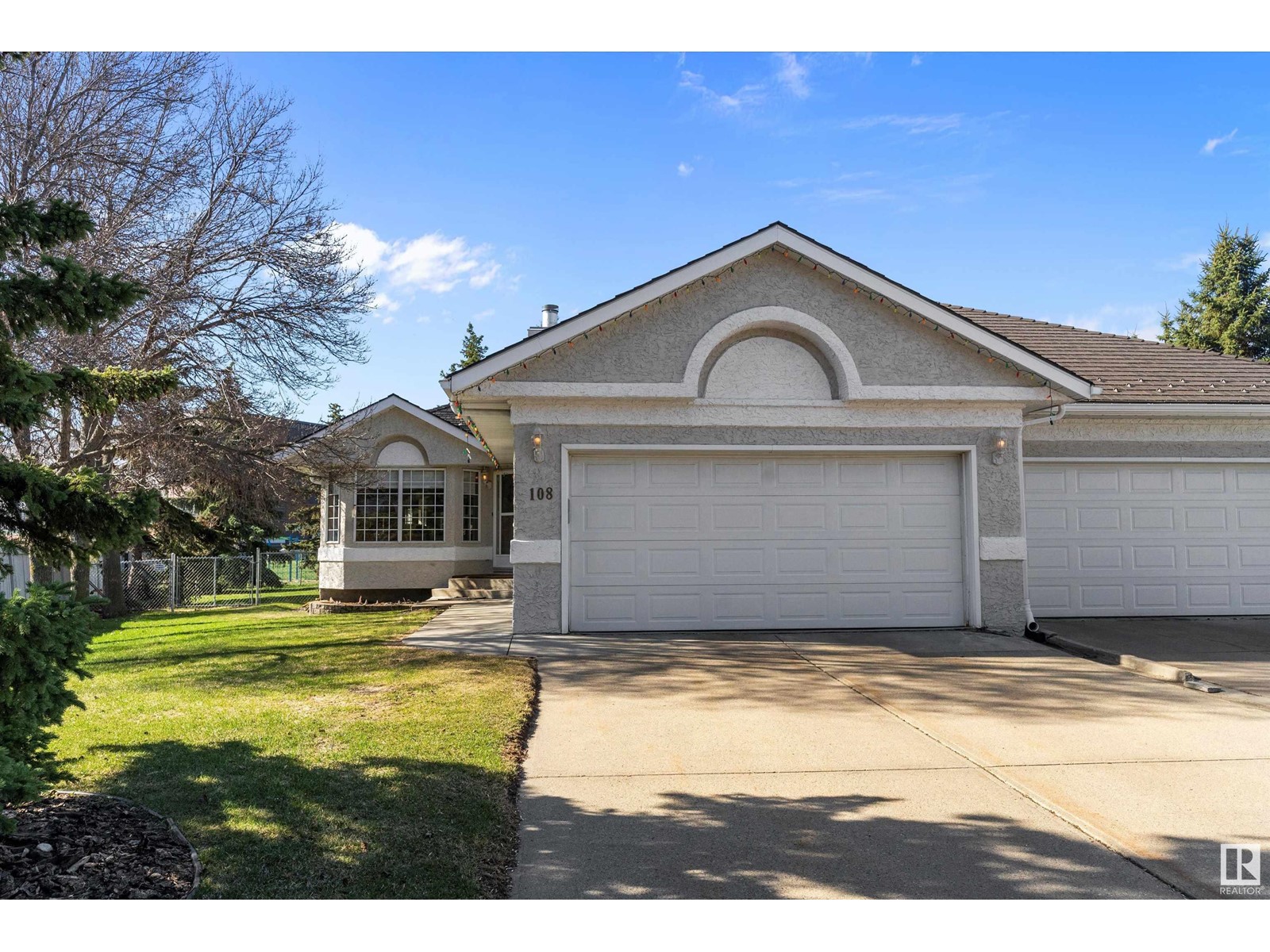Free account required
Unlock the full potential of your property search with a free account! Here's what you'll gain immediate access to:
- Exclusive Access to Every Listing
- Personalized Search Experience
- Favorite Properties at Your Fingertips
- Stay Ahead with Email Alerts
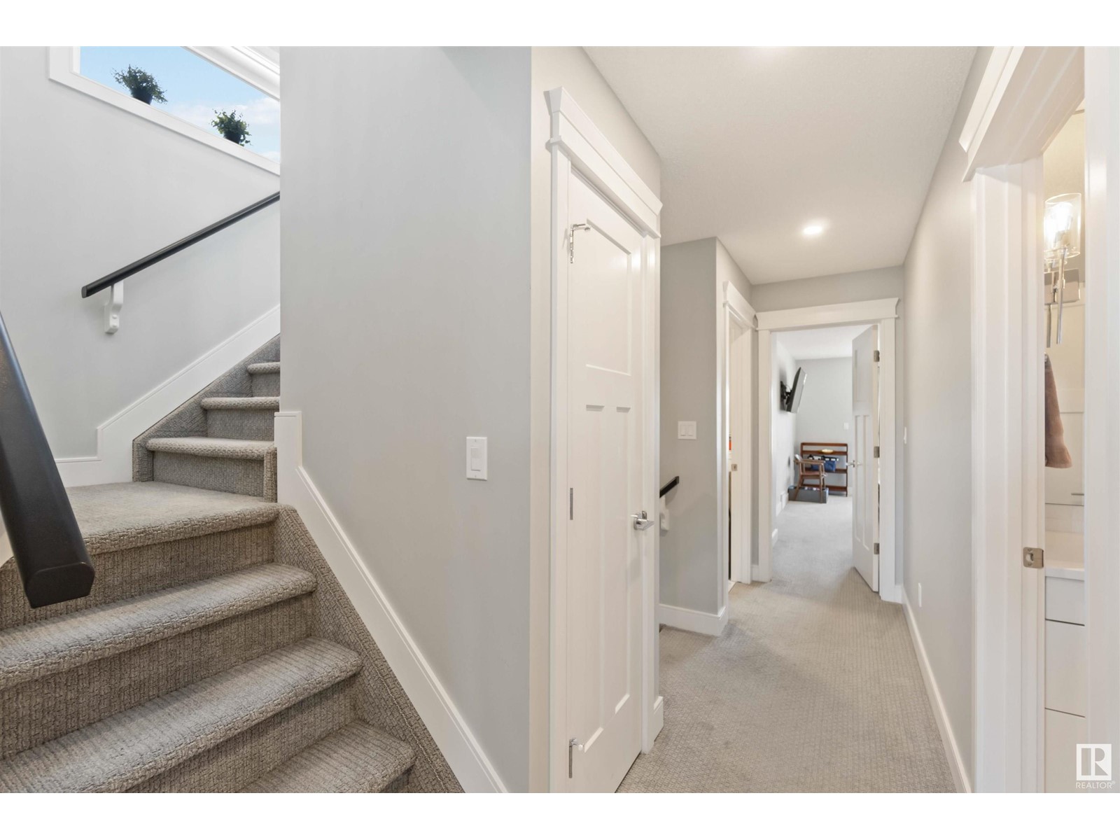
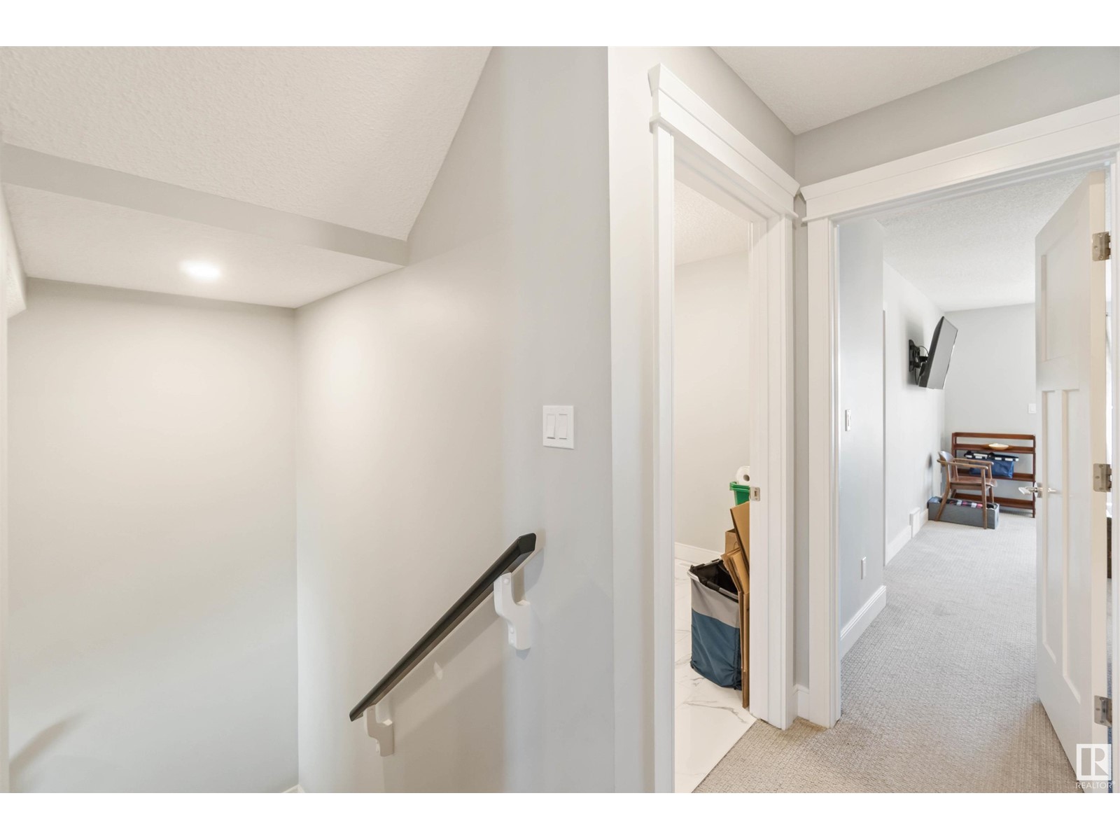

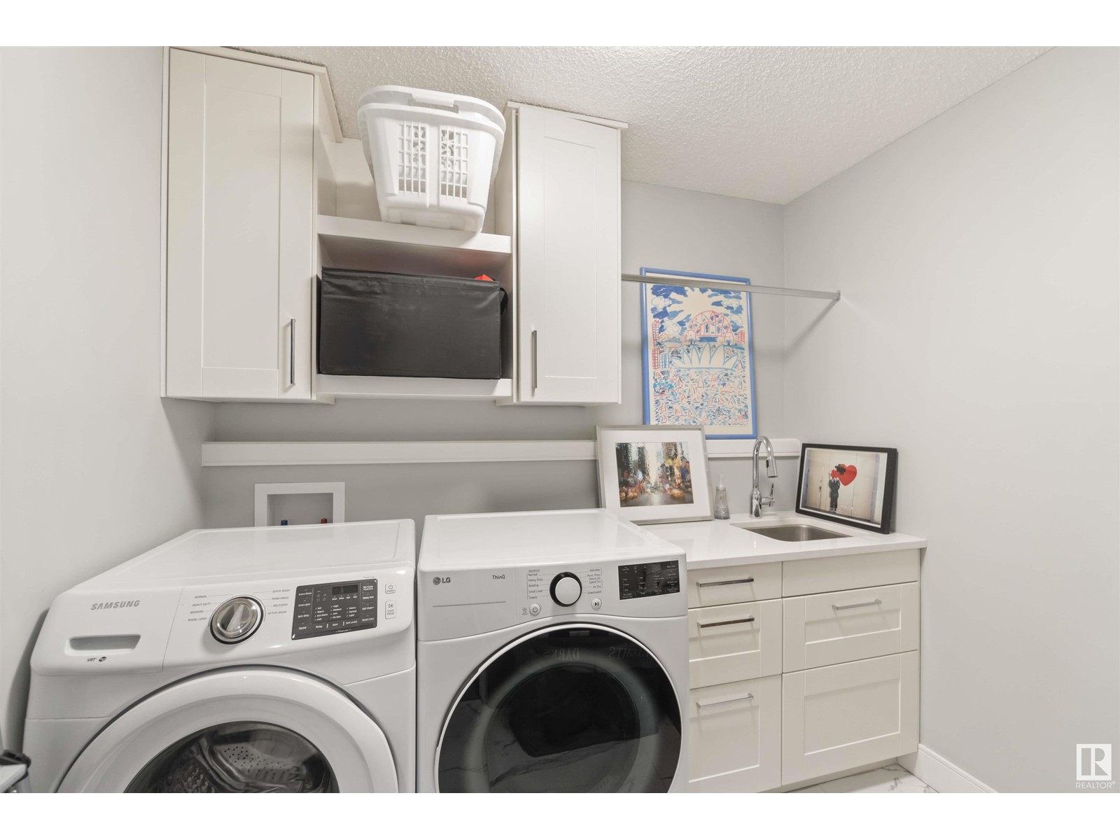
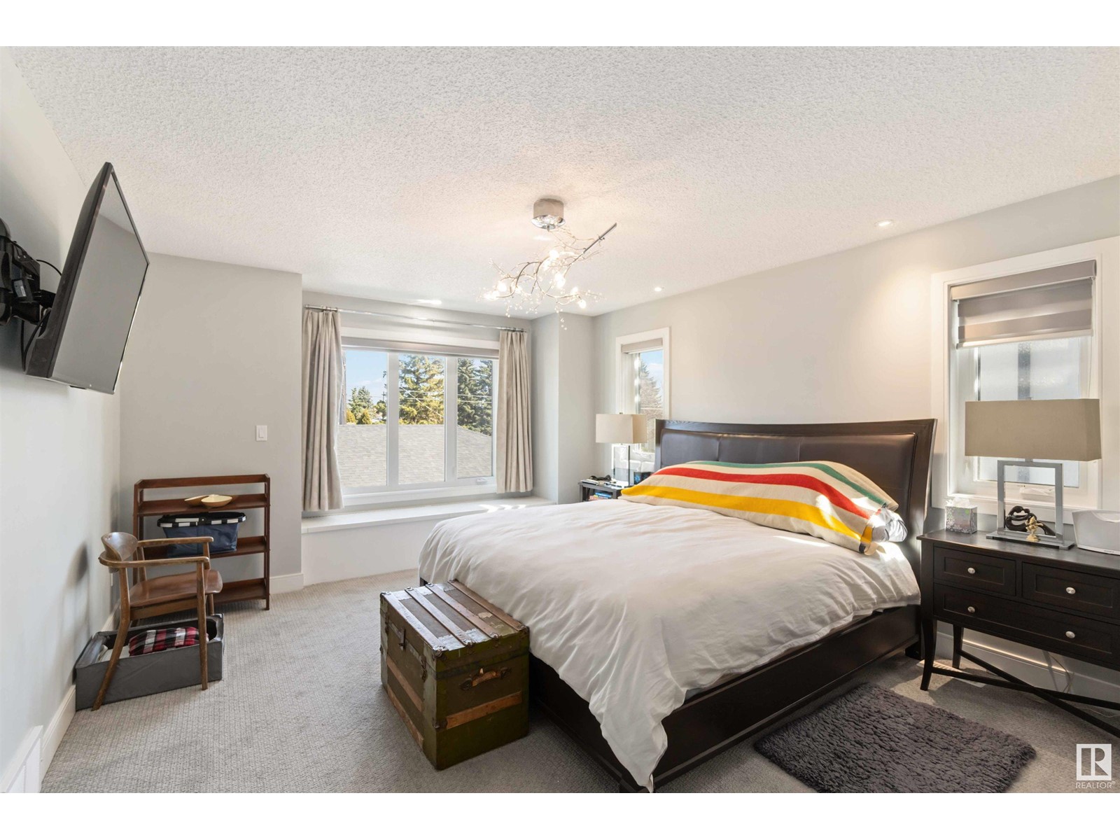
$980,000
5805 113 A ST NW
Edmonton, Alberta, Alberta, T6H1A9
MLS® Number: E4429488
Property description
Luxury living at its finest in this one-of-a-kind custom infill! Boasting over 3,390 sqft of exquisite space including a fully finished basement, this home offers 3 bedrooms upstairs, a main floor designed for entertaining, a 3rd-floor loft with a rooftop patio, and a LEGAL 2-bedroom basement suite. You’ll be impressed by the striking design, oversized windows, and refined finishes throughout this modern masterpiece. The chef’s kitchen is a dream with a 16’ waterfall island, quartz backsplash, under-cabinet lighting, premium appliances, and a walk-through butler’s pantry with a wine cooler and espresso bar. Upgrades include an electric fireplace, custom lighting, central AC, 9’ basement ceilings, and engineered hardwood. The primary suite is a tranquil escape with a large walk-in closet and spa-like ensuite featuring a beautiful rainfall shower. On a quiet street in Lendrum Place — steps to the LRT, top-rated schools, UofA Farm, and more. Welcome home!
Building information
Type
*****
Amenities
*****
Appliances
*****
Basement Development
*****
Basement Features
*****
Basement Type
*****
Ceiling Type
*****
Constructed Date
*****
Construction Style Attachment
*****
Cooling Type
*****
Fireplace Fuel
*****
Fireplace Present
*****
Fireplace Type
*****
Fire Protection
*****
Half Bath Total
*****
Heating Type
*****
Size Interior
*****
Stories Total
*****
Land information
Amenities
*****
Fence Type
*****
Size Irregular
*****
Size Total
*****
Rooms
Upper Level
Laundry room
*****
Loft
*****
Bedroom 3
*****
Bedroom 2
*****
Primary Bedroom
*****
Main level
Kitchen
*****
Dining room
*****
Living room
*****
Basement
Second Kitchen
*****
Bedroom 5
*****
Bedroom 4
*****
Upper Level
Laundry room
*****
Loft
*****
Bedroom 3
*****
Bedroom 2
*****
Primary Bedroom
*****
Main level
Kitchen
*****
Dining room
*****
Living room
*****
Basement
Second Kitchen
*****
Bedroom 5
*****
Bedroom 4
*****
Upper Level
Laundry room
*****
Loft
*****
Bedroom 3
*****
Bedroom 2
*****
Primary Bedroom
*****
Main level
Kitchen
*****
Dining room
*****
Living room
*****
Basement
Second Kitchen
*****
Bedroom 5
*****
Bedroom 4
*****
Upper Level
Laundry room
*****
Loft
*****
Bedroom 3
*****
Bedroom 2
*****
Primary Bedroom
*****
Main level
Kitchen
*****
Dining room
*****
Living room
*****
Basement
Second Kitchen
*****
Bedroom 5
*****
Bedroom 4
*****
Upper Level
Laundry room
*****
Loft
*****
Bedroom 3
*****
Bedroom 2
*****
Primary Bedroom
*****
Main level
Kitchen
*****
Courtesy of Exp Realty
Book a Showing for this property
Please note that filling out this form you'll be registered and your phone number without the +1 part will be used as a password.

