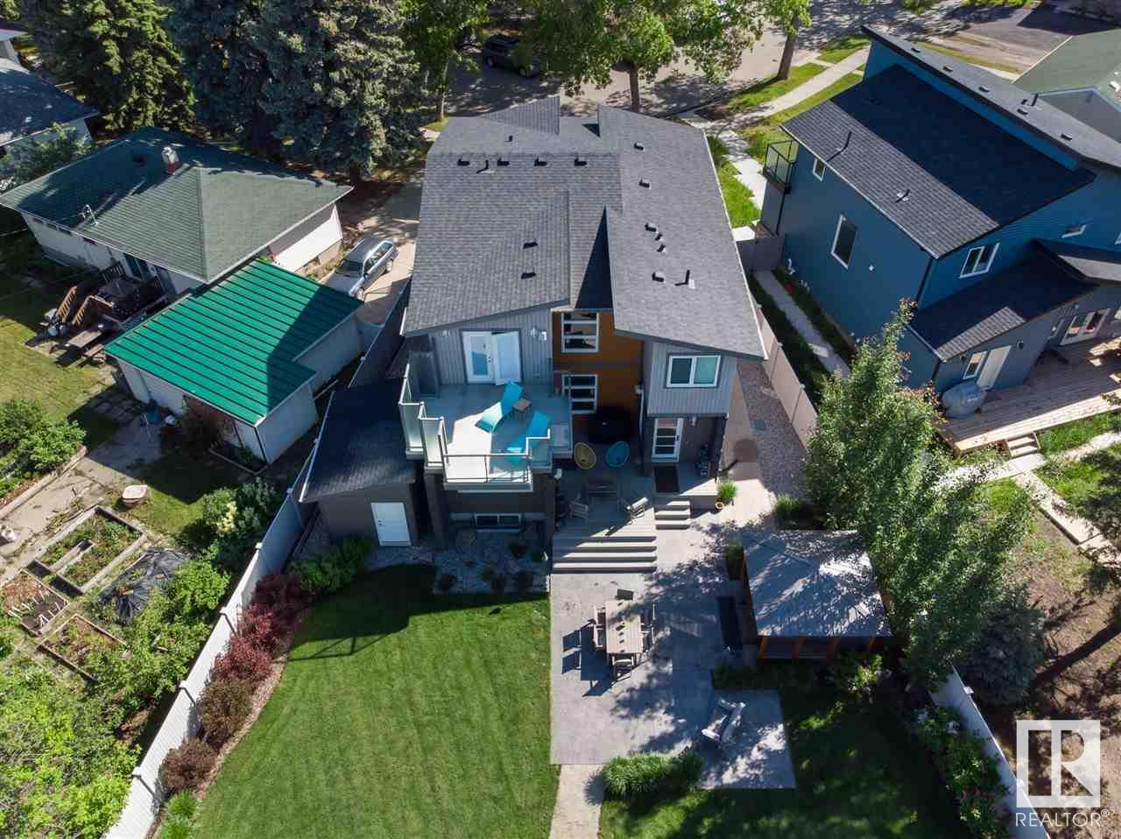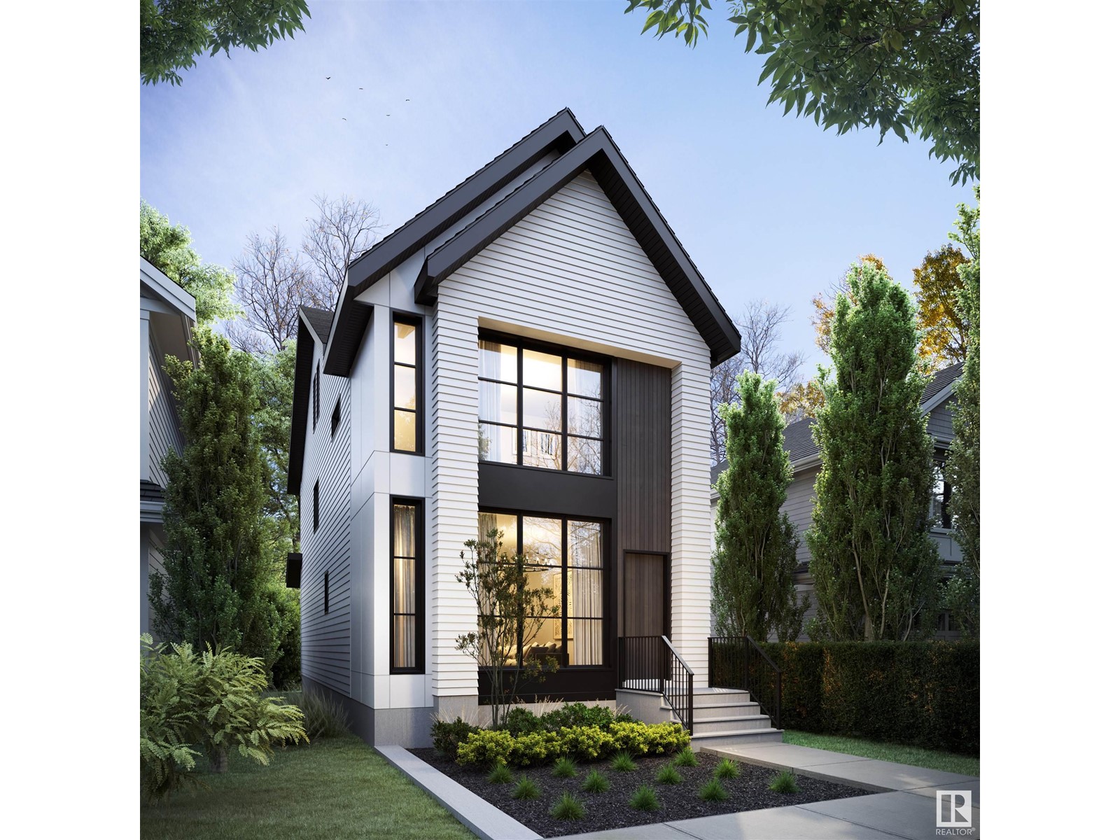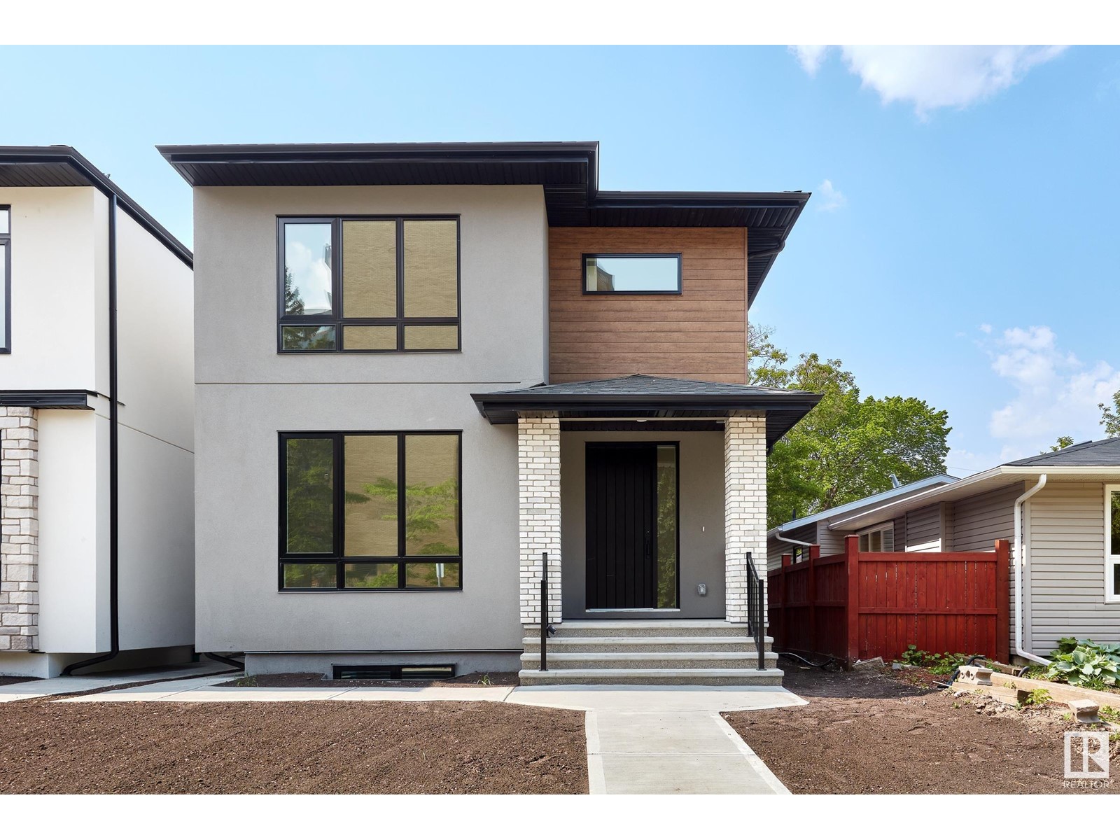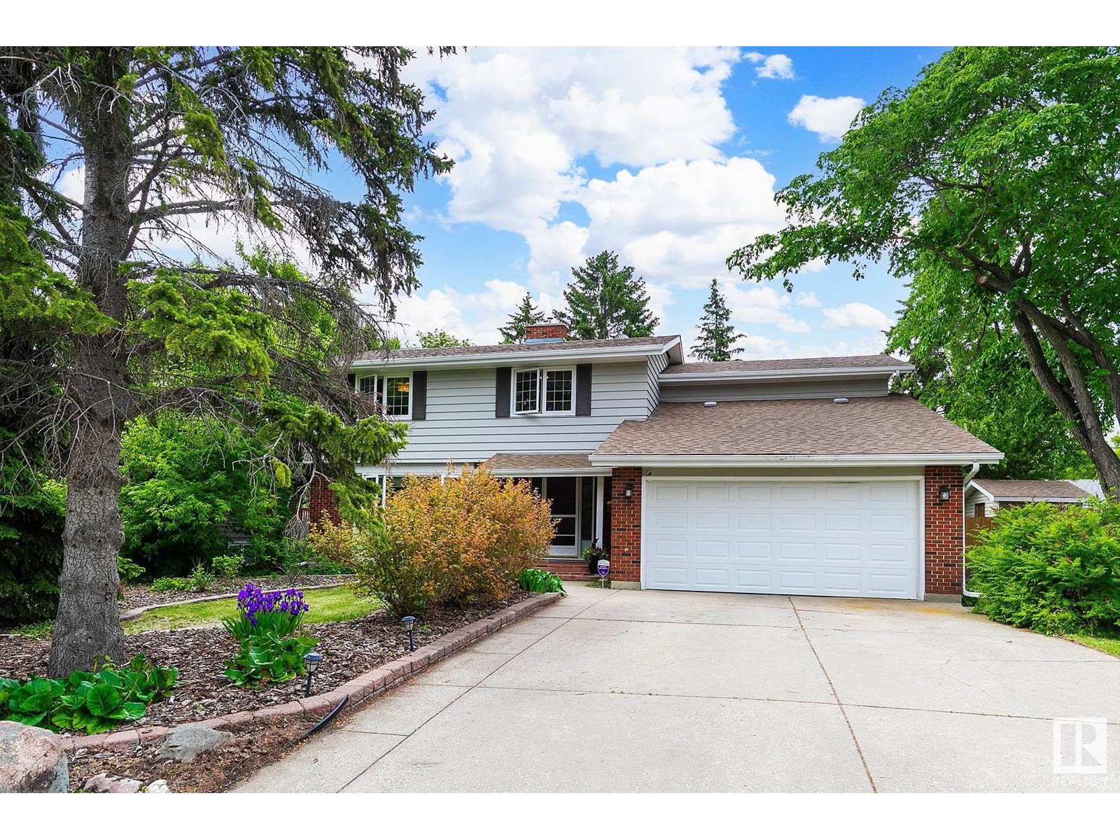Free account required
Unlock the full potential of your property search with a free account! Here's what you'll gain immediate access to:
- Exclusive Access to Every Listing
- Personalized Search Experience
- Favorite Properties at Your Fingertips
- Stay Ahead with Email Alerts

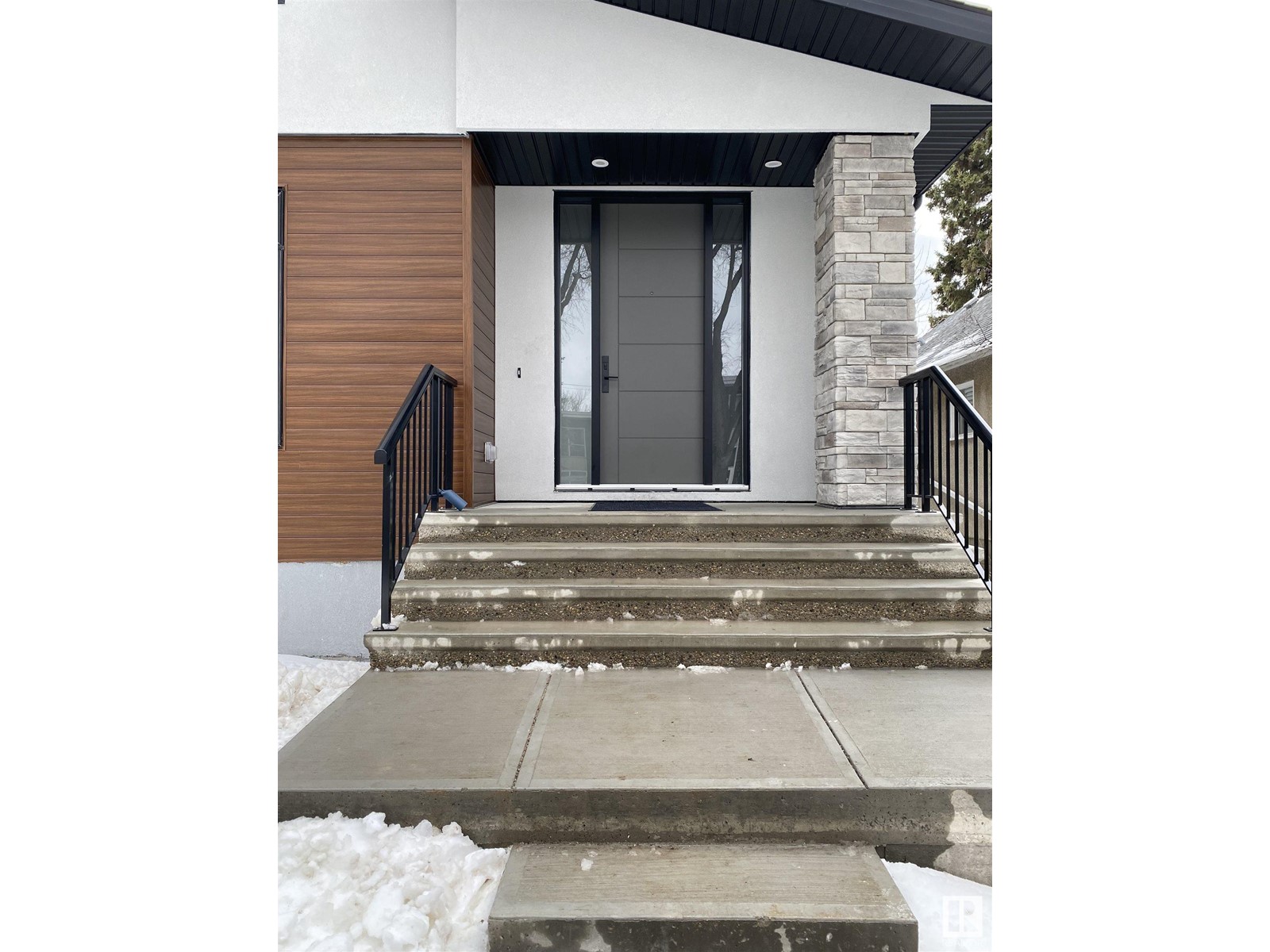


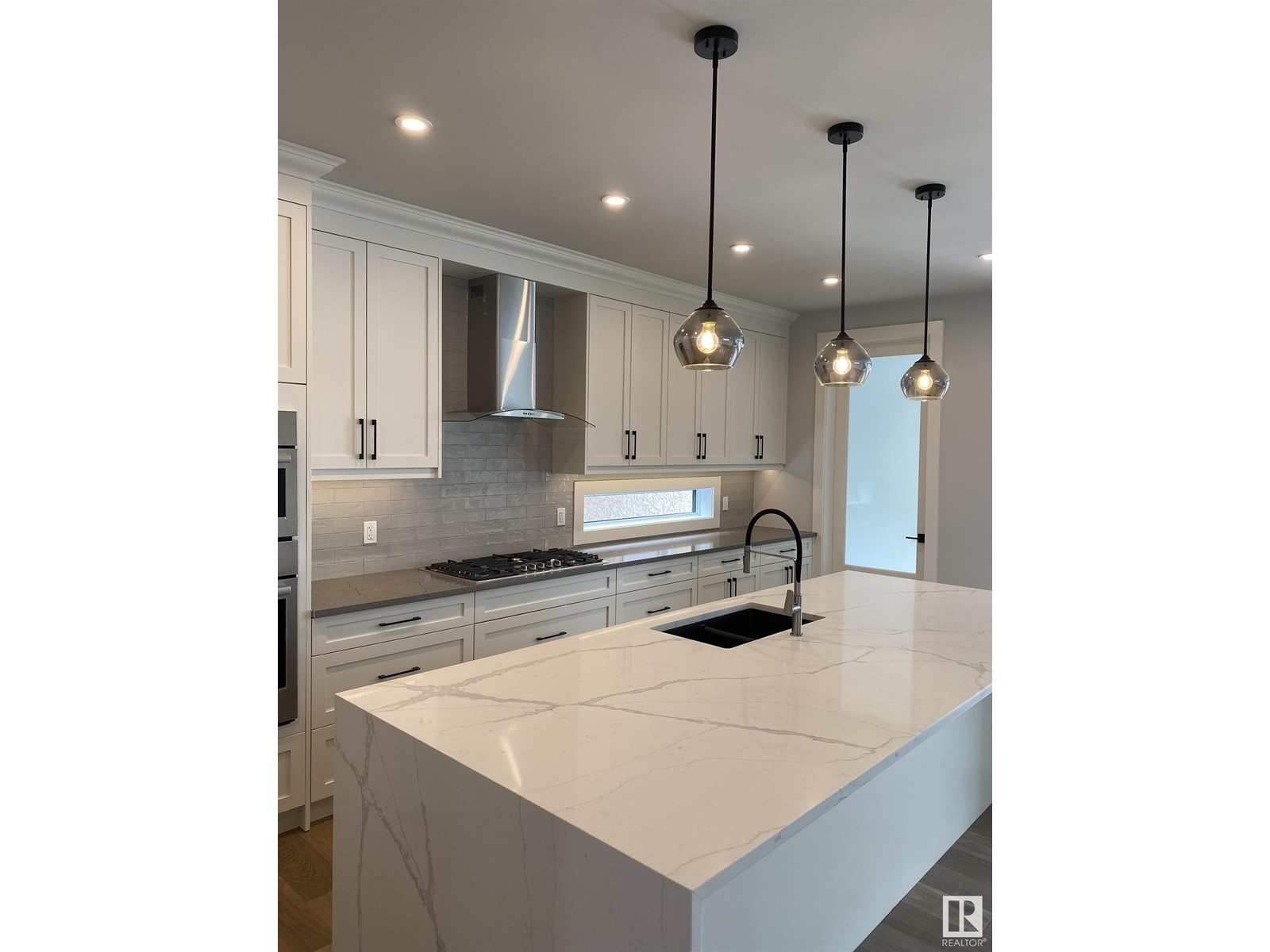
$1,218,000
10929 79 AV NW NW
Edmonton, Alberta, Alberta, T6G0P1
MLS® Number: E4428417
Property description
Walk to U of A and Hospitals. New 2462 Sq. ft. of luxury. Exceptional kitchen with side by side built in fridge/freezer, 36-5 burner gas cook top, built in oven and microwave, huge island, waterfall quartz counter, under counter lights, tile back splash. 5' wide electric fireplace located in great room. 9 ' ceilings on main floor with 8' passage doors. Main floor mud room with built ins. Hardwood floors throughout main floor. Stairway has maple handrail and glass railings. Large Main bedroom with walk in closet and 5 pc ensuite including large ceramic tile shower with 3 showerheads, free standing tub, heated ceramic tile floors. 2 very nicely designed bedrooms on second floor, and large laundry room. Legal secondary suite in basement or can also be used as rumpus area. Air conditioning, separate air zones for main floor, upper floor and separate furnace for basement. Two car garage insulated and drywalled. Large basement kitchen/bar with island. 4 pc bath and 2 large bedrooms.
Building information
Type
*****
Amenities
*****
Appliances
*****
Basement Development
*****
Basement Features
*****
Basement Type
*****
Constructed Date
*****
Construction Style Attachment
*****
Cooling Type
*****
Fireplace Fuel
*****
Fireplace Present
*****
Fireplace Type
*****
Heating Type
*****
Size Interior
*****
Stories Total
*****
Land information
Size Irregular
*****
Size Total
*****
Rooms
Upper Level
Laundry room
*****
Bedroom 3
*****
Bedroom 2
*****
Primary Bedroom
*****
Main level
Mud room
*****
Den
*****
Kitchen
*****
Dining room
*****
Living room
*****
Basement
Bedroom 6
*****
Bedroom 5
*****
Second Kitchen
*****
Recreation room
*****
Upper Level
Laundry room
*****
Bedroom 3
*****
Bedroom 2
*****
Primary Bedroom
*****
Main level
Mud room
*****
Den
*****
Kitchen
*****
Dining room
*****
Living room
*****
Basement
Bedroom 6
*****
Bedroom 5
*****
Second Kitchen
*****
Recreation room
*****
Courtesy of MaxWell Polaris
Book a Showing for this property
Please note that filling out this form you'll be registered and your phone number without the +1 part will be used as a password.
