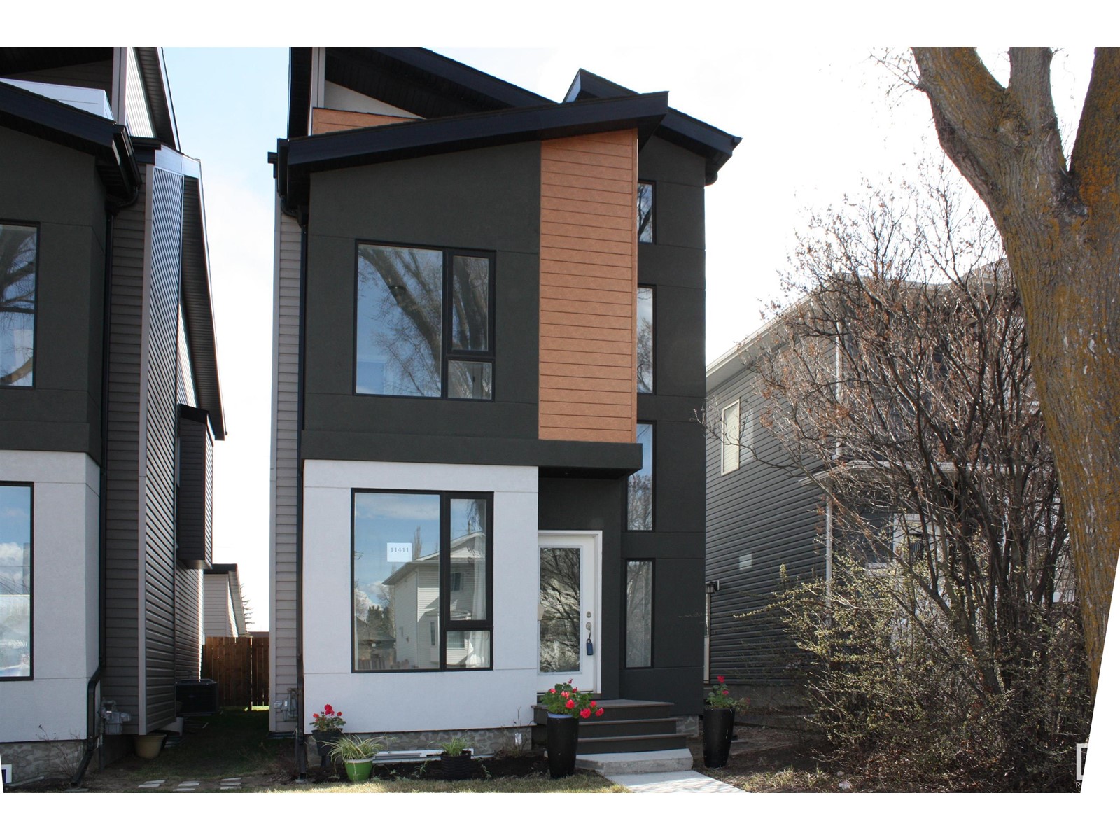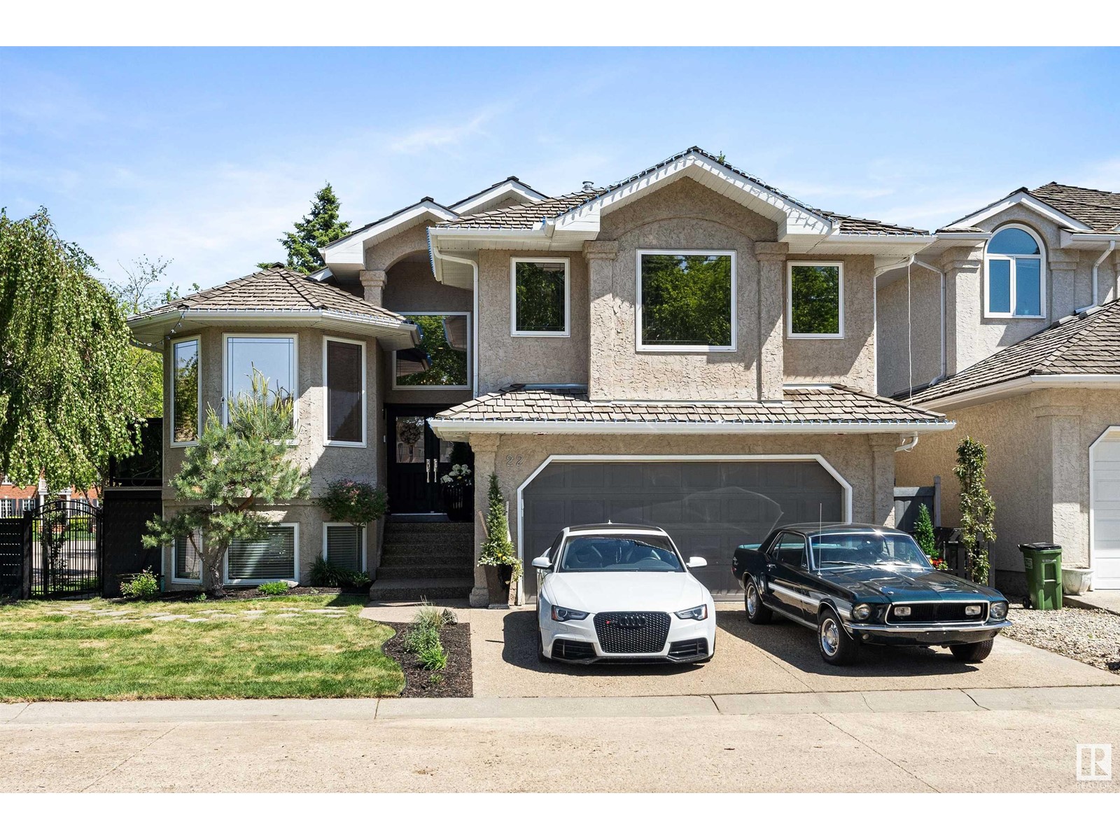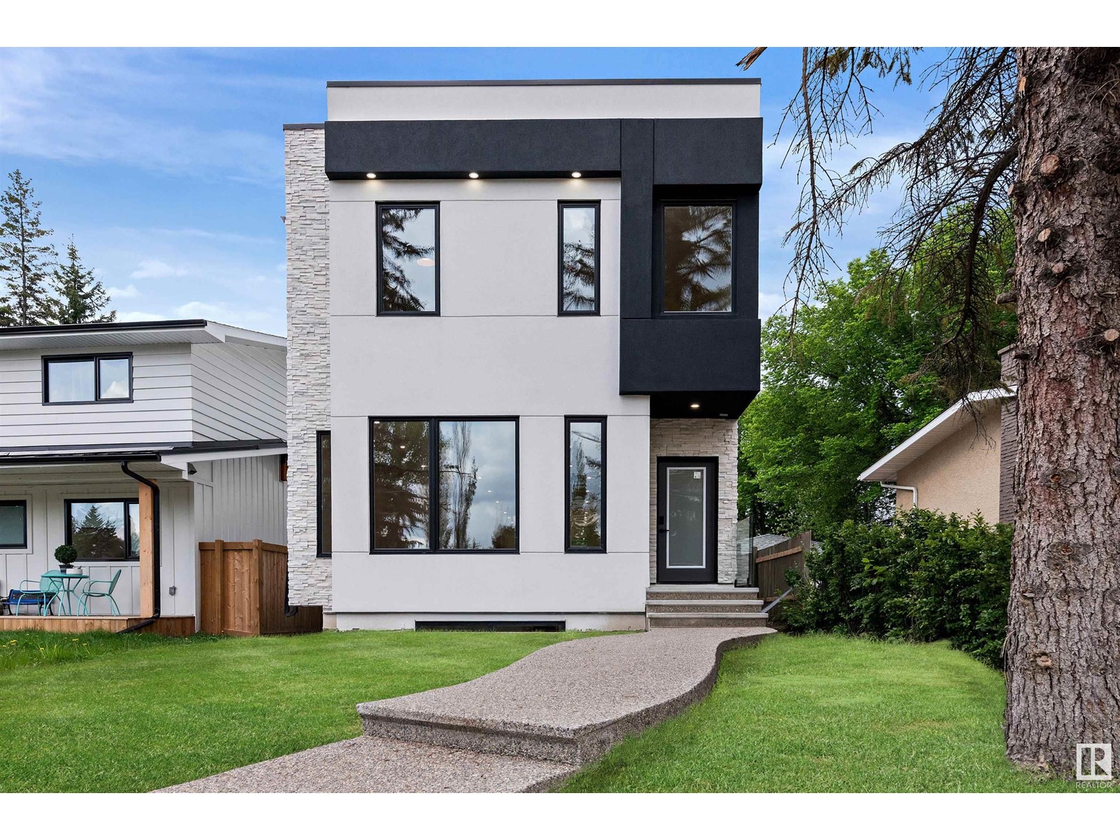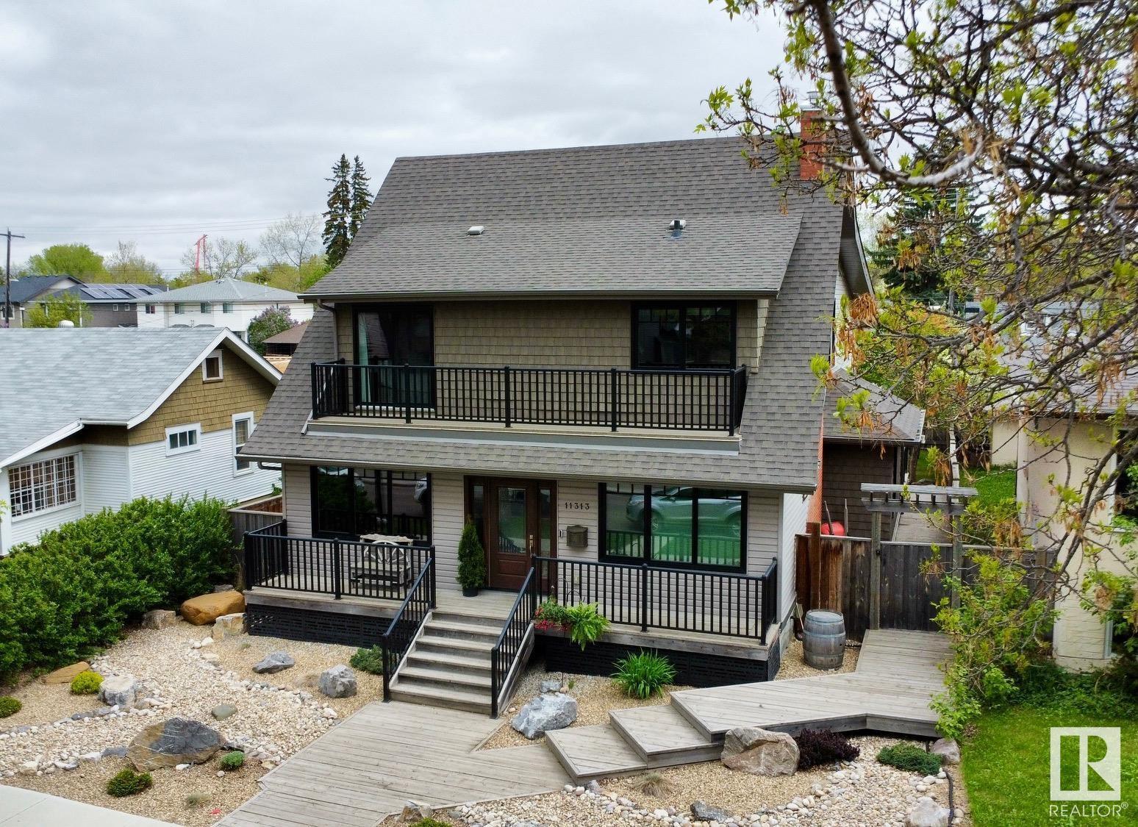Free account required
Unlock the full potential of your property search with a free account! Here's what you'll gain immediate access to:
- Exclusive Access to Every Listing
- Personalized Search Experience
- Favorite Properties at Your Fingertips
- Stay Ahead with Email Alerts





$1,150,000
14344 92A AV NW
Edmonton, Alberta, Alberta, T5R5E4
MLS® Number: E4425177
Property description
Incredible executive home brought to you by Mill Street homes in the heart of the super desirable neighborhood of Parkview. 1st home buyers take advantage newly announced GST rebate program - The 1st time home buyer GST Rebate program would allow an individual to recover up to $50,000 of the GST. 4 large bedrooms above grade allows for your growing family with a 5th additional bedroom in your fully finished basement. Gorgeous open concept plan, perfect for entertaining large groups or intimate gatherings!! Upgraded features include wide plank engineered hardwood floors, chef's kitchen with upgraded appliance package and massive quartz island. Luxurious primary suite with spa ensuite and large walk in closet. Don't wait - construction started June 2025 offering a wonderful opportunity to make it your own with customizable choices for Jan 2026 completion. Act fast, this home is wider than the conventional 'skinny' home!!
Building information
Type
*****
Basement Development
*****
Basement Type
*****
Constructed Date
*****
Construction Style Attachment
*****
Half Bath Total
*****
Heating Type
*****
Size Interior
*****
Stories Total
*****
Land information
Size Irregular
*****
Size Total
*****
Rooms
Basement
Bedroom 5
*****
Above
Bedroom 4
*****
Bedroom 3
*****
Bedroom 2
*****
Primary Bedroom
*****
Courtesy of Homes & Gardens Real Estate Limited
Book a Showing for this property
Please note that filling out this form you'll be registered and your phone number without the +1 part will be used as a password.









