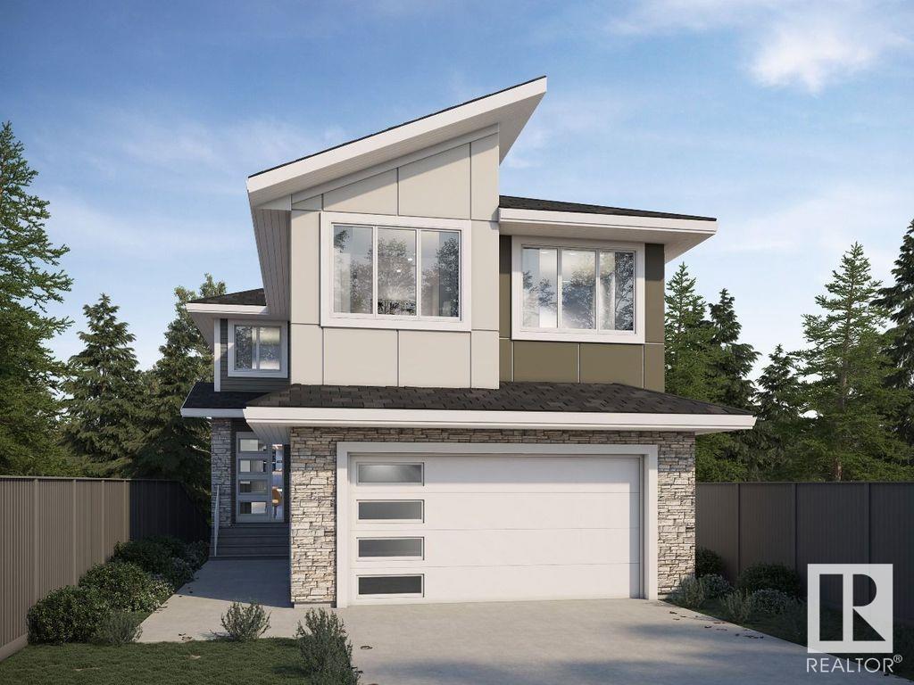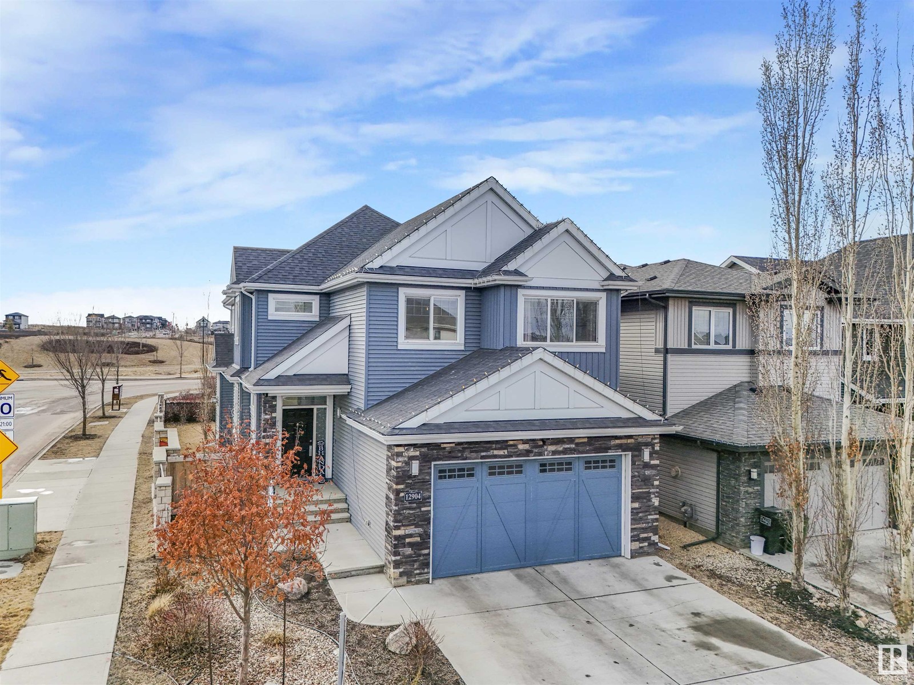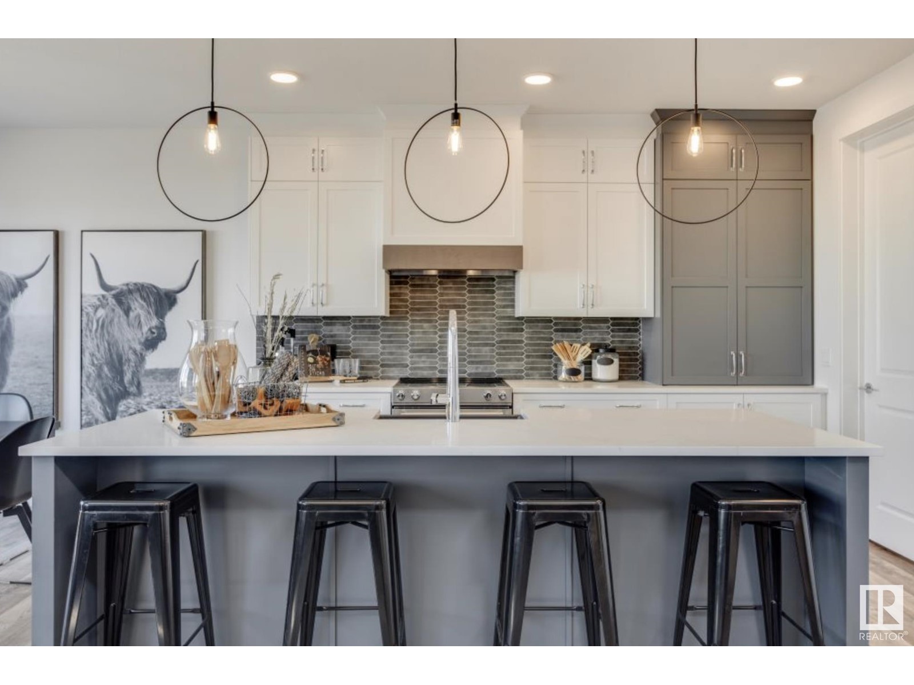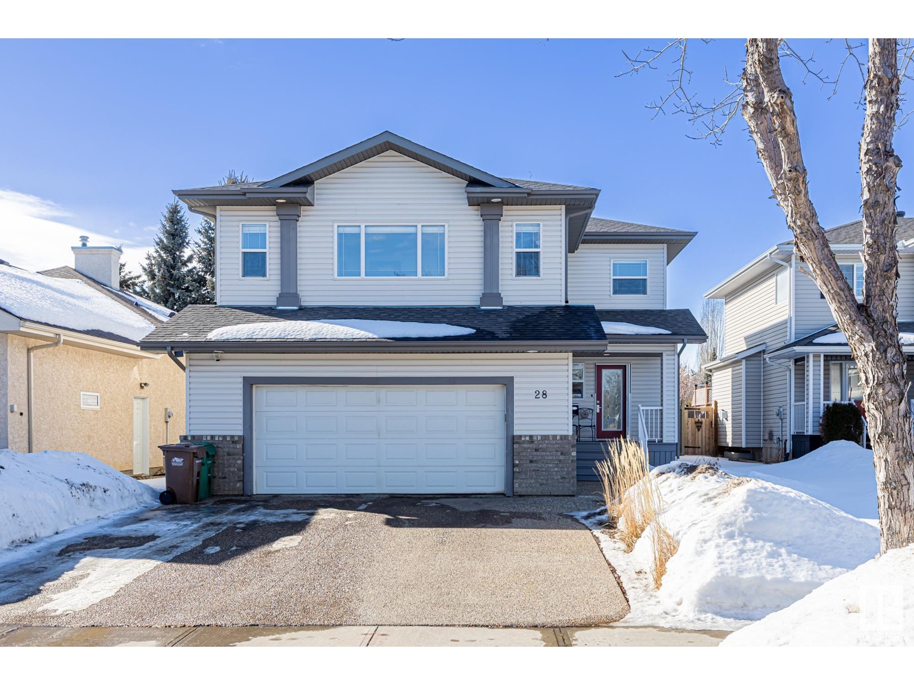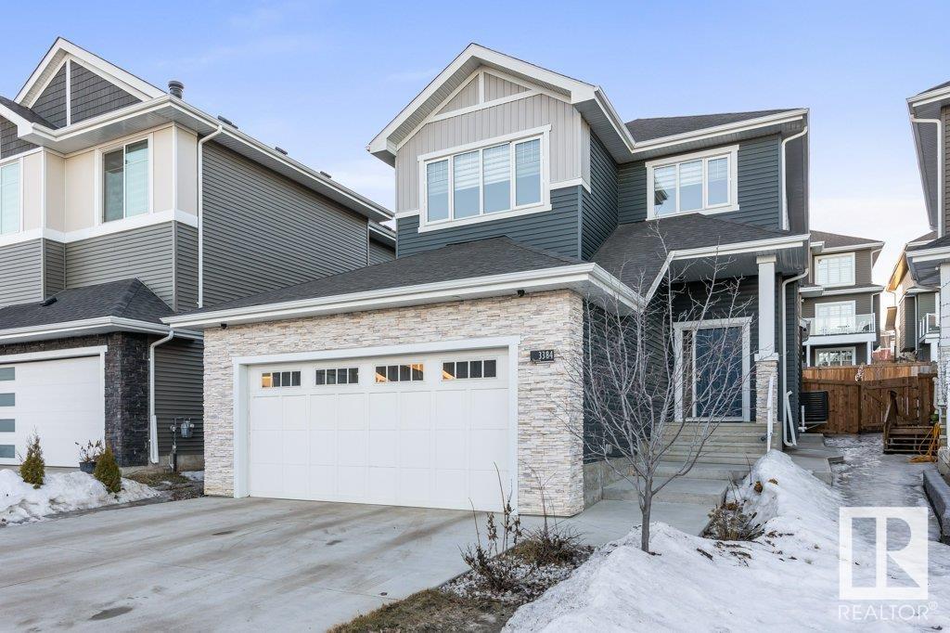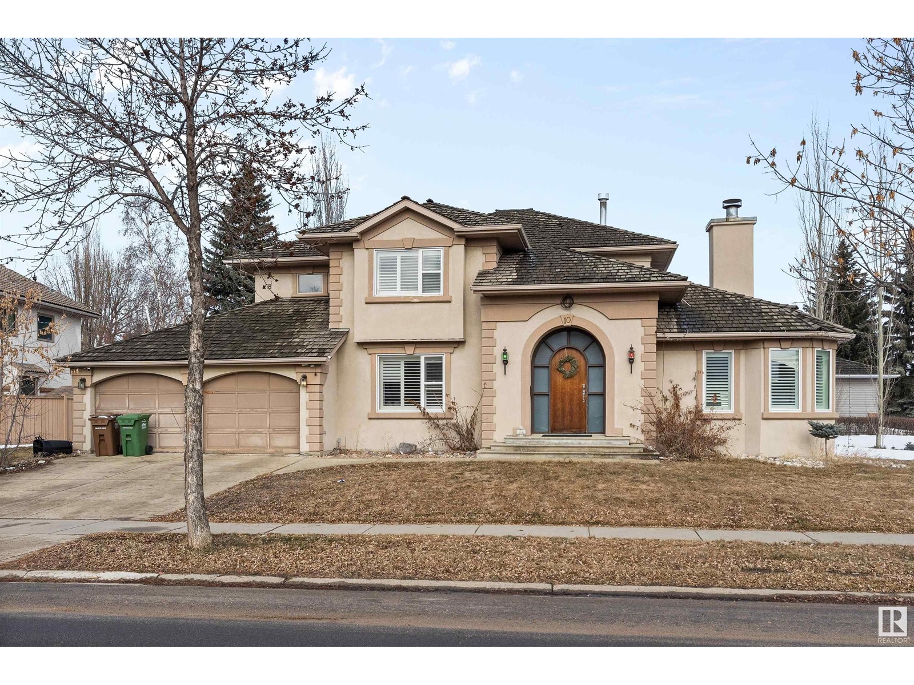Free account required
Unlock the full potential of your property search with a free account! Here's what you'll gain immediate access to:
- Exclusive Access to Every Listing
- Personalized Search Experience
- Favorite Properties at Your Fingertips
- Stay Ahead with Email Alerts
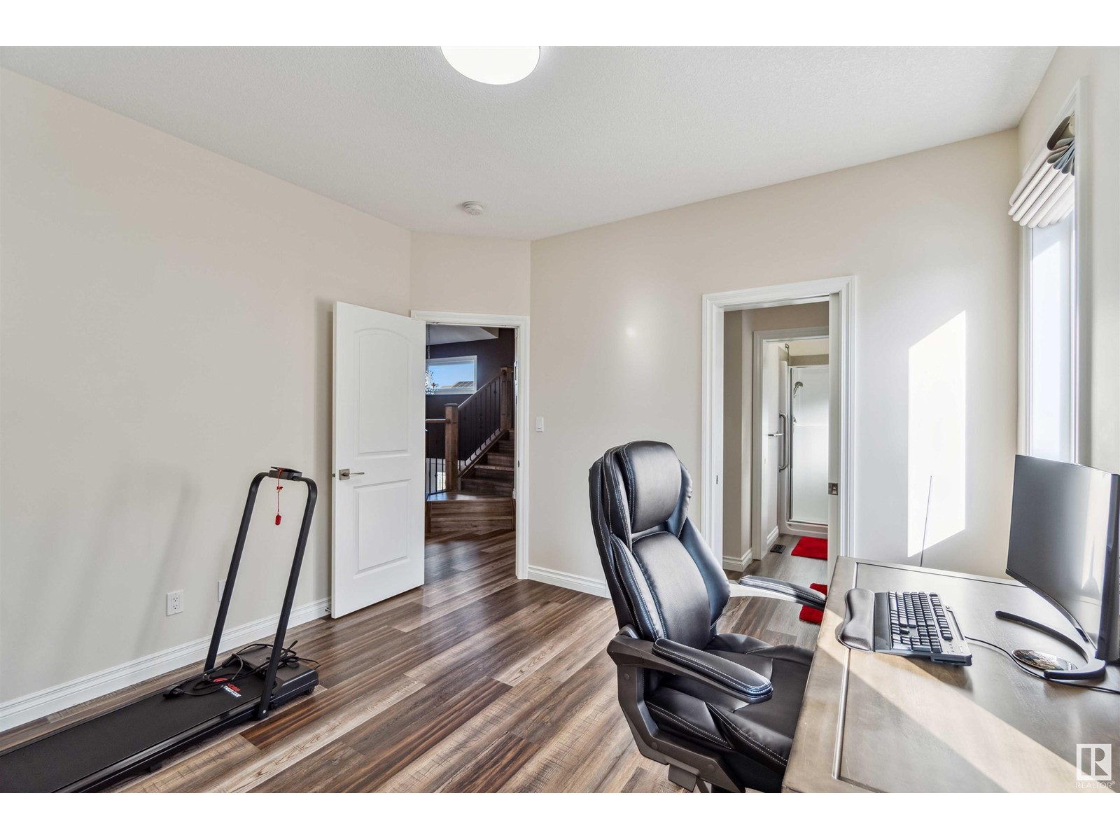
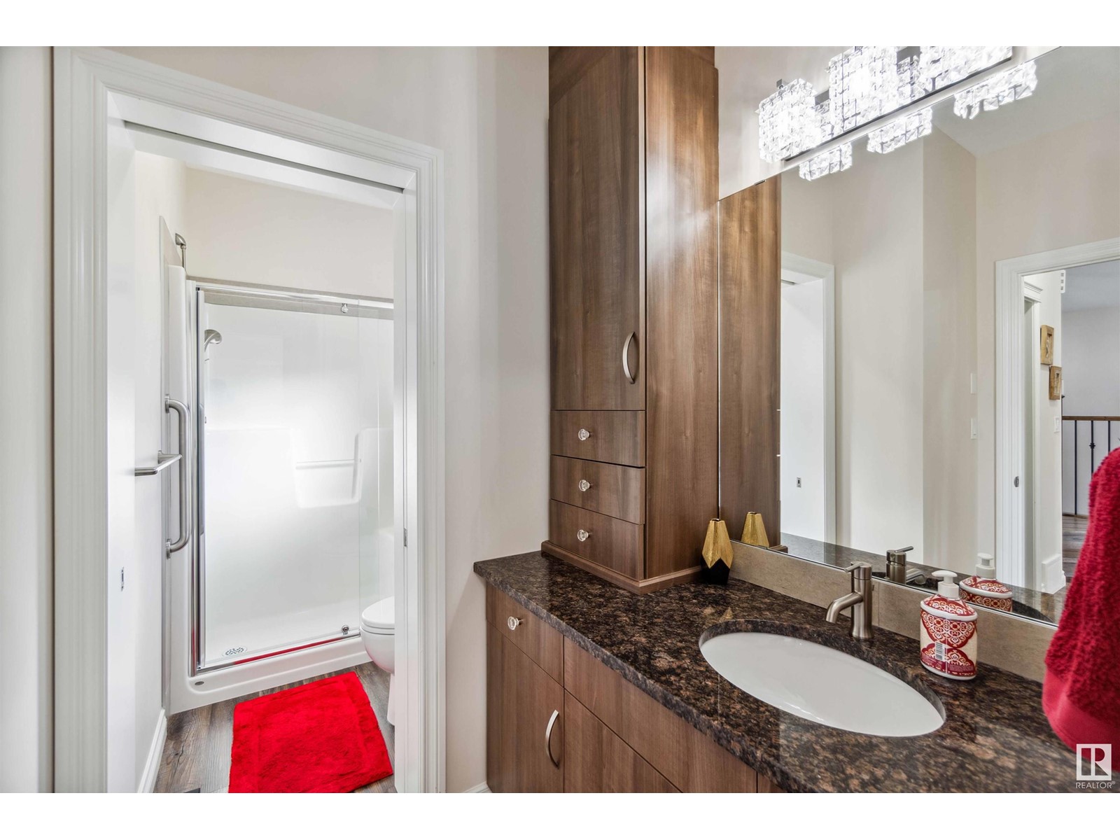
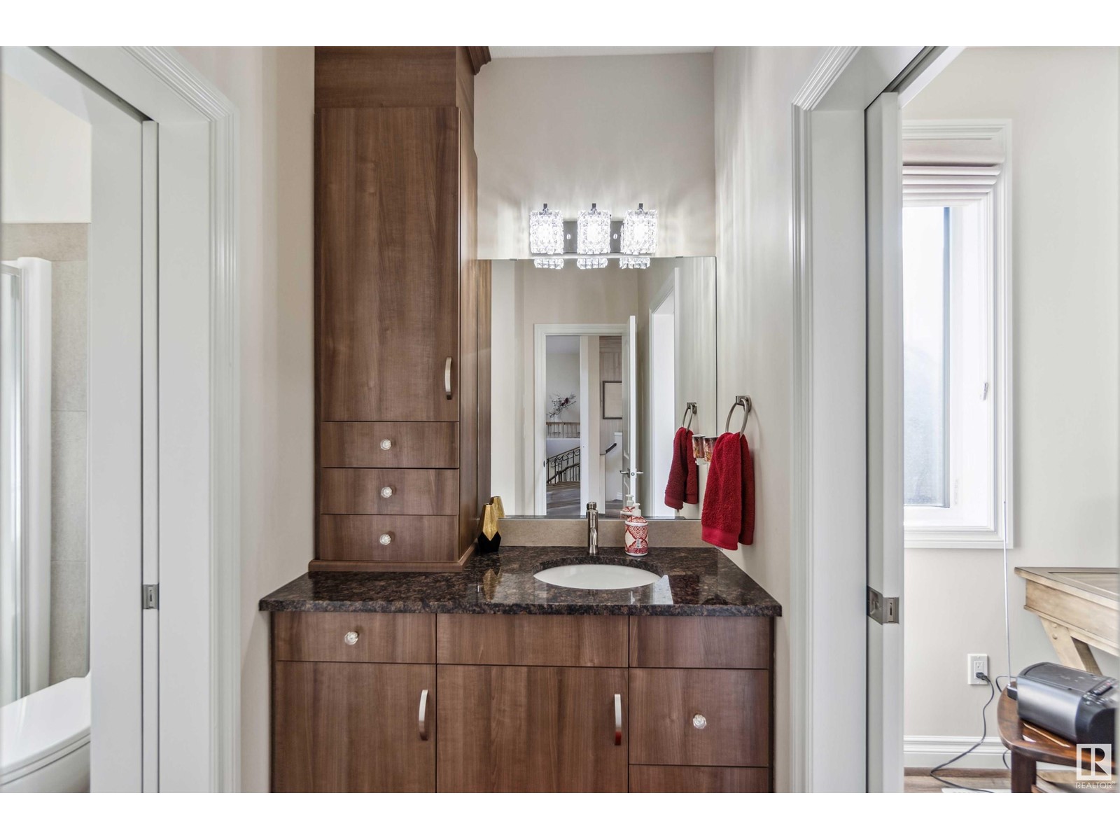

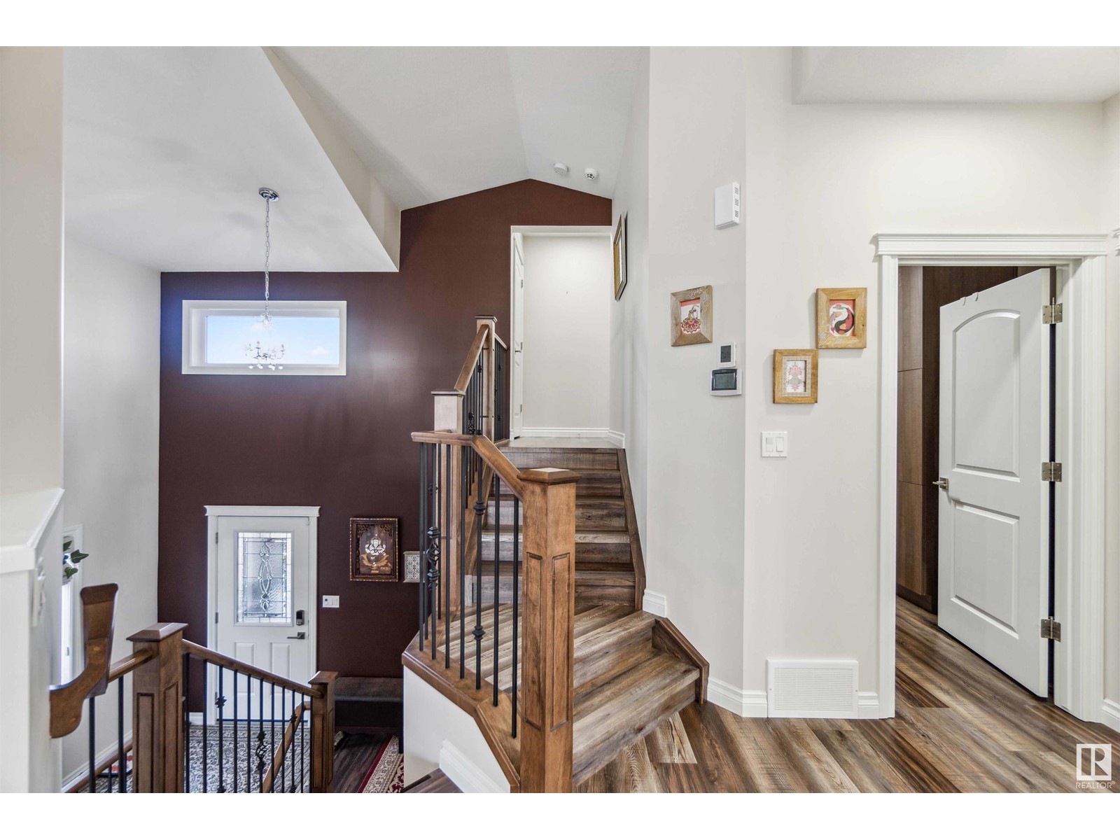
$749,900
71 RATELLE CI
St. Albert, Alberta, Alberta, T8N7V8
MLS® Number: E4426342
Property description
YES YOU CAN have everything! LIKE NEW HOME, with SOUTH BACKING YARD on a QUIET CRESCENT, with ultra LOW MAINTENANCE YARD and landscaping. WALKING DISTANCE TO SHOPPING, restaurants and River Valley. CUSTOM DESIGNED and built with precision! SOARING VAULTED CEILINGS accented by Vinyl plank floors, and FILLED WITH NATURAL LIGHT. A true CHEF’S KITCHEN, with full size fridge/freezer, GRANITE ISLAND AND ENDLESS CABINETS. Spacious dinette with garden door to DECK AND STAMPED CONCRETE PATIO. Impressive Floor to Ceiling MANTEL WITH FIREPLACE in living room. Bedroom with DUAL CLOSETS next to the full bath with SEPARATE LAUNDRY ROOM adjacent. Upstairs to Primary bedroom with walk in closet, full ENSUITE, plus a separate & Secure office adjacent. BASEMENT IS FULLY FINISHED with open rec room and wet bar, 2 more bedrooms with a JACK AND JILL BATH between. TOP OF THE LINE HVAC with Zone control, A/C, HRV and Hepa Filter. GARAGE IS HEATED with hot and cold water, floor drain and epoxy floors. Move in Ready!
Building information
Type
*****
Amenities
*****
Appliances
*****
Architectural Style
*****
Basement Development
*****
Basement Type
*****
Ceiling Type
*****
Constructed Date
*****
Construction Style Attachment
*****
Cooling Type
*****
Fireplace Fuel
*****
Fireplace Present
*****
Fireplace Type
*****
Heating Type
*****
Size Interior
*****
Land information
Amenities
*****
Fence Type
*****
Rooms
Upper Level
Primary Bedroom
*****
Den
*****
Main level
Bedroom 2
*****
Kitchen
*****
Dining room
*****
Living room
*****
Basement
Bedroom 4
*****
Bedroom 3
*****
Family room
*****
Upper Level
Primary Bedroom
*****
Den
*****
Main level
Bedroom 2
*****
Kitchen
*****
Dining room
*****
Living room
*****
Basement
Bedroom 4
*****
Bedroom 3
*****
Family room
*****
Upper Level
Primary Bedroom
*****
Den
*****
Main level
Bedroom 2
*****
Kitchen
*****
Dining room
*****
Living room
*****
Basement
Bedroom 4
*****
Bedroom 3
*****
Family room
*****
Upper Level
Primary Bedroom
*****
Den
*****
Main level
Bedroom 2
*****
Kitchen
*****
Dining room
*****
Living room
*****
Basement
Bedroom 4
*****
Bedroom 3
*****
Family room
*****
Courtesy of RE/MAX Elite
Book a Showing for this property
Please note that filling out this form you'll be registered and your phone number without the +1 part will be used as a password.
