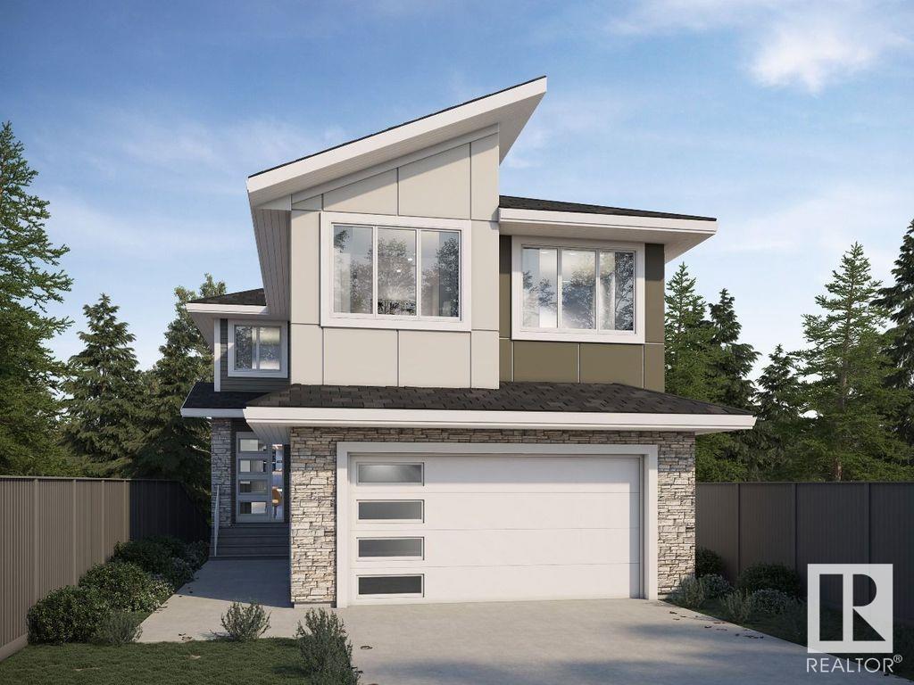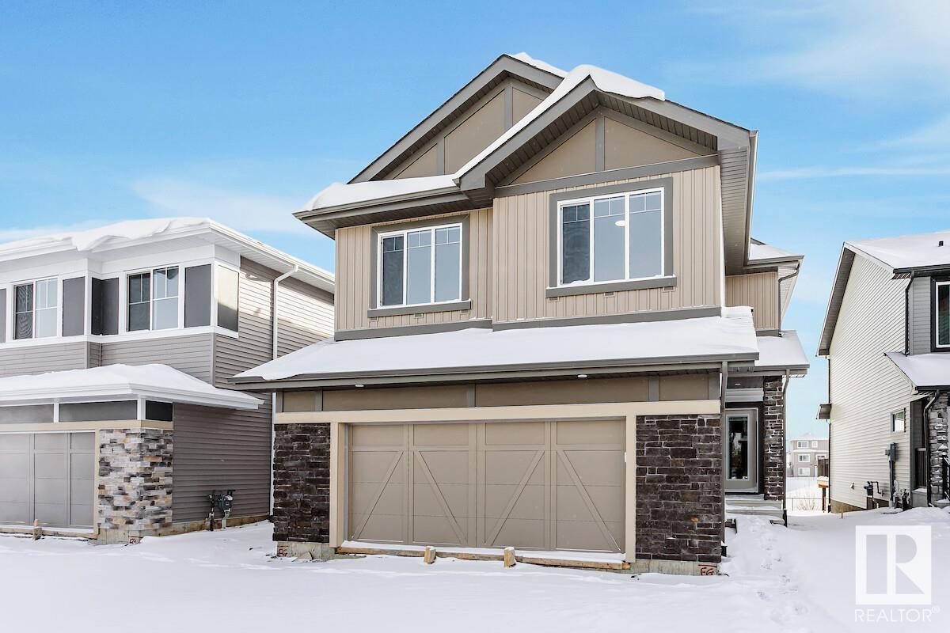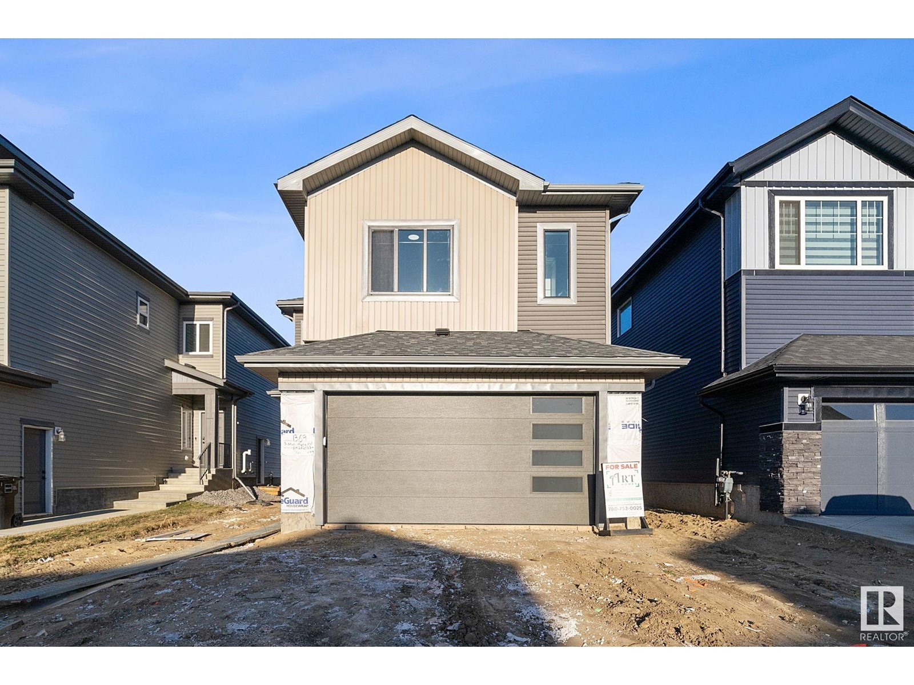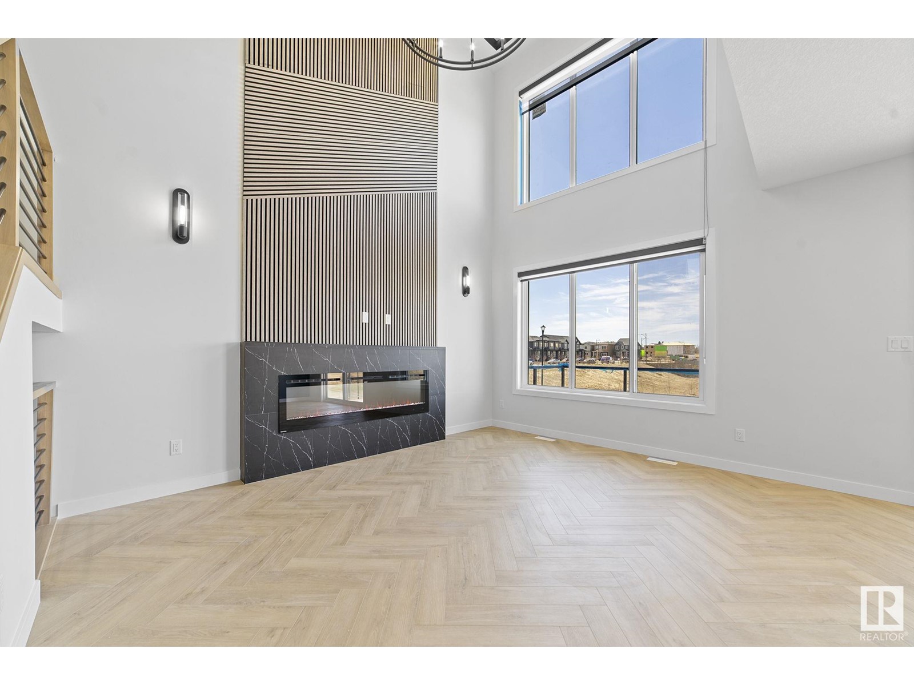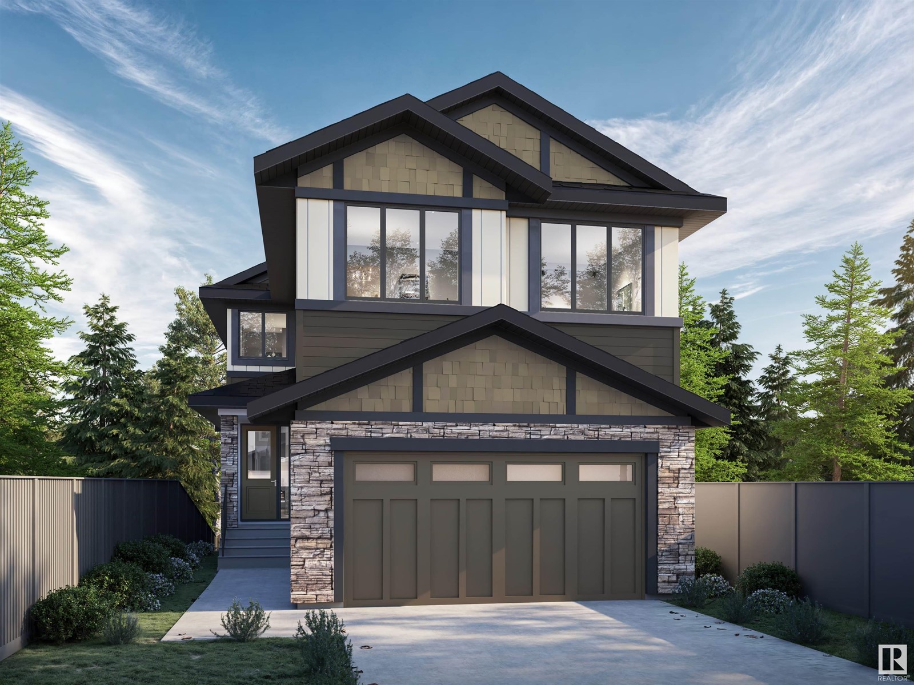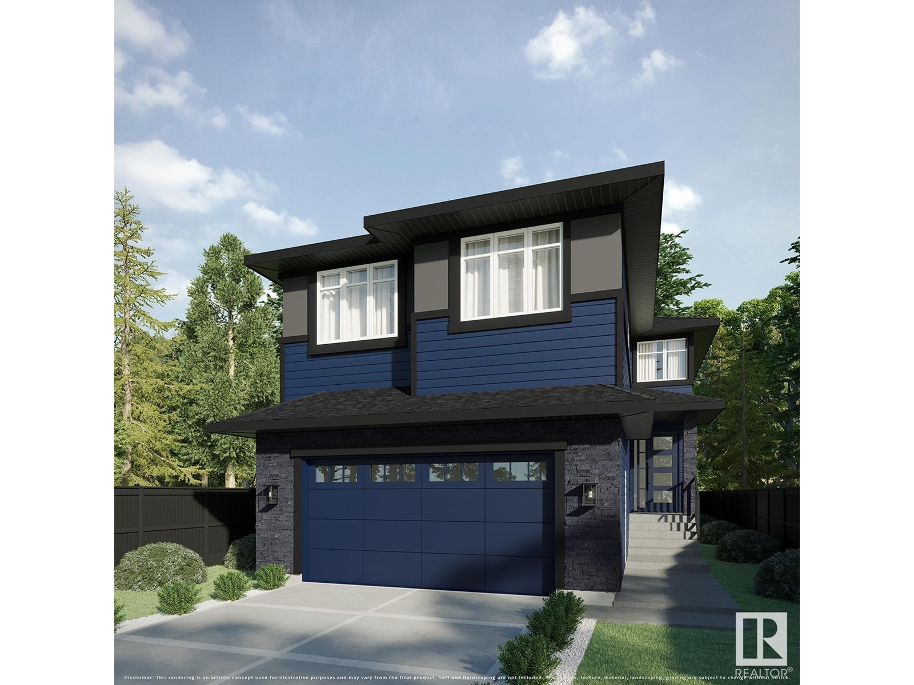Free account required
Unlock the full potential of your property search with a free account! Here's what you'll gain immediate access to:
- Exclusive Access to Every Listing
- Personalized Search Experience
- Favorite Properties at Your Fingertips
- Stay Ahead with Email Alerts
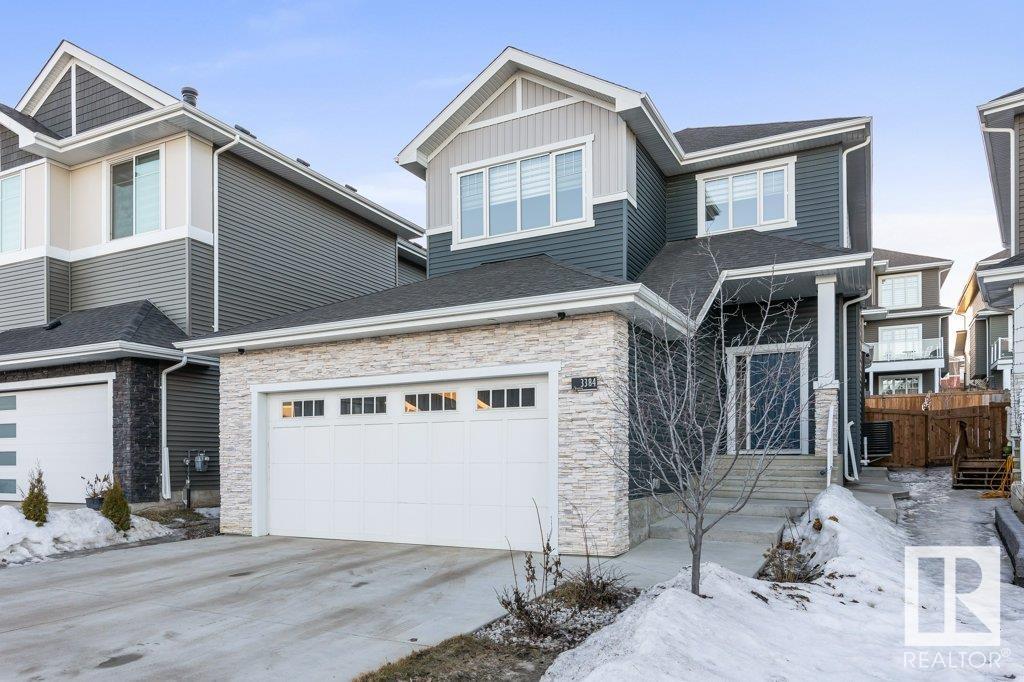
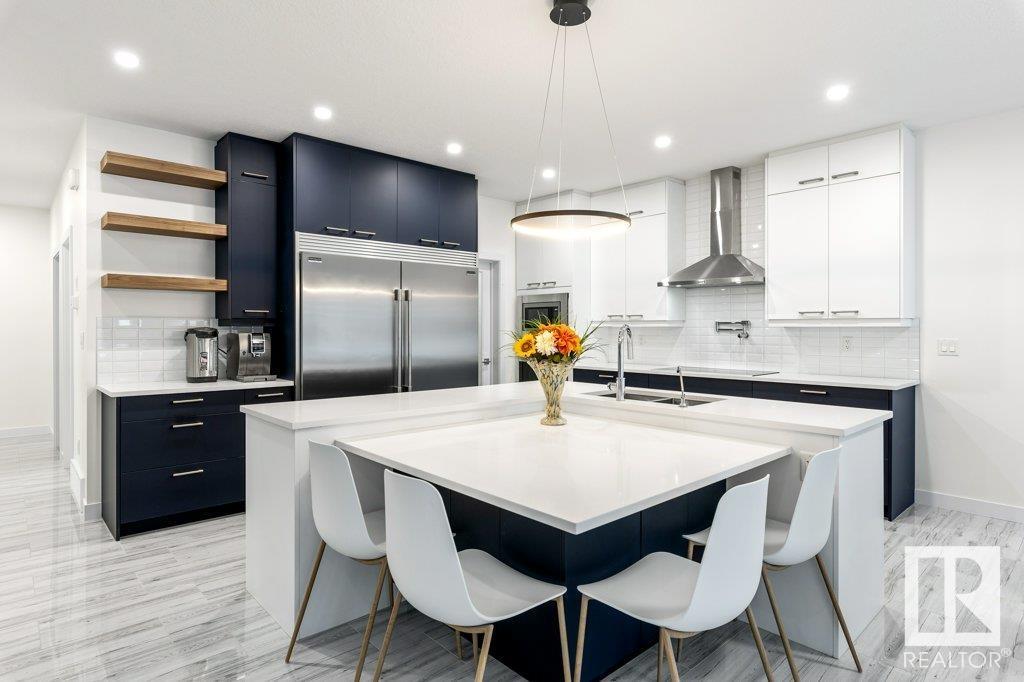
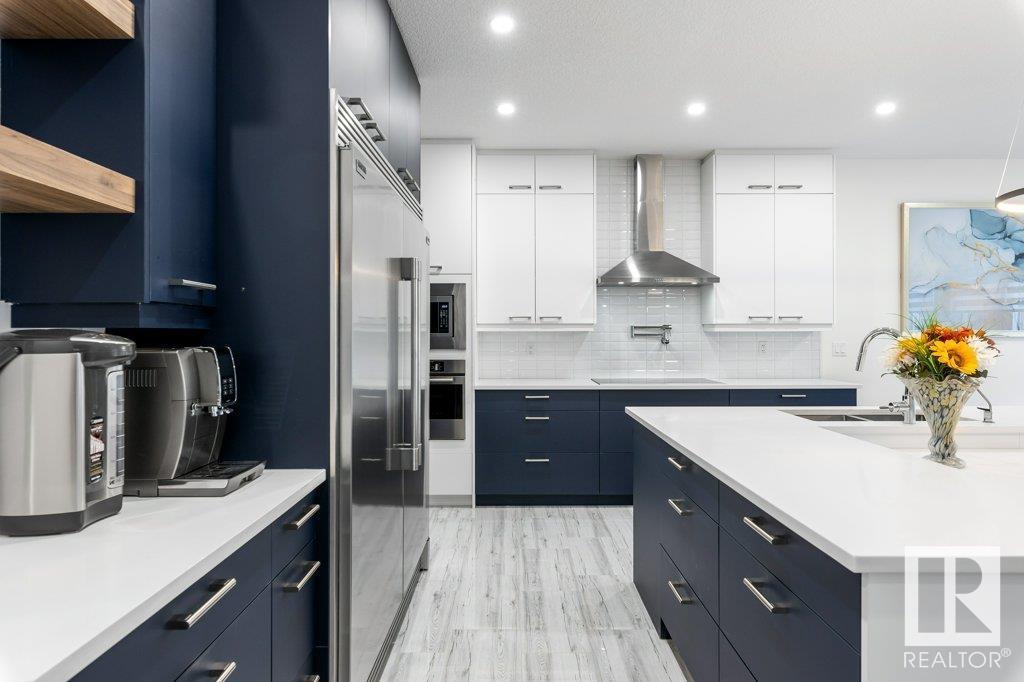

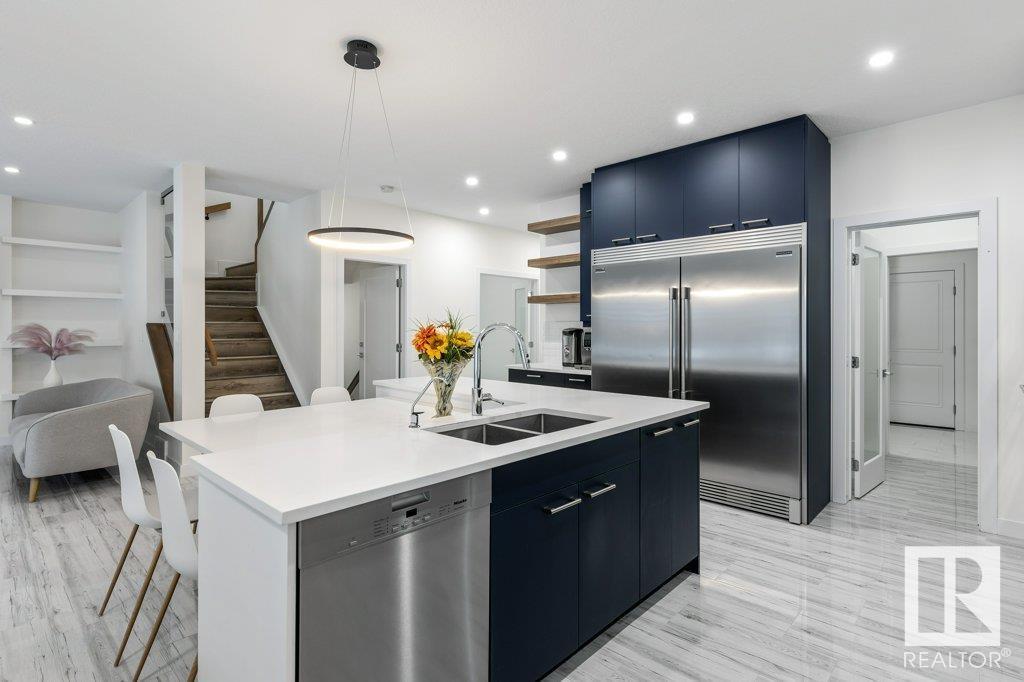
$739,900
3384 CHICKADEE DR NW
Edmonton, Alberta, Alberta, T5S0L2
MLS® Number: E4424654
Property description
Welcome to this almost 2400sqft fully finished home with a LEGAL (TWO Bedroom) SUITE! With high end, custom finishing & 9' ceilings throughout this home is a must see. The main floor features a chef's dream kitchen offering a huge ISLAND, side by side Fridge/Freezer, POT FILLER, and a walk through BUTLER'S PANTRY. The living room is open concept and has a FIREPLACE with custom built-ins on either side. Completing the main floor is a DEN - perfect home office space. Upstairs there are 3 large bedrooms, inviting BONUS ROOM and SECOND FLOOR LAUNDRY ROOM. The primary bedroom is a hidden retreat with a luxurious 5-piece Ensuite, and large walk-in closet. The fully developed basement offers potential for extra income with a LEGAL SUITE! Featuring a separate entry, bright living space, kitchen, two bedrooms, and separate laundry. Additional features include CENTRAL AIR CONDITIONING, LVP throughout, water softener, concrete patio, and a spacious backyard -perfect for outdoor relaxation!
Building information
Type
*****
Appliances
*****
Basement Development
*****
Basement Features
*****
Basement Type
*****
Constructed Date
*****
Construction Style Attachment
*****
Cooling Type
*****
Half Bath Total
*****
Heating Type
*****
Size Interior
*****
Stories Total
*****
Land information
Size Irregular
*****
Size Total
*****
Rooms
Upper Level
Laundry room
*****
Bonus Room
*****
Bedroom 3
*****
Bedroom 2
*****
Primary Bedroom
*****
Main level
Mud room
*****
Den
*****
Kitchen
*****
Dining room
*****
Living room
*****
Basement
Utility room
*****
Bedroom 5
*****
Bedroom 4
*****
Family room
*****
Upper Level
Laundry room
*****
Bonus Room
*****
Bedroom 3
*****
Bedroom 2
*****
Primary Bedroom
*****
Main level
Mud room
*****
Den
*****
Kitchen
*****
Dining room
*****
Living room
*****
Basement
Utility room
*****
Bedroom 5
*****
Bedroom 4
*****
Family room
*****
Courtesy of RE/MAX Elite
Book a Showing for this property
Please note that filling out this form you'll be registered and your phone number without the +1 part will be used as a password.
