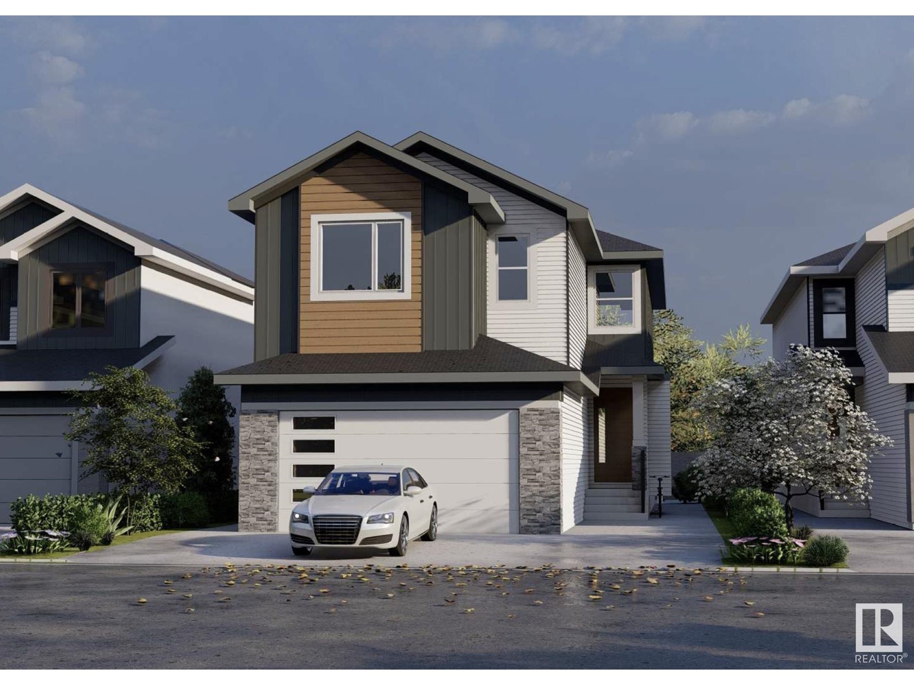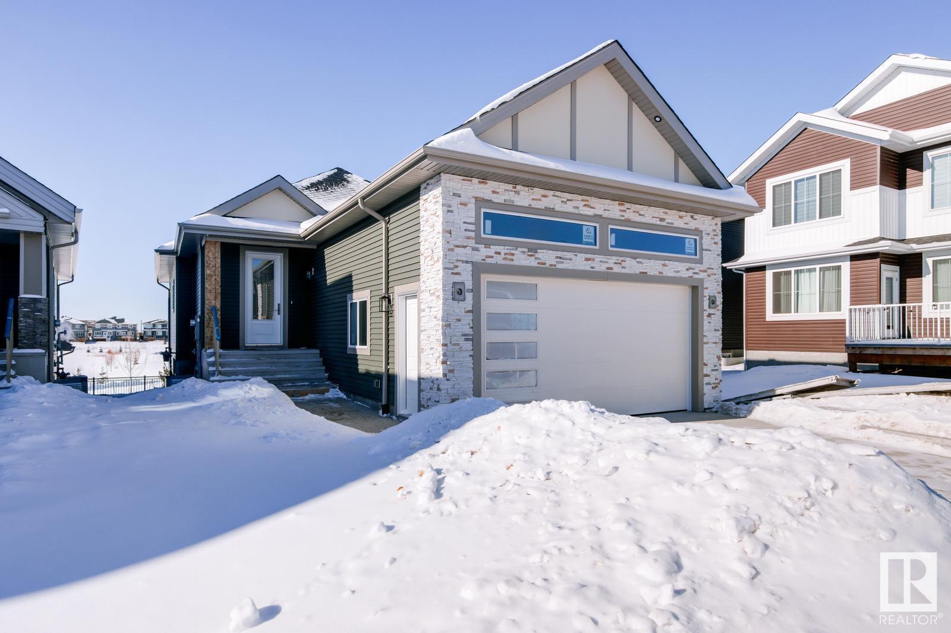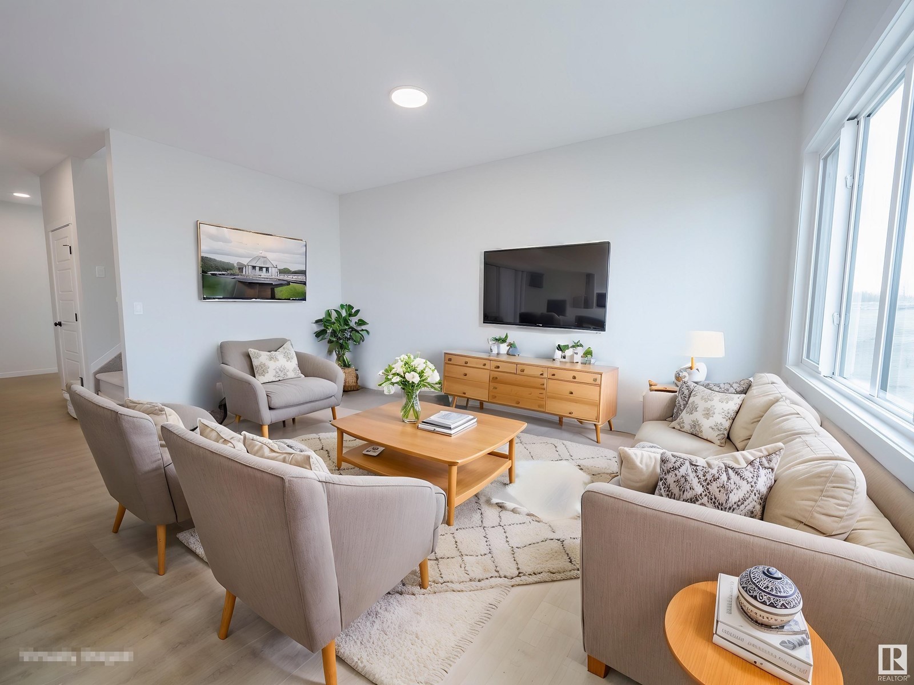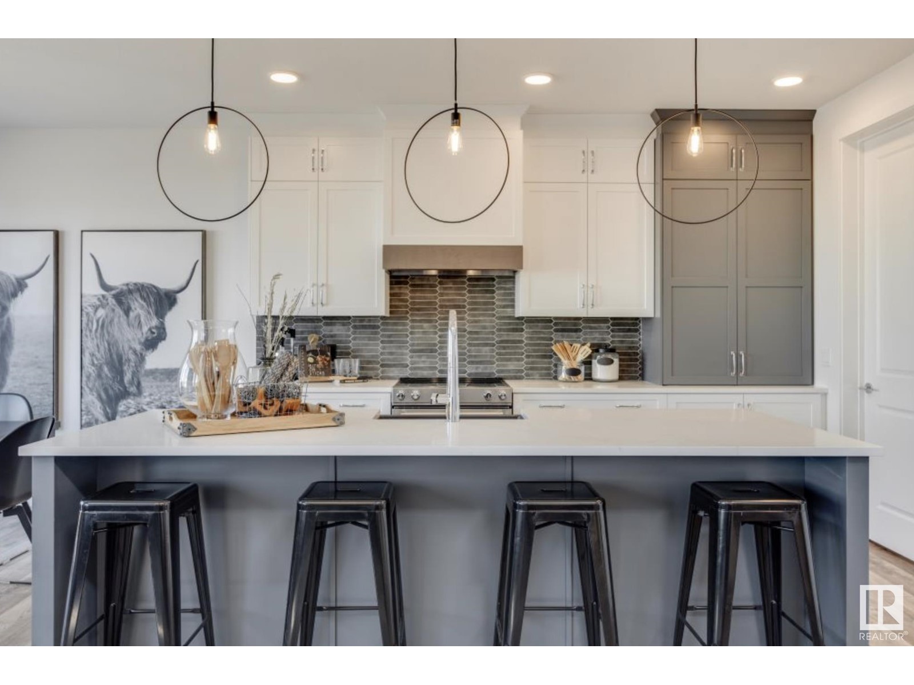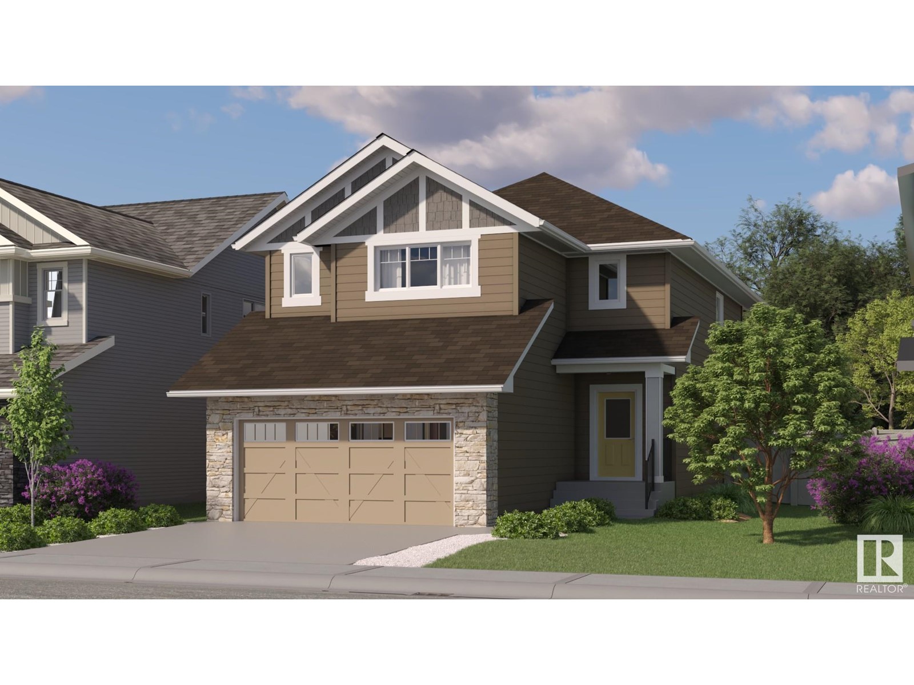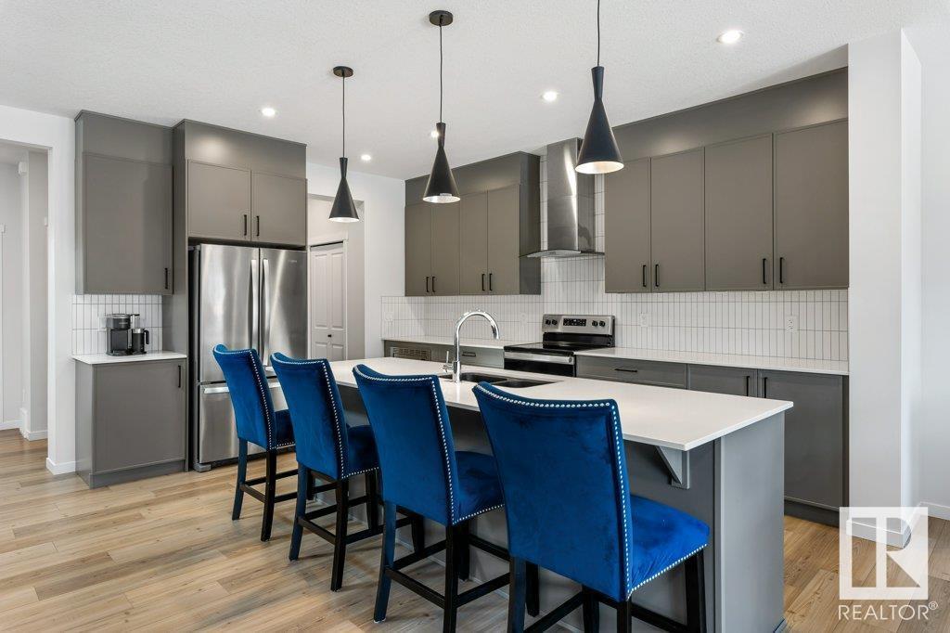Free account required
Unlock the full potential of your property search with a free account! Here's what you'll gain immediate access to:
- Exclusive Access to Every Listing
- Personalized Search Experience
- Favorite Properties at Your Fingertips
- Stay Ahead with Email Alerts
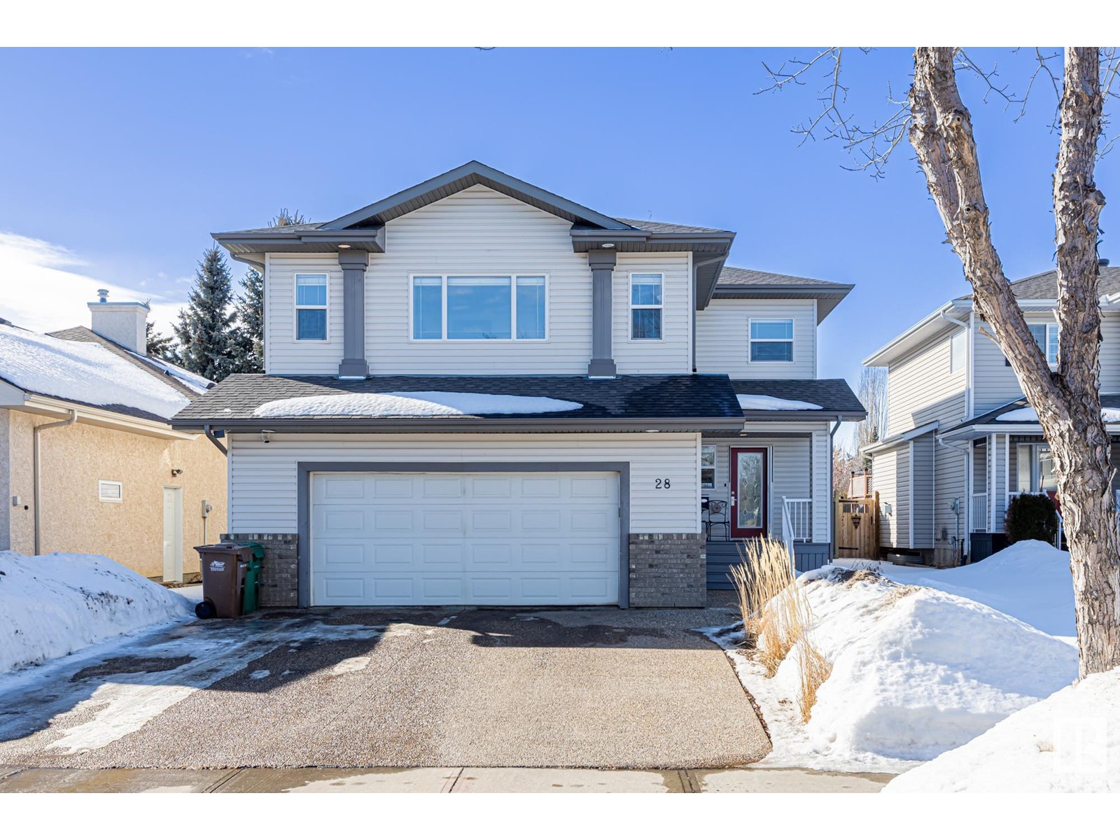
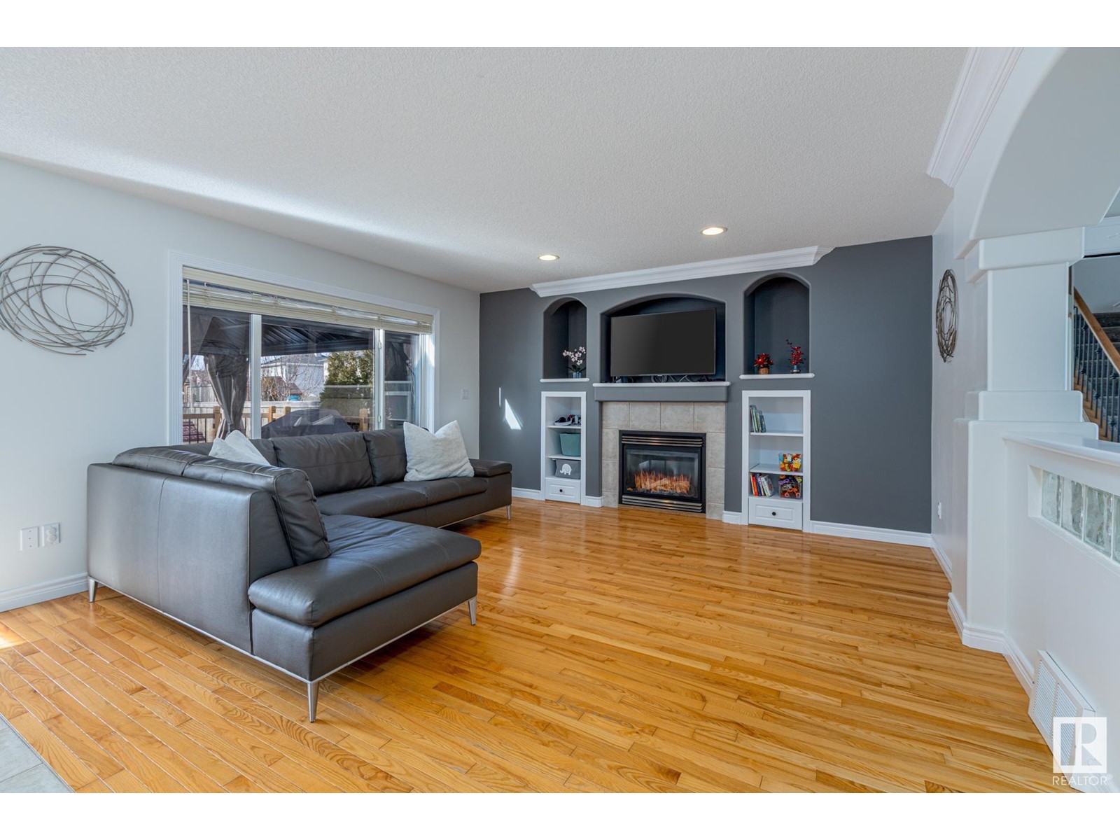
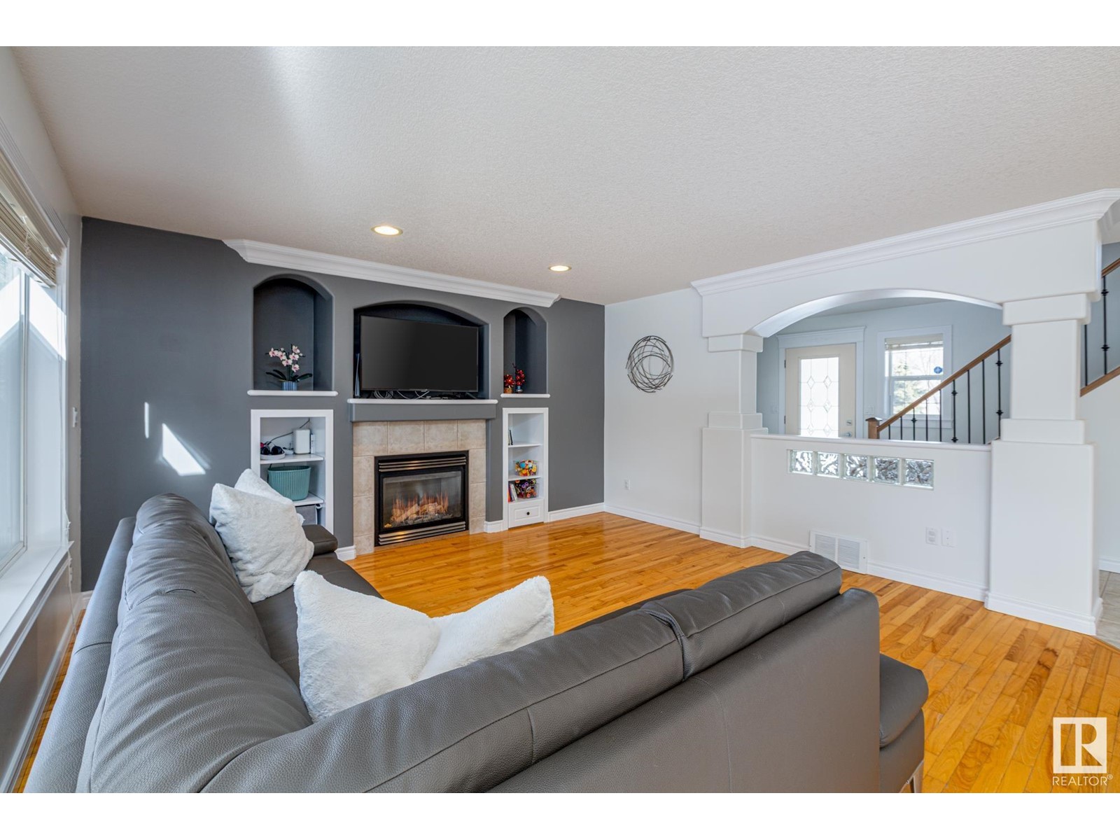
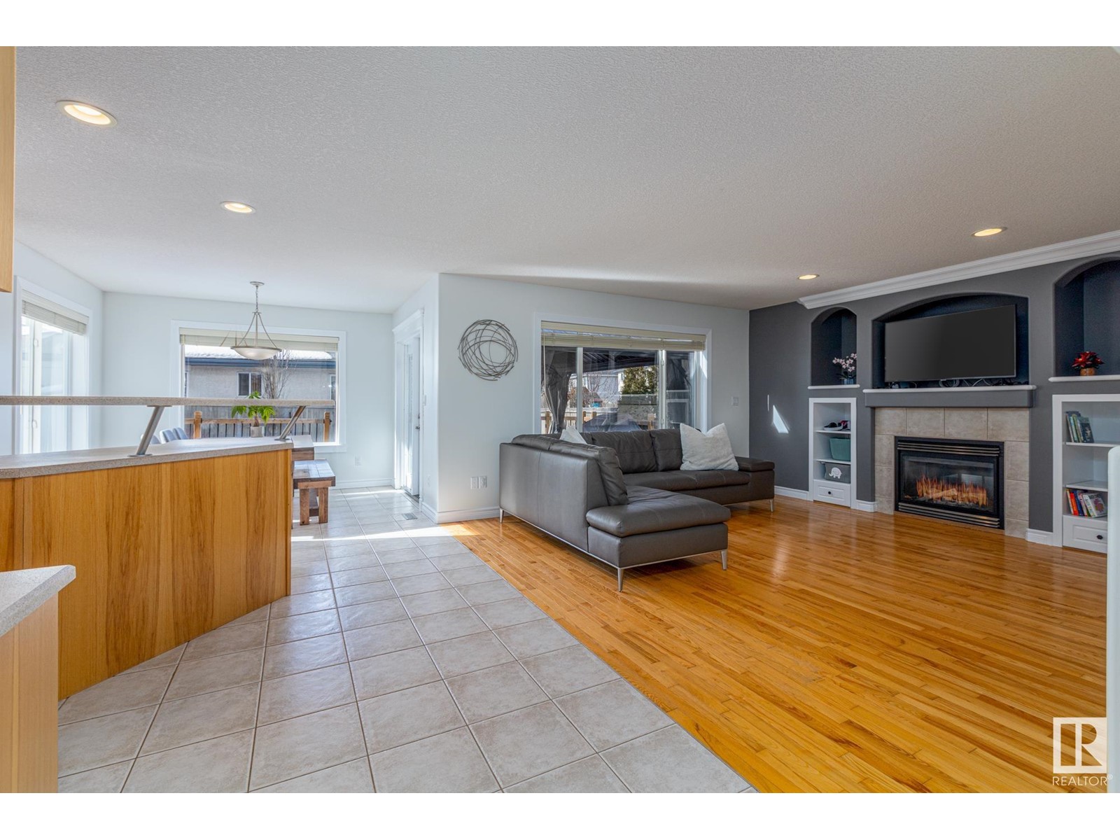

$649,900
28 EASTCOTT DR
St. Albert, Alberta, Alberta, T8N6Y3
MLS® Number: E4423134
Property description
Welcome to the heart of sought-after Erin Ridge! This stunning 4 bedroom, 2.5 bath home boasts over 3000 sq ft of living space with a spacious open concept design, a MASSIVE family room upstairs, and a FULLY FINISHED basement. Highlights include beautiful hardwood flooring, freshly painted walls and baseboards, two cozy electric fireplaces, and a large deck with a gazebo, perfect for year-round entertaining. Additional features include: a newer furnace, A/C, and an oversized garage. Conveniently located in the heart of St. Albert, you are close to parks, playgrounds, schools and an abundance of shopping options. This home is the perfect blend of comfort, convenience, and location!
Building information
Type
*****
Appliances
*****
Basement Development
*****
Basement Type
*****
Constructed Date
*****
Construction Style Attachment
*****
Cooling Type
*****
Fireplace Fuel
*****
Fireplace Present
*****
Fireplace Type
*****
Half Bath Total
*****
Heating Type
*****
Size Interior
*****
Stories Total
*****
Land information
Amenities
*****
Fence Type
*****
Rooms
Upper Level
Bonus Room
*****
Bedroom 3
*****
Bedroom 2
*****
Primary Bedroom
*****
Main level
Laundry room
*****
Kitchen
*****
Dining room
*****
Living room
*****
Basement
Office
*****
Recreation room
*****
Bedroom 4
*****
Upper Level
Bonus Room
*****
Bedroom 3
*****
Bedroom 2
*****
Primary Bedroom
*****
Main level
Laundry room
*****
Kitchen
*****
Dining room
*****
Living room
*****
Basement
Office
*****
Recreation room
*****
Bedroom 4
*****
Upper Level
Bonus Room
*****
Bedroom 3
*****
Bedroom 2
*****
Primary Bedroom
*****
Main level
Laundry room
*****
Kitchen
*****
Dining room
*****
Living room
*****
Basement
Office
*****
Recreation room
*****
Bedroom 4
*****
Upper Level
Bonus Room
*****
Bedroom 3
*****
Bedroom 2
*****
Primary Bedroom
*****
Main level
Laundry room
*****
Kitchen
*****
Dining room
*****
Living room
*****
Basement
Office
*****
Recreation room
*****
Bedroom 4
*****
Upper Level
Bonus Room
*****
Bedroom 3
*****
Bedroom 2
*****
Primary Bedroom
*****
Main level
Laundry room
*****
Kitchen
*****
Courtesy of Real Broker
Book a Showing for this property
Please note that filling out this form you'll be registered and your phone number without the +1 part will be used as a password.

