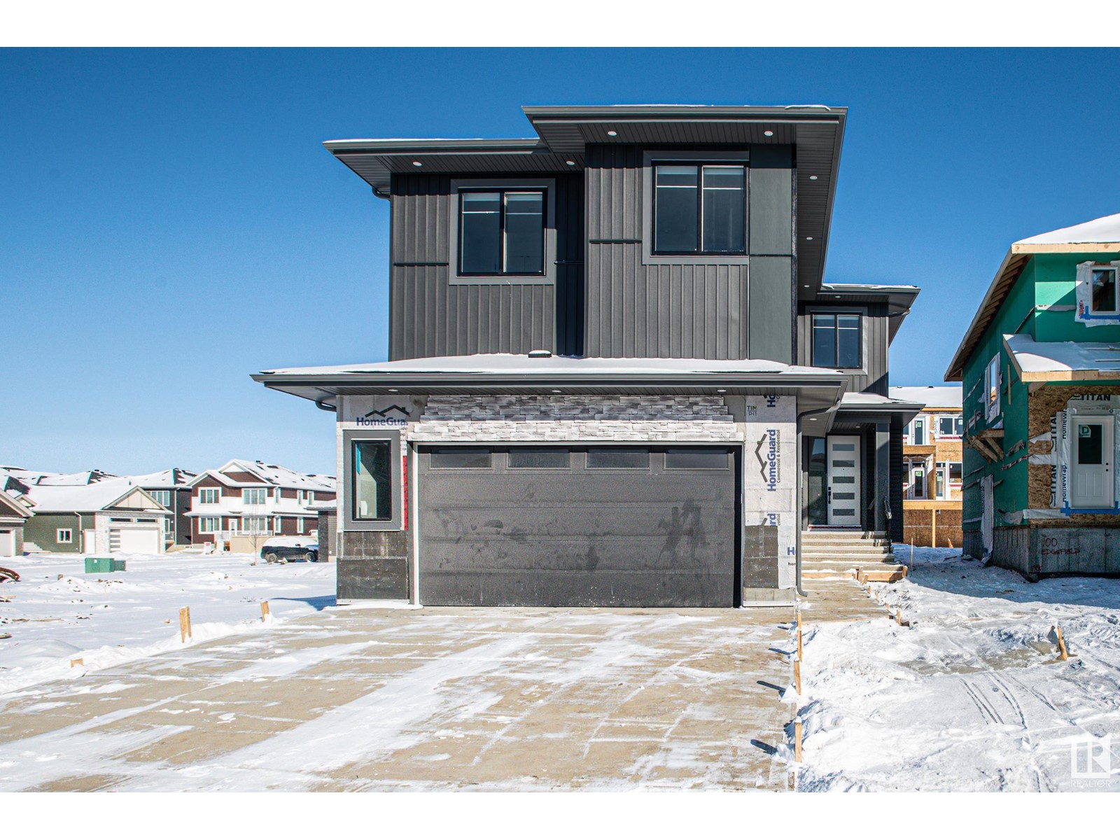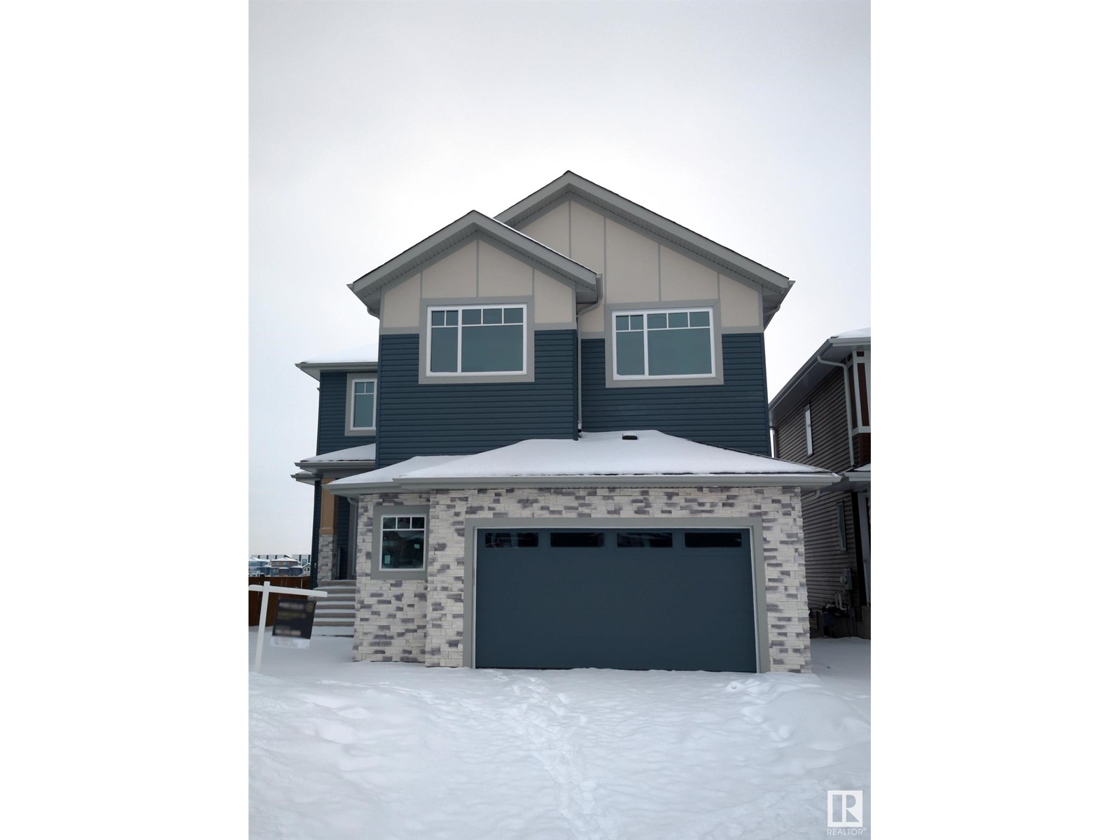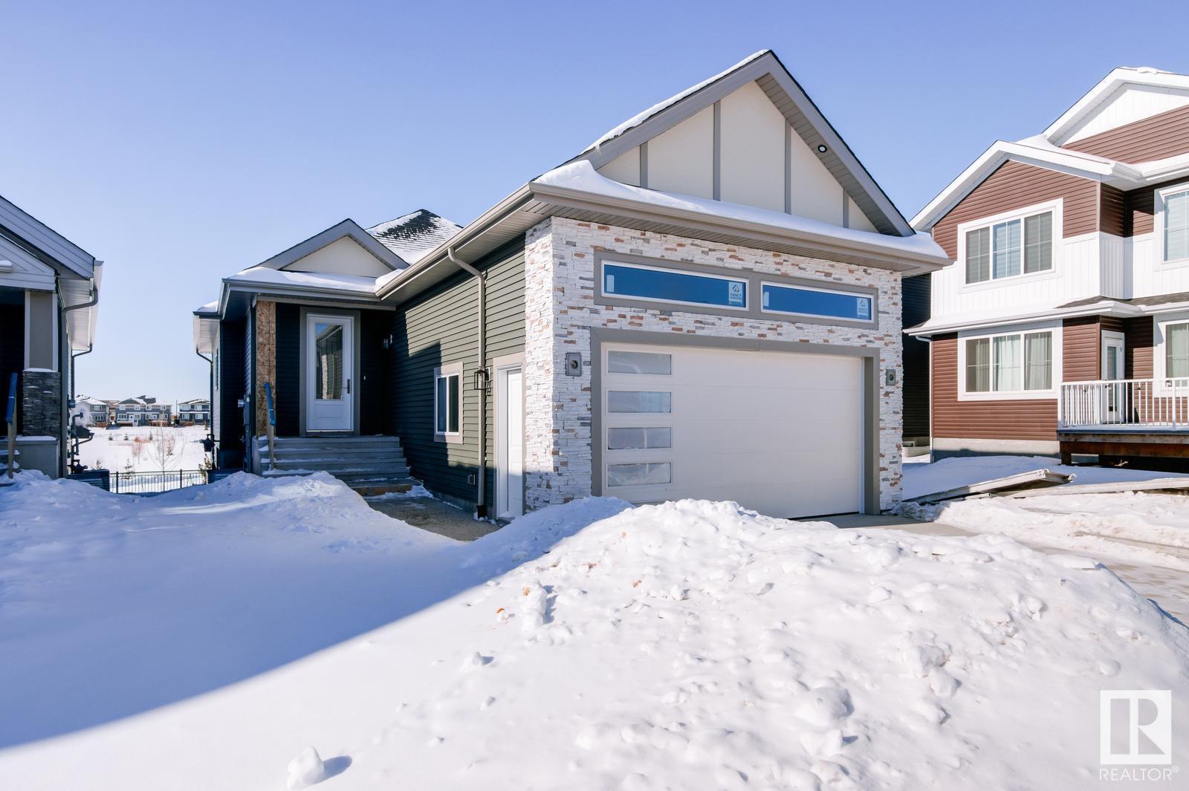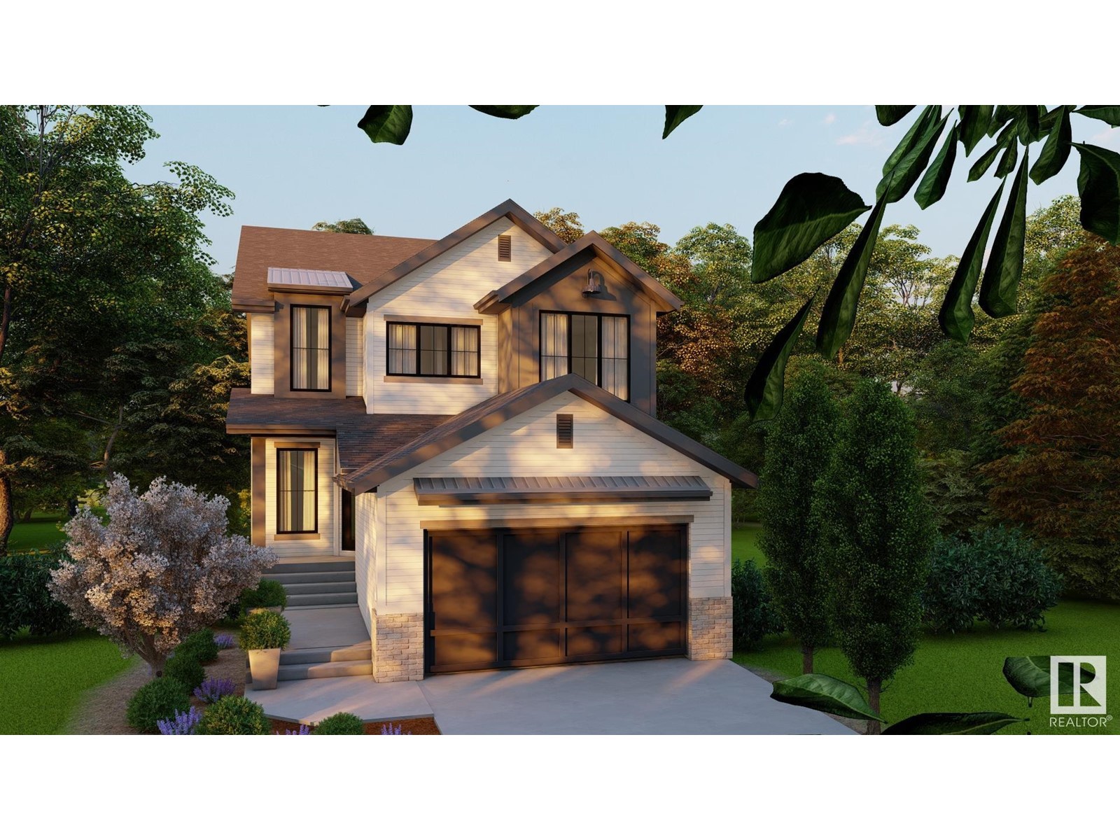Free account required
Unlock the full potential of your property search with a free account! Here's what you'll gain immediate access to:
- Exclusive Access to Every Listing
- Personalized Search Experience
- Favorite Properties at Your Fingertips
- Stay Ahead with Email Alerts
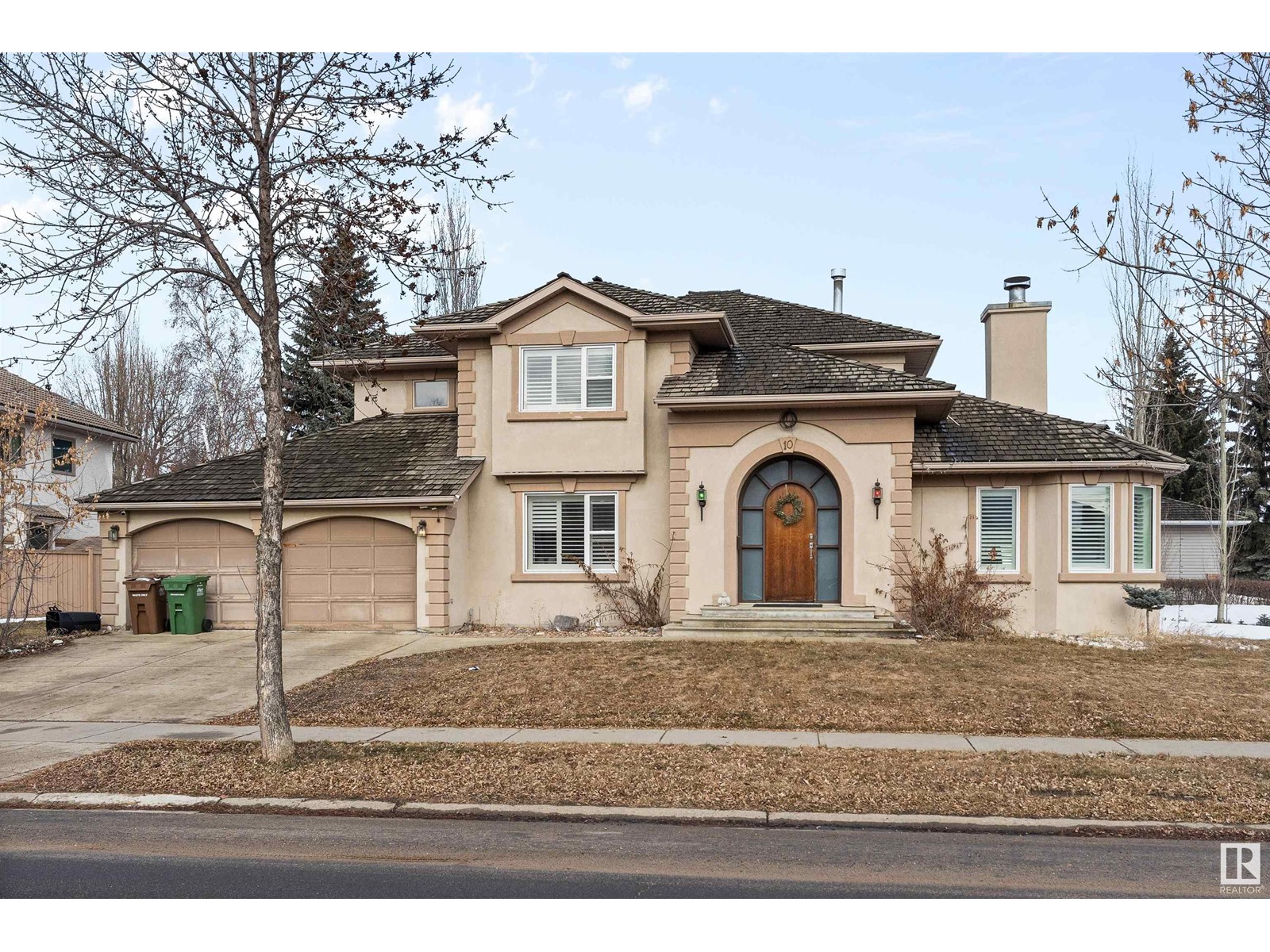
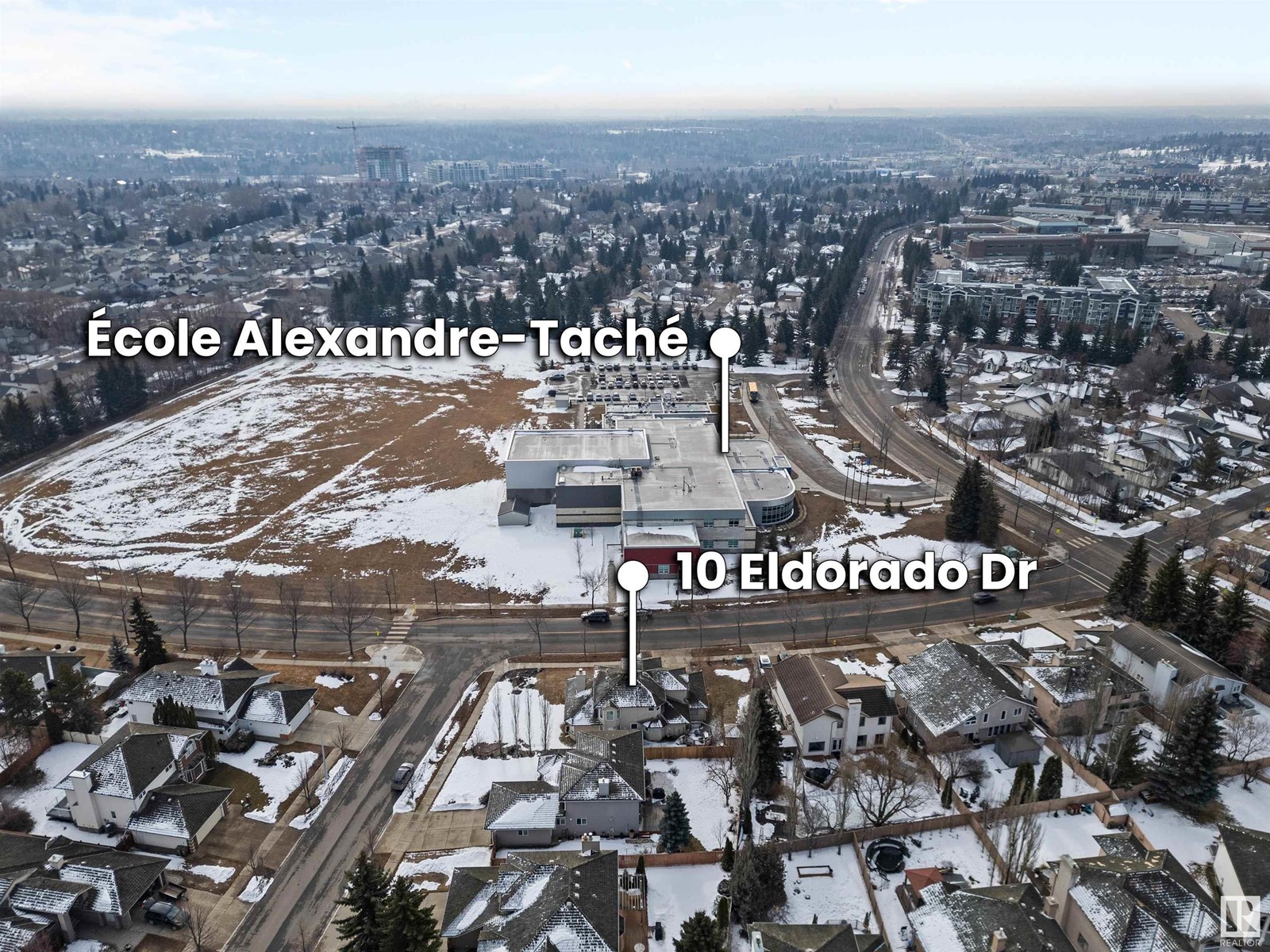

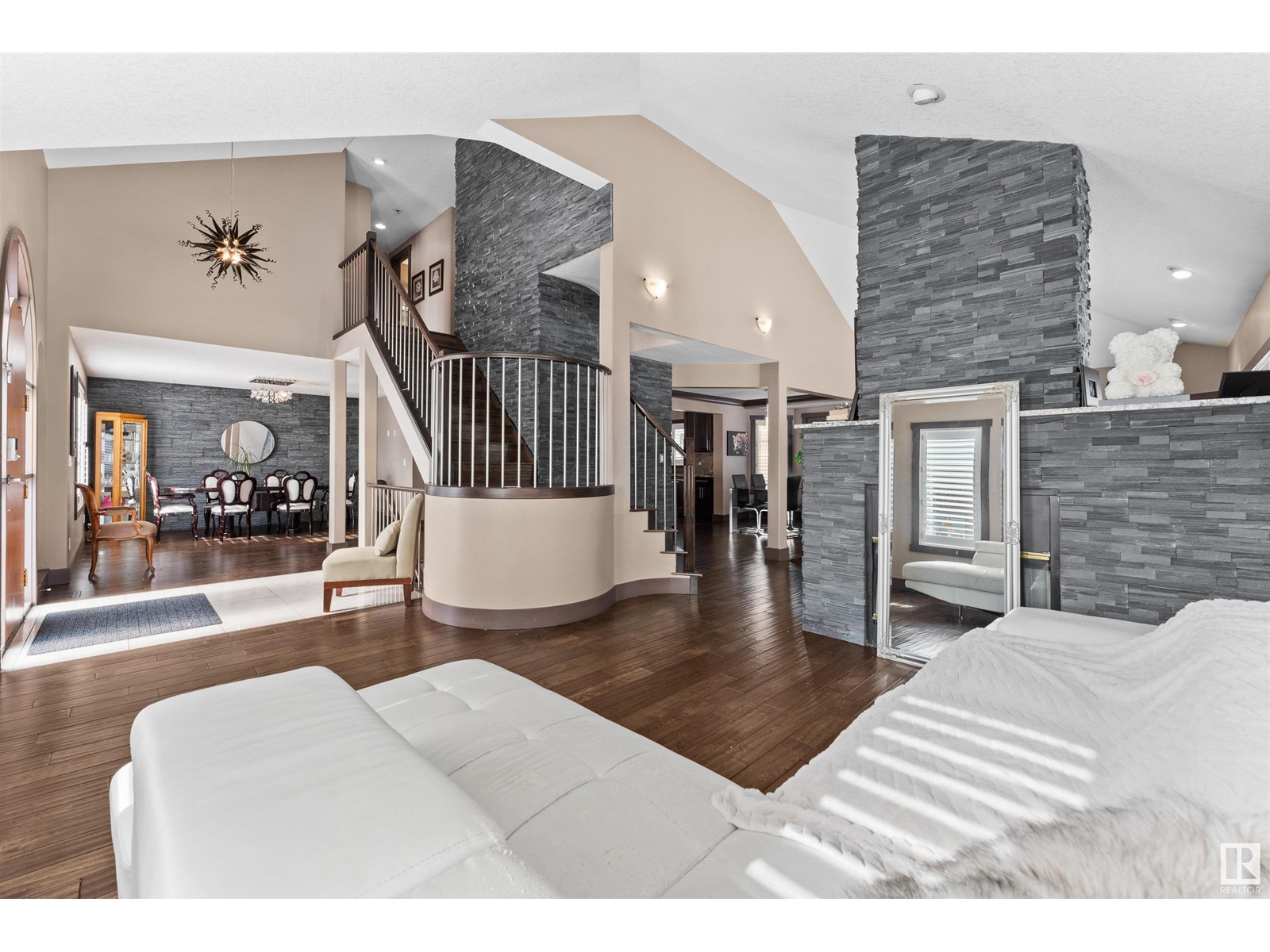
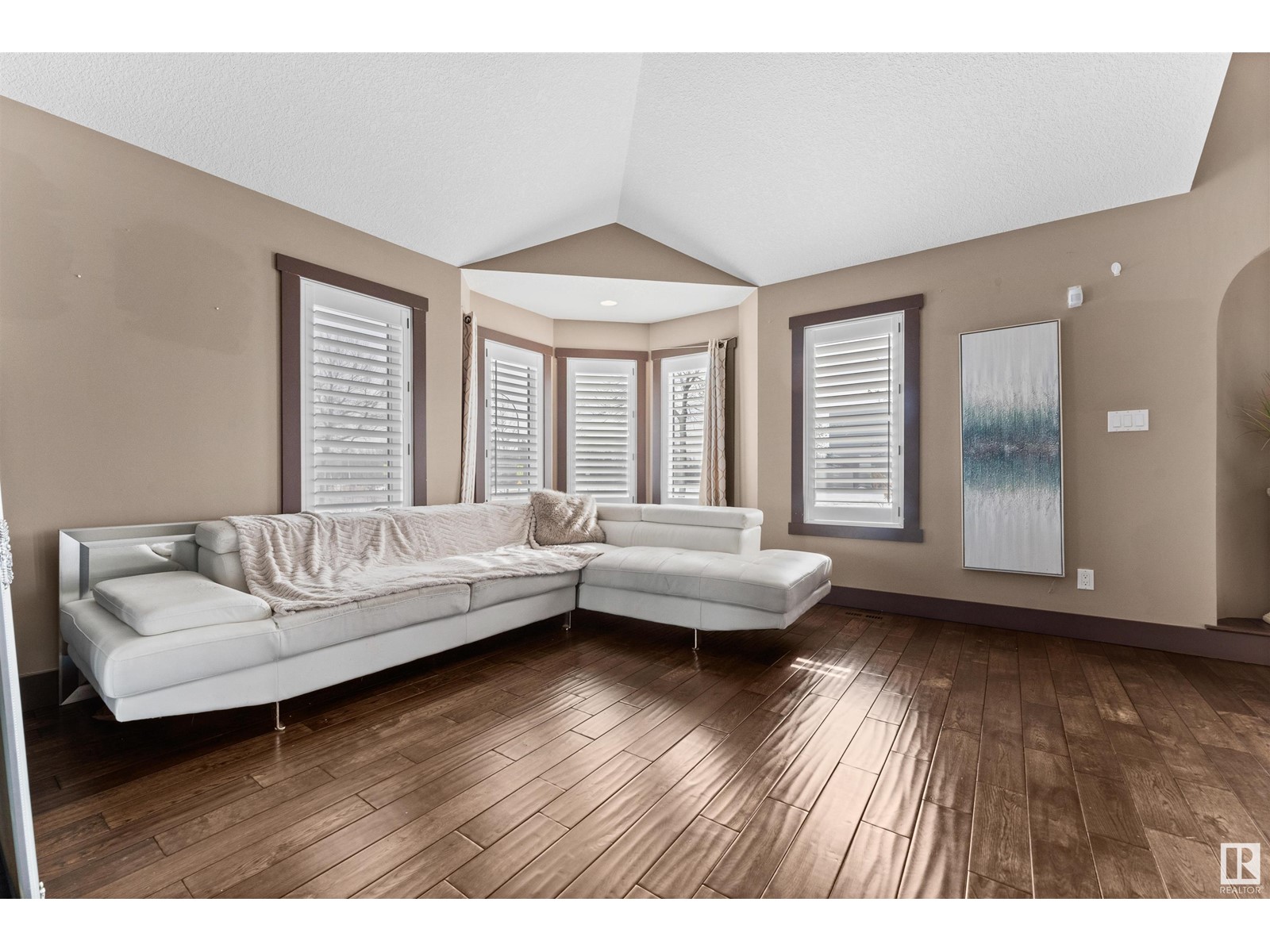
$840,555
10 ELDORADO DR
St. Albert, Alberta, Alberta, T8N5T1
MLS® Number: E4425502
Property description
**4 beds, 3.5 bath, double oversized garage & fully finished basement** Nestled on a prime corner lot in the coveted Erin Ridge, this exquisitely upgraded home offers a perfect blend of luxury and convenience. With a spacious, open floor plan, it’s ideal for both entertaining & relaxing. Enjoy cozy evenings by the 2-way wood-burning fireplace or create culinary masterpieces in the chef-inspired kitchen, boasting ample counter space & high-end finishes. Gleaming upgraded hardwood spans the main+upper levels, adding warmth throughout. The fully fin basement includes a large rec room, theatre room, a bedroom + full bath. Over $200k in renovations provide a fresh, modern feel. Retreat to the primary suite, featuring a Jacuzzi & double sink. Located across from a French immersion school, quick access to Henday, & just five minutes from Sturgeon Hospital, this home offers unbeatable convenience. With a striking acrylic stucco exterior, stunning curb appeal, & luxurious finishes, you don't want to miss this!
Building information
Type
*****
Appliances
*****
Basement Development
*****
Basement Type
*****
Constructed Date
*****
Construction Style Attachment
*****
Fireplace Fuel
*****
Fireplace Present
*****
Fireplace Type
*****
Half Bath Total
*****
Heating Type
*****
Size Interior
*****
Stories Total
*****
Land information
Amenities
*****
Rooms
Upper Level
Bedroom 3
*****
Bedroom 2
*****
Primary Bedroom
*****
Main level
Great room
*****
Breakfast
*****
Kitchen
*****
Dining room
*****
Living room
*****
Basement
Recreation room
*****
Bedroom 5
*****
Bedroom 4
*****
Family room
*****
Upper Level
Bedroom 3
*****
Bedroom 2
*****
Primary Bedroom
*****
Main level
Great room
*****
Breakfast
*****
Kitchen
*****
Dining room
*****
Living room
*****
Basement
Recreation room
*****
Bedroom 5
*****
Bedroom 4
*****
Family room
*****
Upper Level
Bedroom 3
*****
Bedroom 2
*****
Primary Bedroom
*****
Main level
Great room
*****
Breakfast
*****
Kitchen
*****
Dining room
*****
Living room
*****
Basement
Recreation room
*****
Bedroom 5
*****
Bedroom 4
*****
Family room
*****
Upper Level
Bedroom 3
*****
Bedroom 2
*****
Primary Bedroom
*****
Main level
Great room
*****
Breakfast
*****
Kitchen
*****
Dining room
*****
Living room
*****
Basement
Recreation room
*****
Bedroom 5
*****
Bedroom 4
*****
Family room
*****
Upper Level
Bedroom 3
*****
Bedroom 2
*****
Courtesy of Exp Realty
Book a Showing for this property
Please note that filling out this form you'll be registered and your phone number without the +1 part will be used as a password.
