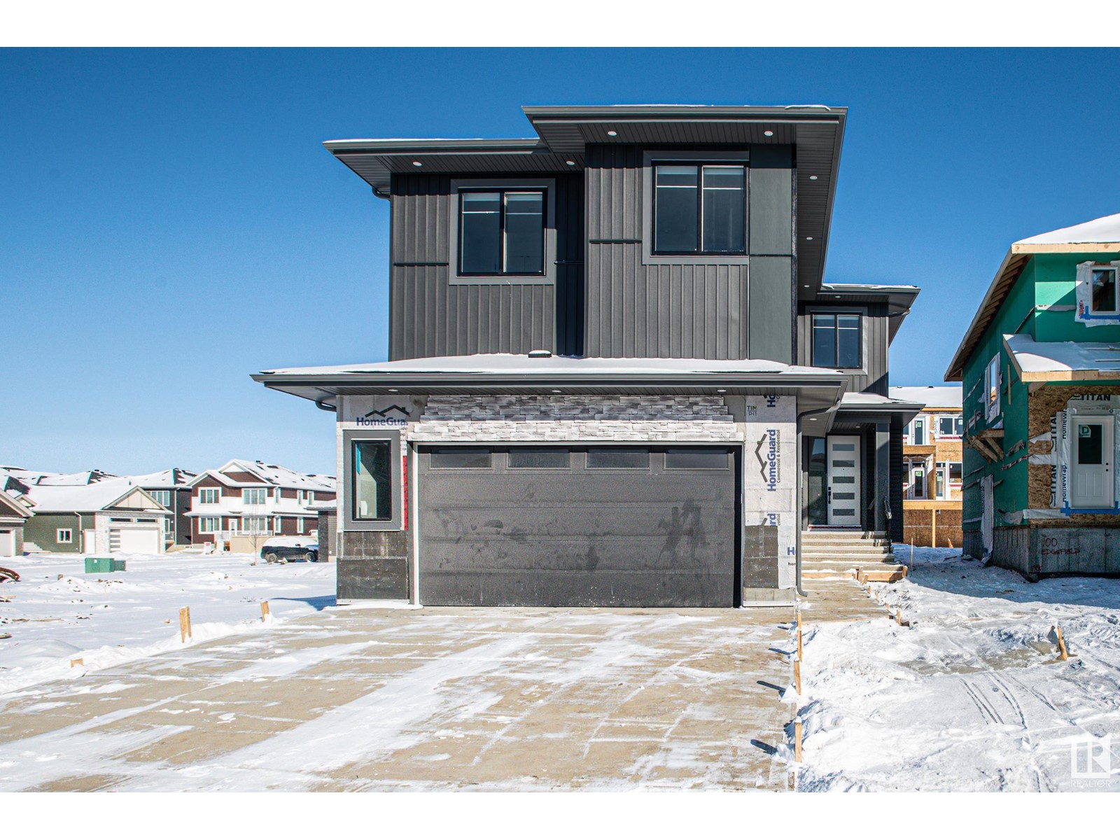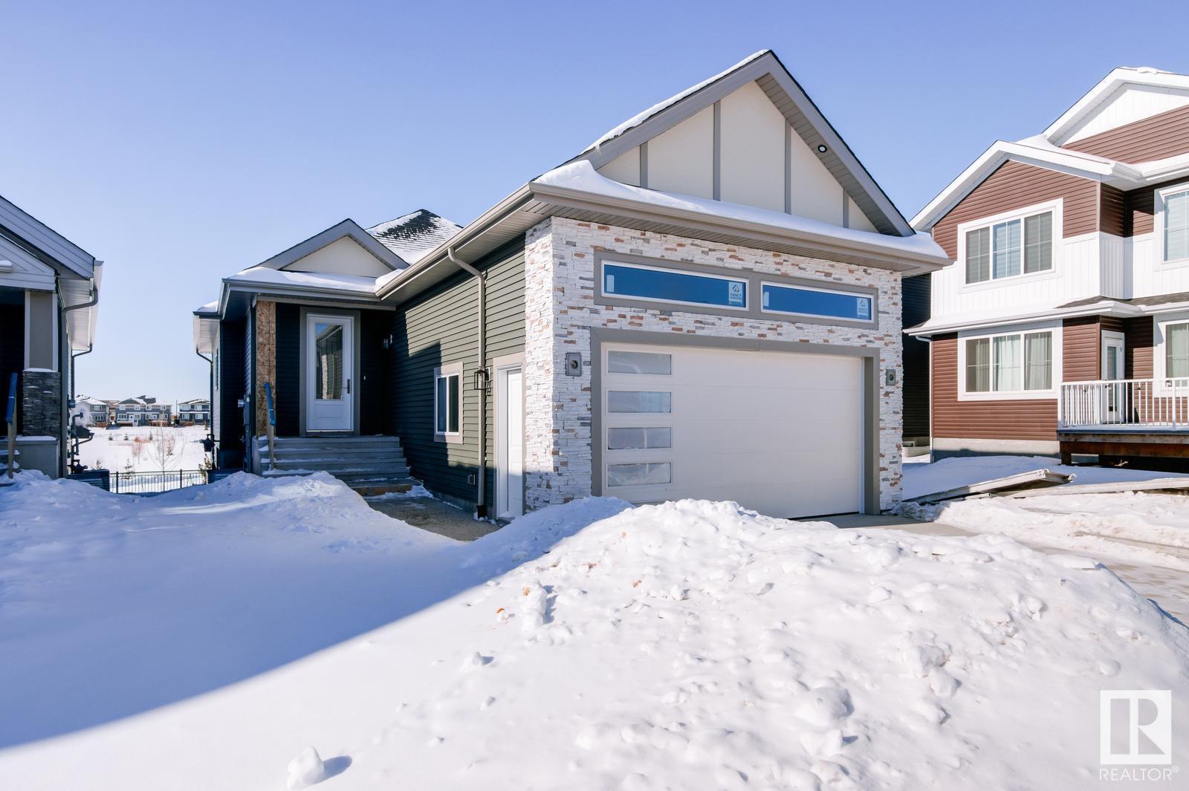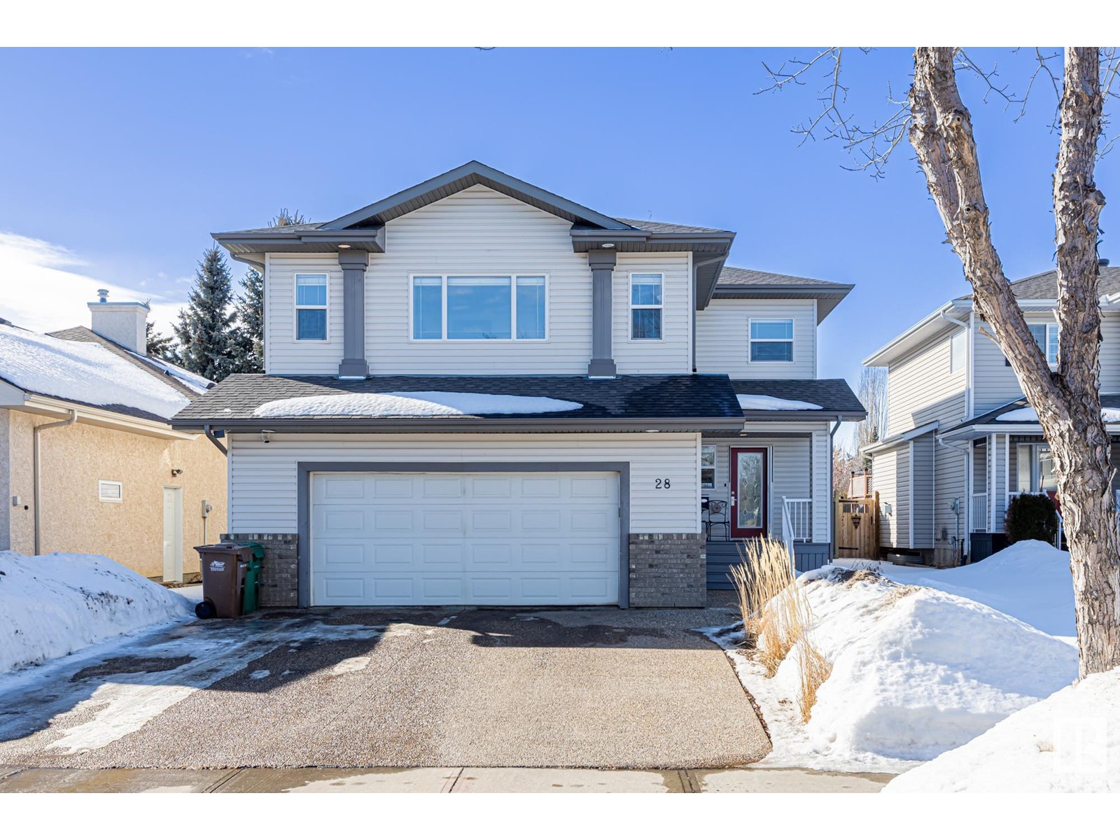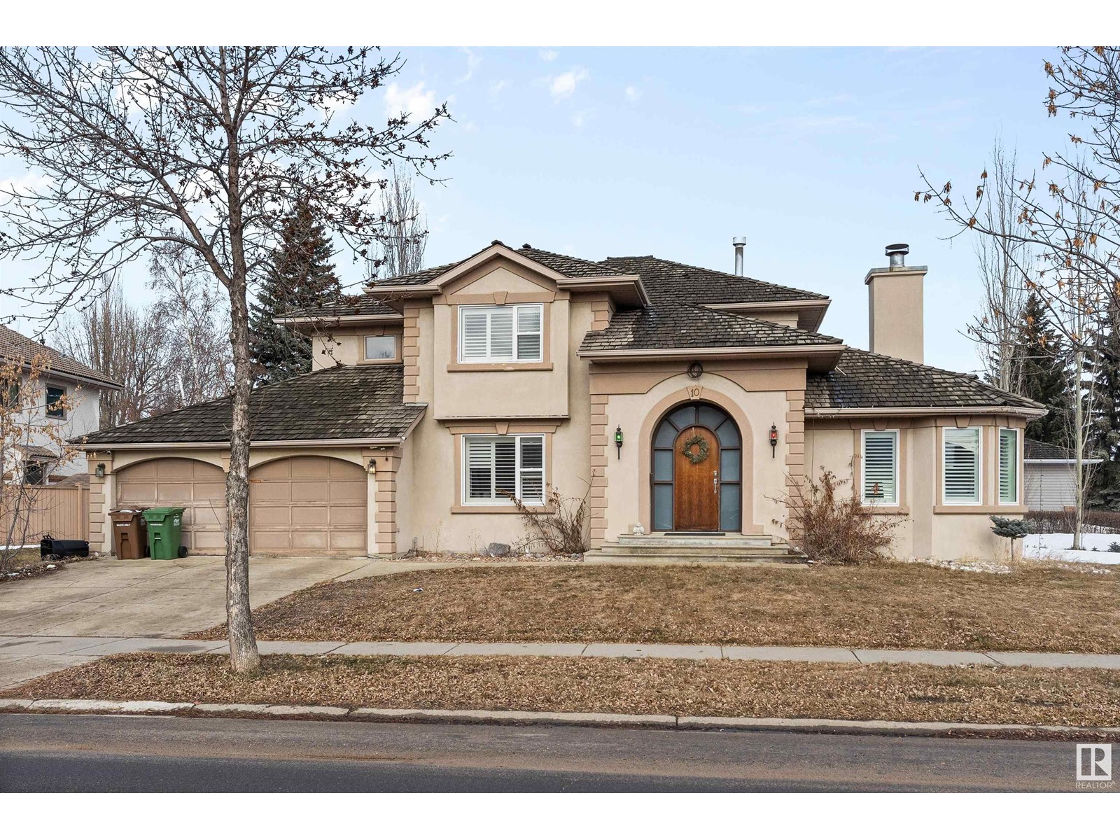Free account required
Unlock the full potential of your property search with a free account! Here's what you'll gain immediate access to:
- Exclusive Access to Every Listing
- Personalized Search Experience
- Favorite Properties at Your Fingertips
- Stay Ahead with Email Alerts

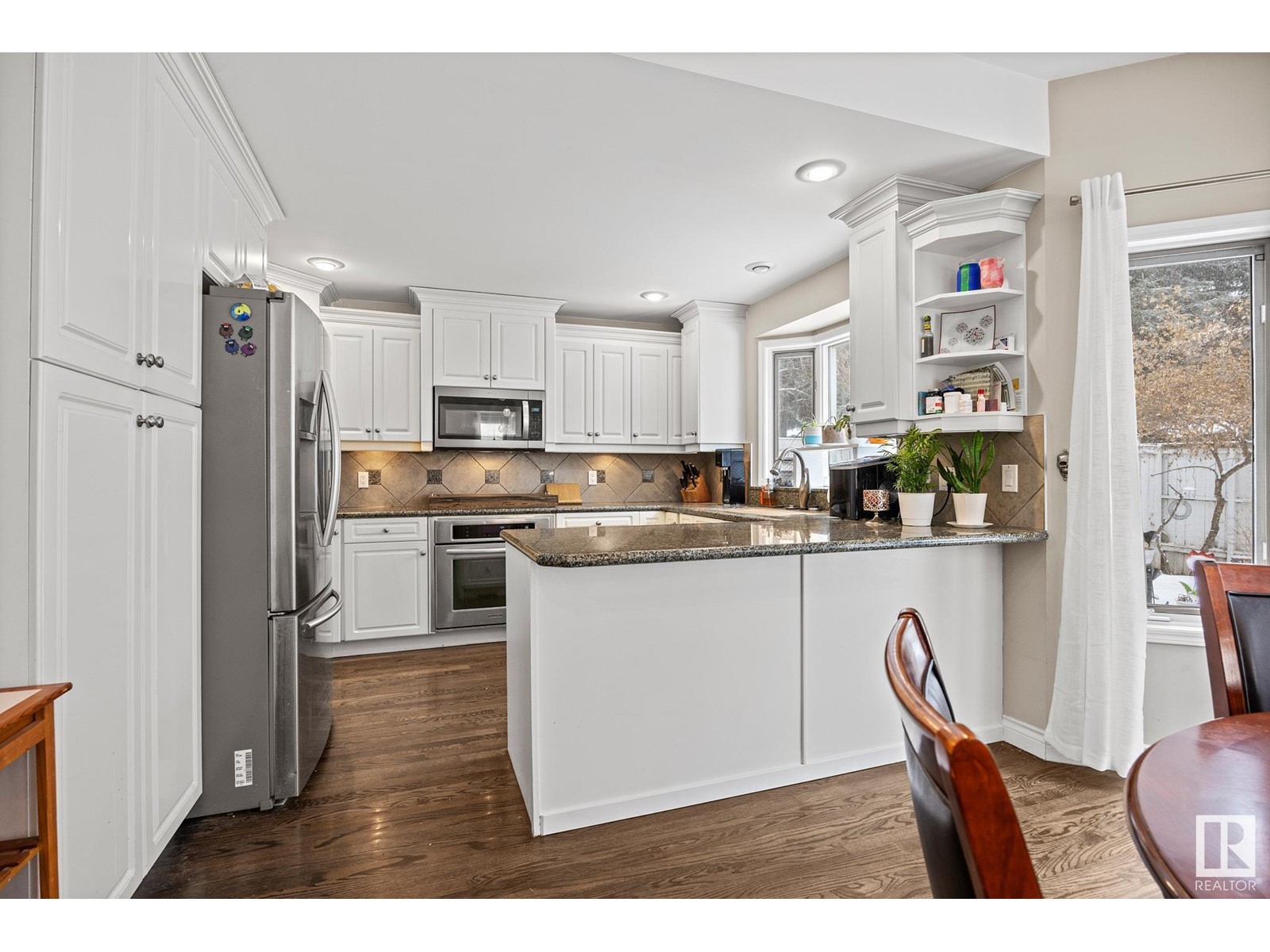

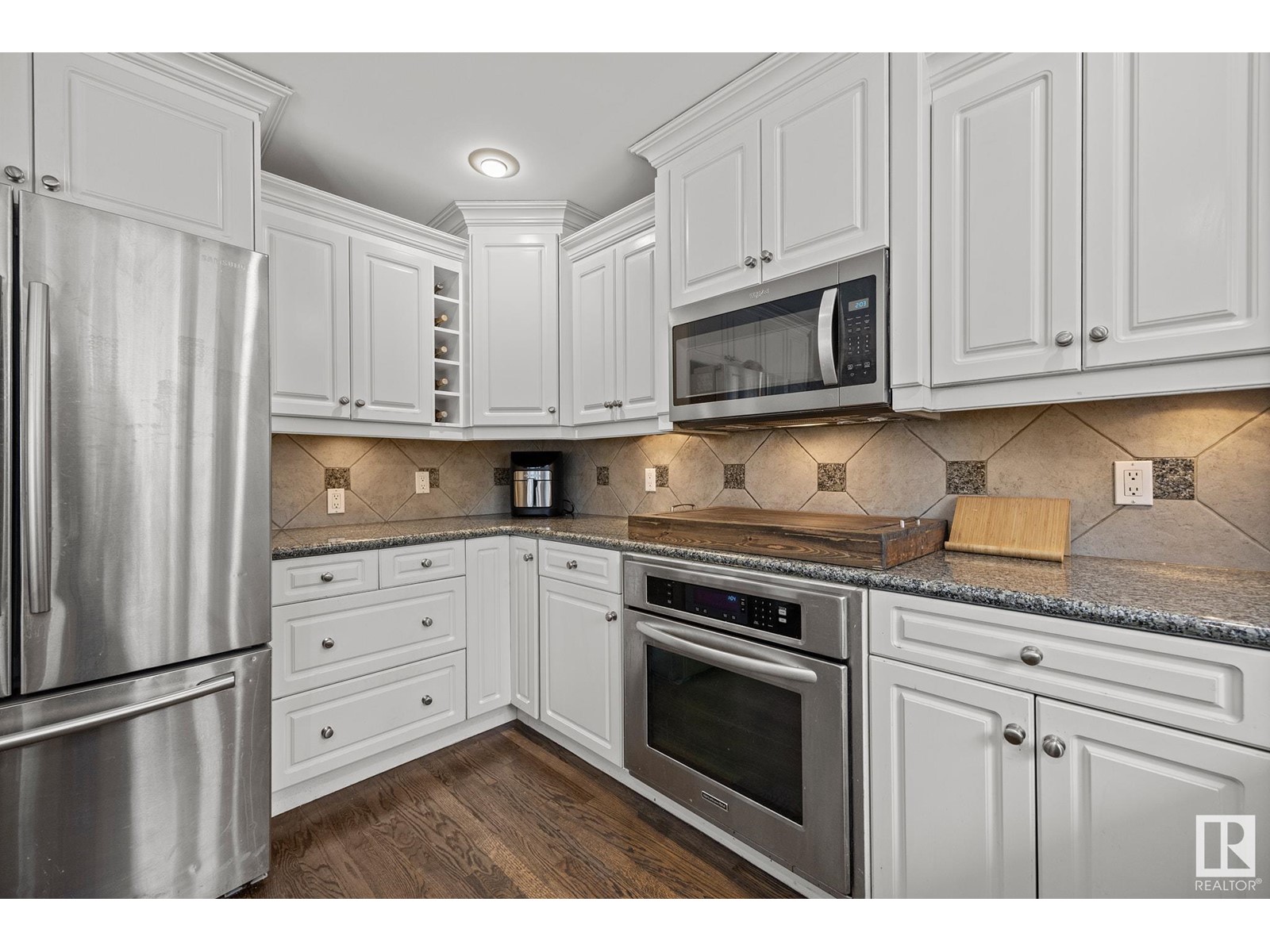
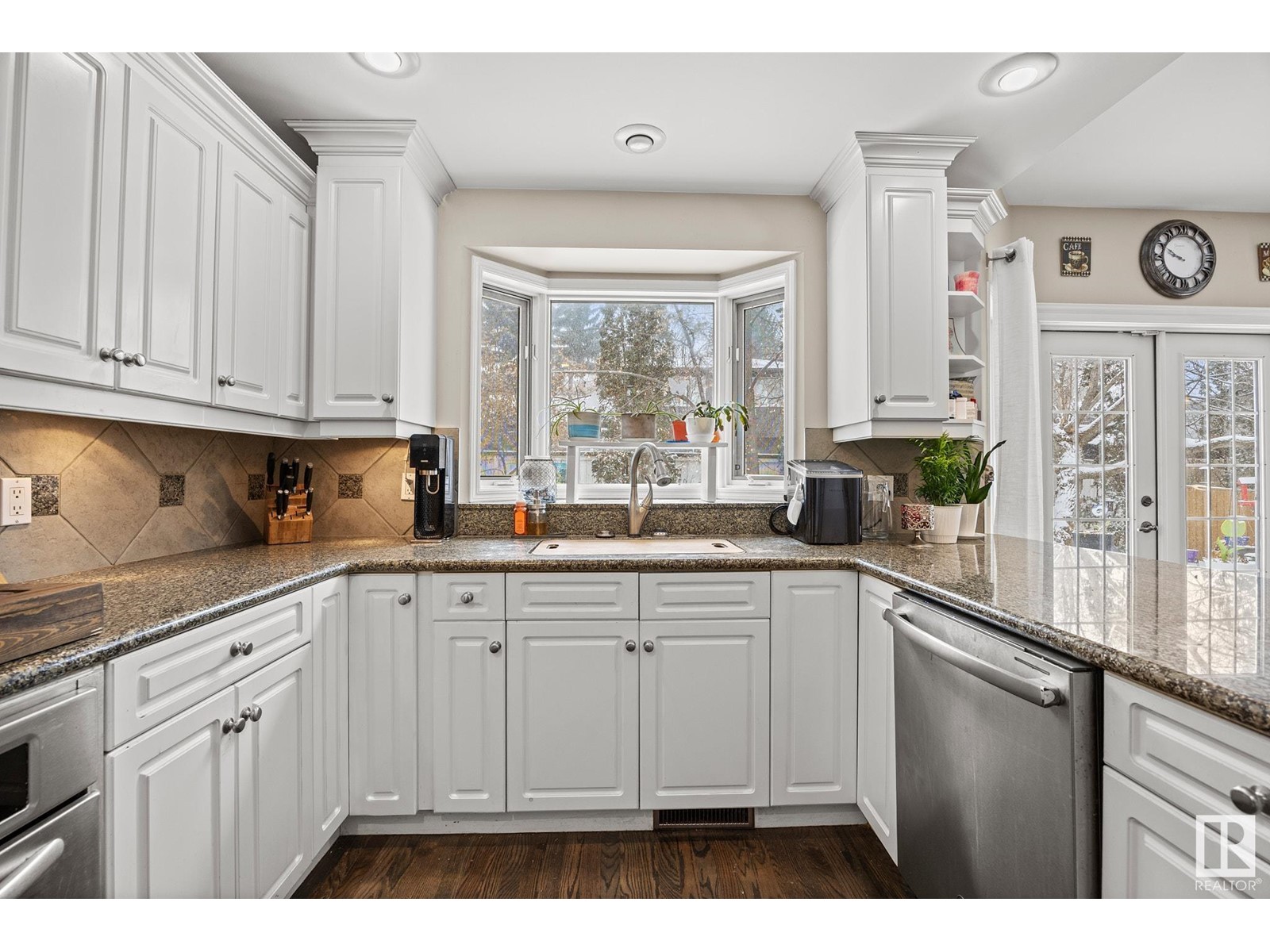
$759,900
43 BERRYMORE DR
St. Albert, Alberta, Alberta, T8N6B8
MLS® Number: E4426352
Property description
LOCATION LOCATION LOCATION! Welcome to this beautiful 5 BEDROOM home with over 3500SQFT of finished living space nested in one of St. Albert's MOST SOUGHT AFTER STREETS in BRAESIDE ESTATES, steps from the river valley, SPRAY PARK, PLAYGROUND, shopping, coffee shops & all the TRAILS your heart desires! Step through the front door & you're greeted by natural light pouring in from the large windows & south-facing backyard. Prepare family meals in your lovely white kitchen that flows into your nook & family rooms, so you're always connected! Double sided fireplace in the family room serves the front living room as well-that could double as an office. Your mainfloor is complete with mudroom, formal dining room, & 2pc bath. Upstairs you will find 4 BEDROOMS, including your LARGE primary suite, which hosts spacious walk-in closet & lovely updated 4pc ensuite, to let your day melt away in. The FINISHED BASEMENT boasts another bedroom, 3pc bath, rec room, & gym! WELCOME HOME!!!
Building information
Type
*****
Appliances
*****
Basement Development
*****
Basement Type
*****
Constructed Date
*****
Construction Style Attachment
*****
Fireplace Fuel
*****
Fireplace Present
*****
Fireplace Type
*****
Half Bath Total
*****
Heating Type
*****
Size Interior
*****
Stories Total
*****
Land information
Amenities
*****
Rooms
Upper Level
Bedroom 4
*****
Bedroom 3
*****
Primary Bedroom
*****
Main level
Mud room
*****
Breakfast
*****
Bedroom 2
*****
Family room
*****
Kitchen
*****
Dining room
*****
Living room
*****
Basement
Utility room
*****
Recreation room
*****
Bedroom 5
*****
Upper Level
Bedroom 4
*****
Bedroom 3
*****
Primary Bedroom
*****
Main level
Mud room
*****
Breakfast
*****
Bedroom 2
*****
Family room
*****
Kitchen
*****
Dining room
*****
Living room
*****
Basement
Utility room
*****
Recreation room
*****
Bedroom 5
*****
Upper Level
Bedroom 4
*****
Bedroom 3
*****
Primary Bedroom
*****
Main level
Mud room
*****
Breakfast
*****
Bedroom 2
*****
Family room
*****
Kitchen
*****
Dining room
*****
Living room
*****
Basement
Utility room
*****
Recreation room
*****
Bedroom 5
*****
Upper Level
Bedroom 4
*****
Bedroom 3
*****
Primary Bedroom
*****
Main level
Mud room
*****
Breakfast
*****
Bedroom 2
*****
Family room
*****
Kitchen
*****
Dining room
*****
Living room
*****
Basement
Utility room
*****
Courtesy of RE/MAX Professionals
Book a Showing for this property
Please note that filling out this form you'll be registered and your phone number without the +1 part will be used as a password.
