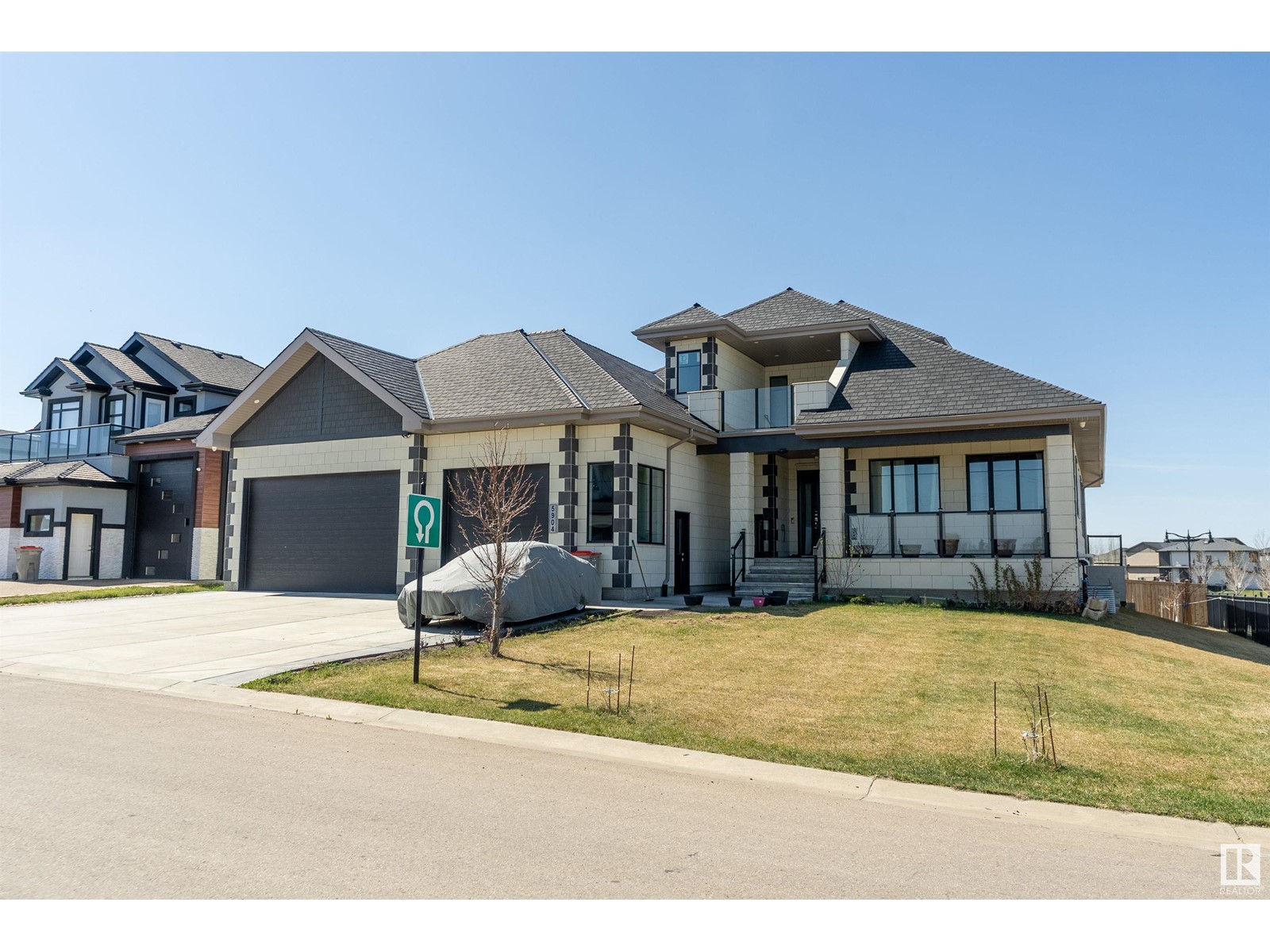Free account required
Unlock the full potential of your property search with a free account! Here's what you'll gain immediate access to:
- Exclusive Access to Every Listing
- Personalized Search Experience
- Favorite Properties at Your Fingertips
- Stay Ahead with Email Alerts
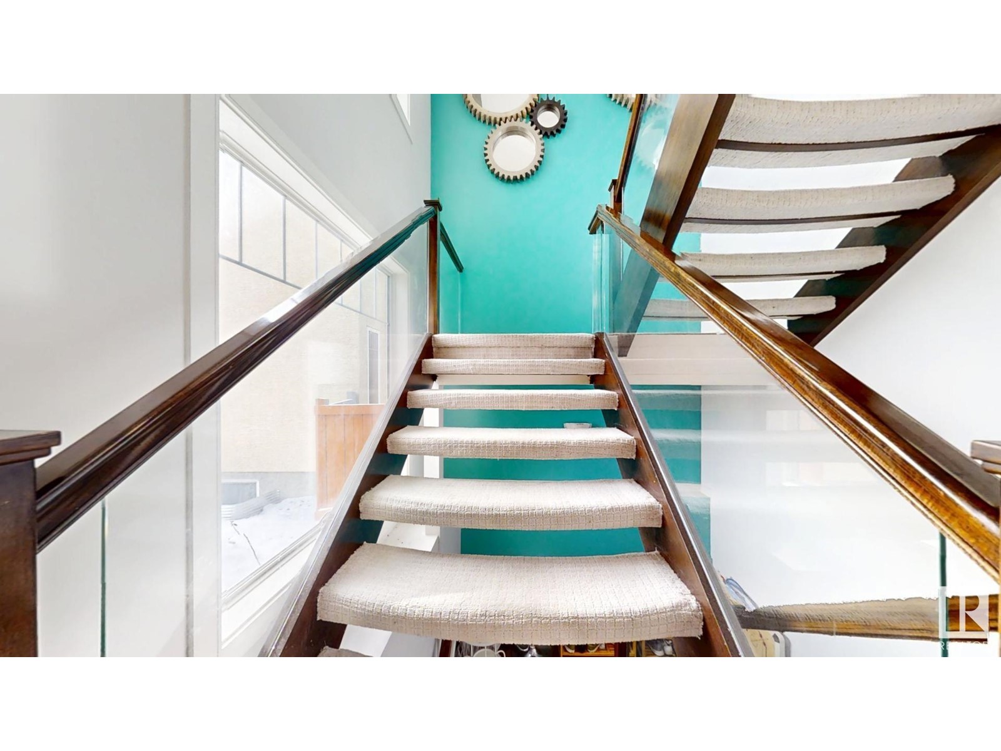
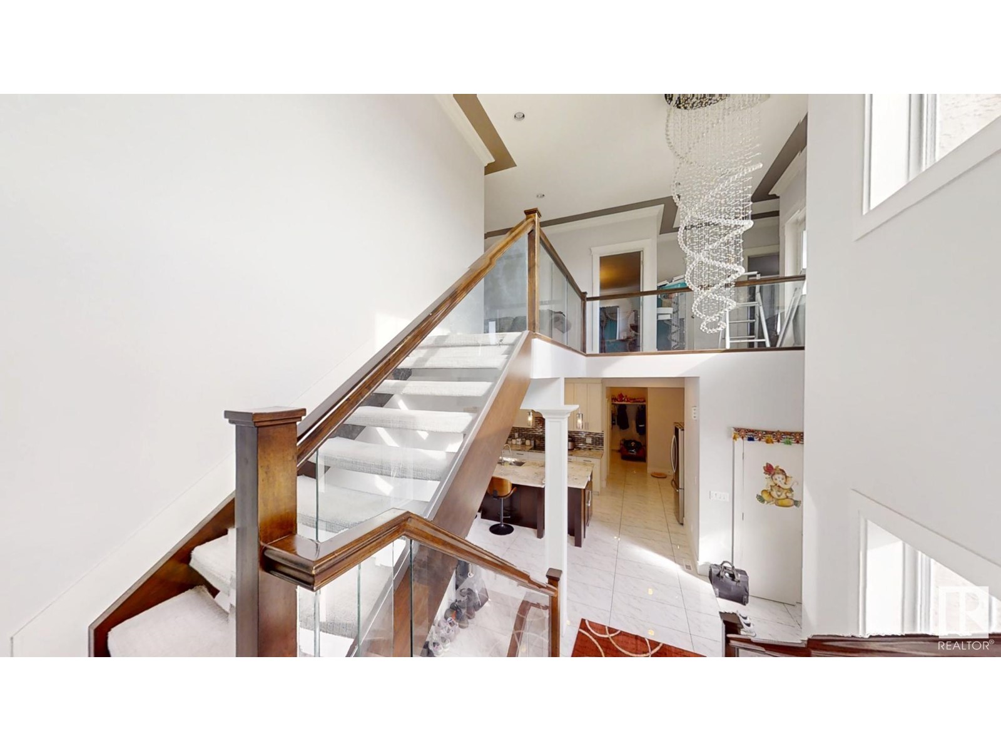
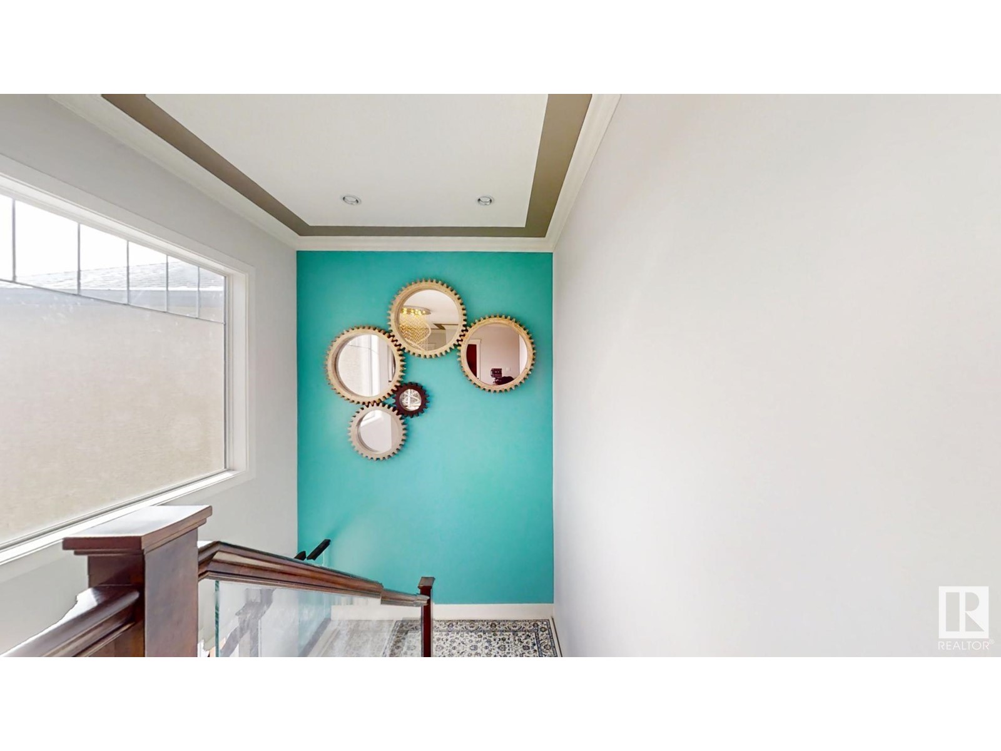
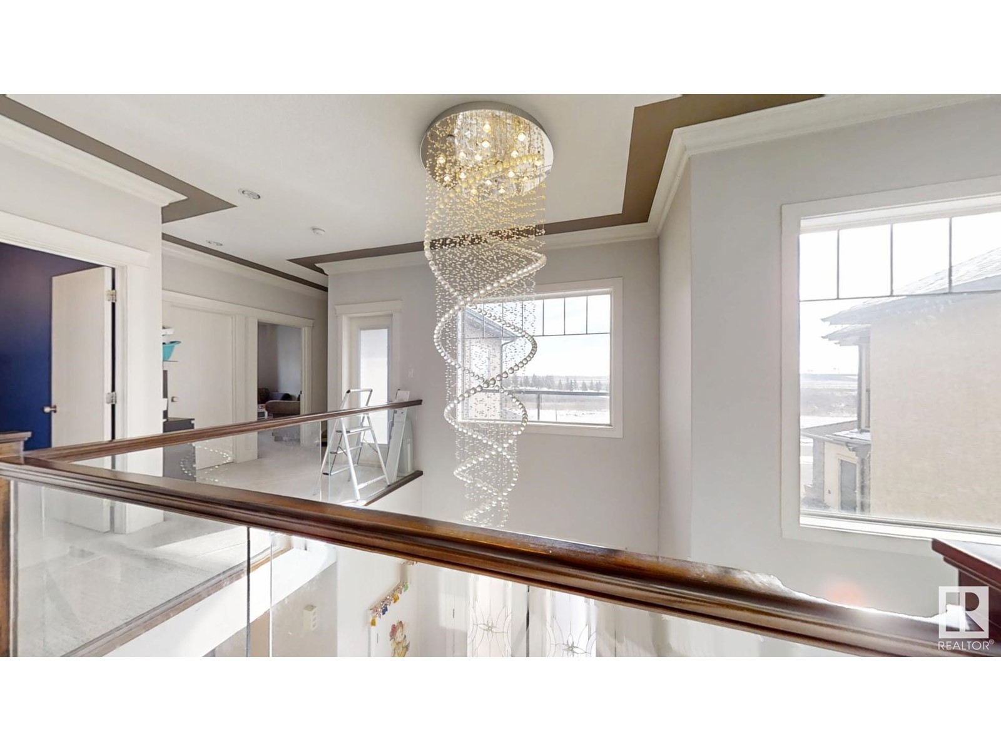
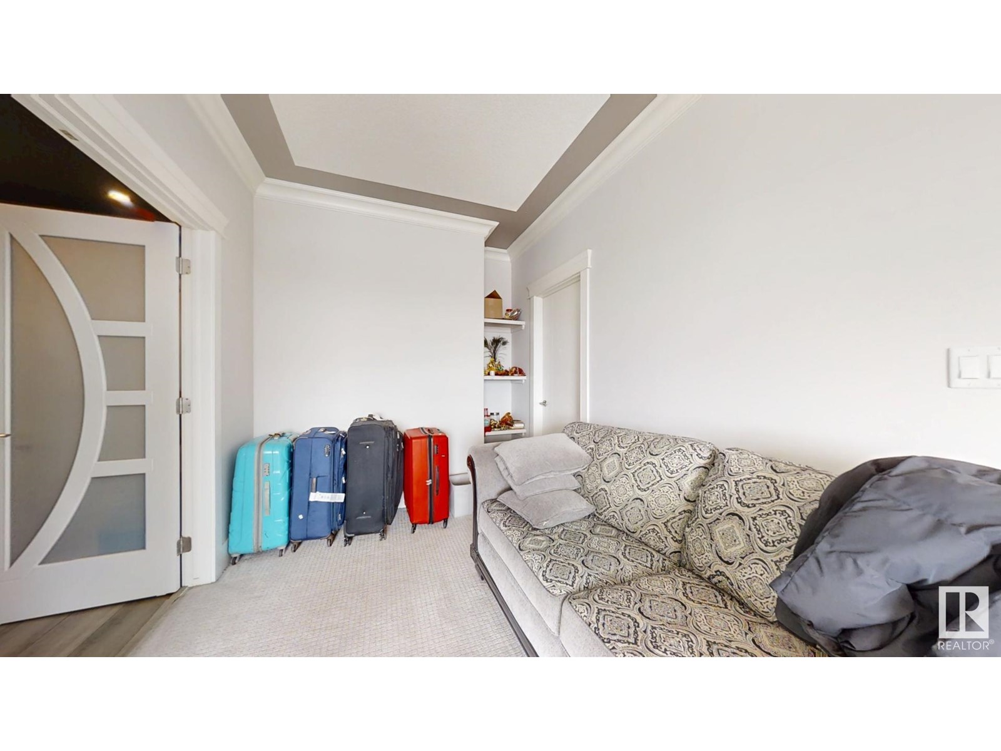
$1,039,900
1273 ADAMSON DR SW
Edmonton, Alberta, Alberta, T6W2N7
MLS® Number: E4425954
Property description
OPEN HOUSE APRIL 27, 1-4 PM Open floor plan with 7BDRS 6 BTHS home offers 3,328 square feet above-grade living space with a triple attached garage. Upon entering, you are welcomed by High ceiling, stunning glass-railing staircase, custom tile work, upgraded lighting. The open-concept features spacious main living space, perfect for living and entertaining with a see-through custom fireplace serving a focal point. The gourmet kitchen boasts a large granite center island, high-gloss cabinetry, top-of-the-line stainless steel appliances with wooden cabinetry. A versatile bedroom on main with a 4-piece ensuite, an additional 3 pcs bath on main, completes the main floor. Upstairs, home features a spacious bonus room, a convenient laundry room with washer and dryer, and three more bedrooms. The master suite is a luxurious retreat with a 5-piece ensuite that includes a Jacuzzi tub, standing shower, and a custom walk-in closet. The fully finished basement with SEPARATE Entrance & 3 BEDRMS.
Building information
Type
*****
Amenities
*****
Appliances
*****
Basement Development
*****
Basement Type
*****
Constructed Date
*****
Construction Style Attachment
*****
Cooling Type
*****
Fireplace Fuel
*****
Fireplace Present
*****
Fireplace Type
*****
Heating Type
*****
Size Interior
*****
Stories Total
*****
Land information
Amenities
*****
Fence Type
*****
Size Irregular
*****
Size Total
*****
Rooms
Upper Level
Bonus Room
*****
Bedroom 3
*****
Bedroom 2
*****
Primary Bedroom
*****
Main level
Bedroom 4
*****
Kitchen
*****
Dining room
*****
Living room
*****
Basement
Additional bedroom
*****
Bedroom 6
*****
Bedroom 5
*****
Upper Level
Bonus Room
*****
Bedroom 3
*****
Bedroom 2
*****
Primary Bedroom
*****
Main level
Bedroom 4
*****
Kitchen
*****
Dining room
*****
Living room
*****
Basement
Additional bedroom
*****
Bedroom 6
*****
Bedroom 5
*****
Upper Level
Bonus Room
*****
Bedroom 3
*****
Bedroom 2
*****
Primary Bedroom
*****
Main level
Bedroom 4
*****
Kitchen
*****
Dining room
*****
Living room
*****
Basement
Additional bedroom
*****
Bedroom 6
*****
Bedroom 5
*****
Upper Level
Bonus Room
*****
Bedroom 3
*****
Bedroom 2
*****
Primary Bedroom
*****
Main level
Bedroom 4
*****
Kitchen
*****
Dining room
*****
Living room
*****
Basement
Additional bedroom
*****
Bedroom 6
*****
Bedroom 5
*****
Upper Level
Bonus Room
*****
Bedroom 3
*****
Bedroom 2
*****
Primary Bedroom
*****
Main level
Bedroom 4
*****
Kitchen
*****
Courtesy of Initia Real Estate
Book a Showing for this property
Please note that filling out this form you'll be registered and your phone number without the +1 part will be used as a password.
