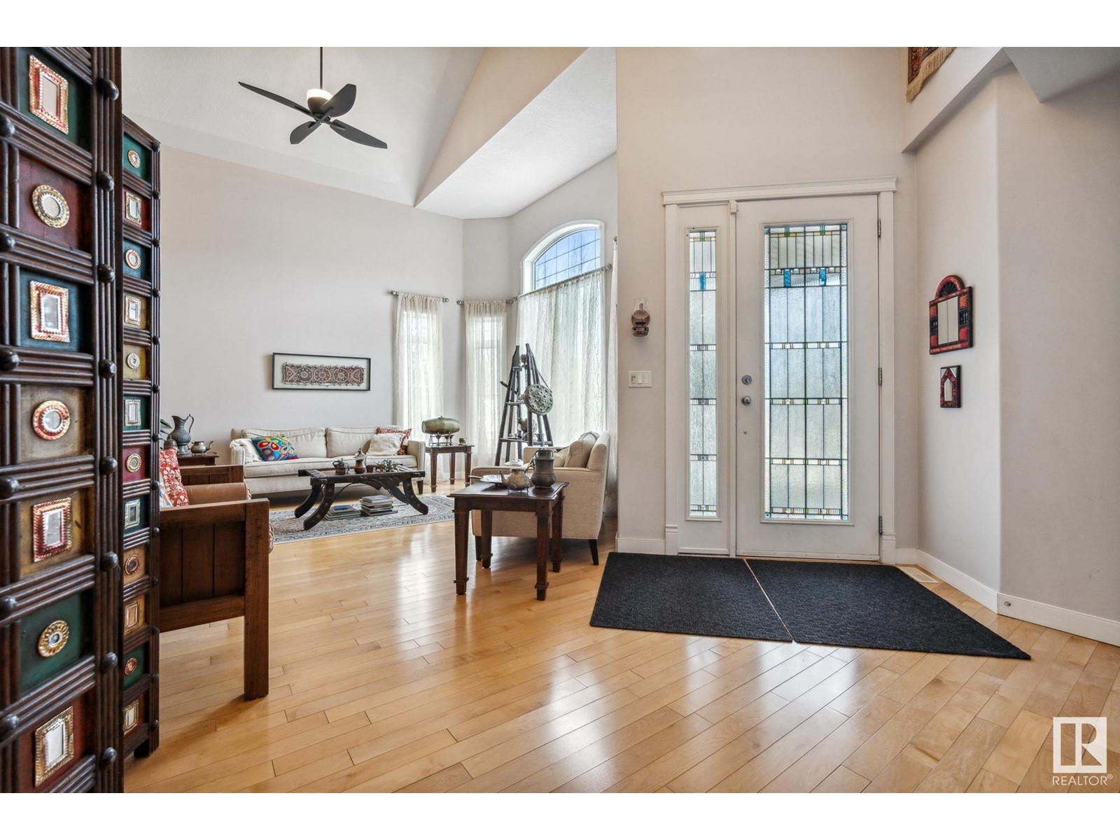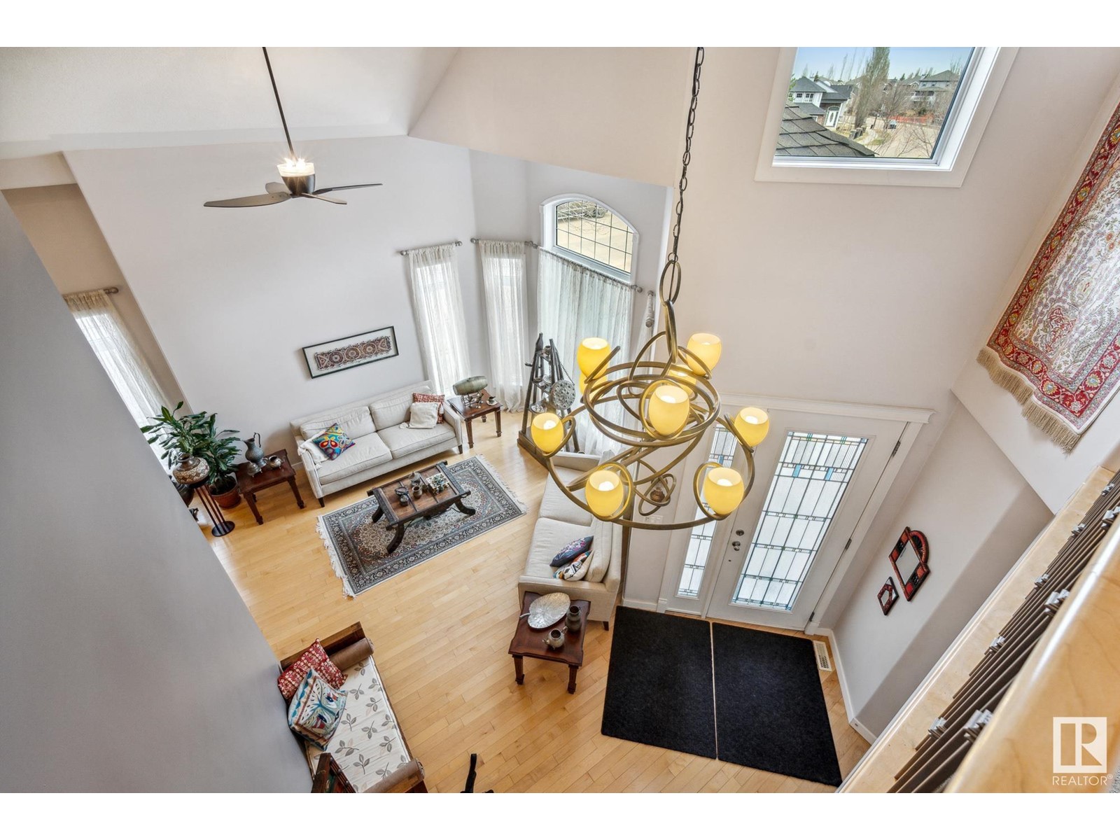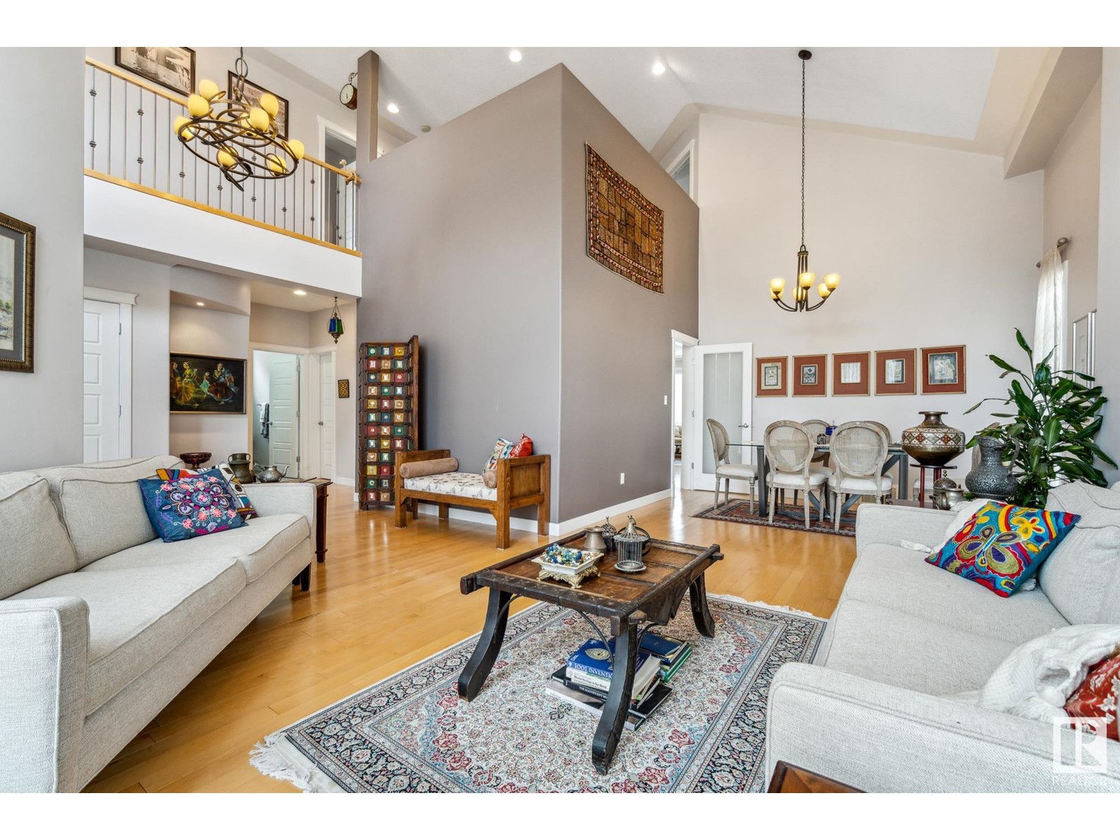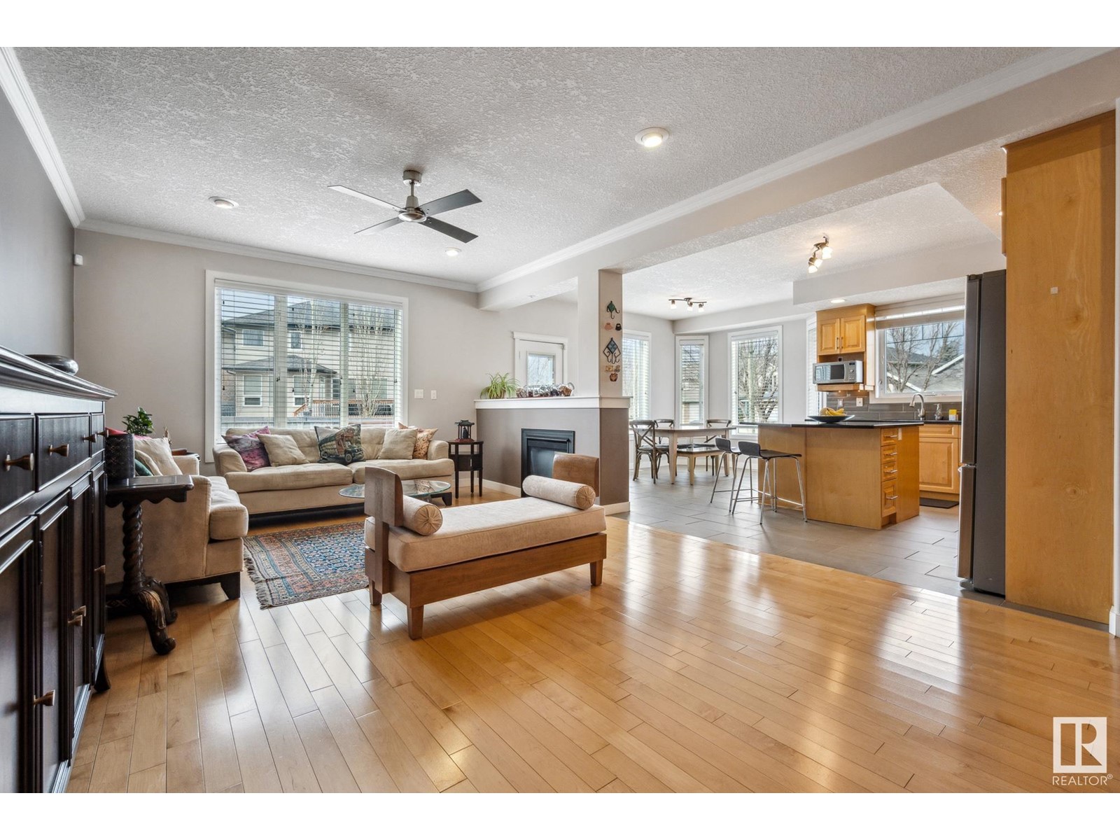Free account required
Unlock the full potential of your property search with a free account! Here's what you'll gain immediate access to:
- Exclusive Access to Every Listing
- Personalized Search Experience
- Favorite Properties at Your Fingertips
- Stay Ahead with Email Alerts





$928,888
1603 BLACKMORE CO SW
Edmonton, Alberta, Alberta, T6W1J2
MLS® Number: E4432500
Property description
AMAZING LOCATION in BLACKMUD CREEK, in a QUIET KEYHOLE, steps to RAVINE, TRAILS & SCHOOLS. One-of-a-kind CUSTOM HOME designed for flexibility for LARGE FAMILIES, MULTI-GENERATIONAL LIVING & INCOME POTENTIAL. The SOUTHWEST YARD features a SPACIOUS DECK and STONE PATIO to enjoy summer evenings. Step inside this FULLY FINISHED 3475 sq.ft. 2 STOREY HOME WITH LEGAL BASEMENT SUITE. The foyer with SOARING CEILINGS leads to the FORMAL DINING & GREATROOM. Moving to the heart of the home, the CHEF’S KITCHEN with GAS COOKTOP, BUILT-IN DUAL OVENS, WALKTHROUGH PANTRY, LIVING & DINING AREA with 2 SIDED FIREPLACE, is breathtaking, as sunlight washes over the space. The MAIN FLOOR BEDROOM with 4PC ENSUITE is perfect for extended family or guests. Upstairs is your OVERSIZED PRIMARY BEDROOM, SPA LIKE 5 PC ENSUITE & WALK-IN CLOSET, LAUNDRY, 3rd BEDROOM WITH 3 PC ENSUITE, 4th BEDROOM, 4 pc MAIN BATH, & huge 5th BEDROOM or BONUS ROOM. The SPACIOUS 2 BED/2 BATH, LEGAL SUITE is perfect for RENTAL INCOME or MULTIGEN LIVING.
Building information
Type
*****
Amenities
*****
Appliances
*****
Basement Development
*****
Basement Features
*****
Basement Type
*****
Constructed Date
*****
Construction Style Attachment
*****
Fireplace Fuel
*****
Fireplace Present
*****
Fireplace Type
*****
Half Bath Total
*****
Heating Type
*****
Size Interior
*****
Stories Total
*****
Land information
Amenities
*****
Fence Type
*****
Size Irregular
*****
Size Total
*****
Rooms
Upper Level
Laundry room
*****
Bedroom 4
*****
Bedroom 3
*****
Bedroom 2
*****
Primary Bedroom
*****
Main level
Bedroom 5
*****
Family room
*****
Kitchen
*****
Dining room
*****
Living room
*****
Lower level
Second Kitchen
*****
Additional bedroom
*****
Bedroom 6
*****
Upper Level
Laundry room
*****
Bedroom 4
*****
Bedroom 3
*****
Bedroom 2
*****
Primary Bedroom
*****
Main level
Bedroom 5
*****
Family room
*****
Kitchen
*****
Dining room
*****
Living room
*****
Lower level
Second Kitchen
*****
Additional bedroom
*****
Bedroom 6
*****
Courtesy of Exp Realty
Book a Showing for this property
Please note that filling out this form you'll be registered and your phone number without the +1 part will be used as a password.

