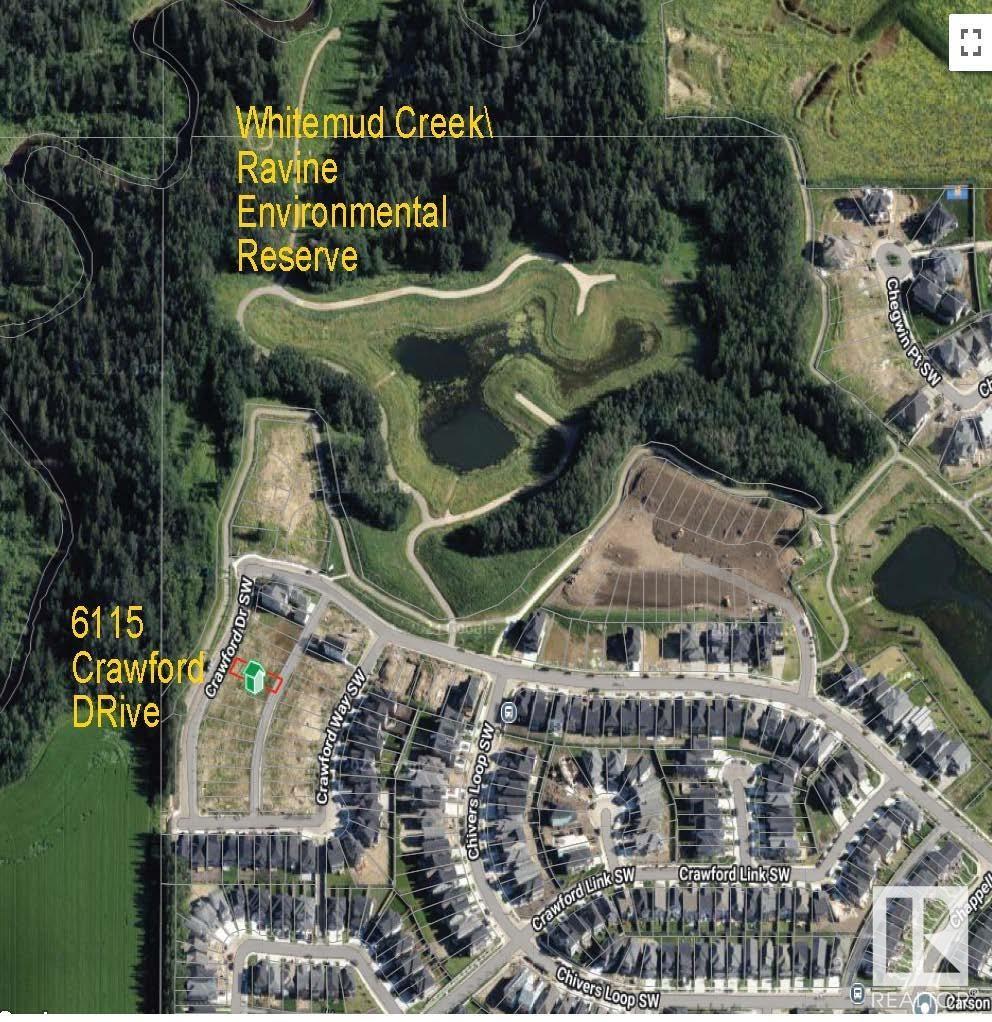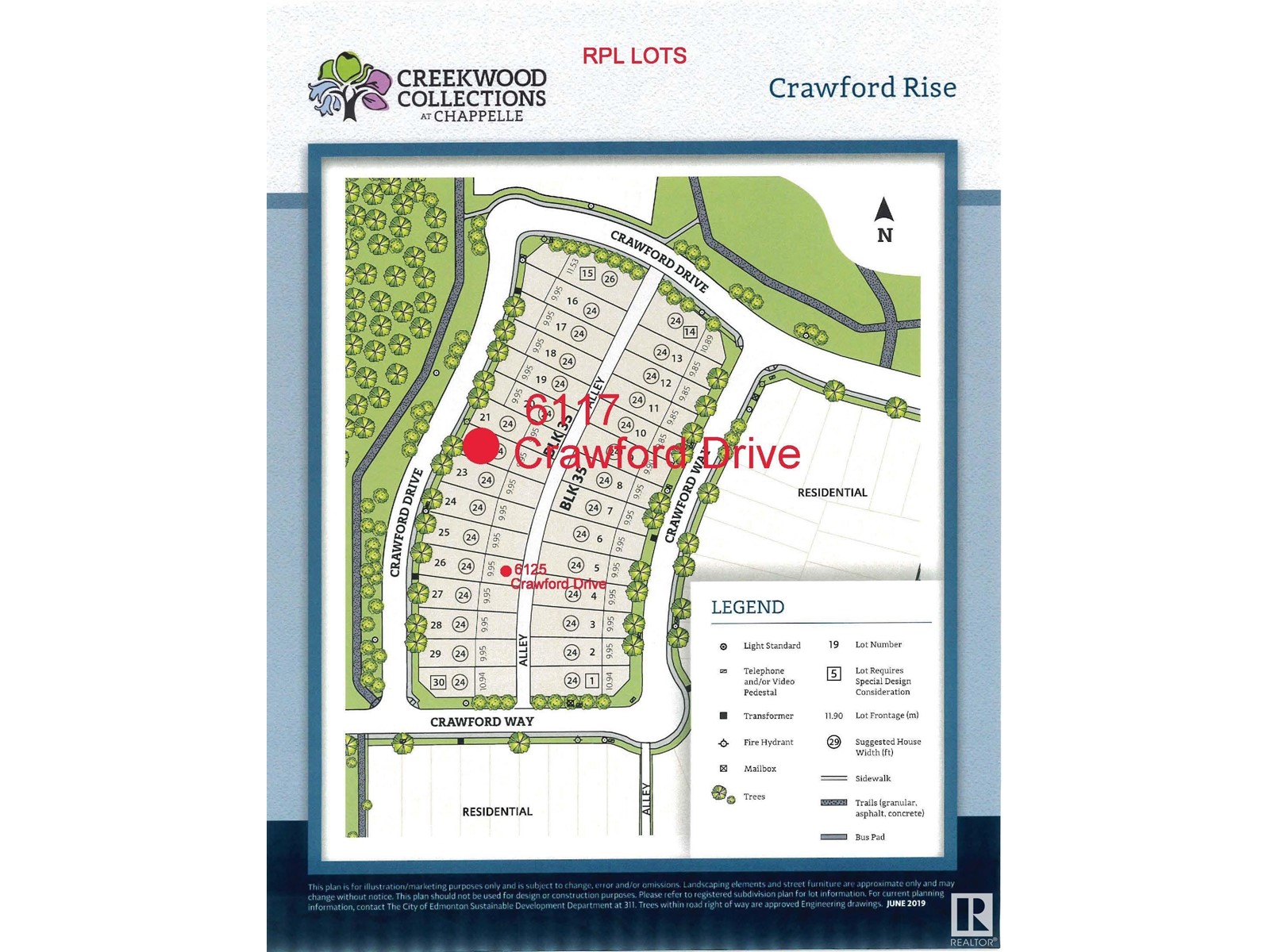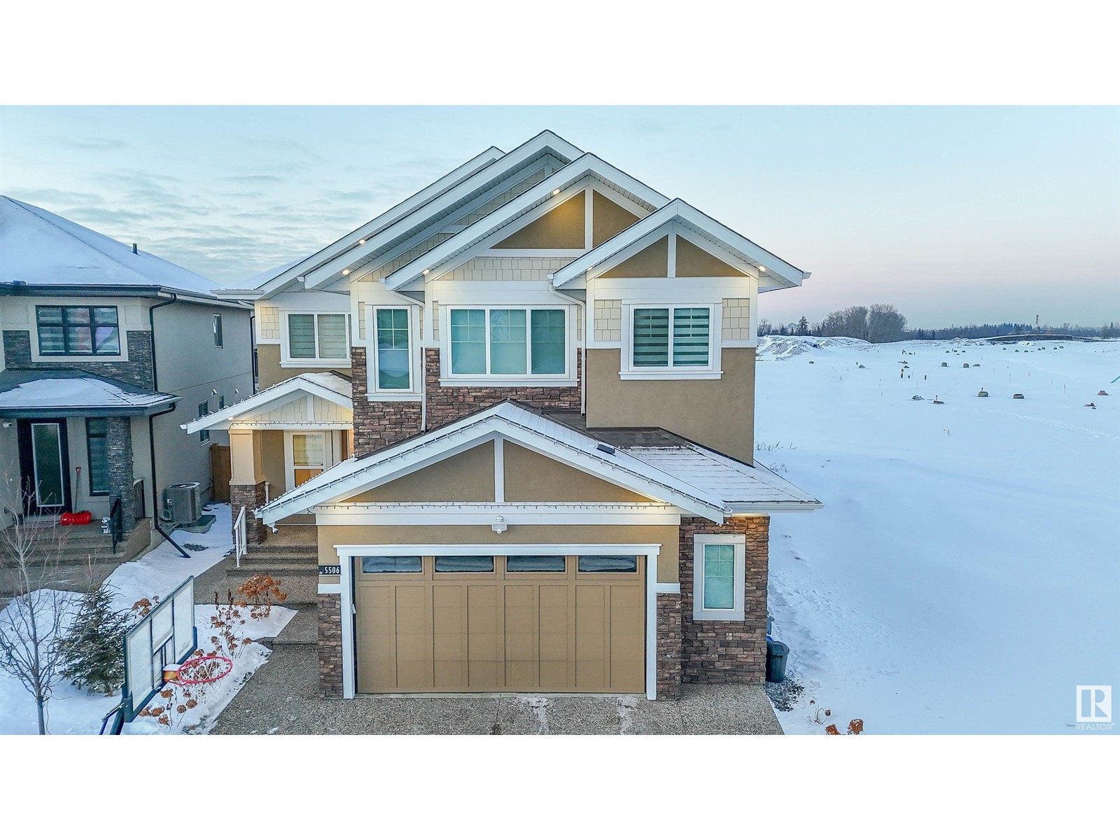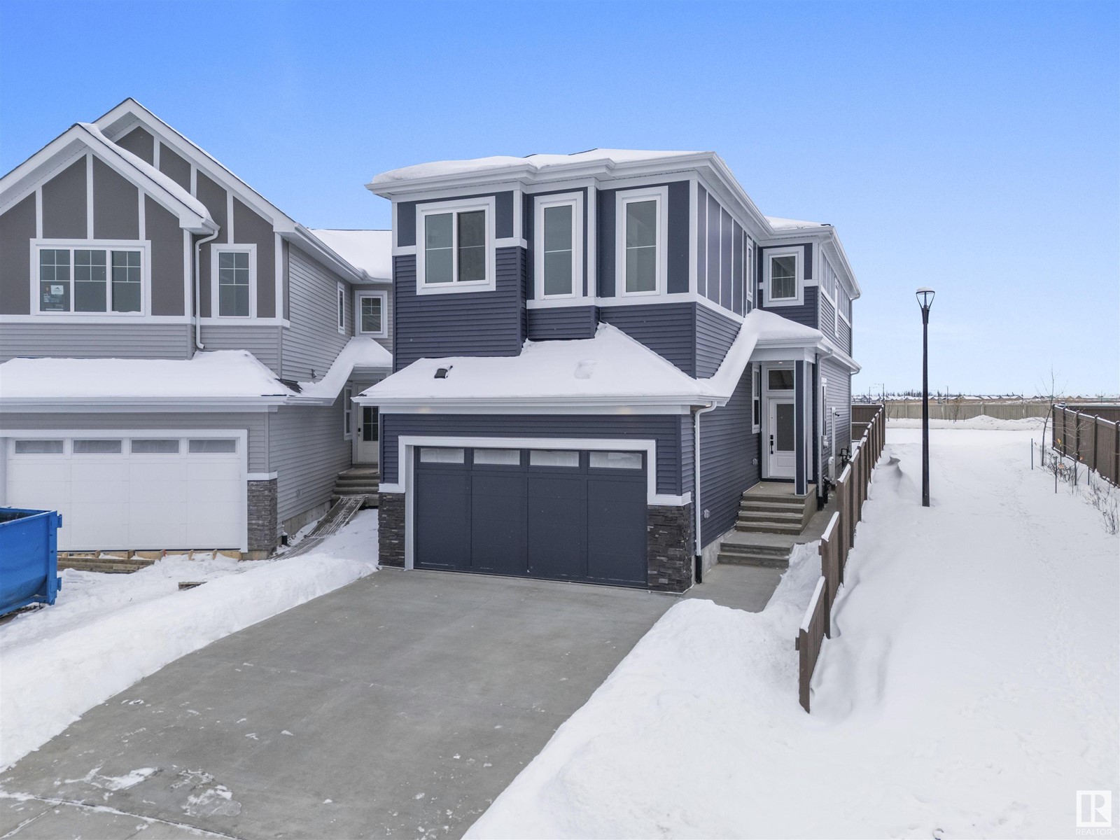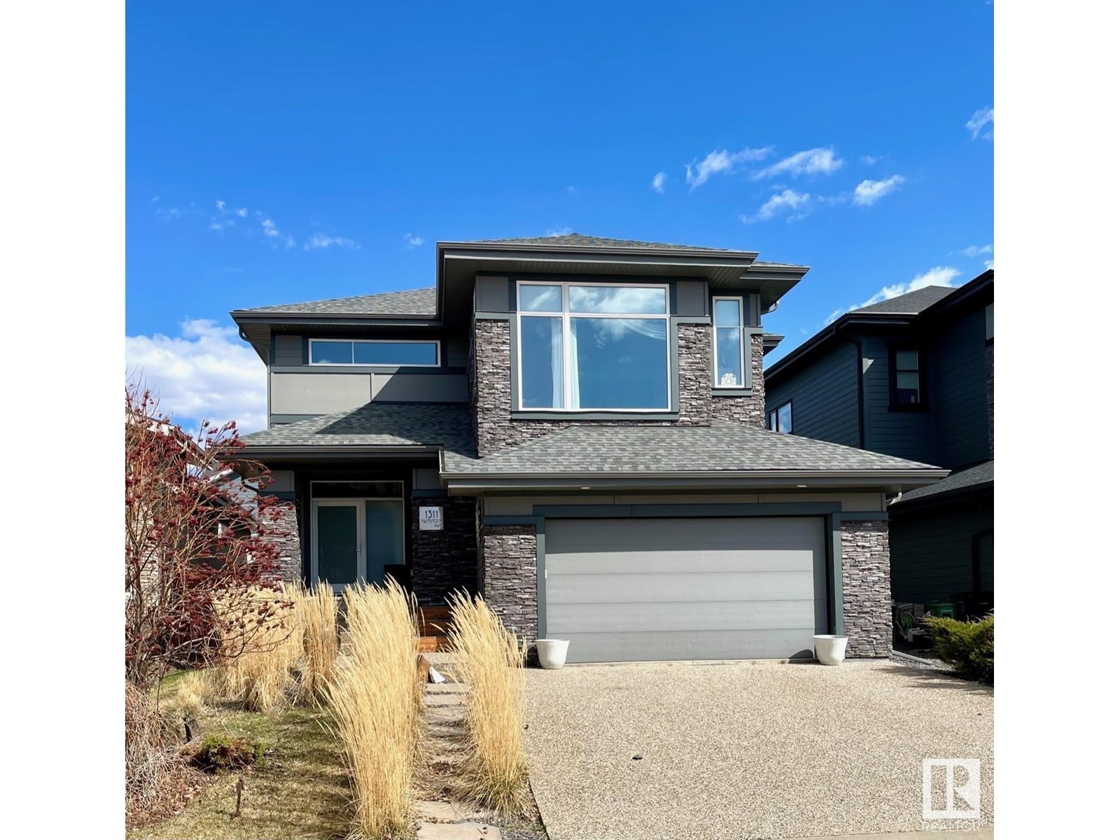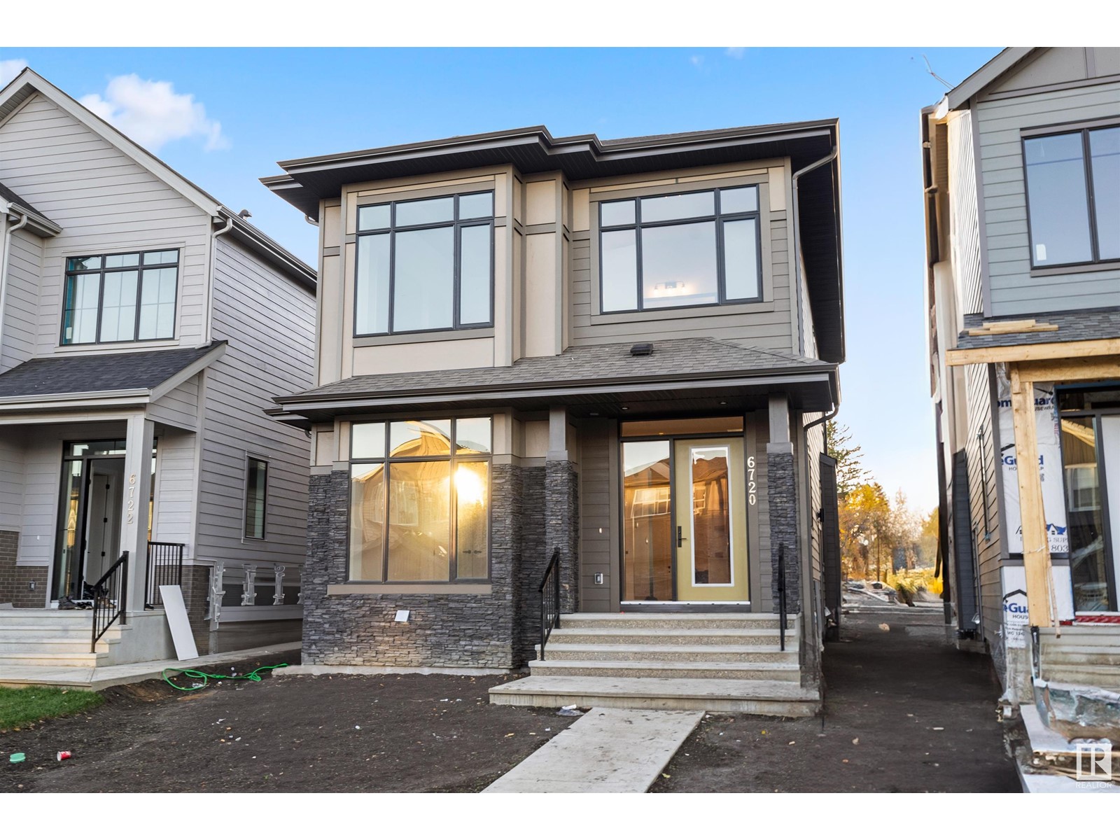Free account required
Unlock the full potential of your property search with a free account! Here's what you'll gain immediate access to:
- Exclusive Access to Every Listing
- Personalized Search Experience
- Favorite Properties at Your Fingertips
- Stay Ahead with Email Alerts
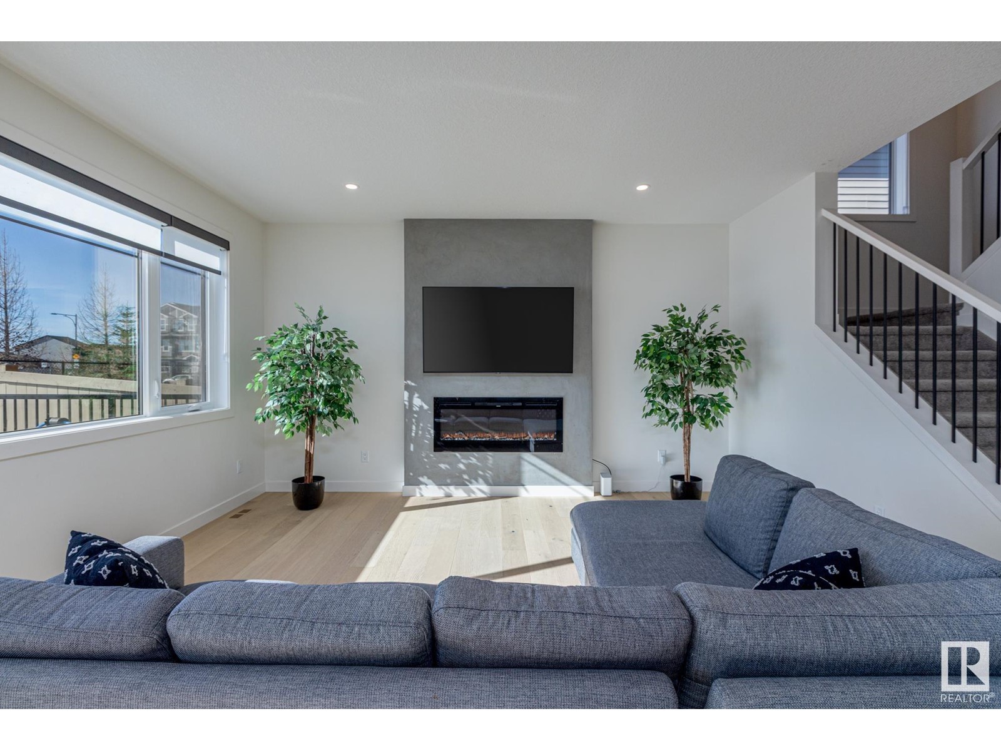
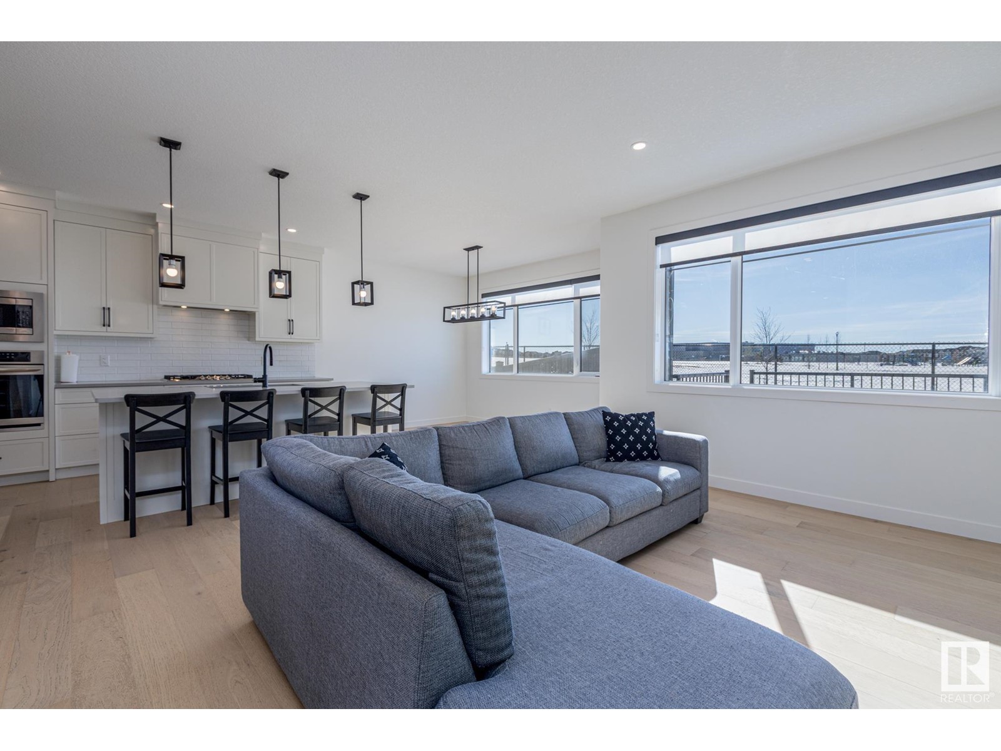
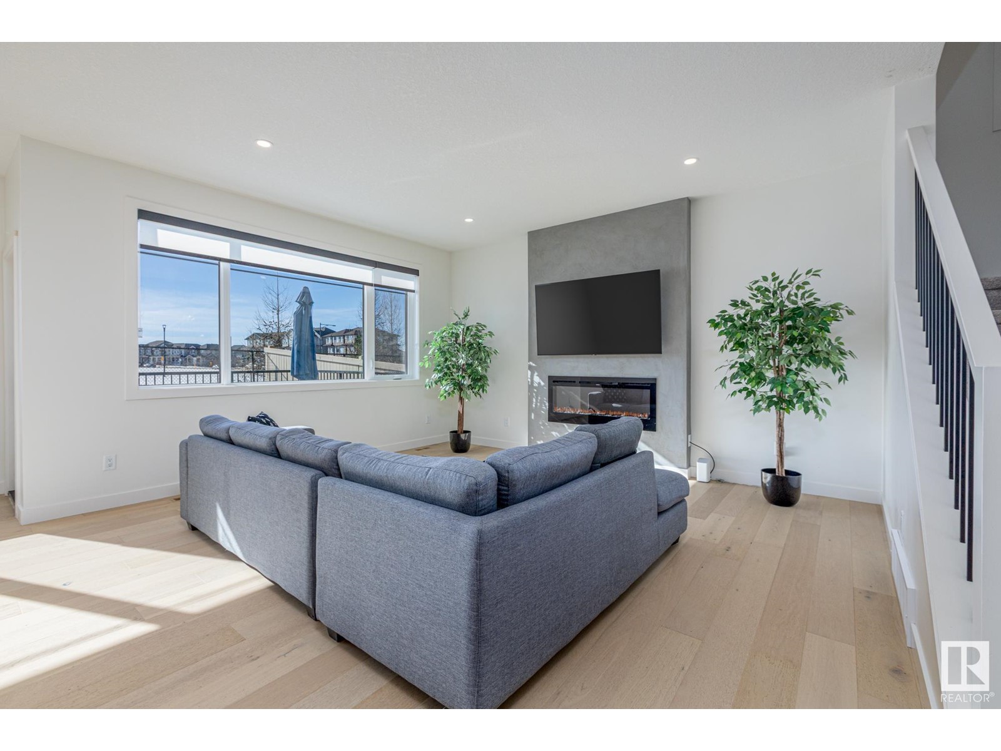
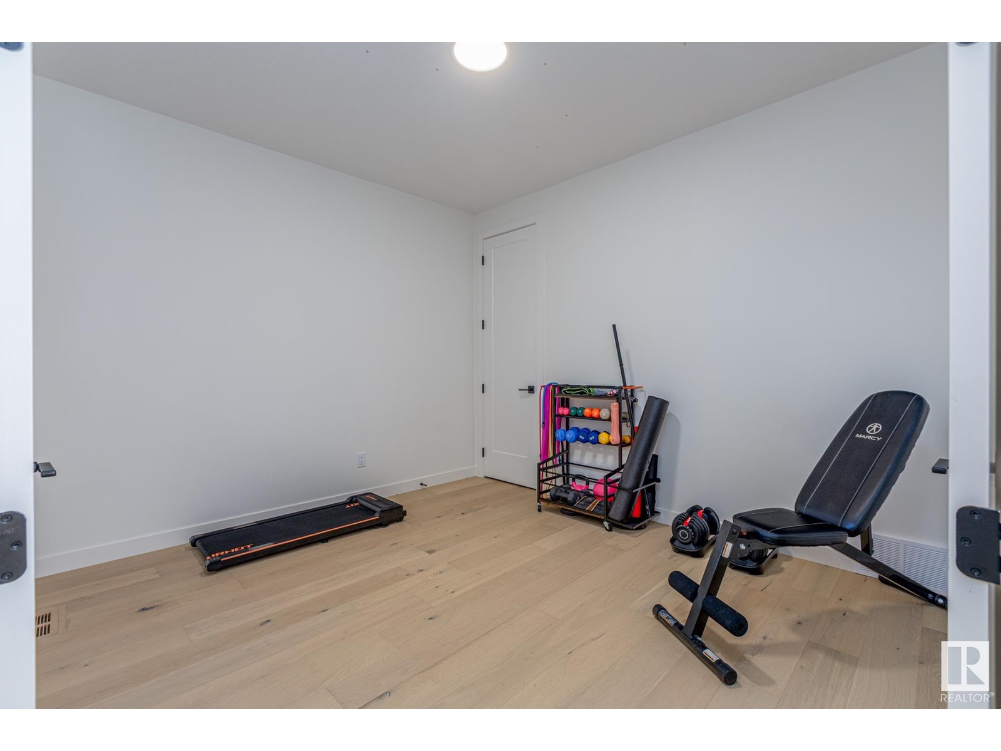
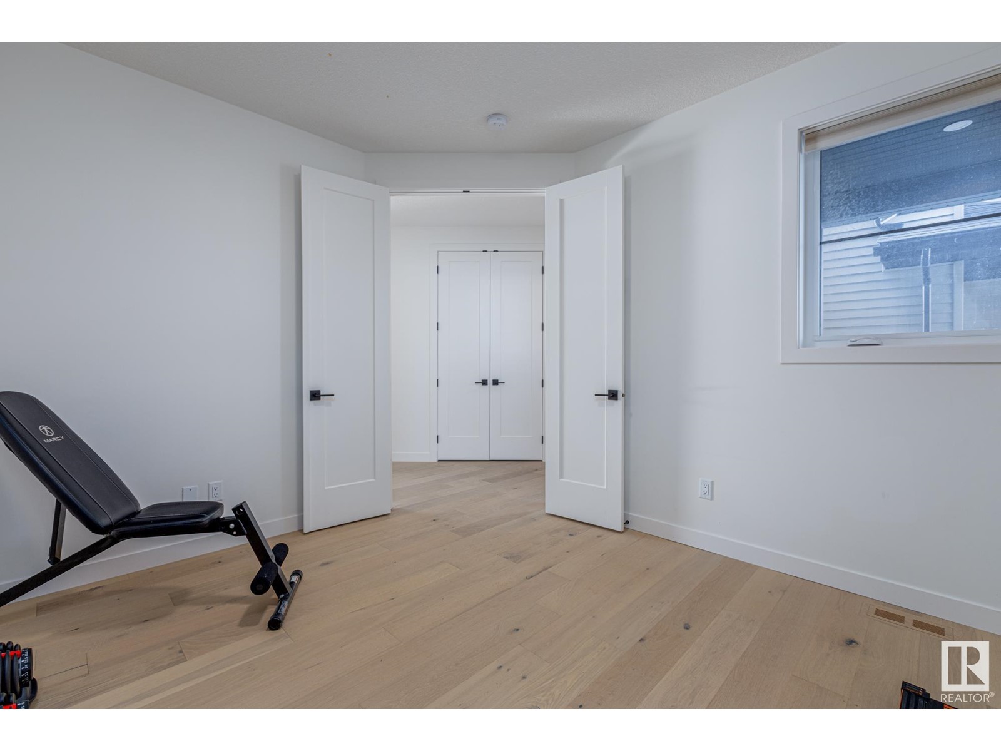
$899,900
4278 CHICHAK CL SW
Edmonton, Alberta, Alberta, T6W4B4
MLS® Number: E4424070
Property description
Your dream home in Chappelle awaits. This stunning six-bedroom five-bathroom two-storey home is designed for convenience, income potential & multigenerational living. Backing onto Don Getty K-9 School you can watch your kids walk to class from your backyard. The bright open-concept main floor features a chef’s kitchen with elevated white cabinets, quartz countertops, an oversized island w/ a butler’s pantry with rough-in for a gas cooktop—ideal for high-heat cooking. A main-floor den can serve as a bedroom with a full bath nearby, perfect for extended family or guests. Upstairs the primary suite offers a spa-like ensuite with dual sinks, a freestanding tub & walk-in closet. A bonus room and massive laundry complete this level. The legal two-bedroom basement suite with a private entrance full kitchen & separate laundry is perfect for rental income or multigenerational living. Fully fenced landscaped featuring a spacious deck this home includes access to Chappelle Gardens rec center & backs onto the school.
Building information
Type
*****
Amenities
*****
Appliances
*****
Basement Development
*****
Basement Features
*****
Basement Type
*****
Constructed Date
*****
Construction Style Attachment
*****
Fireplace Fuel
*****
Fireplace Present
*****
Fireplace Type
*****
Heating Type
*****
Size Interior
*****
Stories Total
*****
Land information
Amenities
*****
Size Irregular
*****
Size Total
*****
Rooms
Upper Level
Laundry room
*****
Bonus Room
*****
Bedroom 4
*****
Bedroom 3
*****
Bedroom 2
*****
Primary Bedroom
*****
Main level
Mud room
*****
Den
*****
Kitchen
*****
Dining room
*****
Living room
*****
Basement
Second Kitchen
*****
Bedroom 6
*****
Bedroom 5
*****
Family room
*****
Upper Level
Laundry room
*****
Bonus Room
*****
Bedroom 4
*****
Bedroom 3
*****
Bedroom 2
*****
Primary Bedroom
*****
Main level
Mud room
*****
Den
*****
Kitchen
*****
Dining room
*****
Living room
*****
Basement
Second Kitchen
*****
Bedroom 6
*****
Bedroom 5
*****
Family room
*****
Upper Level
Laundry room
*****
Bonus Room
*****
Bedroom 4
*****
Bedroom 3
*****
Bedroom 2
*****
Primary Bedroom
*****
Main level
Mud room
*****
Den
*****
Kitchen
*****
Dining room
*****
Living room
*****
Basement
Second Kitchen
*****
Bedroom 6
*****
Bedroom 5
*****
Family room
*****
Upper Level
Laundry room
*****
Bonus Room
*****
Bedroom 4
*****
Bedroom 3
*****
Bedroom 2
*****
Courtesy of Real Broker
Book a Showing for this property
Please note that filling out this form you'll be registered and your phone number without the +1 part will be used as a password.
