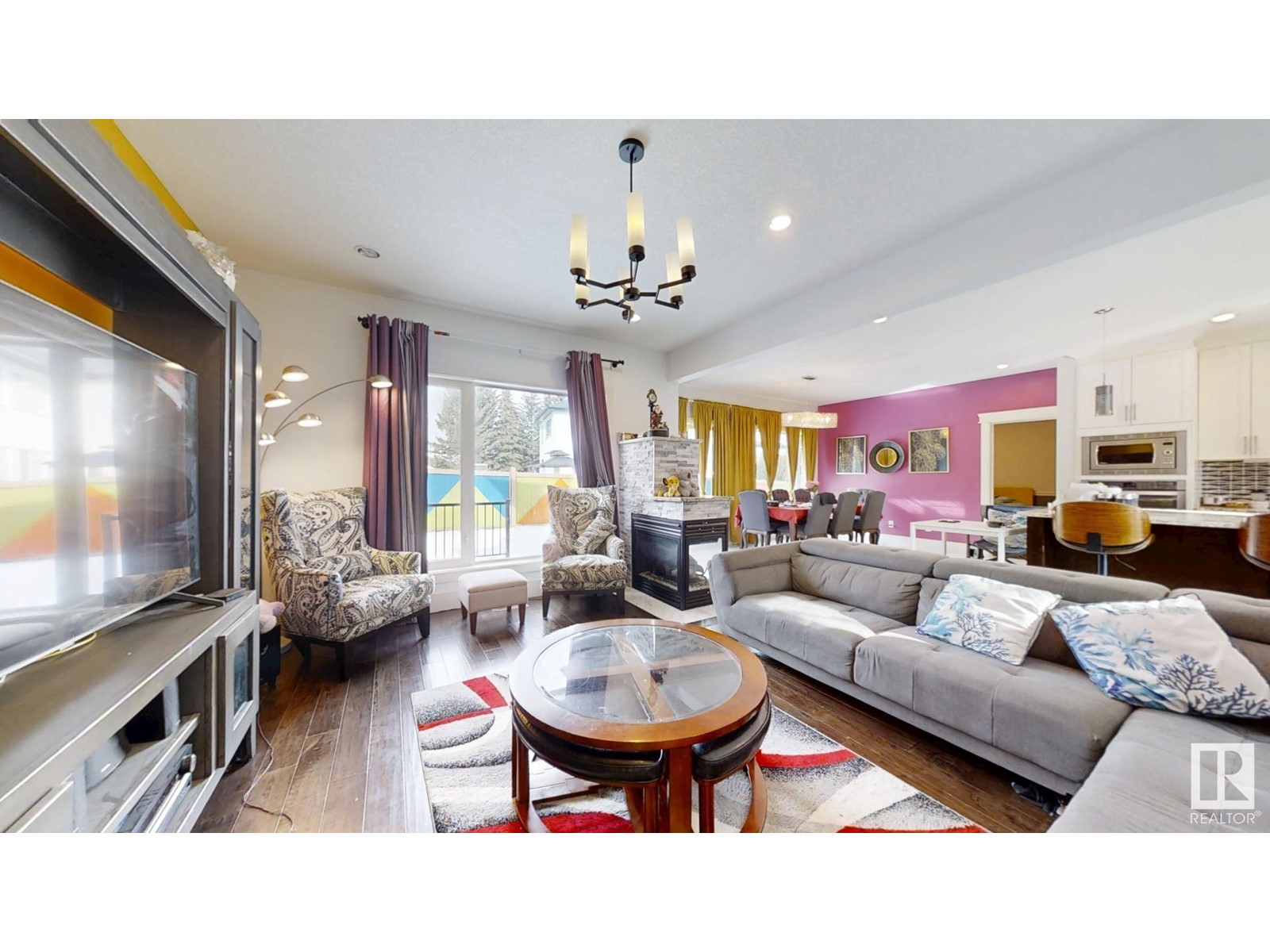Free account required
Unlock the full potential of your property search with a free account! Here's what you'll gain immediate access to:
- Exclusive Access to Every Listing
- Personalized Search Experience
- Favorite Properties at Your Fingertips
- Stay Ahead with Email Alerts
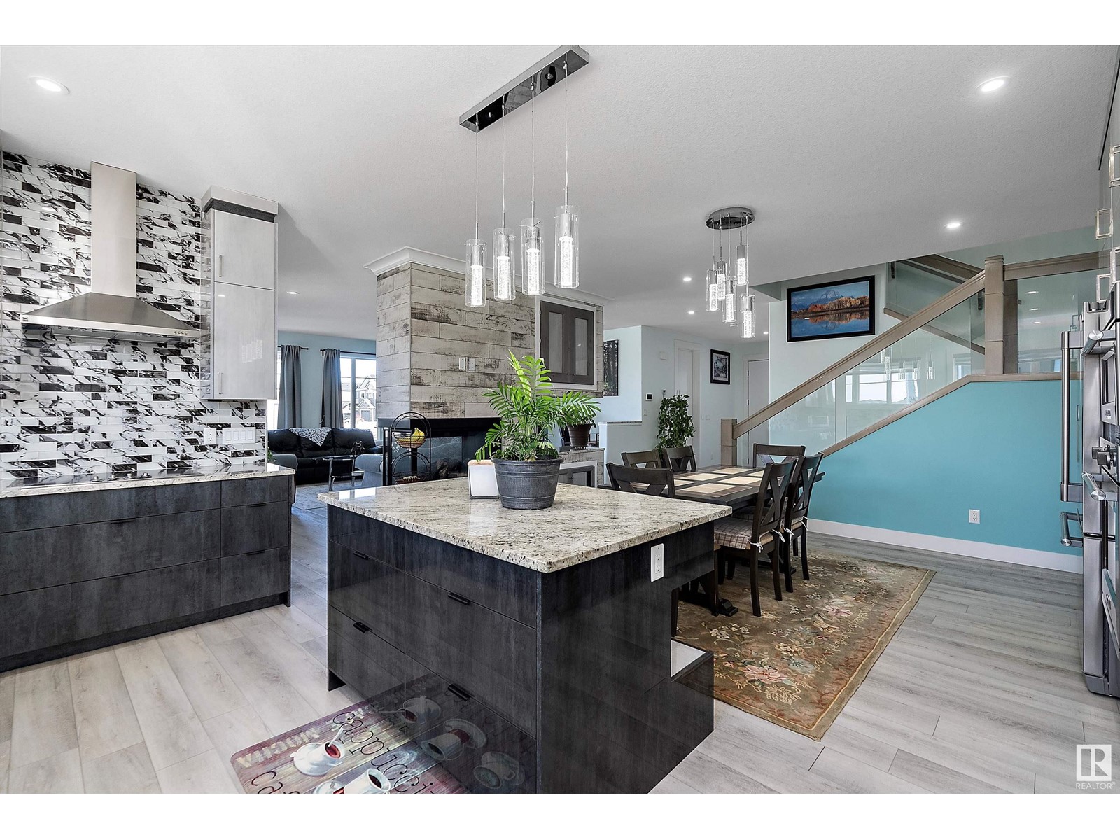

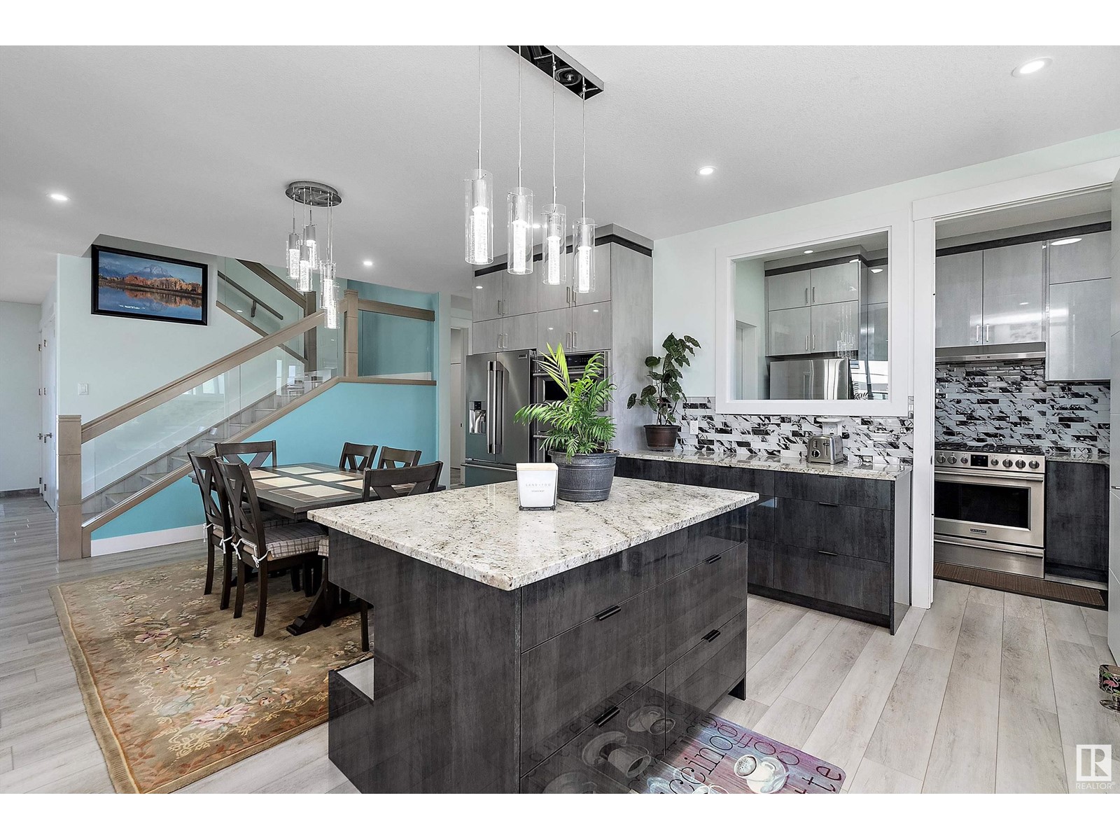
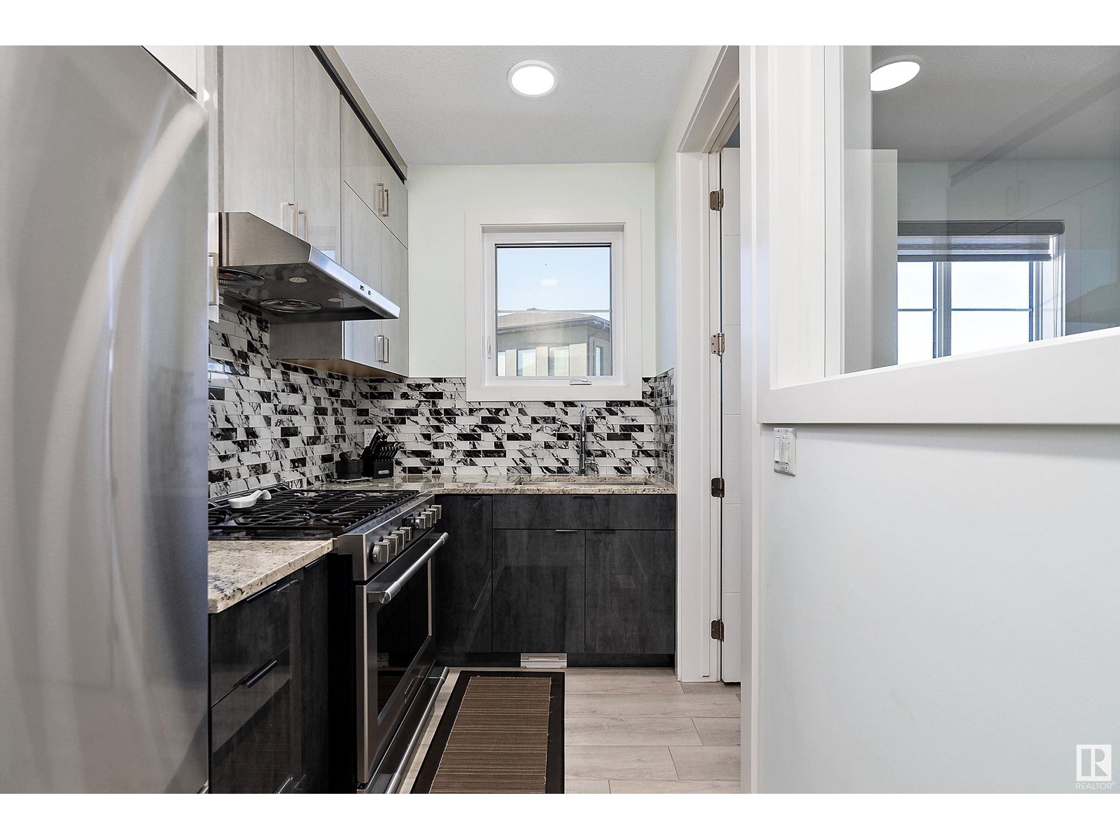
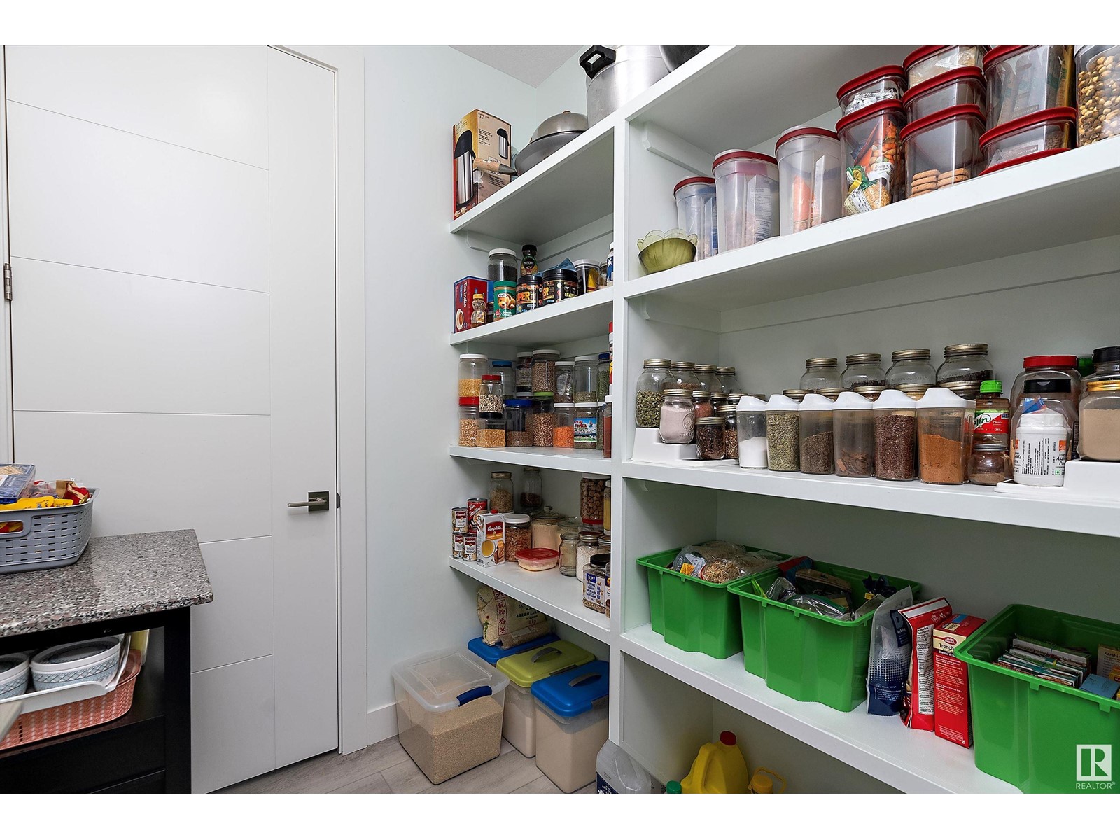
$1,147,000
5904 32 ST NE
Rural Leduc County, Alberta, Alberta, T4X0X4
MLS® Number: E4423443
Property description
ATTENTION TO DETAIL in this CUSTOM built 3189 sq.ft 2 storey featuring 6 BEDROOMS, 7 SOUND PROOF BATHS, 3 COVERED VERANDAHS, a SPICE KITCHEN & a FULLY SELF CONTAINED 2 BED SUITE with SEPARATE ENTRANCE, a 2ND SUITE plus SOLAR IN PLACE. WOW! Oversized TRIPLE GARAGE, timeless STONE TILE EXTERIOR, RUBBER ROOF, VINYL PLANK, tile & carpeting, walls of TRIPLE PANE WINDOWS & upgraded STAINLESS APPLIANCES. The SUNLIT living room offers a spacious GATHERING AREA separated from the kitchen by the 3 SIDED FIREPLACE. Gorgeous kitchen & dining area with GRANITE, MODERN CABINETRY & PANTRY accessed from the SPICE KITCHEN & HALLWAY plus a laundry, bath & MUD ROOM that leads to the GARAGE. The gracious primary features a WALK THRU CLOSET to a SPA ENSUITE. A den/bed offers a 3 pc. bath & SEPARATE ENTRANCE at the front door. Up to a FULL SUITE with a bedroom, living room, kitchen, laundry, bath & private BALCONY. Down to a large GAMES ROOM, bedroom with 4 pc, a 2 pc bath, bar & a lovely 2 bedroom suite with its OWN ENTRANCE.
Building information
Type
*****
Amenities
*****
Appliances
*****
Basement Development
*****
Basement Features
*****
Basement Type
*****
Constructed Date
*****
Construction Style Attachment
*****
Cooling Type
*****
Fireplace Fuel
*****
Fireplace Present
*****
Fireplace Type
*****
Half Bath Total
*****
Heating Type
*****
Size Interior
*****
Stories Total
*****
Land information
Amenities
*****
Fence Type
*****
Size Irregular
*****
Size Total
*****
Rooms
Upper Level
Second Kitchen
*****
Bonus Room
*****
Bedroom 3
*****
Main level
Second Kitchen
*****
Bedroom 2
*****
Primary Bedroom
*****
Kitchen
*****
Dining room
*****
Living room
*****
Basement
Second Kitchen
*****
Recreation room
*****
Bedroom 6
*****
Bedroom 5
*****
Bedroom 4
*****
Family room
*****
Upper Level
Second Kitchen
*****
Bonus Room
*****
Bedroom 3
*****
Main level
Second Kitchen
*****
Bedroom 2
*****
Primary Bedroom
*****
Kitchen
*****
Dining room
*****
Living room
*****
Basement
Second Kitchen
*****
Recreation room
*****
Bedroom 6
*****
Bedroom 5
*****
Bedroom 4
*****
Family room
*****
Courtesy of RE/MAX Elite
Book a Showing for this property
Please note that filling out this form you'll be registered and your phone number without the +1 part will be used as a password.
