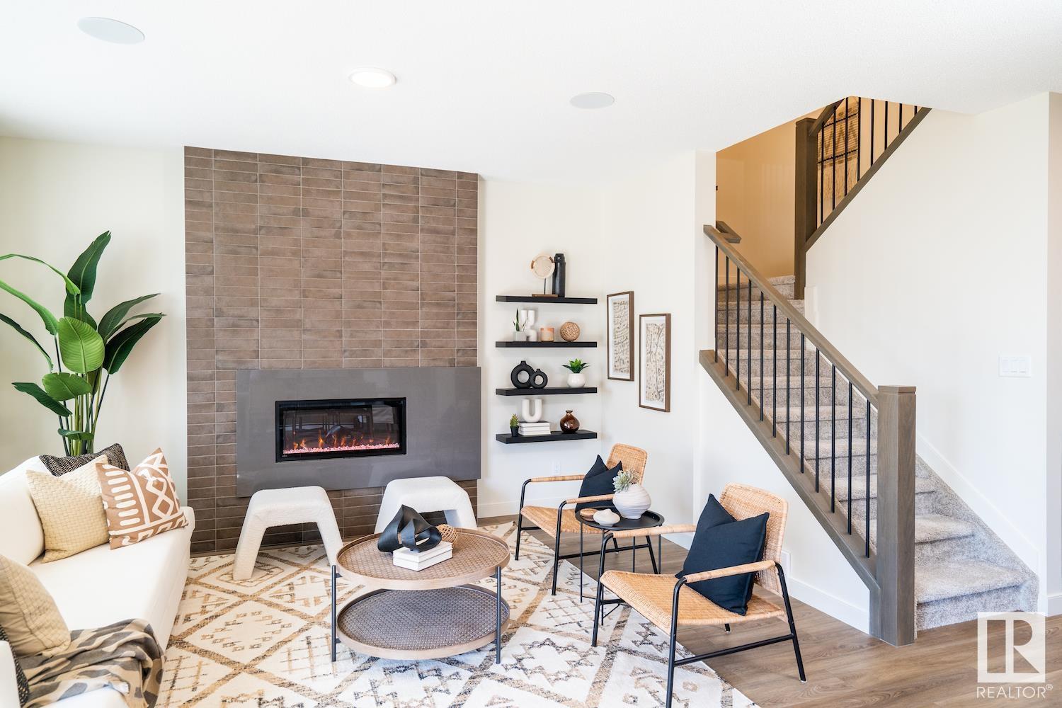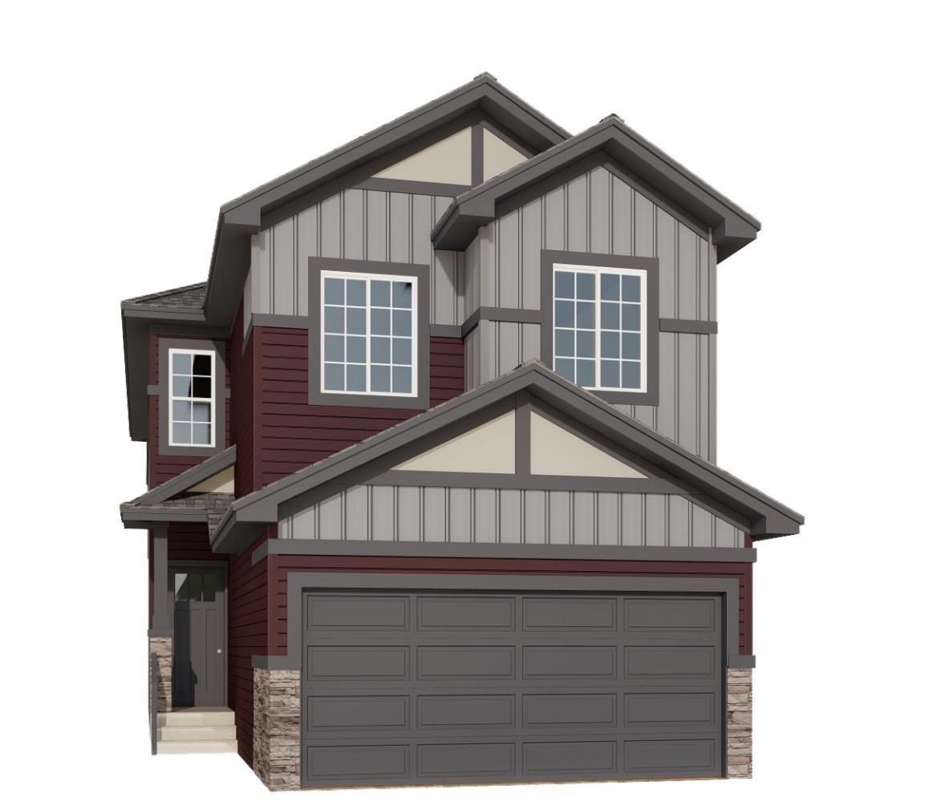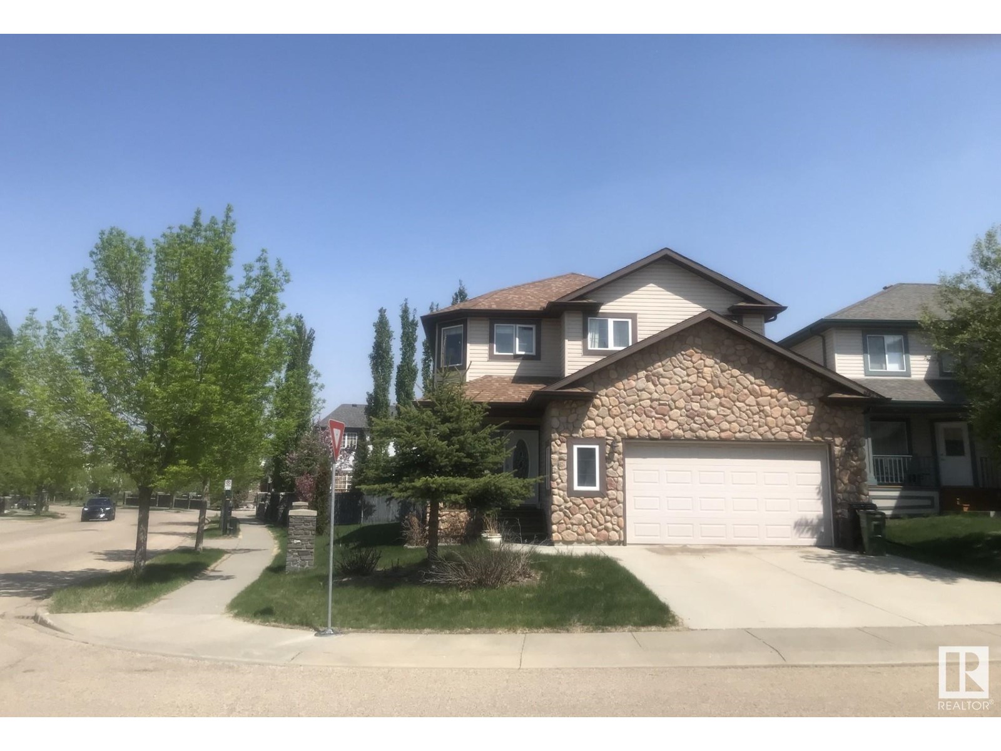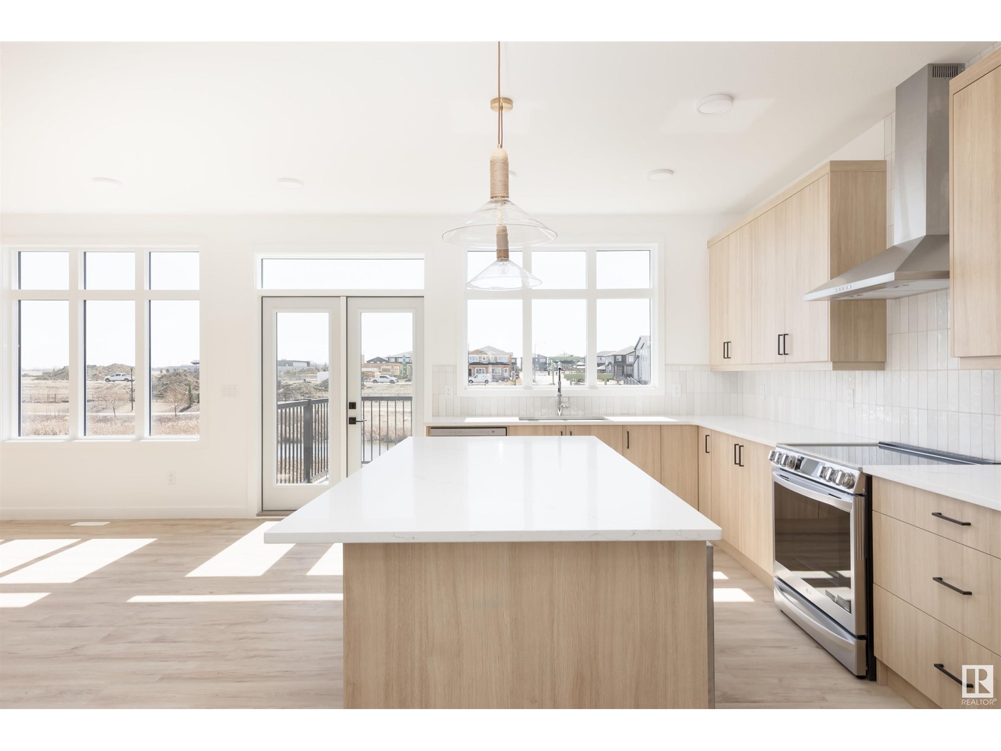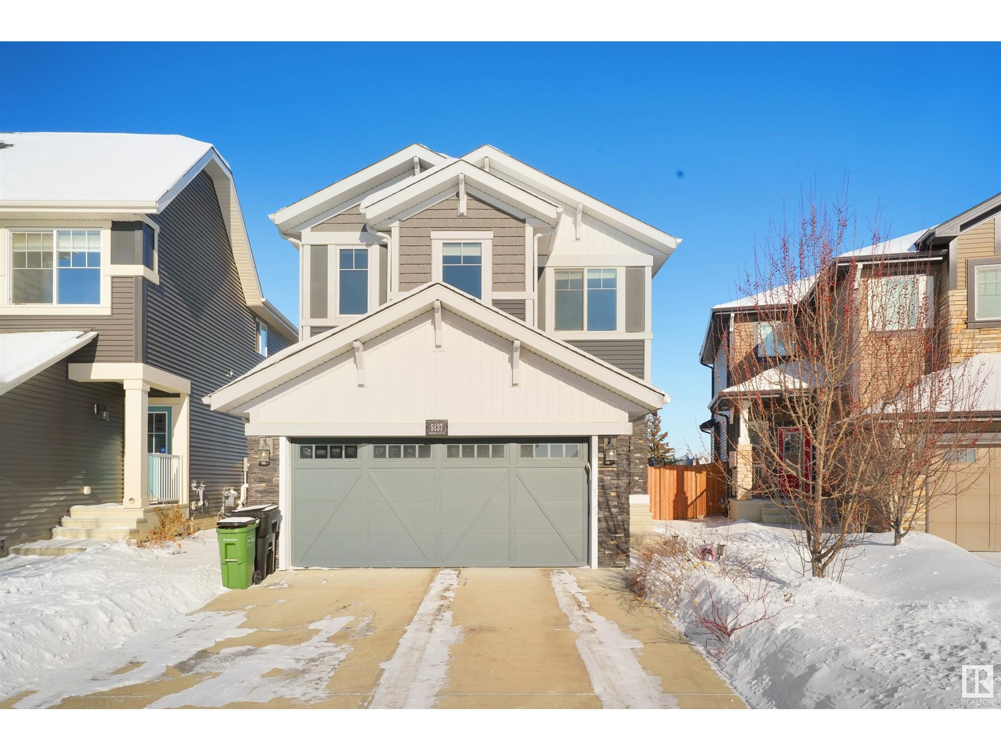Free account required
Unlock the full potential of your property search with a free account! Here's what you'll gain immediate access to:
- Exclusive Access to Every Listing
- Personalized Search Experience
- Favorite Properties at Your Fingertips
- Stay Ahead with Email Alerts
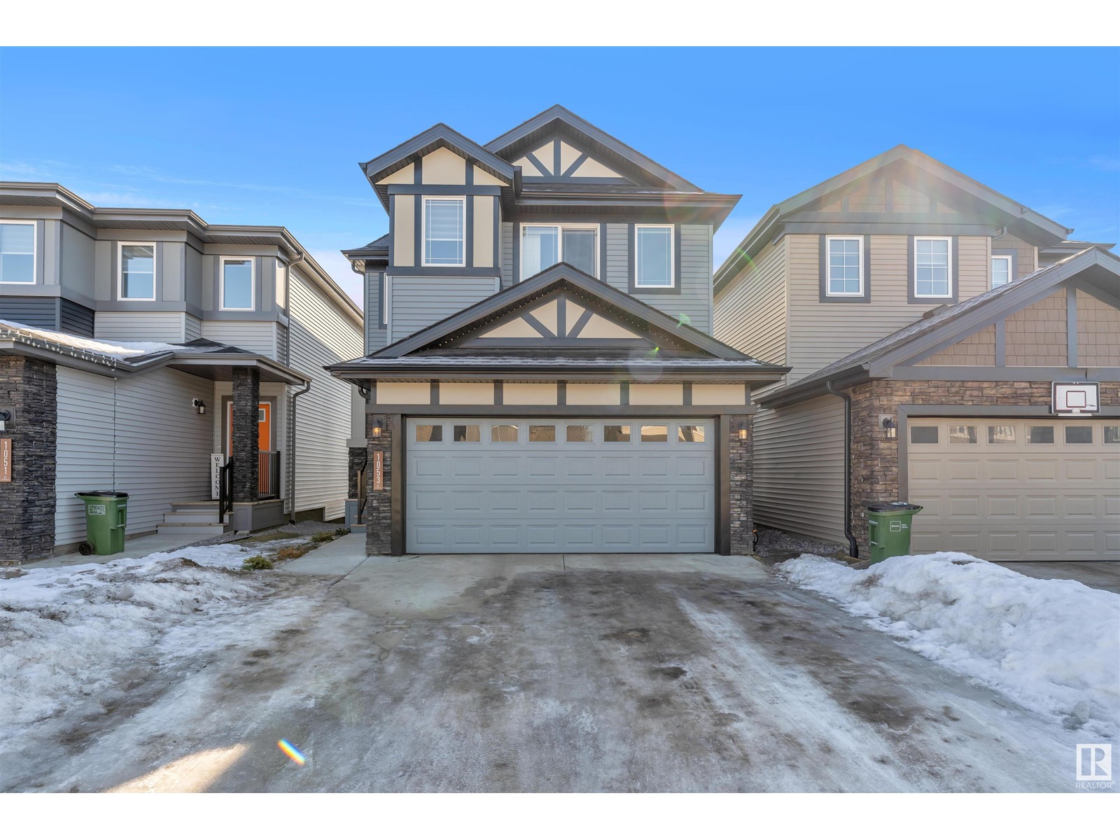

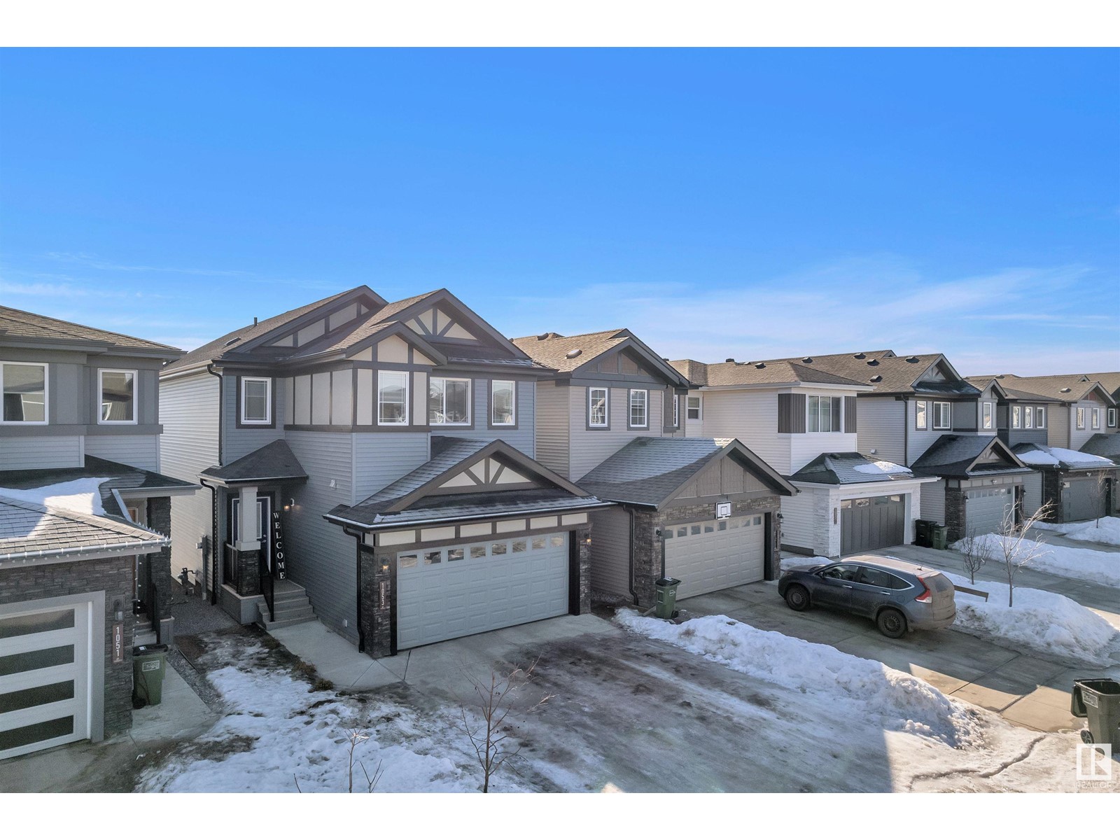
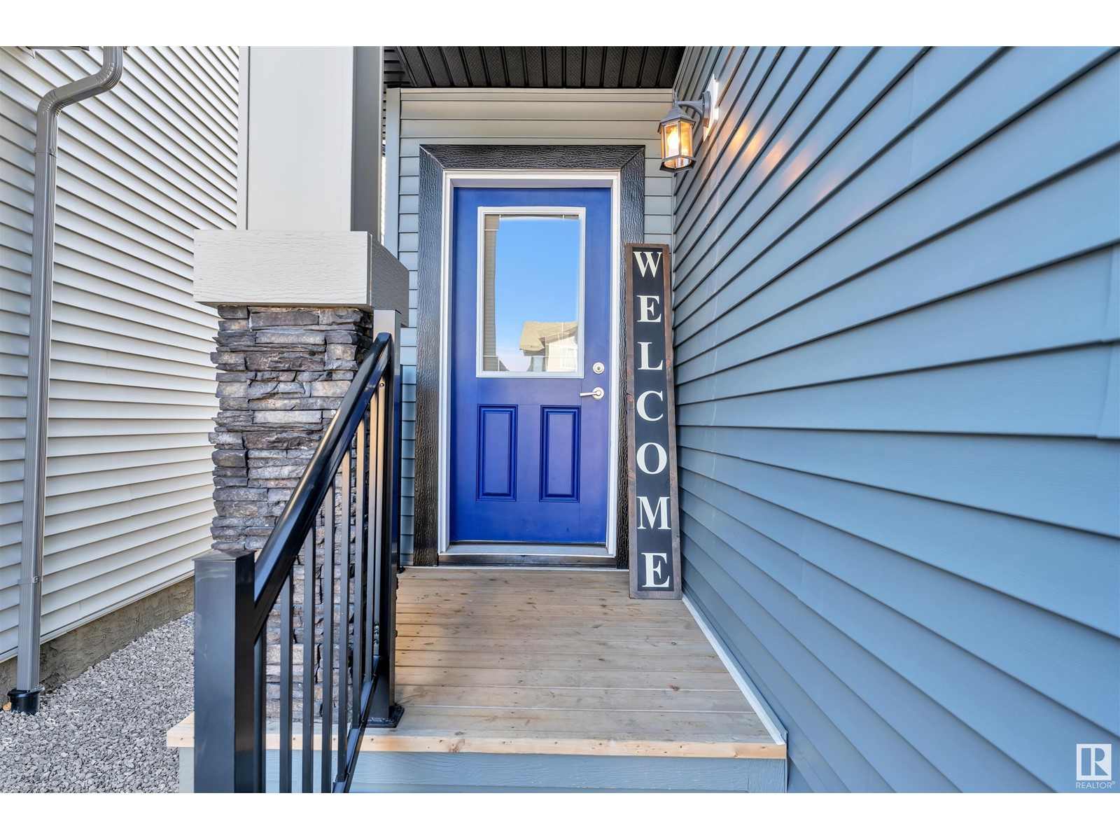
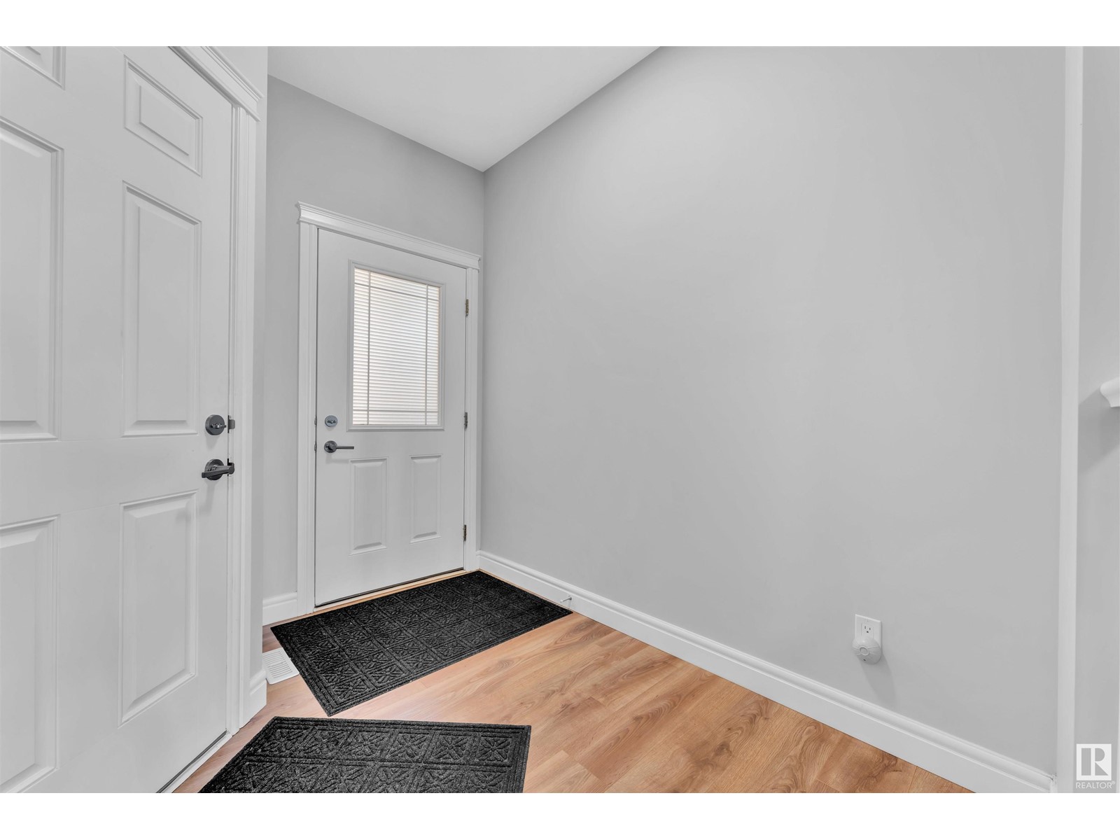
$689,000
1053 CHRISTIE VS SW
Edmonton, Alberta, Alberta, T6W4W8
MLS® Number: E4424677
Property description
WALKOUT | BACKING ONTO POND | 4 BEDROOMS || Nestled in a vibrant community with an extensive trail network connecting you to parks and green spaces, this stunning home offers the perfect blend of luxury and functionality. Featuring 9 FT ceilings on the main floor, the open-concept layout includes a versatile den/office, a gourmet kitchen with quartz countertops, two-tone cabinetry, a huge pantry, and abundant storage. The main floor is adorned with luxury laminate and tile flooring for a sleek, modern touch. Upstairs, you'll find a spacious bonus room, convenient second-floor laundry, and four well-appointed bedrooms. The primary suite boasts a spa-like ensuite and an expansive walk-in closet, while three additional bedrooms share a beautifully designed common bathroom. A perfect blend of comfort and sophistication, this home is designed to elevate your lifestyle!
Building information
Type
*****
Appliances
*****
Basement Development
*****
Basement Type
*****
Constructed Date
*****
Construction Style Attachment
*****
Fire Protection
*****
Half Bath Total
*****
Heating Type
*****
Size Interior
*****
Stories Total
*****
Land information
Amenities
*****
Size Irregular
*****
Size Total
*****
Rooms
Upper Level
Bonus Room
*****
Bedroom 4
*****
Bedroom 3
*****
Bedroom 2
*****
Primary Bedroom
*****
Main level
Den
*****
Kitchen
*****
Dining room
*****
Living room
*****
Upper Level
Bonus Room
*****
Bedroom 4
*****
Bedroom 3
*****
Bedroom 2
*****
Primary Bedroom
*****
Main level
Den
*****
Kitchen
*****
Dining room
*****
Living room
*****
Upper Level
Bonus Room
*****
Bedroom 4
*****
Bedroom 3
*****
Bedroom 2
*****
Primary Bedroom
*****
Main level
Den
*****
Kitchen
*****
Dining room
*****
Living room
*****
Upper Level
Bonus Room
*****
Bedroom 4
*****
Bedroom 3
*****
Bedroom 2
*****
Primary Bedroom
*****
Main level
Den
*****
Kitchen
*****
Dining room
*****
Living room
*****
Upper Level
Bonus Room
*****
Bedroom 4
*****
Bedroom 3
*****
Bedroom 2
*****
Primary Bedroom
*****
Main level
Den
*****
Kitchen
*****
Dining room
*****
Living room
*****
Upper Level
Bonus Room
*****
Bedroom 4
*****
Bedroom 3
*****
Bedroom 2
*****
Primary Bedroom
*****
Courtesy of Exp Realty
Book a Showing for this property
Please note that filling out this form you'll be registered and your phone number without the +1 part will be used as a password.
