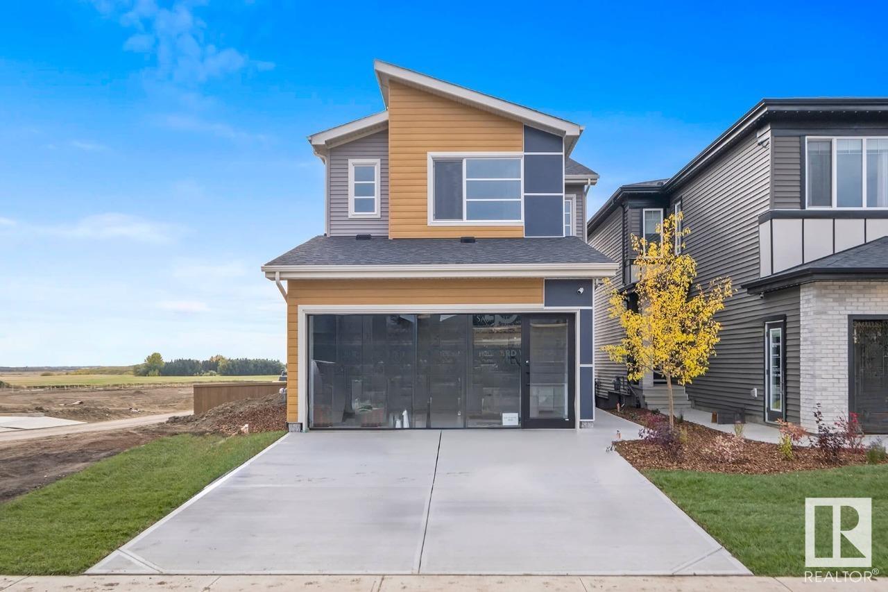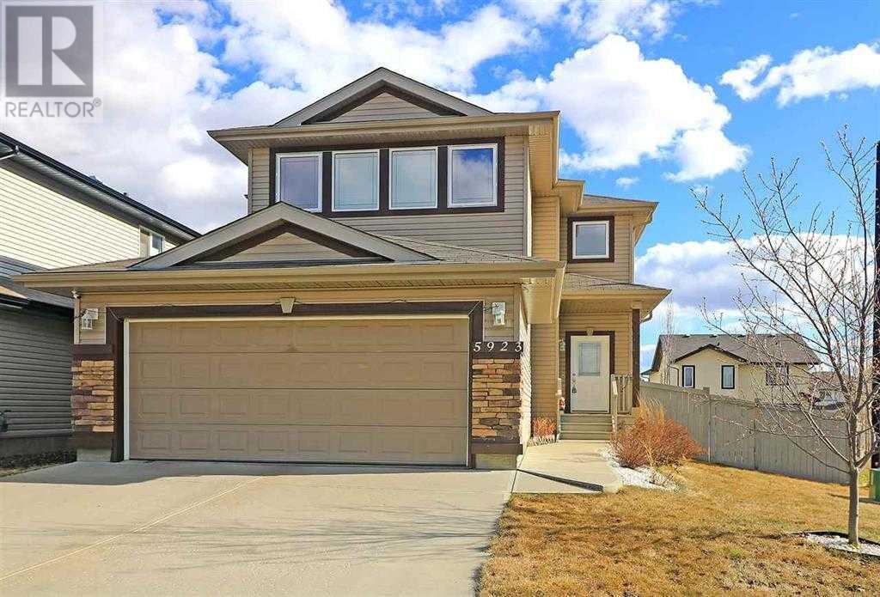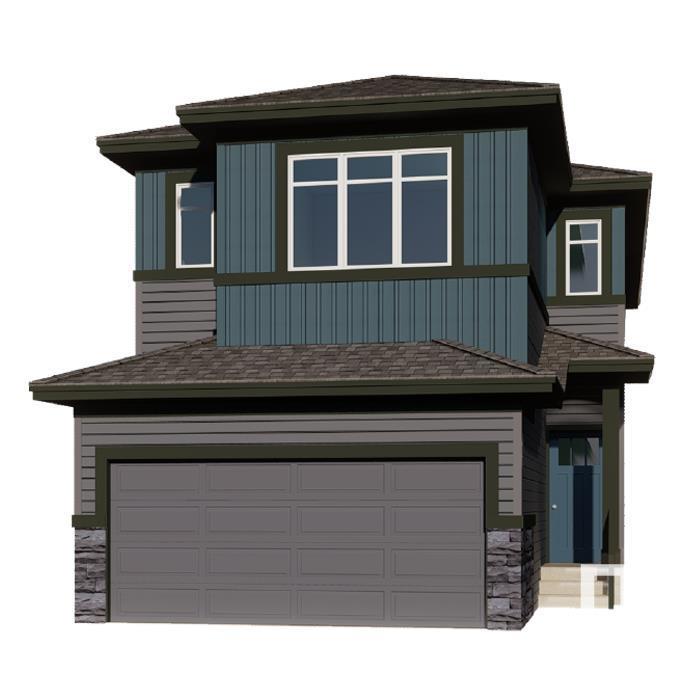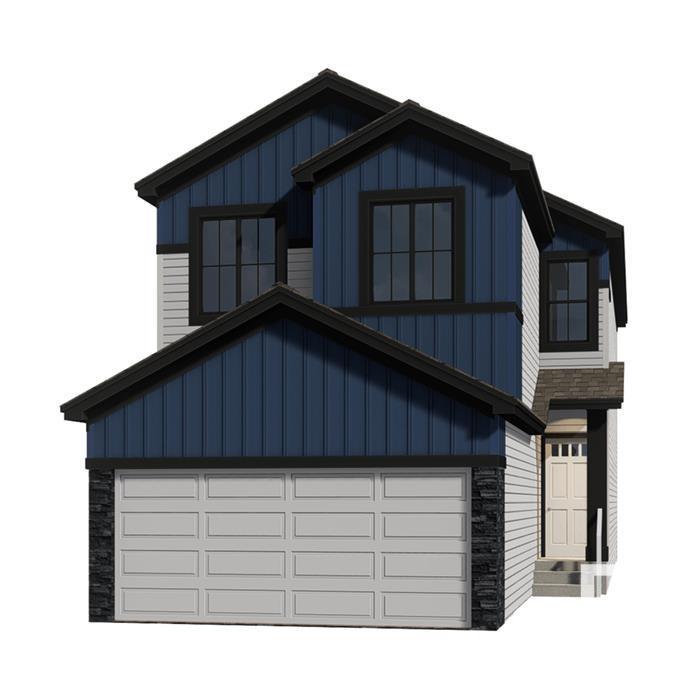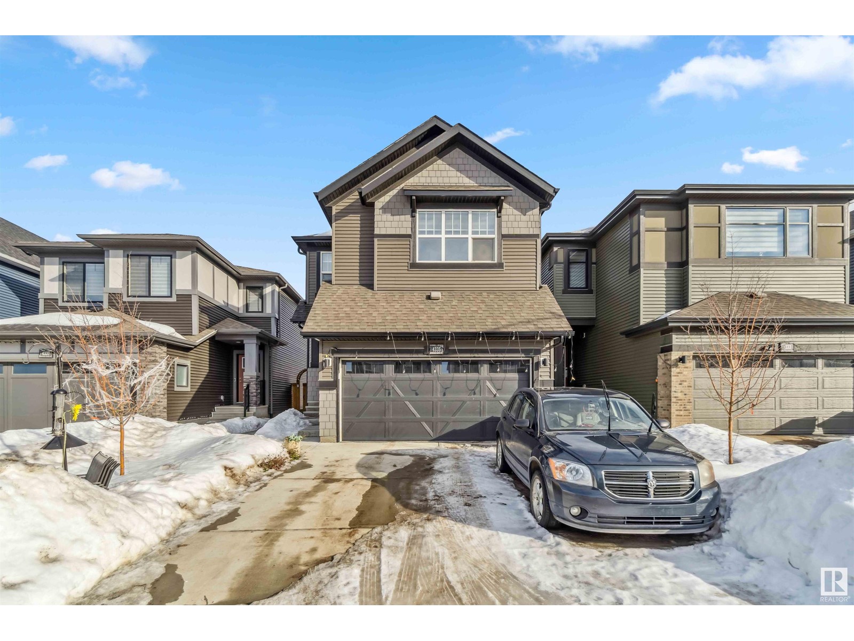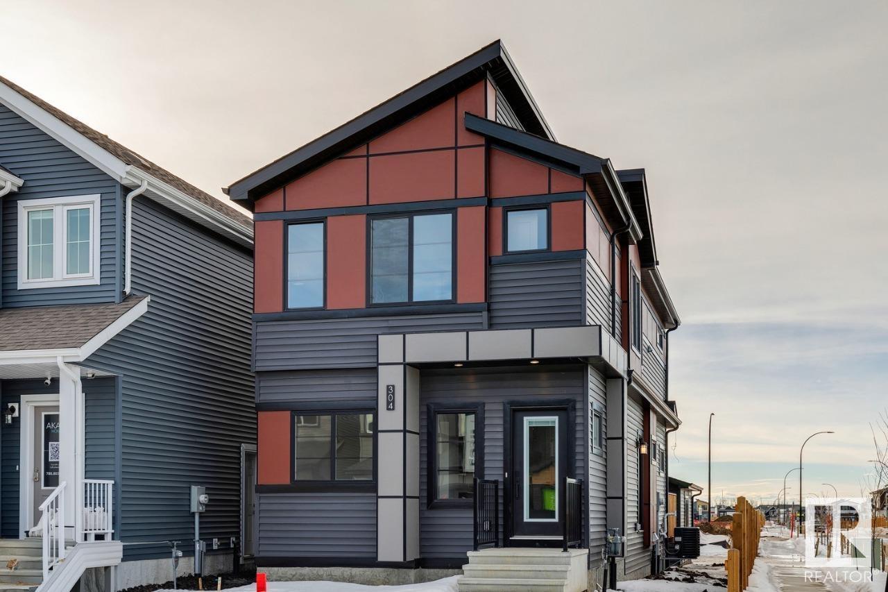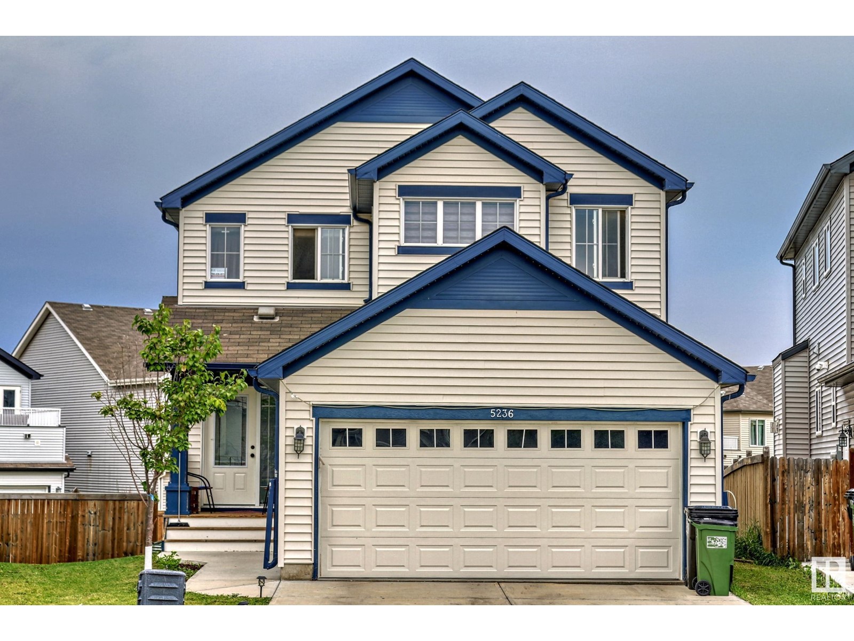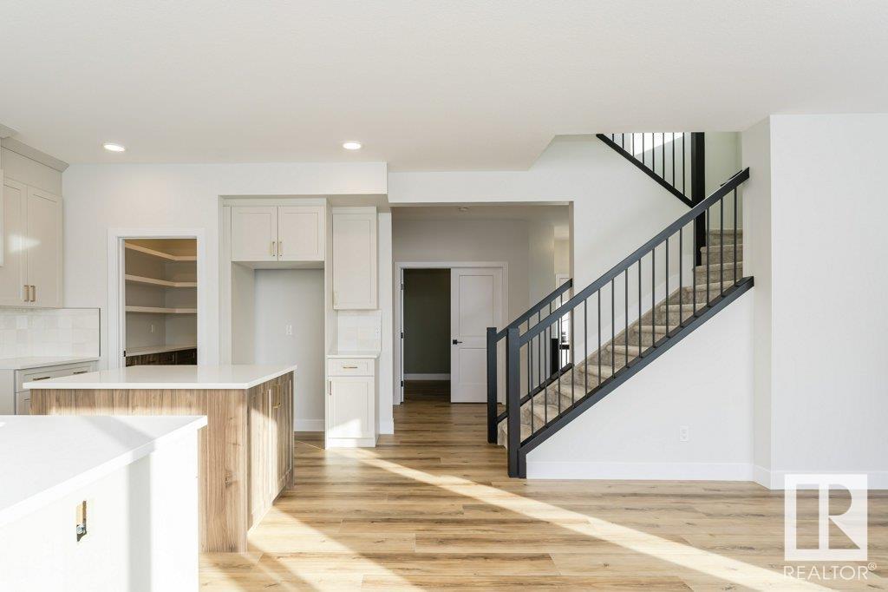Free account required
Unlock the full potential of your property search with a free account! Here's what you'll gain immediate access to:
- Exclusive Access to Every Listing
- Personalized Search Experience
- Favorite Properties at Your Fingertips
- Stay Ahead with Email Alerts
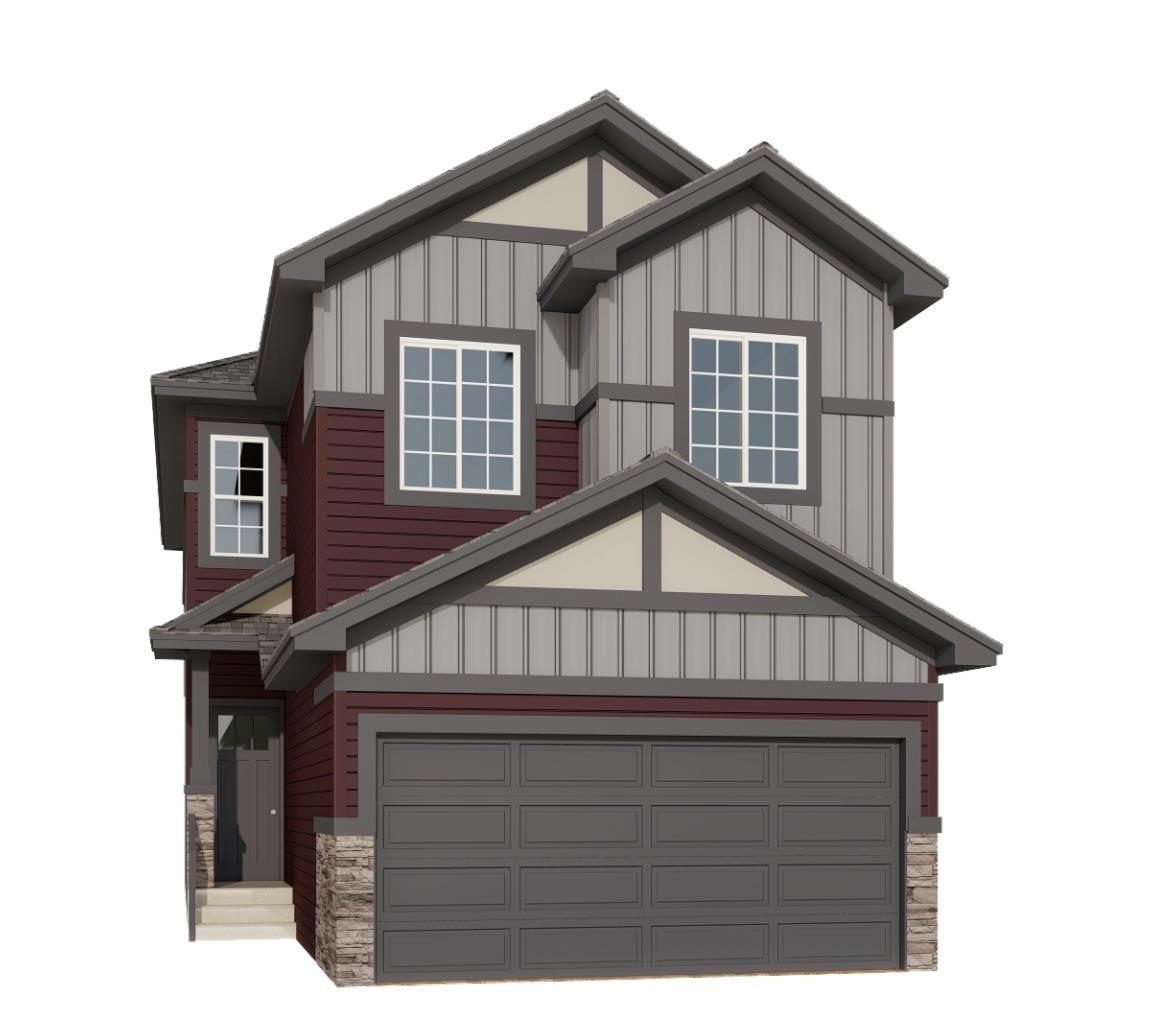




$609,900
2736 65 ST SW
Edmonton, Alberta, Alberta, T6X1A3
MLS® Number: E4418651
Property description
Discover The Paxton by San Rufo Homes — a masterpiece of modern design that seamlessly blends style, functionality, & comfort. This stunning 4-bedroom, 3-bathroom home offers an ideal layout for families & professionals alike, featuring a convenient side entrance & a versatile main-floor 4th bedroom that can serve as a guest room, office, or playroom. The heart of the home is a breathtaking great room with an open-to-above design & a cozy fireplace, perfect for both entertaining & quiet evenings. The spacious kitchen, anchored by a large island, is a chef’s dream & a central hub for gatherings. Upstairs, a bonus room provides a flexible space for relaxation or recreation, while the practical upstairs laundry simplifies everyday living. Retreat to the spa-like ensuite with dual sinks, a luxurious drop-in tub, & a separate shower for a touch of indulgence. The Paxton elevates every moment, offering a home where style meets purpose & comfort is always in abundance. Photos are representative.
Building information
Type
*****
Basement Development
*****
Basement Type
*****
Constructed Date
*****
Construction Style Attachment
*****
Fireplace Fuel
*****
Fireplace Present
*****
Fireplace Type
*****
Heating Type
*****
Size Interior
*****
Stories Total
*****
Land information
Amenities
*****
Rooms
Upper Level
Bonus Room
*****
Bedroom 3
*****
Bedroom 2
*****
Primary Bedroom
*****
Main level
Breakfast
*****
Great room
*****
Bedroom 4
*****
Kitchen
*****
Upper Level
Bonus Room
*****
Bedroom 3
*****
Bedroom 2
*****
Primary Bedroom
*****
Main level
Breakfast
*****
Great room
*****
Bedroom 4
*****
Kitchen
*****
Upper Level
Bonus Room
*****
Bedroom 3
*****
Bedroom 2
*****
Primary Bedroom
*****
Main level
Breakfast
*****
Great room
*****
Bedroom 4
*****
Kitchen
*****
Upper Level
Bonus Room
*****
Bedroom 3
*****
Bedroom 2
*****
Primary Bedroom
*****
Main level
Breakfast
*****
Great room
*****
Bedroom 4
*****
Kitchen
*****
Upper Level
Bonus Room
*****
Bedroom 3
*****
Bedroom 2
*****
Primary Bedroom
*****
Main level
Breakfast
*****
Great room
*****
Bedroom 4
*****
Kitchen
*****
Courtesy of Bode
Book a Showing for this property
Please note that filling out this form you'll be registered and your phone number without the +1 part will be used as a password.
