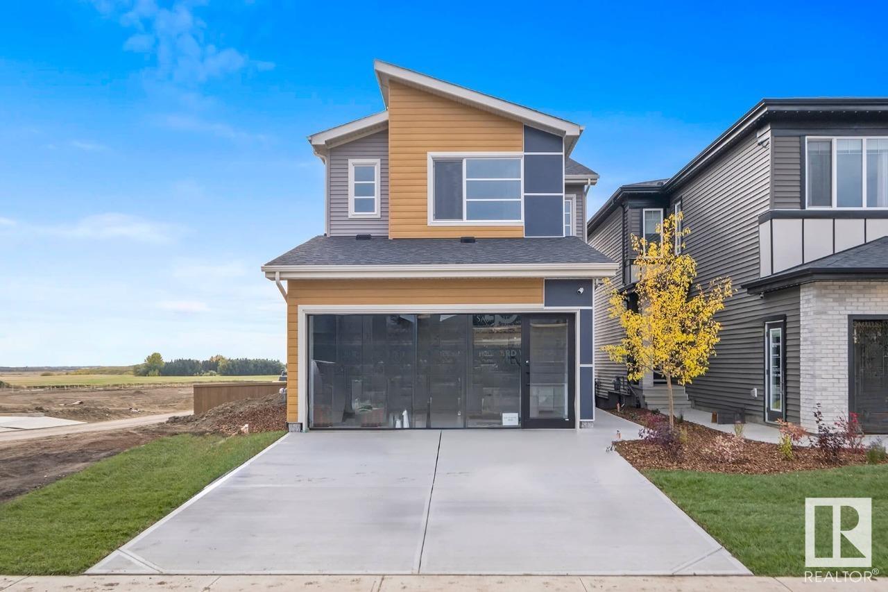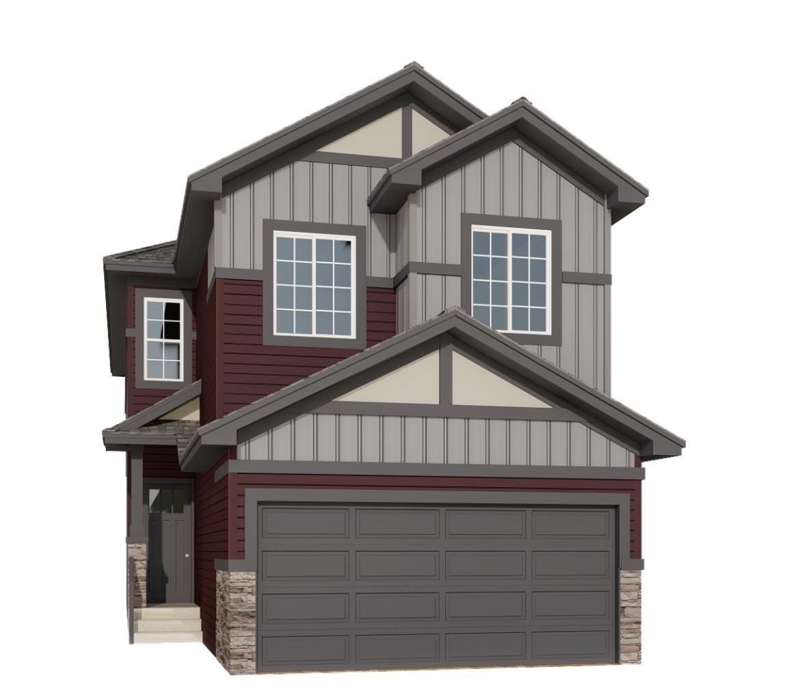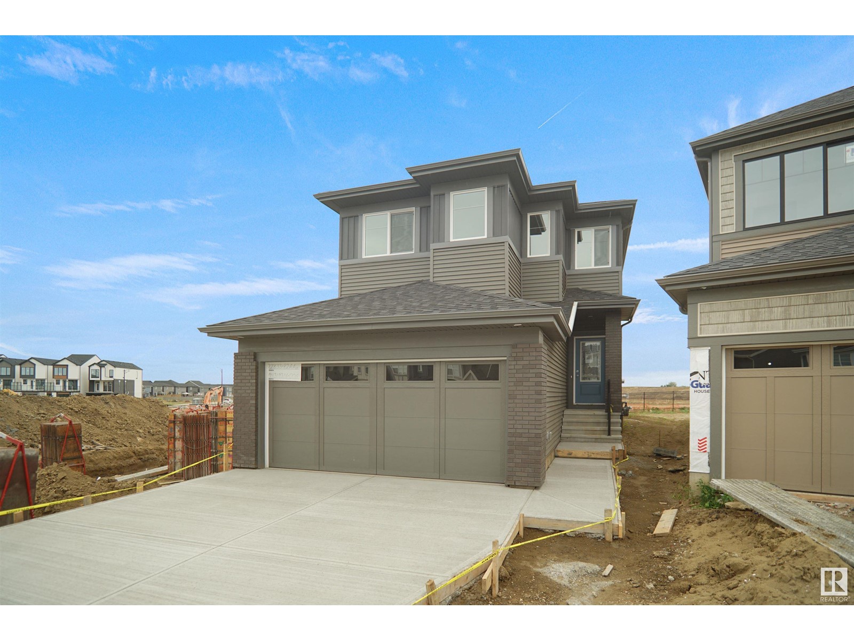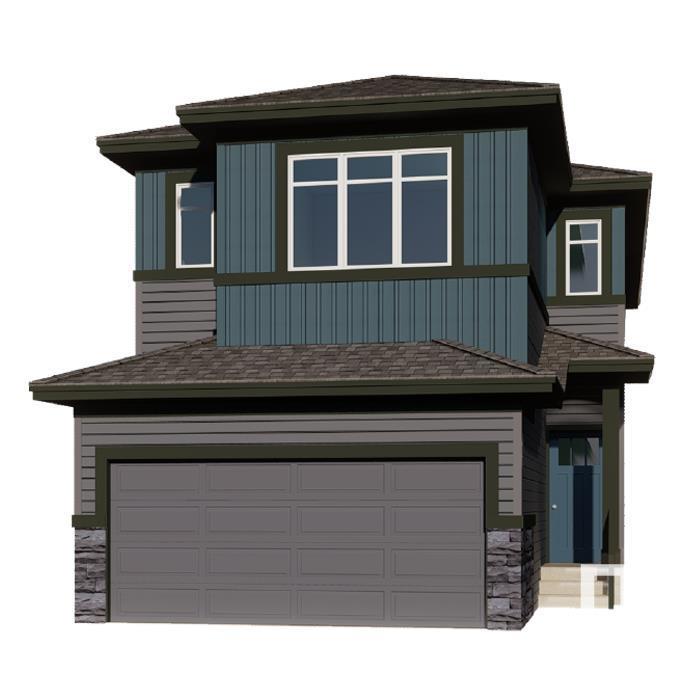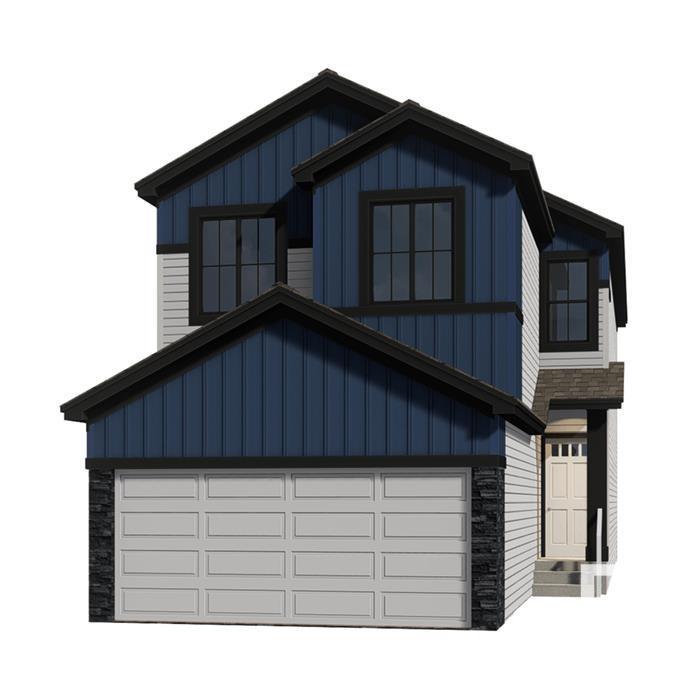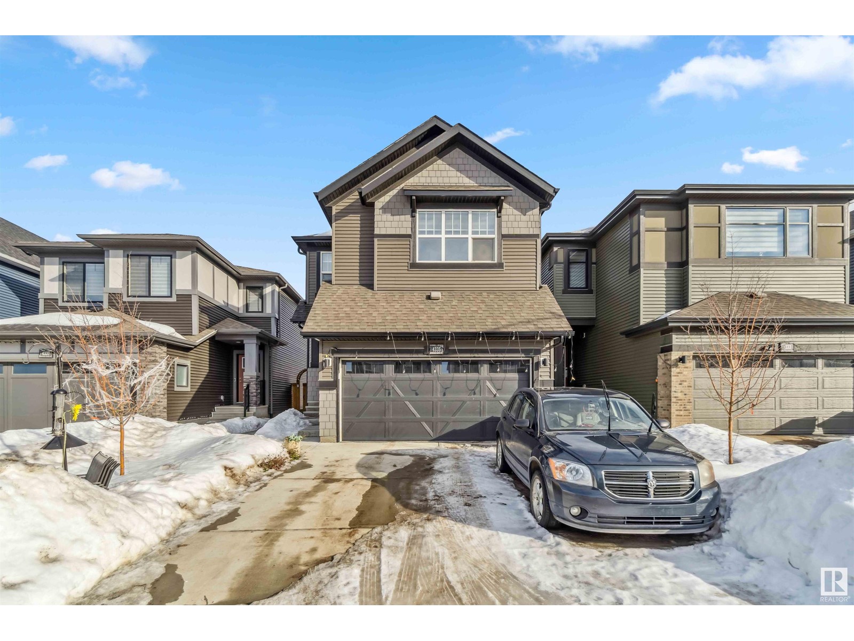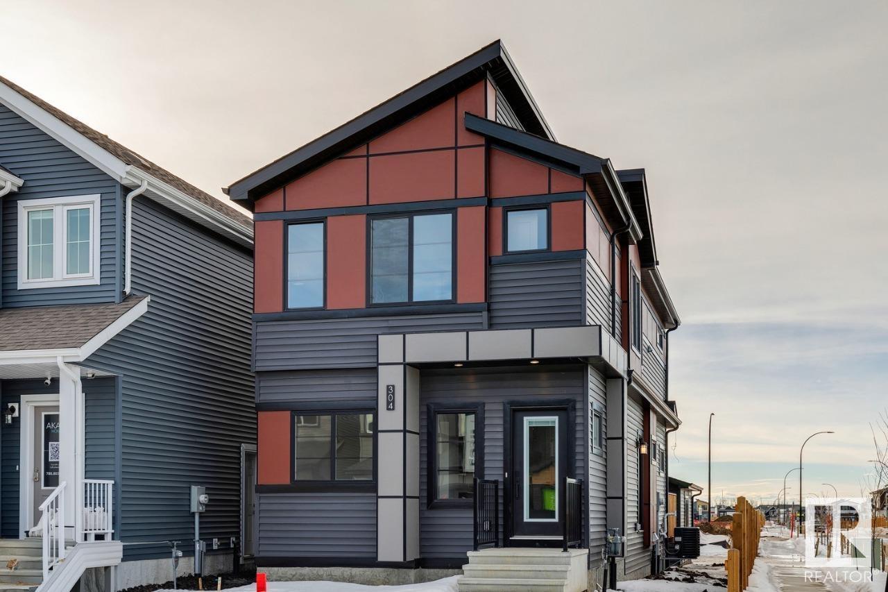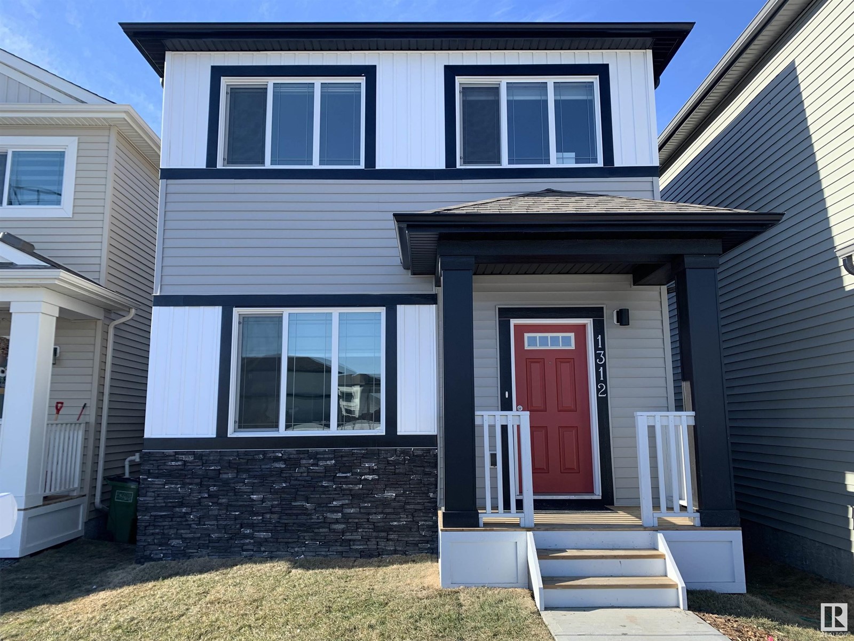Free account required
Unlock the full potential of your property search with a free account! Here's what you'll gain immediate access to:
- Exclusive Access to Every Listing
- Personalized Search Experience
- Favorite Properties at Your Fingertips
- Stay Ahead with Email Alerts
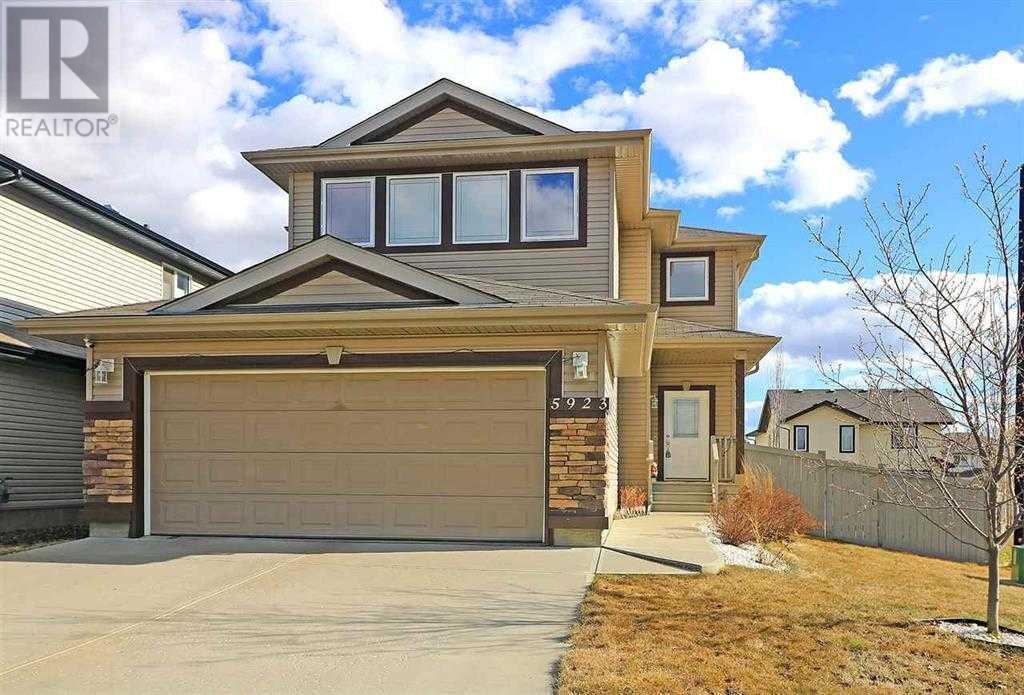
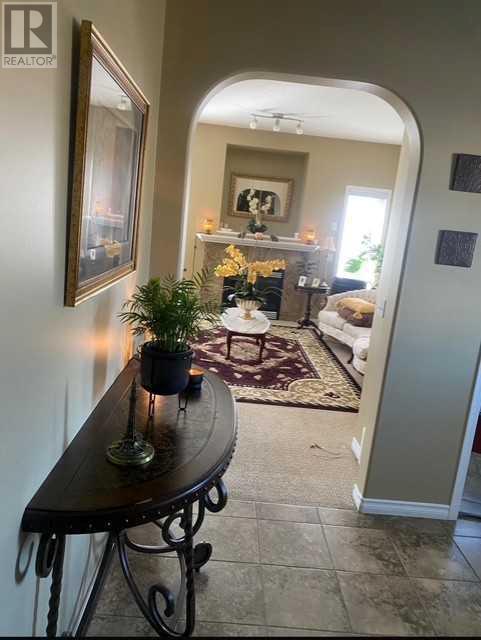
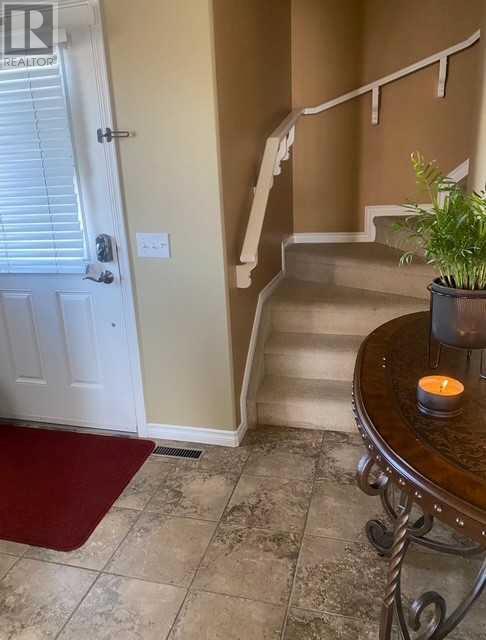
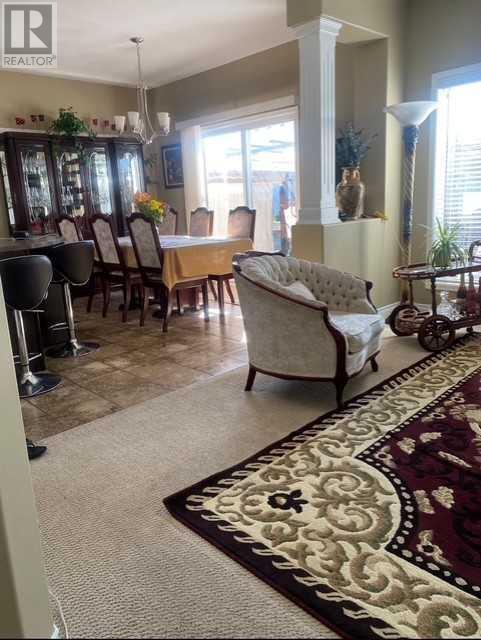
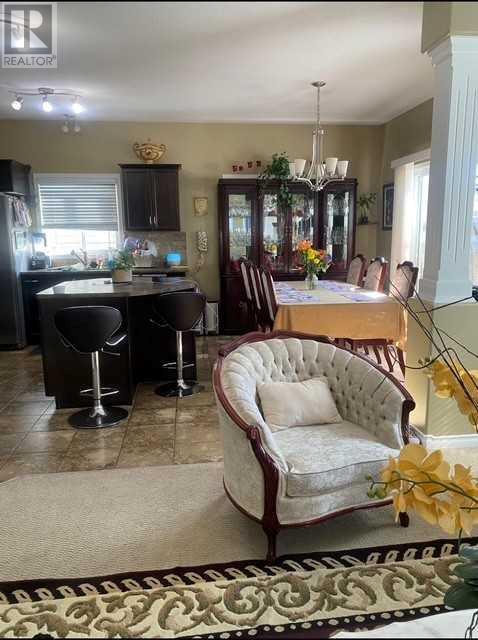
$595,900
5923 7 Avenue
Edmonton, Alberta, Alberta, T6X0G5
MLS® Number: A2189329
Property description
This amazing huge corner lot and well kept property has 3 large bedrooms, one Den, one extra large Bonus room on upper level and with 4 bathrooms. As you step inside, you will be it's high ceilings, numerous upgrades and beautiful kitchen layout. Kitchen has a custom backsplash and stainless steel appliances Main floor area has a laundry area, a bathroom and a mud room that leads to double attached garage. The living room on the main floor has a gas fire place that enhances aesthetics to this house. The upper level has a huge bonus room which can be used for multipurpose activities including, office, study room or entertainment. Upper level also has 3 large sized bedrooms including one Master bedroom. Master Bedrooms has a huge 4 piece ensuite. Basement is completely finished with a family room and a 3 piece bathroom. There is a also enough developed space to add 2 bedrooms in the basement. House is located in sought after community of Charlesworth. Close proximity to number of amenities including grocery, parks and schools enhances it's value and residents convenience. Easy access to Highway Anthony Henday.
Building information
Type
*****
Appliances
*****
Basement Development
*****
Basement Type
*****
Constructed Date
*****
Construction Material
*****
Construction Style Attachment
*****
Cooling Type
*****
Exterior Finish
*****
Fireplace Present
*****
FireplaceTotal
*****
Flooring Type
*****
Foundation Type
*****
Half Bath Total
*****
Heating Fuel
*****
Heating Type
*****
Size Interior
*****
Stories Total
*****
Total Finished Area
*****
Land information
Amenities
*****
Fence Type
*****
Size Depth
*****
Size Frontage
*****
Size Irregular
*****
Size Total
*****
Rooms
Main level
2pc Bathroom
*****
Laundry room
*****
Kitchen
*****
Dining room
*****
Living room
*****
Basement
3pc Bathroom
*****
Den
*****
Family room
*****
Second level
4pc Bathroom
*****
4pc Bathroom
*****
Bonus Room
*****
Bedroom
*****
Bedroom
*****
Primary Bedroom
*****
Courtesy of RE/MAX Real Estate (Central)
Book a Showing for this property
Please note that filling out this form you'll be registered and your phone number without the +1 part will be used as a password.
