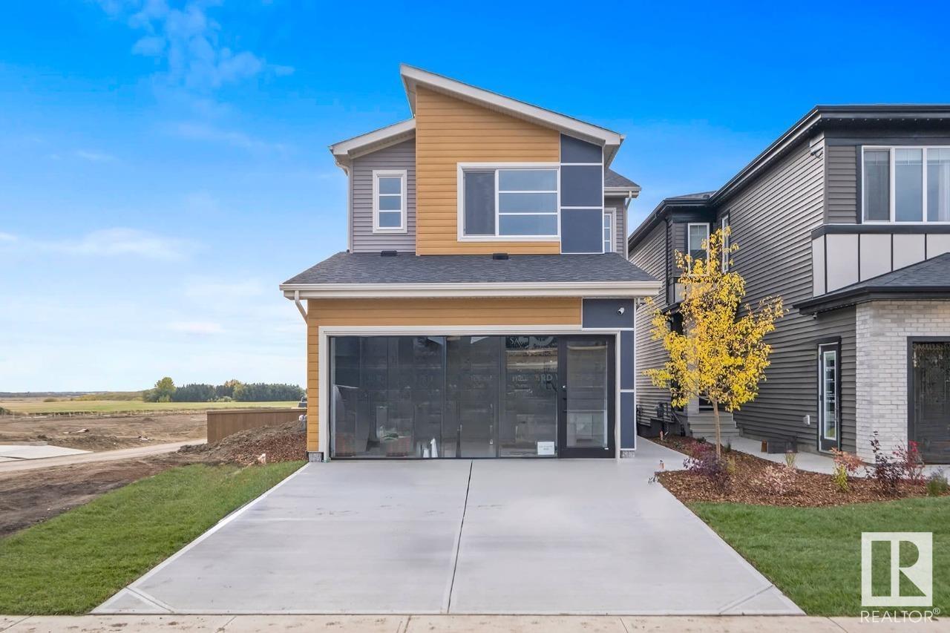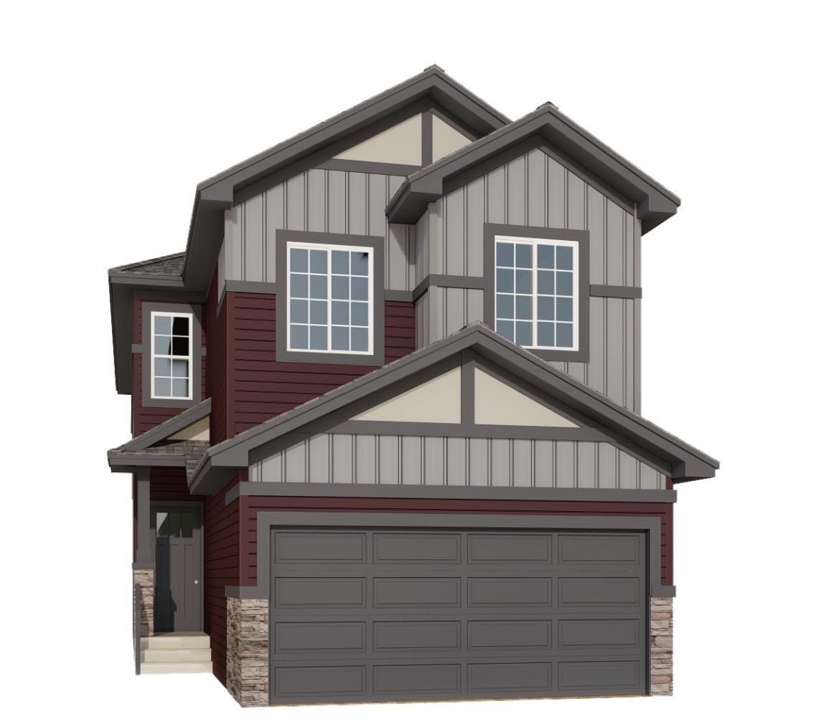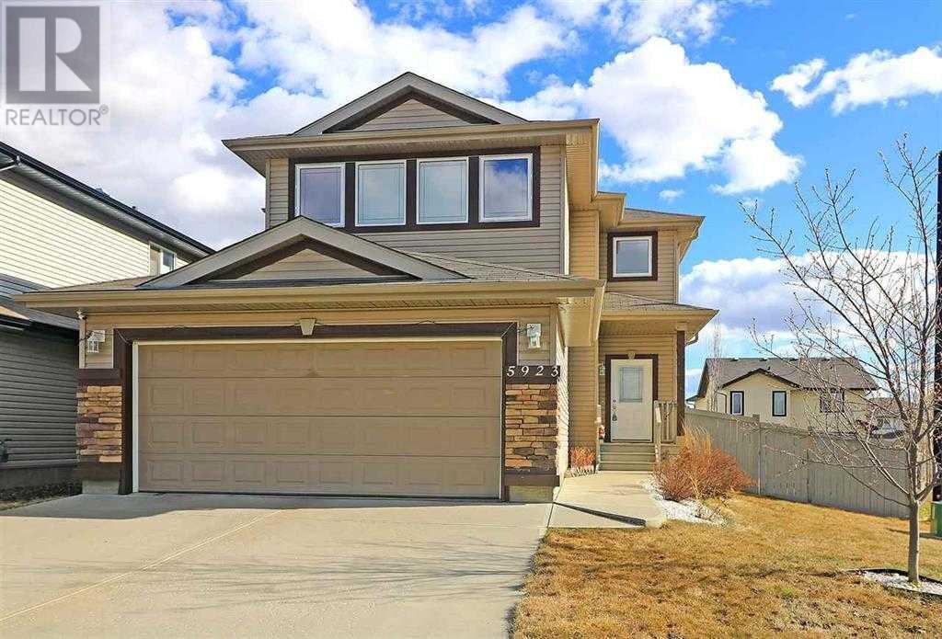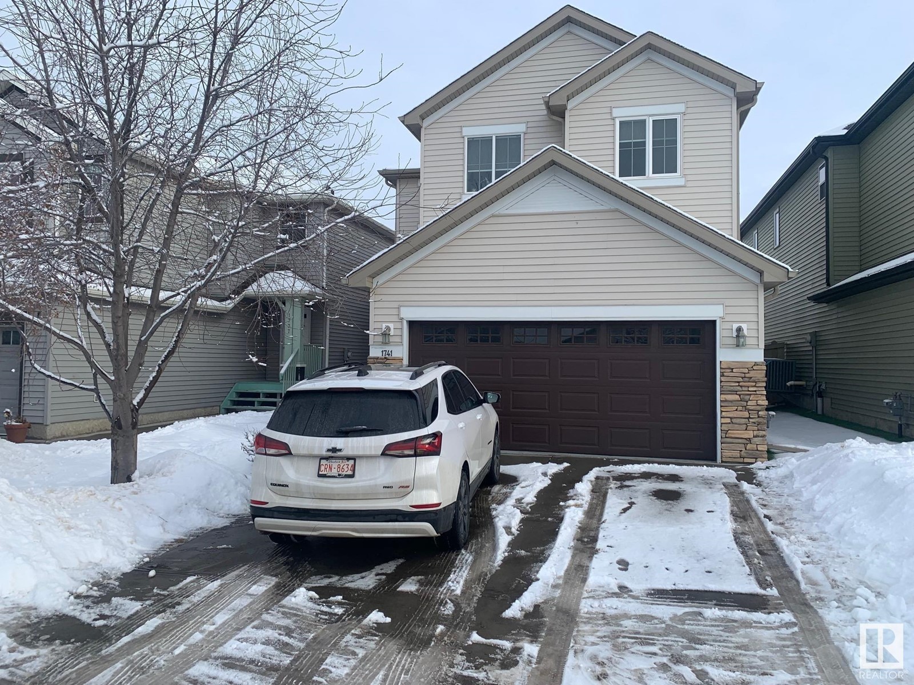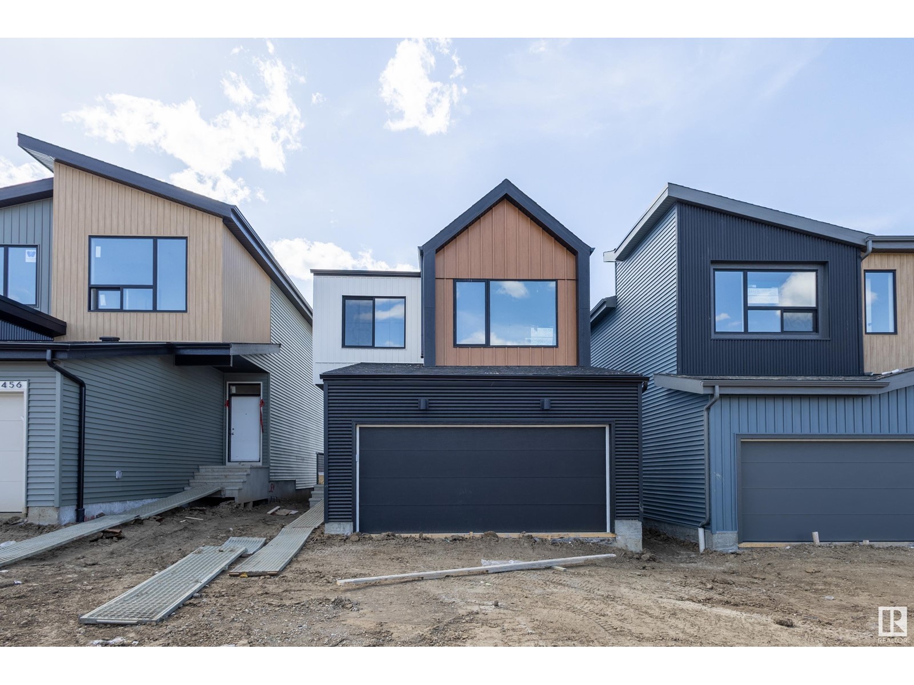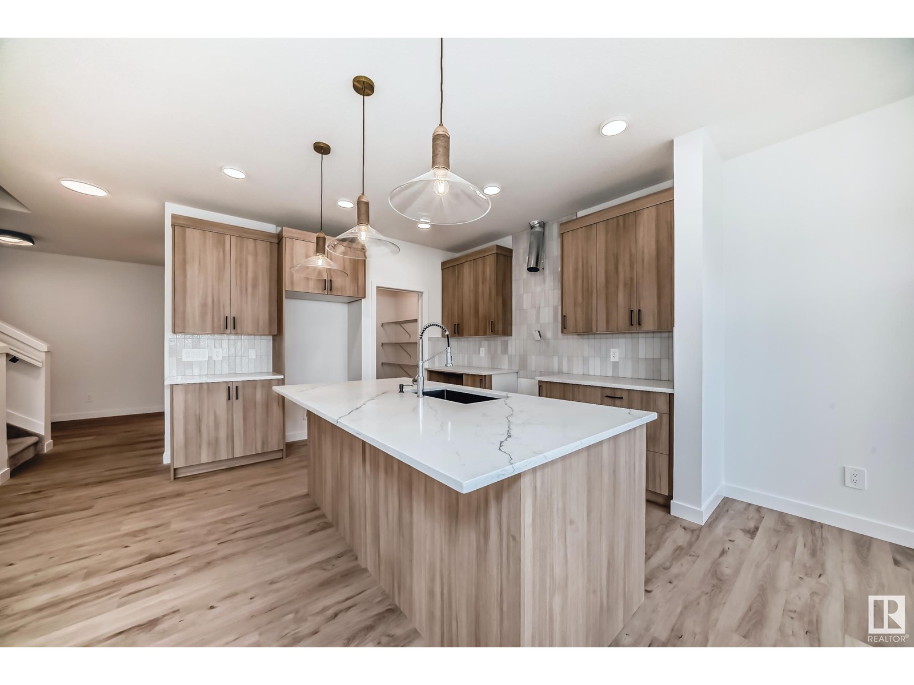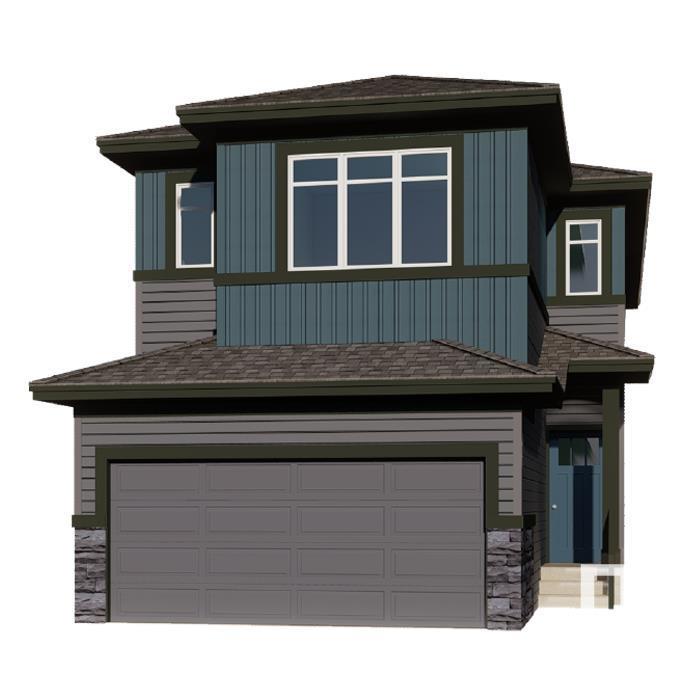Free account required
Unlock the full potential of your property search with a free account! Here's what you'll gain immediate access to:
- Exclusive Access to Every Listing
- Personalized Search Experience
- Favorite Properties at Your Fingertips
- Stay Ahead with Email Alerts
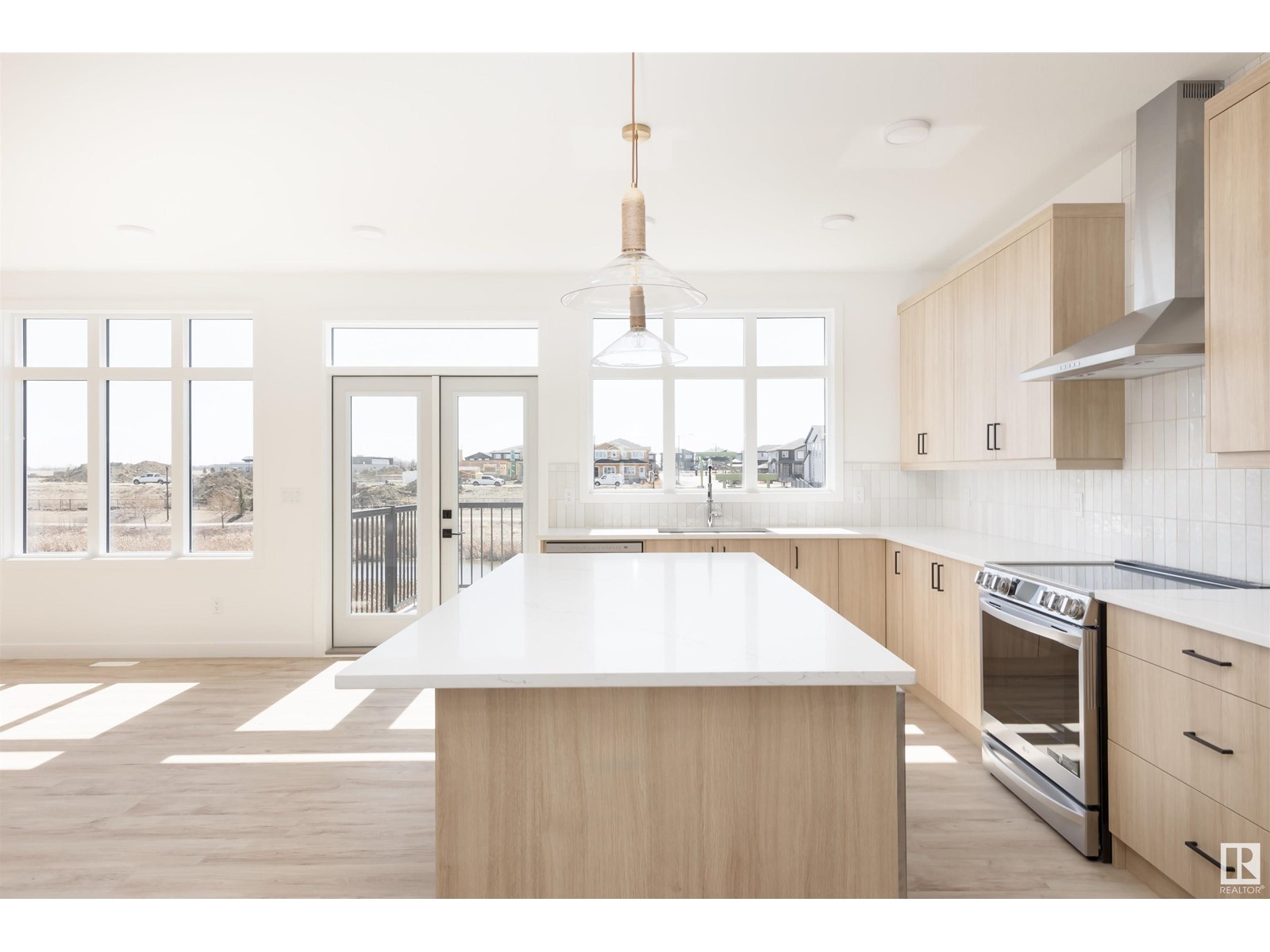


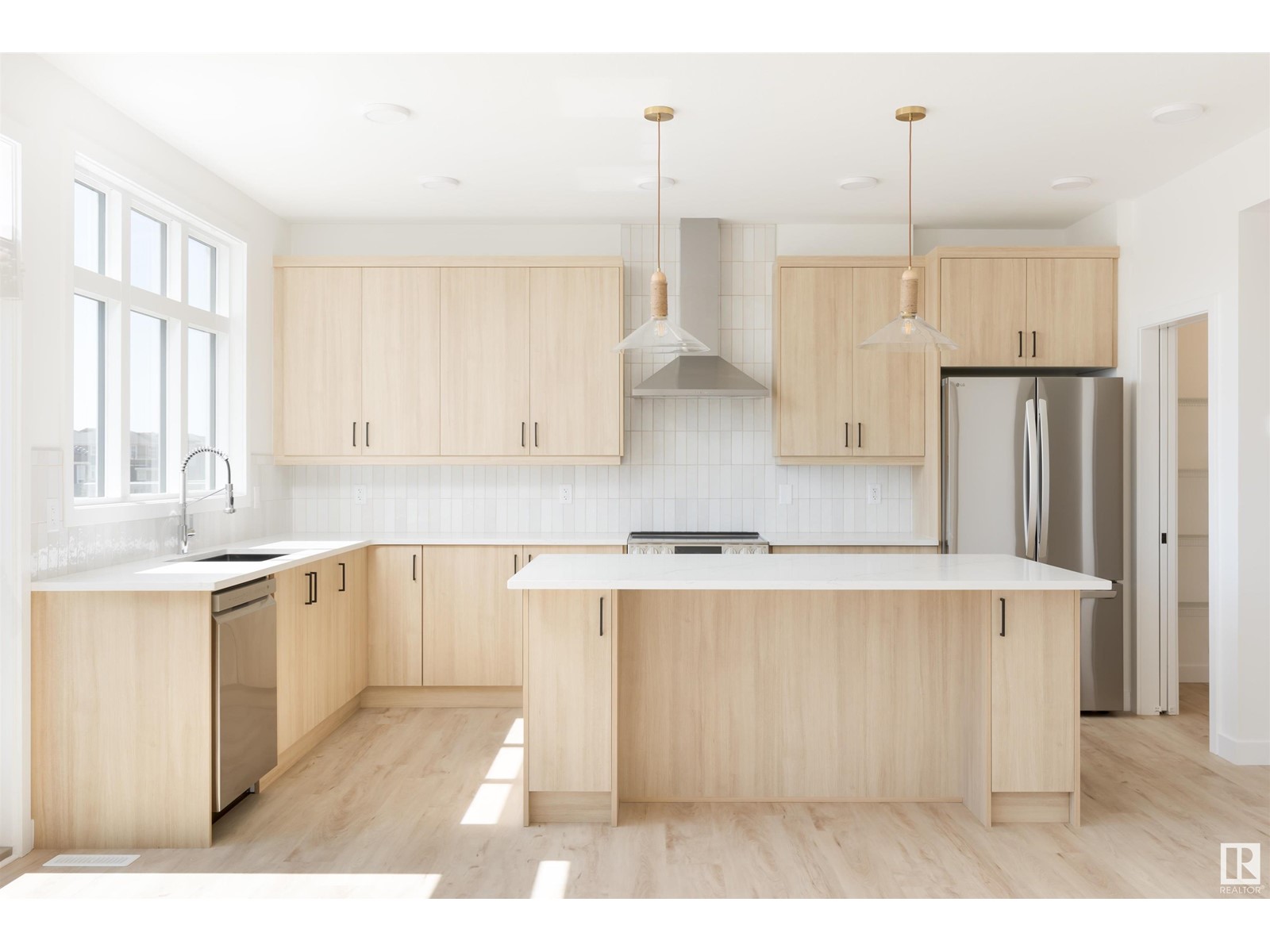

$639,888
6422 27 AV SW
Edmonton, Alberta, Alberta, T6X3G5
MLS® Number: E4421214
Property description
Stylish & Spacious Home in Growing Mattson Community. This beautifully designed home offers a double attached garage, side entry, and basement rough-ins for future expansion. Step into a bright, spacious foyer with ample storage, leading into an open-concept living space perfect for entertaining. The modern kitchen features sleek 3M quartz countertops, light wood-toned cabinetry, a walk-in pantry, and a gas line to the stove. Plus, enjoy a $3,000 appliance allowance to make it your own. A main-floor den with barn doors connects to a full bath, making it ideal for guests or a home office. Upstairs, a central bonus room creates a cozy retreat, alongside a laundry room, main bath, and three spacious bedrooms. The primary suite offers his & hers closets and a spa-like 5-piece ensuite with a walk-in shower, freestanding tub, and double sinks. A perfect blend of style and function. Photos of previous build, interior colours are represented. Under construction, tentative completion end of June - early July.
Building information
Type
*****
Amenities
*****
Appliances
*****
Basement Development
*****
Basement Type
*****
Constructed Date
*****
Construction Style Attachment
*****
Heating Type
*****
Size Interior
*****
Stories Total
*****
Land information
Amenities
*****
Size Irregular
*****
Size Total
*****
Rooms
Upper Level
Bonus Room
*****
Bedroom 3
*****
Bedroom 2
*****
Primary Bedroom
*****
Main level
Den
*****
Kitchen
*****
Dining room
*****
Living room
*****
Upper Level
Bonus Room
*****
Bedroom 3
*****
Bedroom 2
*****
Primary Bedroom
*****
Main level
Den
*****
Kitchen
*****
Dining room
*****
Living room
*****
Upper Level
Bonus Room
*****
Bedroom 3
*****
Bedroom 2
*****
Primary Bedroom
*****
Main level
Den
*****
Kitchen
*****
Dining room
*****
Living room
*****
Upper Level
Bonus Room
*****
Bedroom 3
*****
Bedroom 2
*****
Primary Bedroom
*****
Main level
Den
*****
Kitchen
*****
Dining room
*****
Living room
*****
Courtesy of MaxWell Polaris
Book a Showing for this property
Please note that filling out this form you'll be registered and your phone number without the +1 part will be used as a password.
