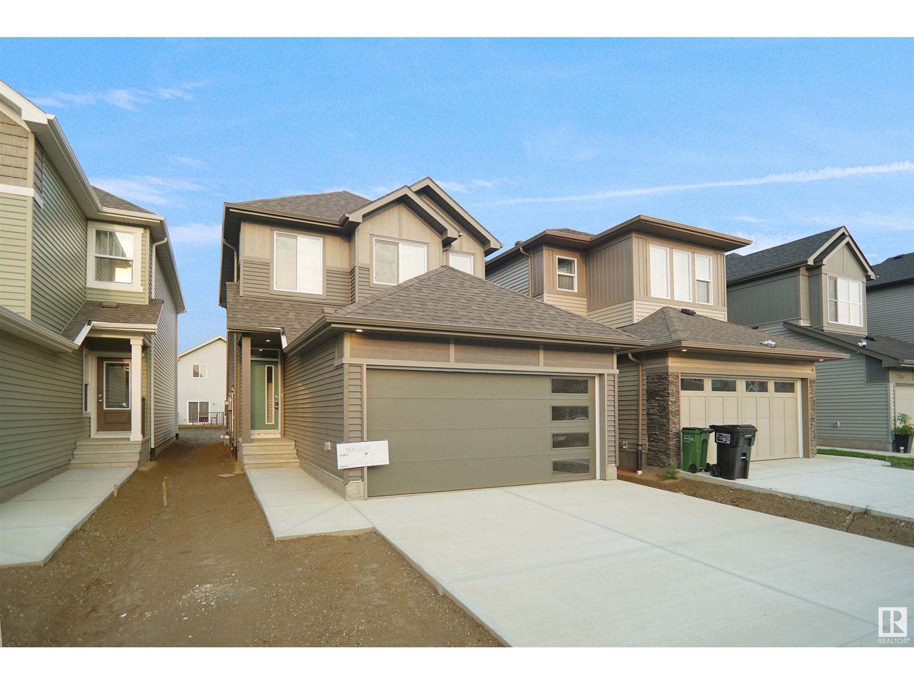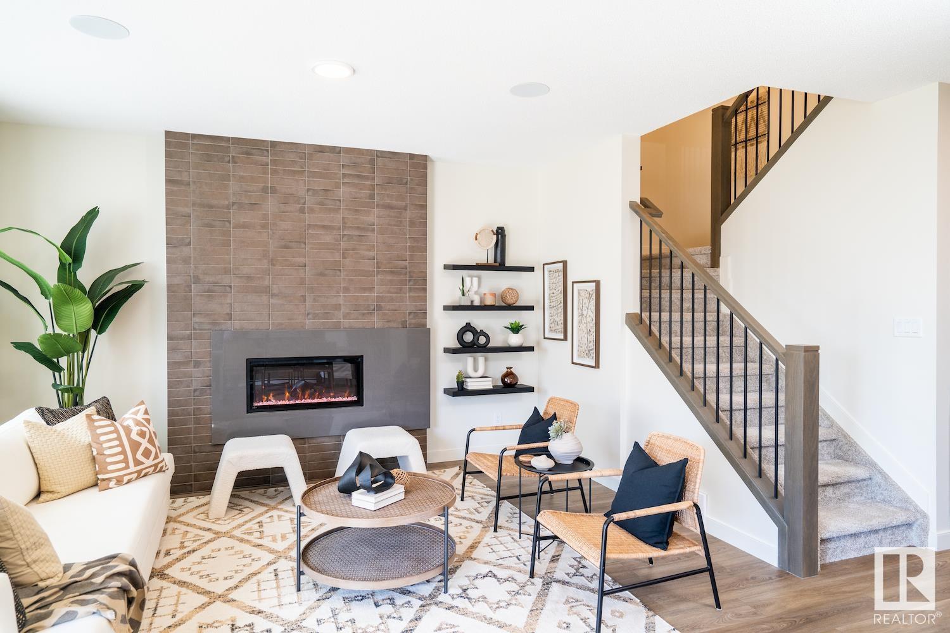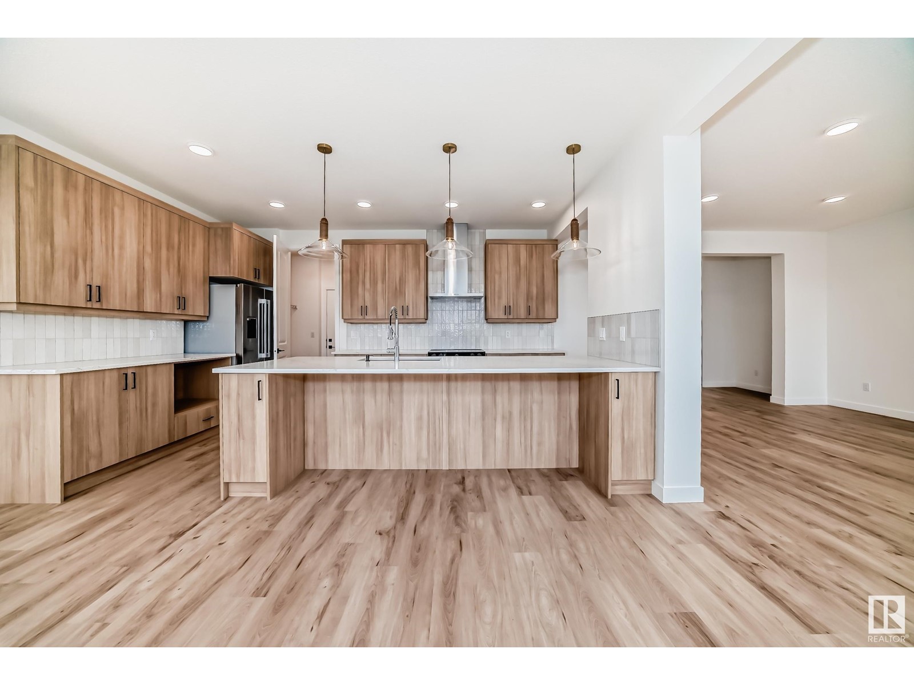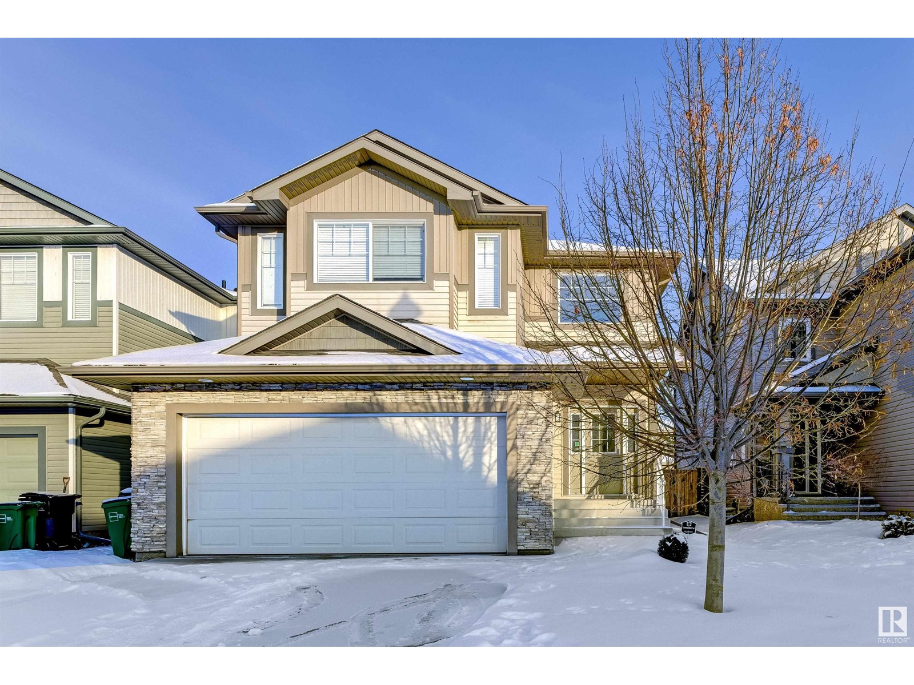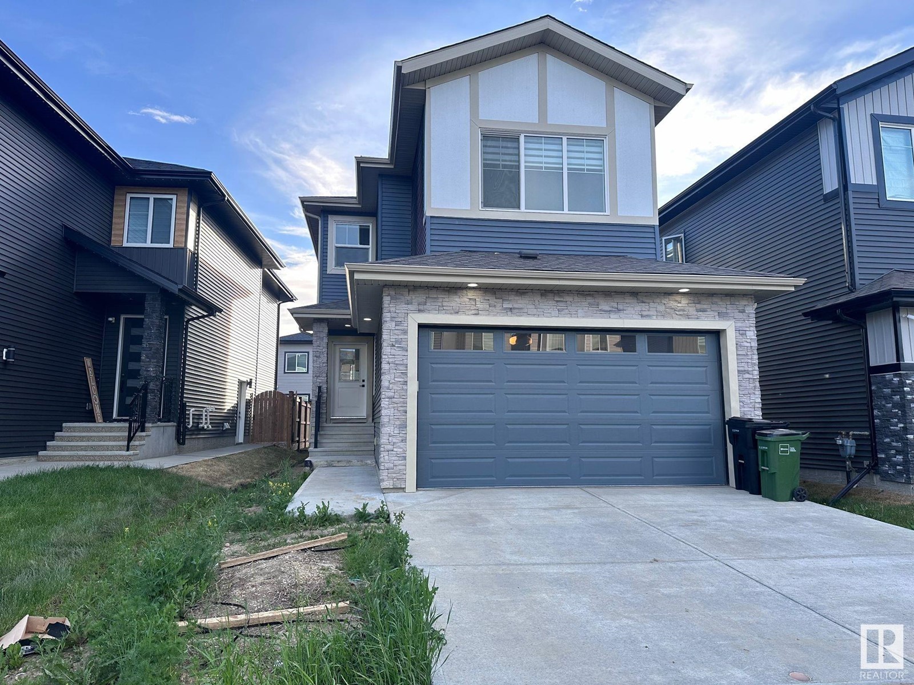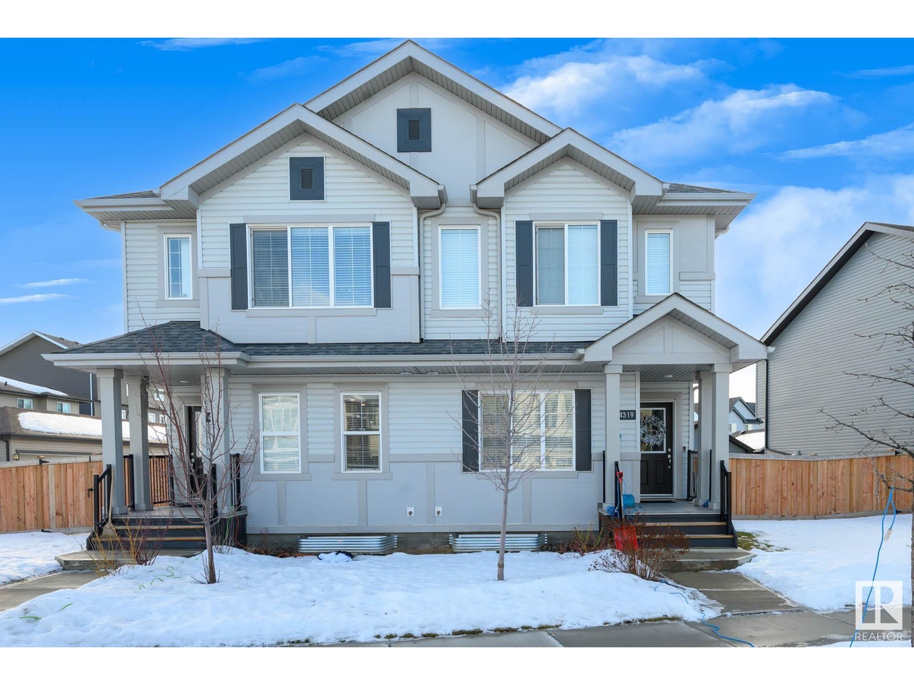Free account required
Unlock the full potential of your property search with a free account! Here's what you'll gain immediate access to:
- Exclusive Access to Every Listing
- Personalized Search Experience
- Favorite Properties at Your Fingertips
- Stay Ahead with Email Alerts


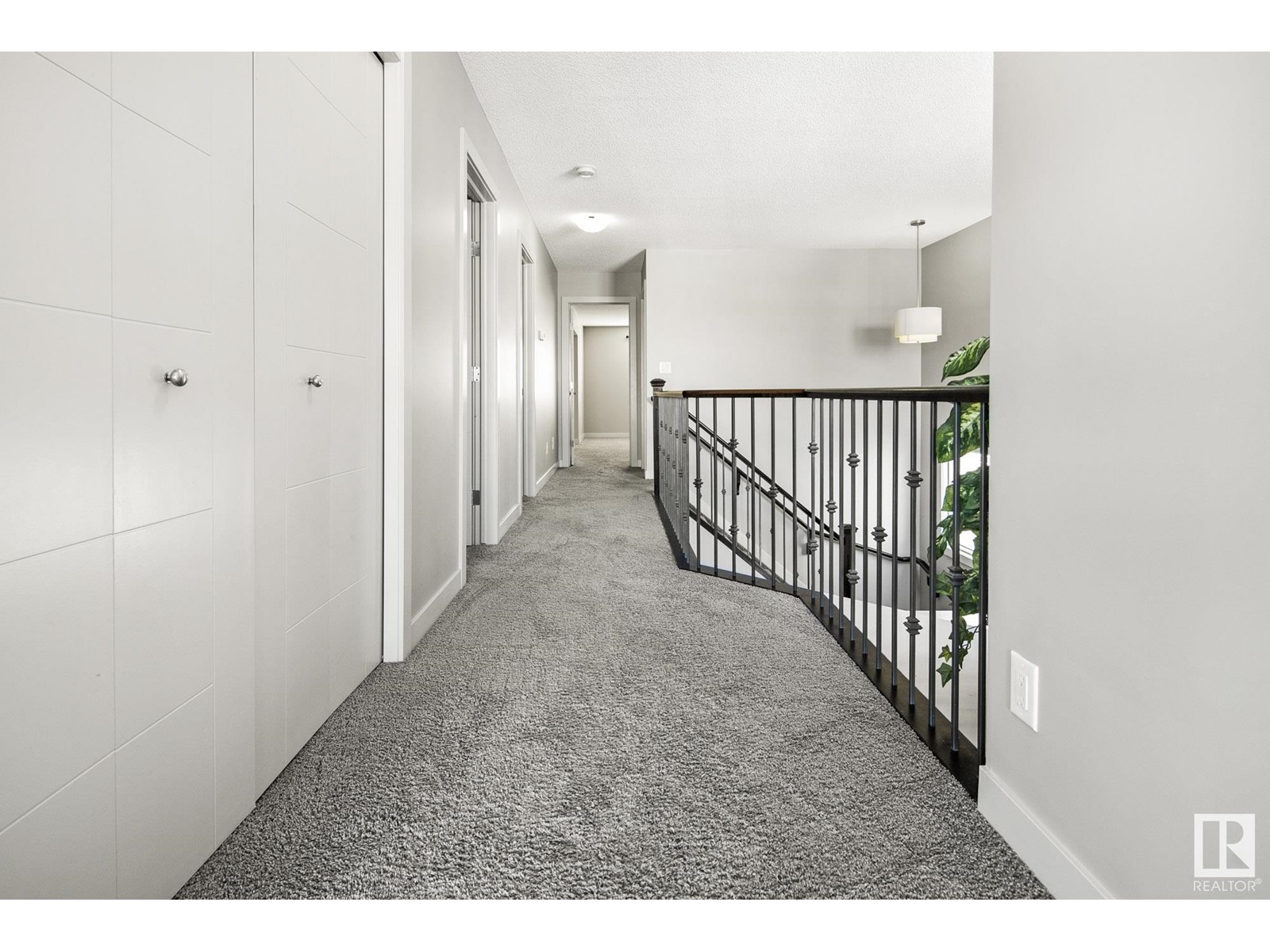
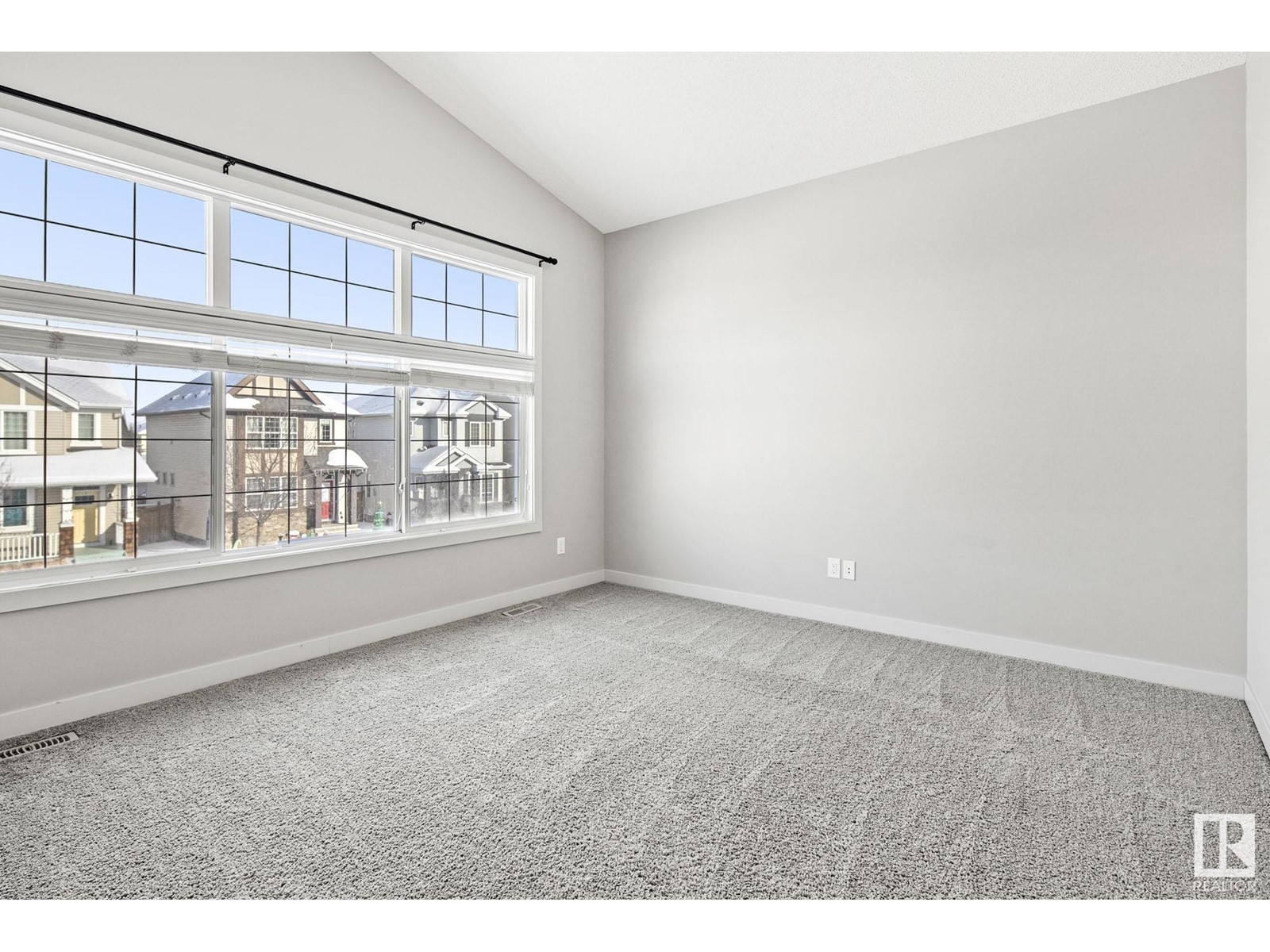
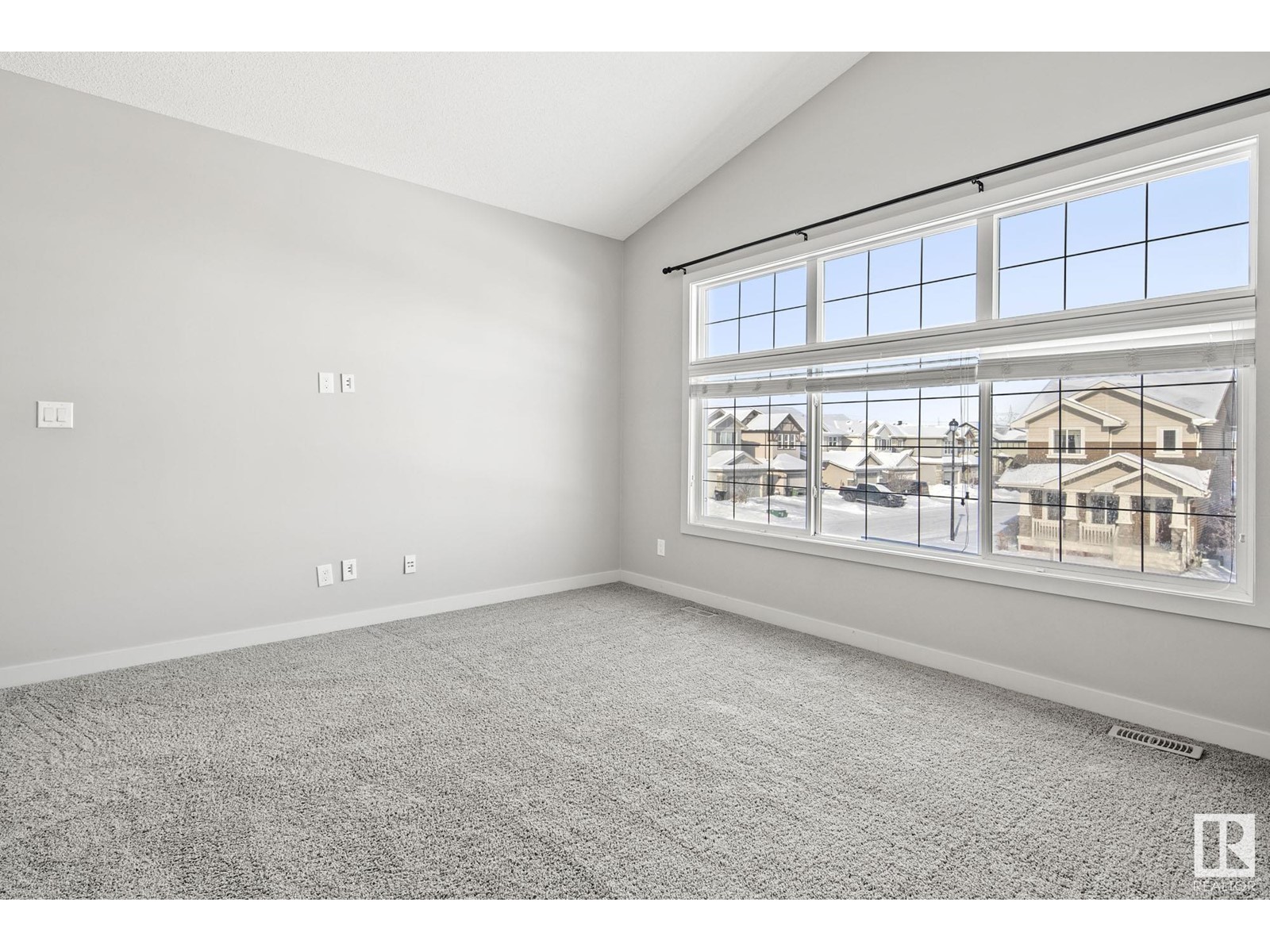
$629,900
1531 CHAPMAN WY SW
Edmonton, Alberta, Alberta, T6W0Z1
MLS® Number: E4421706
Property description
Chappelle. 4-Bedroom + 3.5-Bath. Finished Basement. Fenced. Landscaped. Air-Conditioned. Heated Garage. HOA/access to Chappelle Social House. Located in Southwest Edmonton’s desirable Chappelle, this stunning 2-storey home checks all the boxes for modern family living. The main floor features spacious Great Room/cozy fireplace, dream Kitchen with generous cabinetry, Den, Laundry area, and roomy Mud Room. Upstairs the Primary Bedroom is a private retreat/a spa-like ensuite featuring soaker tub, separate shower, and walk-in closet. Bedrooms 2 and 3 are impressively sized, and there’s also a Bonus Room-ideal for movie nights/entertaining. The fully finished basement adds even more space/ Family Room, a 4th Bedroom, a luxurious full bathroom, a half-kitchen (with fridge and microwave), and plenty of extra storage. Home Owners Association annual fee gives you access to the exclusive Chappelle Social House, which includes a skating rink and various activities. Walking distance to schools, parks, and shops.
Building information
Type
*****
Appliances
*****
Basement Development
*****
Basement Type
*****
Constructed Date
*****
Construction Style Attachment
*****
Cooling Type
*****
Fireplace Fuel
*****
Fireplace Present
*****
Fireplace Type
*****
Half Bath Total
*****
Heating Type
*****
Size Interior
*****
Stories Total
*****
Land information
Amenities
*****
Fence Type
*****
Size Irregular
*****
Size Total
*****
Rooms
Upper Level
Bonus Room
*****
Bedroom 3
*****
Bedroom 2
*****
Primary Bedroom
*****
Main level
Laundry room
*****
Den
*****
Kitchen
*****
Dining room
*****
Living room
*****
Lower level
Second Kitchen
*****
Bedroom 4
*****
Basement
Family room
*****
Upper Level
Bonus Room
*****
Bedroom 3
*****
Bedroom 2
*****
Primary Bedroom
*****
Main level
Laundry room
*****
Den
*****
Kitchen
*****
Dining room
*****
Living room
*****
Lower level
Second Kitchen
*****
Bedroom 4
*****
Basement
Family room
*****
Upper Level
Bonus Room
*****
Bedroom 3
*****
Bedroom 2
*****
Primary Bedroom
*****
Main level
Laundry room
*****
Den
*****
Kitchen
*****
Dining room
*****
Living room
*****
Lower level
Second Kitchen
*****
Bedroom 4
*****
Basement
Family room
*****
Upper Level
Bonus Room
*****
Bedroom 3
*****
Bedroom 2
*****
Primary Bedroom
*****
Main level
Laundry room
*****
Den
*****
Kitchen
*****
Dining room
*****
Living room
*****
Lower level
Second Kitchen
*****
Bedroom 4
*****
Basement
Family room
*****
Upper Level
Bonus Room
*****
Bedroom 3
*****
Courtesy of MaxWell Polaris
Book a Showing for this property
Please note that filling out this form you'll be registered and your phone number without the +1 part will be used as a password.
