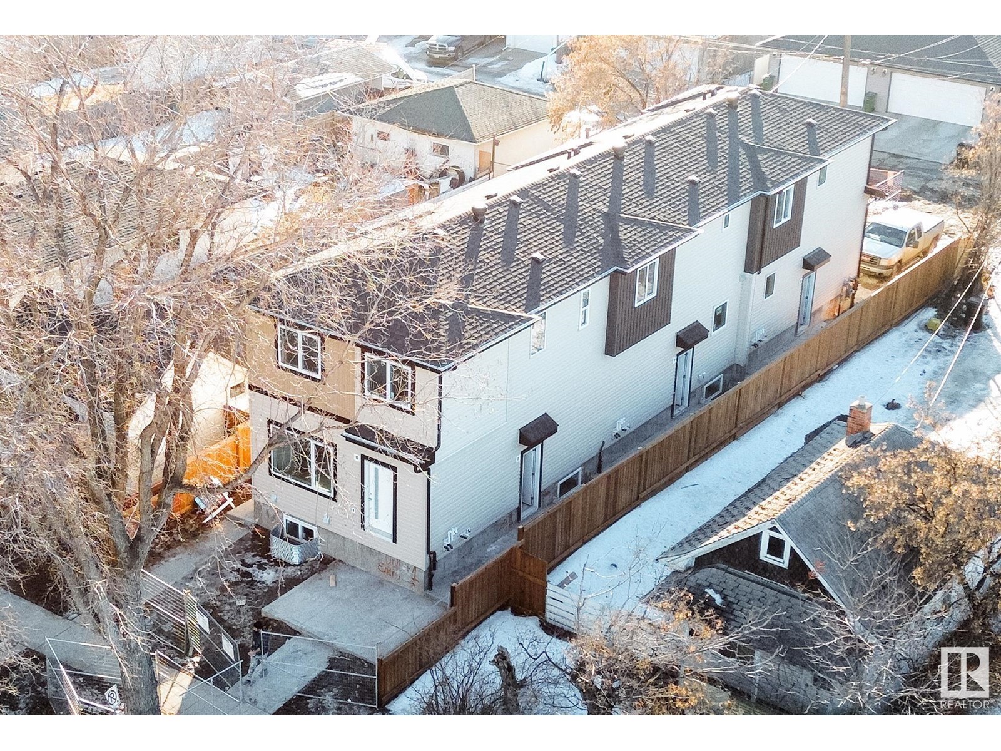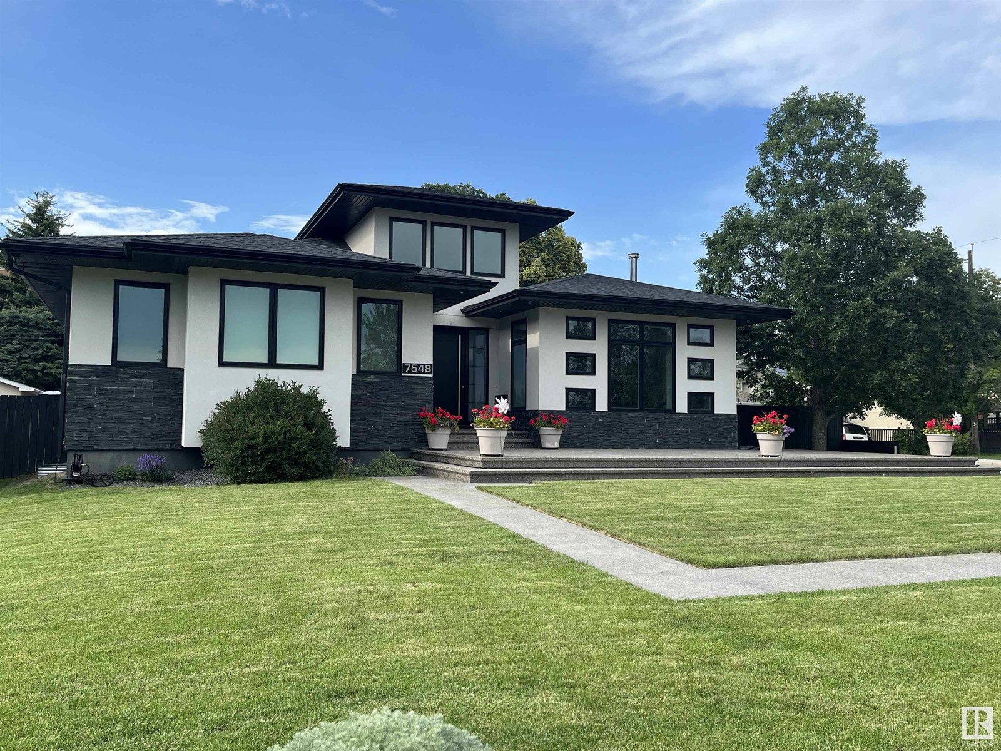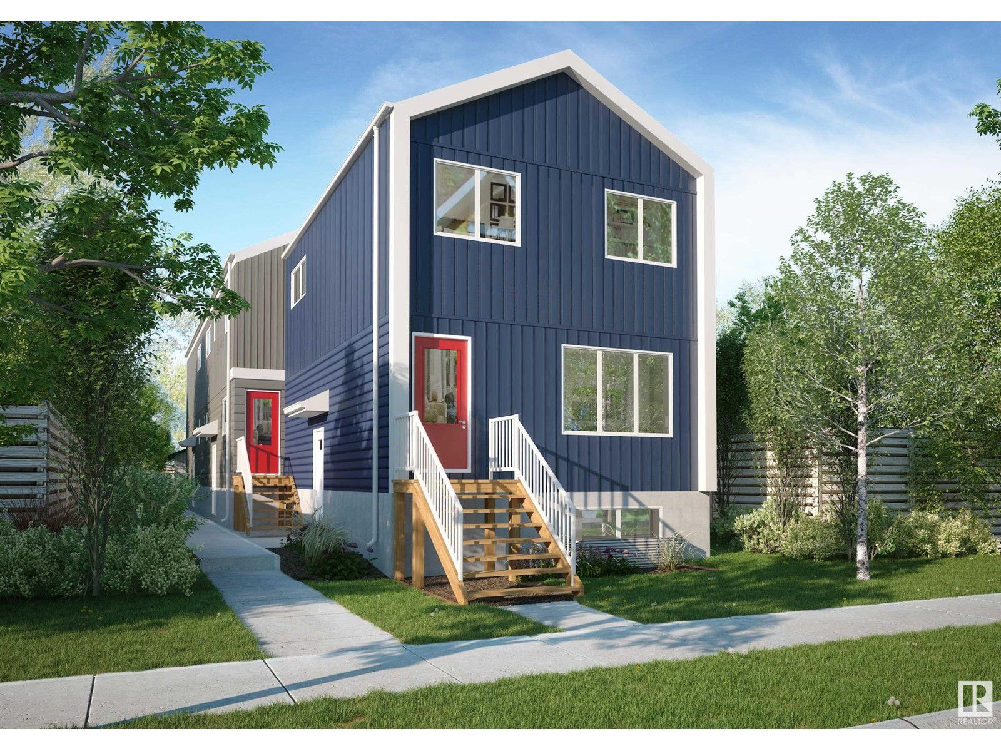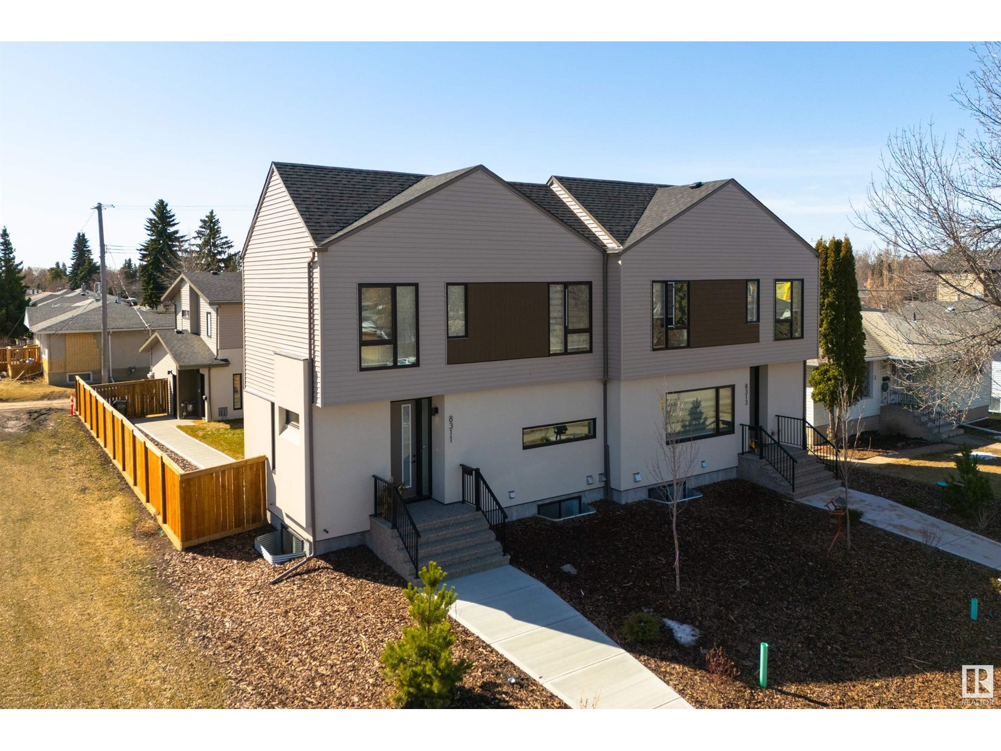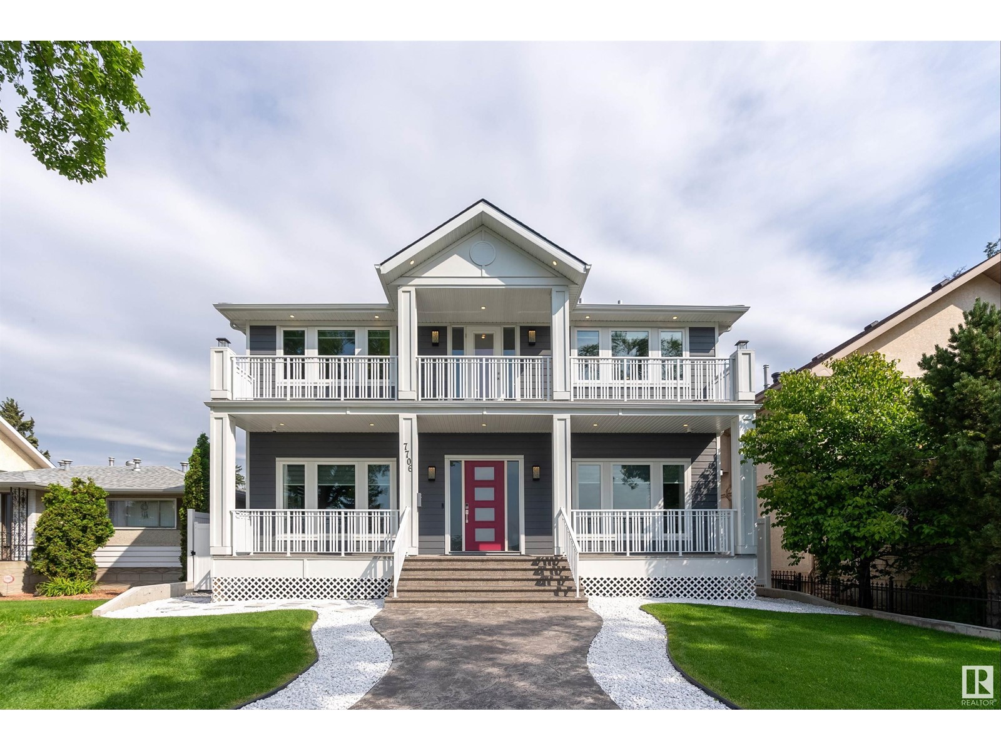Free account required
Unlock the full potential of your property search with a free account! Here's what you'll gain immediate access to:
- Exclusive Access to Every Listing
- Personalized Search Experience
- Favorite Properties at Your Fingertips
- Stay Ahead with Email Alerts

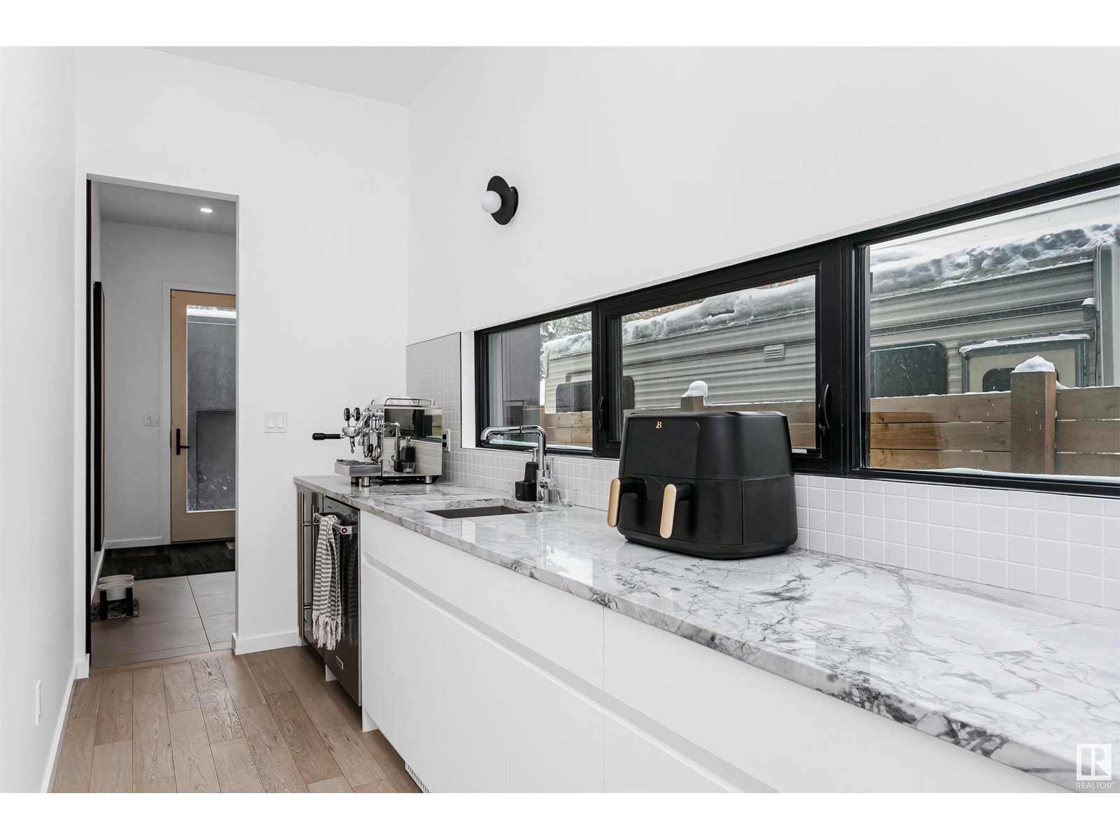
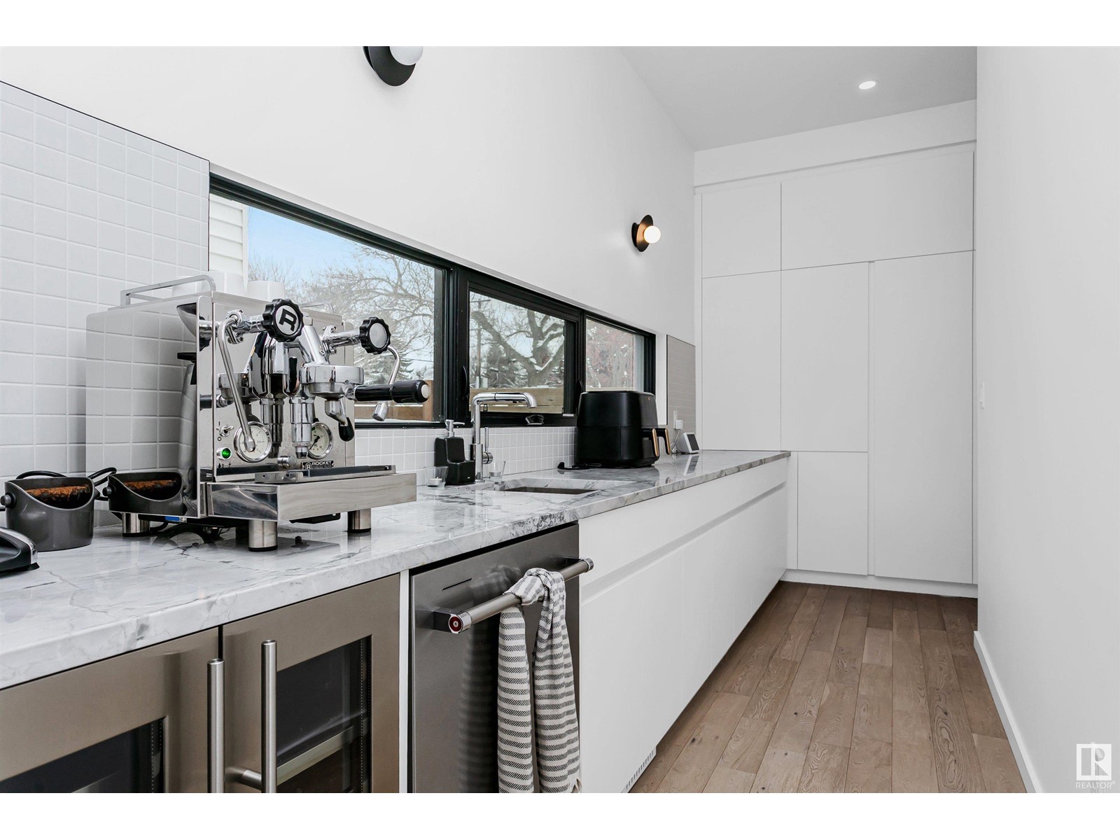
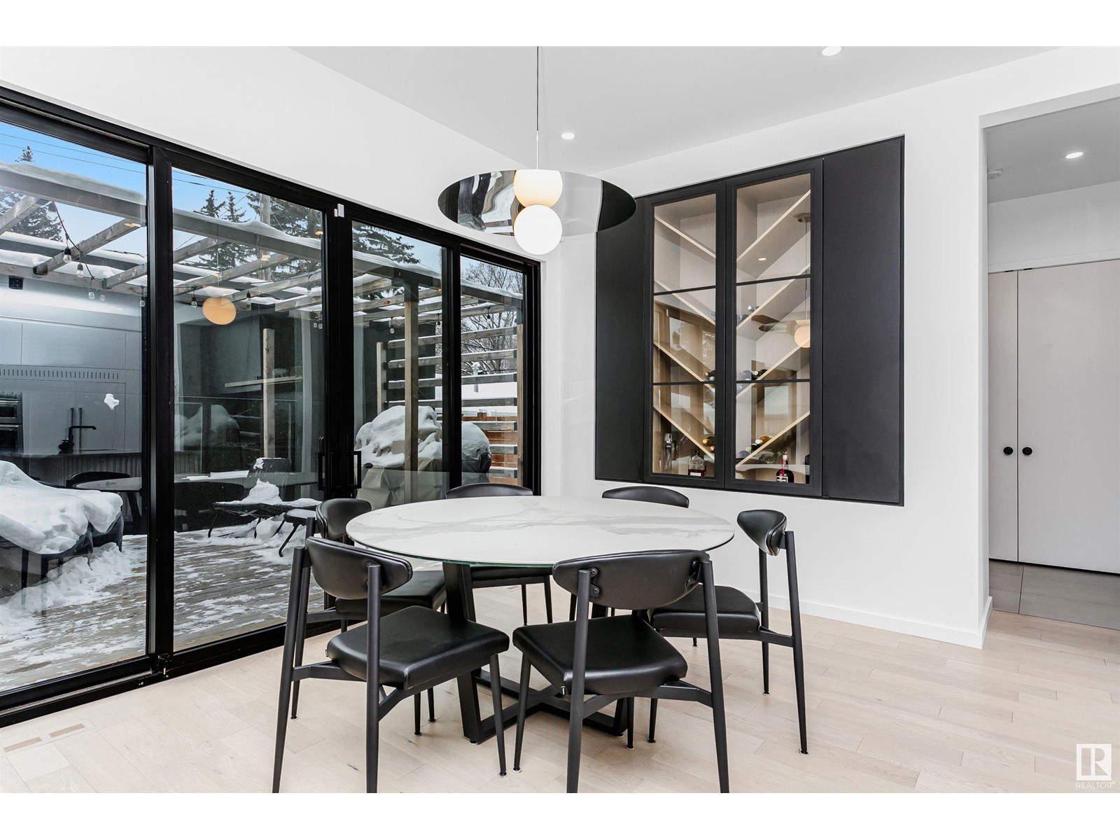
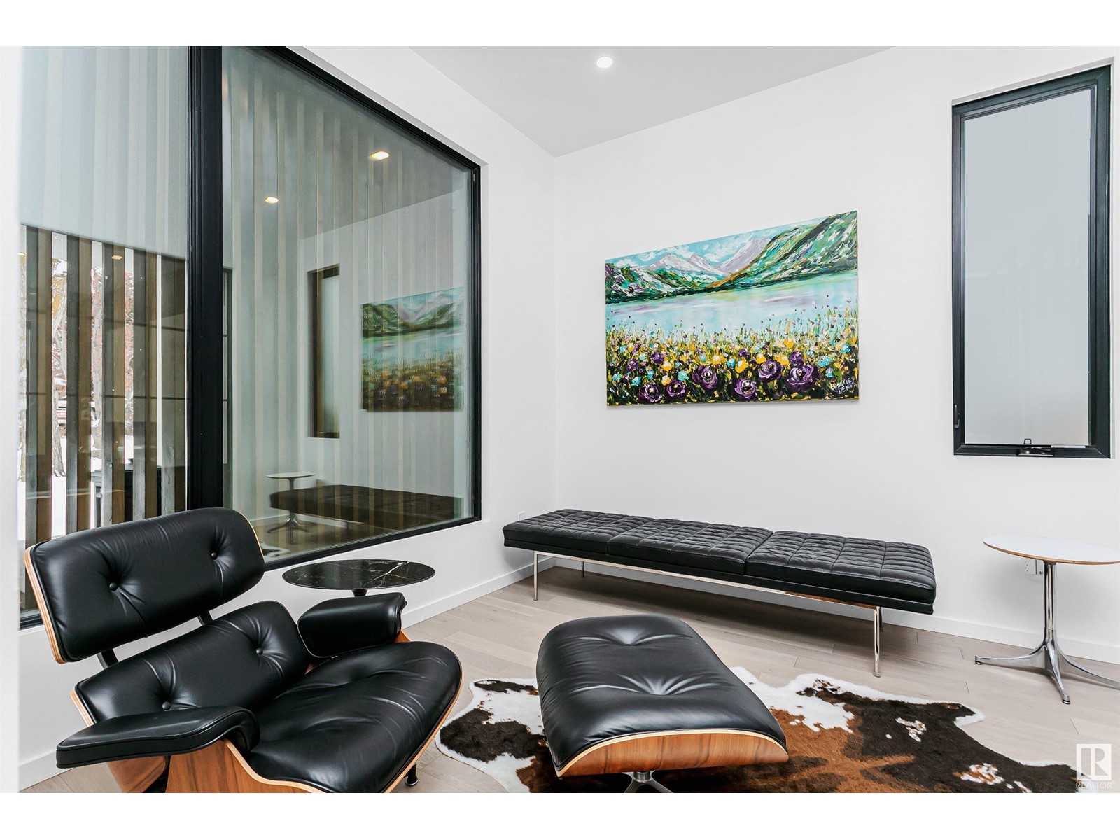
$1,595,000
9952 82 ST NW
Edmonton, Alberta, Alberta, T6A3L8
MLS® Number: E4421559
Property description
Discover this stunning property offering over 4,000 sq. ft. of meticulously designed living space. This 2-storey home with a 360° rooftop patio is finished on all levels, featuring a flex 2-bedroom basement suite and a triple heated garage. Designed for luxury and functionality, this home features 10-foot ceilings, floor-to-ceiling windows, smart lights, custom Forge 53 railings, a glass-enclosed office, and a stunning wine cabinet. The kitchen showcases a sprawling counter space, complemented by a one-of-a-kind prep kitchen, high end appliances, power cabinets and a gas range - all bathed in natural light. Expertly curated, the interior embodies elegance. White oak hardwood flooring, granite and leather-finished quartz counters, soaring ceilings. The ensuite offers a tranquil escape, while the expansive rooftop patio provides breathtaking downtown views. This is an unparalleled living experience. Don’t miss your opportunity to own this extraordinary residence, only steps to the river valley.
Building information
Type
*****
Amenities
*****
Appliances
*****
Basement Development
*****
Basement Features
*****
Basement Type
*****
Ceiling Type
*****
Constructed Date
*****
Construction Style Attachment
*****
Cooling Type
*****
Fireplace Fuel
*****
Fireplace Present
*****
Fireplace Type
*****
Half Bath Total
*****
Heating Type
*****
Size Interior
*****
Stories Total
*****
Land information
Amenities
*****
Fence Type
*****
Size Irregular
*****
Size Total
*****
Rooms
Upper Level
Laundry room
*****
Bedroom 3
*****
Bedroom 2
*****
Primary Bedroom
*****
Main level
Den
*****
Kitchen
*****
Dining room
*****
Living room
*****
Basement
Laundry room
*****
Second Kitchen
*****
Bedroom 5
*****
Bedroom 4
*****
Upper Level
Laundry room
*****
Bedroom 3
*****
Bedroom 2
*****
Primary Bedroom
*****
Main level
Den
*****
Kitchen
*****
Dining room
*****
Living room
*****
Basement
Laundry room
*****
Second Kitchen
*****
Bedroom 5
*****
Bedroom 4
*****
Upper Level
Laundry room
*****
Bedroom 3
*****
Bedroom 2
*****
Primary Bedroom
*****
Main level
Den
*****
Kitchen
*****
Dining room
*****
Living room
*****
Basement
Laundry room
*****
Second Kitchen
*****
Bedroom 5
*****
Bedroom 4
*****
Upper Level
Laundry room
*****
Bedroom 3
*****
Bedroom 2
*****
Primary Bedroom
*****
Main level
Den
*****
Kitchen
*****
Dining room
*****
Living room
*****
Basement
Laundry room
*****
Second Kitchen
*****
Bedroom 5
*****
Bedroom 4
*****
Upper Level
Laundry room
*****
Bedroom 3
*****
Courtesy of Century 21 Masters
Book a Showing for this property
Please note that filling out this form you'll be registered and your phone number without the +1 part will be used as a password.

