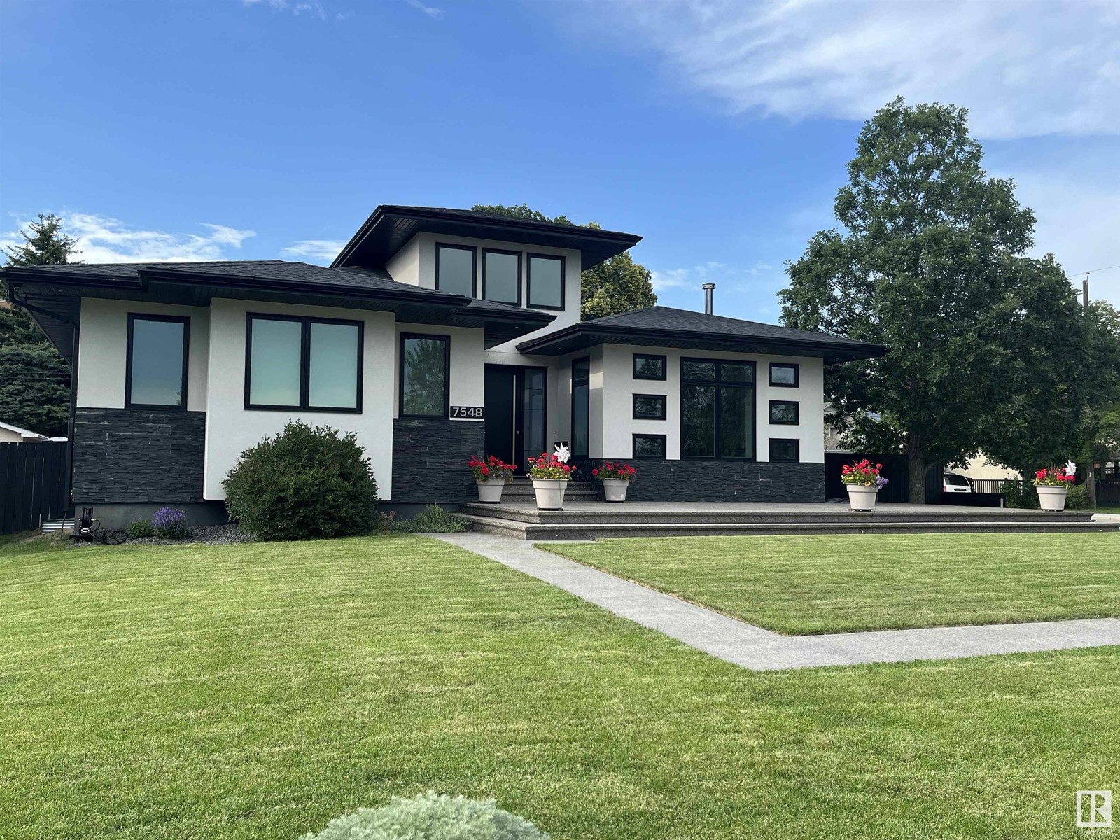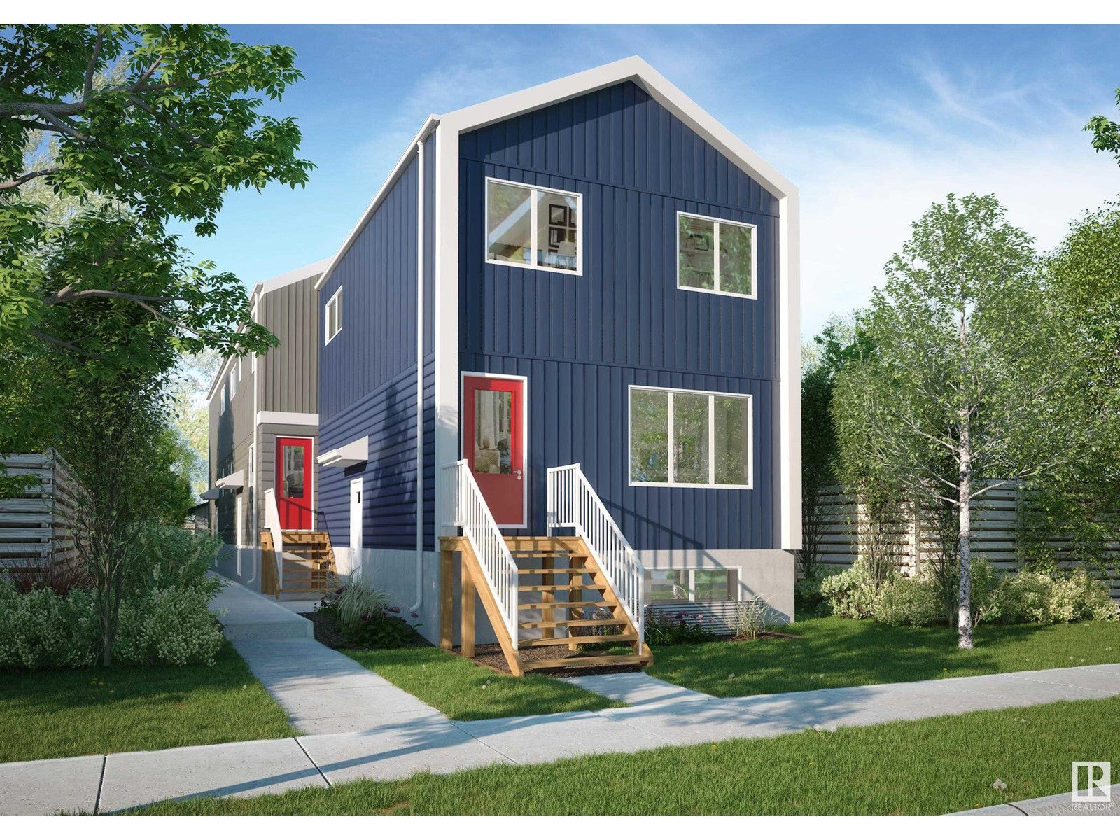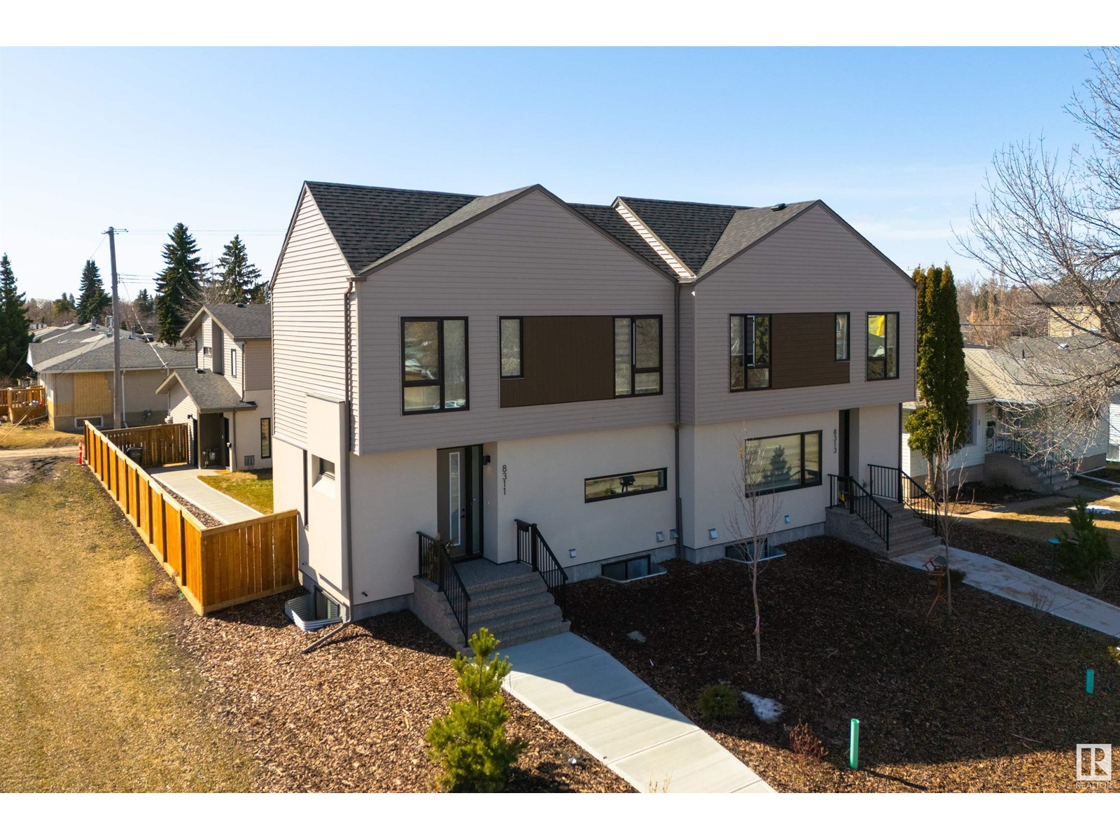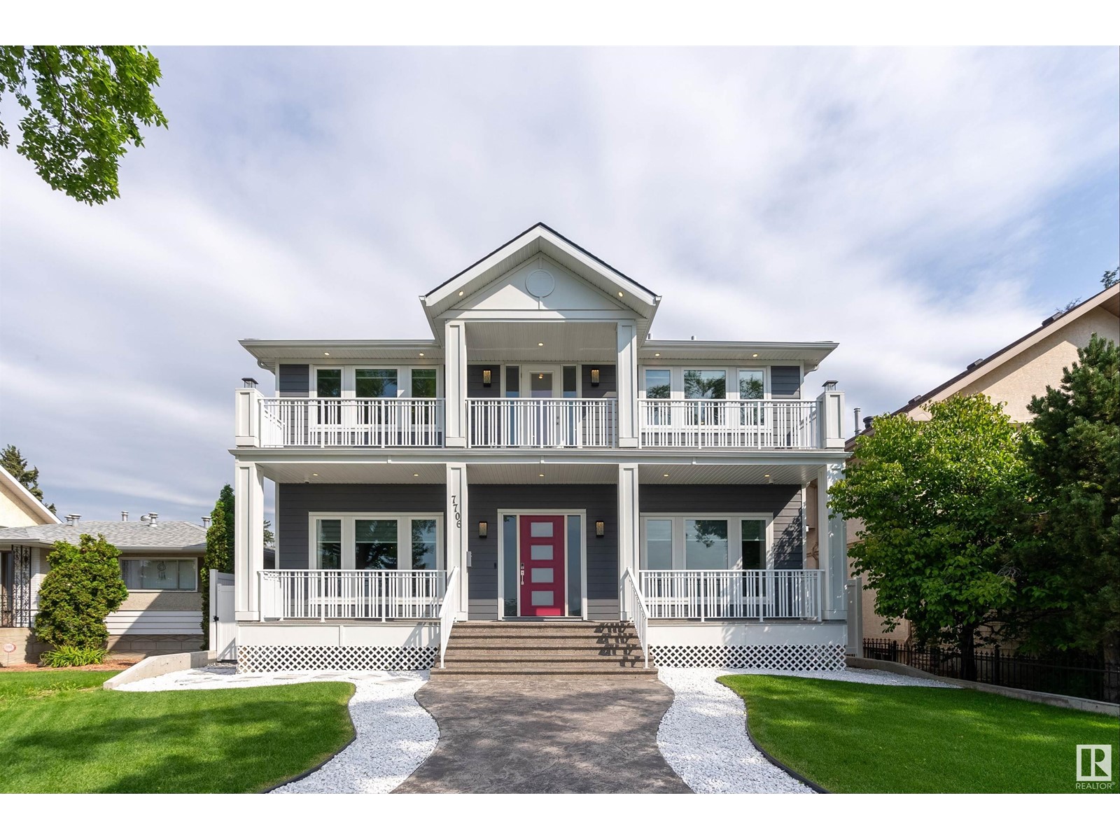Free account required
Unlock the full potential of your property search with a free account! Here's what you'll gain immediate access to:
- Exclusive Access to Every Listing
- Personalized Search Experience
- Favorite Properties at Your Fingertips
- Stay Ahead with Email Alerts
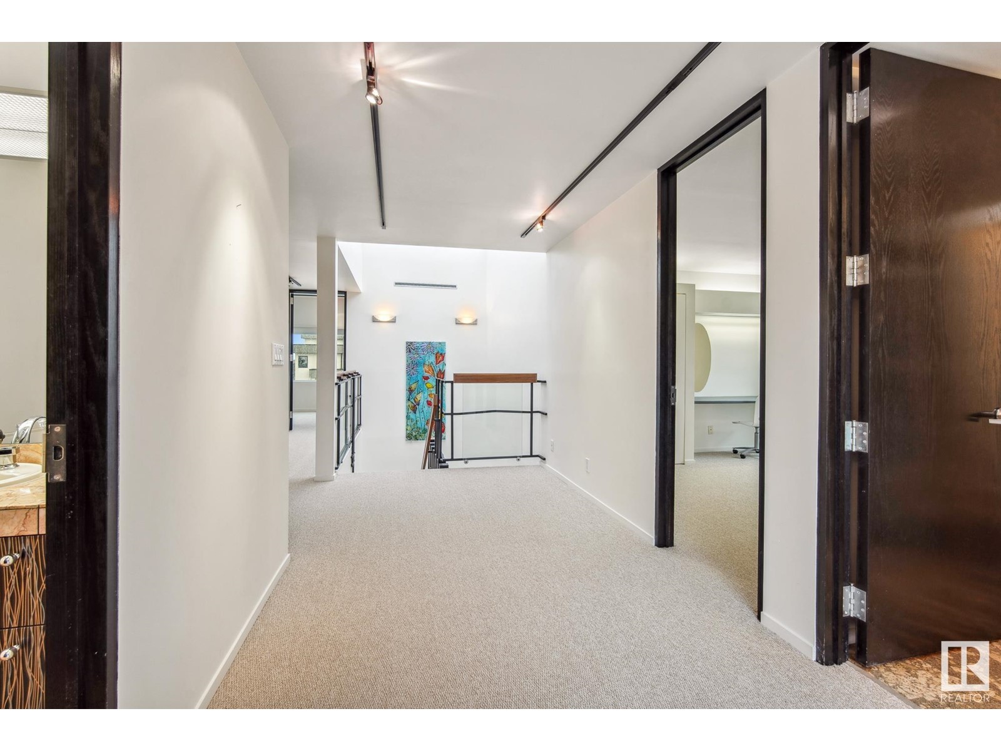
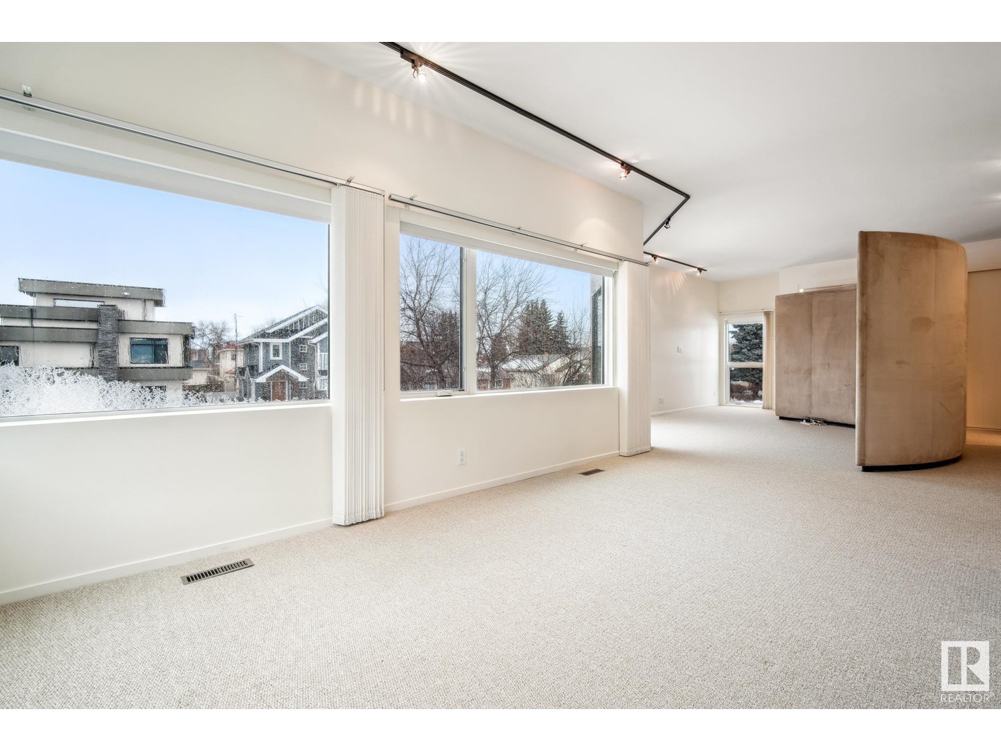
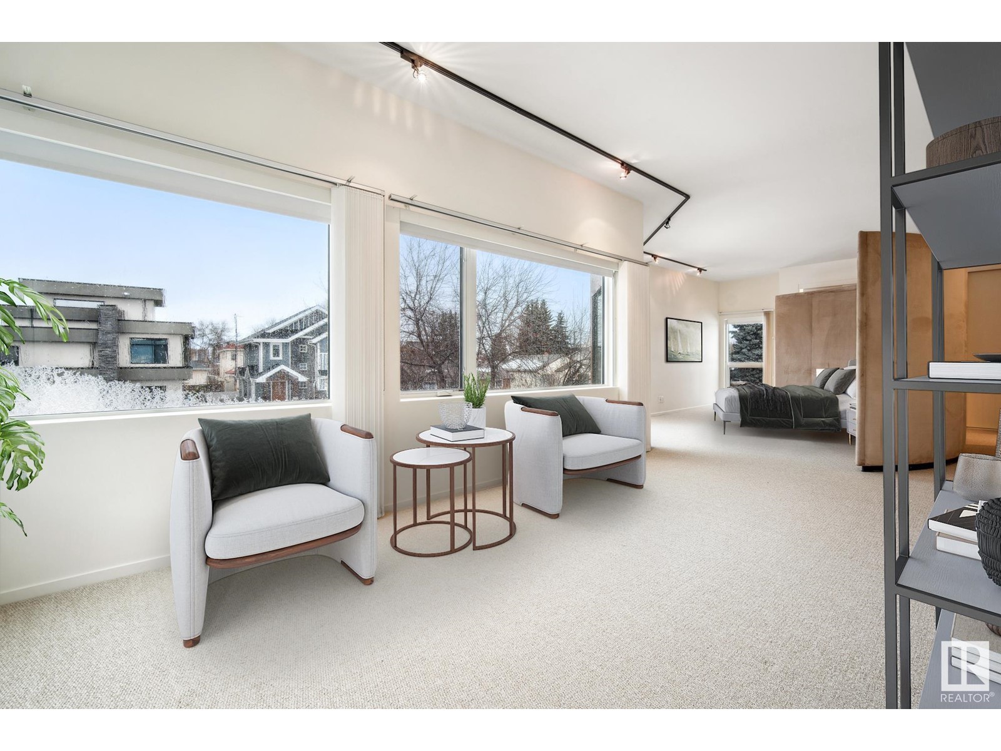
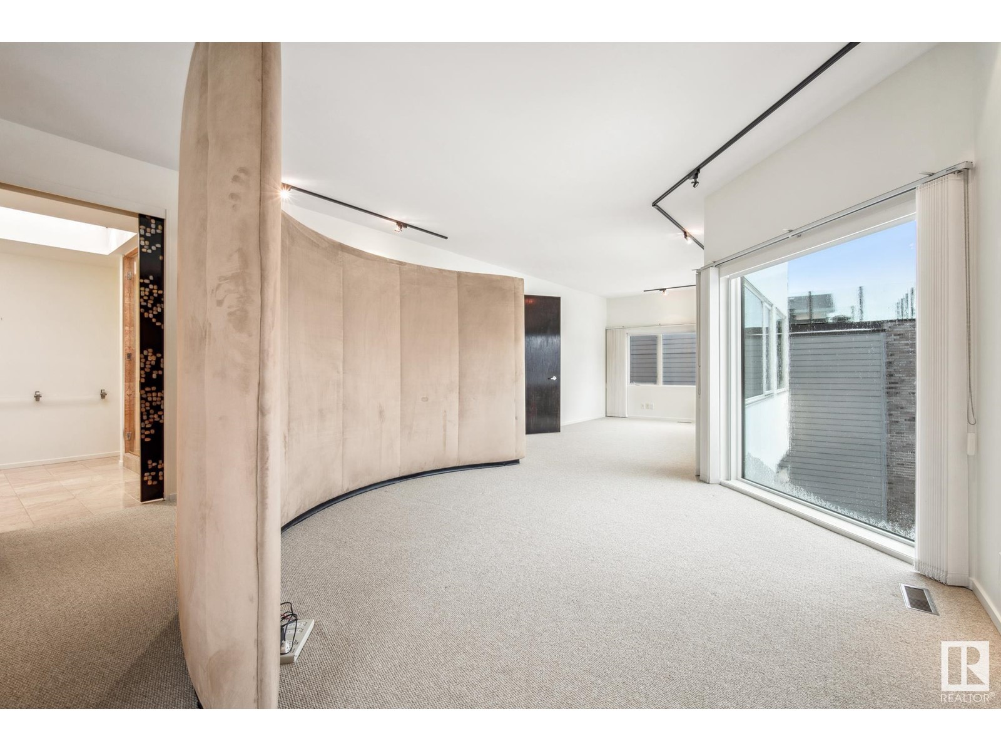
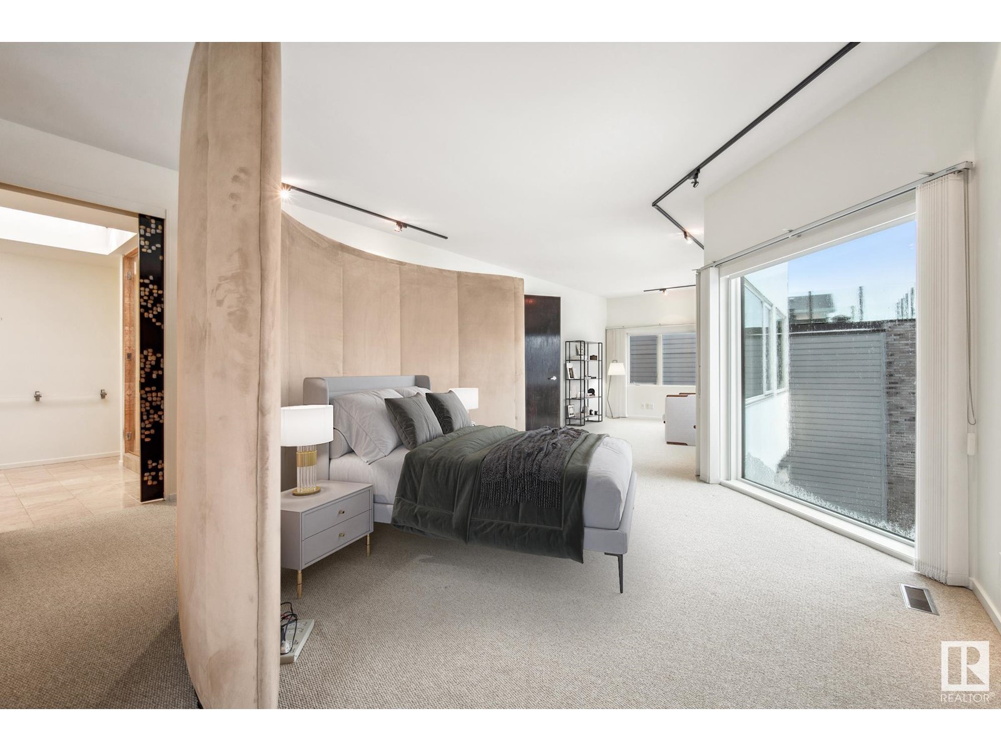
$1,599,900
8771 STRATHEARN DR NW
Edmonton, Alberta, Alberta, T6C4C8
MLS® Number: E4418420
Property description
Breathtaking views in one of Edmonton’s most sought-after locations, this stunning 3,542 sqft home, offering 5 bdrms & 4.5 baths, is a testament to architectural design. With unobstructed views of both downtown & Strathearn Park, the thoughtful design ensures every room is flooded with natural light. Notable upgrades include $250,000 in enhancements to ext, windows & roofing. The open-concept layout boasts a chef-inspired kitchen, with solid wood cabinetry, Viking gas range & oven, commercial-grade hood fan, built-in Sub Zero fridge & Miele dishwasher. Wide plank hardwd flrs, plush new carpet & in-flr heating thruout provide unparalleled comfort. The space above the garage is ideal for a gym or artist’s retreat. The finished ICF bsmt with 9'ceilings offers add’l living space to relax & unwind, featuring a home theater, bdrm & ample storage.Enjoy the outdoors with a custom multi-tiered deck & spacious rooftop patio to entertain. The 24’x24’ att gar with 12’ceilings + 30’of RV parking provides ample space.
Building information
Type
*****
Appliances
*****
Basement Development
*****
Basement Type
*****
Constructed Date
*****
Construction Style Attachment
*****
Cooling Type
*****
Half Bath Total
*****
Heating Type
*****
Size Interior
*****
Stories Total
*****
Land information
Size Irregular
*****
Size Total
*****
Rooms
Upper Level
Bonus Room
*****
Bedroom 4
*****
Bedroom 3
*****
Bedroom 2
*****
Primary Bedroom
*****
Main level
Mud room
*****
Office
*****
Breakfast
*****
Kitchen
*****
Dining room
*****
Living room
*****
Basement
Laundry room
*****
Cold room
*****
Bedroom 5
*****
Den
*****
Courtesy of RE/MAX Excellence
Book a Showing for this property
Please note that filling out this form you'll be registered and your phone number without the +1 part will be used as a password.



