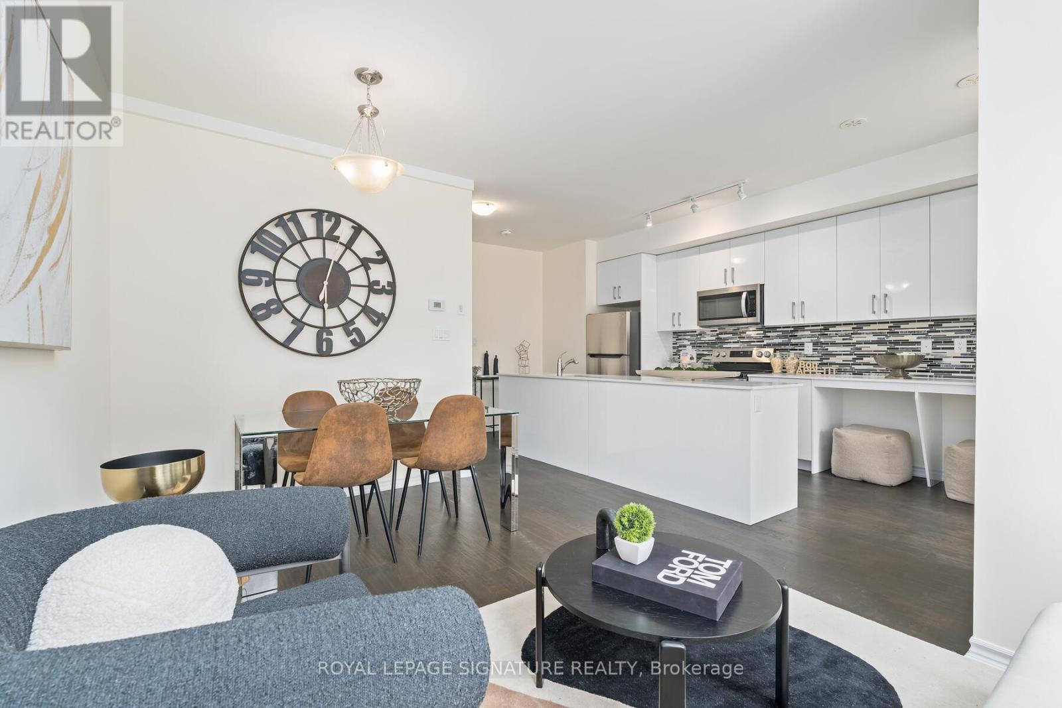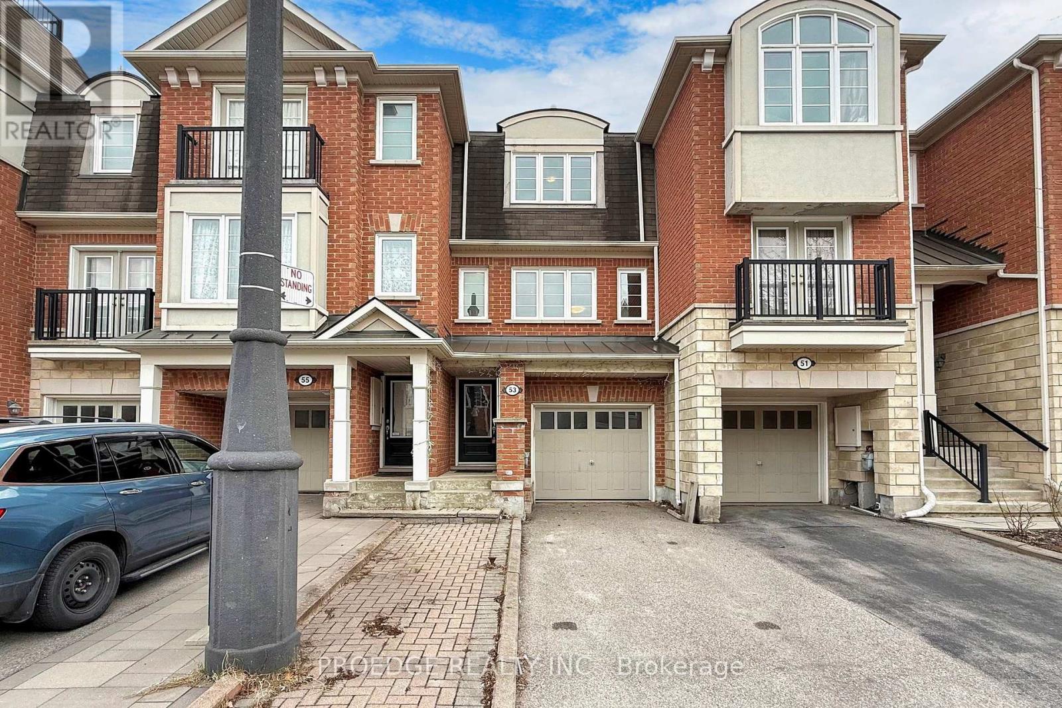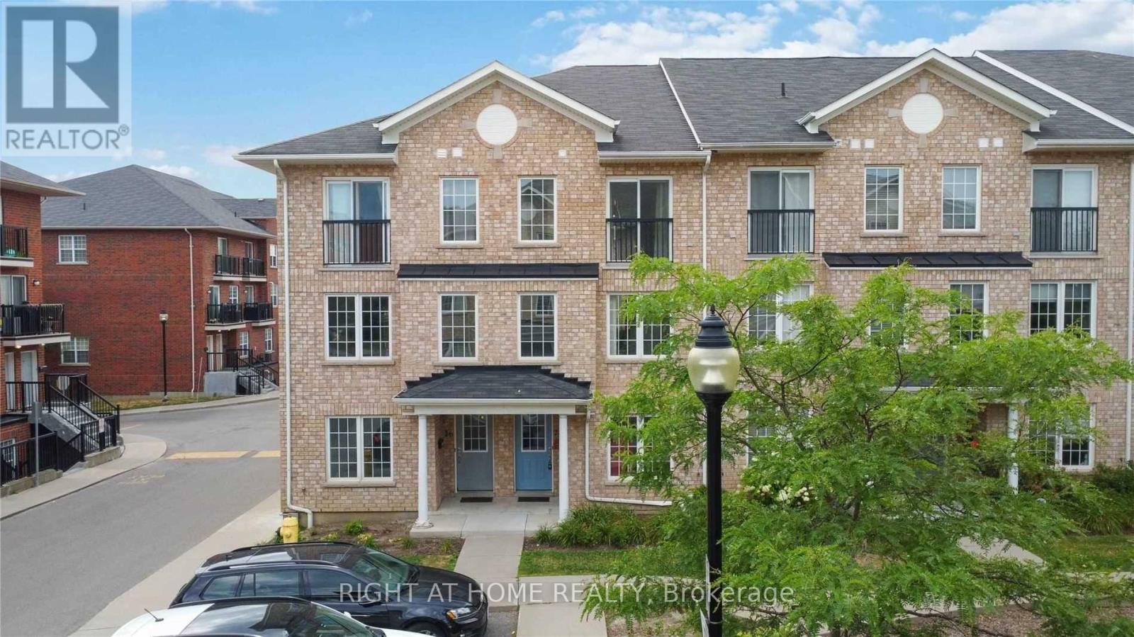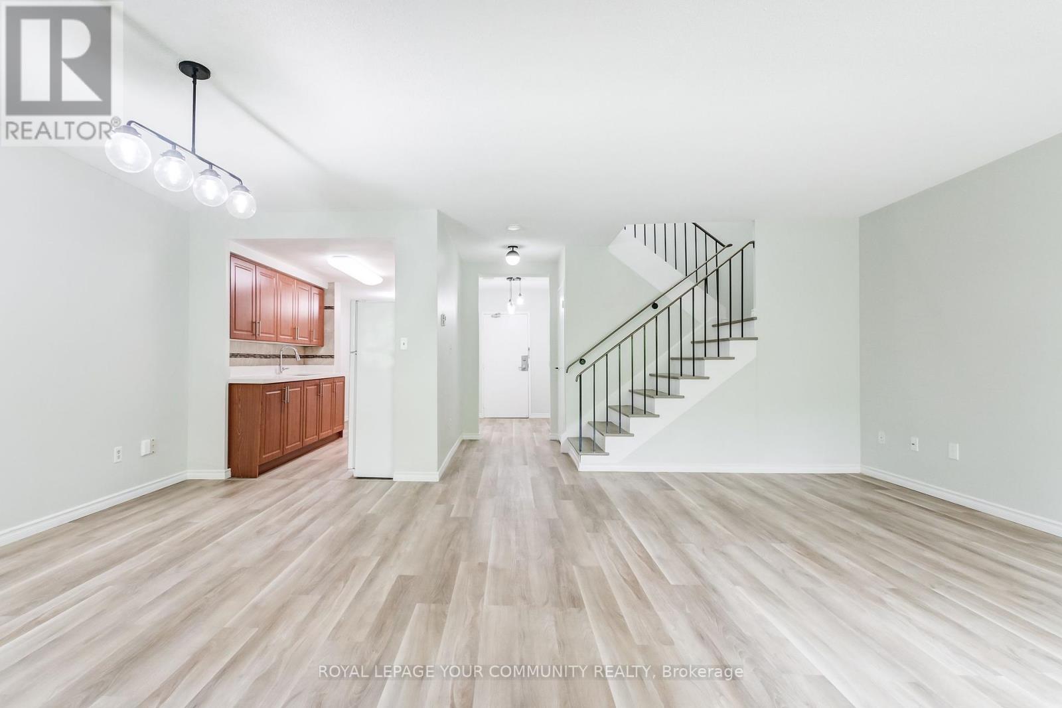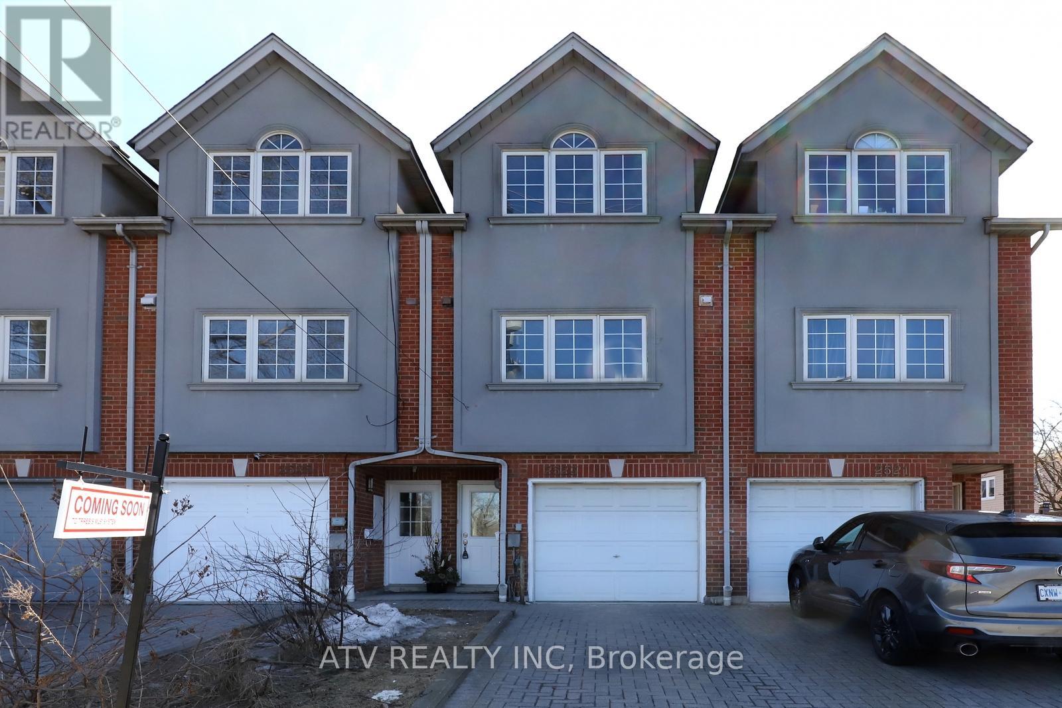Free account required
Unlock the full potential of your property search with a free account! Here's what you'll gain immediate access to:
- Exclusive Access to Every Listing
- Personalized Search Experience
- Favorite Properties at Your Fingertips
- Stay Ahead with Email Alerts
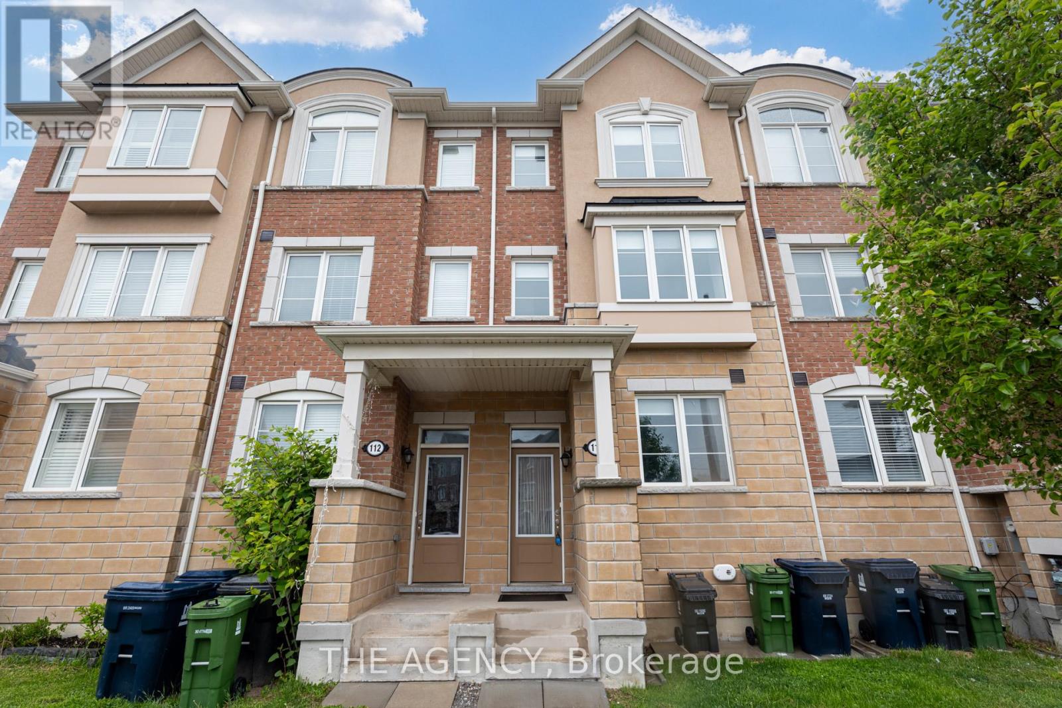
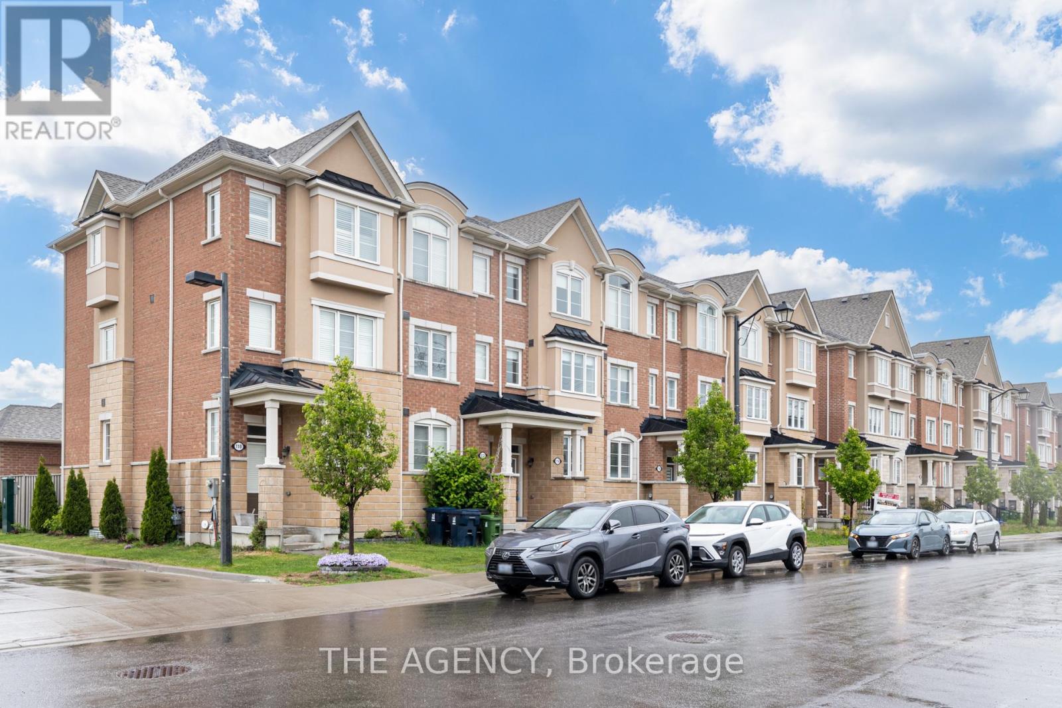
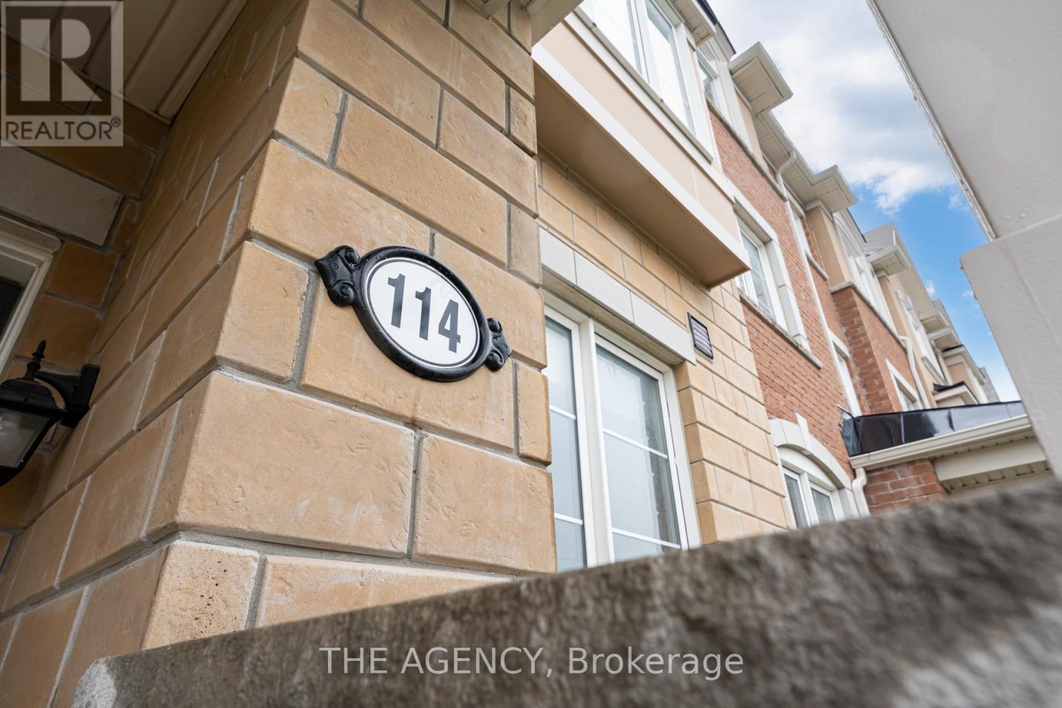
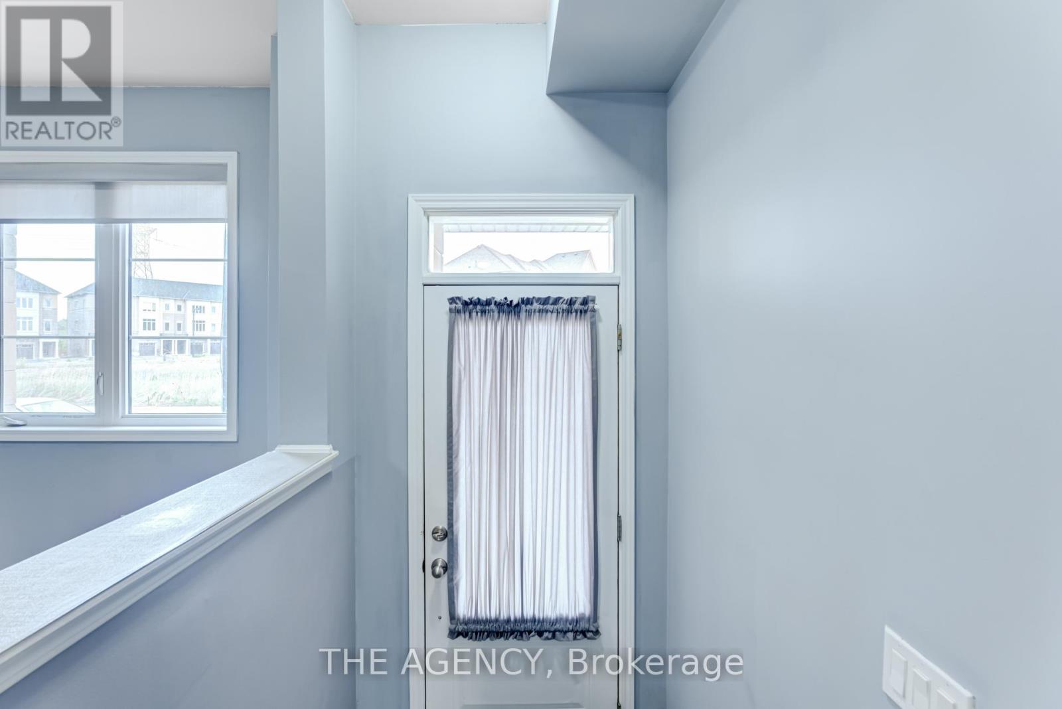
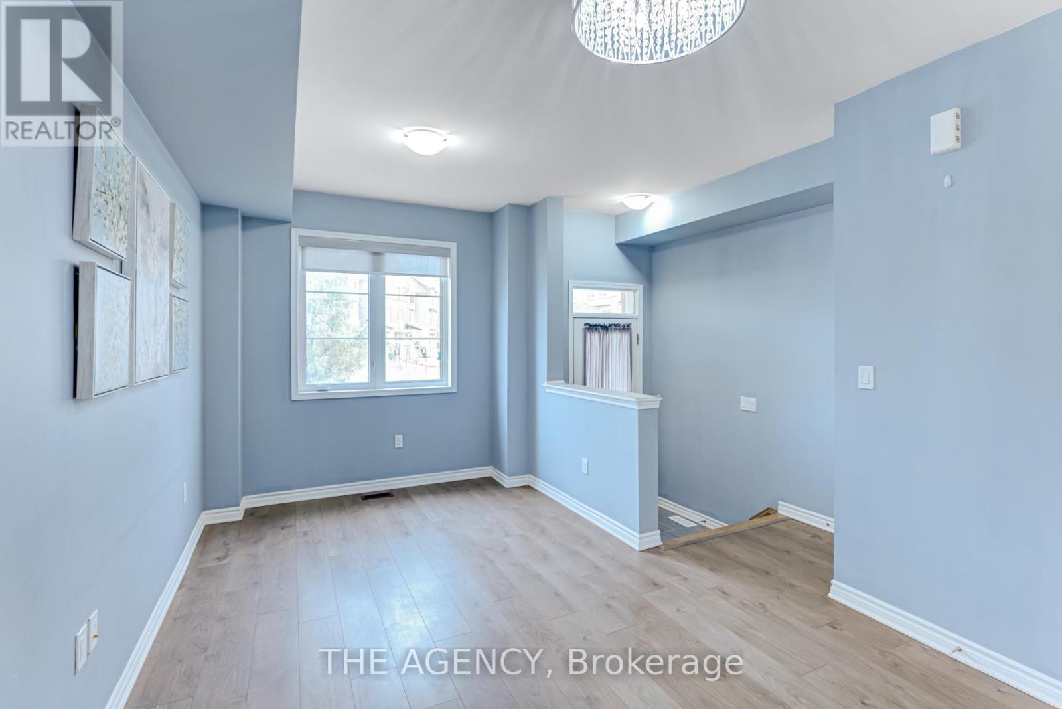
$899,000
114 CLEANSIDE ROAD
Toronto, Ontario, Ontario, M1L2C1
MLS® Number: E12226997
Property description
Welcome to this spacious and beautifully designed 4-bedroom, 3-bathroom Freehold townhome. Featuring a modern open-concept layout.This home offers a bright living space perfect for families. Bright kitchen with walk-out to the backyard perfect for indoor/outdoor living. Enjoy your morning coffee on the private deck or entertain guests in the open concept living area.4 Large Bedrooms, Primary Bedroom has a 4pc Ensuite along with His & Hers Closet.Hardwood Stairs & Railings, Laminate throughout this great home.Partially finished basement offers extra living space with room to customize perfect for a rec room, home gym, or office space.Property includes a private garage for convenience and is nestled in a sought-after community with parks, schools, and local amenities just steps away. Dont miss this perfect blend of comfort, style and location. **EXTRAS** S/Steel Appliances;LG Fridge,Stove W Range Hood,Dishwasher,Stacked LG Washer & Dryer **Maintenance Fee $140/month**
Building information
Type
*****
Age
*****
Appliances
*****
Basement Development
*****
Basement Type
*****
Construction Style Attachment
*****
Cooling Type
*****
Exterior Finish
*****
Flooring Type
*****
Foundation Type
*****
Half Bath Total
*****
Heating Fuel
*****
Heating Type
*****
Size Interior
*****
Stories Total
*****
Utility Water
*****
Land information
Amenities
*****
Sewer
*****
Size Depth
*****
Size Frontage
*****
Size Irregular
*****
Size Total
*****
Rooms
Main level
Kitchen
*****
Dining room
*****
Living room
*****
Foyer
*****
Lower level
Recreational, Games room
*****
Third level
Bedroom 4
*****
Primary Bedroom
*****
Second level
Bedroom 3
*****
Bedroom 2
*****
Courtesy of THE AGENCY
Book a Showing for this property
Please note that filling out this form you'll be registered and your phone number without the +1 part will be used as a password.
