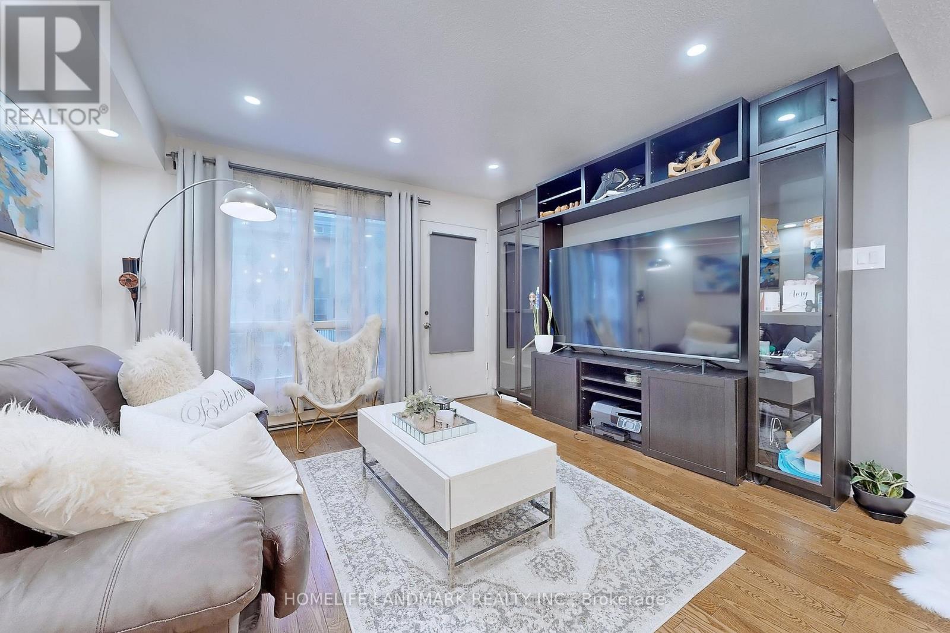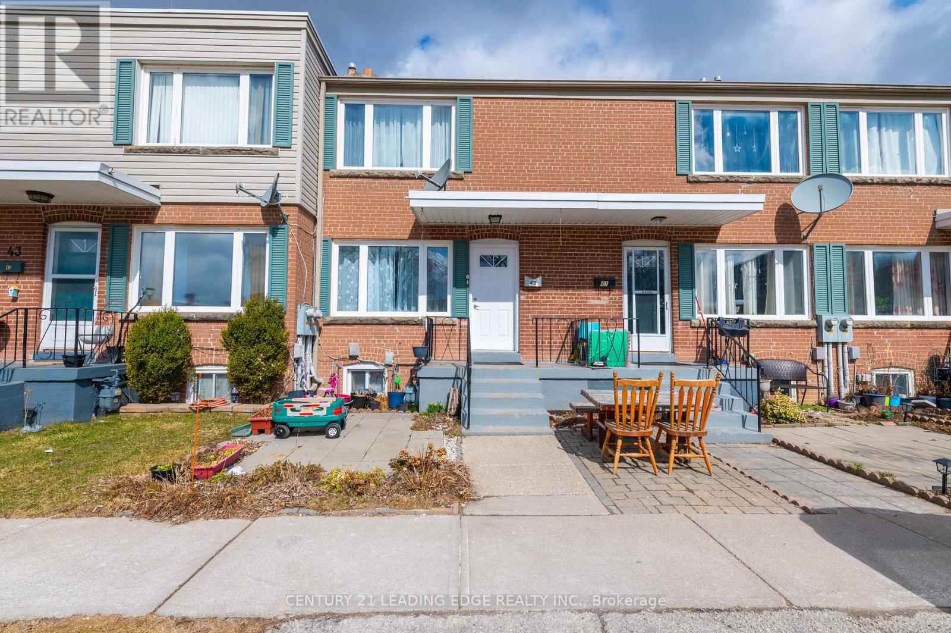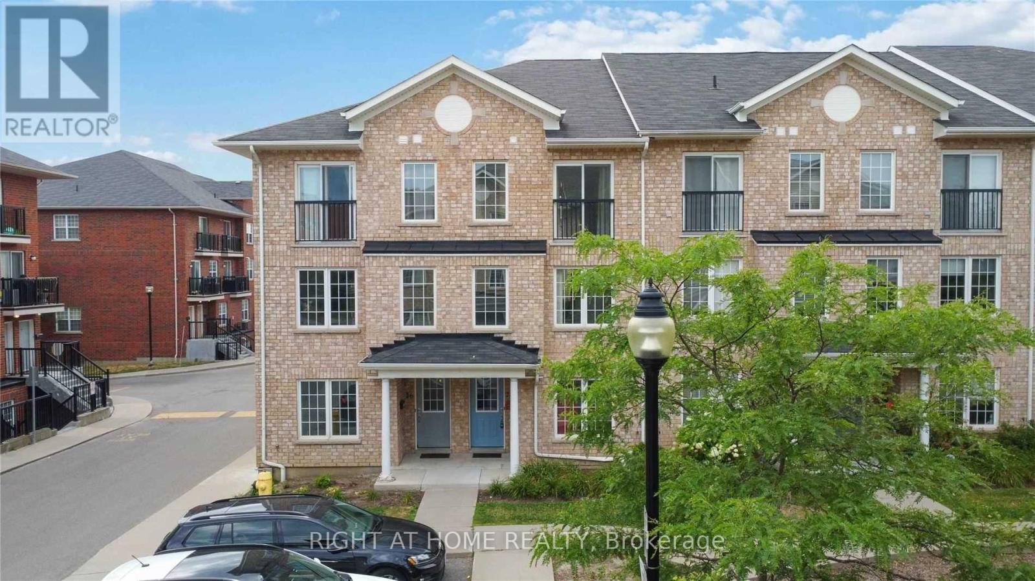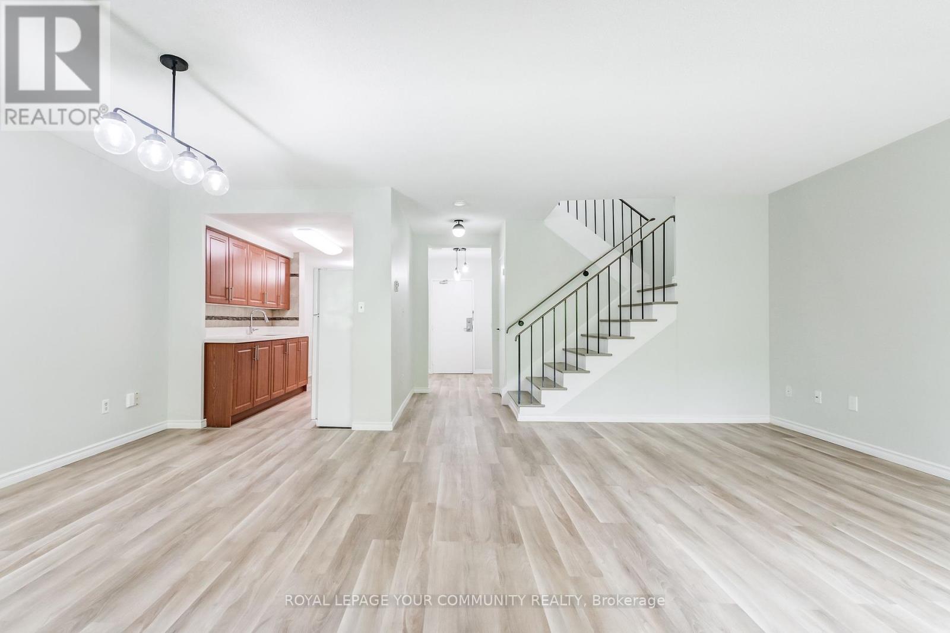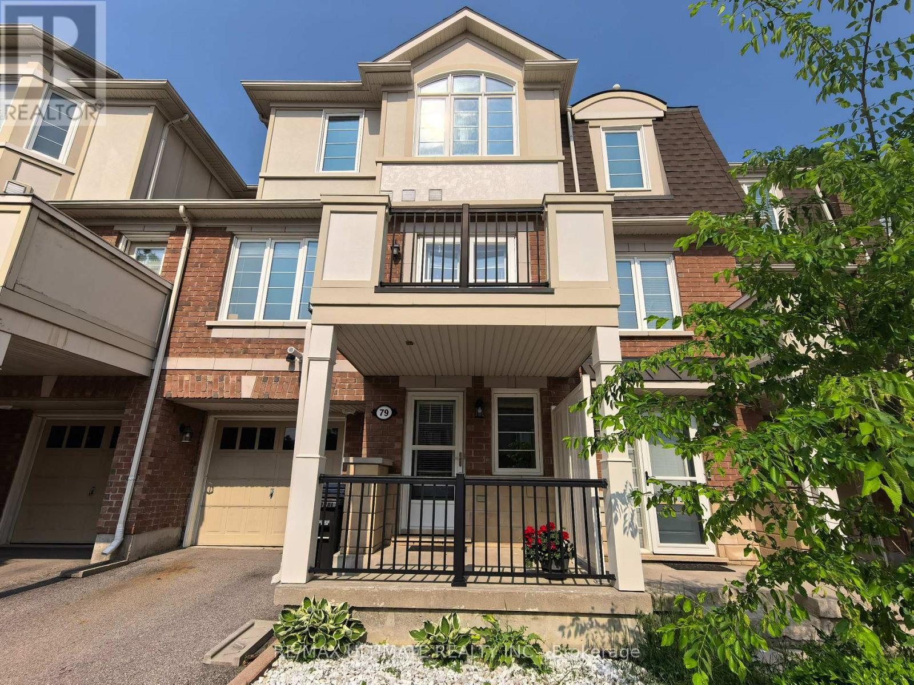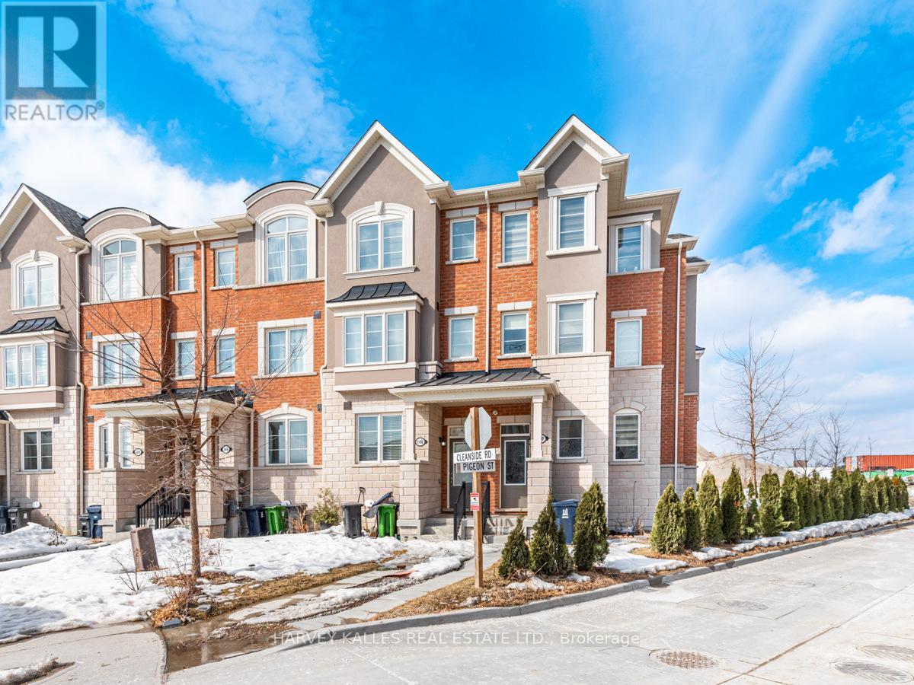Free account required
Unlock the full potential of your property search with a free account! Here's what you'll gain immediate access to:
- Exclusive Access to Every Listing
- Personalized Search Experience
- Favorite Properties at Your Fingertips
- Stay Ahead with Email Alerts
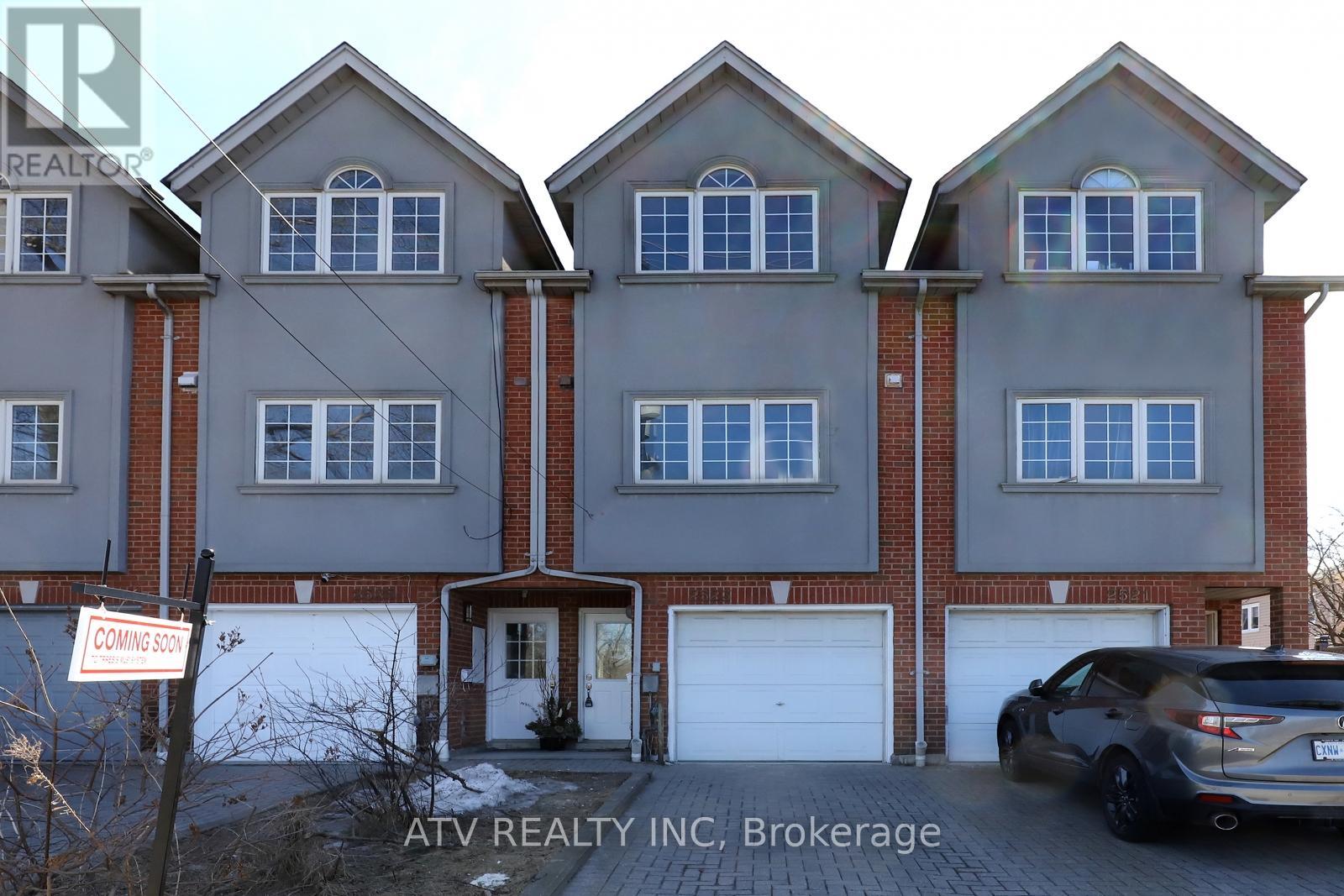
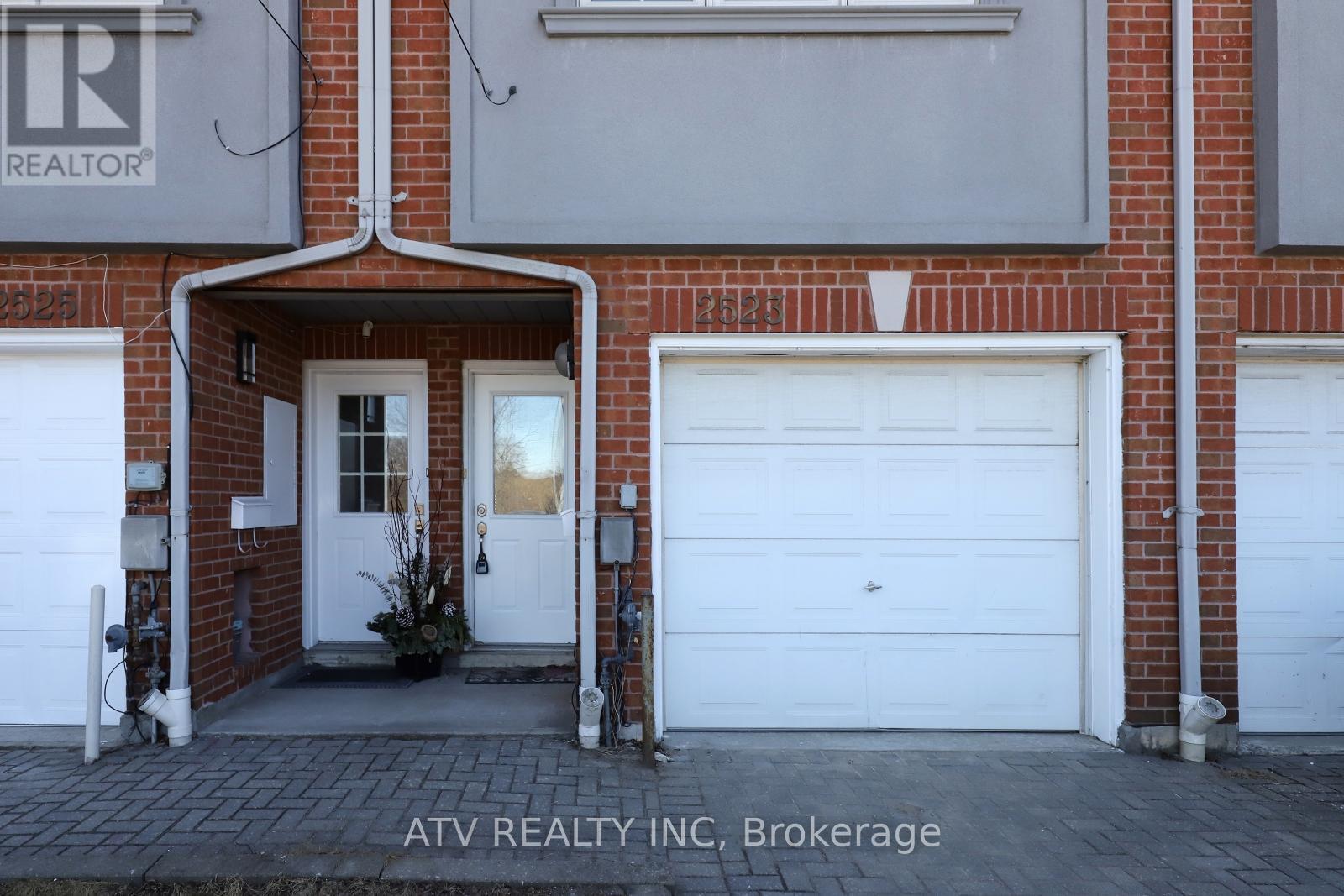

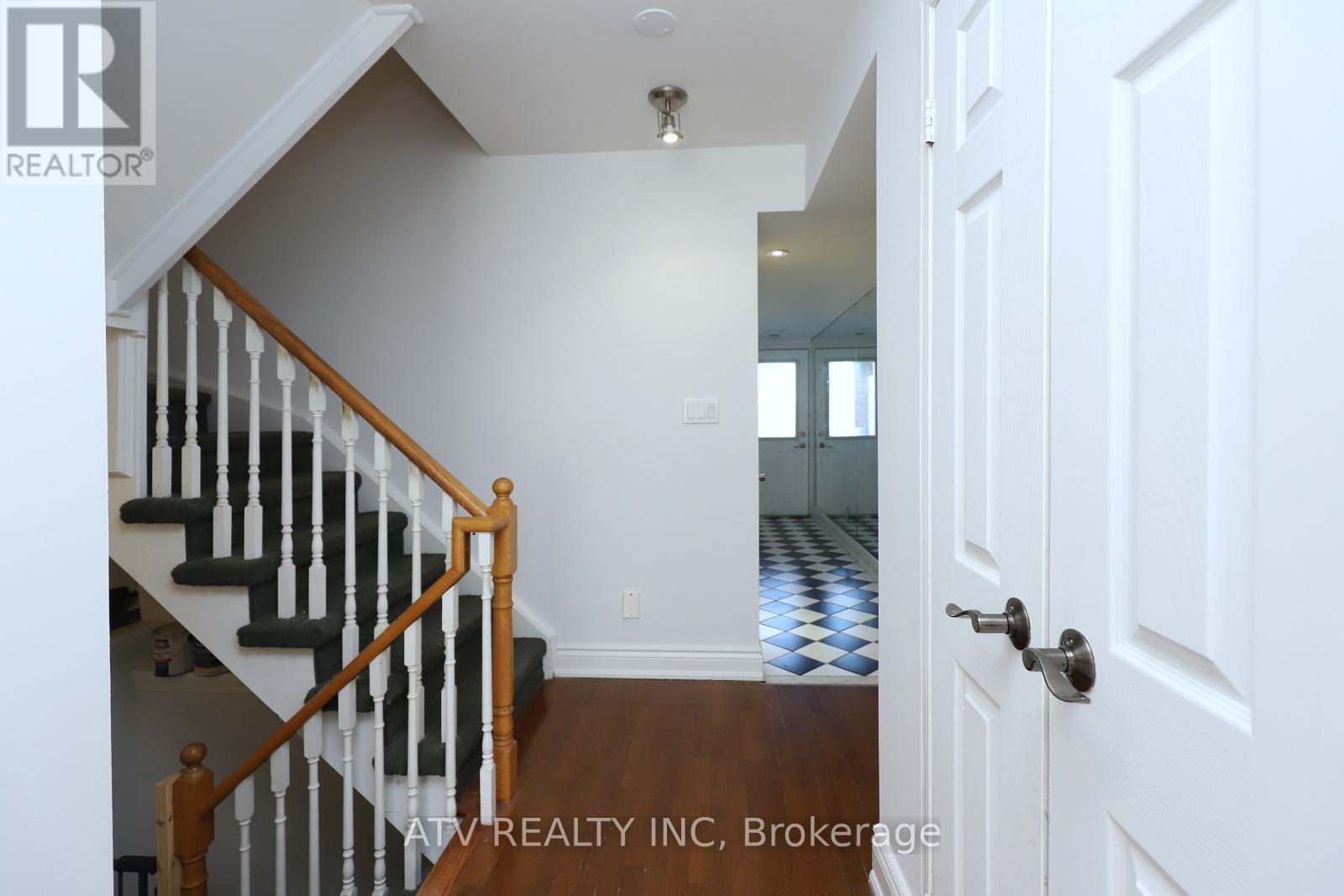

$798,888
2523 GERRARD STREET E
Toronto, Ontario, Ontario, M1N1W9
MLS® Number: E12189064
Property description
Recently upgraded, Fully Renovated Kitchen, Appliances, spacious 1600 above grade sq ft, freehold townhouse in a great location! You are within the catchment for top-rated Blantyre PS and only minutes from the Main GO Station and subway. Just 5 minutes to quiet and clean Silver Birch Beach - perfect for watching the sunset at the end of the day. Enjoy a private backyard, direct garage access, and a private driveway rare features in this price point. You'll find 3 ample sized bedrooms, including a private third floor primary suite with vaulted ceilings and a walk-in closet. Living space is bright with high ceilings. The high-ceiling finished basement includes a 2-piece bathroom perfect as a family room or guest space. Additional highlights include second-floor laundry, smooth ceilings throughout, a renovated kitchen, upgraded windows, and a freshly painted interior. Amazing value whether you are up-sizing, downsizing, or investing, this is a smart move in today's market and a steal. New windows except for the backyard sliding door!
Building information
Type
*****
Age
*****
Appliances
*****
Basement Development
*****
Basement Type
*****
Construction Style Attachment
*****
Cooling Type
*****
Exterior Finish
*****
Flooring Type
*****
Foundation Type
*****
Heating Fuel
*****
Heating Type
*****
Size Interior
*****
Stories Total
*****
Utility Water
*****
Land information
Amenities
*****
Sewer
*****
Size Depth
*****
Size Frontage
*****
Size Irregular
*****
Size Total
*****
Rooms
Main level
Kitchen
*****
Dining room
*****
Living room
*****
Foyer
*****
Third level
Primary Bedroom
*****
Second level
Bedroom 3
*****
Bedroom 2
*****
Main level
Kitchen
*****
Dining room
*****
Living room
*****
Foyer
*****
Third level
Primary Bedroom
*****
Second level
Bedroom 3
*****
Bedroom 2
*****
Courtesy of ATV REALTY INC
Book a Showing for this property
Please note that filling out this form you'll be registered and your phone number without the +1 part will be used as a password.
