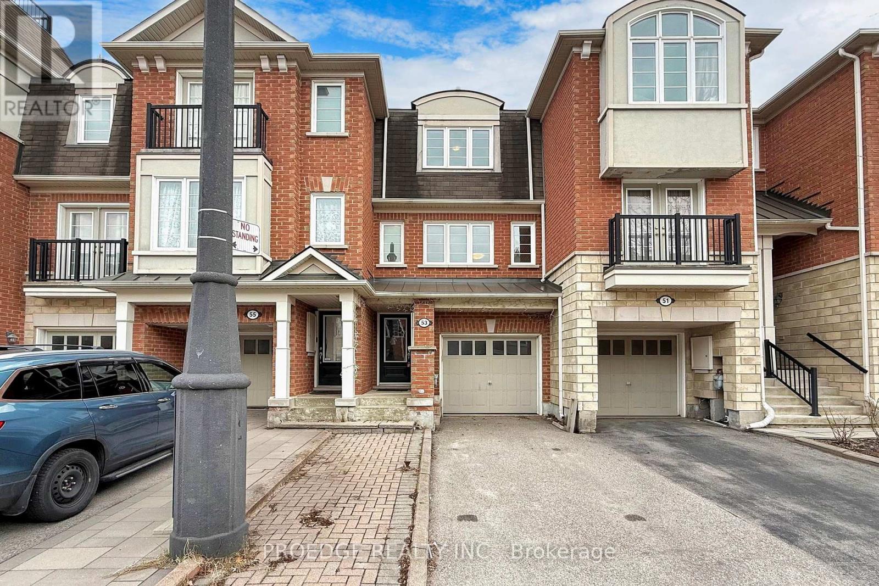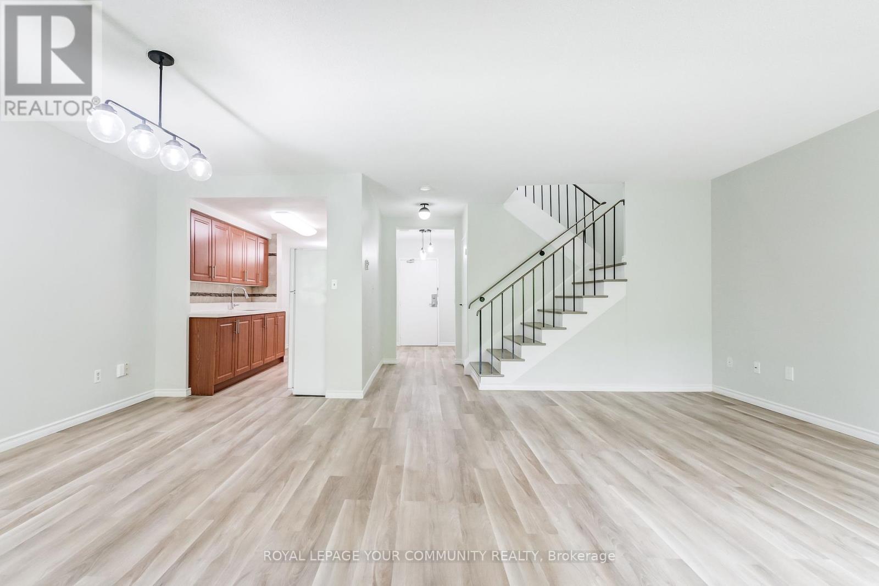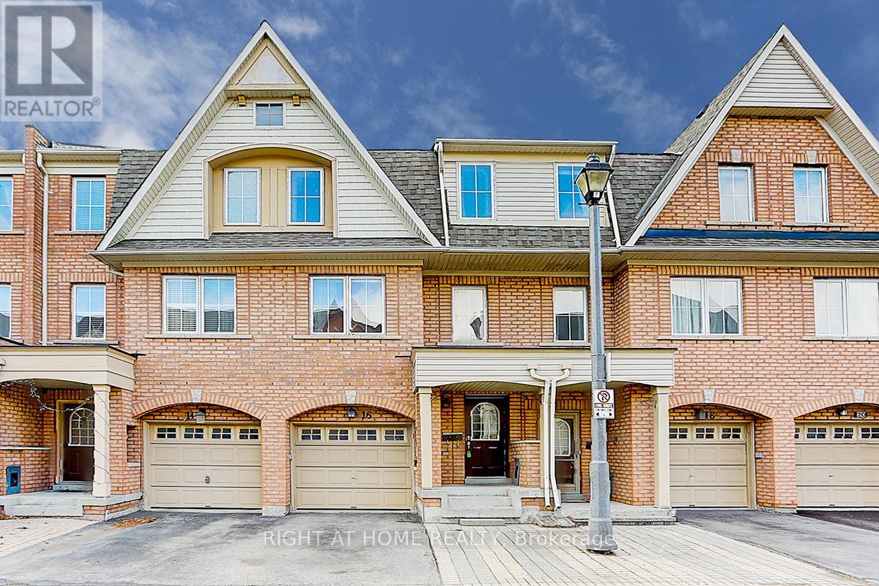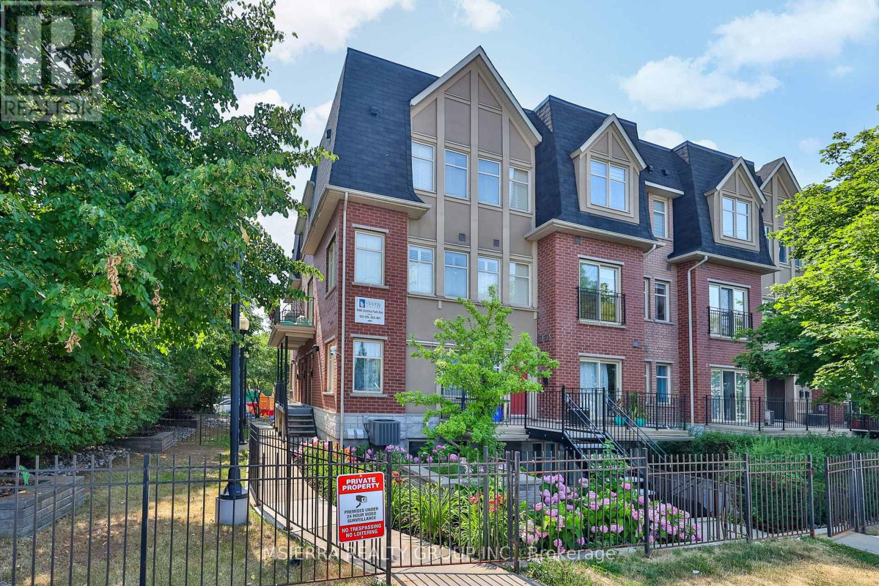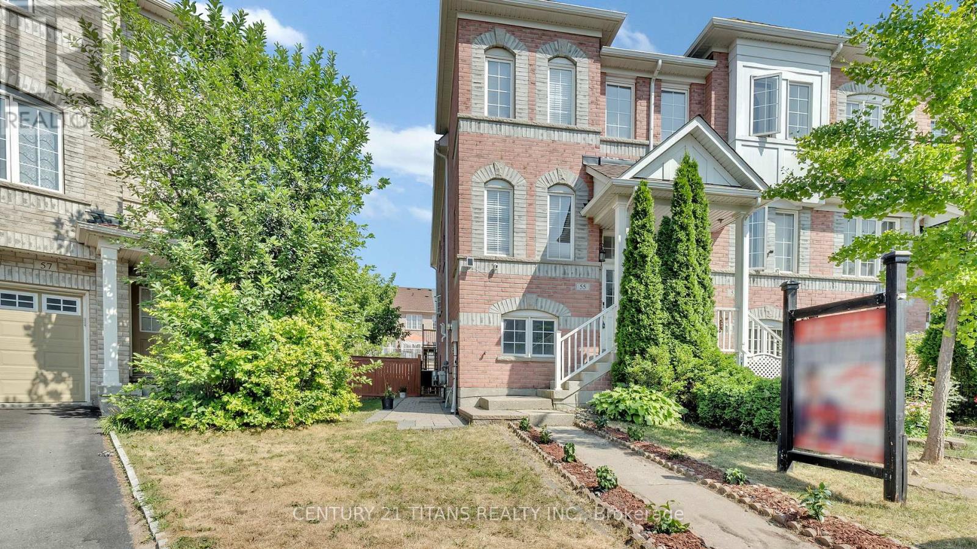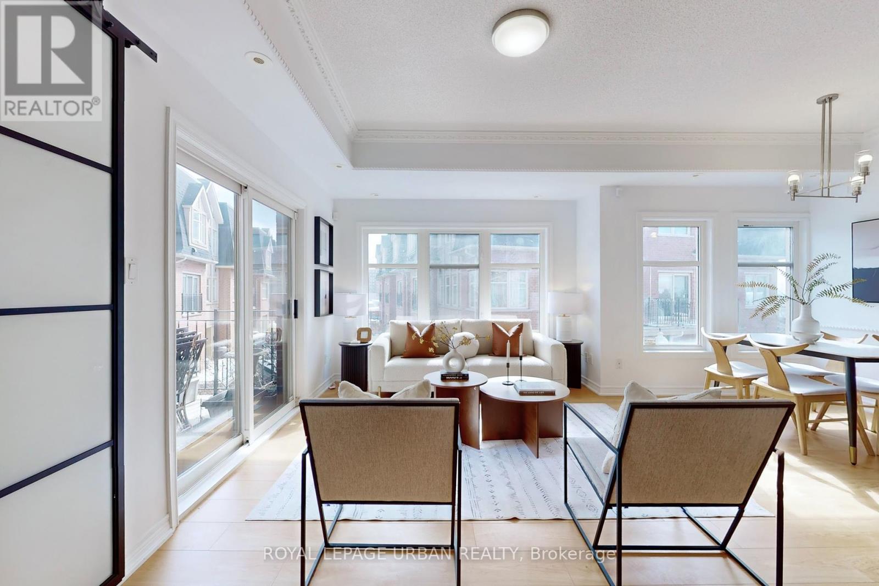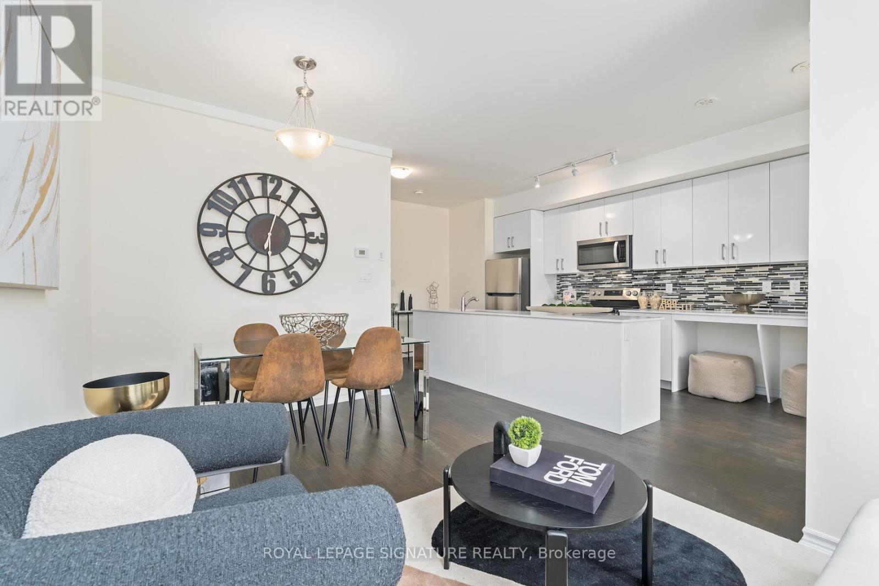Free account required
Unlock the full potential of your property search with a free account! Here's what you'll gain immediate access to:
- Exclusive Access to Every Listing
- Personalized Search Experience
- Favorite Properties at Your Fingertips
- Stay Ahead with Email Alerts
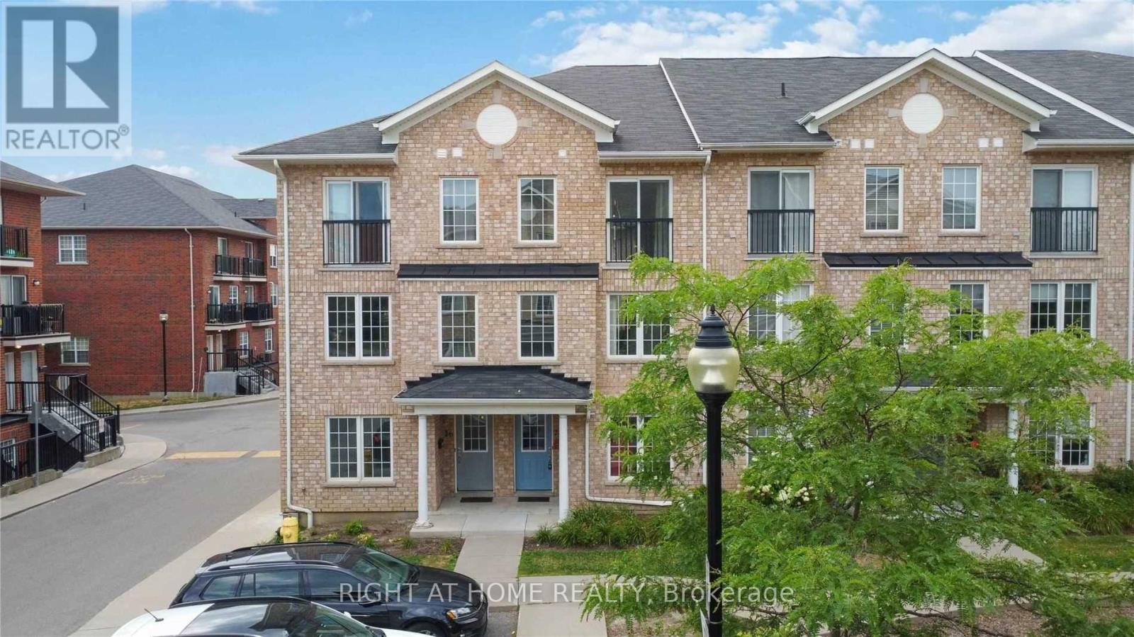
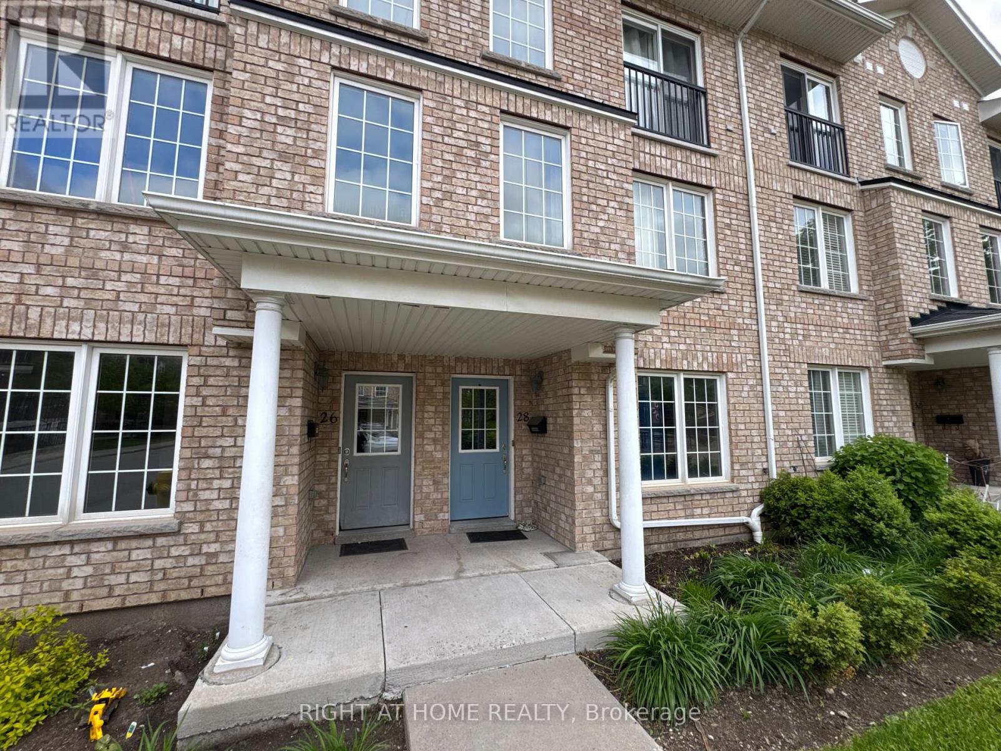
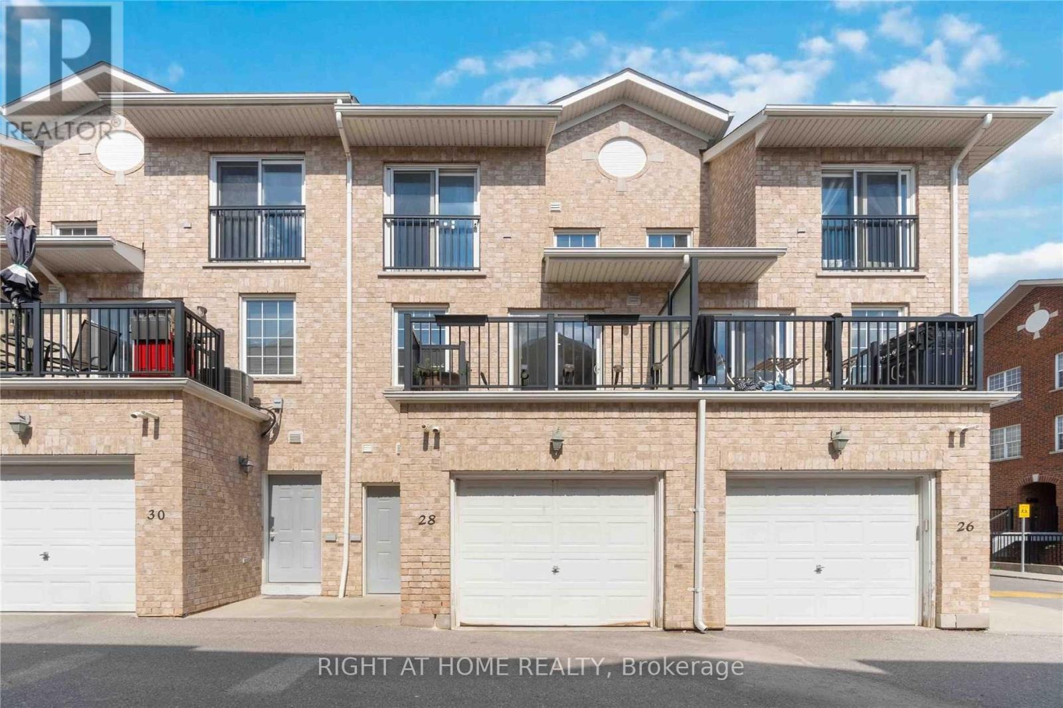
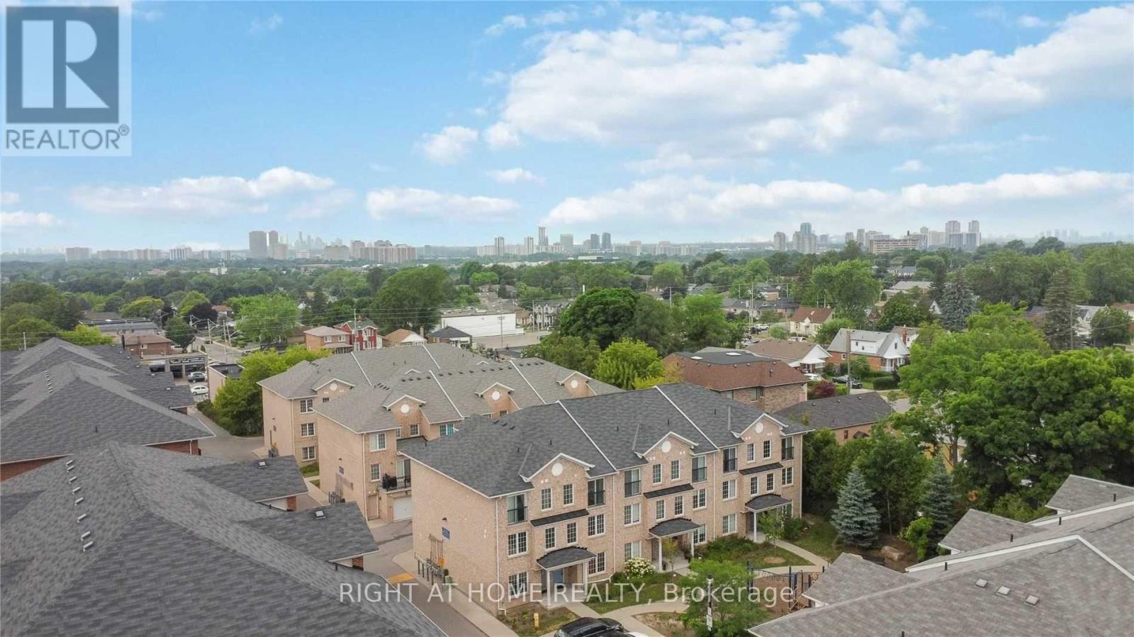
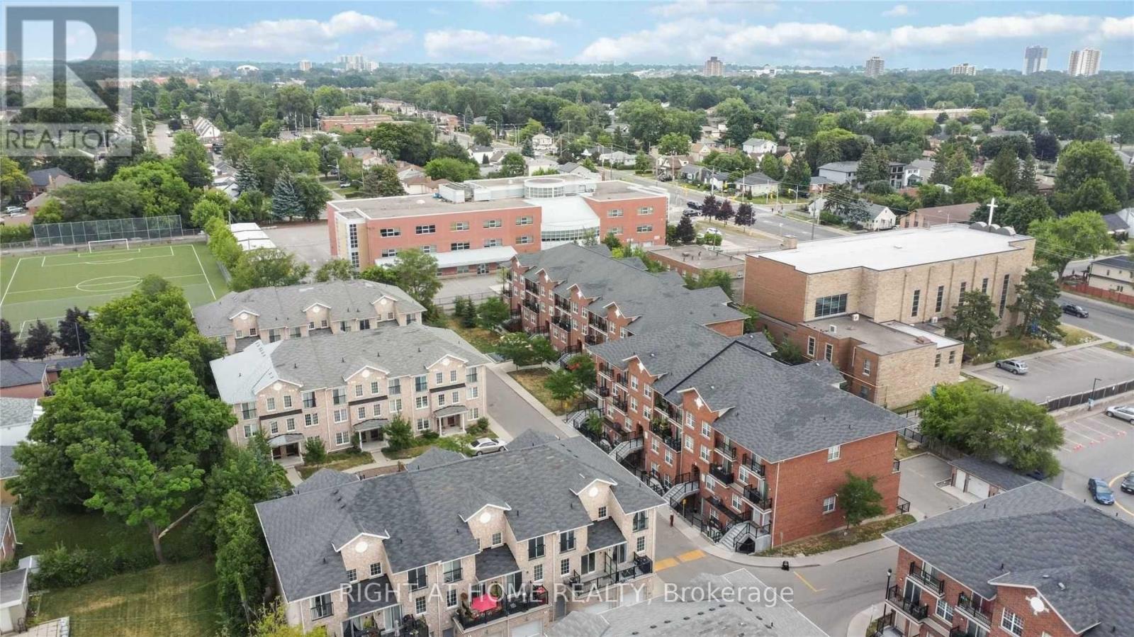
$839,900
28 STRANGFORD LANE
Toronto, Ontario, Ontario, M1L0E4
MLS® Number: E12187396
Property description
Welcome to this Beautifully Maintained Freehold Townhouse in the Heart of Clairlea-Birchmount! Offering 3 Bedrooms, 2.5 Washrooms, and a Functional Layout with more than 1700 Sq Ft of Bright Living Space. The Ground Floor features a Spacious Office and Recreation Room - Perfect for a Home Office, Playroom, or Gym. The Second Level Boasts an Open-Concept Living & Dining Area with Walkout to Balcony, Ideal for Entertaining and BBQ. The Kitchen Includes Granite Countertops, Stainless Steel Appliances, and a breakfast area. Laminate Floors Are Featured on the 2nd and 3rd floors. Enjoy a Spacious Primary Bedroom with an Ensuite Bath and His/Her Closets. Ground Floor Laundry and Direct Access to Built-In Garage.Located in a Family-Friendly Community with Easy Access to Warden and Victoria Park Subway, TTC, Eglinton LRT, DVP, Hwy 401, Schools, Parks, Eglinton Square Mall and Shopping. POTL Fee of $363 Covers Snow Removal, Garbage Pickup, and Maintenance of Private Road. A Perfect Starter Home for a First-Time Home Buyer or Investment in a Sought-After Toronto Neighbourhood! The Interior Pictures are before the Current tenants moved in.
Building information
Type
*****
Age
*****
Appliances
*****
Construction Style Attachment
*****
Cooling Type
*****
Exterior Finish
*****
Flooring Type
*****
Foundation Type
*****
Half Bath Total
*****
Heating Fuel
*****
Heating Type
*****
Size Interior
*****
Stories Total
*****
Utility Water
*****
Land information
Amenities
*****
Sewer
*****
Size Depth
*****
Size Frontage
*****
Size Irregular
*****
Size Total
*****
Rooms
Main level
Office
*****
Recreational, Games room
*****
Third level
Bedroom 3
*****
Bedroom 2
*****
Primary Bedroom
*****
Second level
Dining room
*****
Living room
*****
Kitchen
*****
Main level
Office
*****
Recreational, Games room
*****
Third level
Bedroom 3
*****
Bedroom 2
*****
Primary Bedroom
*****
Second level
Dining room
*****
Living room
*****
Kitchen
*****
Main level
Office
*****
Recreational, Games room
*****
Third level
Bedroom 3
*****
Bedroom 2
*****
Primary Bedroom
*****
Second level
Dining room
*****
Living room
*****
Kitchen
*****
Main level
Office
*****
Recreational, Games room
*****
Third level
Bedroom 3
*****
Bedroom 2
*****
Primary Bedroom
*****
Second level
Dining room
*****
Living room
*****
Kitchen
*****
Main level
Office
*****
Recreational, Games room
*****
Third level
Bedroom 3
*****
Bedroom 2
*****
Primary Bedroom
*****
Second level
Dining room
*****
Living room
*****
Kitchen
*****
Main level
Office
*****
Recreational, Games room
*****
Third level
Bedroom 3
*****
Bedroom 2
*****
Primary Bedroom
*****
Second level
Dining room
*****
Living room
*****
Kitchen
*****
Main level
Office
*****
Recreational, Games room
*****
Courtesy of RIGHT AT HOME REALTY
Book a Showing for this property
Please note that filling out this form you'll be registered and your phone number without the +1 part will be used as a password.
