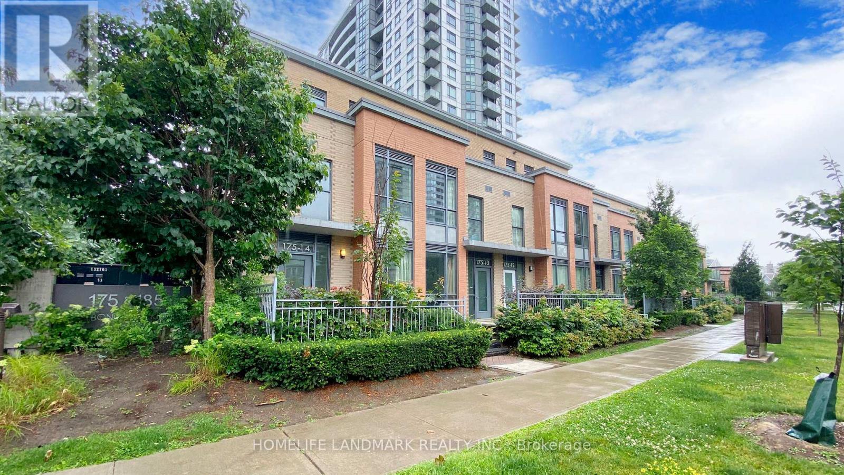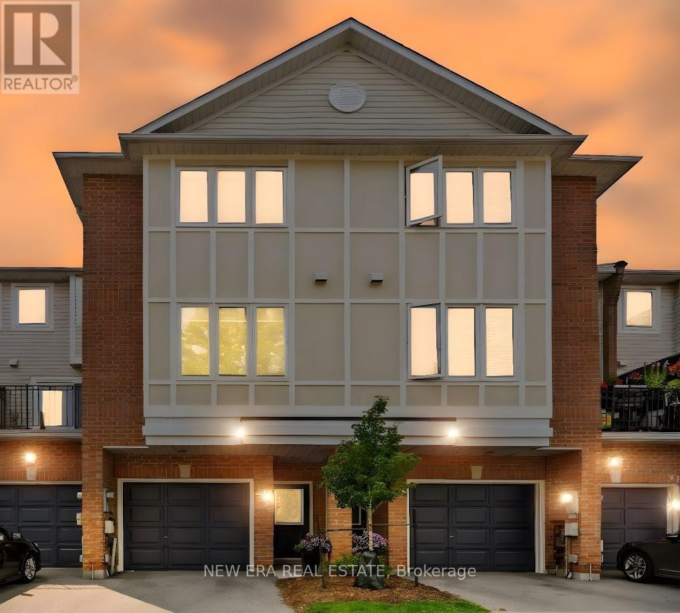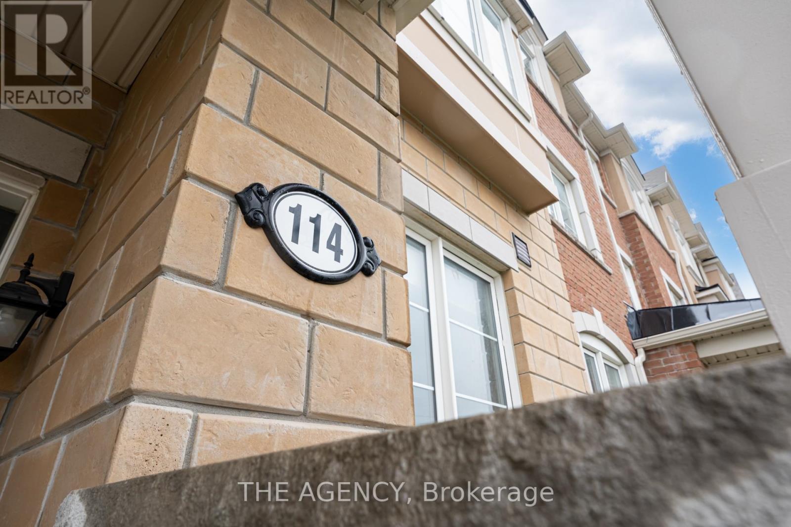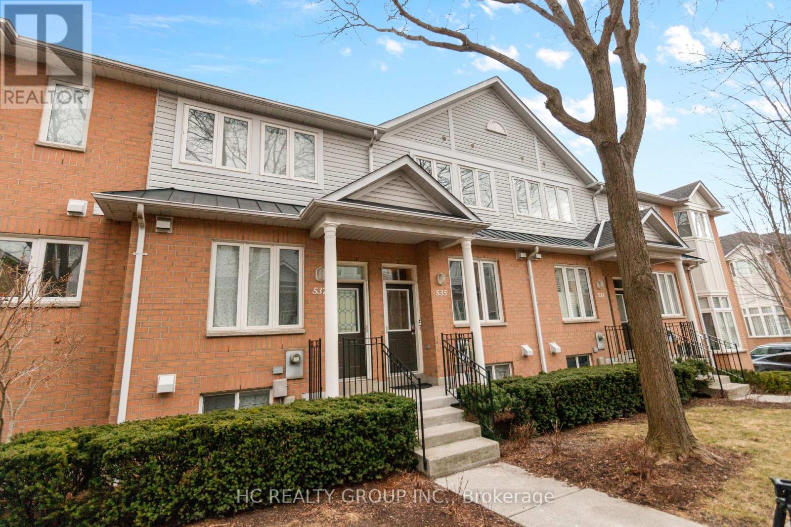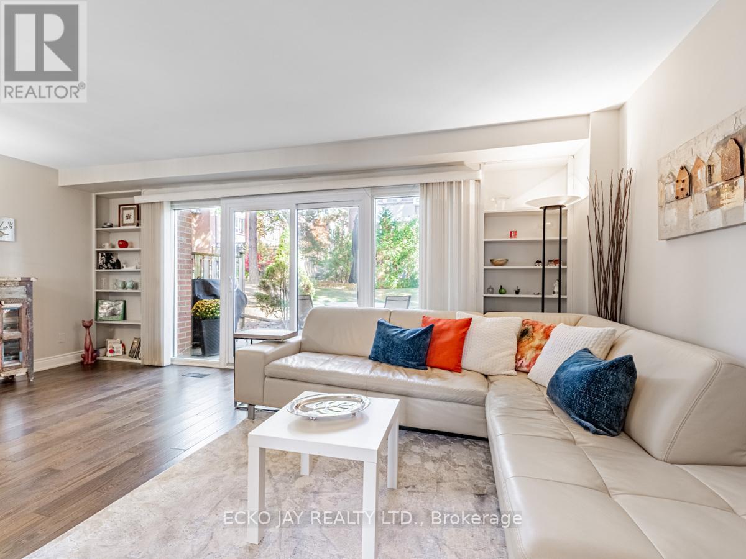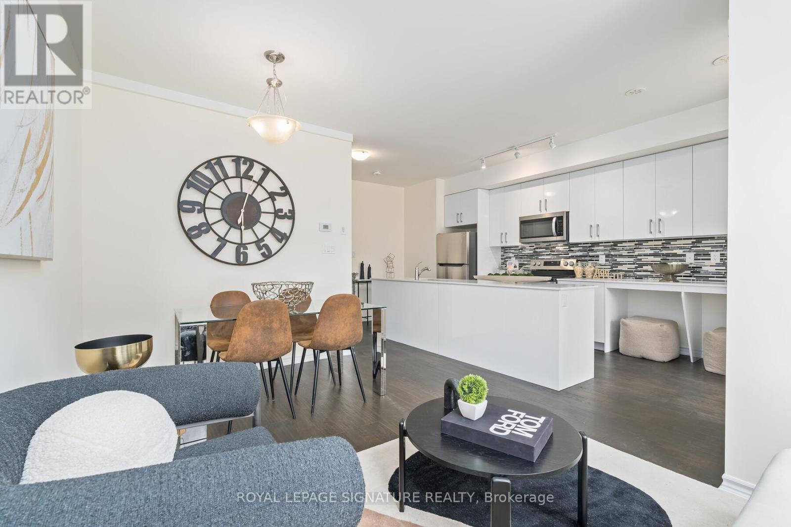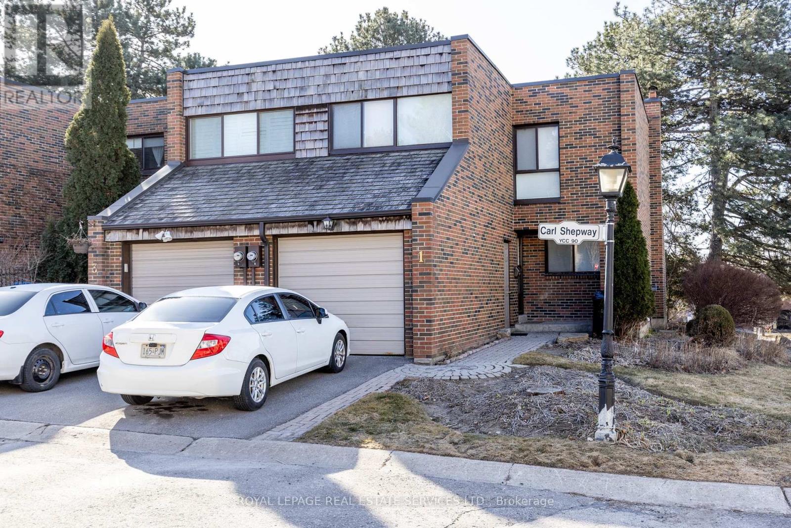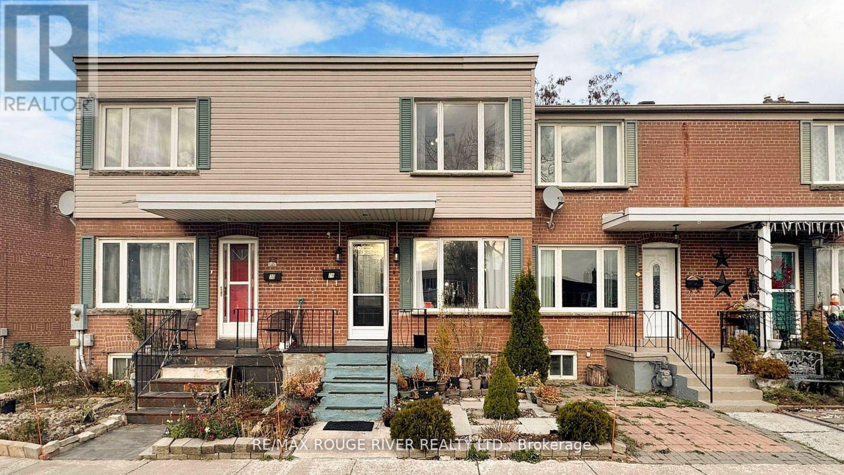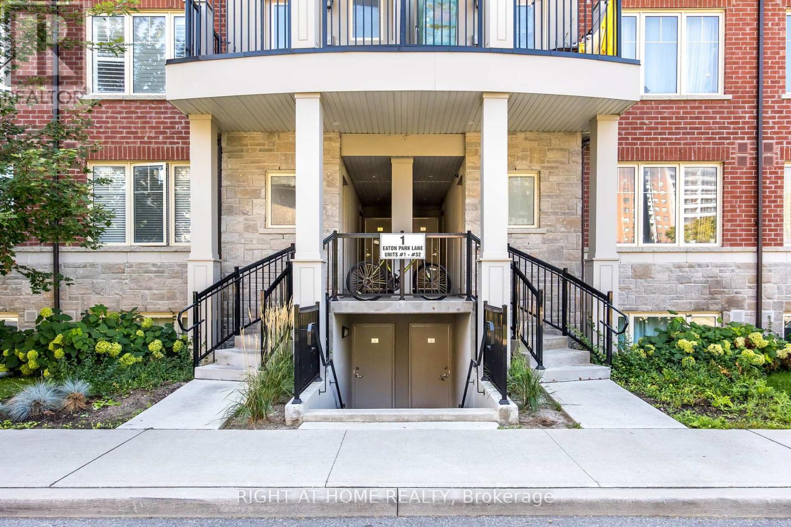Free account required
Unlock the full potential of your property search with a free account! Here's what you'll gain immediate access to:
- Exclusive Access to Every Listing
- Personalized Search Experience
- Favorite Properties at Your Fingertips
- Stay Ahead with Email Alerts




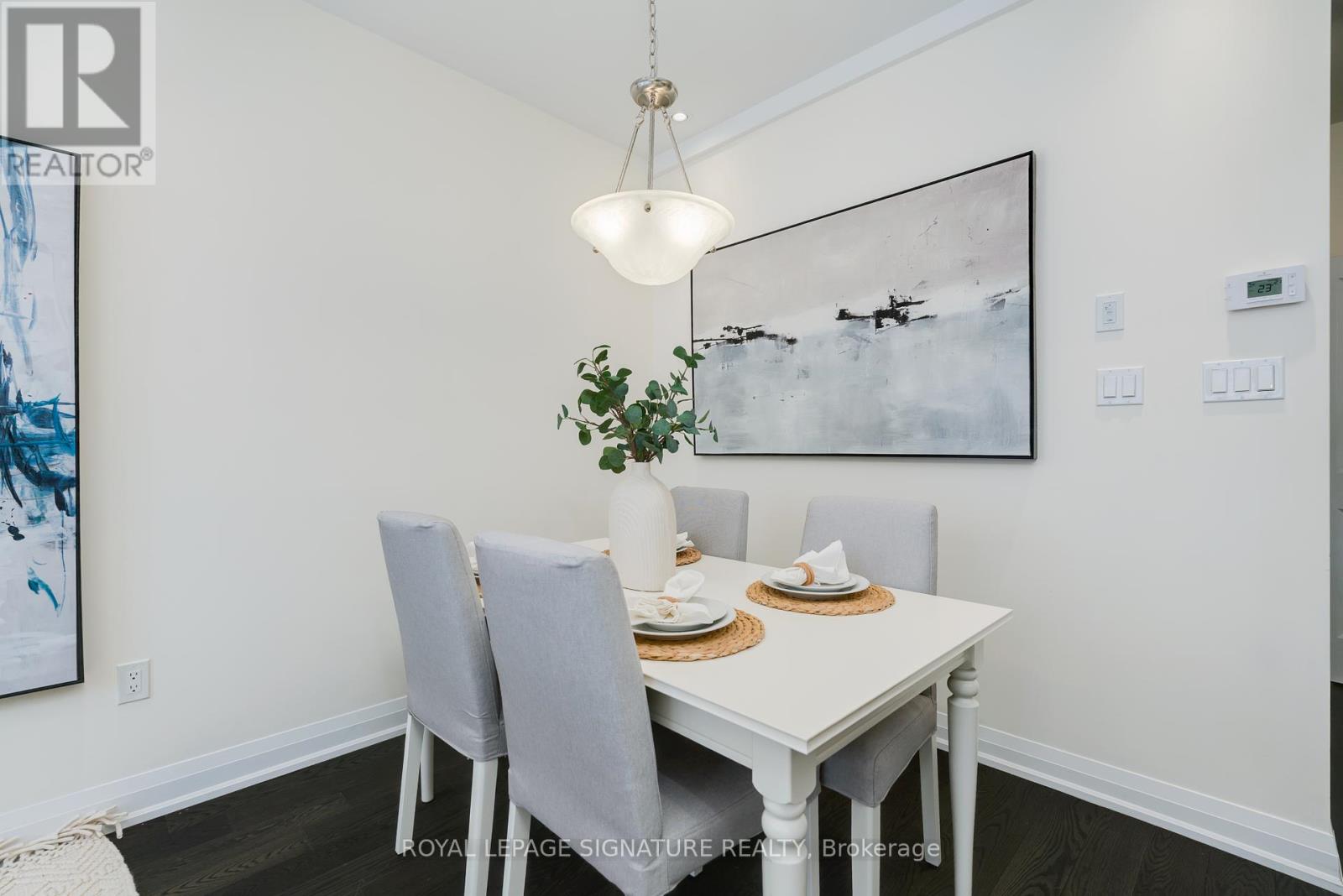
$870,000
27 - 1972 VICTORIA PARK AVENUE
Toronto, Ontario, Ontario, M1R1V1
MLS® Number: C12149269
Property description
Discover this Stunning North York Townhome Boasting a Beautiful Courtyard Entry and Filled with Bright Western Light. The Main Level Features Extra High Ceilings and a Gorgeous Kitchen with Plenty of Storage. On the Second Floor you will find the Laundry & The Primary Bedroom which Offers a Versatile Den/Office/Nursery Space Complete with Both a Wall-to-Wall and a Walk-In Closet. On the Third Floor, You'll Find Two Generously Sized Bedrooms & a 4-Piece Bathroom. The Fourth Floor Opens onto the Spacious 235 sq ft TERRACE, Perfect for Entertaining. Minutes Walk to Broadlands Community Centre and Park. Outdoor Tennis and Skating, Beautiful Community Walking Paths. Donwoods Shops houses a Gem of a Grocery Store, Plus Shoppers, Dining and Fast Food Options and MORE. Convenience at its Best! Enjoy All the Area Has to Offer.
Building information
Type
*****
Age
*****
Appliances
*****
Construction Style Attachment
*****
Cooling Type
*****
Exterior Finish
*****
Fire Protection
*****
Flooring Type
*****
Foundation Type
*****
Half Bath Total
*****
Heating Fuel
*****
Heating Type
*****
Size Interior
*****
Stories Total
*****
Utility Water
*****
Land information
Amenities
*****
Landscape Features
*****
Sewer
*****
Rooms
Upper Level
Utility room
*****
Main level
Dining room
*****
Living room
*****
Kitchen
*****
Foyer
*****
Lower level
Other
*****
Third level
Bedroom 3
*****
Bedroom 2
*****
Second level
Den
*****
Primary Bedroom
*****
Upper Level
Utility room
*****
Main level
Dining room
*****
Living room
*****
Kitchen
*****
Foyer
*****
Lower level
Other
*****
Third level
Bedroom 3
*****
Bedroom 2
*****
Second level
Den
*****
Primary Bedroom
*****
Upper Level
Utility room
*****
Main level
Dining room
*****
Living room
*****
Kitchen
*****
Foyer
*****
Lower level
Other
*****
Third level
Bedroom 3
*****
Bedroom 2
*****
Second level
Den
*****
Primary Bedroom
*****
Upper Level
Utility room
*****
Main level
Dining room
*****
Living room
*****
Kitchen
*****
Foyer
*****
Lower level
Other
*****
Third level
Bedroom 3
*****
Bedroom 2
*****
Second level
Den
*****
Primary Bedroom
*****
Upper Level
Utility room
*****
Main level
Dining room
*****
Living room
*****
Kitchen
*****
Foyer
*****
Lower level
Other
*****
Third level
Bedroom 3
*****
Bedroom 2
*****
Second level
Den
*****
Primary Bedroom
*****
Courtesy of ROYAL LEPAGE SIGNATURE REALTY
Book a Showing for this property
Please note that filling out this form you'll be registered and your phone number without the +1 part will be used as a password.
