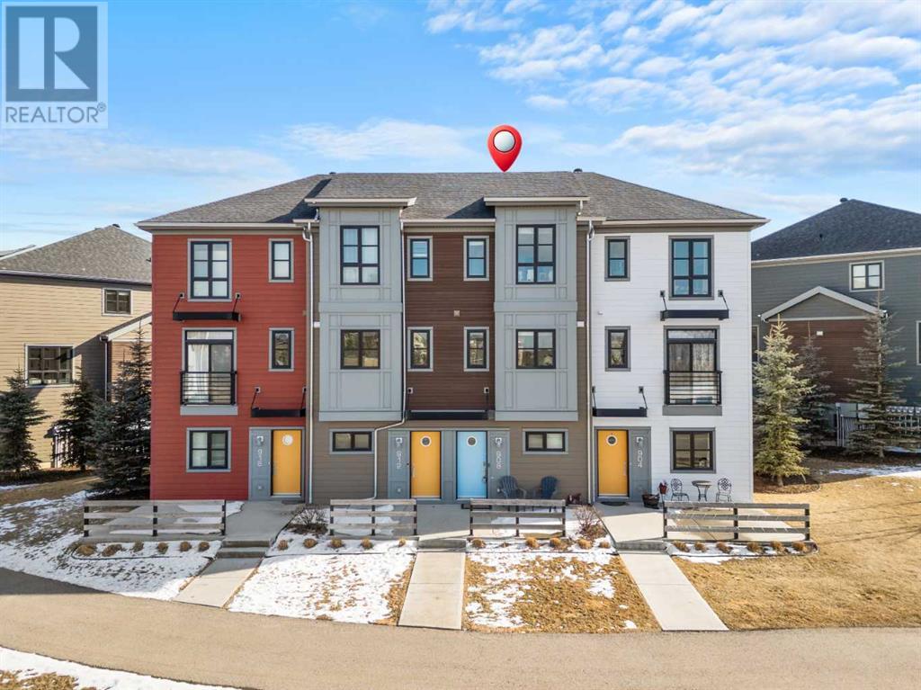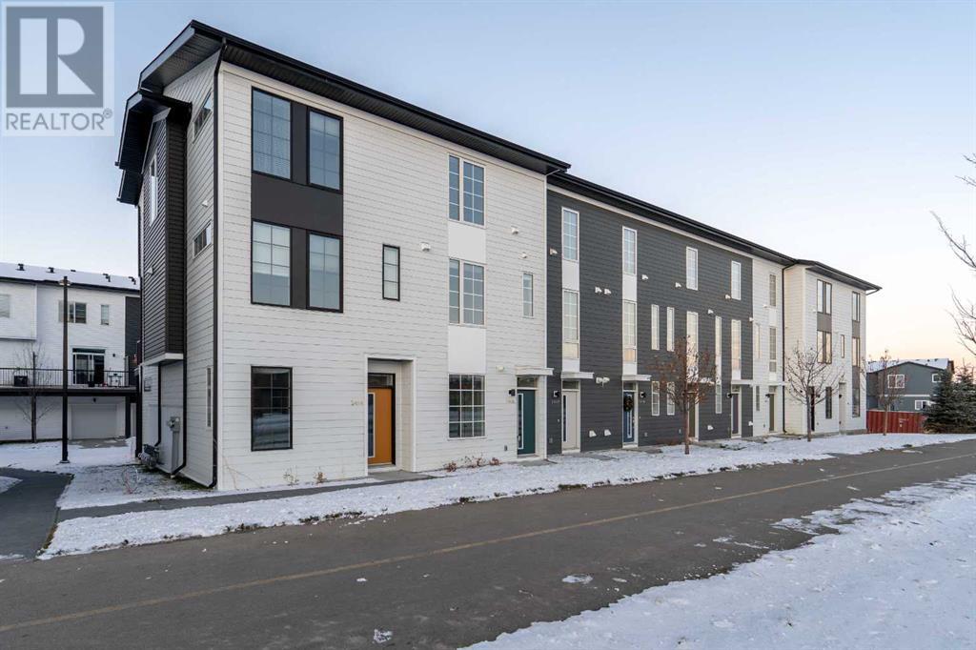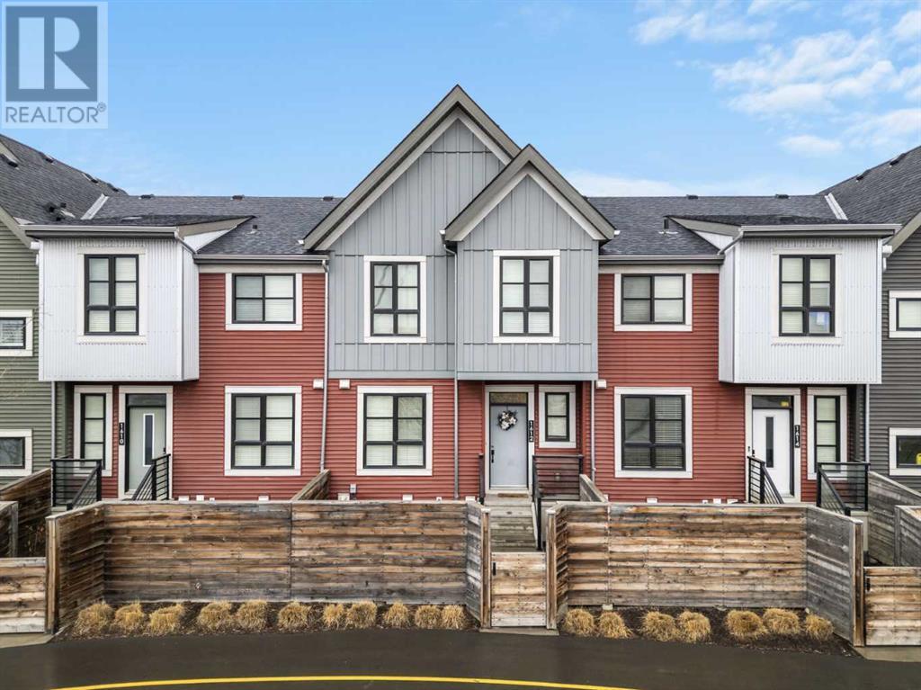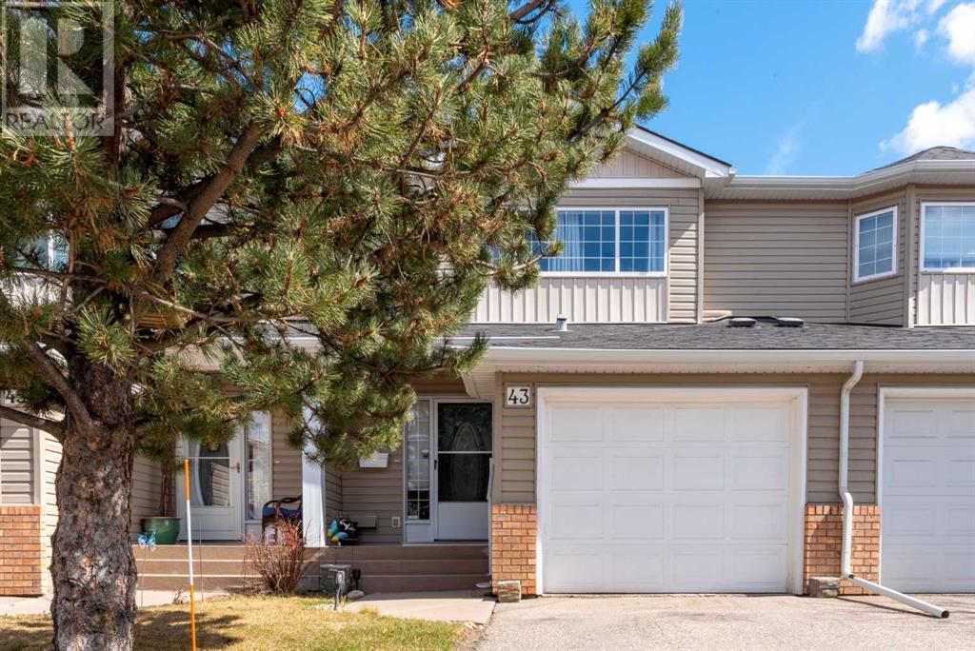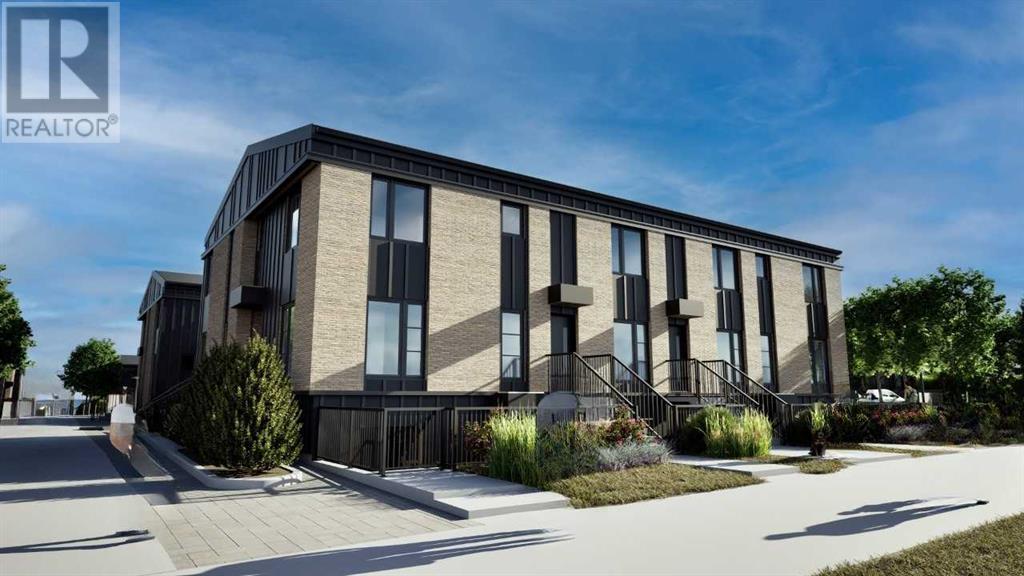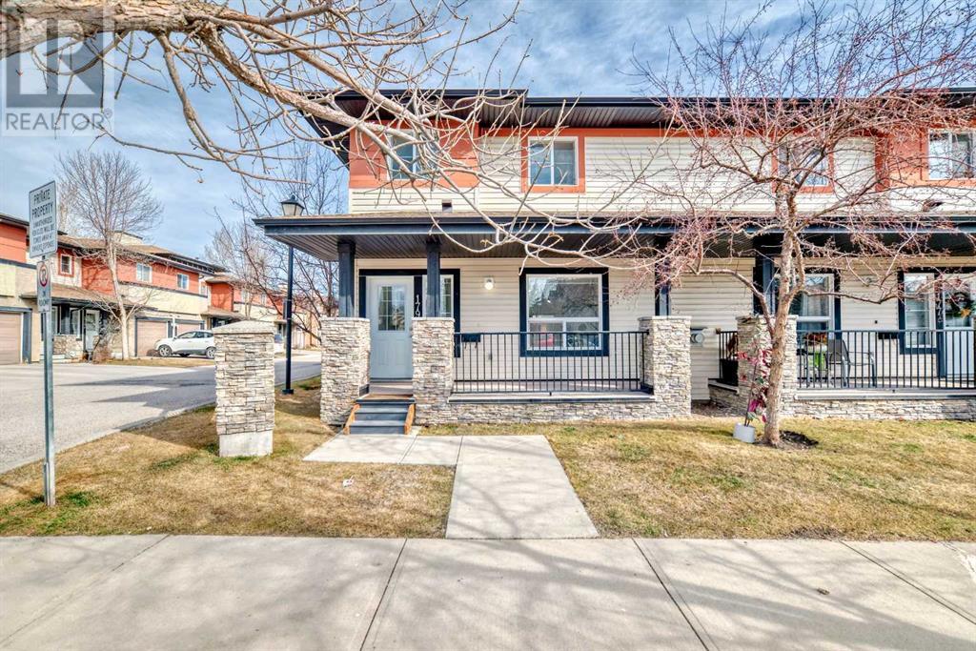Free account required
Unlock the full potential of your property search with a free account! Here's what you'll gain immediate access to:
- Exclusive Access to Every Listing
- Personalized Search Experience
- Favorite Properties at Your Fingertips
- Stay Ahead with Email Alerts


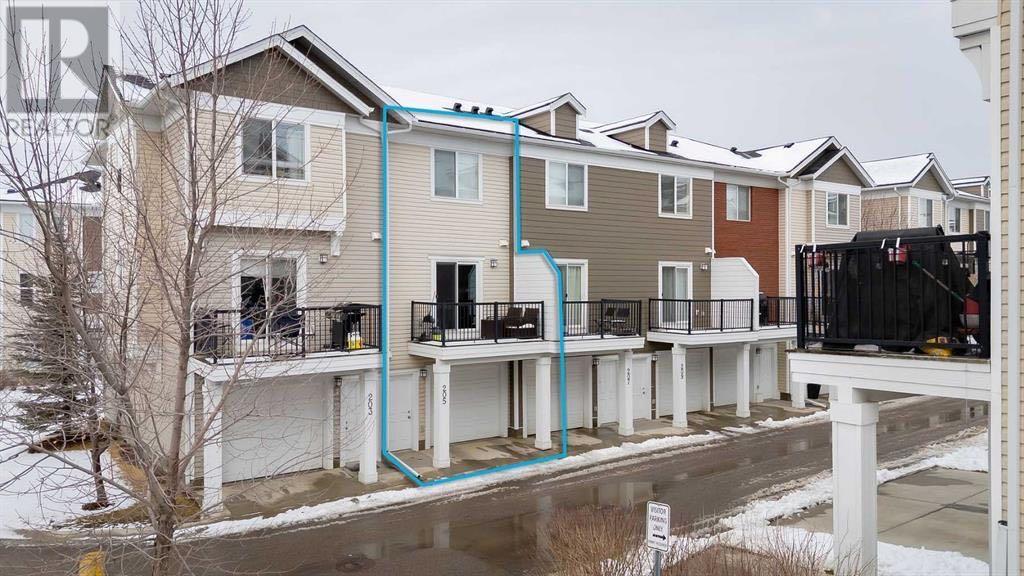

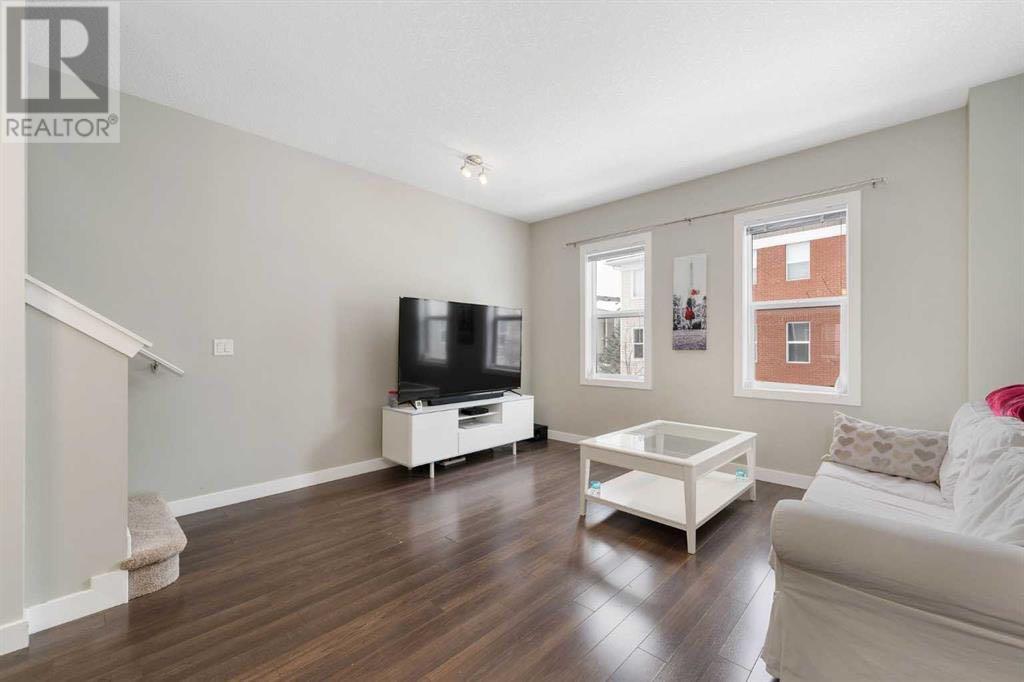
$408,800
205 Silverado Common SW
Calgary, Alberta, Alberta, T2X0S3
MLS® Number: A2213054
Property description
Discover this WELL-MAINTAINED 3-storey townhome in the heart of Silverado, featuring 2 bedrooms, a main-level office/den, and an OVERSIZED single garage. The 1,346 sq.ft. home is FRESHLY PAINTED and located near shops, restaurants, and a PEACEFUL POND with WALK-WAYS.Upon entering the condo, on the main floor, you will find a versatile DEN/OFFICE and a half-bath. Upstairs, find laminate flooring and an OPEN-CONCEPT kitchen with GRANITE COUNTERTOPS, tile backsplash, 9' CEILING, and a LARGE SOUTH-FACING BALCONY. The spacious dining and living areas have LARGE WINDOWS, letting in an abundance of NATURAL LIGHT. On the upper level, you’ll find two LARGE BEDROOMS, a full bathroom featuring CERAMIC TILE and GRANITE finishes. The UPPER-LEVEL LAUNDRY adds to the convenience. Located in a WELL-MANAGED, PET-FRIENDLY complex with A SUPER LOW CONDO FEE and easy access to amenities. MOVE-IN READY! Treat yourself to this BEAUTIFUL CONDO. Call your favourite realtor and book a showing today!
Building information
Type
*****
Appliances
*****
Basement Type
*****
Constructed Date
*****
Construction Material
*****
Construction Style Attachment
*****
Cooling Type
*****
Flooring Type
*****
Foundation Type
*****
Half Bath Total
*****
Heating Fuel
*****
Heating Type
*****
Size Interior
*****
Stories Total
*****
Total Finished Area
*****
Land information
Amenities
*****
Fence Type
*****
Size Depth
*****
Size Frontage
*****
Size Irregular
*****
Size Total
*****
Rooms
Main level
Office
*****
2pc Bathroom
*****
Third level
Primary Bedroom
*****
Bedroom
*****
4pc Bathroom
*****
Second level
Living room
*****
Kitchen
*****
Dining room
*****
Main level
Office
*****
2pc Bathroom
*****
Third level
Primary Bedroom
*****
Bedroom
*****
4pc Bathroom
*****
Second level
Living room
*****
Kitchen
*****
Dining room
*****
Main level
Office
*****
2pc Bathroom
*****
Third level
Primary Bedroom
*****
Bedroom
*****
4pc Bathroom
*****
Second level
Living room
*****
Kitchen
*****
Dining room
*****
Main level
Office
*****
2pc Bathroom
*****
Third level
Primary Bedroom
*****
Bedroom
*****
4pc Bathroom
*****
Second level
Living room
*****
Kitchen
*****
Dining room
*****
Main level
Office
*****
2pc Bathroom
*****
Third level
Primary Bedroom
*****
Bedroom
*****
4pc Bathroom
*****
Second level
Living room
*****
Kitchen
*****
Dining room
*****
Courtesy of CIR Realty
Book a Showing for this property
Please note that filling out this form you'll be registered and your phone number without the +1 part will be used as a password.

