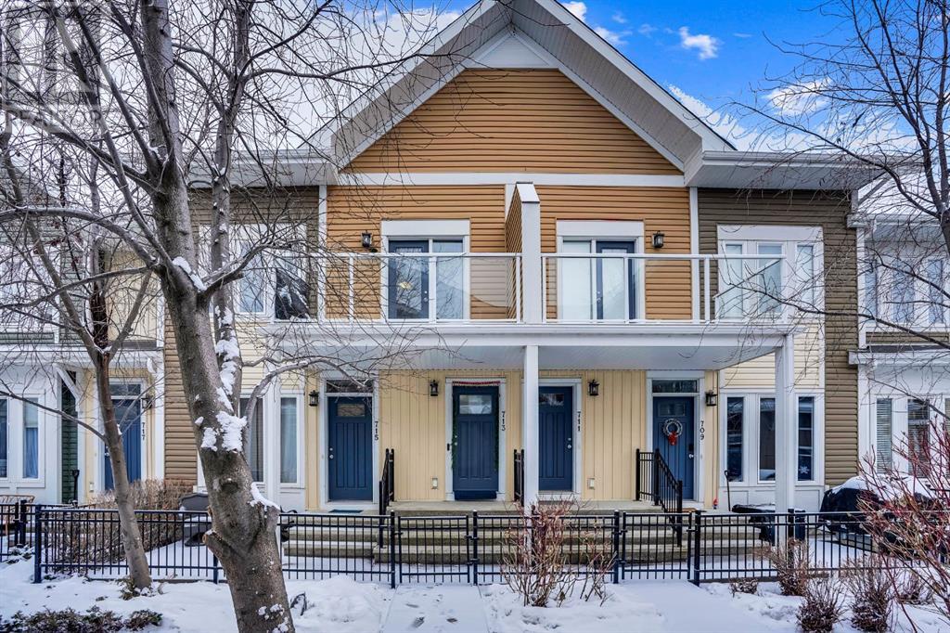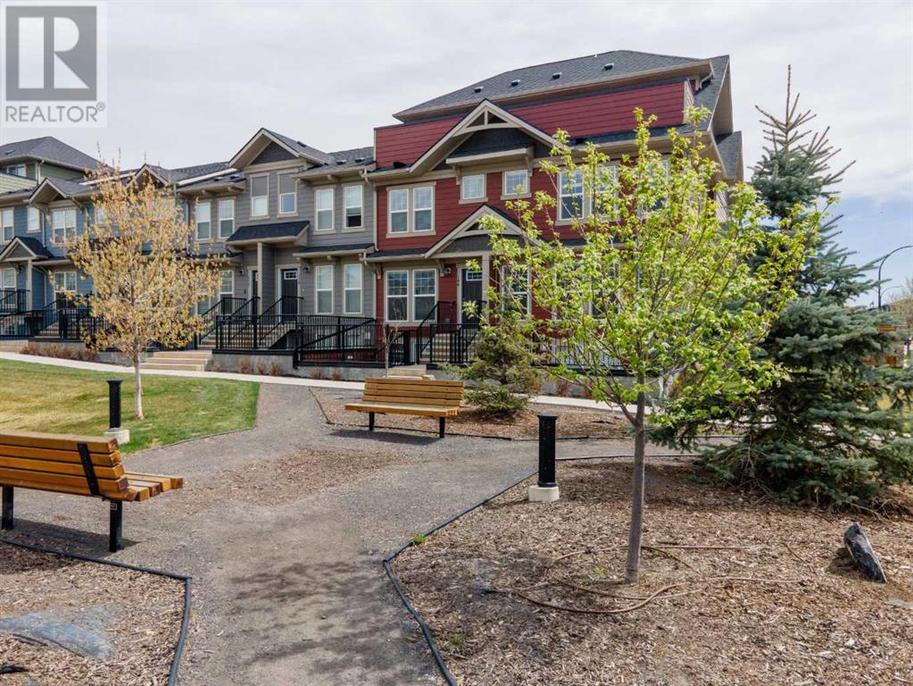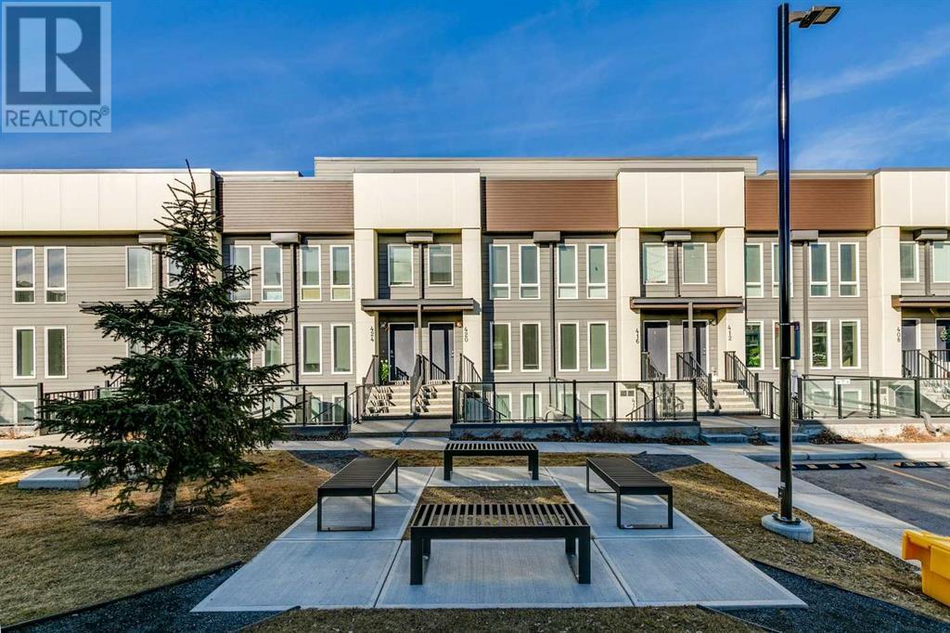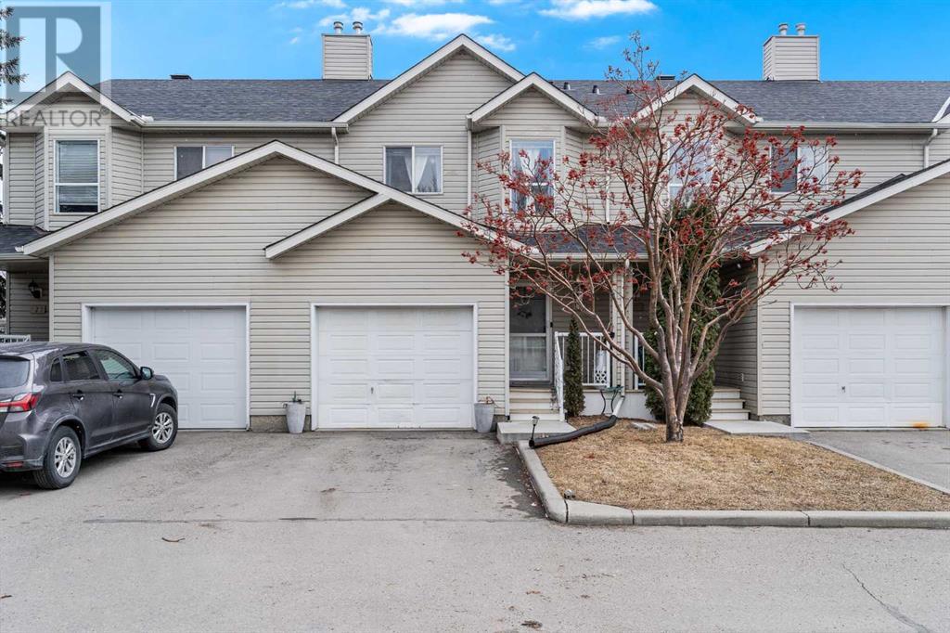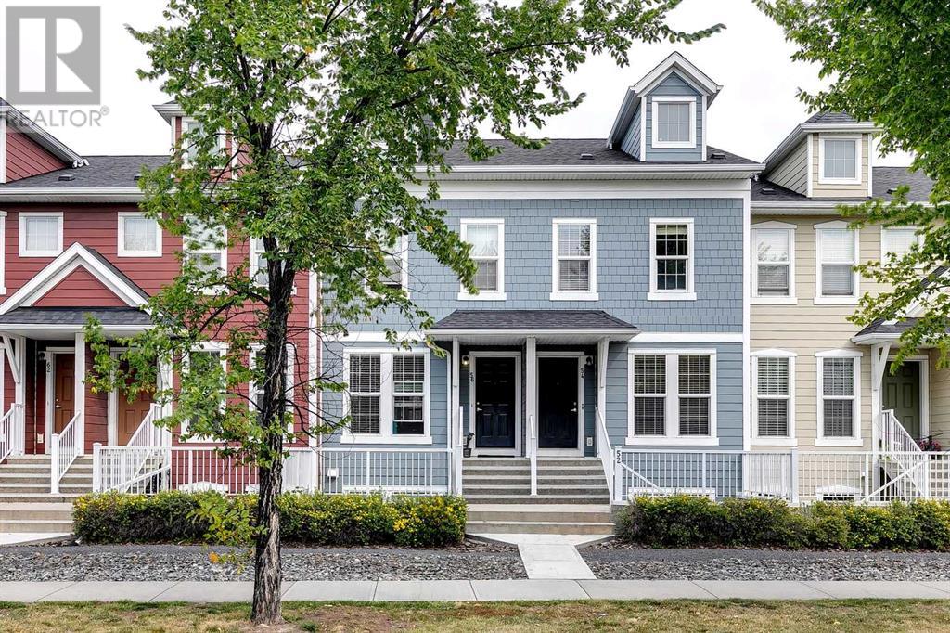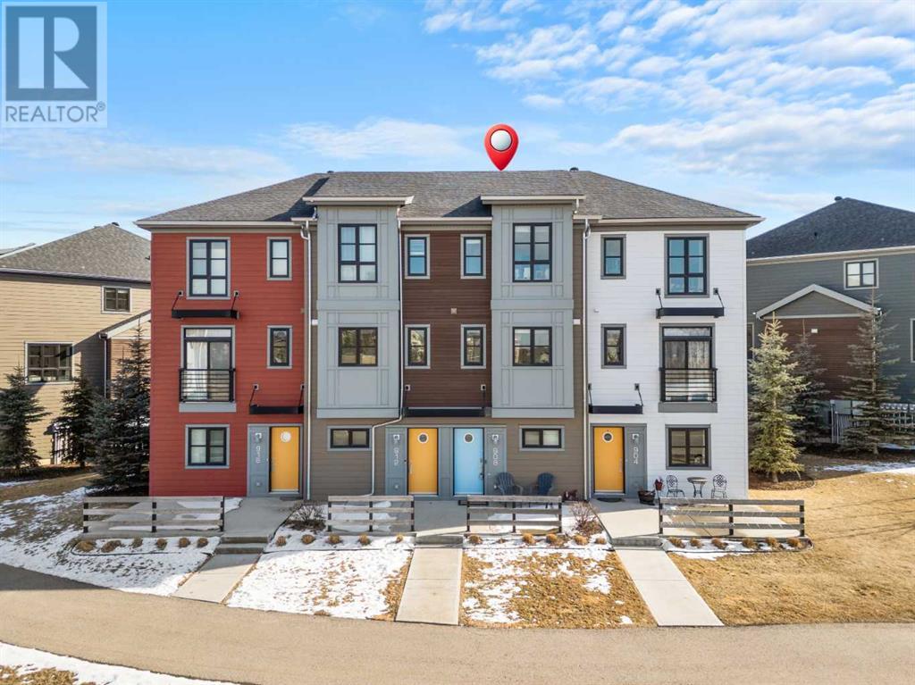Free account required
Unlock the full potential of your property search with a free account! Here's what you'll gain immediate access to:
- Exclusive Access to Every Listing
- Personalized Search Experience
- Favorite Properties at Your Fingertips
- Stay Ahead with Email Alerts
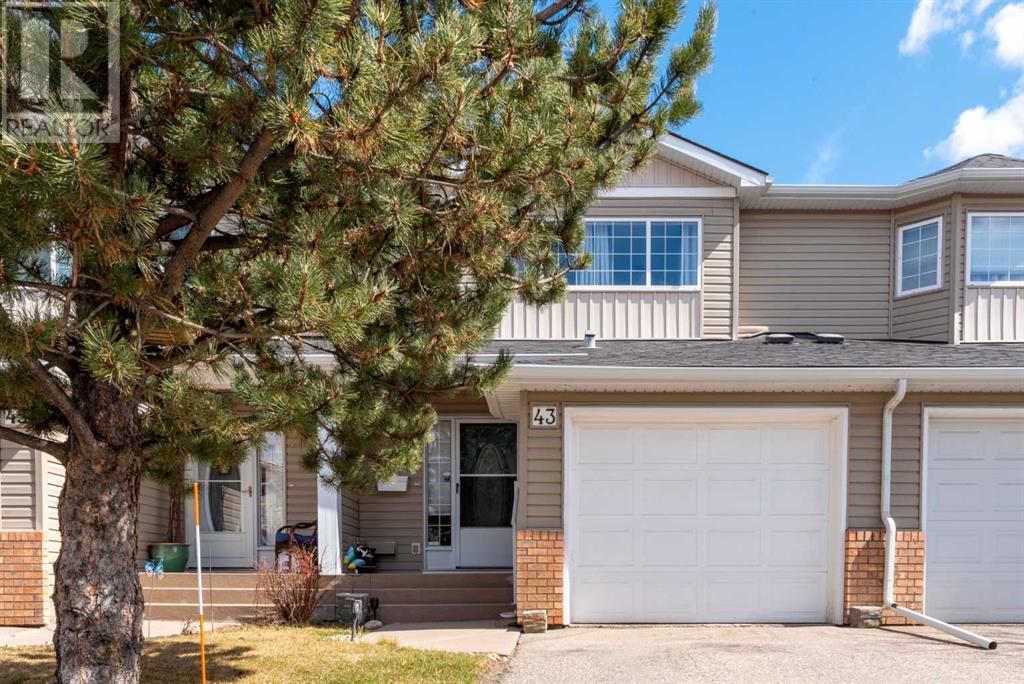

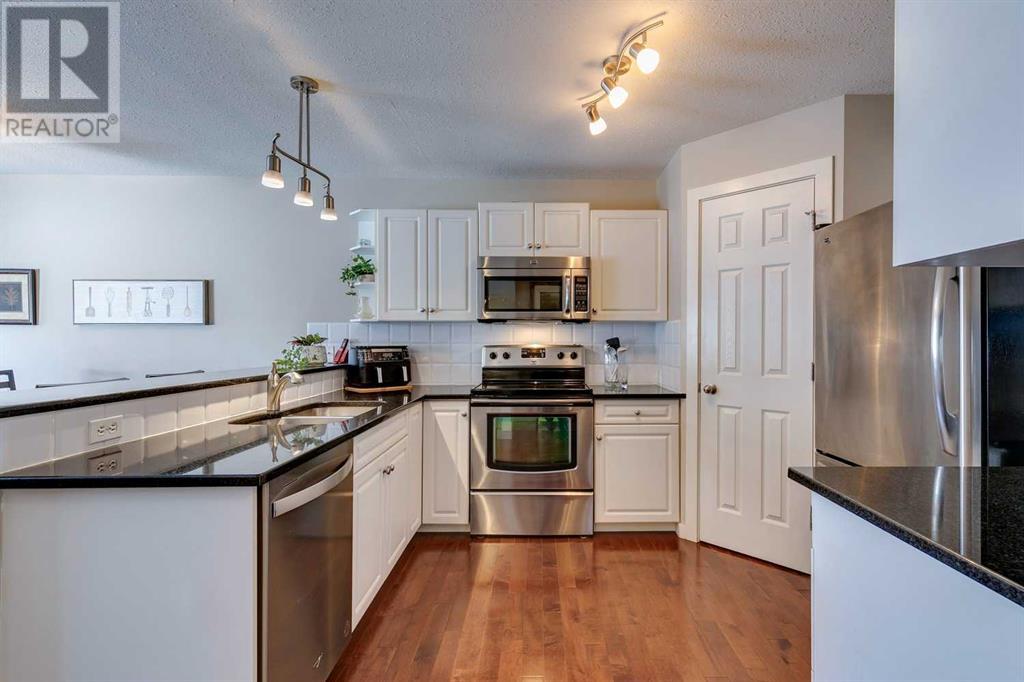
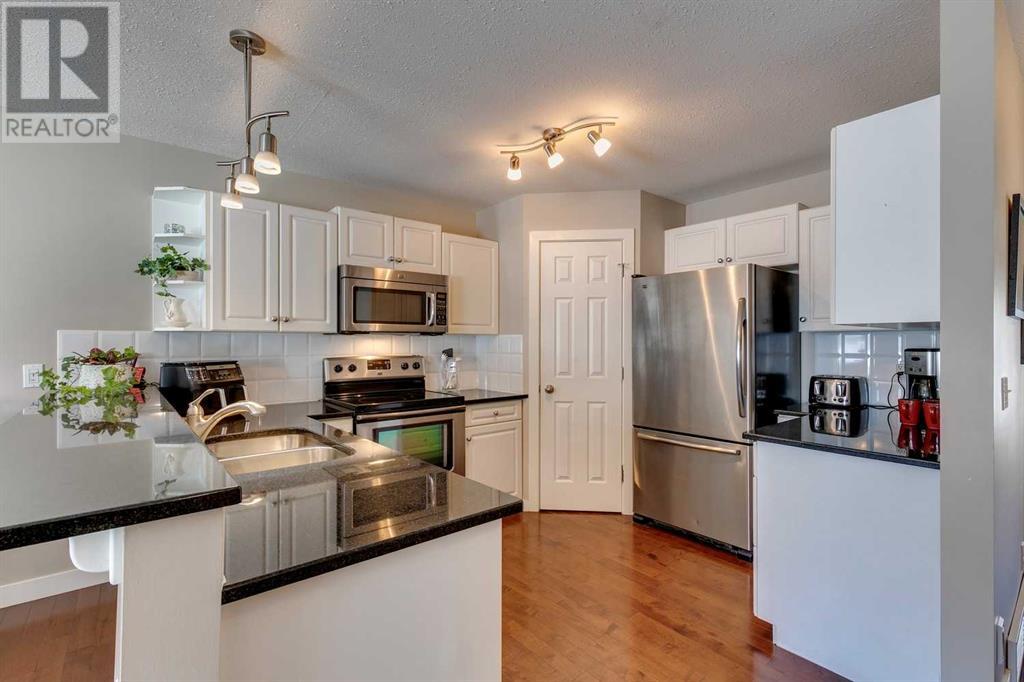
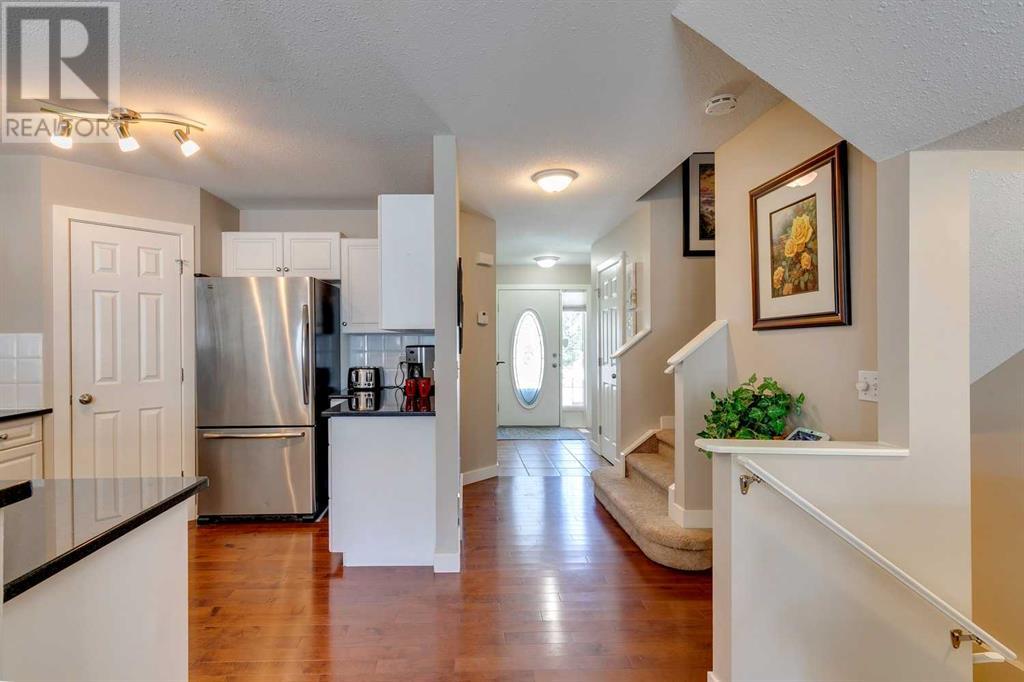
$440,000
43 Chaparral Ridge Terrace SE
Calgary, Alberta, Alberta, T2X3N6
MLS® Number: A2207662
Property description
*** Open House Saturday, May 10; 12:00 - 2:00***Discover the perfect blend of comfort and convenience in this inviting Chaparral Estates townhome. Step into a space where warm, natural light illuminates beautiful hardwood floors and elegant granite countertops, creating an atmosphere of cozy charm. The heart of the home, a well-appointed kitchen, boasts gleaming stainless steel appliances and ample space for your inner chef. Entertaining is effortless in the open-concept living and dining areas, where a corner gas fireplace adds a touch of warmth on cooler days. Upstairs, two spacious bedrooms offer peaceful retreats, with the primary bedroom featuring a walk-in closet and access to a well-appointed 4-piece bathroom. A versatile bonus room provides flexibility for a home office, media room, or play area. The fully finished basement offers over 500 sq ft of additional living space. Imagine movie nights, game days, or home gym – the possibilities are endless. Extend your living space outdoors with a private rear yard, designed for zero-maintenance enjoyment. An attached single garage provides secure parking and storage, adding to the convenience of this lock-and-leave lifestyle. Situated in the desirable Chaparral Estates, this townhome offers easy access to Stoney Trail, a wealth of amenities, scenic walking paths, and reputable schools. This is more than just a home; it's your haven of comfort and convenience, perfect for a low-maintenance lifestyle without sacrificing space or style.
Building information
Type
*****
Appliances
*****
Basement Development
*****
Basement Type
*****
Constructed Date
*****
Construction Style Attachment
*****
Cooling Type
*****
Exterior Finish
*****
Fireplace Present
*****
FireplaceTotal
*****
Flooring Type
*****
Foundation Type
*****
Half Bath Total
*****
Heating Type
*****
Size Interior
*****
Stories Total
*****
Total Finished Area
*****
Land information
Amenities
*****
Fence Type
*****
Landscape Features
*****
Size Depth
*****
Size Frontage
*****
Size Irregular
*****
Size Total
*****
Rooms
Main level
Living room
*****
Kitchen
*****
2pc Bathroom
*****
Basement
Furnace
*****
Second level
Recreational, Games room
*****
Primary Bedroom
*****
Family room
*****
Bedroom
*****
4pc Bathroom
*****
Main level
Living room
*****
Kitchen
*****
2pc Bathroom
*****
Basement
Furnace
*****
Second level
Recreational, Games room
*****
Primary Bedroom
*****
Family room
*****
Bedroom
*****
4pc Bathroom
*****
Main level
Living room
*****
Kitchen
*****
2pc Bathroom
*****
Basement
Furnace
*****
Second level
Recreational, Games room
*****
Primary Bedroom
*****
Family room
*****
Bedroom
*****
4pc Bathroom
*****
Main level
Living room
*****
Kitchen
*****
2pc Bathroom
*****
Basement
Furnace
*****
Second level
Recreational, Games room
*****
Primary Bedroom
*****
Family room
*****
Bedroom
*****
4pc Bathroom
*****
Main level
Living room
*****
Kitchen
*****
2pc Bathroom
*****
Basement
Furnace
*****
Second level
Recreational, Games room
*****
Primary Bedroom
*****
Family room
*****
Bedroom
*****
4pc Bathroom
*****
Courtesy of Real Broker
Book a Showing for this property
Please note that filling out this form you'll be registered and your phone number without the +1 part will be used as a password.


