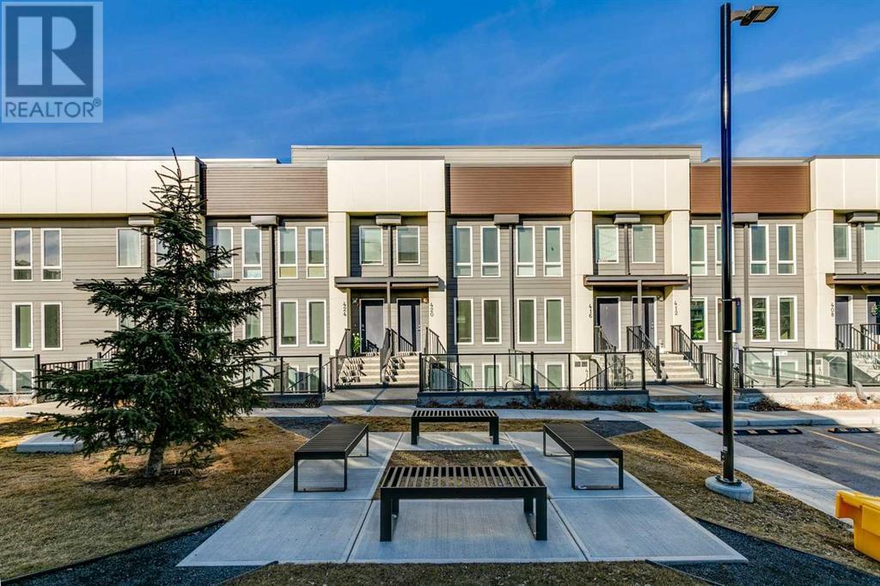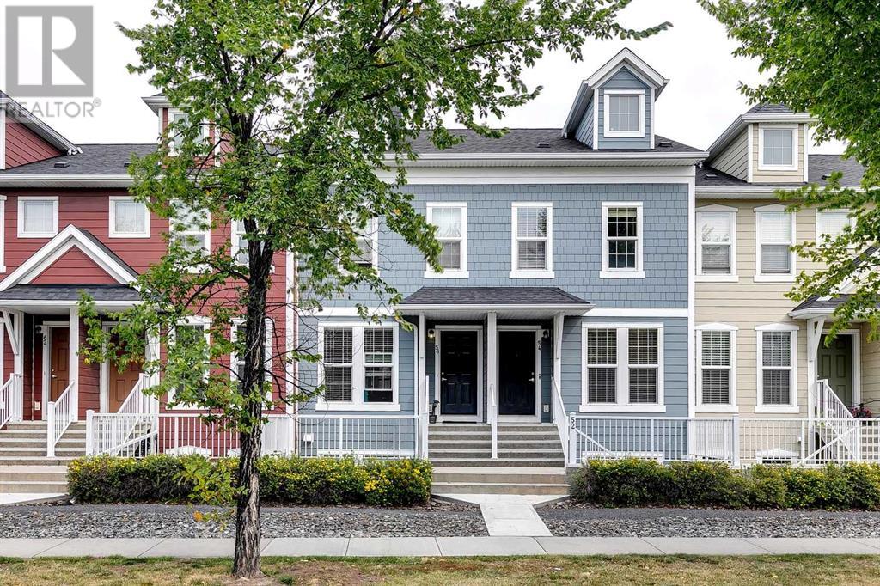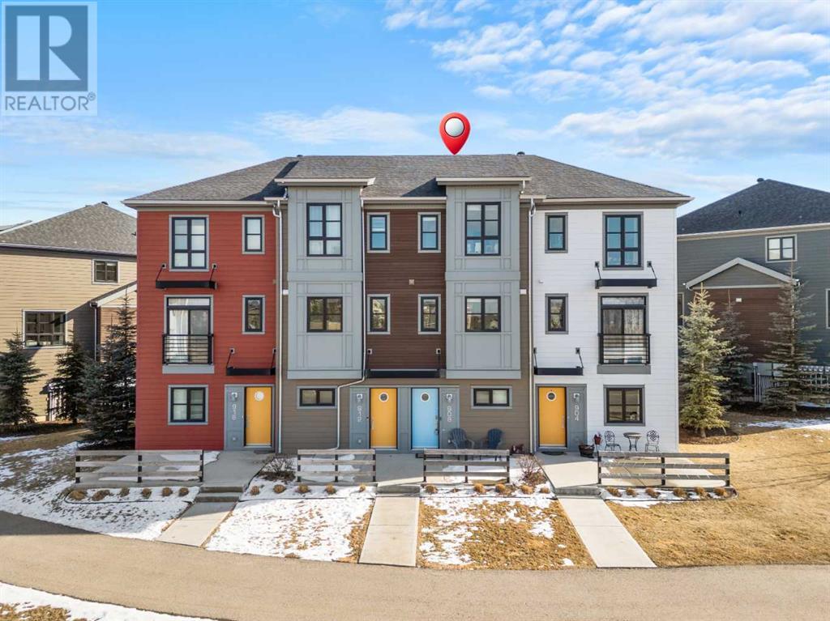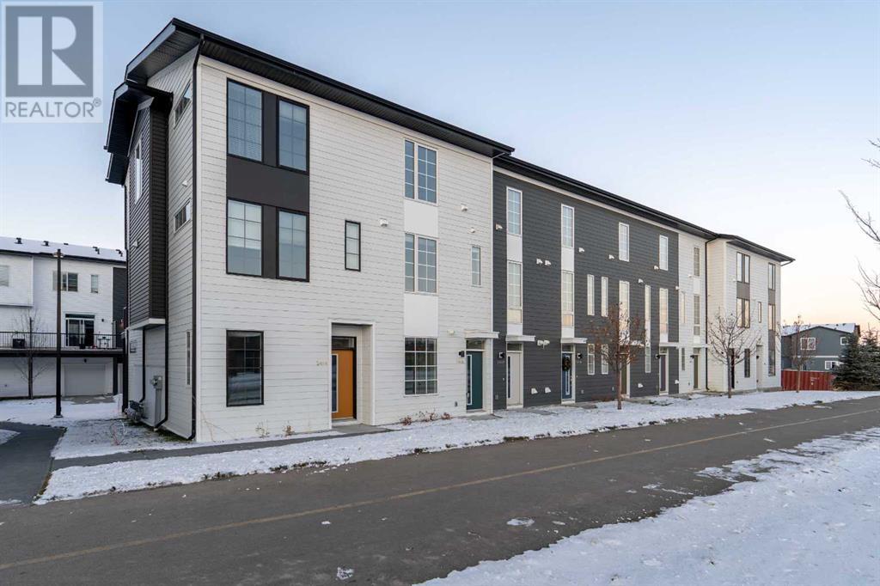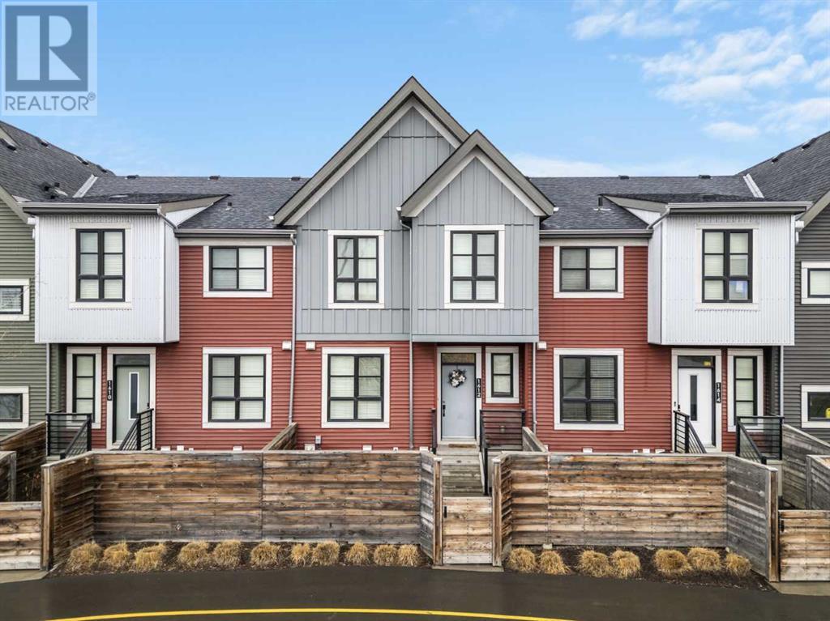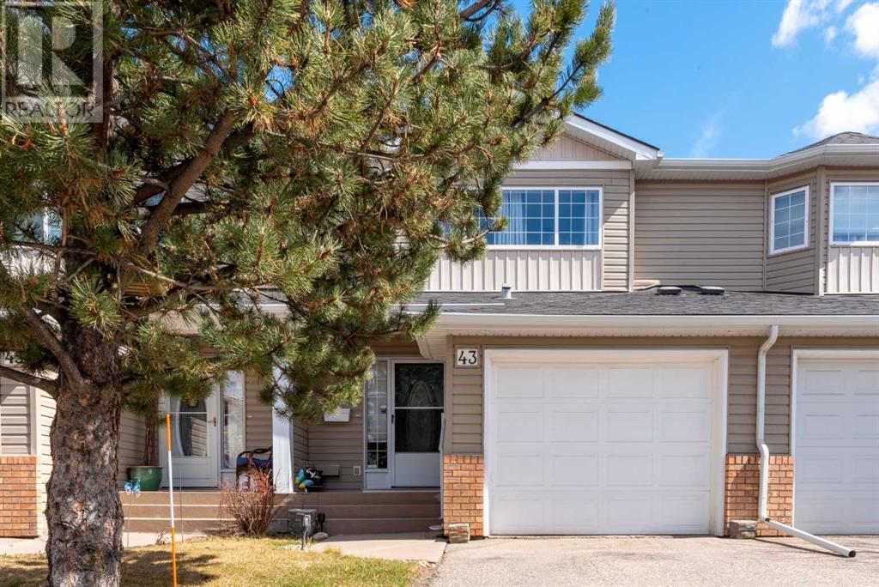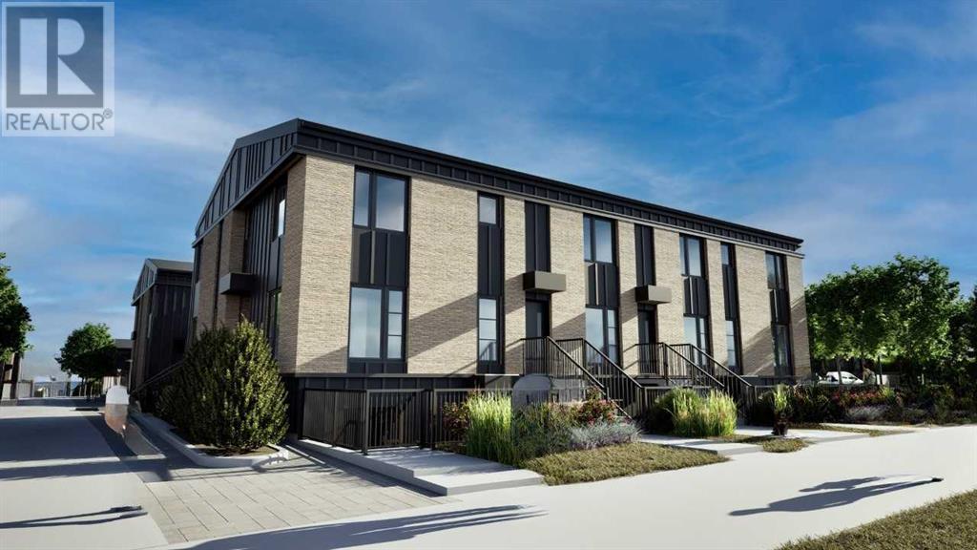Free account required
Unlock the full potential of your property search with a free account! Here's what you'll gain immediate access to:
- Exclusive Access to Every Listing
- Personalized Search Experience
- Favorite Properties at Your Fingertips
- Stay Ahead with Email Alerts


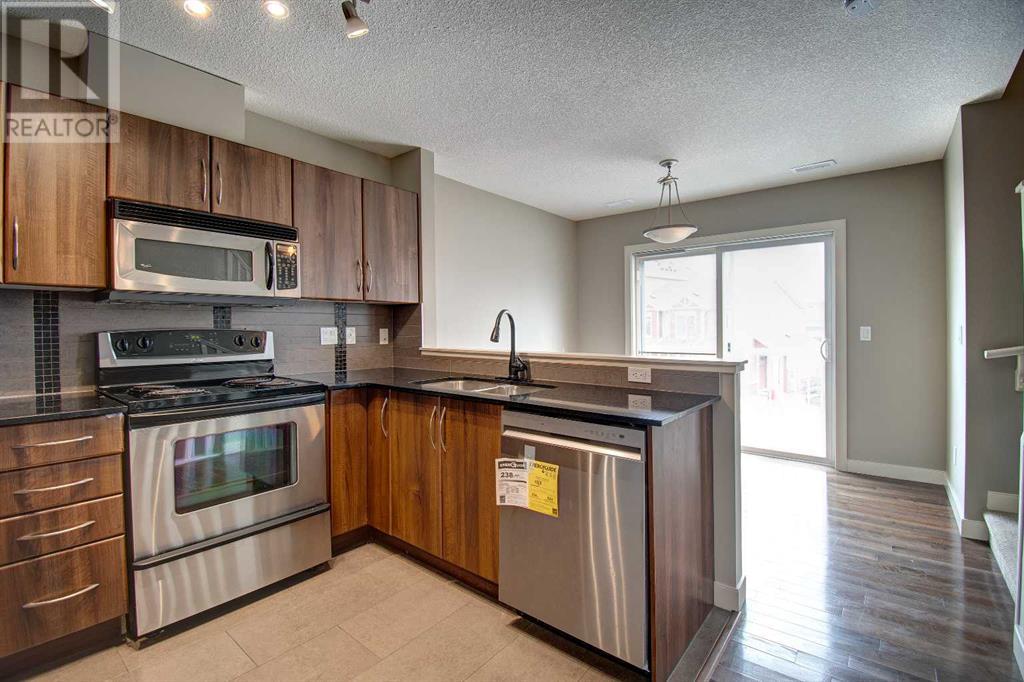
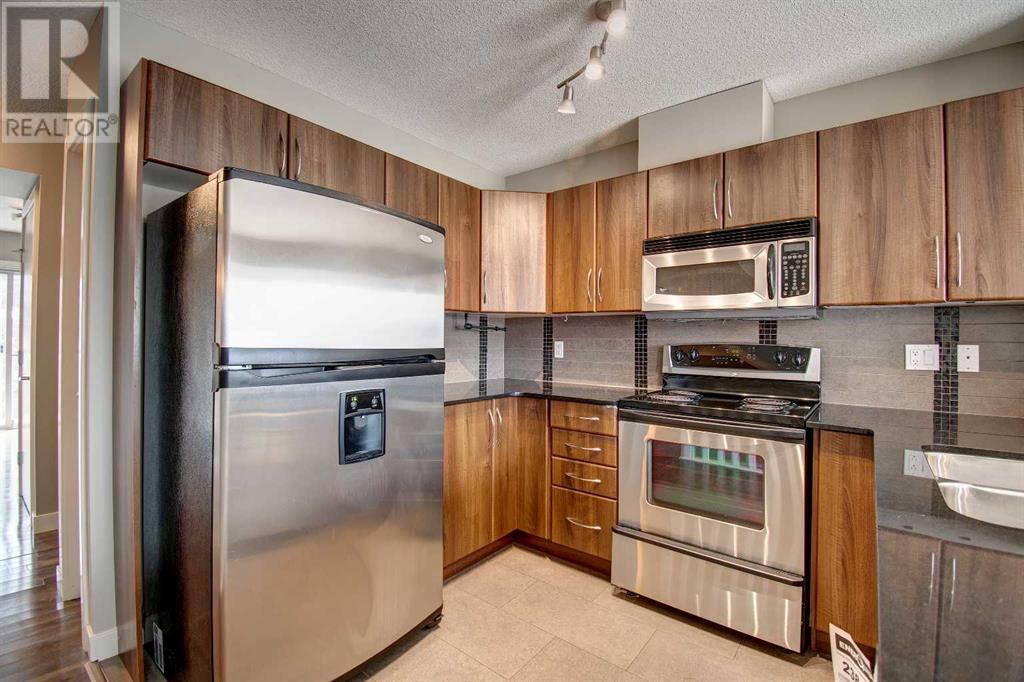

$385,000
64 Chaparral Ridge Park SE
Calgary, Alberta, Alberta, T2X0E3
MLS® Number: A2200422
Property description
Welcome home to this bright, two bedroom, two and a half bathroom townhome condo in the beautiful community of Chaparral. Part of the Chorus at Chaparral Ridge, this complex is well managed and awaiting its next family. On the main level, you will find a gracious upgraded kitchen with stainless steel appliances, granite counters, and plenty of preparation space, large dining area and a specious separate living room. On the upper level, you’ll find two large bedrooms; one with ensuite and private balcony and a main bath, linen closet and plenty of closet space. Featuring gleaming hardwood floors and large windows, this home is flooded with natural light. Additionally, this home features three private balconies - one at the front of the home and two at the back!The single car garage is extra long and has plenty of storage space (including additional under stair storage). This lovely home has been freshly painted and move in ready! Steps to schools, playgrounds, Fish Creek Park and Sikome Lake. Easy access to Stoney Trail, MacLeod Trail, Deerfoot Trail, shopping and amenities at your fingertips. Don’t miss this incredible opportunity to live in this family-oriented community. All for under $400,000. Don’t wait! Call your Realtor today!
Building information
Type
*****
Appliances
*****
Basement Type
*****
Constructed Date
*****
Construction Material
*****
Construction Style Attachment
*****
Cooling Type
*****
Exterior Finish
*****
Flooring Type
*****
Foundation Type
*****
Half Bath Total
*****
Heating Type
*****
Size Interior
*****
Stories Total
*****
Total Finished Area
*****
Land information
Amenities
*****
Fence Type
*****
Landscape Features
*****
Size Total
*****
Rooms
Upper Level
4pc Bathroom
*****
4pc Bathroom
*****
Bedroom
*****
Primary Bedroom
*****
Main level
2pc Bathroom
*****
Laundry room
*****
Dining room
*****
Kitchen
*****
Living room
*****
Upper Level
4pc Bathroom
*****
4pc Bathroom
*****
Bedroom
*****
Primary Bedroom
*****
Main level
2pc Bathroom
*****
Laundry room
*****
Dining room
*****
Kitchen
*****
Living room
*****
Upper Level
4pc Bathroom
*****
4pc Bathroom
*****
Bedroom
*****
Primary Bedroom
*****
Main level
2pc Bathroom
*****
Laundry room
*****
Dining room
*****
Kitchen
*****
Living room
*****
Courtesy of CIR Realty
Book a Showing for this property
Please note that filling out this form you'll be registered and your phone number without the +1 part will be used as a password.


