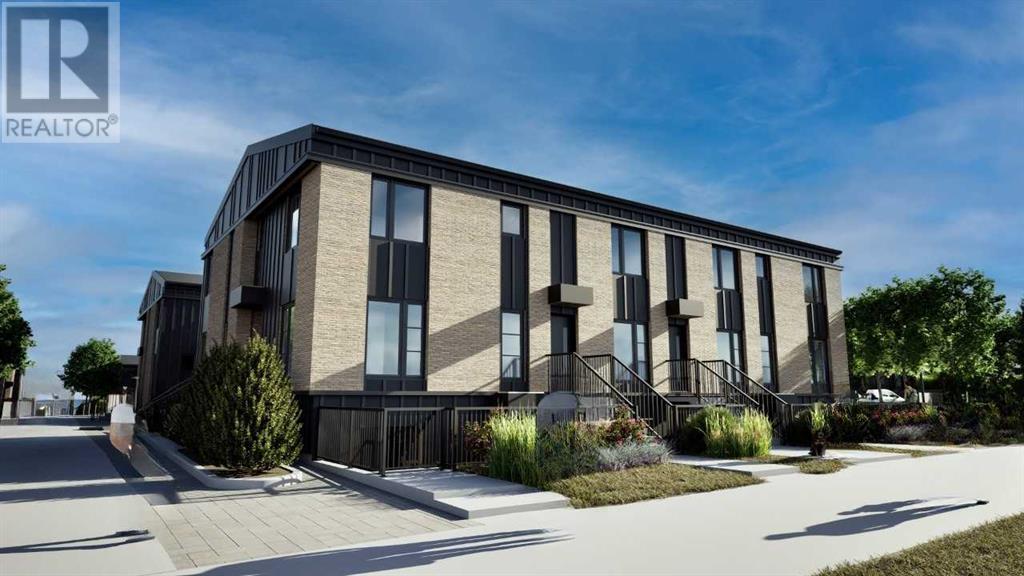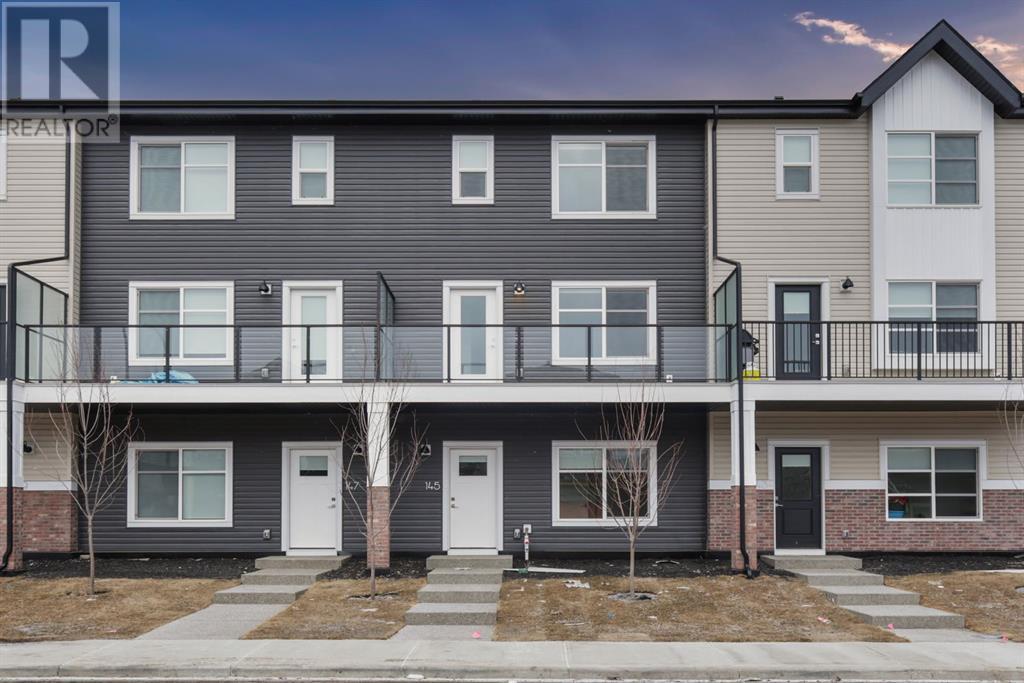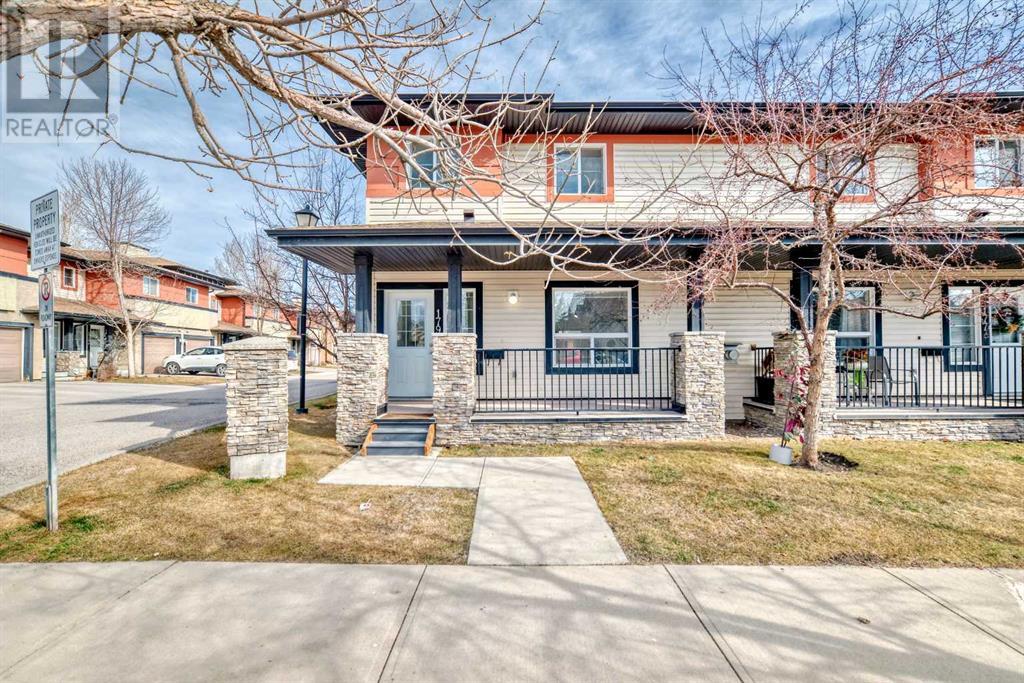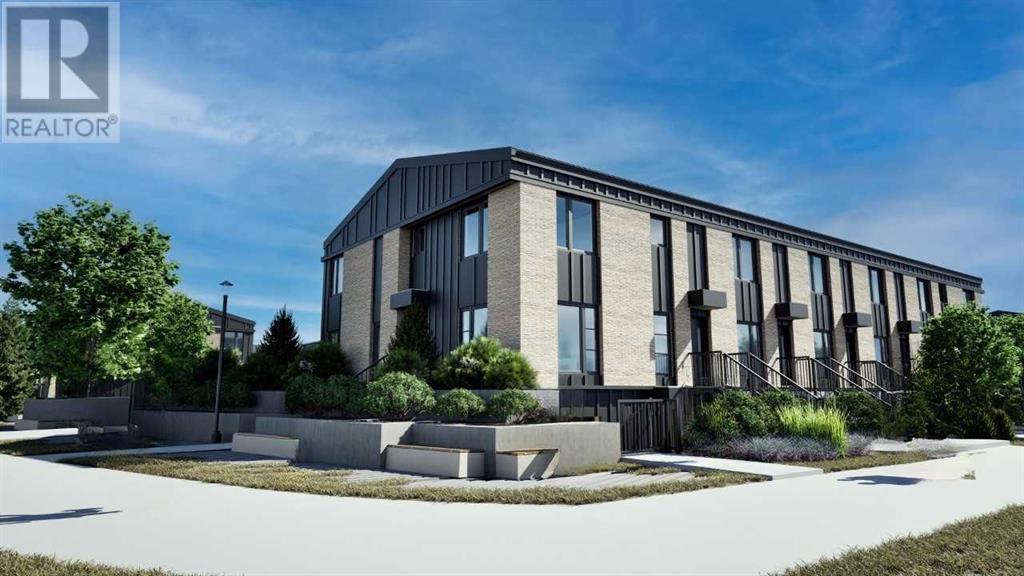Free account required
Unlock the full potential of your property search with a free account! Here's what you'll gain immediate access to:
- Exclusive Access to Every Listing
- Personalized Search Experience
- Favorite Properties at Your Fingertips
- Stay Ahead with Email Alerts



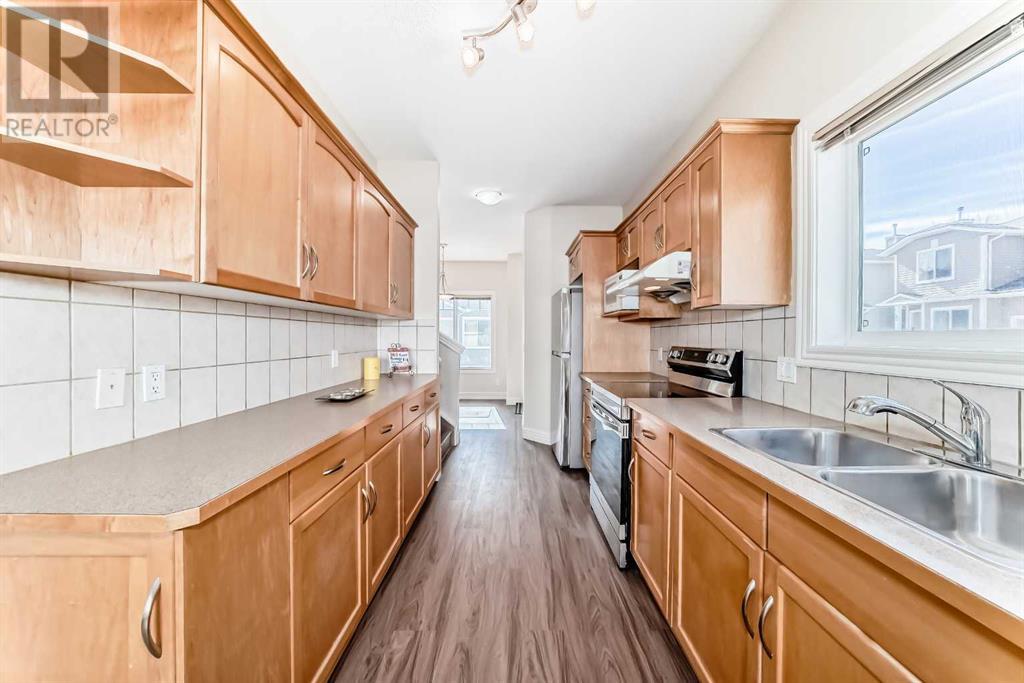

$439,900
75 Bridleridge Manor SW
Calgary, Alberta, Alberta, T2A0A7
MLS® Number: A2202623
Property description
A charming CORNER unit offering comfort and style in every detail. This lovely 2 storey townhouse offers you 3 BEDROOMS, 2.5 BATHROOM and a single attached garage. The main floor boasts a 9-FOOT ceiling and an open-concept layout, including a south facing front dining room with large, bright windows, a maple cabinets kitchen, and a bright living room with a cozy fireplace. Upstairs, you'll find a spacious Ensuite master bedroom with large window, additional generously sized two bedrooms, 4-piece family bathroom, and a versatile study nook. Enjoiy your duplex style SOUTH side end unit / facing backyard , best location in the complex , your new home is flooded with natural light all day through all huge windows . All new vinyl floor ( 2023 ) , New paint ( 2023 ) , new all kitchen appliances ( 2023 ), washer & dryer (2023), new roof and siding (2023). Well run complex with low condo fee . Move in ready condition , Call your realtor today !
Building information
Type
*****
Appliances
*****
Basement Development
*****
Basement Type
*****
Constructed Date
*****
Construction Material
*****
Construction Style Attachment
*****
Cooling Type
*****
Exterior Finish
*****
Fireplace Present
*****
FireplaceTotal
*****
Flooring Type
*****
Foundation Type
*****
Half Bath Total
*****
Heating Fuel
*****
Heating Type
*****
Size Interior
*****
Stories Total
*****
Total Finished Area
*****
Land information
Amenities
*****
Fence Type
*****
Size Frontage
*****
Size Irregular
*****
Size Total
*****
Rooms
Main level
Kitchen
*****
Dining room
*****
Living room
*****
2pc Bathroom
*****
Second level
Den
*****
Bedroom
*****
Bedroom
*****
Primary Bedroom
*****
4pc Bathroom
*****
4pc Bathroom
*****
Main level
Kitchen
*****
Dining room
*****
Living room
*****
2pc Bathroom
*****
Second level
Den
*****
Bedroom
*****
Bedroom
*****
Primary Bedroom
*****
4pc Bathroom
*****
4pc Bathroom
*****
Main level
Kitchen
*****
Dining room
*****
Living room
*****
2pc Bathroom
*****
Second level
Den
*****
Bedroom
*****
Bedroom
*****
Primary Bedroom
*****
4pc Bathroom
*****
4pc Bathroom
*****
Main level
Kitchen
*****
Dining room
*****
Living room
*****
2pc Bathroom
*****
Second level
Den
*****
Bedroom
*****
Bedroom
*****
Primary Bedroom
*****
4pc Bathroom
*****
4pc Bathroom
*****
Main level
Kitchen
*****
Dining room
*****
Living room
*****
2pc Bathroom
*****
Second level
Den
*****
Bedroom
*****
Bedroom
*****
Primary Bedroom
*****
4pc Bathroom
*****
4pc Bathroom
*****
Courtesy of First Place Realty
Book a Showing for this property
Please note that filling out this form you'll be registered and your phone number without the +1 part will be used as a password.

