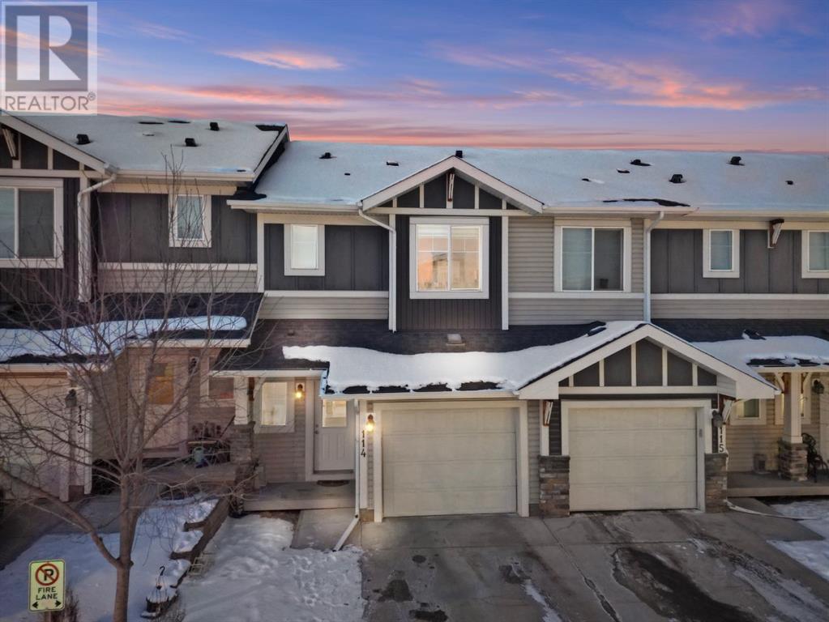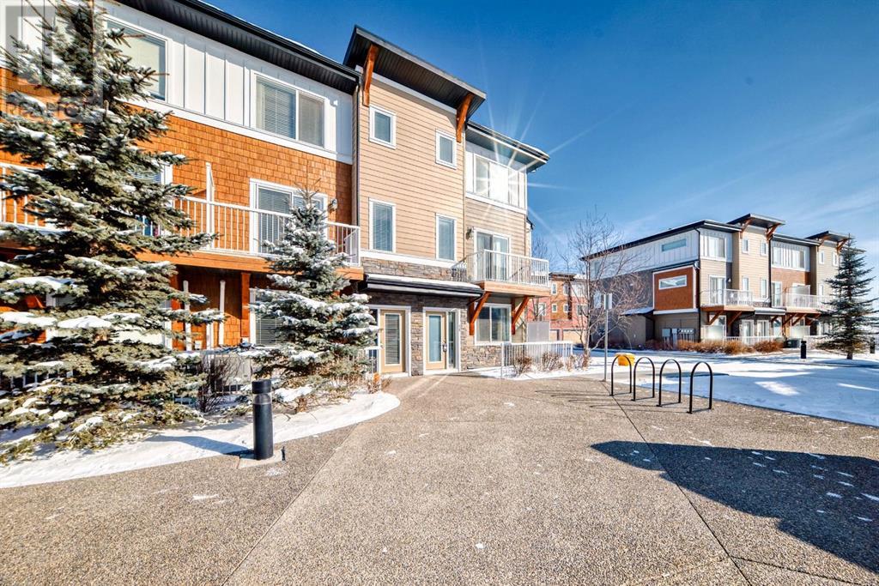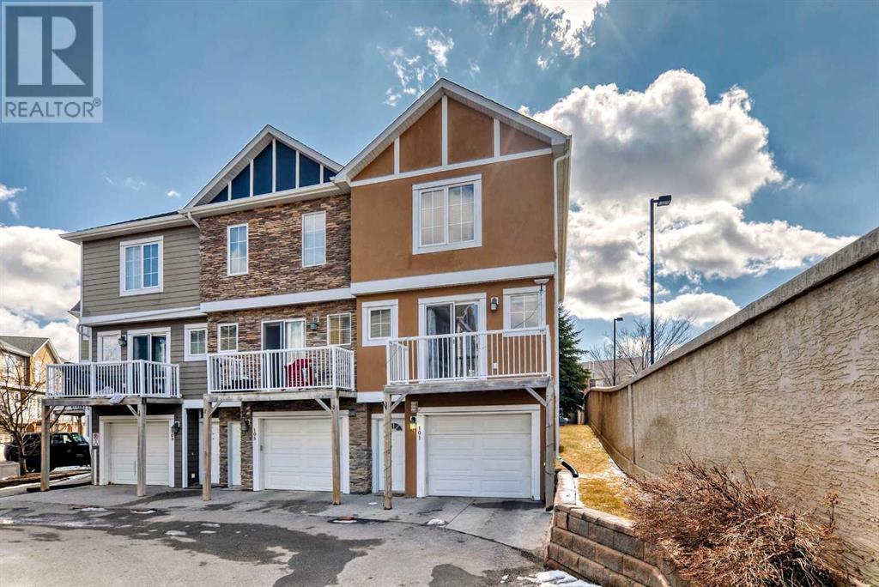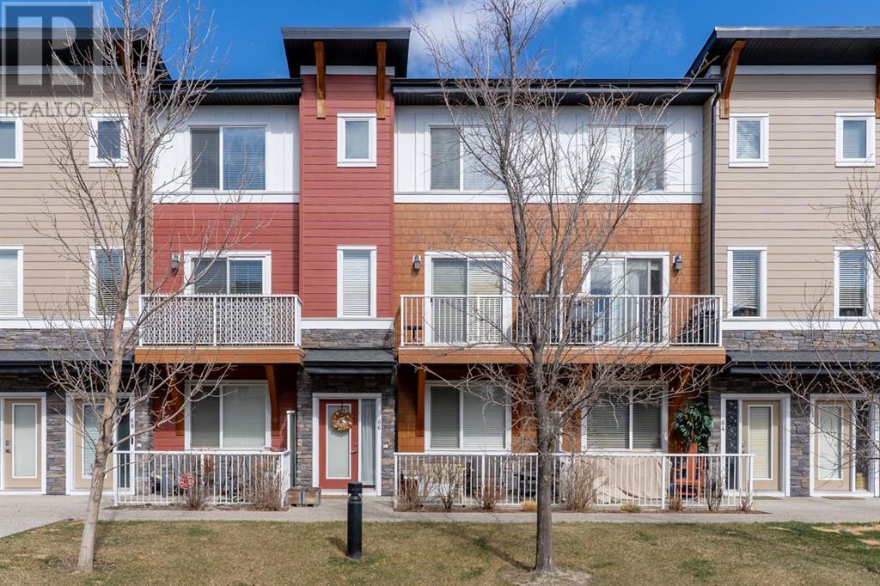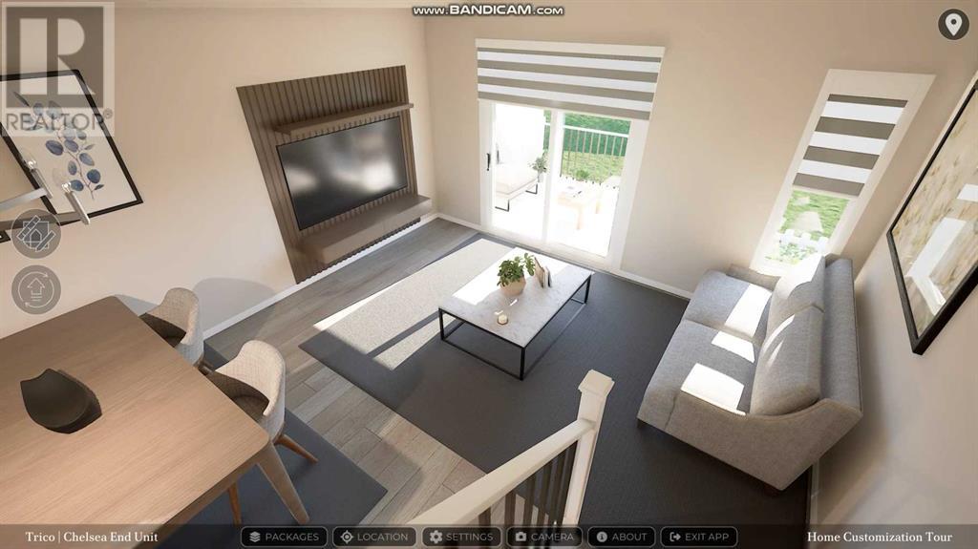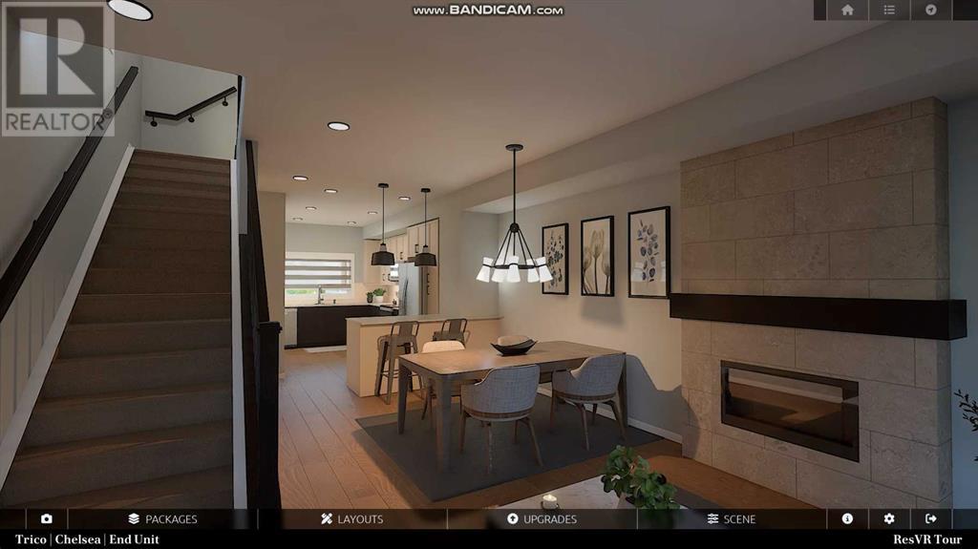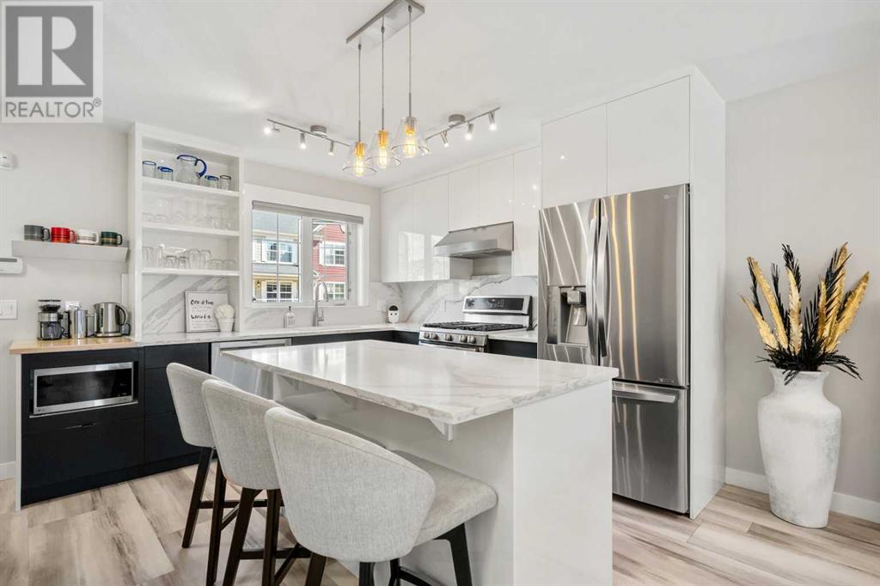Free account required
Unlock the full potential of your property search with a free account! Here's what you'll gain immediate access to:
- Exclusive Access to Every Listing
- Personalized Search Experience
- Favorite Properties at Your Fingertips
- Stay Ahead with Email Alerts
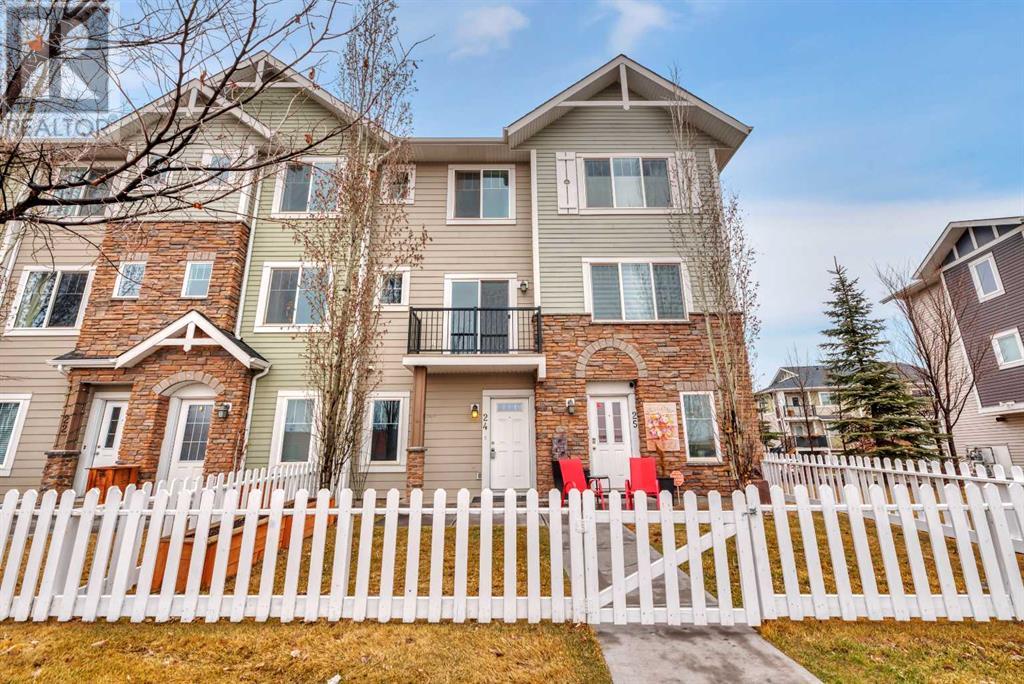
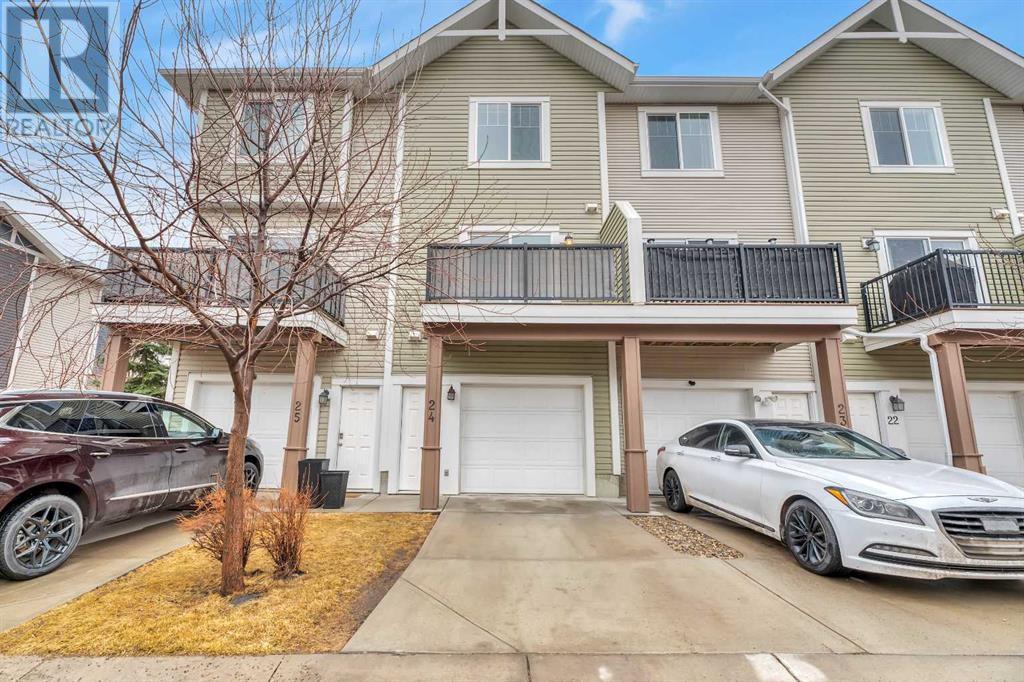
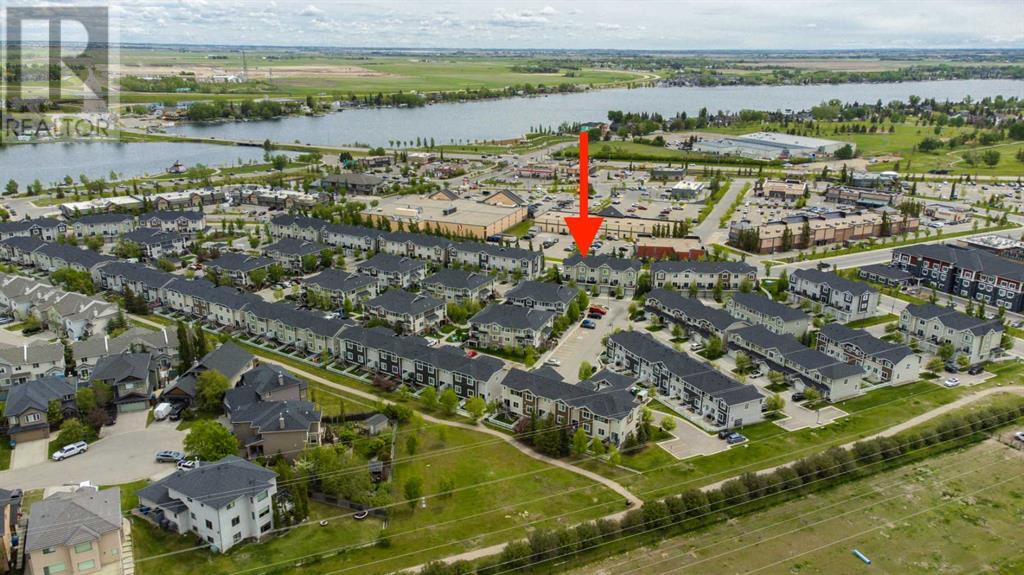
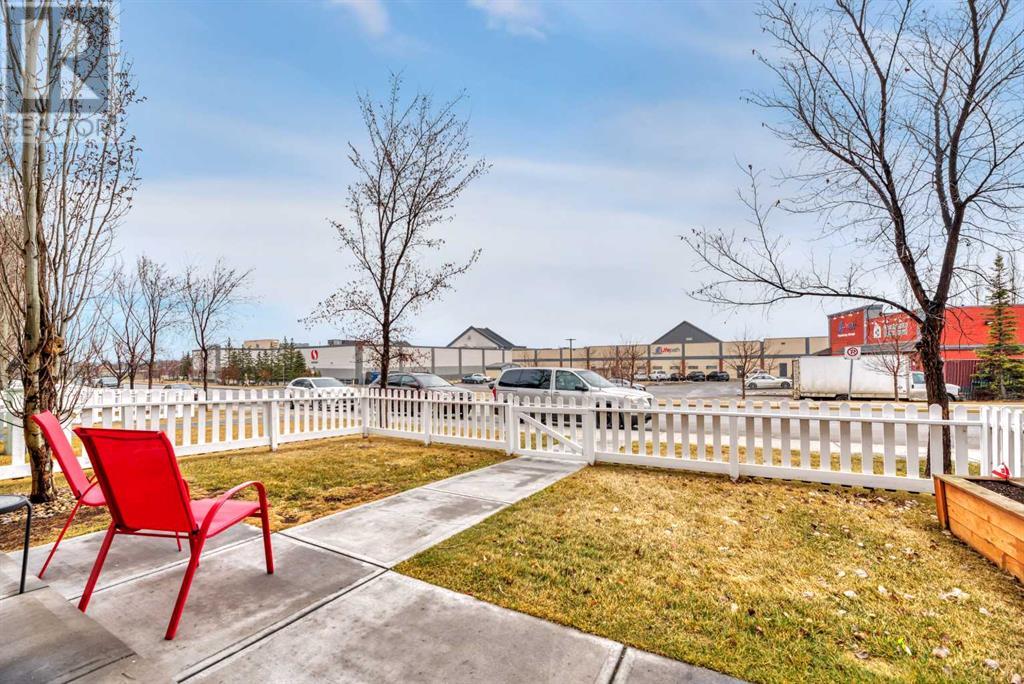

$400,000
24, 300 Marina Drive
Chestermere, Alberta, Alberta, T1X0P6
MLS® Number: A2208257
Property description
*** OPEN HOUSE MONDAY, MAY 19, from 2:00-5:00PM *** WOW! Welcome to #24, 300 Marina Drive - in the sought-after “Chestermere Station” complex! This stunning townhouse offers a perfect blend of modern living and convenience, featuring 2 spacious bedrooms + den, and 2.5 bathrooms in over 1,350 square feet of living space. Designed with an open-concept floorplan, the home boasts laminate and carpet flooring, granite countertops throughout (kitchen and bathrooms), and stainless steel appliances (including a fridge with water/ice functionality, and a newer dishwasher). Enjoy the luxury of two private balconies, a fenced front yard, an oversized single attached garage and a full-length driveway. Recent upgrades include some carpeting, kitchen faucet, and smoke/CO detectors. With a southeast front exposure and northwest rear exposure, this home is filled with natural light throughout the day! Ideally located walking distance to Chestermere Lake and a wealth of local amenities. Don't miss out on this exceptional opportunity - call now to schedule a viewing!
Building information
Type
*****
Amenities
*****
Appliances
*****
Basement Type
*****
Constructed Date
*****
Construction Material
*****
Construction Style Attachment
*****
Cooling Type
*****
Flooring Type
*****
Foundation Type
*****
Half Bath Total
*****
Heating Type
*****
Size Interior
*****
Stories Total
*****
Total Finished Area
*****
Land information
Amenities
*****
Fence Type
*****
Landscape Features
*****
Size Total
*****
Rooms
Upper Level
Primary Bedroom
*****
Bedroom
*****
4pc Bathroom
*****
3pc Bathroom
*****
Living room
*****
Kitchen
*****
Dining room
*****
Main level
Furnace
*****
Foyer
*****
Den
*****
2pc Bathroom
*****
Upper Level
Primary Bedroom
*****
Bedroom
*****
4pc Bathroom
*****
3pc Bathroom
*****
Living room
*****
Kitchen
*****
Dining room
*****
Main level
Furnace
*****
Foyer
*****
Den
*****
2pc Bathroom
*****
Upper Level
Primary Bedroom
*****
Bedroom
*****
4pc Bathroom
*****
3pc Bathroom
*****
Living room
*****
Kitchen
*****
Dining room
*****
Main level
Furnace
*****
Foyer
*****
Den
*****
2pc Bathroom
*****
Courtesy of MaxWell Capital Realty
Book a Showing for this property
Please note that filling out this form you'll be registered and your phone number without the +1 part will be used as a password.
