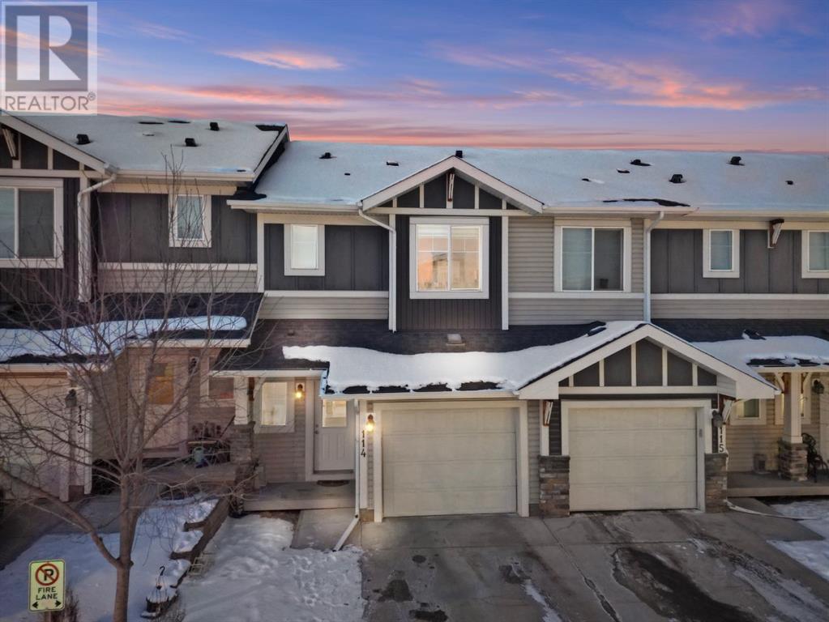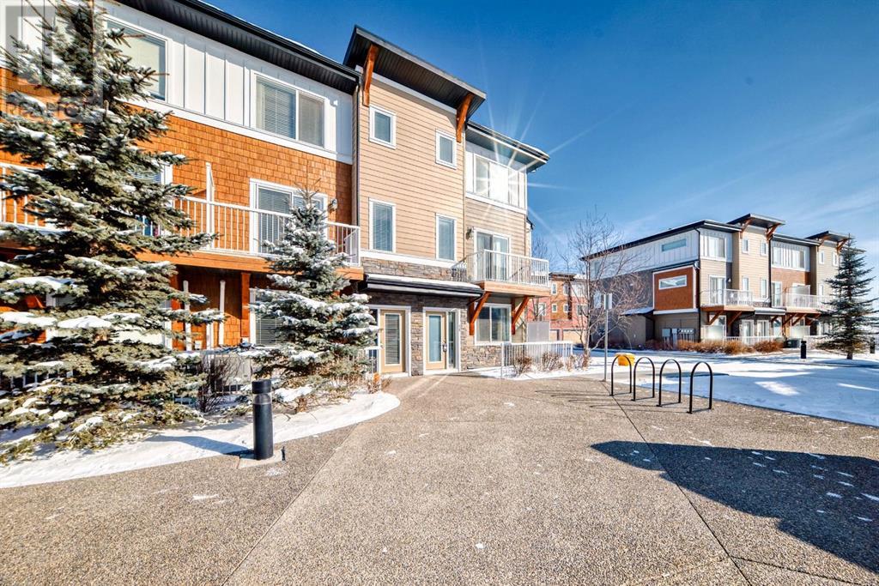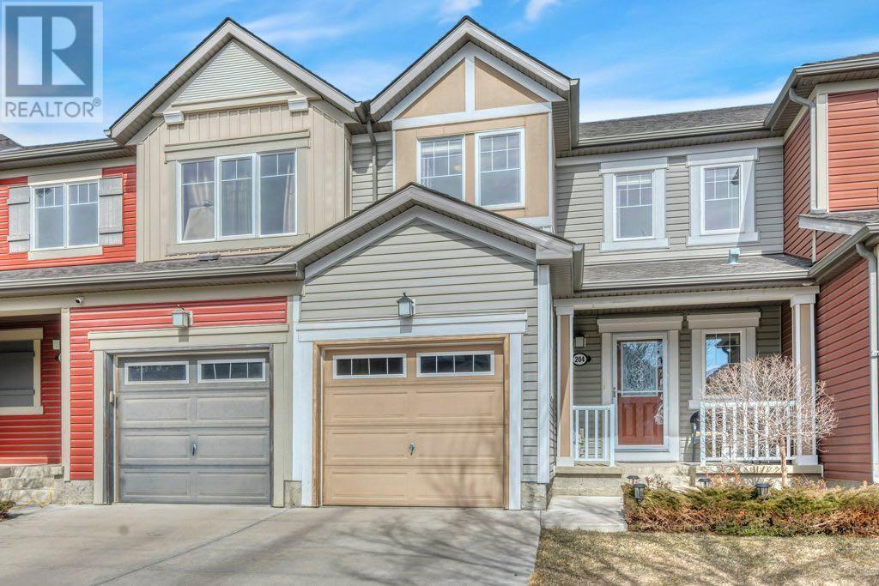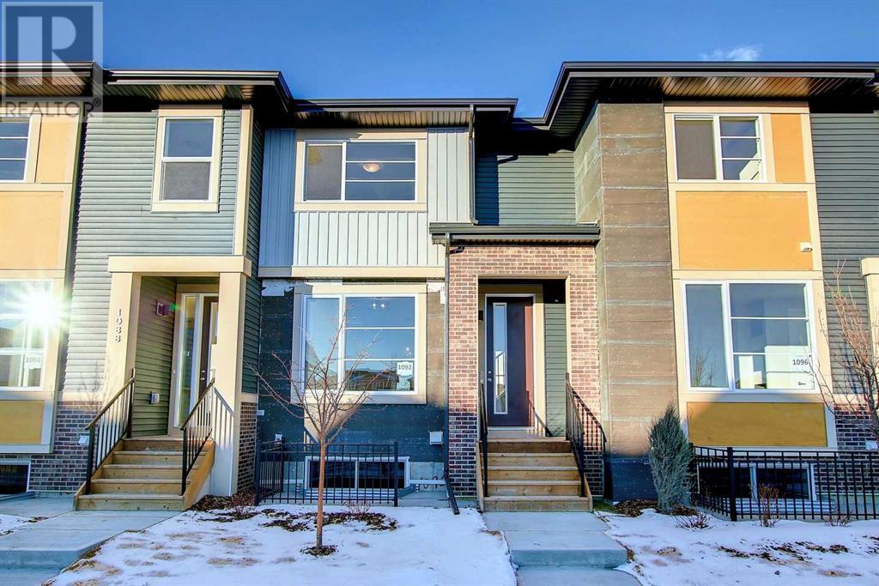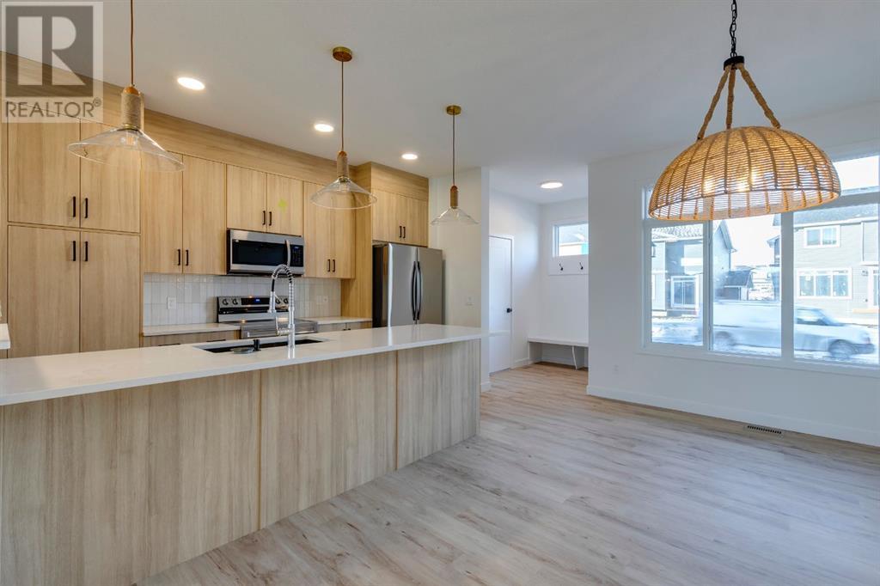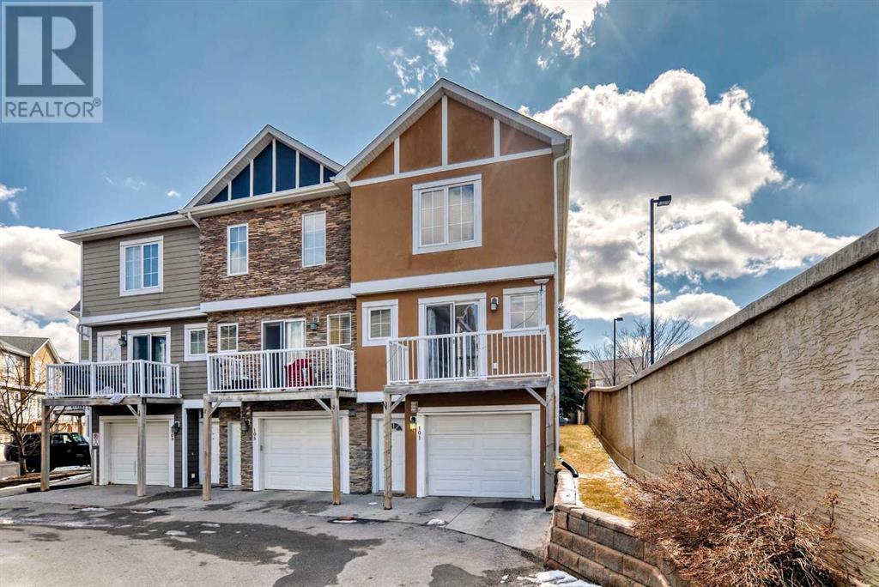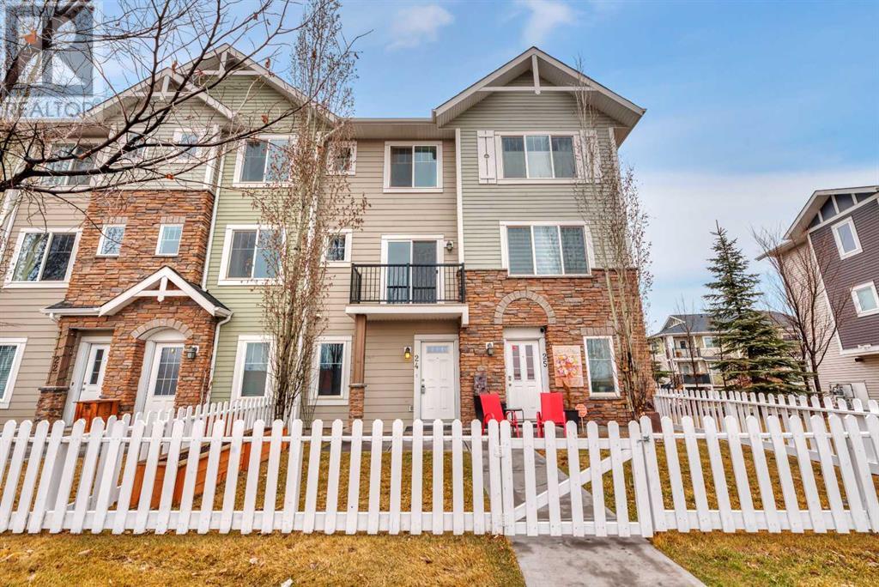Free account required
Unlock the full potential of your property search with a free account! Here's what you'll gain immediate access to:
- Exclusive Access to Every Listing
- Personalized Search Experience
- Favorite Properties at Your Fingertips
- Stay Ahead with Email Alerts


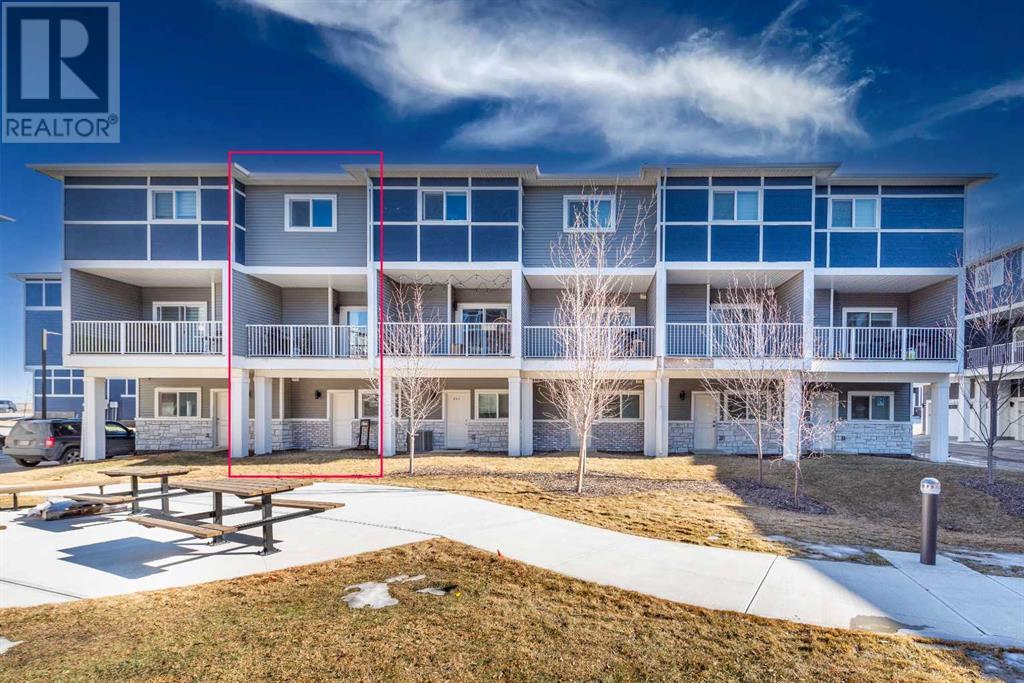


$450,000
902, 33 Merganser Drive W
Chestermere, Alberta, Alberta, T1X2S3
MLS® Number: A2198941
Property description
Spacious & affordable Investor-Friendly Townhouse in Chelsea, Chestermere!Welcome to this modern and spacious 2-bedroom, 2.5-bathroom townhouse in the sought-after Cascata project. Unlike similar-sqft-sized 3-bedroom townhomes, this well-designed home features larger bedrooms, offering a more comfortable and functional layout. Originally built with the option for a third bedroom at the garage level, the design allows for flexibility to suit various future needs.The open-concept main floor is bright and inviting, with a stylish kitchen featuring quartz countertops, rich brown cabinetry, and sleek stainless steel appliances. The living and dining areas flow seamlessly, creating a perfect space for entertaining or relaxing. Upstairs, the primary bedroom offers a private 4-piece ensuite, and another good sized second bedroom.For investors, the rental market is challenging- but this home is already tenanted with responsible and reliable occupants, offering immediate rental income stability. The tandem 2-car garage plus an additional driveway space ensures plenty of parking. At the back, a shared courtyard provides an open outdoor space to enjoy.Located just minutes from Chestermere Lake, parks, and walking paths, this home is perfect for those looking for a balance between nature and convenience. With quick access to East Hills Shopping Centre, including Costco, Walmart, and Cineplex, and an easy commute to Calgary, this is a fantastic opportunity to own in a growing community. Don’t miss out— book your showing today!
Building information
Type
*****
Appliances
*****
Basement Type
*****
Constructed Date
*****
Construction Material
*****
Construction Style Attachment
*****
Cooling Type
*****
Exterior Finish
*****
Fire Protection
*****
Flooring Type
*****
Foundation Type
*****
Half Bath Total
*****
Heating Type
*****
Size Interior
*****
Stories Total
*****
Total Finished Area
*****
Land information
Amenities
*****
Fence Type
*****
Size Depth
*****
Size Frontage
*****
Size Total
*****
Rooms
Lower level
Furnace
*****
Third level
4pc Bathroom
*****
Bedroom
*****
4pc Bathroom
*****
Primary Bedroom
*****
Second level
Living room
*****
Kitchen
*****
Dining room
*****
2pc Bathroom
*****
Courtesy of PREP Realty
Book a Showing for this property
Please note that filling out this form you'll be registered and your phone number without the +1 part will be used as a password.
