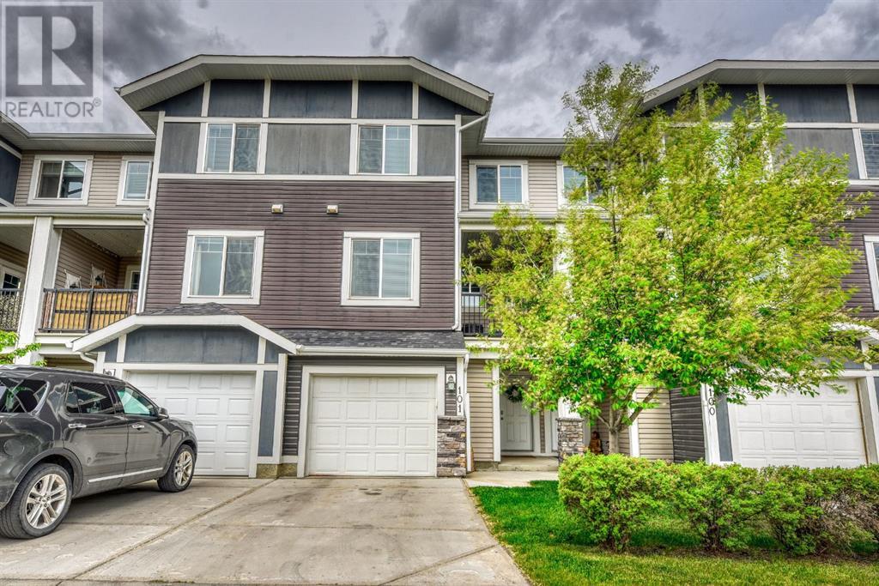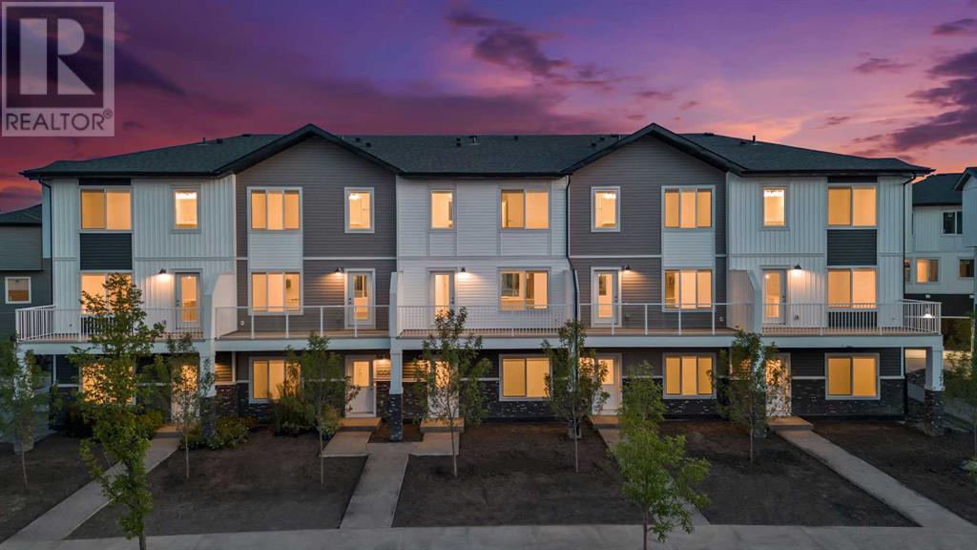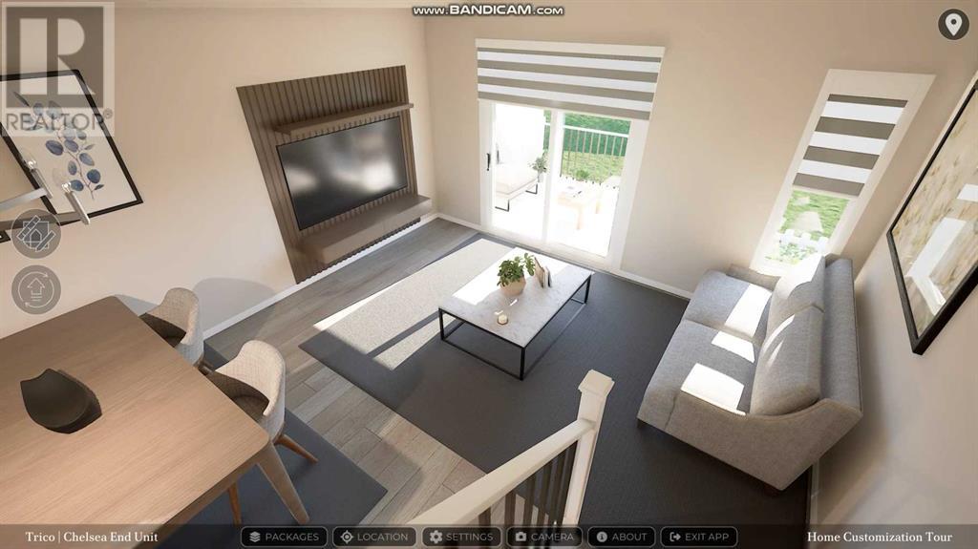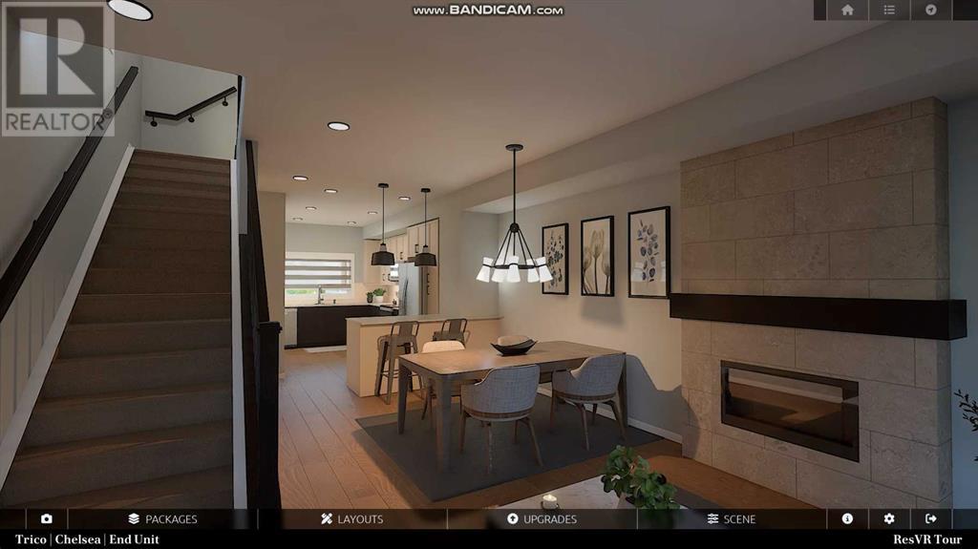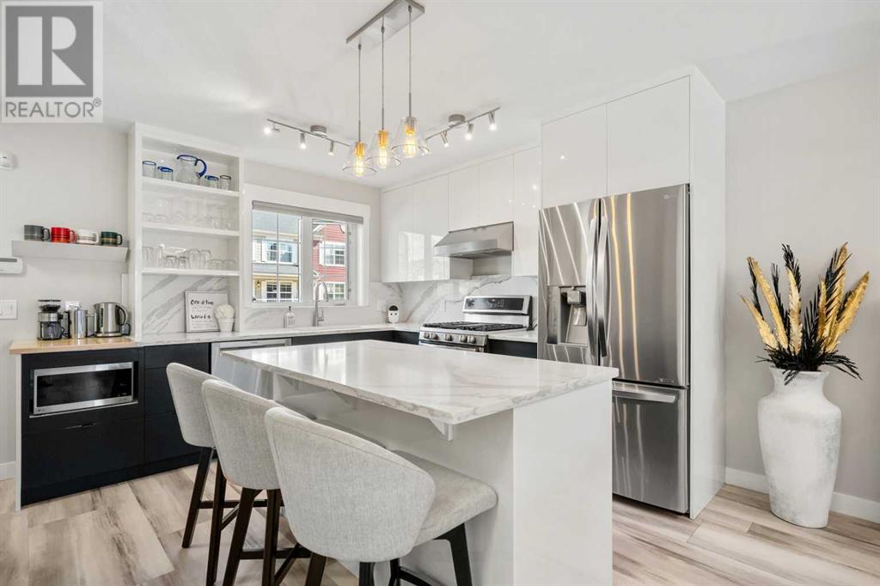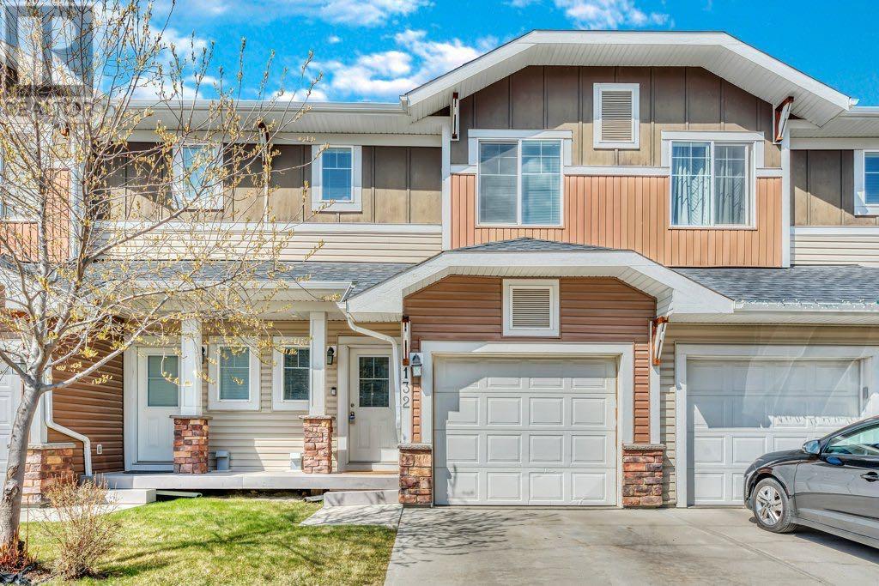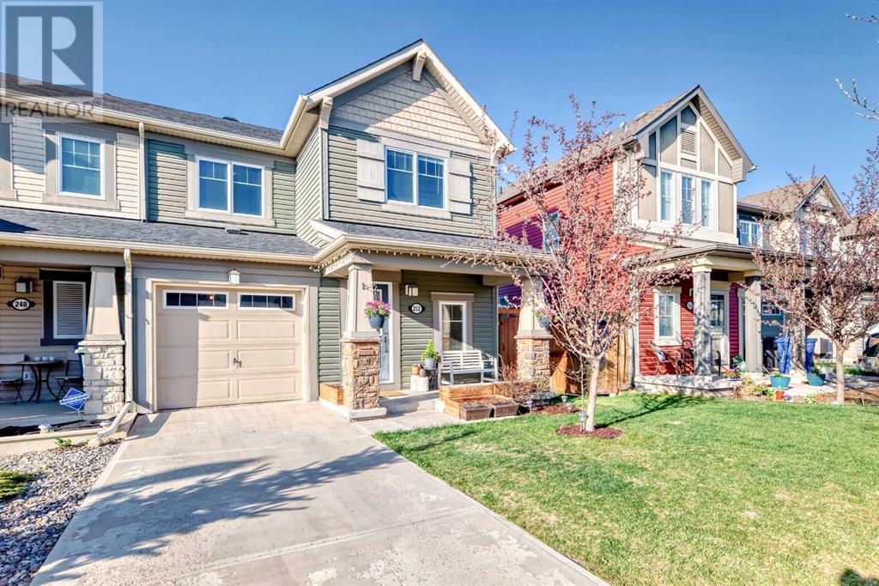Free account required
Unlock the full potential of your property search with a free account! Here's what you'll gain immediate access to:
- Exclusive Access to Every Listing
- Personalized Search Experience
- Favorite Properties at Your Fingertips
- Stay Ahead with Email Alerts
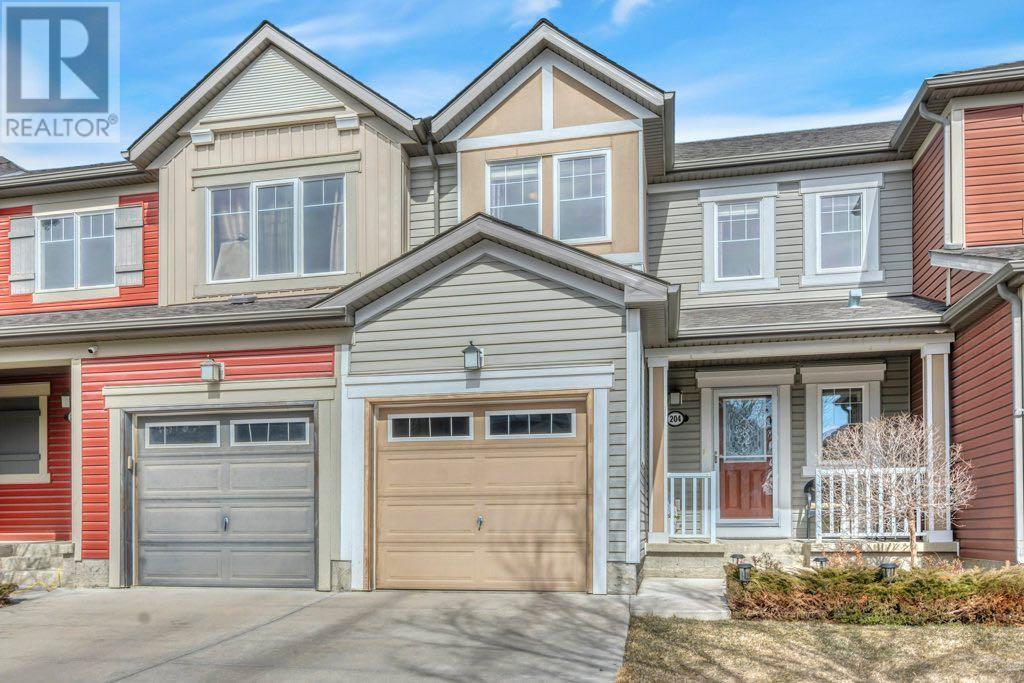
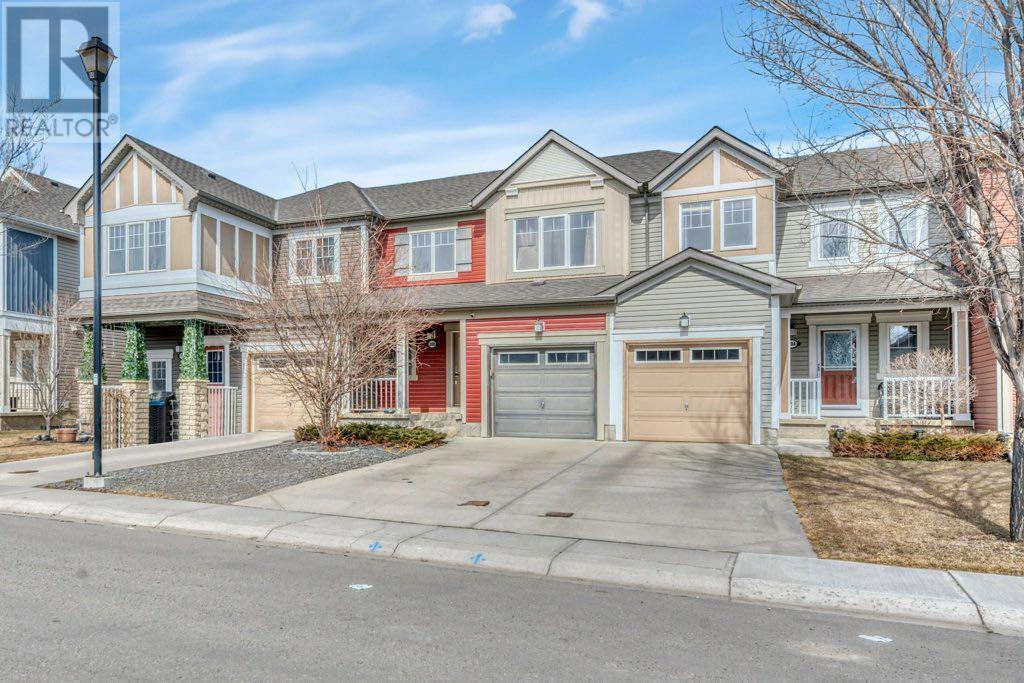
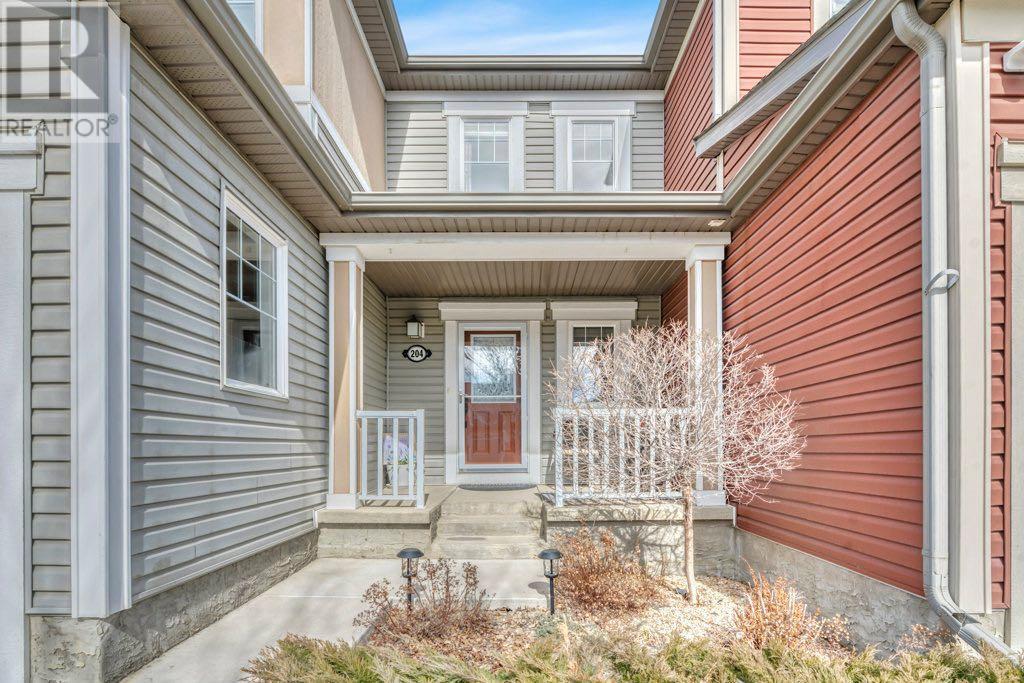

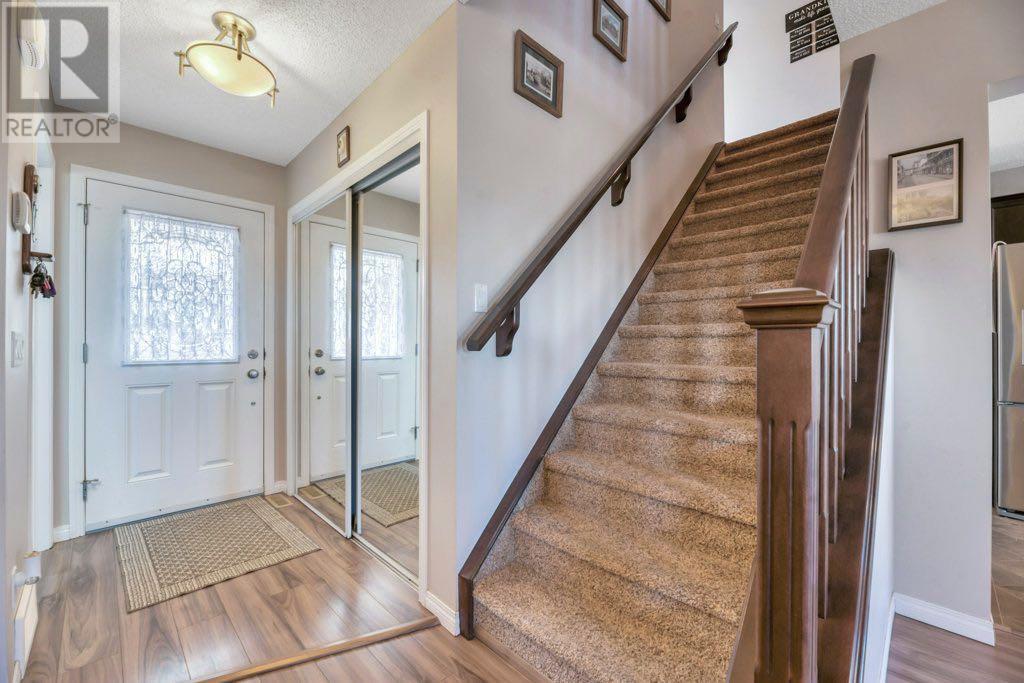
$472,500
204 Viewpointe Terrace
Chestermere, Alberta, Alberta, T1X0P9
MLS® Number: A2205576
Property description
No condo fees on this meticulously maintained 3 bedroom townhome in the picturesque community of Lakepointe located at the tranquil North end of Chestermere Lake. Whether you’re looking for your first home, space for your young family or a downsize for an empty nest this terrific home fits the bill with an attached garage, fully fenced yard and no pet restrictions. A cozy covered front porch is the perfect place to enjoy a morning cup of coffee before you start your day. The open concept layout seamlessly integrates the living, dining and kitchen spaces creating a warm and welcoming feel perfect for entertaining or every day living. In the living room you’ll love the ambience and warmth of the upgraded gas fireplace flanked by tall windows for extra natural light. The well equipped kitchen is complete with stainless steel appliances, a counter height island with seating, good sized pantry and sliding patio doors leading to your back deck for easy outdoor grilling and dining. A 2 pc powder room rounds out this main level. Upstairs you’ll find 3 nice sized bedrooms including the primary with a large walk in closet which even has a window. Expand your living space to best suit your needs in the unspoiled lower level which is already roughed in for a bathroom. Lastly you’ll love spending time with friends and family in the fully fenced and private backyard complete with deck and low maintenance landscaping. You’re going to love living in Lakepointe which is known for its green spaces, scenic walking trails, and family friendly atmosphere offering a perfect blend of nature, recreation, and suburban charm. Come take a tour before it’s gone.
Building information
Type
*****
Appliances
*****
Basement Development
*****
Basement Type
*****
Constructed Date
*****
Construction Style Attachment
*****
Cooling Type
*****
Exterior Finish
*****
Fireplace Present
*****
FireplaceTotal
*****
Flooring Type
*****
Foundation Type
*****
Half Bath Total
*****
Heating Fuel
*****
Heating Type
*****
Size Interior
*****
Stories Total
*****
Total Finished Area
*****
Land information
Amenities
*****
Fence Type
*****
Landscape Features
*****
Size Depth
*****
Size Frontage
*****
Size Irregular
*****
Size Total
*****
Rooms
Main level
Living room
*****
Kitchen
*****
Dining room
*****
2pc Bathroom
*****
Second level
Primary Bedroom
*****
Bedroom
*****
Bedroom
*****
4pc Bathroom
*****
Main level
Living room
*****
Kitchen
*****
Dining room
*****
2pc Bathroom
*****
Second level
Primary Bedroom
*****
Bedroom
*****
Bedroom
*****
4pc Bathroom
*****
Main level
Living room
*****
Kitchen
*****
Dining room
*****
2pc Bathroom
*****
Second level
Primary Bedroom
*****
Bedroom
*****
Bedroom
*****
4pc Bathroom
*****
Main level
Living room
*****
Kitchen
*****
Dining room
*****
2pc Bathroom
*****
Second level
Primary Bedroom
*****
Bedroom
*****
Bedroom
*****
4pc Bathroom
*****
Main level
Living room
*****
Kitchen
*****
Dining room
*****
2pc Bathroom
*****
Second level
Primary Bedroom
*****
Bedroom
*****
Bedroom
*****
4pc Bathroom
*****
Courtesy of RE/MAX Key
Book a Showing for this property
Please note that filling out this form you'll be registered and your phone number without the +1 part will be used as a password.

