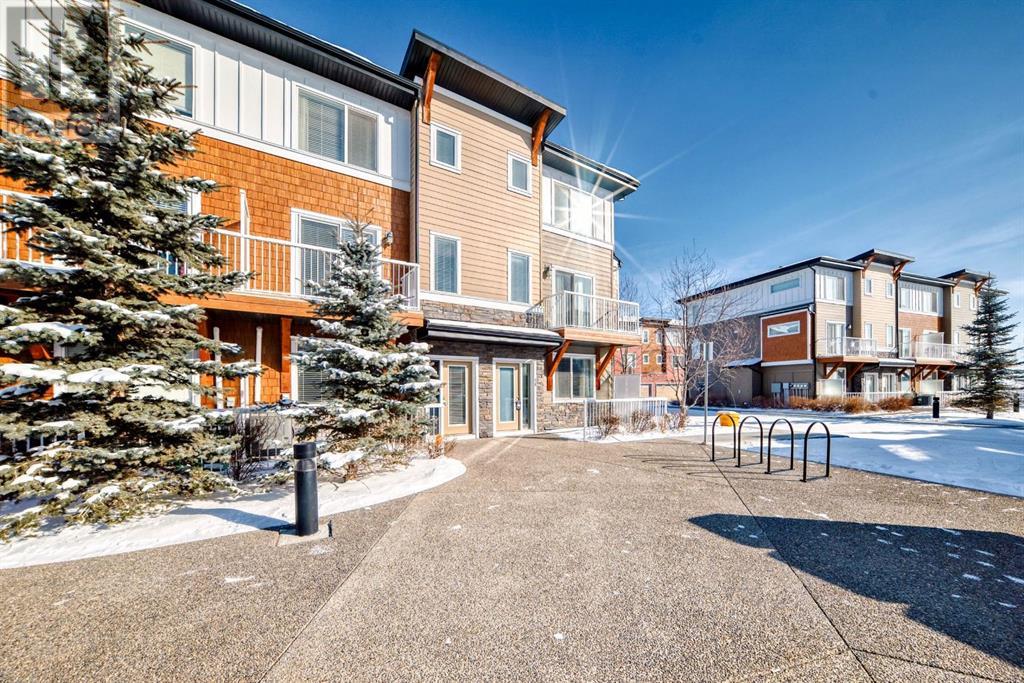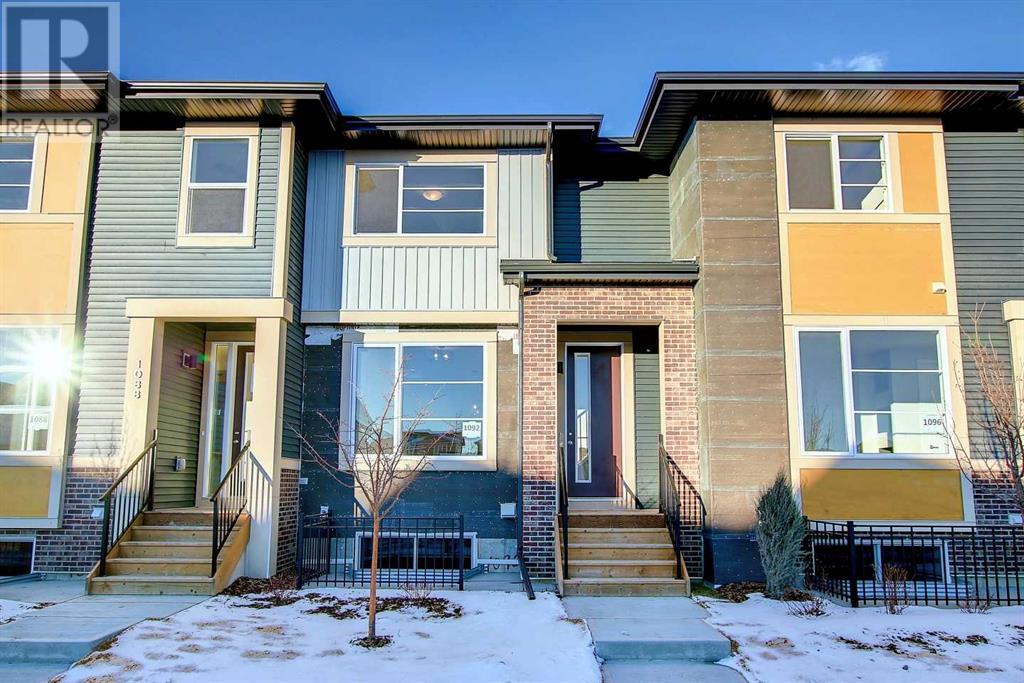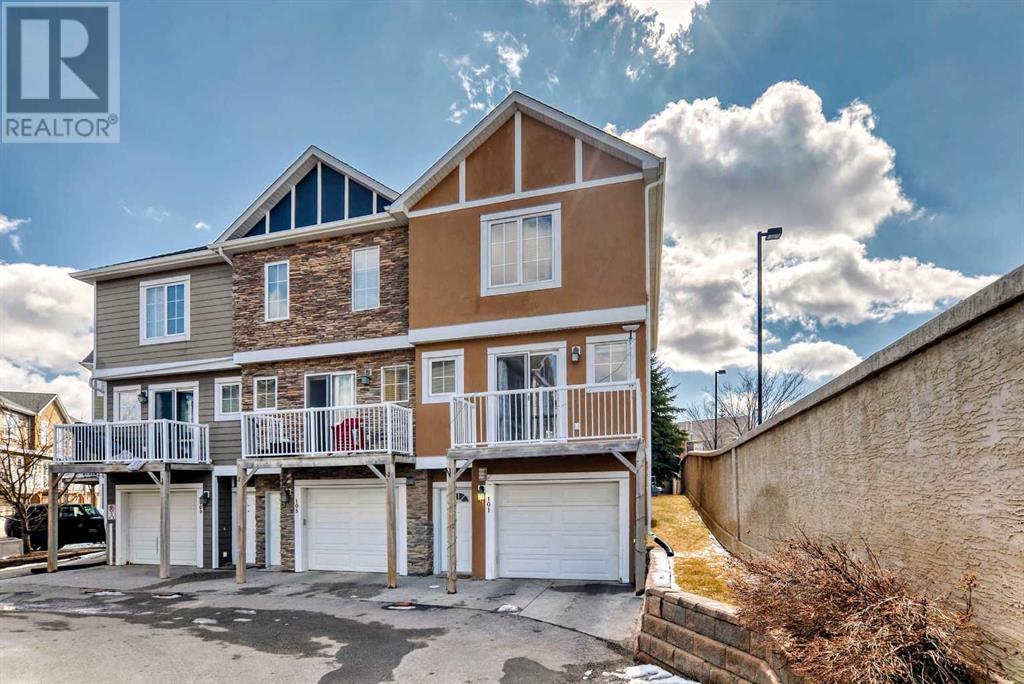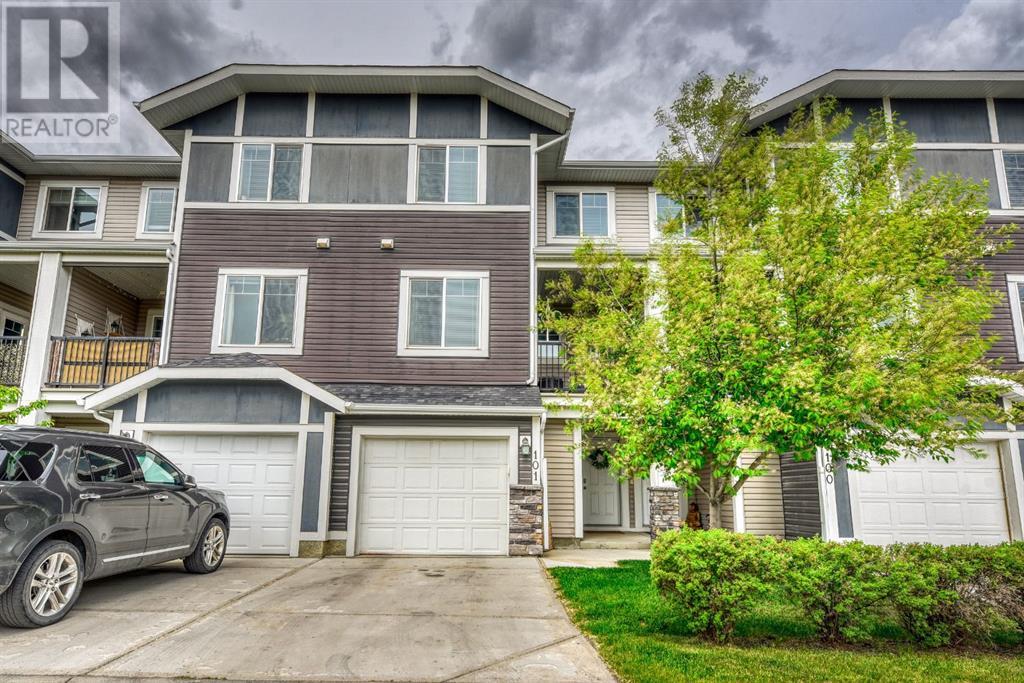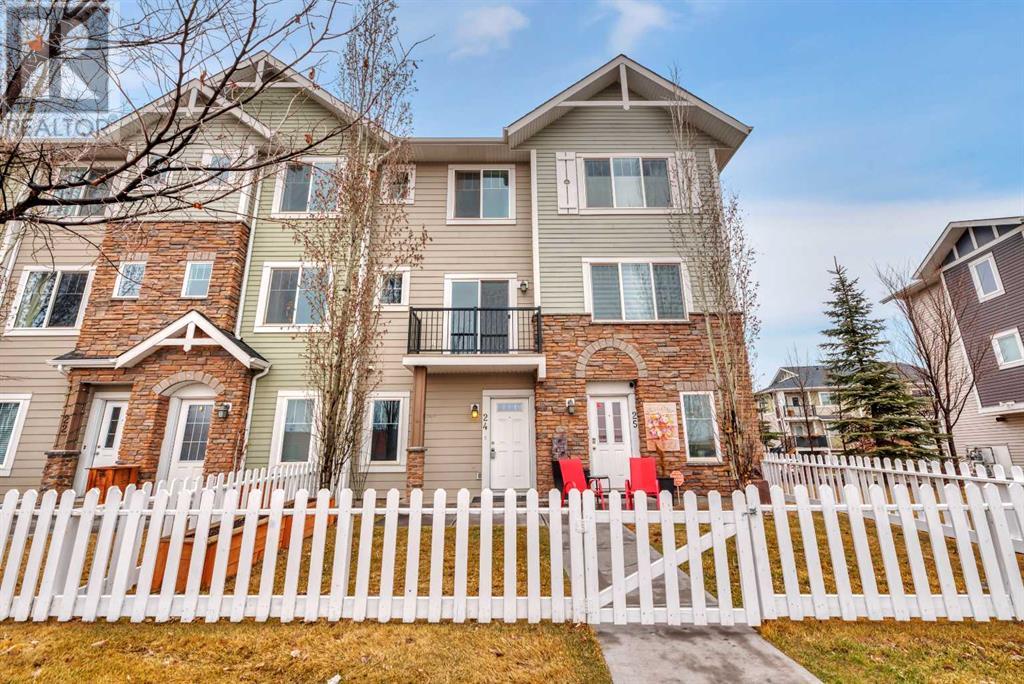Free account required
Unlock the full potential of your property search with a free account! Here's what you'll gain immediate access to:
- Exclusive Access to Every Listing
- Personalized Search Experience
- Favorite Properties at Your Fingertips
- Stay Ahead with Email Alerts
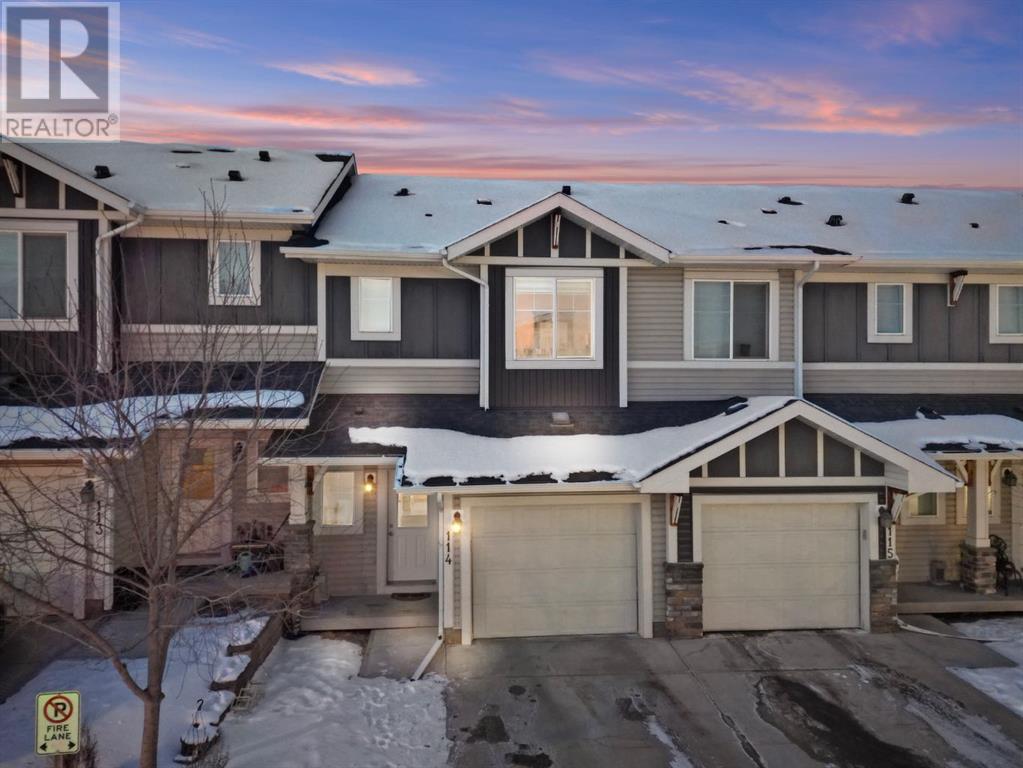
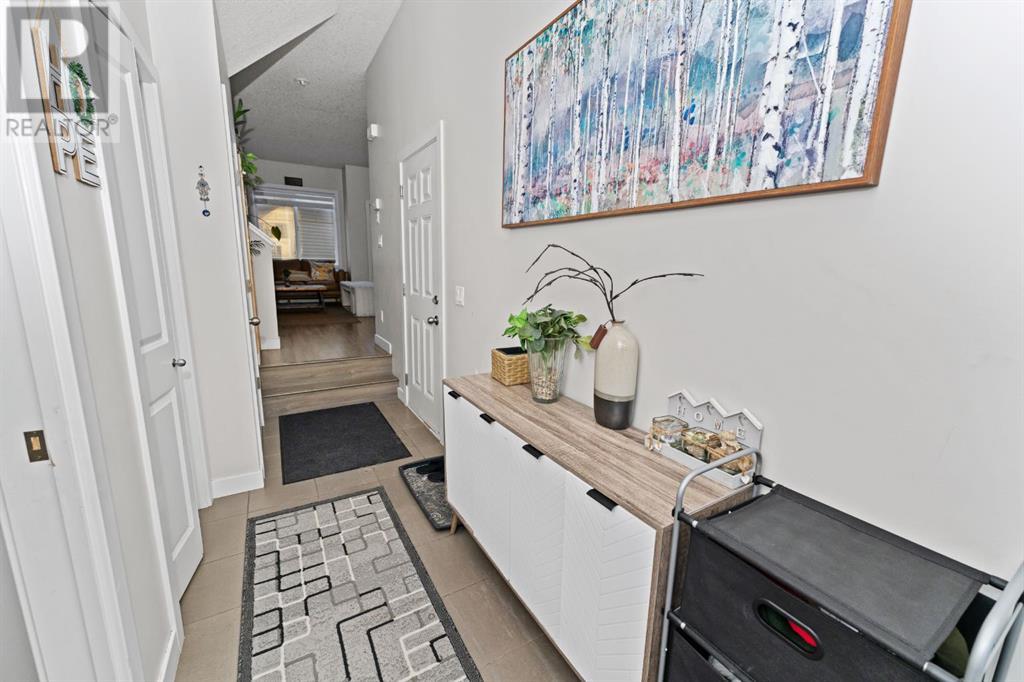

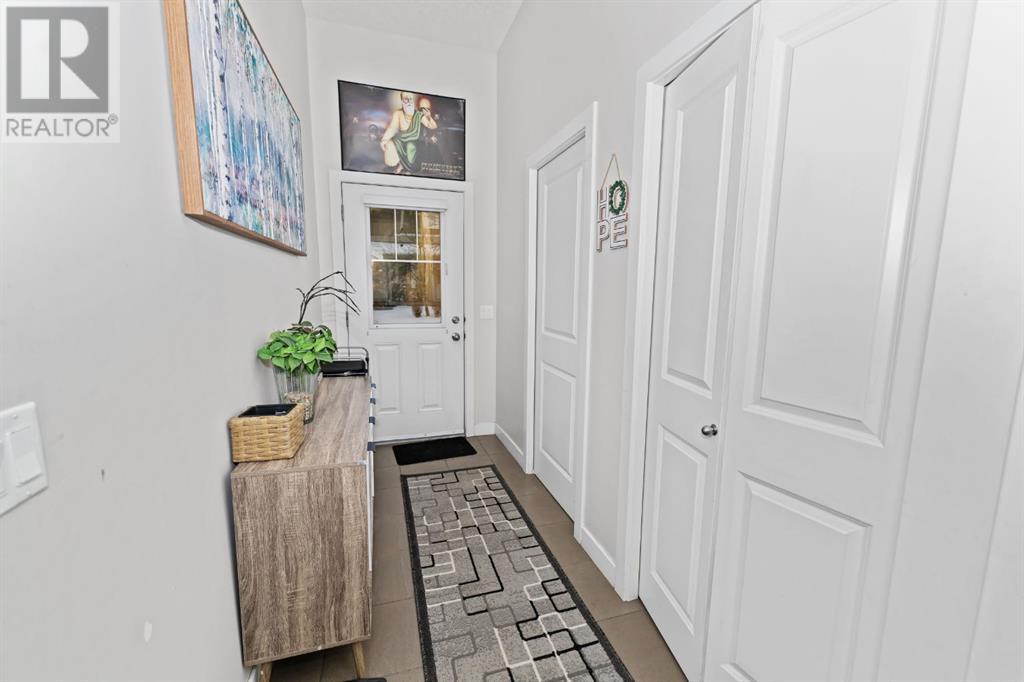
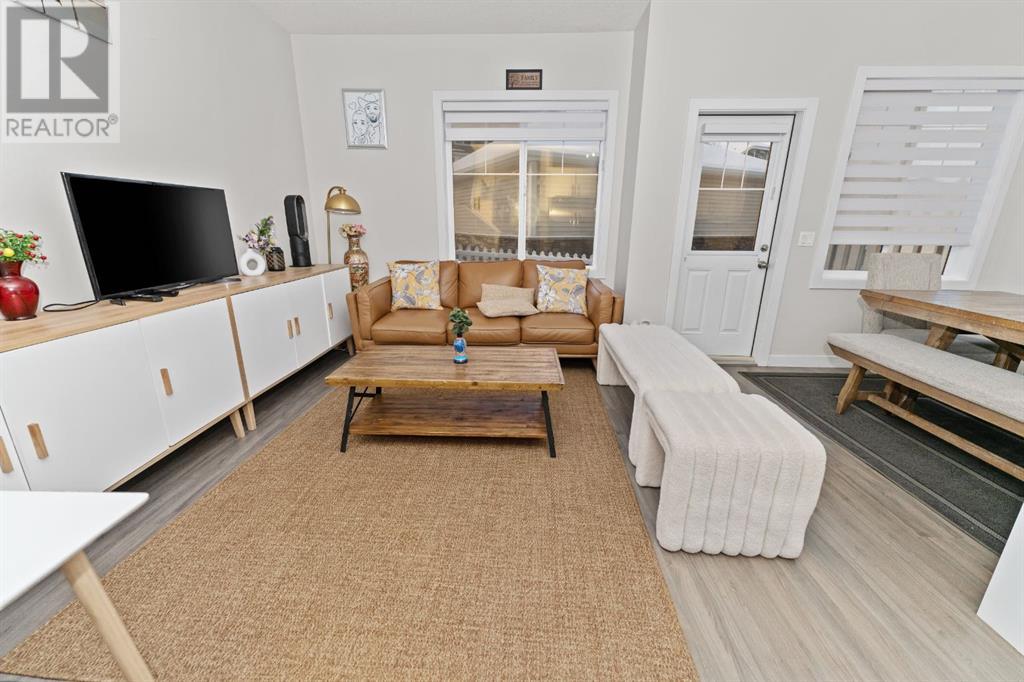
$449,000
114, 300 Marina Drive
Chestermere, Alberta, Alberta, T1X0P6
MLS® Number: A2196133
Property description
Priced To Sell! Location! Location! Location! SHOWS LIKE NEW! This stunning *fully upgraded townhouse* is perfectly situated with *no neighbors behind*, backing onto a **beautiful green space with a park** and the prestigious *Paradise Road Estate homes*! Just a *short walk to Chestermere Lake* and Chestermere Town Market & Plaza, this home offers both convenience and serenity. walking distance to School.Step inside and be amazed by the *modern open-concept layout*, featuring *LVP flooring, high ceilings, and a gorgeous kitchen* with elegant cabinetry, *granite countertops, a graphite sink, pantry, and upgraded appliances**. The main level also boasts a cozy living area with access to your *private, fenced backyard*—perfect for relaxation or entertaining. Main floor also has 2 pcs bathroom.The upper-level offers *3 spacious bedrooms, 2 full bathrooms, and a convenient upstairs laundry*. The *primary bedroom is a retreat of its own*, featuring a *walk-in closet and a stylish ensuite**. Adding even more value is the *fully finished basement*, brand new and complete with an additional *full 4-piece bathroom*—a rare find in townhomes! just minutes from **Chestermere Lake and Chestermere Town Market & Plaza**. It features: *3 Bedrooms & 3.5 Bathrooms** *Fully Finished Basement** with a brand-new **4-piece bathroom** *No Neighbours Behind** – backs onto a **green space and park** *Modern Open Concept Layout** with **LVP flooring & high ceilings** *Upgraded Kitchen** – granite countertops, pantry, graphite sink & premium appliances *Private Fenced Backyard** *Master Suite with Walk-in Closet & Ensuite** *Upstairs Laundry for Convenience** This incredible home won’t last long—*Don’t miss out!* Book your private viewing today!
Building information
Type
*****
Amenities
*****
Appliances
*****
Basement Development
*****
Basement Type
*****
Constructed Date
*****
Construction Style Attachment
*****
Cooling Type
*****
Exterior Finish
*****
Flooring Type
*****
Foundation Type
*****
Half Bath Total
*****
Heating Type
*****
Size Interior
*****
Stories Total
*****
Total Finished Area
*****
Land information
Amenities
*****
Fence Type
*****
Size Total
*****
Rooms
Main level
Living room
*****
Kitchen
*****
Foyer
*****
Other
*****
2pc Bathroom
*****
Basement
Recreational, Games room
*****
3pc Bathroom
*****
Second level
Primary Bedroom
*****
Bedroom
*****
Bedroom
*****
4pc Bathroom
*****
4pc Bathroom
*****
Courtesy of RE/MAX Real Estate (Central)
Book a Showing for this property
Please note that filling out this form you'll be registered and your phone number without the +1 part will be used as a password.
