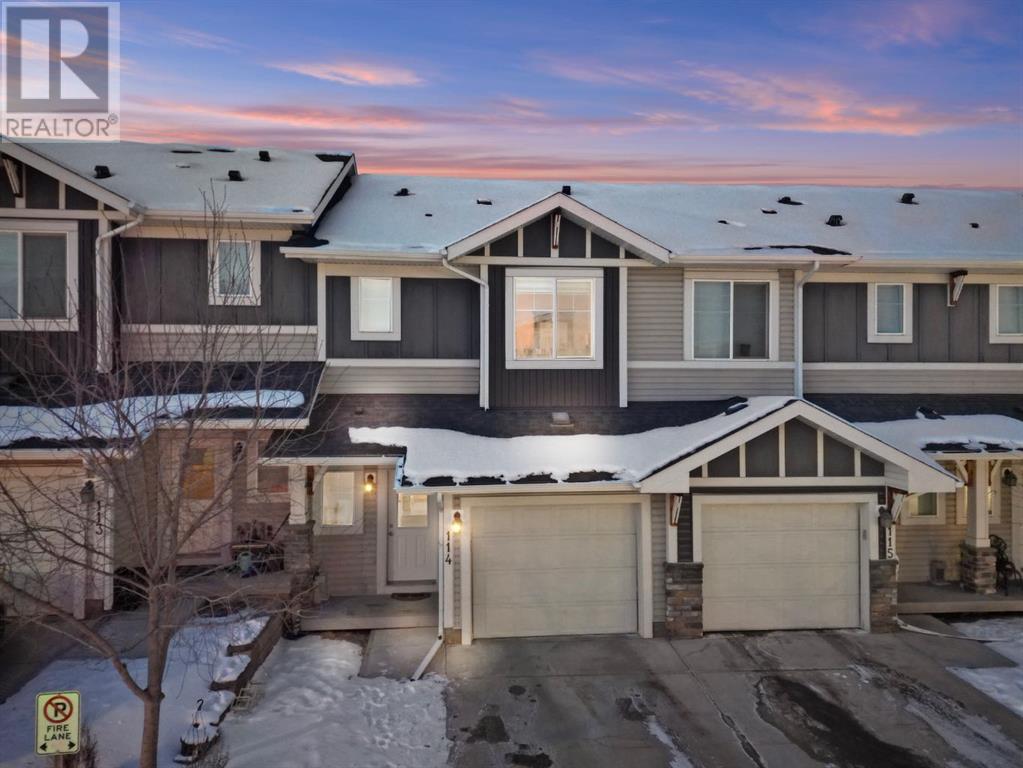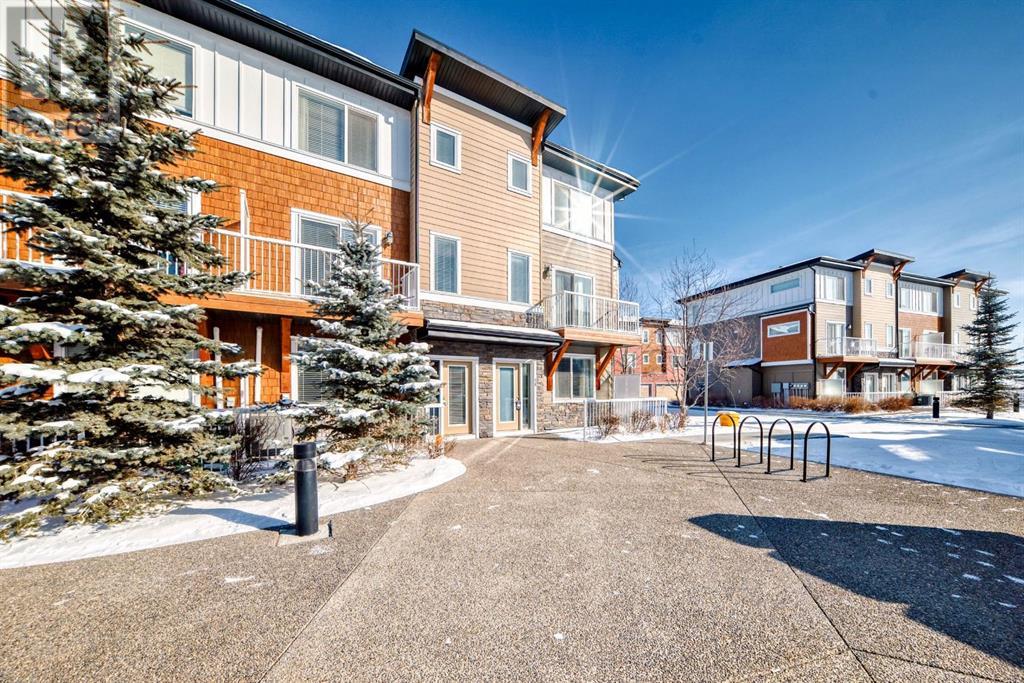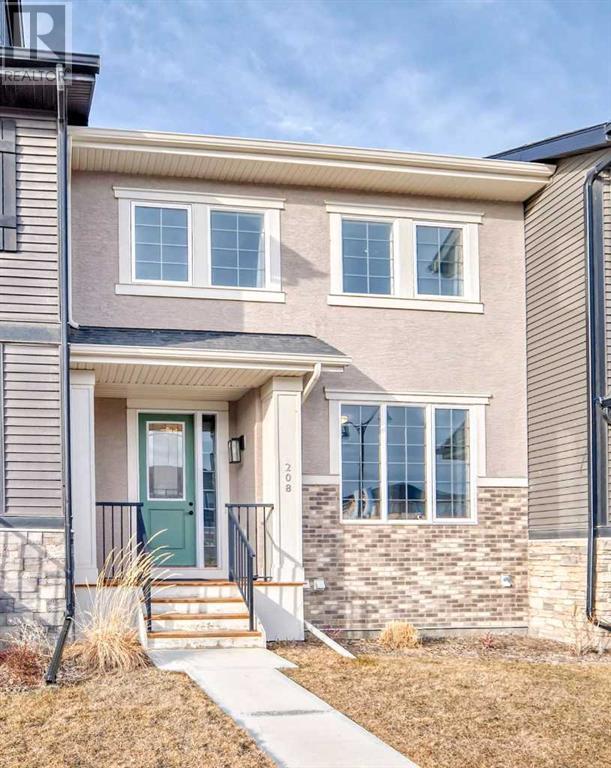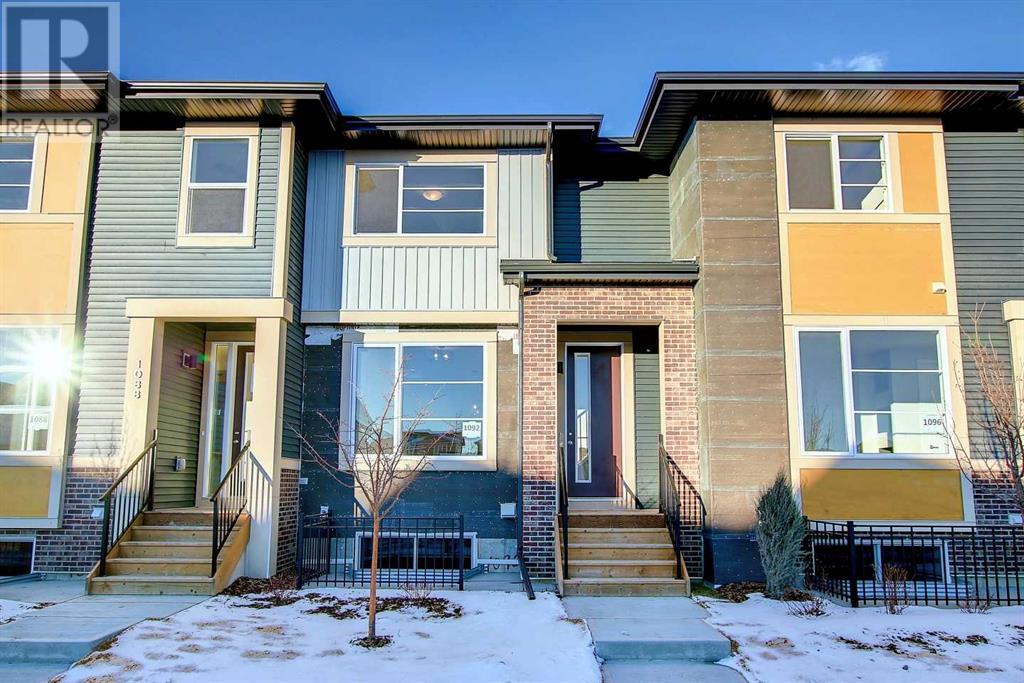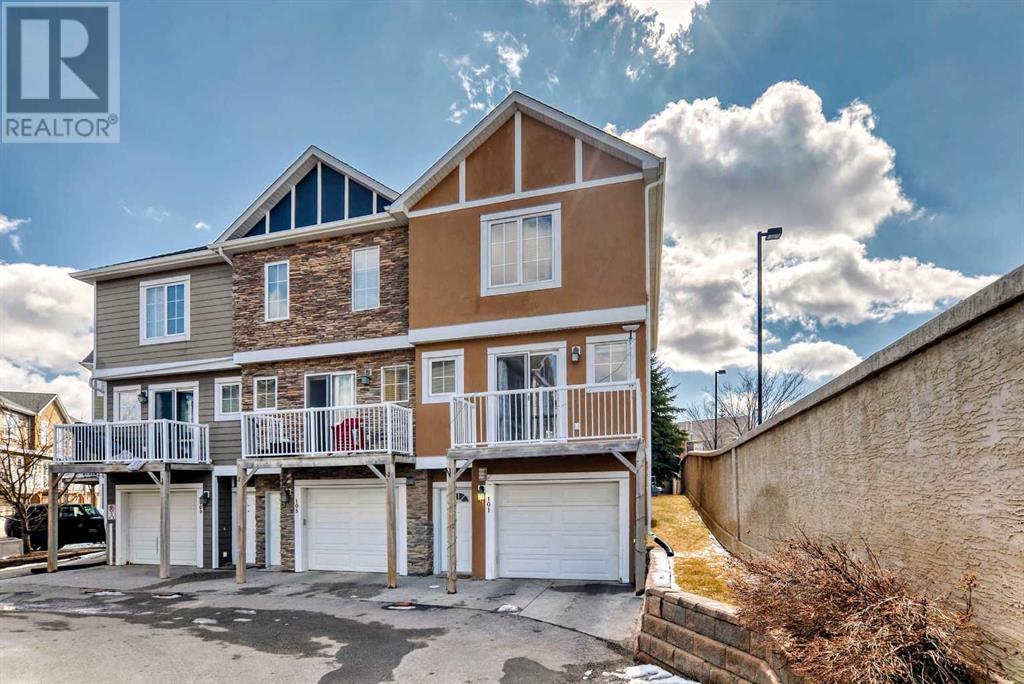Free account required
Unlock the full potential of your property search with a free account! Here's what you'll gain immediate access to:
- Exclusive Access to Every Listing
- Personalized Search Experience
- Favorite Properties at Your Fingertips
- Stay Ahead with Email Alerts



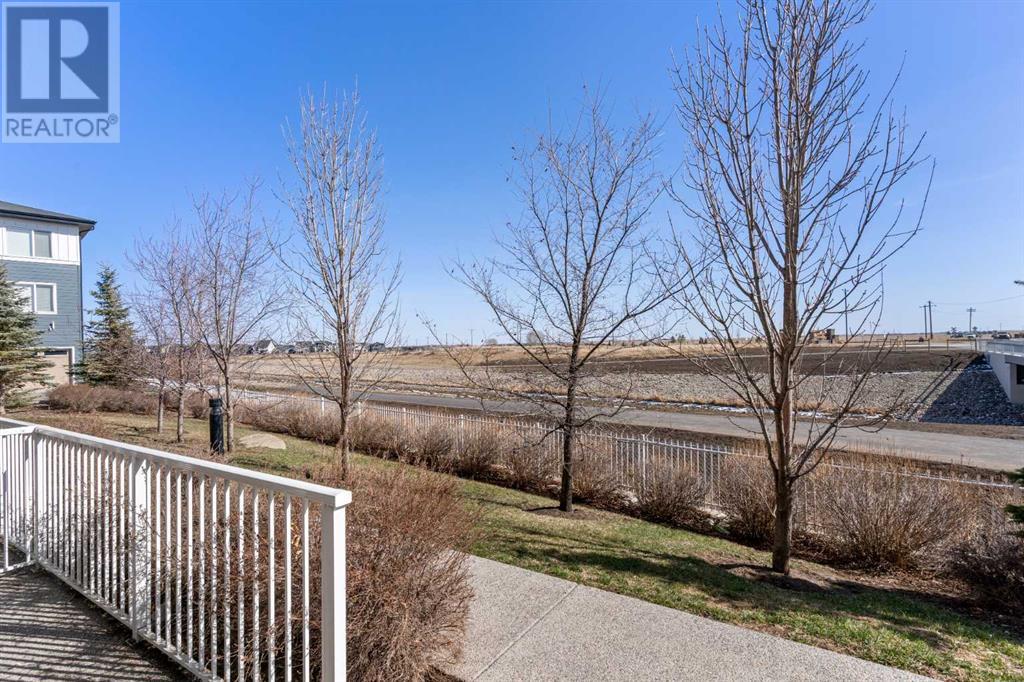
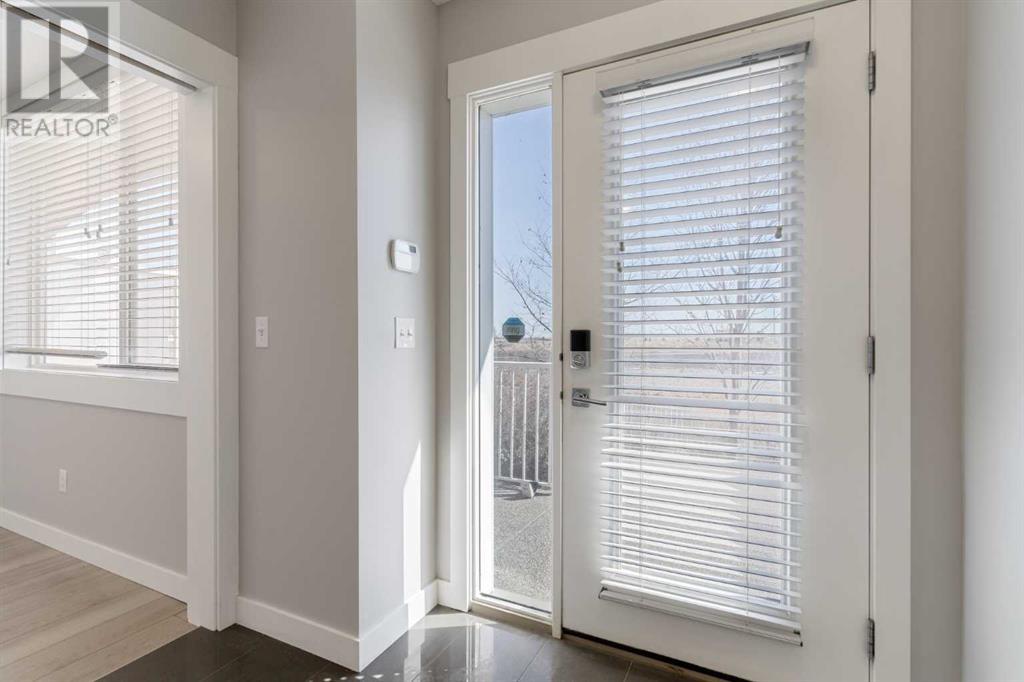
$459,900
35, 111 Rainbow Falls Gate
Chestermere, Alberta, Alberta, T1X0Z5
MLS® Number: A2209556
Property description
Stunning 3-Bedroom Townhouse Backing Onto Water Canal!Welcome to this beautifully maintained 3-bedroom, 2.5 Baths, 1517 sq ft townhouse perfectly situated on the sunny south side, offering serene views of a picturesque water canal and direct access to walking paths—an ideal setting for outdoor lovers!Inside, enjoy the fresh feel of a brand-new professional paint job throughout, creating a clean and modern vibe. The spacious main floor den is perfect for a home office or flex space. Upstairs, you’ll love the convenience of upper-floor laundry and three generously sized bedrooms.The heart of the home is the large kitchen, complete with a quartz countertop island, full stainless steel appliances, and plenty of room to cook, gather, and entertain. Step outside to the sunny balcony, perfect for BBQs and morning coffee.Other highlights include a double attached garage, ample storage, and modern finishes throughout. Don’t miss this bright and airy home with unbeatable water views and exceptional walkability! Low Condo Fees, Pets allowed with approval. Close to shopping, schools, playground, and all amenities. Book your viewing today! Check out the Virtual Tour!.
Building information
Type
*****
Appliances
*****
Basement Type
*****
Constructed Date
*****
Construction Material
*****
Construction Style Attachment
*****
Cooling Type
*****
Exterior Finish
*****
Flooring Type
*****
Foundation Type
*****
Half Bath Total
*****
Heating Fuel
*****
Heating Type
*****
Size Interior
*****
Stories Total
*****
Total Finished Area
*****
Land information
Amenities
*****
Fence Type
*****
Size Total
*****
Rooms
Main level
Furnace
*****
Office
*****
Third level
Bedroom
*****
Bedroom
*****
Primary Bedroom
*****
4pc Bathroom
*****
4pc Bathroom
*****
Second level
2pc Bathroom
*****
Living room
*****
Kitchen
*****
Dining room
*****
Main level
Furnace
*****
Office
*****
Third level
Bedroom
*****
Bedroom
*****
Primary Bedroom
*****
4pc Bathroom
*****
4pc Bathroom
*****
Second level
2pc Bathroom
*****
Living room
*****
Kitchen
*****
Dining room
*****
Main level
Furnace
*****
Office
*****
Third level
Bedroom
*****
Bedroom
*****
Primary Bedroom
*****
4pc Bathroom
*****
4pc Bathroom
*****
Second level
2pc Bathroom
*****
Living room
*****
Kitchen
*****
Dining room
*****
Main level
Furnace
*****
Office
*****
Third level
Bedroom
*****
Bedroom
*****
Primary Bedroom
*****
4pc Bathroom
*****
4pc Bathroom
*****
Second level
2pc Bathroom
*****
Living room
*****
Kitchen
*****
Dining room
*****
Main level
Furnace
*****
Office
*****
Third level
Bedroom
*****
Bedroom
*****
Primary Bedroom
*****
4pc Bathroom
*****
Courtesy of Grand Realty
Book a Showing for this property
Please note that filling out this form you'll be registered and your phone number without the +1 part will be used as a password.
