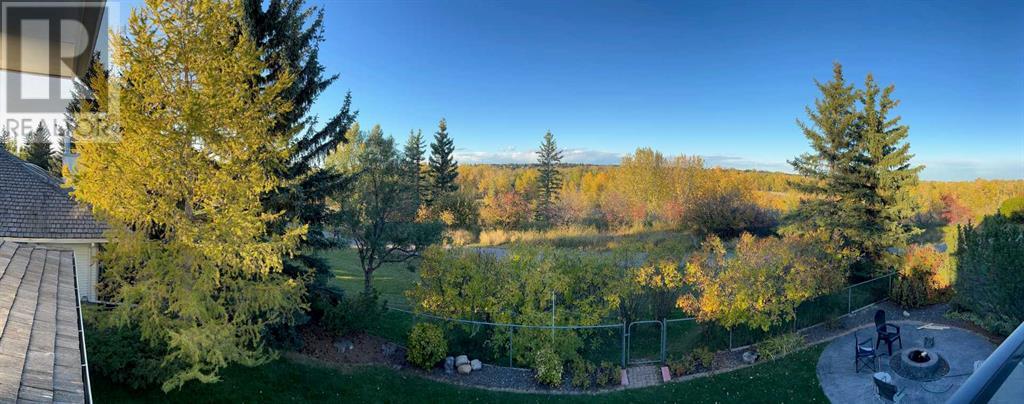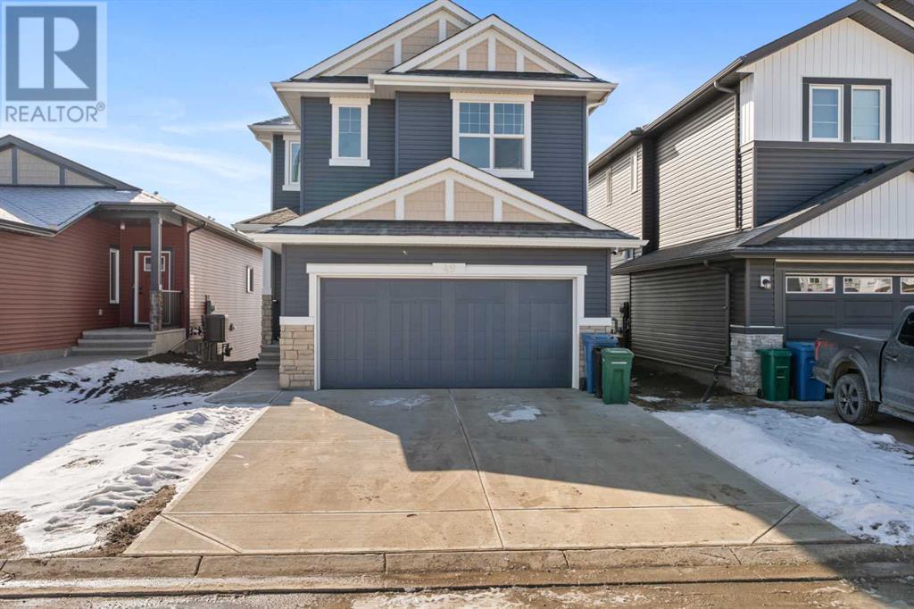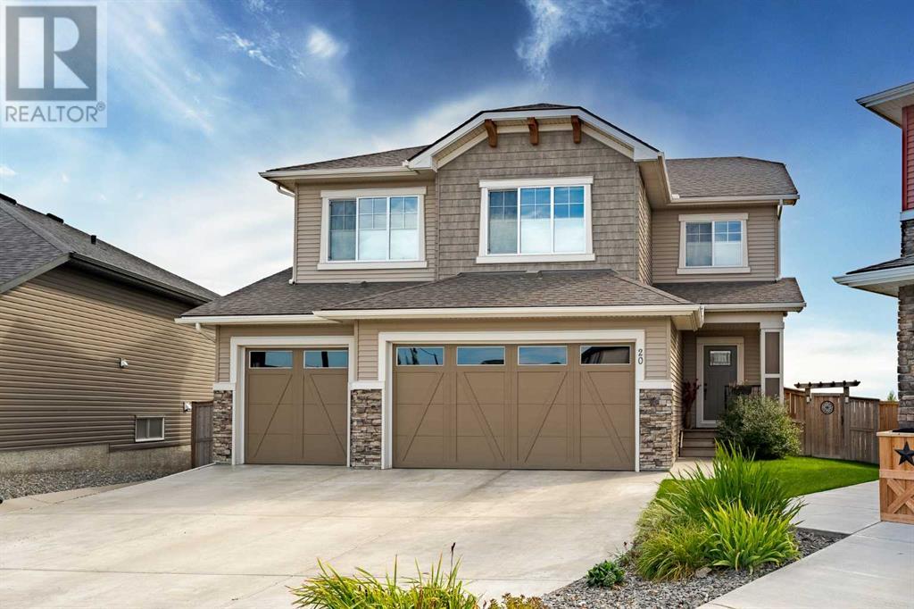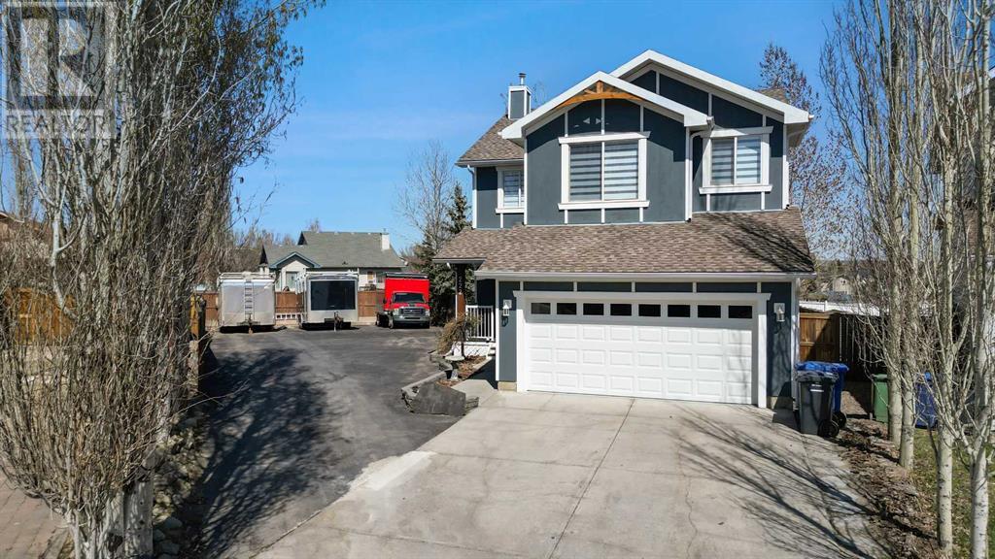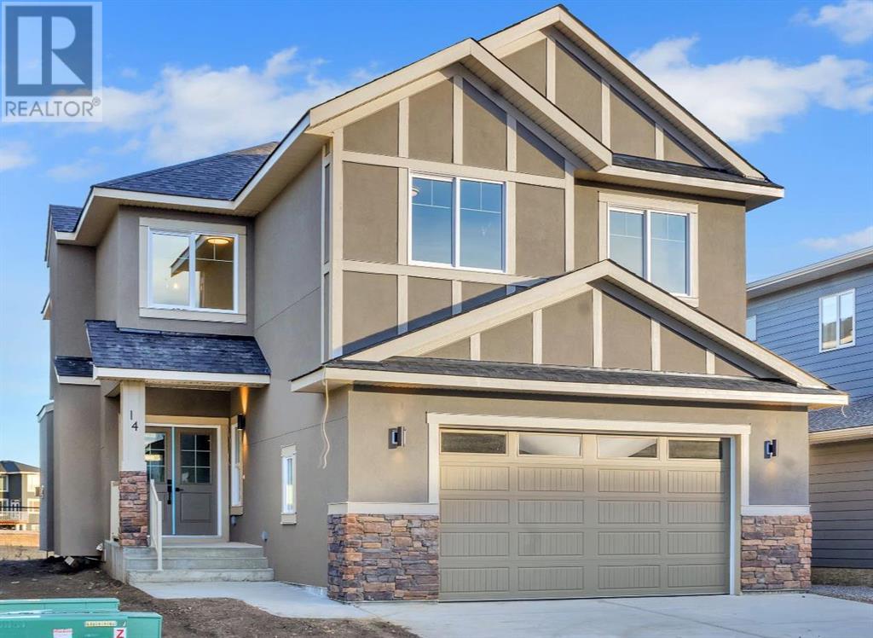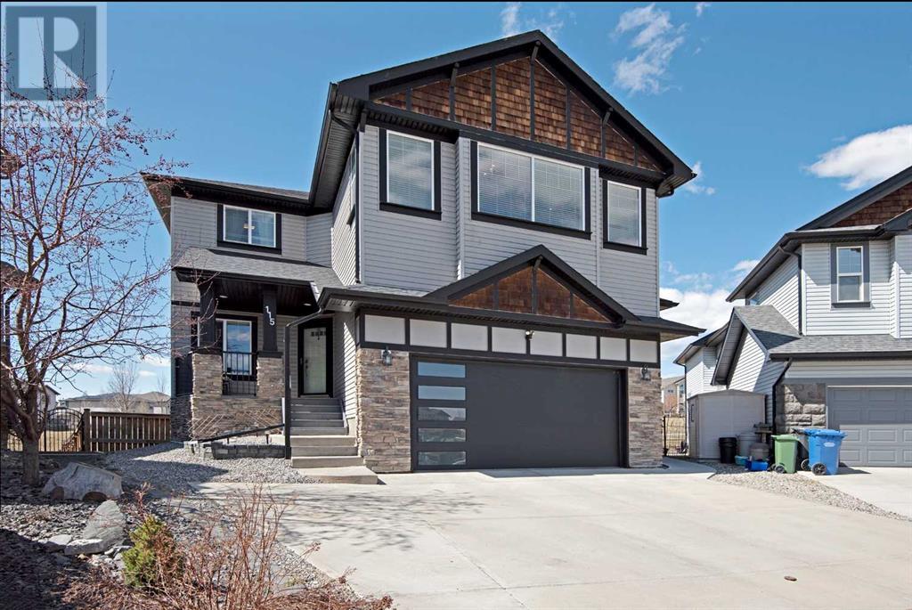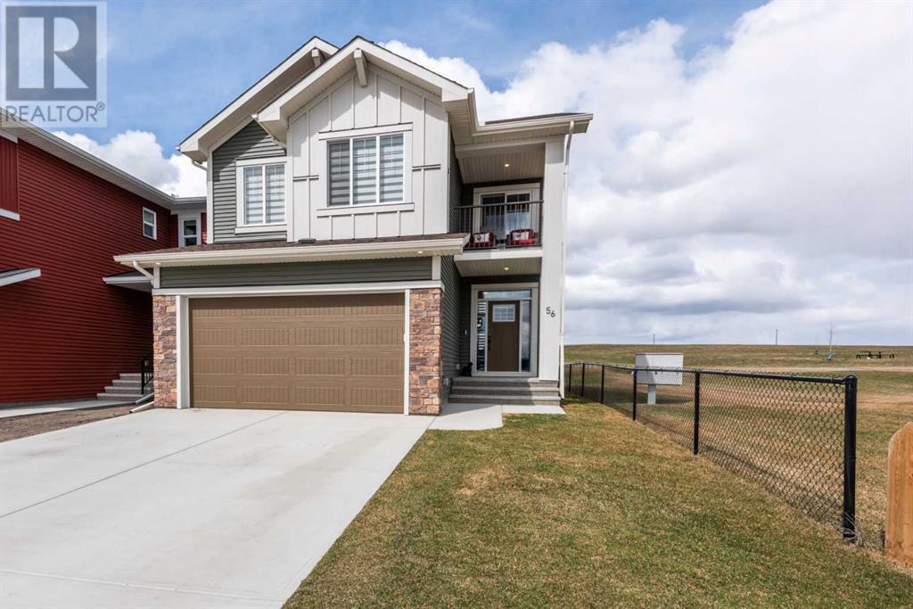Free account required
Unlock the full potential of your property search with a free account! Here's what you'll gain immediate access to:
- Exclusive Access to Every Listing
- Personalized Search Experience
- Favorite Properties at Your Fingertips
- Stay Ahead with Email Alerts
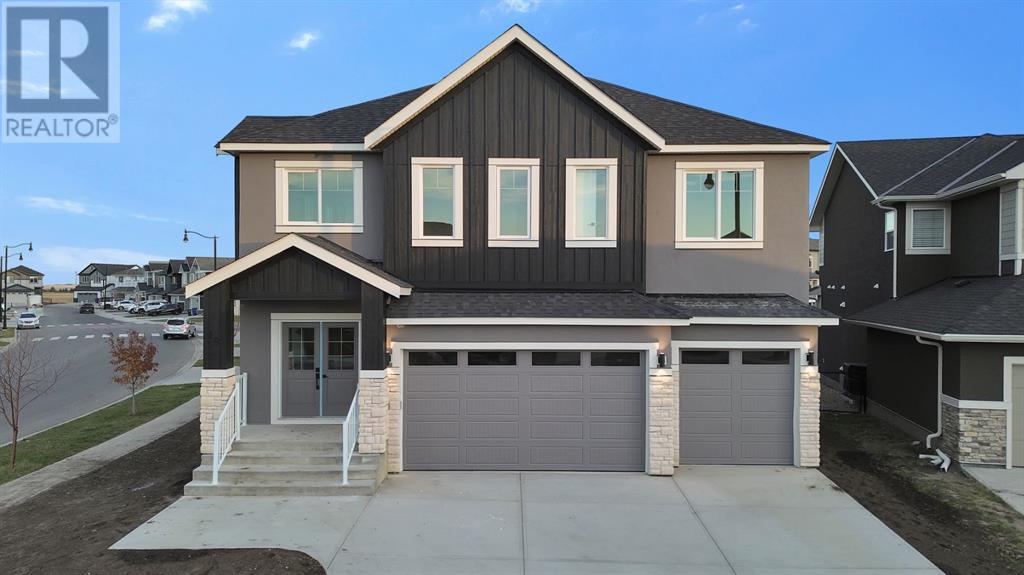
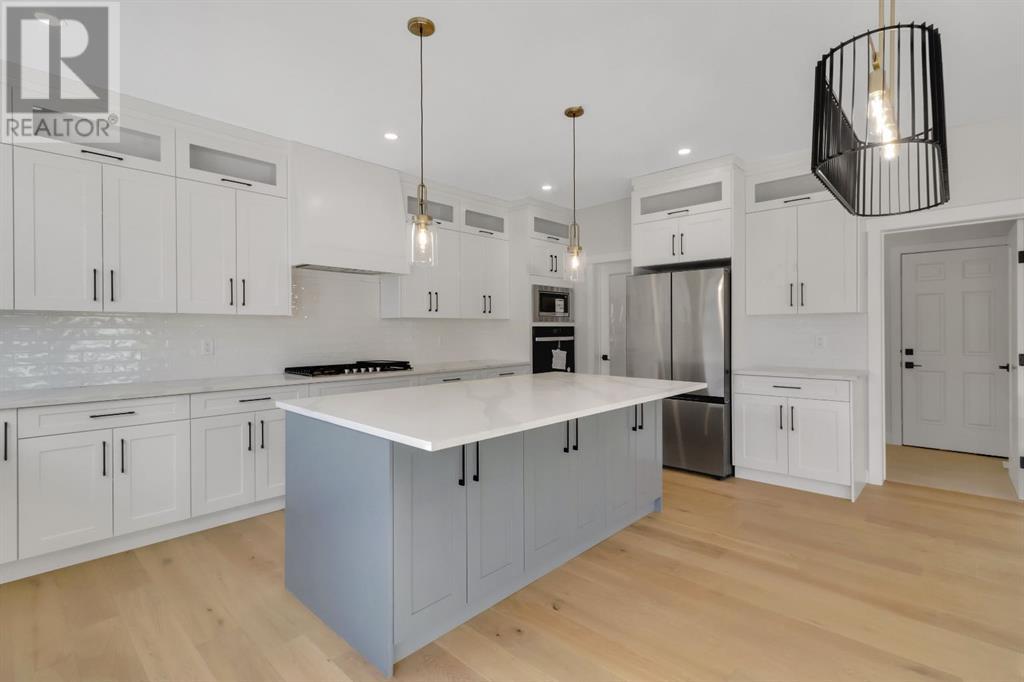

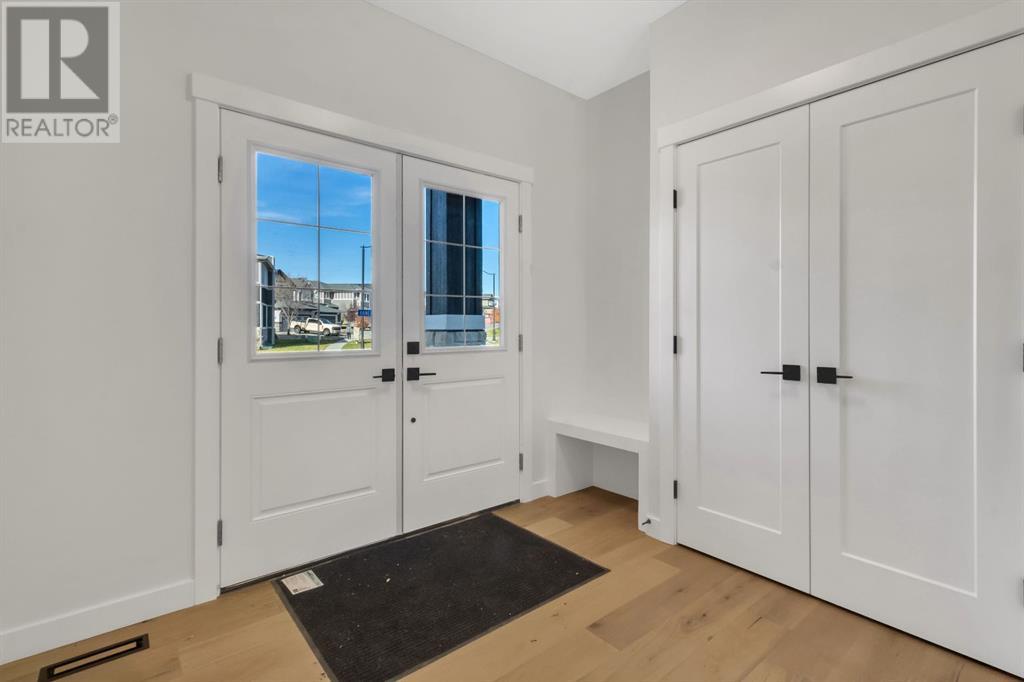
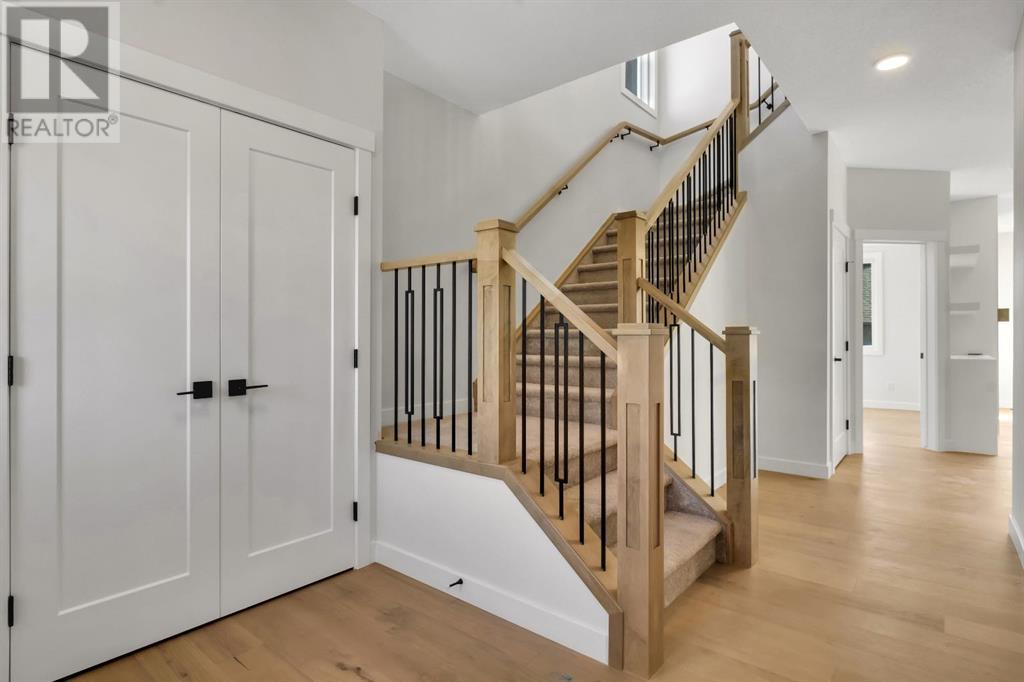
$989,900
18 Ranchers Bay
Okotoks, Alberta, Alberta, T1S0G8
MLS® Number: A2175659
Property description
Welcome home to 18 Ranchers Bay! This beautiful, brand new 4-bedroom, 4-bath home blends timeless finishes with modern upgrades, located in the sought-after Air Ranch neighbourhood. As you step inside, you’ll be welcomed by gleaming hardwood floors, bright sun-filled open concept kitchen space, and an inviting living room with a cozy fireplace—perfect for quiet evenings or lively gatherings.The spacious kitchen features stainless steel appliances, quartz countertops, and a large island, opening up to a sunlit dining area with views of the backyard deck. The main floor also boats a large, private home office space which welcomes the morning sun in the large windows.Upstairs, the primary suite offers a peaceful retreat with a walk-in closet and an en-suite bath boasting a glassed in shower and double vanity. Three additional bedrooms, and a flex space provide flexibility for a large family and guests.Outdoors, enjoy a deck which overlooks the yard, open for your landscaping imagination. You’ll also fancy a large, triple car garage with extra storage possibilities. The spacious lower level features soaring ceilings, with a separate entrance, well suited for a potential legal suite, pending town approval.Situated steps from parks, schools, daycares, and a developing commercial plaza, this home is ideal for those seeking a tranquil family space with the nearby conveniences.Don’t miss the chance to own this Air Ranch gem—schedule your tour today!
Building information
Type
*****
Appliances
*****
Basement Development
*****
Basement Features
*****
Basement Type
*****
Constructed Date
*****
Construction Style Attachment
*****
Cooling Type
*****
Exterior Finish
*****
Fireplace Present
*****
FireplaceTotal
*****
Flooring Type
*****
Foundation Type
*****
Half Bath Total
*****
Heating Fuel
*****
Heating Type
*****
Size Interior
*****
Stories Total
*****
Total Finished Area
*****
Land information
Amenities
*****
Fence Type
*****
Size Frontage
*****
Size Irregular
*****
Size Total
*****
Rooms
Main level
Foyer
*****
Pantry
*****
2pc Bathroom
*****
Living room
*****
Office
*****
Living room
*****
Dining room
*****
Other
*****
Kitchen
*****
Second level
Other
*****
Other
*****
Other
*****
Primary Bedroom
*****
Laundry room
*****
Bedroom
*****
Bedroom
*****
Bedroom
*****
5pc Bathroom
*****
4pc Bathroom
*****
4pc Bathroom
*****
Loft
*****
Main level
Foyer
*****
Pantry
*****
2pc Bathroom
*****
Living room
*****
Office
*****
Living room
*****
Dining room
*****
Other
*****
Kitchen
*****
Second level
Other
*****
Other
*****
Other
*****
Primary Bedroom
*****
Laundry room
*****
Bedroom
*****
Bedroom
*****
Bedroom
*****
5pc Bathroom
*****
4pc Bathroom
*****
4pc Bathroom
*****
Loft
*****
Main level
Foyer
*****
Pantry
*****
2pc Bathroom
*****
Living room
*****
Office
*****
Living room
*****
Dining room
*****
Other
*****
Courtesy of eXp Realty
Book a Showing for this property
Please note that filling out this form you'll be registered and your phone number without the +1 part will be used as a password.


