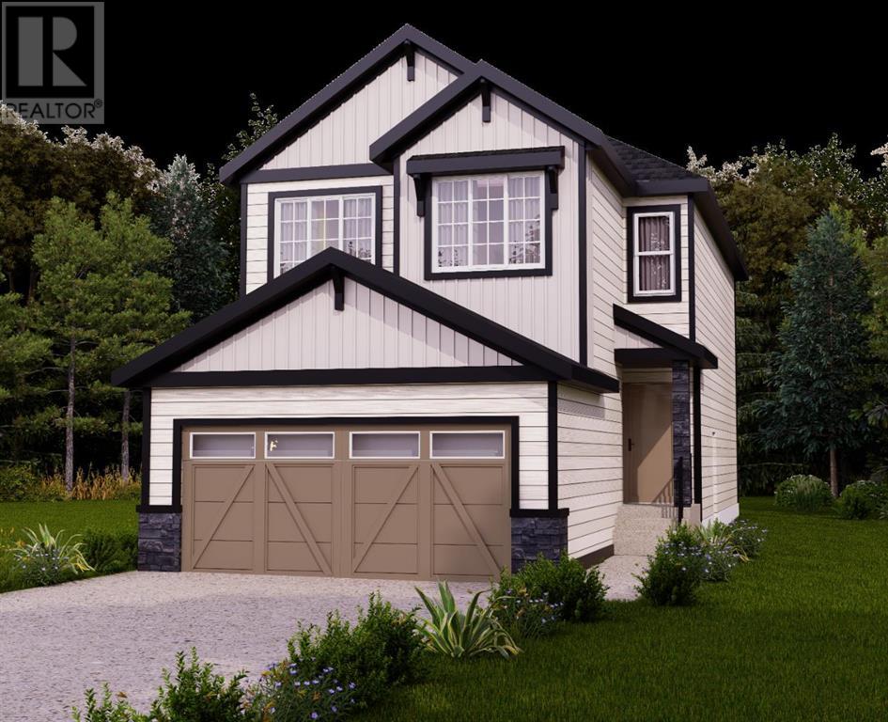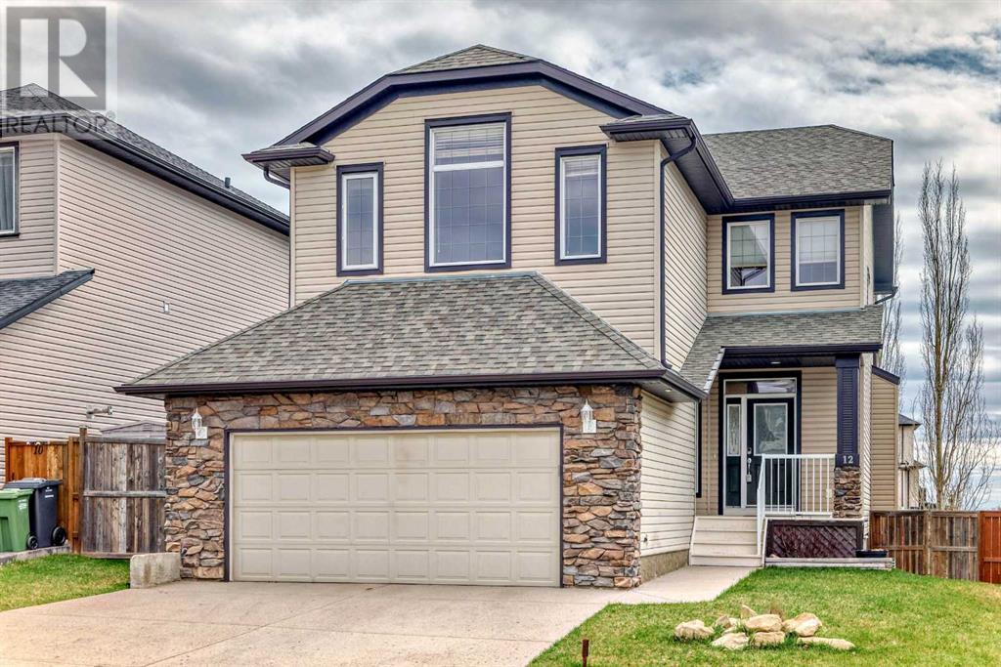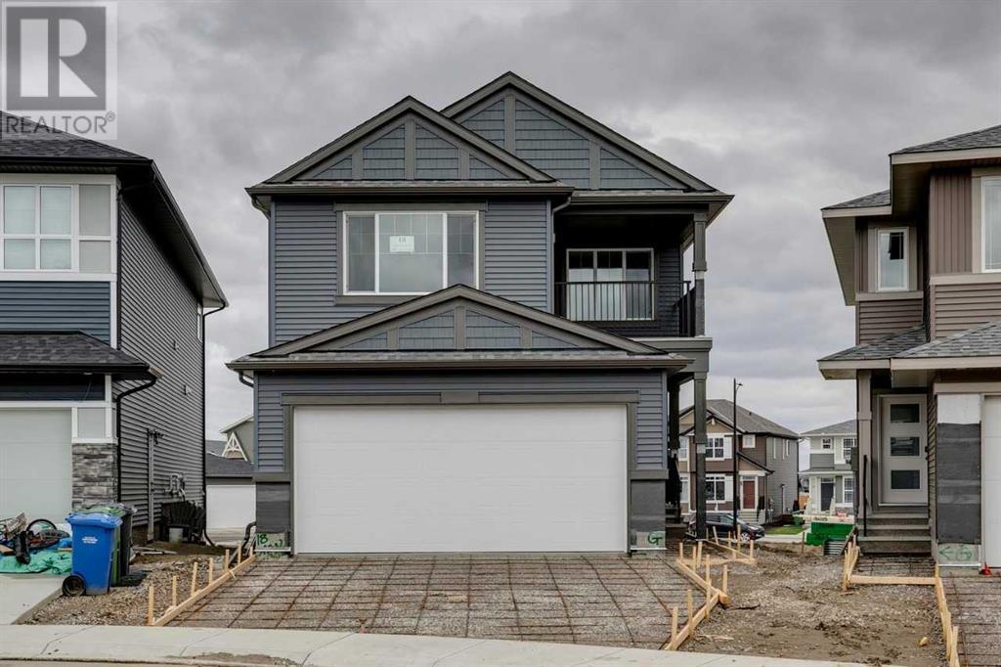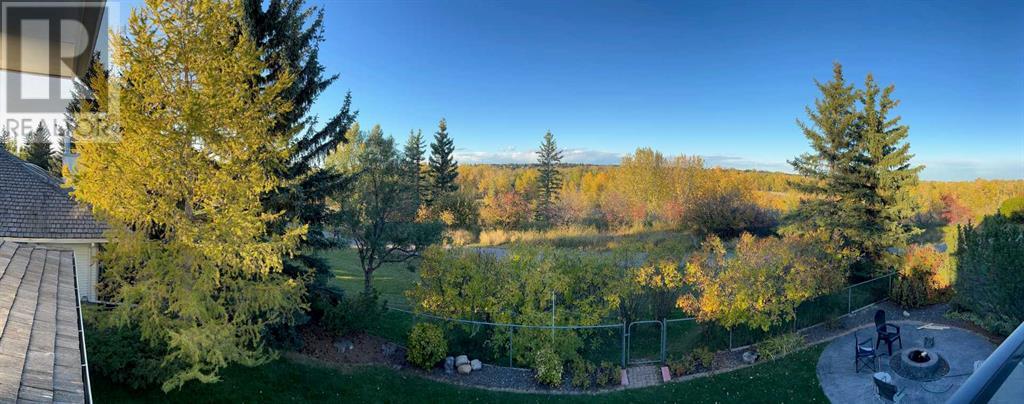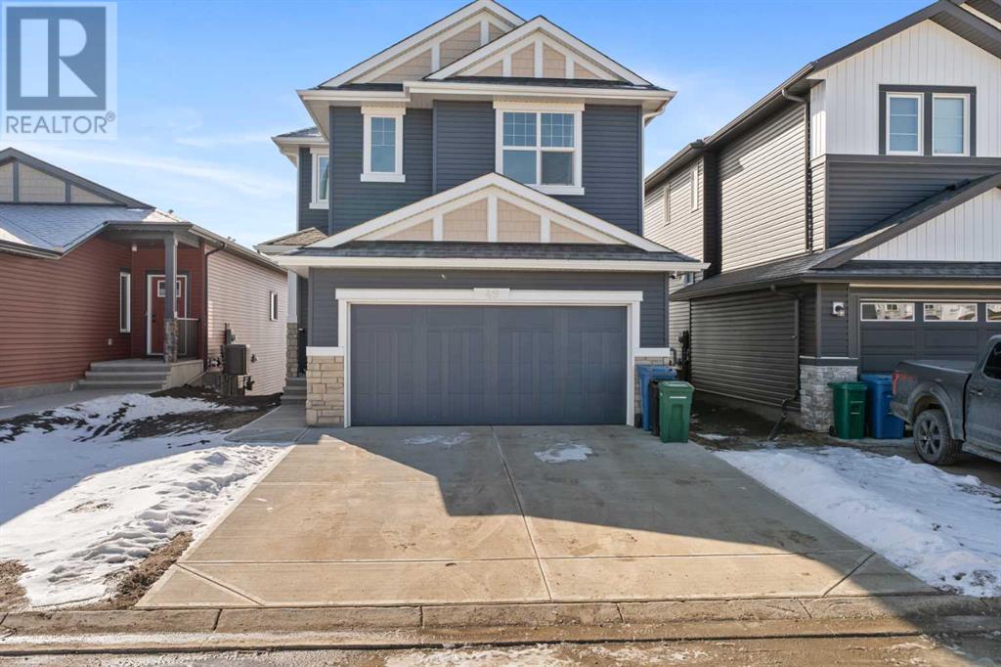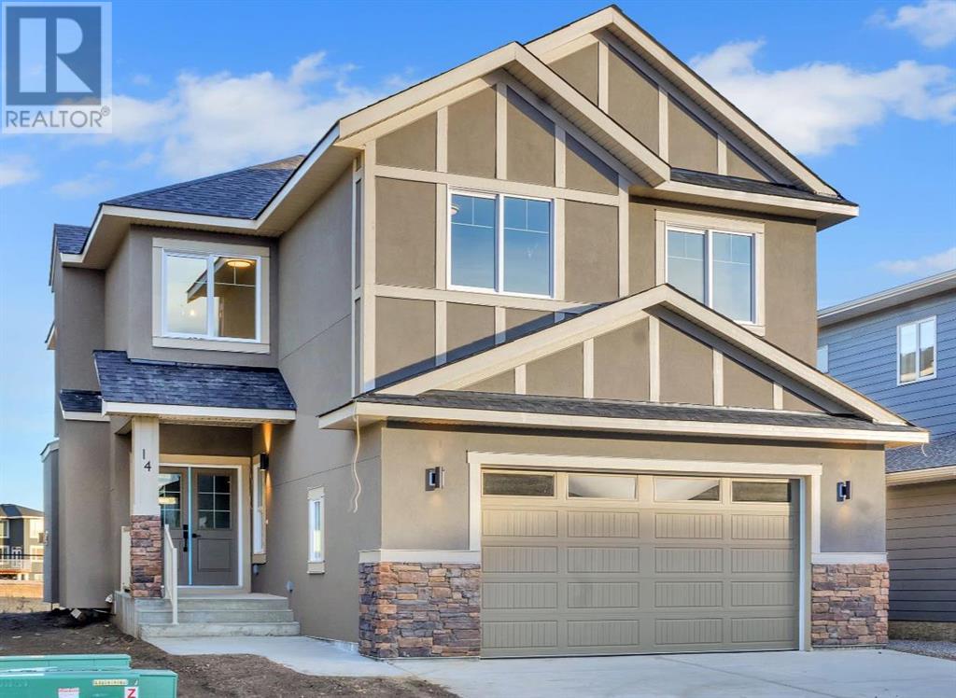Free account required
Unlock the full potential of your property search with a free account! Here's what you'll gain immediate access to:
- Exclusive Access to Every Listing
- Personalized Search Experience
- Favorite Properties at Your Fingertips
- Stay Ahead with Email Alerts
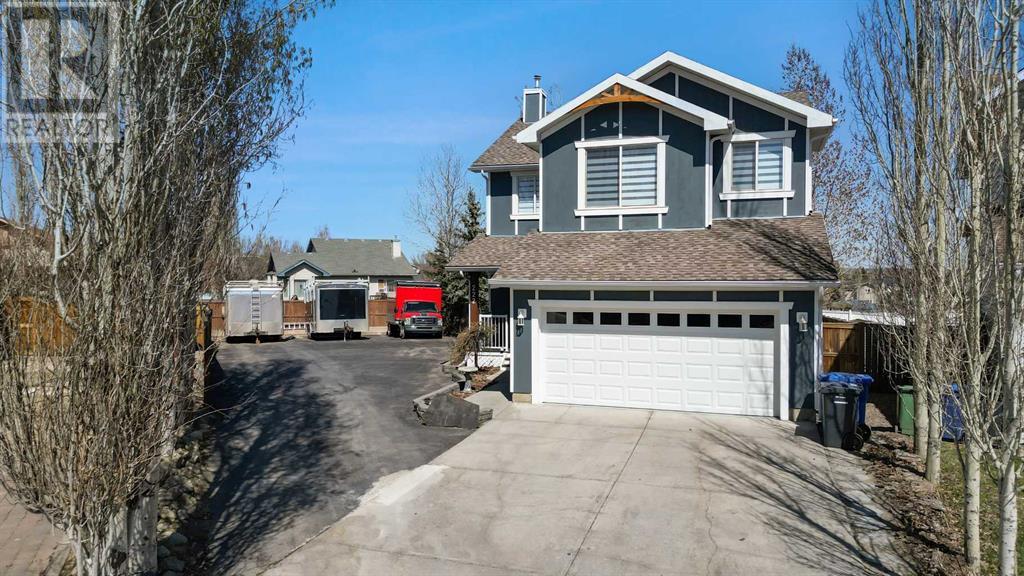
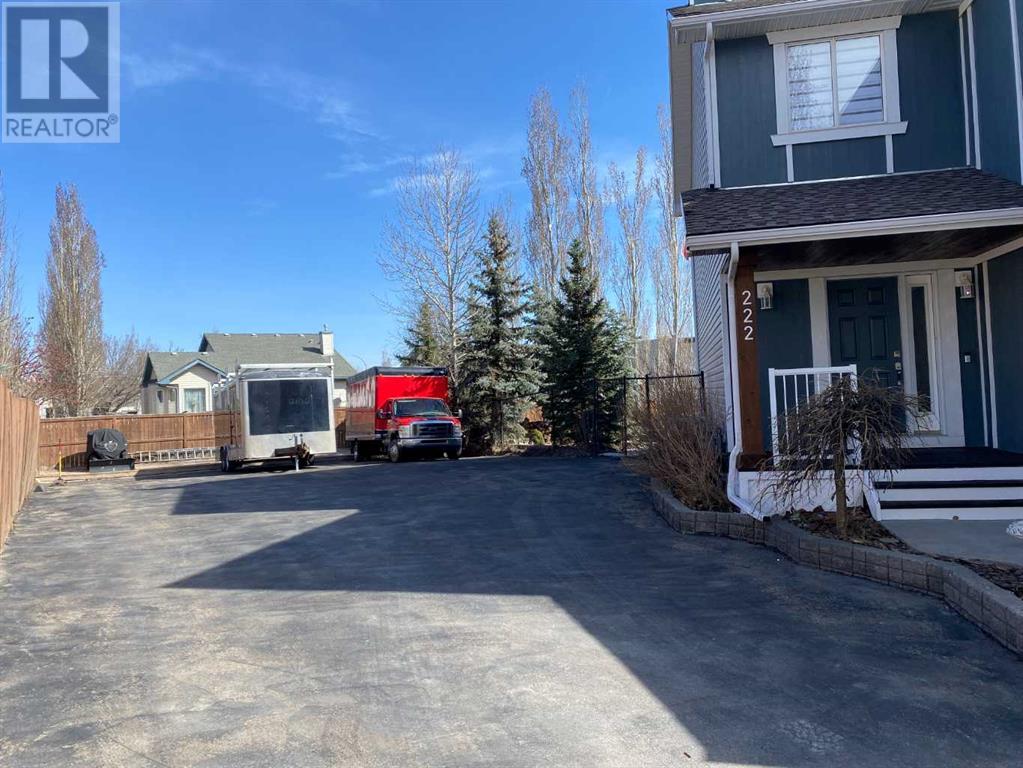
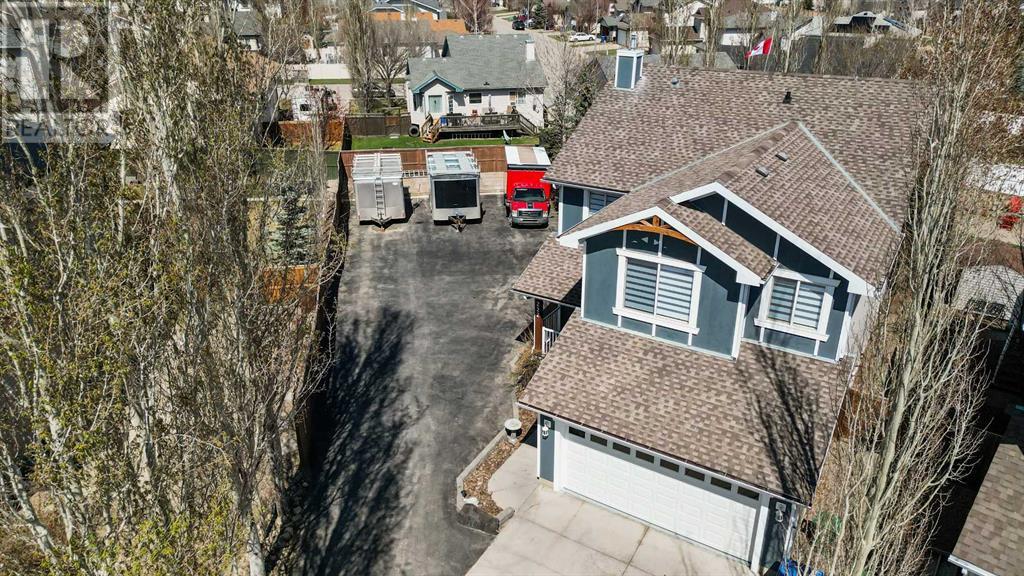
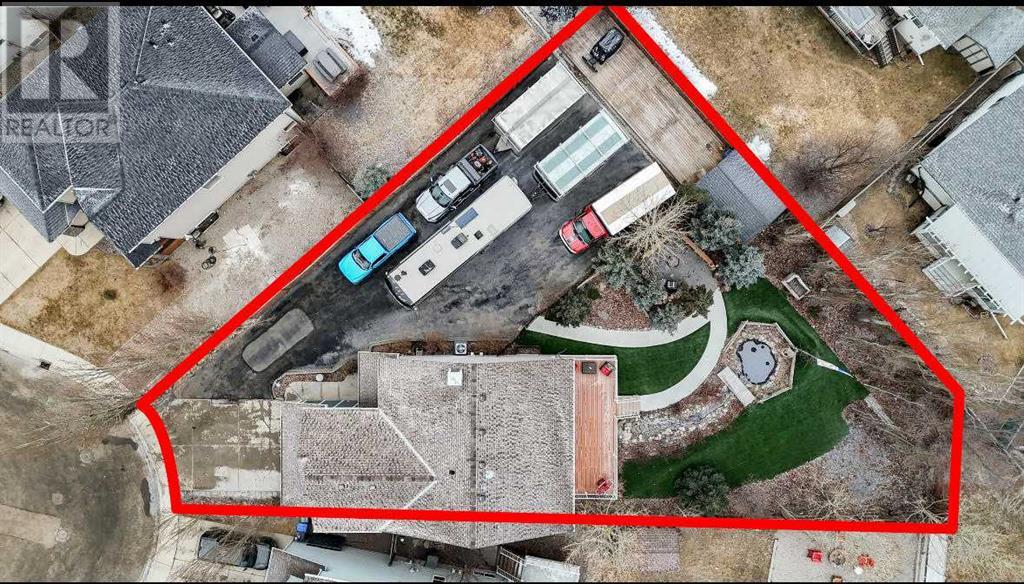
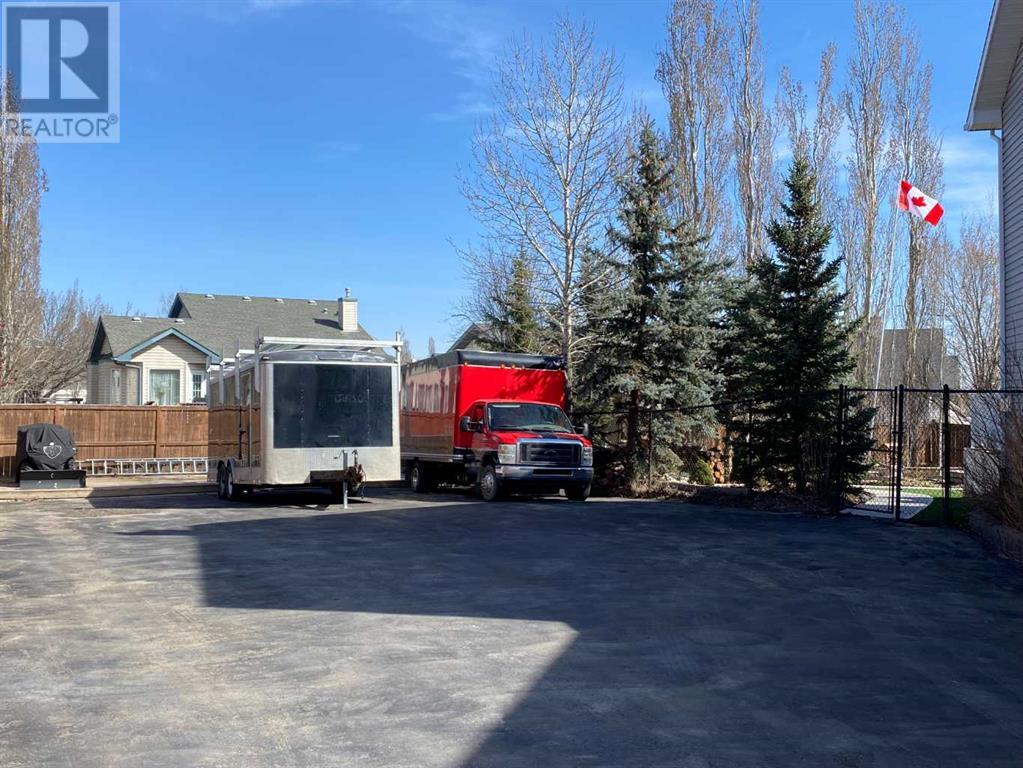
$864,999
222 WESTMOUNT Crescent
Okotoks, Alberta, Alberta, T1S2J2
MLS® Number: A2205201
Property description
WELCOME to this AIR-CONDITIONED, 2 Storey HOME with SPACIOUS 3,064.85 Sq Ft of Developed space, offering 4 Bedrooms, 3 1/2 Bathrooms, and a Storage room, providing AMPLE room for comfortable living nestled on a GENEROUS .26 ACRE LOT (11,539 Sq Ft) in Okotoks!!! GREAT Curb Appeal, including the front porch as you enter the foyer, featuring a bright 18’1" Ceiling. The Living room with 9' ceilings is perfect for entertaining, with a COZY corner Gas Fireplace ideal for RELAXING evenings spent reading or unwinding by the fire. Adjacent to the Living room is a Spacious Dining room, perfect for hosting FAMILY gatherings or Intimate dinners. A patio door offers access to the backyard deck, EXPANDING your living space outdoors. The Kitchen is thoughtfully designed with Hazelnut Oak Cabinets, a Tiled Backsplash, and SS Appliances. The Island with a Breakfast bar is perfect for quick meals on the go, and the WALK-THROUGH Pantry adds CONVENIENCE for everyday tasks. The Mudroom, accessible from the kitchen, leads directly to the Attached Double Garage, making it easy to bring in groceries and unload after a busy day. The Double Garage features an Immaculate epoxy floor, providing this FUNCTIONAL space with a DURABLE and SLEEK finish. On the Upper floor is a large Bonus room (3 virtual photos), ideal for Movie nights or Games with Family and Friends. There are 2 good-sized Beds, a 4 pc bath, and a Laundry room. The Primary Bedroom is a Peaceful Retreat, complete with a 4 pc EN-SUITE bath that includes a corner Soaker tub—perfect for UNWINDING after a long day. The Basement (3 Virtual photos) with a LARGE Family room, a 4 pc Bath, and a large STORAGE room. Additionally, there's the 4th Bed, providing flexibility for Guests or growing Families. Step outside to the EXPANSIVE NW-facing Backyard, which boasts over 1551 Sq Ft of width due to its unique lot. The deck is a perfect place to relax, entertain, or enjoy a meal while soaking in the outdoors. The backyard is surrounded by many mature trees, offering both BEAUTY and PRIVACY to CREATE a SERENE and PEACEFUL environment. It also features a BEAUTIFUL water feature, a designated Fire pit area for stargazing, and space for a garden. For added convenience, the backyard is outfitted with AstroTurf, reducing maintenance while keeping your outdoor space green and inviting. A Shed provides EXTRA STORAGE space for tools, outdoor gear, or seasonal items, ensuring everything has its place. With a PAVED PARKING PAD measuring 74'11" by 42'6", this property offers plenty of room for ADDITIONAL Parking, RV Storage, or even the POTENTIAL for ANOTHER Double Garage. This home is truly a RARE find with ENDLESS possibilities. UPGRADES are NEW Flooring done, and a $15K credit for the remaining flooring immediately. WALK-IN California Closets to be installed. Westmount has easy access to Hwy 7 and 32nd Street, many Amenities, Green Spaces, Walking Paths, plus more. Just a short drive North to Calgary. BOOK your showing TODAY!!!
Building information
Type
*****
Appliances
*****
Basement Development
*****
Basement Type
*****
Constructed Date
*****
Construction Style Attachment
*****
Cooling Type
*****
Exterior Finish
*****
Fireplace Present
*****
FireplaceTotal
*****
Fire Protection
*****
Flooring Type
*****
Foundation Type
*****
Half Bath Total
*****
Heating Fuel
*****
Heating Type
*****
Size Interior
*****
Stories Total
*****
Total Finished Area
*****
Land information
Amenities
*****
Fence Type
*****
Landscape Features
*****
Size Depth
*****
Size Frontage
*****
Size Irregular
*****
Size Total
*****
Rooms
Main level
2pc Bathroom
*****
Other
*****
Foyer
*****
Pantry
*****
Dining room
*****
Kitchen
*****
Living room
*****
Basement
Storage
*****
Furnace
*****
4pc Bathroom
*****
Bedroom
*****
Family room
*****
Second level
4pc Bathroom
*****
Laundry room
*****
Bedroom
*****
Bedroom
*****
4pc Bathroom
*****
Primary Bedroom
*****
Bonus Room
*****
Courtesy of RE/MAX House of Real Estate
Book a Showing for this property
Please note that filling out this form you'll be registered and your phone number without the +1 part will be used as a password.
